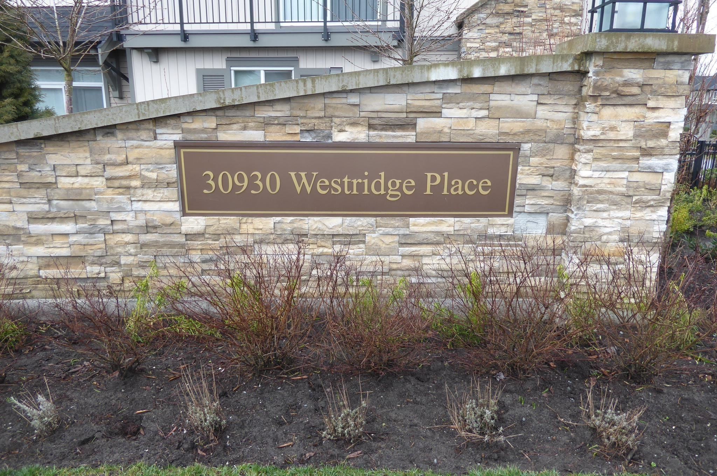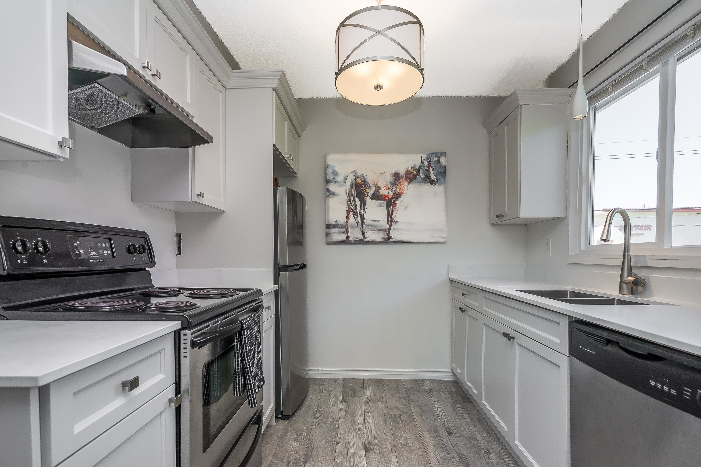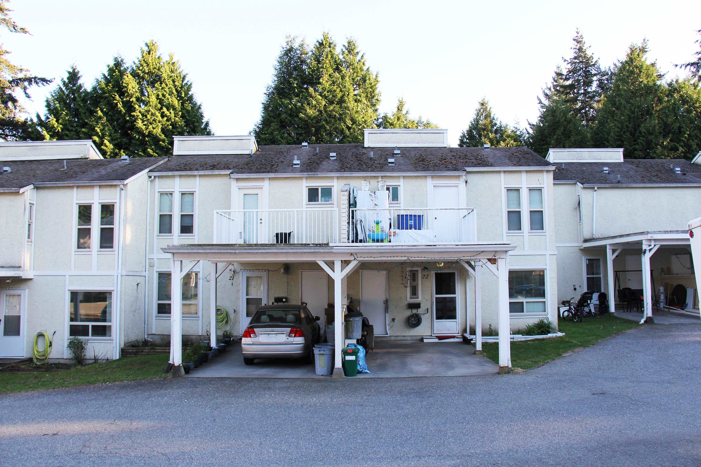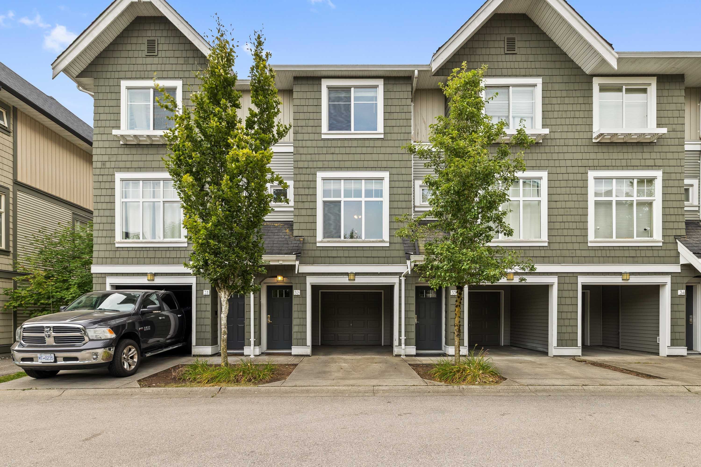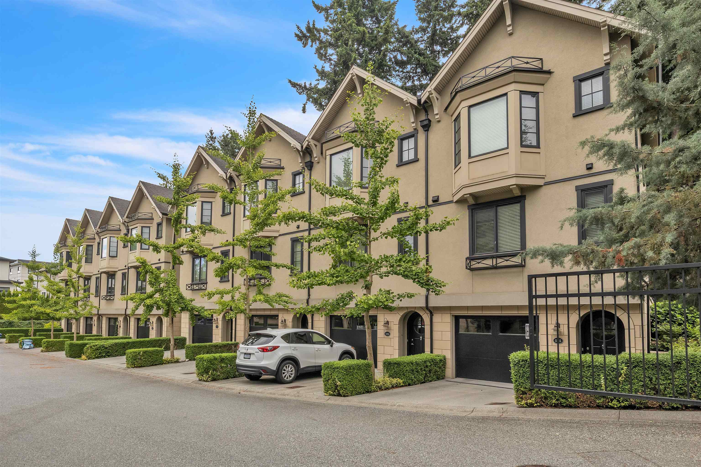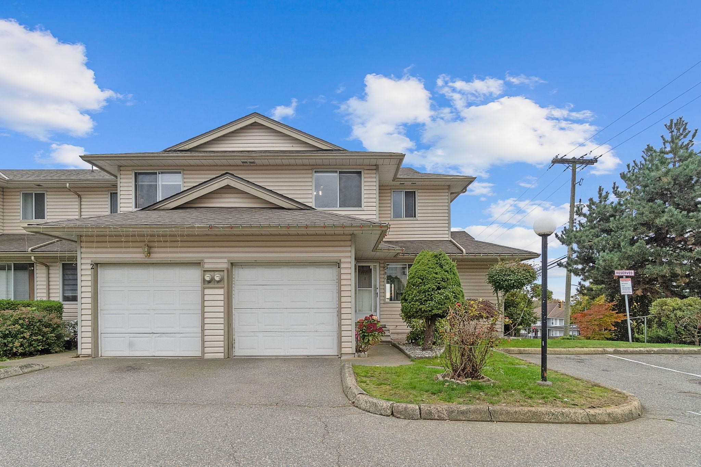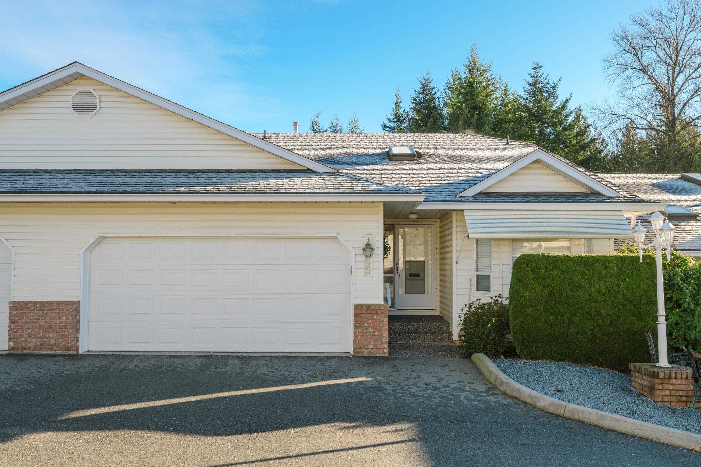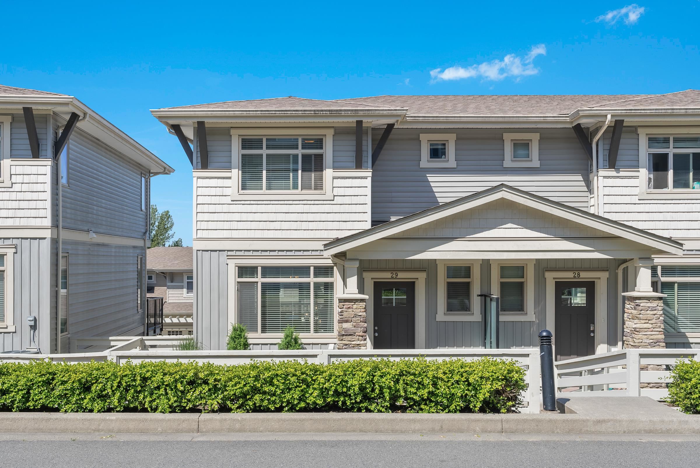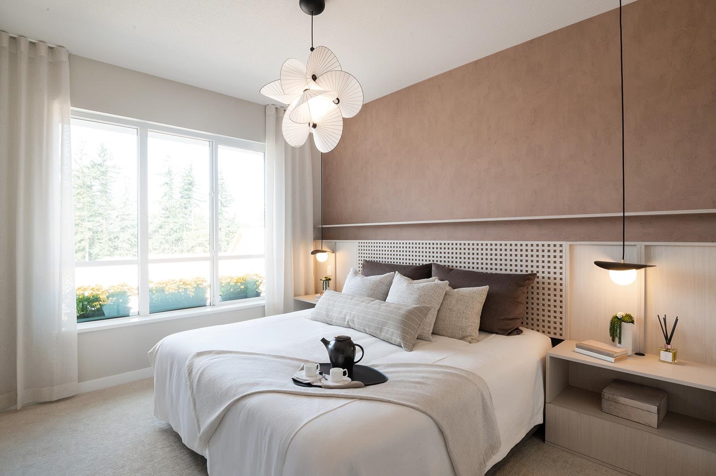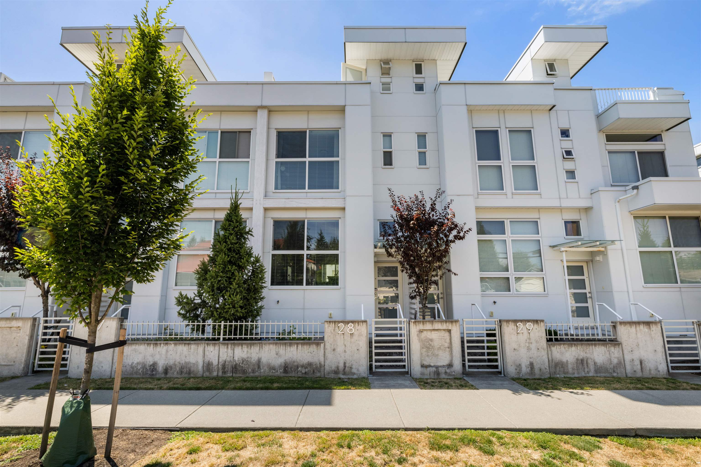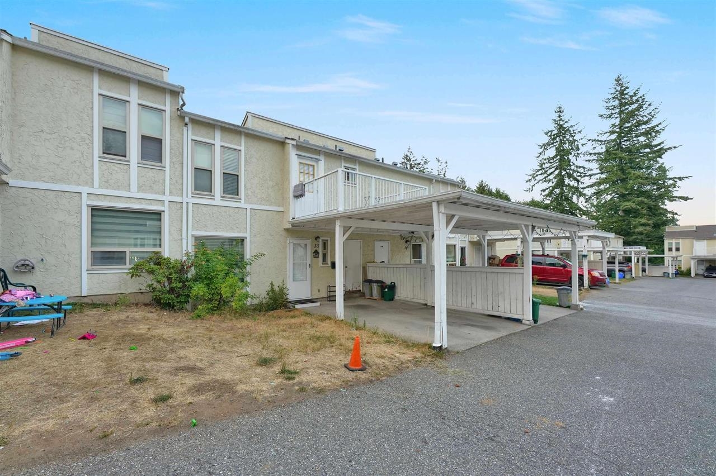- Houseful
- BC
- Abbotsford
- Old Clayburn
- 34942 Mount Blanchard Drive #3
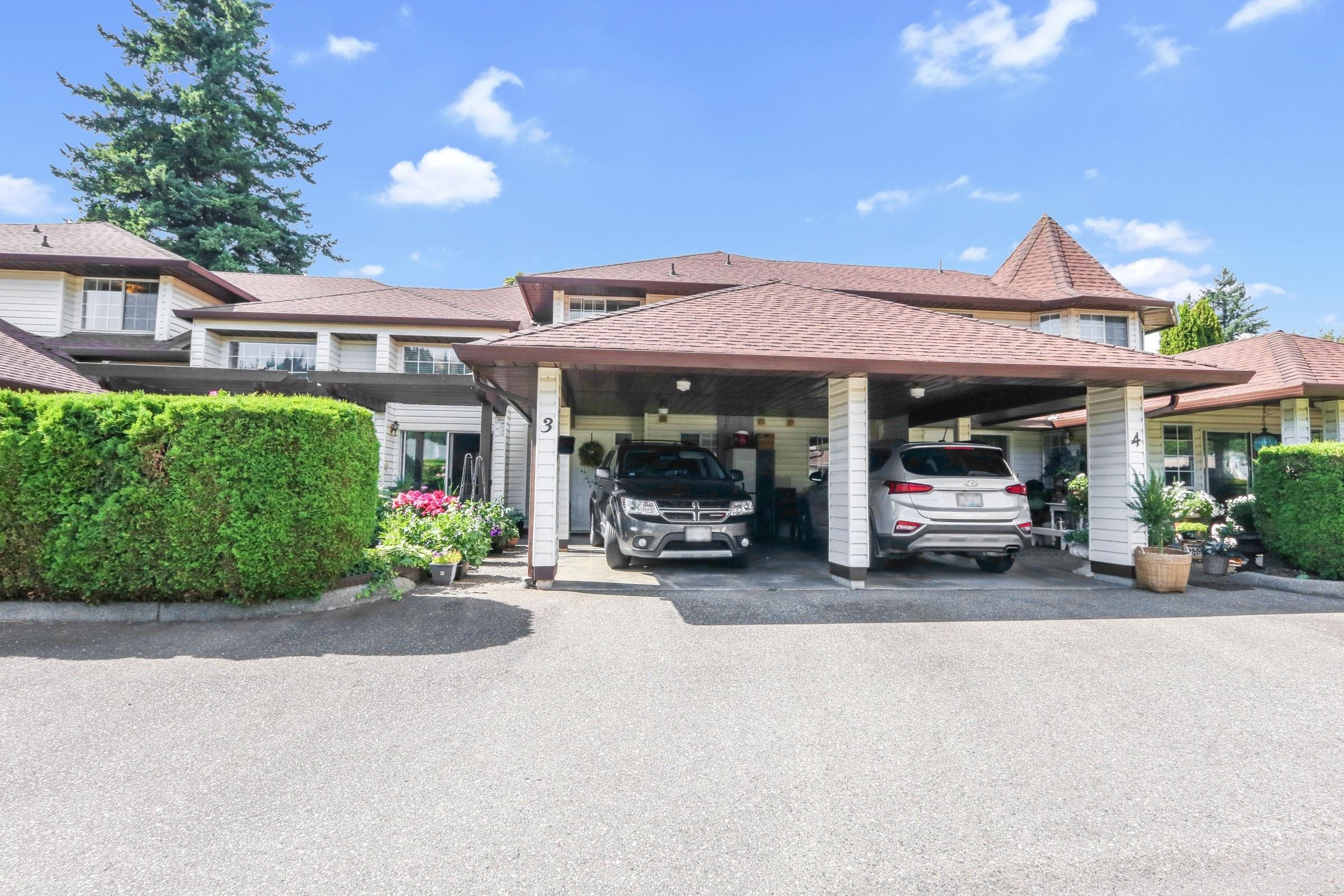
34942 Mount Blanchard Drive #3
For Sale
88 Days
$619,000 $4K
$615,000
2 beds
3 baths
1,336 Sqft
34942 Mount Blanchard Drive #3
For Sale
88 Days
$619,000 $4K
$615,000
2 beds
3 baths
1,336 Sqft
Highlights
Description
- Home value ($/Sqft)$460/Sqft
- Time on Houseful
- Property typeResidential
- StyleRancher/bungalow w/loft
- Neighbourhood
- CommunityAdult Oriented, Shopping Nearby
- Median school Score
- Year built1988
- Mortgage payment
Welcome to Rose Garden, a beautifully maintained 10-unit townhome complex in the quiet, desirable Mt. Blanchard neighbourhood. This charming 55+ community offers a peaceful lifestyle with exceptionally low strata fees and welcomes pets. The home features 2 spacious bedrooms, 2.5 bathrooms, and a versatile upper-level study nook overlooking the kitchen and eating area, enhanced by vaulted ceilings for an open, airy feel. Enjoy a large living/dining room, a primary suite with walk-in closet and ensuite, plus a second bedroom and full bath. Outdoor living includes two private patios—perfect for morning coffee or year-round BBQs. RV parking available.
MLS®#R3029921 updated 4 days ago.
Houseful checked MLS® for data 4 days ago.
Home overview
Amenities / Utilities
- Heat source Baseboard, electric, natural gas
- Sewer/ septic Public sewer, sanitary sewer, storm sewer
Exterior
- Construction materials
- Foundation
- Roof
- # parking spaces 1
- Parking desc
Interior
- # full baths 2
- # half baths 1
- # total bathrooms 3.0
- # of above grade bedrooms
- Appliances Washer/dryer, dishwasher, refrigerator, stove
Location
- Community Adult oriented, shopping nearby
- Area Bc
- Subdivision
- View No
- Water source Public
- Zoning description Rm45
- Directions 80dd21058a406b866f3a2d40a753c3f8
Overview
- Basement information Partial
- Building size 1336.0
- Mls® # R3029921
- Property sub type Townhouse
- Status Active
- Virtual tour
- Tax year 2024
Rooms Information
metric
- Bedroom 2.896m X 3.378m
Level: Above - Primary bedroom 4.039m X 3.962m
Level: Above - Walk-in closet 1.854m X 1.829m
Level: Above - Dining room 3.048m X 3.531m
Level: Main - Eating area 3.175m X 3.531m
Level: Main - Foyer 1.143m X 1.778m
Level: Main - Laundry 1.499m X 2.032m
Level: Main - Living room 3.531m X 7.087m
Level: Main - Kitchen 2.946m X 3.531m
Level: Main
SOA_HOUSEKEEPING_ATTRS
- Listing type identifier Idx

Lock your rate with RBC pre-approval
Mortgage rate is for illustrative purposes only. Please check RBC.com/mortgages for the current mortgage rates
$-1,640
/ Month25 Years fixed, 20% down payment, % interest
$
$
$
%
$
%

Schedule a viewing
No obligation or purchase necessary, cancel at any time
Nearby Homes
Real estate & homes for sale nearby

