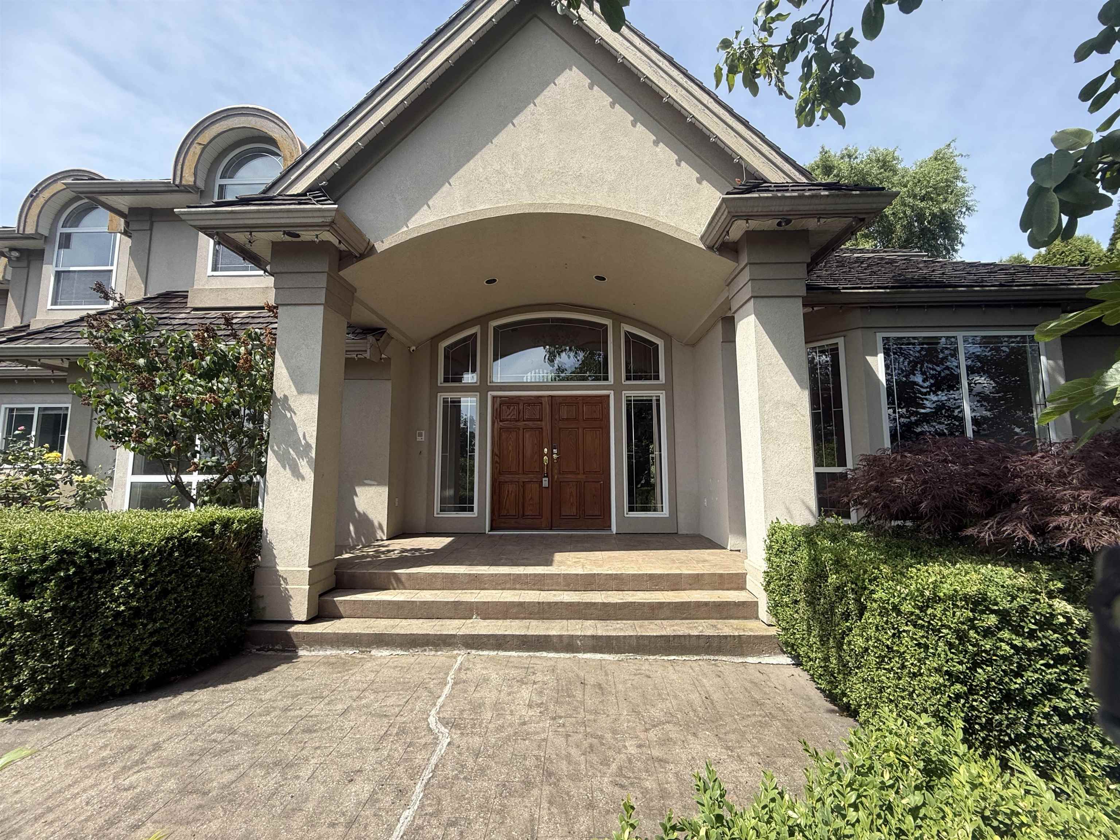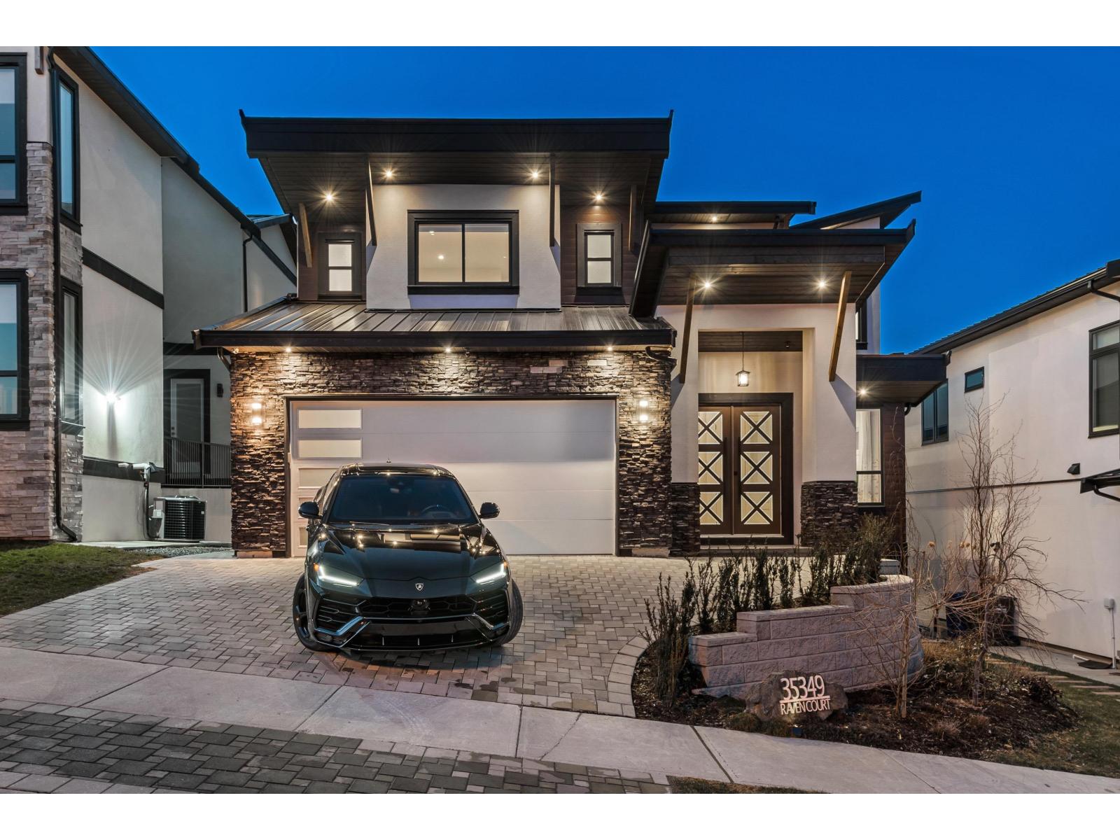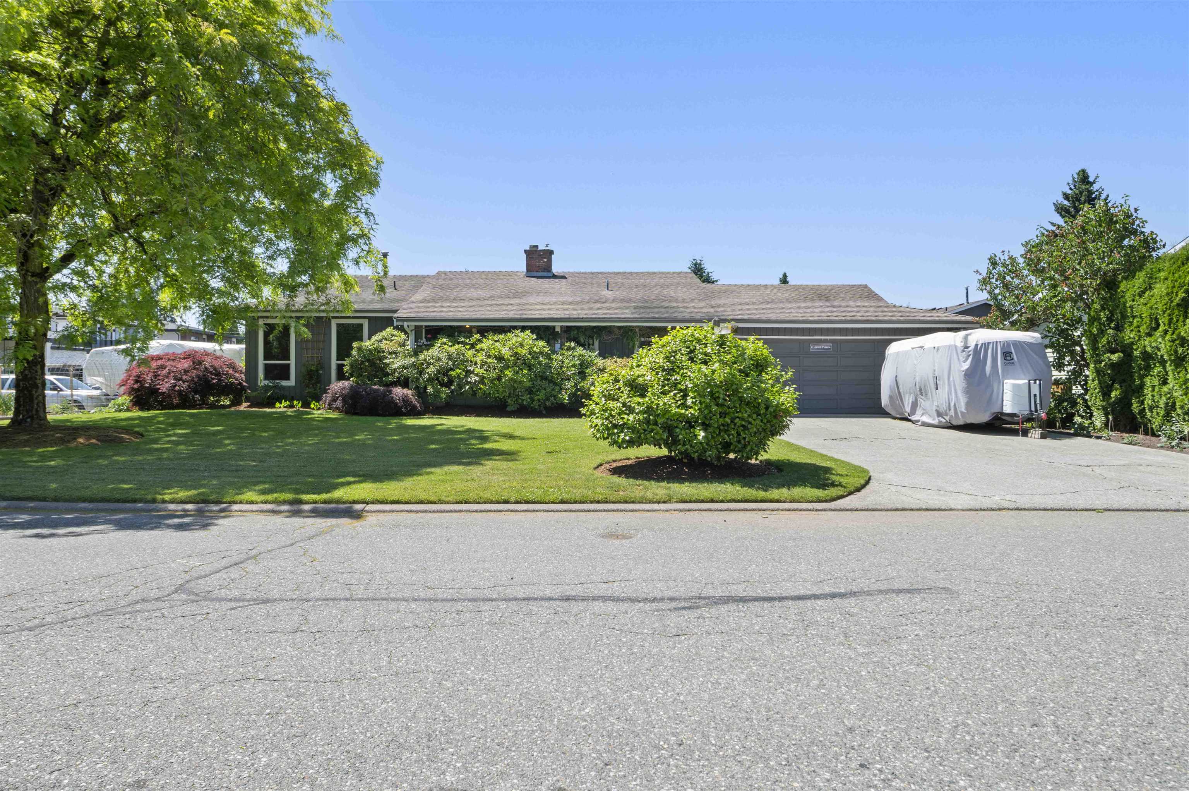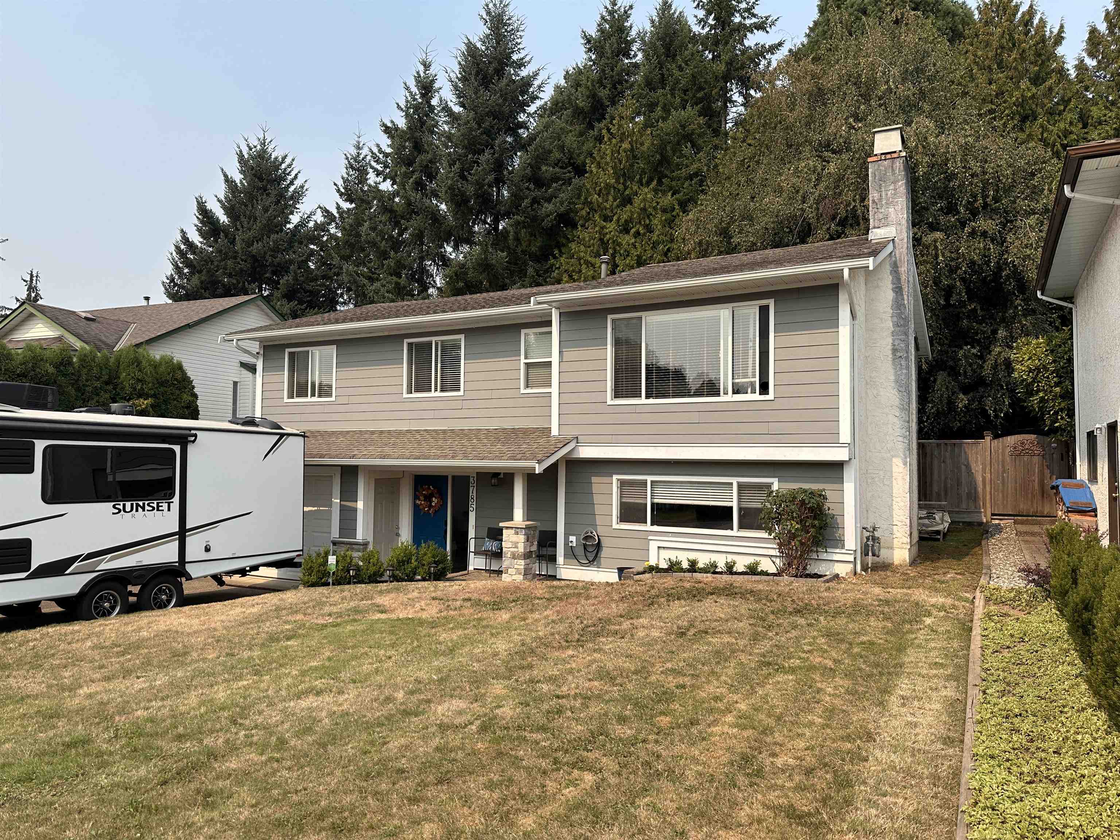- Houseful
- BC
- Abbotsford
- McMillan
- 34991 Hamon Drive

34991 Hamon Drive
34991 Hamon Drive
Highlights
Description
- Home value ($/Sqft)$302/Sqft
- Time on Houseful
- Property typeResidential
- Neighbourhood
- Median school Score
- Year built1997
- Mortgage payment
Custom built with the best materials available at the time. 7,110 sqft of living space on a 24,742 sqft lot there is room for everyone & your hobbies! Very private home surrounded with beautiful garden, fruit trees on the upper slope. You will be impressed when entering the home with a beautiful foyer & custom staircase. Oak kitchen cabinets & granite counter tops, Large living room, a family room with oak entertainment cabinets and storage, office, bedrms & laundry room. 5 bedrms with 4 full bath on the top floor including massive master bedroom and full en-suite. 2400 sqft bsmt rec room can be potential suite with separate door. Huge drive way & 3 cars garage. Just mins from Hwy#1, Save-On-Foods, Costco, Walmart, Dairy Farm, Home Depot, shops, & border. Home does Need new paint and roof.
Home overview
- Heat source Forced air, natural gas
- Sewer/ septic Public sewer, sanitary sewer, storm sewer
- Construction materials
- Foundation
- Roof
- Fencing Fenced
- # parking spaces 8
- Parking desc
- # full baths 4
- # half baths 1
- # total bathrooms 5.0
- # of above grade bedrooms
- Appliances Washer/dryer, dishwasher, refrigerator, stove
- Area Bc
- View Yes
- Water source Public
- Zoning description Rs1
- Lot dimensions 24742.0
- Lot size (acres) 0.57
- Basement information Finished, none
- Building size 7110.0
- Mls® # R3022983
- Property sub type Single family residence
- Status Active
- Tax year 2024
- Bedroom 3.353m X 3.734m
Level: Above - Walk-in closet 1.829m X 2.54m
Level: Above - Bedroom 3.454m X 3.556m
Level: Above - Bedroom 3.353m X 3.734m
Level: Above - Primary bedroom 4.851m X 5.156m
Level: Above - Bedroom 3.048m X 2.743m
Level: Basement - Bedroom 3.124m X 3.531m
Level: Basement - Recreation room 5.74m X 12.802m
Level: Basement - Media room 3.505m X 4.445m
Level: Basement - Dining room 4.242m X 4.547m
Level: Main - Living room 4.521m X 5.182m
Level: Main - Family room 4.674m X 6.502m
Level: Main - Foyer 3.378m X 4.42m
Level: Main - Bedroom 3.378m X 3.962m
Level: Main - Kitchen 4.674m X 4.648m
Level: Main - Office 3.327m X 3.937m
Level: Main - Laundry 4.242m X 3.531m
Level: Main
- Listing type identifier Idx

$-5,731
/ Month










