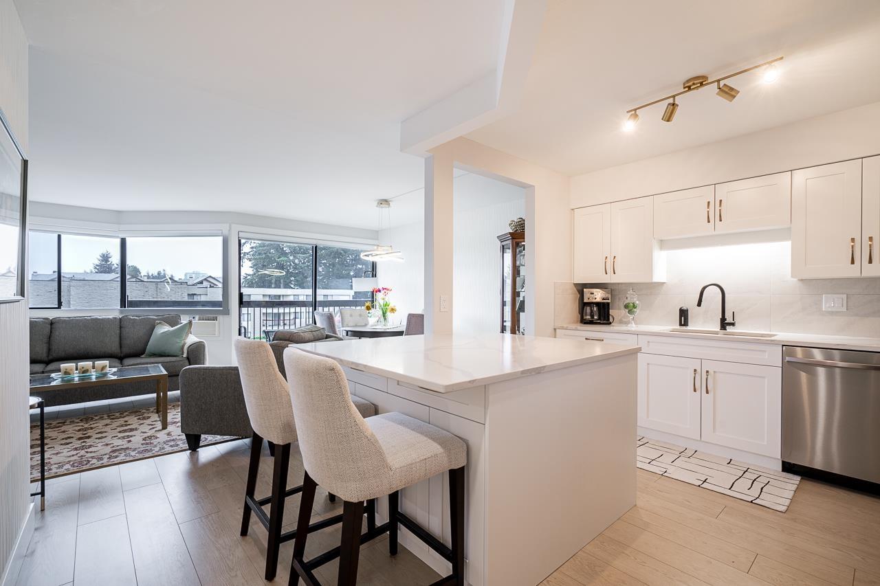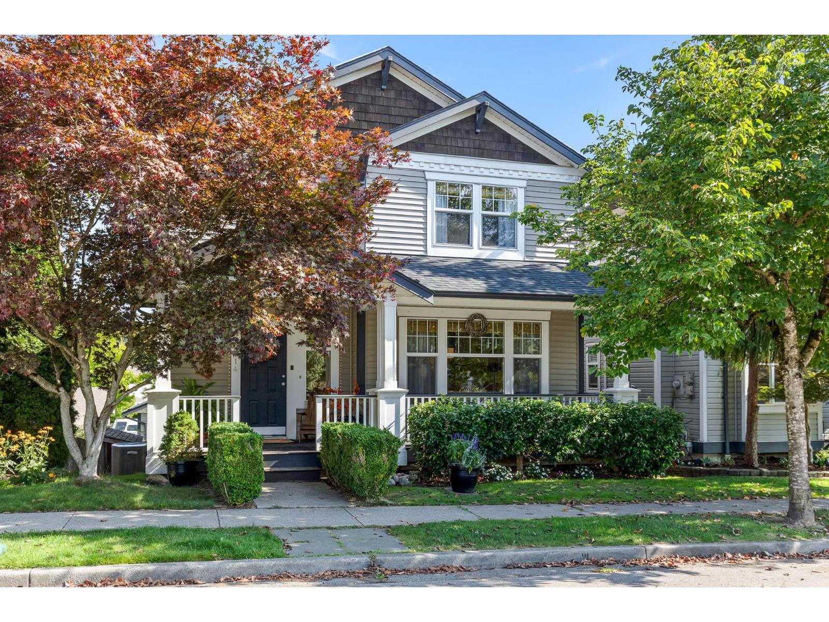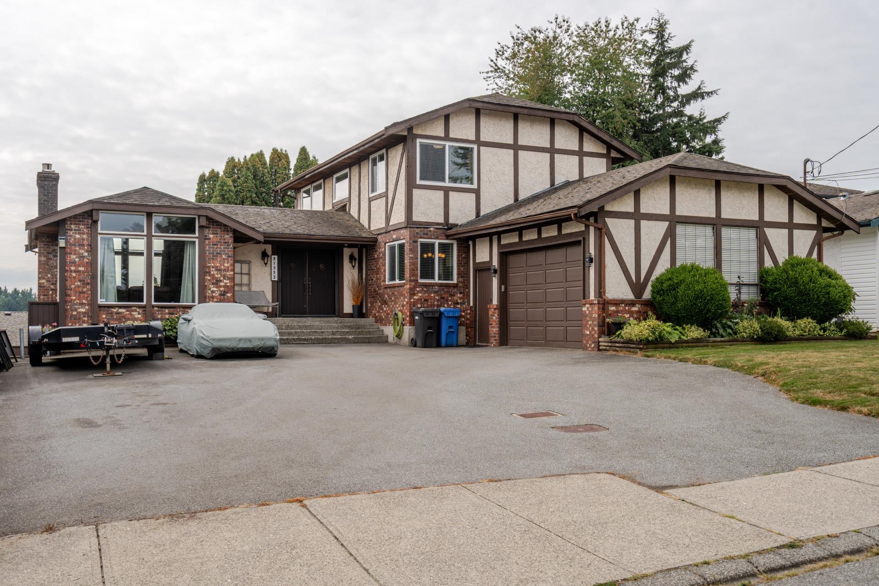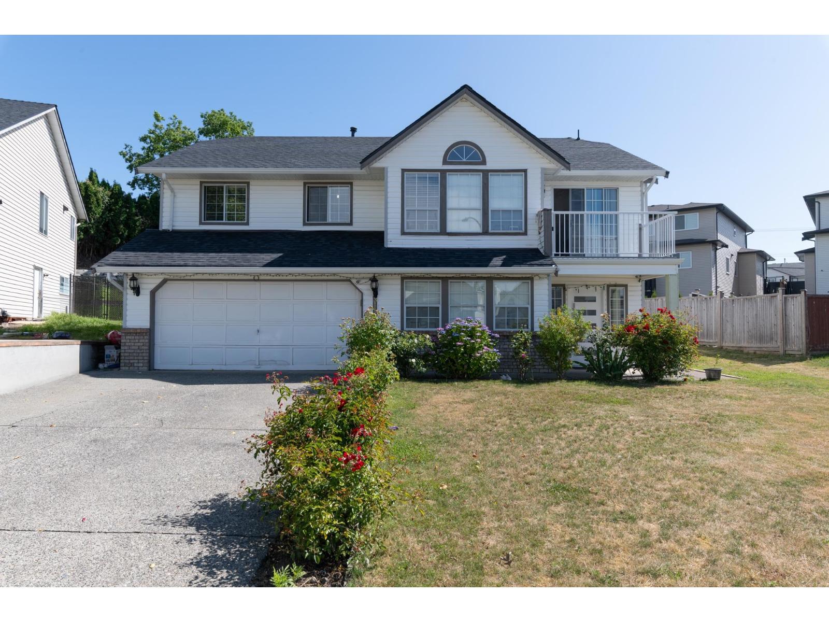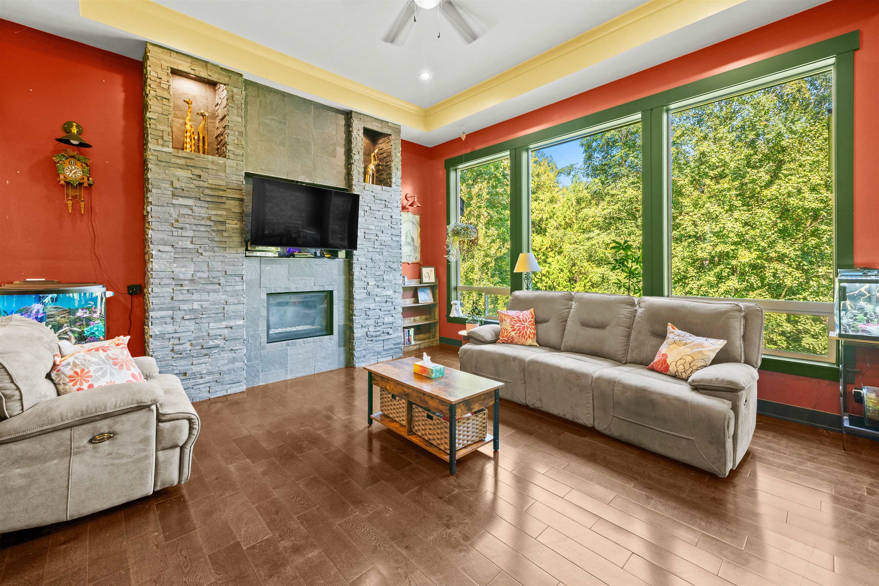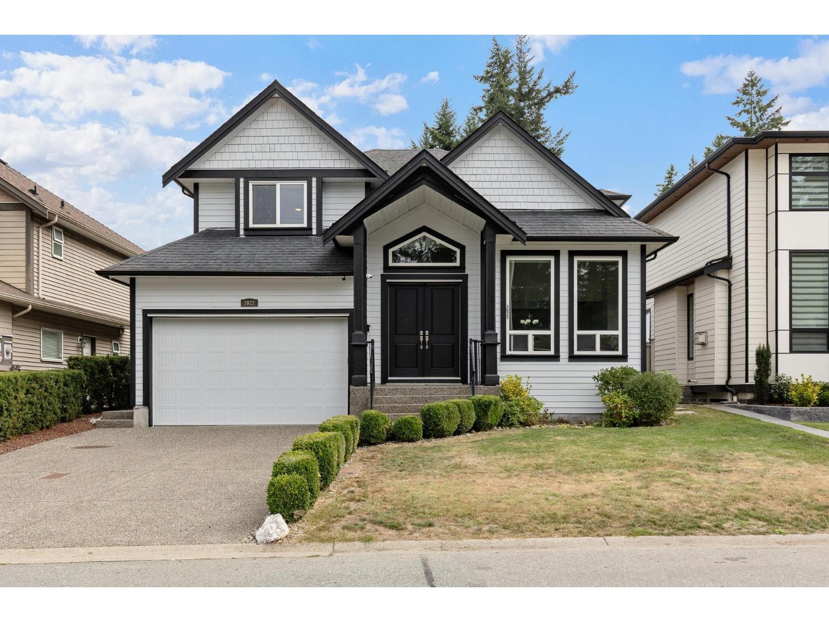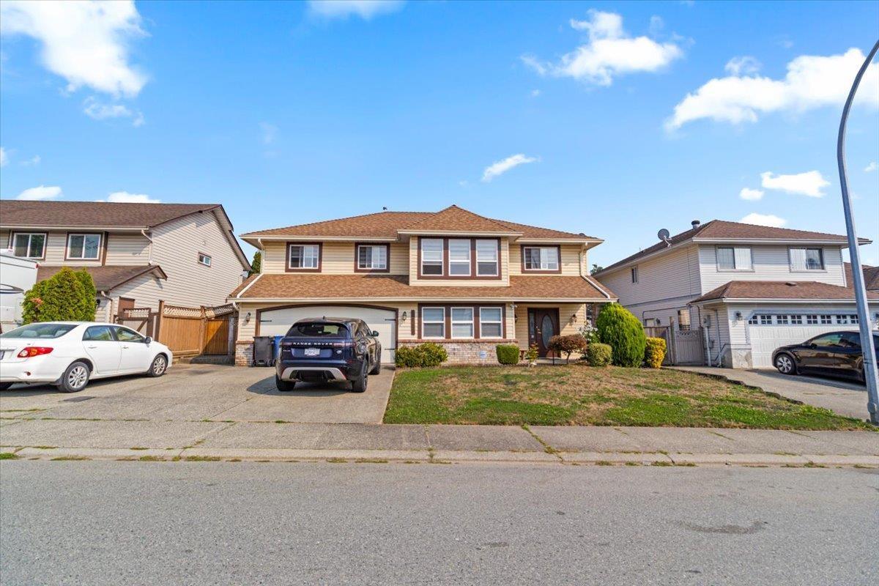- Houseful
- BC
- Abbotsford
- Old Clayburn
- 35004 Laburnum Avenue

35004 Laburnum Avenue
35004 Laburnum Avenue
Highlights
Description
- Home value ($/Sqft)$395/Sqft
- Time on Houseful
- Property typeResidential
- StyleRancher/bungalow w/loft
- Neighbourhood
- Median school Score
- Year built1983
- Mortgage payment
Welcome to a big beautiful updated home with LARGE SUITE backing on to greenspace. Almost 3500 sf of living space with an awesome open floor plan. Lots of light with the skylights Your new home has 3 bdrms + 2 bathrooms on the main with a wonderful open floor plan & amazing updates to the kitchen, flooring, bathrooms. Your basement is versatile offering either bedrooms, a den, bathroom for upstairs OR as a self-contained beautiful 2 bed + den, 2 bath suite. Extensive updates over the years include windows & skylights, central A/C & 70gal hot water tank, as well as appliances. RV parking, lots of extra parking, and walking distance to all levels of schools. Roughed in for a hot tub and has 40amp RV service. Beautiful deck space all around the home for entertaining and family get togethers.
Home overview
- Heat source Forced air
- Sewer/ septic Public sewer, sanitary sewer, storm sewer
- Construction materials
- Foundation
- Roof
- # parking spaces 8
- Parking desc
- # full baths 3
- # half baths 1
- # total bathrooms 4.0
- # of above grade bedrooms
- Appliances Washer/dryer, dishwasher, refrigerator, stove
- Area Bc
- View Yes
- Water source Public
- Zoning description Rs3
- Lot dimensions 9328.0
- Lot size (acres) 0.21
- Basement information Full, finished, exterior entry
- Building size 3477.0
- Mls® # R3046020
- Property sub type Single family residence
- Status Active
- Tax year 2025
- Dining room 2.54m X 3.251m
Level: Basement - Flex room 3.023m X 4.242m
Level: Basement - Bedroom 2.642m X 4.115m
Level: Basement - Bedroom 3.378m X 4.267m
Level: Basement - Living room 4.42m X 6.756m
Level: Basement - Walk-in closet 2.057m X 2.642m
Level: Basement - Den 2.642m X 4.572m
Level: Basement - Kitchen 1.778m X 4.115m
Level: Basement - Eating area 2.413m X 3.632m
Level: Main - Family room 4.318m X 4.978m
Level: Main - Living room 4.724m X 5.207m
Level: Main - Kitchen 3.023m X 4.064m
Level: Main - Primary bedroom 4.978m X 6.121m
Level: Main - Bedroom 2.896m X 3.099m
Level: Main - Living room 4.724m X 5.207m
Level: Main - Bedroom 2.896m X 3.2m
Level: Main - Walk-in closet 1.702m X 1.956m
Level: Main - Foyer 2.159m X 2.819m
Level: Main - Laundry 2.032m X 2.235m
Level: Main
- Listing type identifier Idx

$-3,667
/ Month




