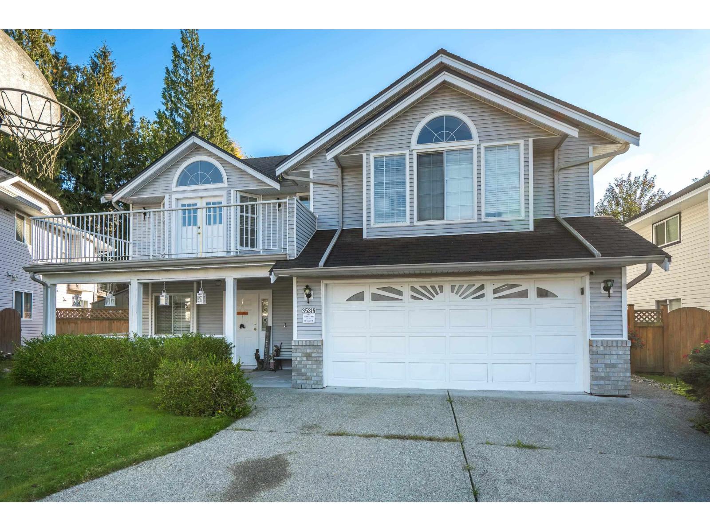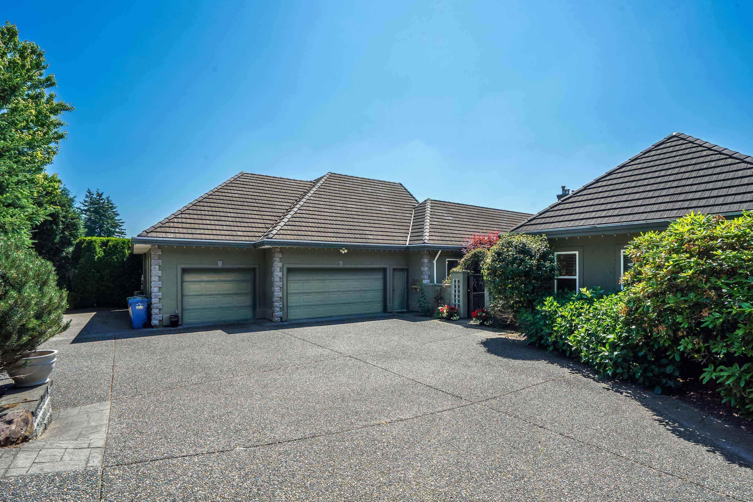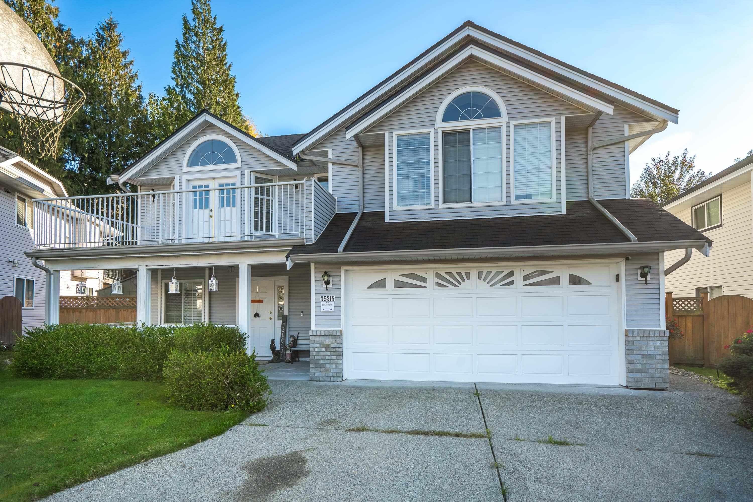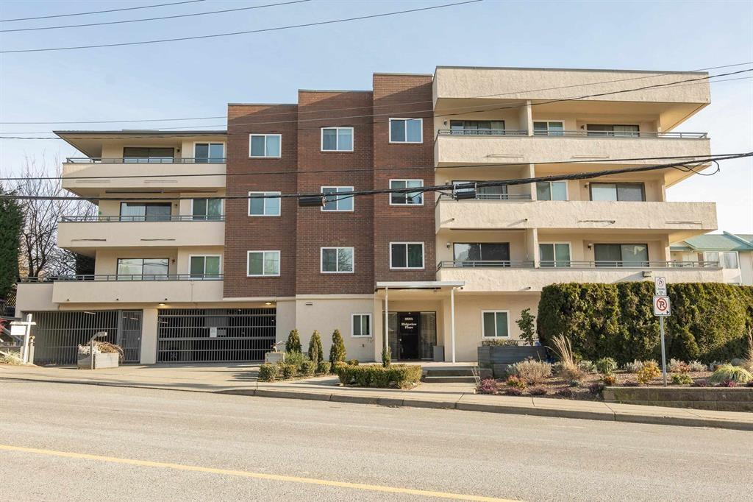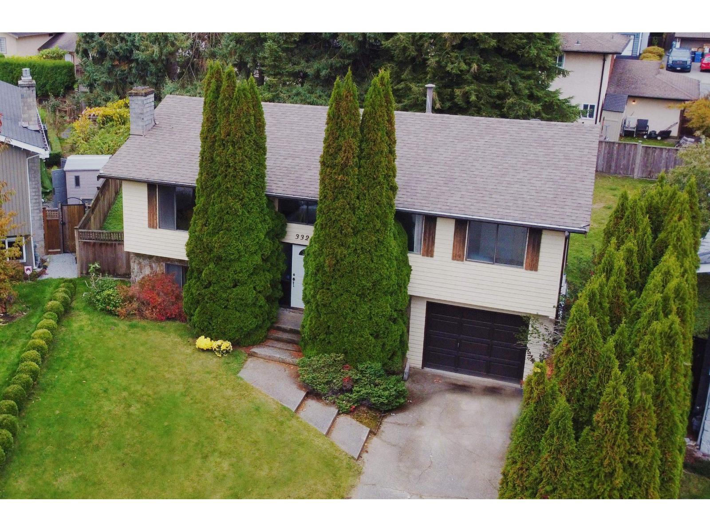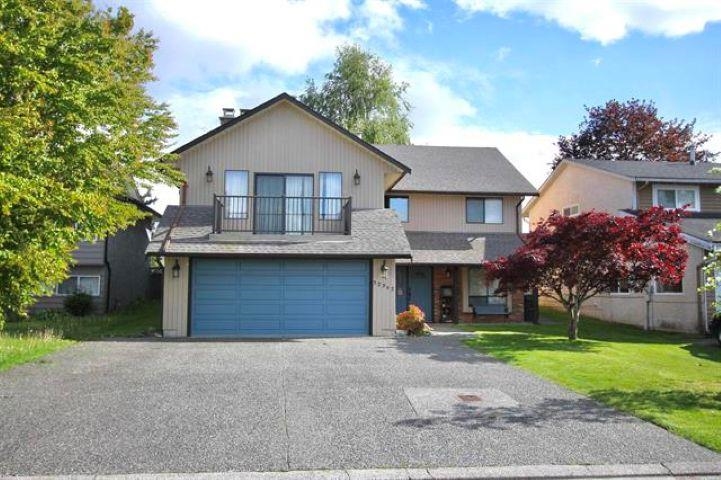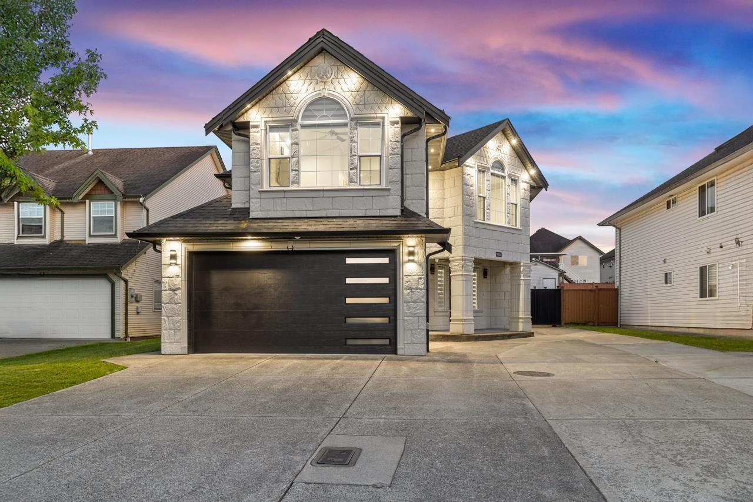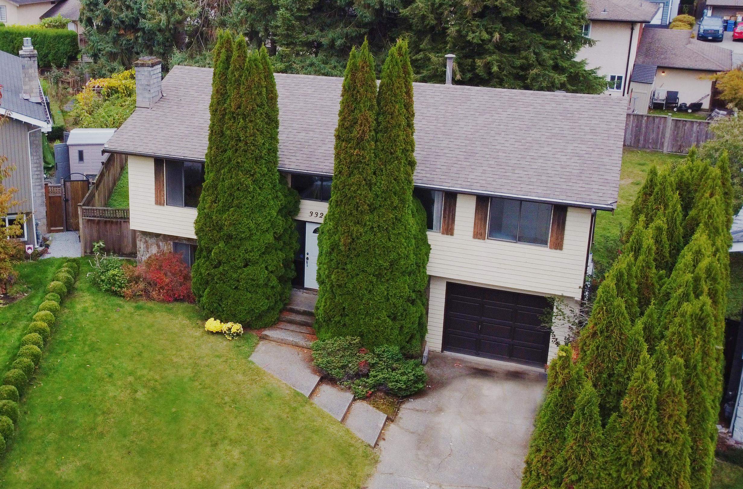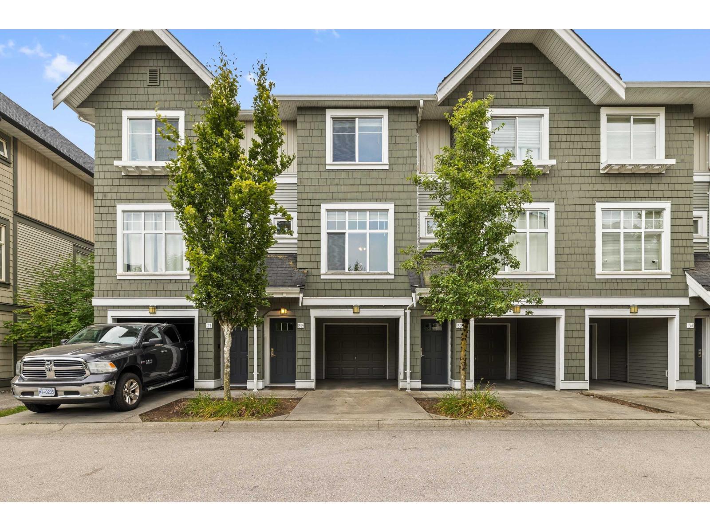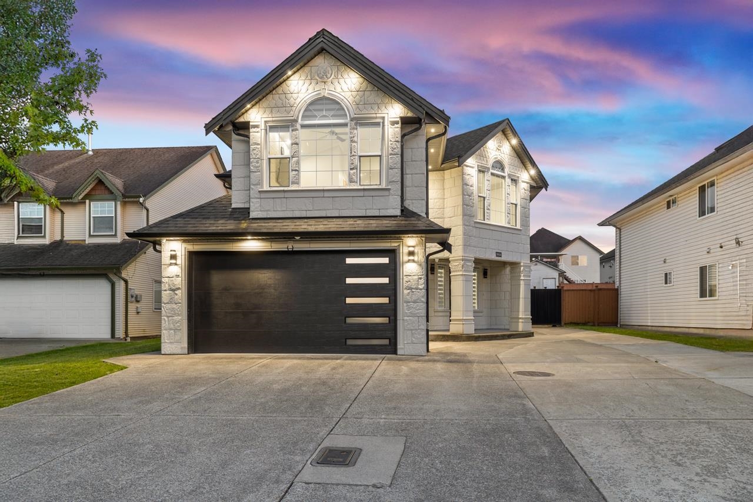Select your Favourite features
- Houseful
- BC
- Abbotsford
- Old Clayburn
- 35144 Morgan Way
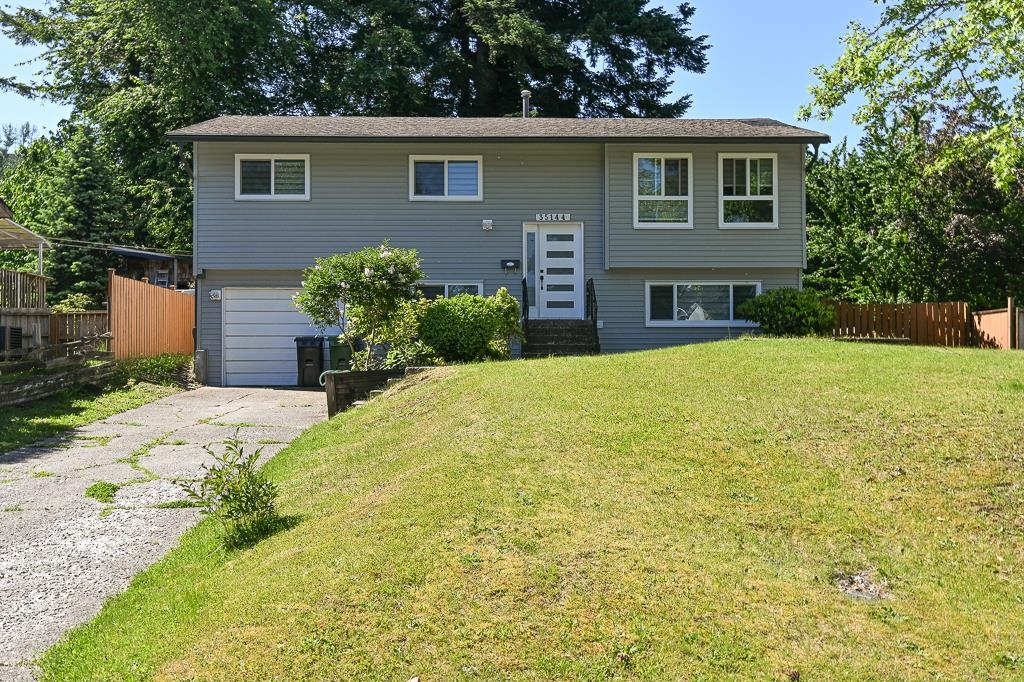
35144 Morgan Way
For Sale
145 Days
$1,149,000 $50K
$1,099,000
6 beds
3 baths
1,873 Sqft
35144 Morgan Way
For Sale
145 Days
$1,149,000 $50K
$1,099,000
6 beds
3 baths
1,873 Sqft
Highlights
Description
- Home value ($/Sqft)$587/Sqft
- Time on Houseful
- Property typeResidential
- StyleBasement entry
- Neighbourhood
- CommunityShopping Nearby
- Median school Score
- Year built1980
- Mortgage payment
This beautiful fully renovated 6-bedroom, 3-bathroom home sits on a spacious 7,930 Sqft lot and offers versatility, style, and comfort. Upstairs, you’ll find 3 generous bedrooms, while the downstairs level features a flexible 3-bedroom layout—ideal for extended family or as a 2-bedroom mortgage helper (easily converted to a full 3-bedroom suite). Enjoy brand-new kitchens and bathrooms, stylish new flooring, updated windows, modern fixtures, LED lighting, Brand new Cental AC unit, New Furnace, fresh paint, all-new interior and exterior doors, and so much more. This turn-key property is perfect for families, investors, or anyone looking for a move-in ready home in a fantastic location.
MLS®#R3008435 updated 4 months ago.
Houseful checked MLS® for data 4 months ago.
Home overview
Amenities / Utilities
- Heat source Forced air, natural gas
- Sewer/ septic Public sewer, storm sewer
Exterior
- Construction materials
- Foundation
- Roof
- Fencing Fenced
- # parking spaces 4
- Parking desc
Interior
- # full baths 3
- # total bathrooms 3.0
- # of above grade bedrooms
- Appliances Washer/dryer, dishwasher, refrigerator, stove
Location
- Community Shopping nearby
- Area Bc
- View No
- Water source Public
- Zoning description Rs3
- Directions 635e13b8308aedca27bcd9c1b9ce077f
Lot/ Land Details
- Lot dimensions 7930.0
Overview
- Lot size (acres) 0.18
- Basement information Full, finished, exterior entry
- Building size 1873.0
- Mls® # R3008435
- Property sub type Single family residence
- Status Active
- Virtual tour
- Tax year 2024
Rooms Information
metric
- Kitchen 3.048m X 3.353m
Level: Basement - Bedroom 2.845m X 3.124m
Level: Basement - Living room 3.048m X 3.454m
Level: Basement - Bedroom 3.886m X 3.073m
Level: Basement - Bedroom 2.845m X 3.124m
Level: Basement - Primary bedroom 3.302m X 3.886m
Level: Main - Bedroom 2.769m X 2.997m
Level: Main - Kitchen 3.048m X 3.048m
Level: Main - Living room 3.912m X 4.191m
Level: Main - Bedroom 2.616m X 3.353m
Level: Main - Eating area 2.21m X 3.048m
Level: Main
SOA_HOUSEKEEPING_ATTRS
- Listing type identifier Idx

Lock your rate with RBC pre-approval
Mortgage rate is for illustrative purposes only. Please check RBC.com/mortgages for the current mortgage rates
$-2,931
/ Month25 Years fixed, 20% down payment, % interest
$
$
$
%
$
%

Schedule a viewing
No obligation or purchase necessary, cancel at any time
Nearby Homes
Real estate & homes for sale nearby



