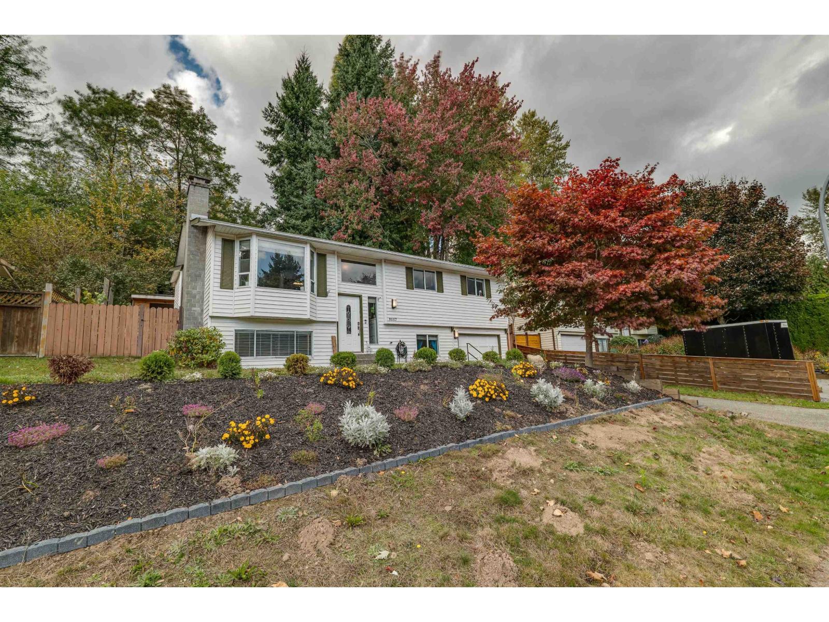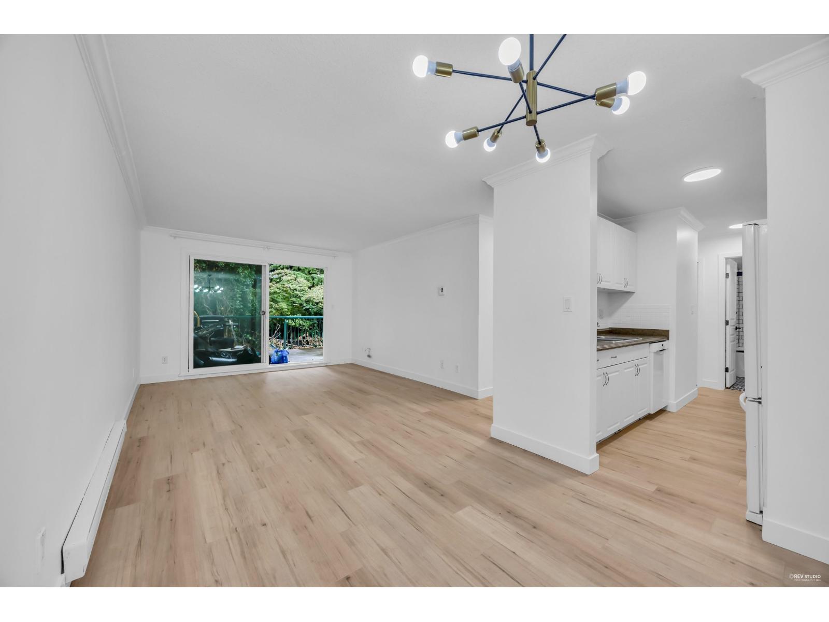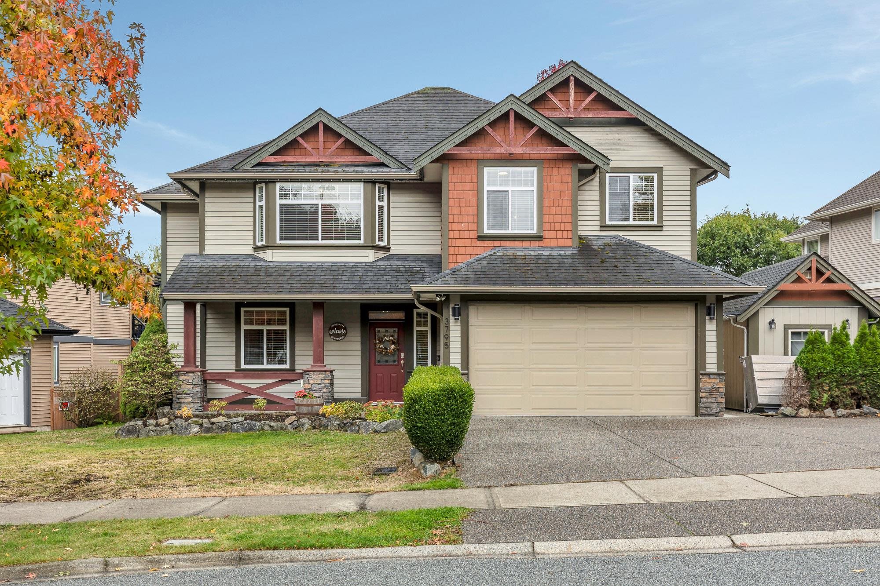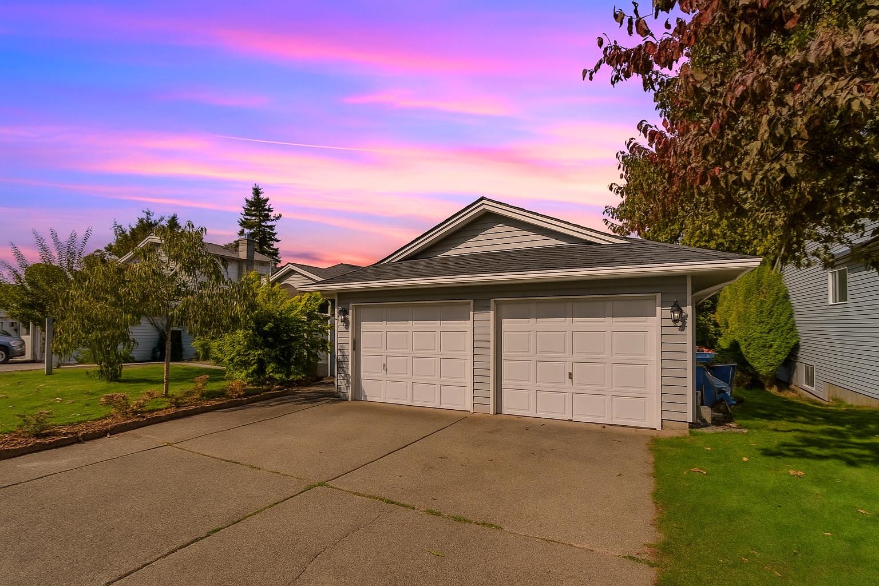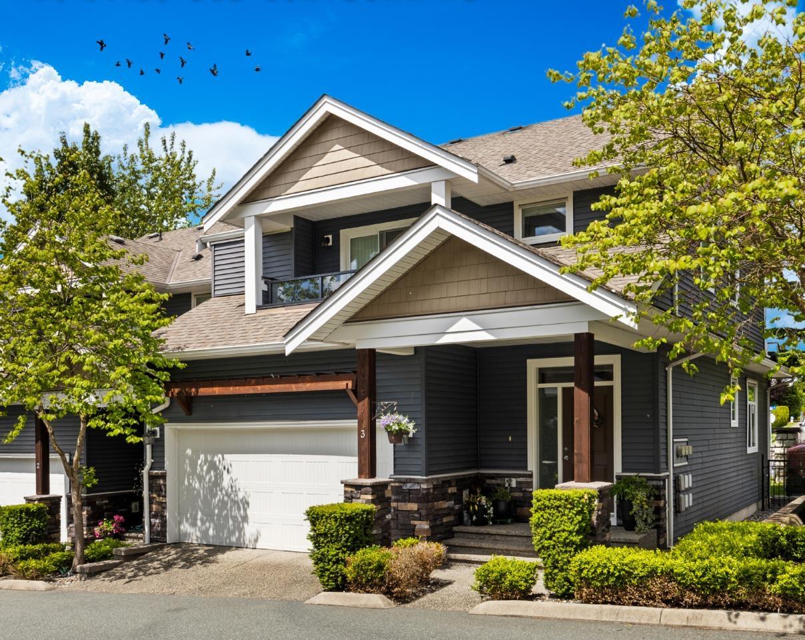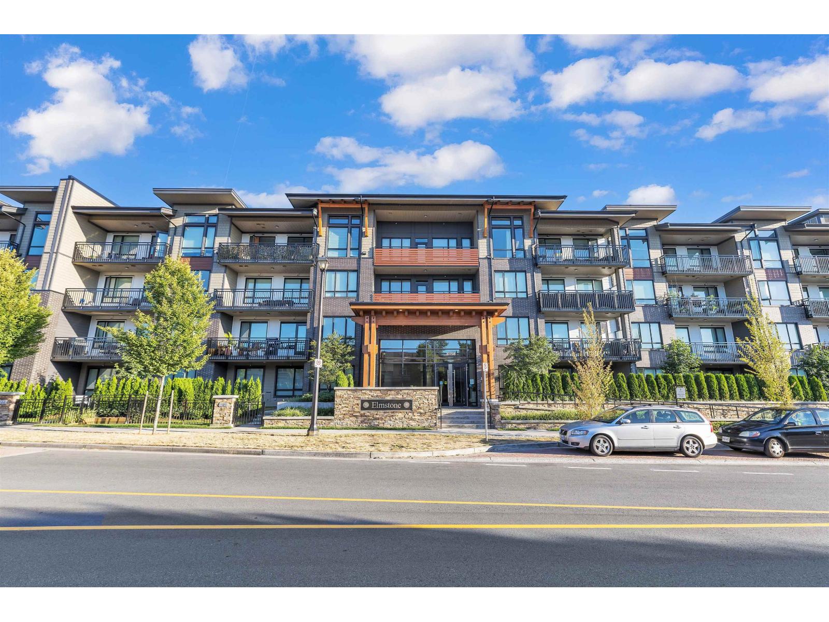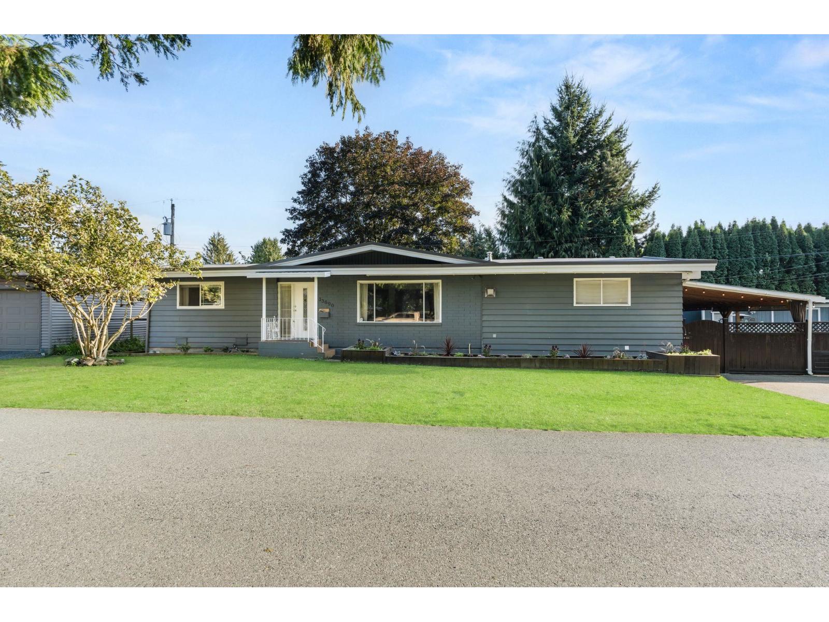Select your Favourite features
- Houseful
- BC
- Abbotsford
- Old Clayburn
- 35157 Skeena Avenue
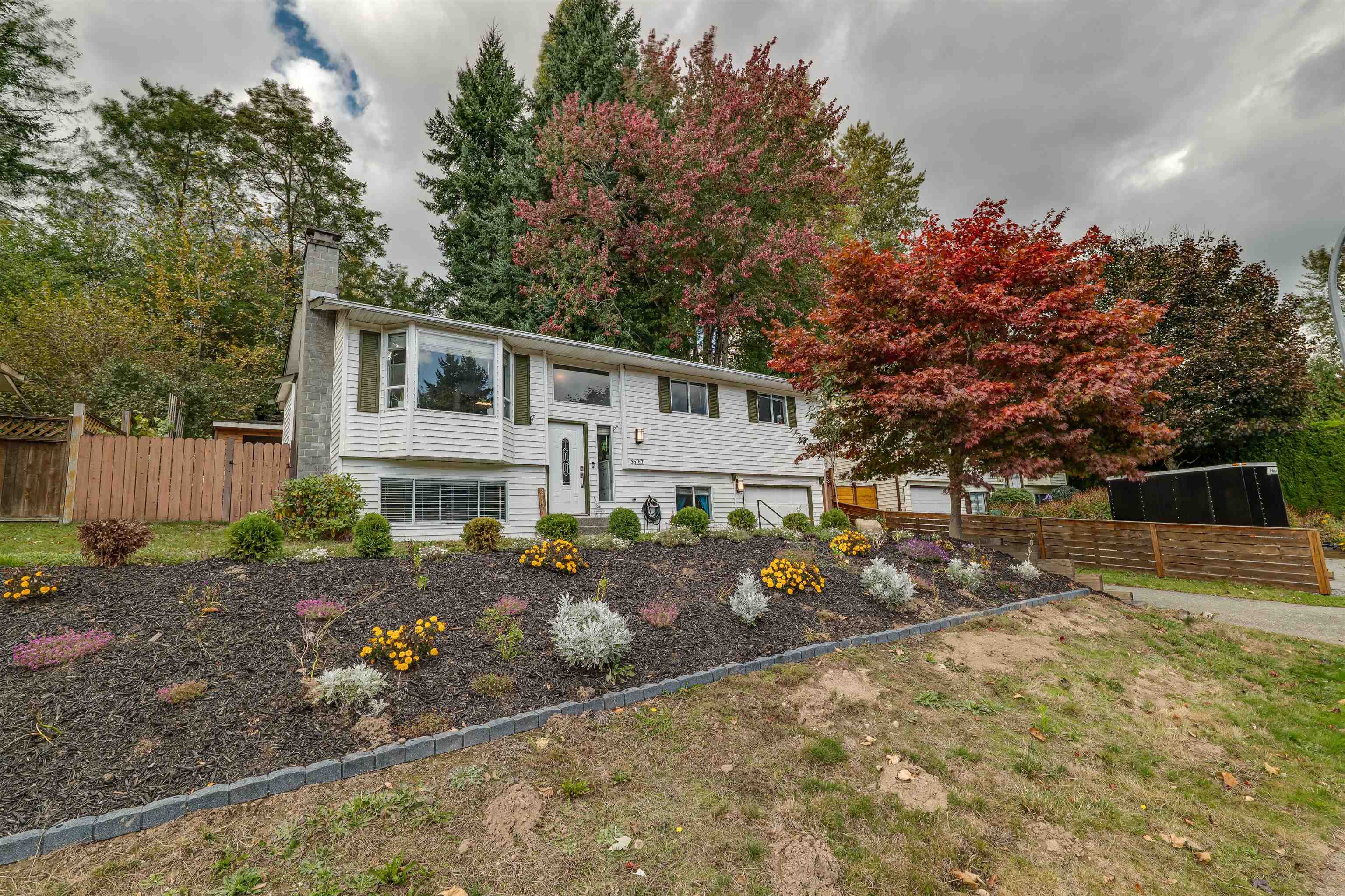
Highlights
Description
- Home value ($/Sqft)$560/Sqft
- Time on Houseful
- Property typeResidential
- StyleSplit entry
- Neighbourhood
- CommunityShopping Nearby
- Median school Score
- Year built1984
- Mortgage payment
Welcome to East Abbotsford’s sought-after Sandy Hill area! This beautifully maintained 4-bed, 2-bath home sits on a quiet street near top-rated schools, parks, and trails. The bright main level features open living and dining areas, a tastefully updated kitchen with stainless appliances, and walkout access to a large patio and private fenced yard with hot tub—ideal for entertaining or relaxing with family. Downstairs offers a spacious rec room, bedroom, and full bath—perfect for teens or guests. Updates throughout, including furnace replaced 3 years ago and air conditioning. A wonderful place to call home! Click the Virtual Tour URL for video and floor plan.
MLS®#R3060846 updated 5 hours ago.
Houseful checked MLS® for data 5 hours ago.
Home overview
Amenities / Utilities
- Heat source Forced air, natural gas
- Sewer/ septic Public sewer, sanitary sewer, storm sewer
Exterior
- Construction materials
- Foundation
- Roof
- Fencing Fenced
- # parking spaces 3
- Parking desc
Interior
- # full baths 2
- # total bathrooms 2.0
- # of above grade bedrooms
- Appliances Washer/dryer, dishwasher, refrigerator, stove
Location
- Community Shopping nearby
- Area Bc
- Water source Public
- Zoning description Rs3
- Directions D4e5cd42ccb06a5f9a2c7fc03ccb1383
Lot/ Land Details
- Lot dimensions 7844.75
Overview
- Lot size (acres) 0.18
- Basement information Full, finished
- Building size 1760.0
- Mls® # R3060846
- Property sub type Single family residence
- Status Active
- Tax year 2025
Rooms Information
metric
- Recreation room 3.226m X 3.531m
- Laundry 2.184m X 3.581m
- Flex room 3.454m X 3.099m
- Bedroom 3.251m X 3.226m
- Living room 4.242m X 3.658m
Level: Above - Dining room 3.251m X 3.531m
Level: Above - Bedroom 2.794m X 2.946m
Level: Above - Kitchen 3.226m X 3.785m
Level: Above - Primary bedroom 3.124m X 4.216m
Level: Above - Bedroom 2.794m X 2.946m
Level: Above
SOA_HOUSEKEEPING_ATTRS
- Listing type identifier Idx

Lock your rate with RBC pre-approval
Mortgage rate is for illustrative purposes only. Please check RBC.com/mortgages for the current mortgage rates
$-2,627
/ Month25 Years fixed, 20% down payment, % interest
$
$
$
%
$
%

Schedule a viewing
No obligation or purchase necessary, cancel at any time
Nearby Homes
Real estate & homes for sale nearby

