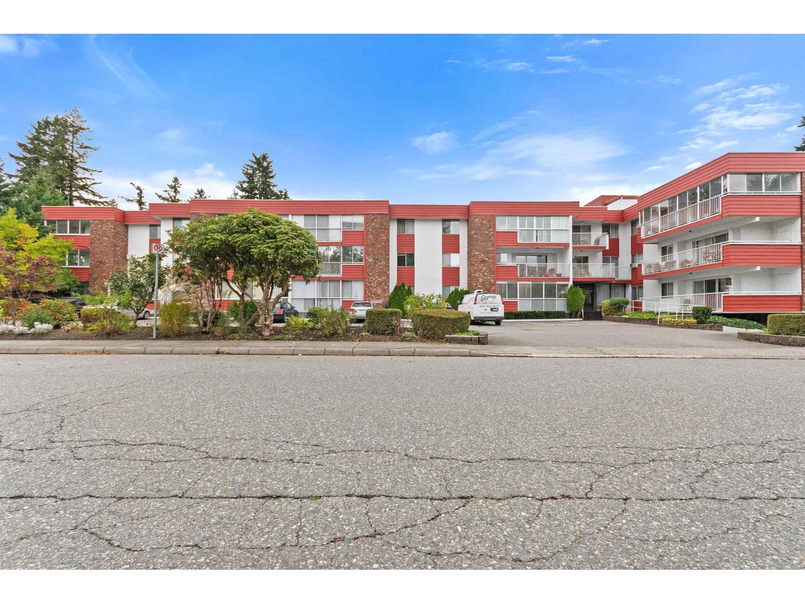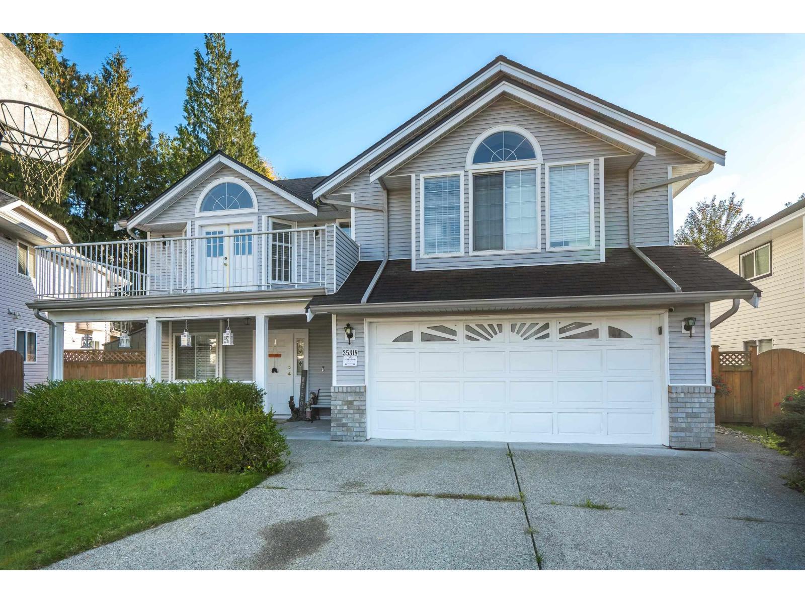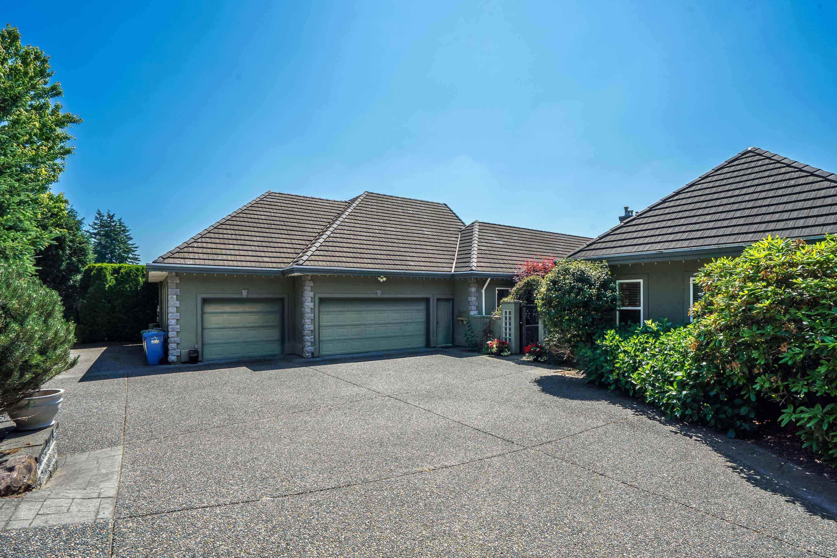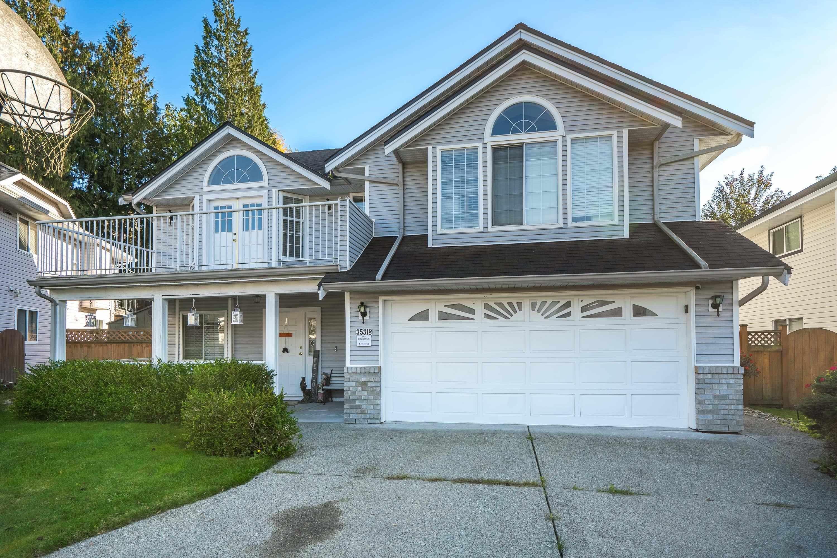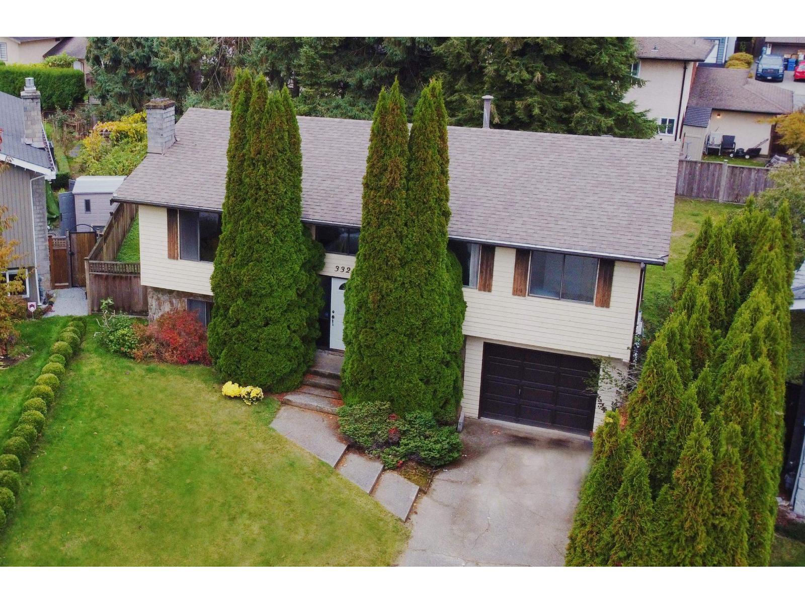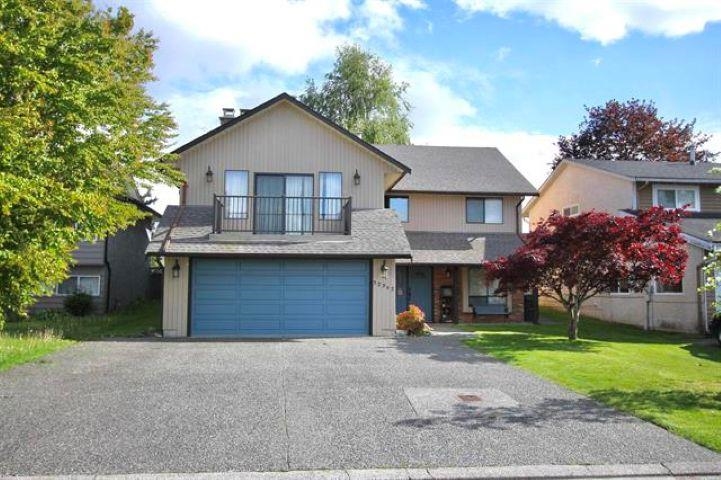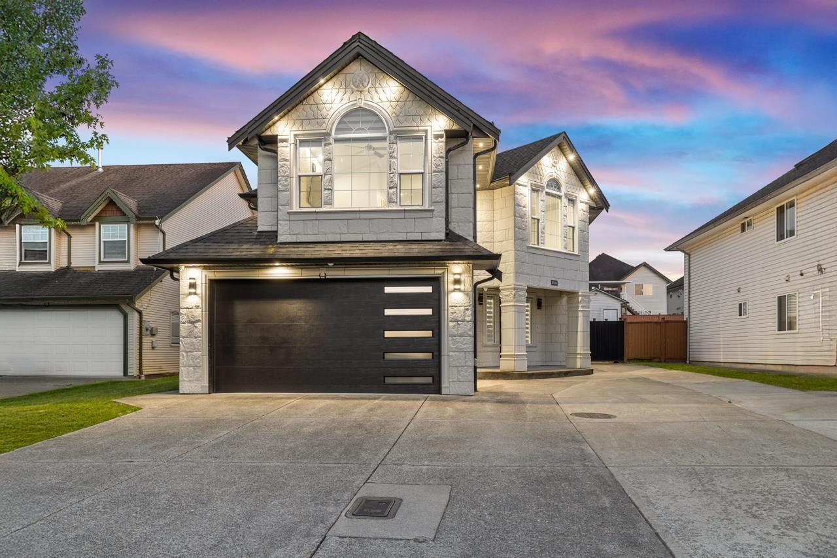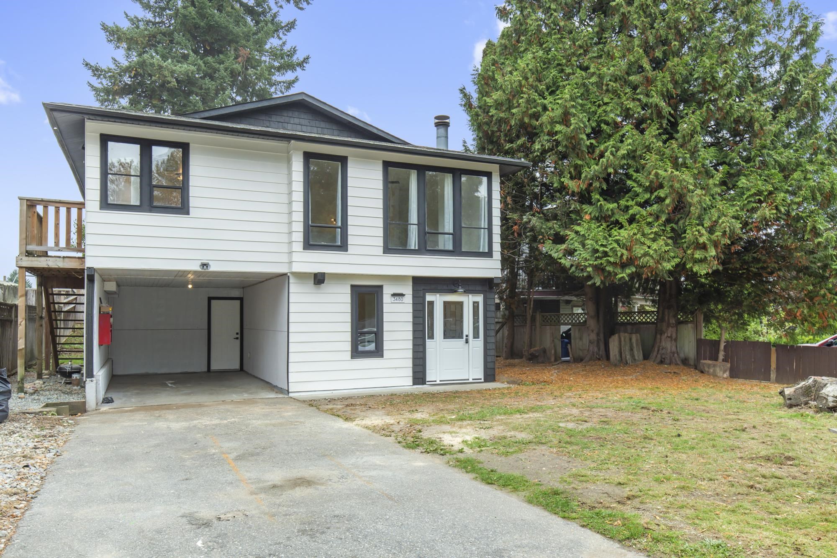- Houseful
- BC
- Abbotsford
- Old Clayburn
- 35168 Skeena Avenue
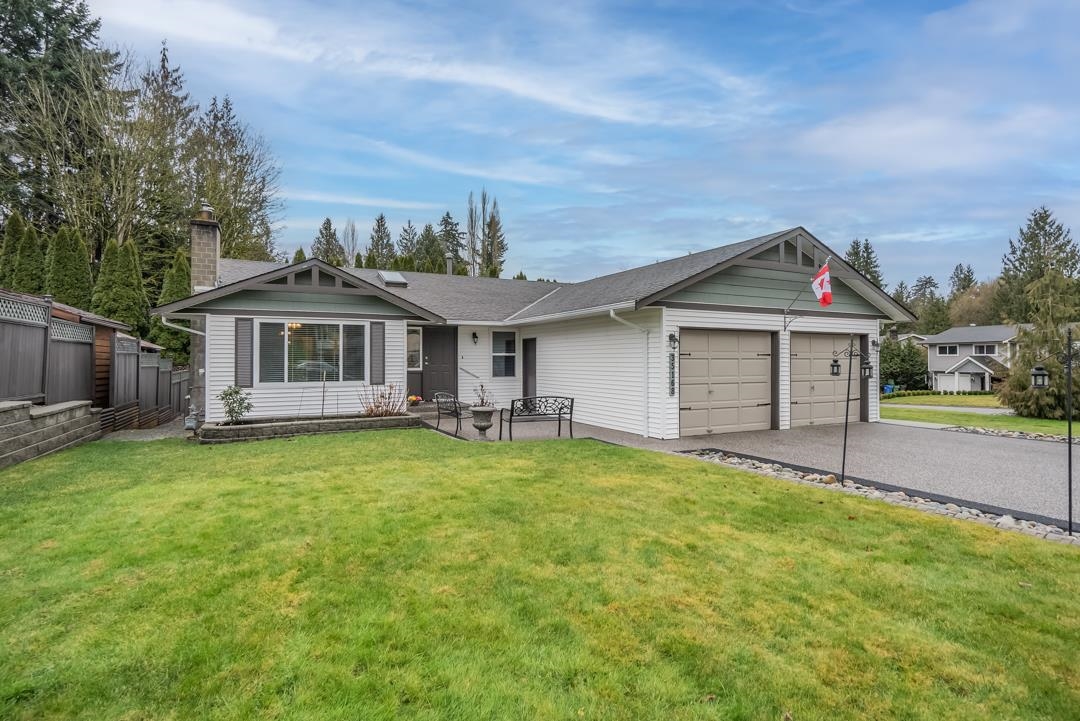
Highlights
Description
- Home value ($/Sqft)$496/Sqft
- Time on Houseful
- Property typeResidential
- StyleRancher/bungalow w/bsmt.
- Neighbourhood
- CommunityShopping Nearby
- Median school Score
- Year built1984
- Mortgage payment
Welcome to this beautifully renovated 5 bedroom, 3 bathroom rancher with basement, offering 2,391 sq ft of stylish & functional living space on a landscaped corner lot! Situated in a desirable, family-friendly neighborhood, this move-in-ready home features a modernized kitchen, updated bathrooms, new flooring, & fresh paint. Enjoy the expansive deck & large private yard—perfect for entertaining, play, or peaceful retreat. Spacious basement includes a separate entrance & second kitchen, ideal for a guest suite, in-laws, a nanny, or potential rental. Conveniently located within walking distance to top-rated schools: Sandy Hill Elementary/Clayburn Middle/Robert Bateman Secondary & Abbotsford Christian Schools. Bonus: Potential to build a coach house (subject to city approval).
Home overview
- Heat source Forced air, natural gas
- Sewer/ septic Public sewer, sanitary sewer
- Construction materials
- Foundation
- Roof
- # parking spaces 6
- Parking desc
- # full baths 3
- # total bathrooms 3.0
- # of above grade bedrooms
- Appliances Washer/dryer, dishwasher, refrigerator, stove
- Community Shopping nearby
- Area Bc
- View No
- Water source Public
- Zoning description Rs3
- Lot dimensions 9700.0
- Lot size (acres) 0.22
- Basement information Finished, partial
- Building size 2391.0
- Mls® # R3013514
- Property sub type Single family residence
- Status Active
- Virtual tour
- Tax year 2024
- Laundry 1.143m X 1.956m
Level: Basement - Bedroom 3.226m X 2.769m
Level: Basement - Mud room 3.226m X 1.88m
Level: Basement - Recreation room 5.944m X 3.734m
Level: Basement - Living room 3.886m X 3.251m
Level: Basement - Bedroom 2.489m X 3.734m
Level: Basement - Kitchen 3.937m X 3.073m
Level: Basement - Living room 5.334m X 3.937m
Level: Main - Dining room 3.505m X 3.429m
Level: Main - Foyer 3.023m X 1.829m
Level: Main - Primary bedroom 3.658m X 3.327m
Level: Main - Bedroom 3.023m X 3.023m
Level: Main - Bedroom 2.489m X 3.734m
Level: Main - Kitchen 3.505m X 2.946m
Level: Main
- Listing type identifier Idx

$-3,160
/ Month

