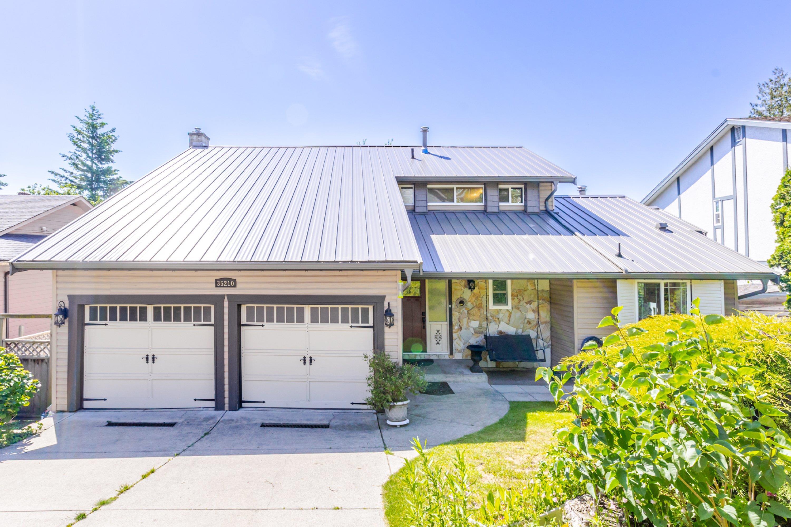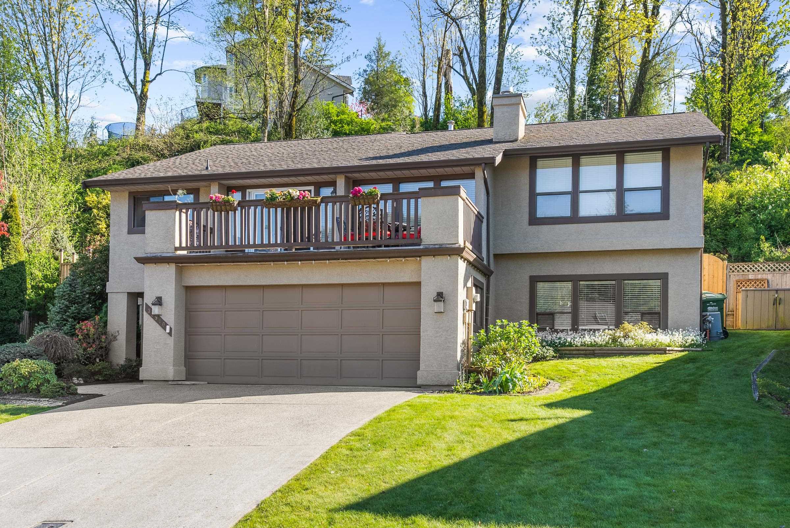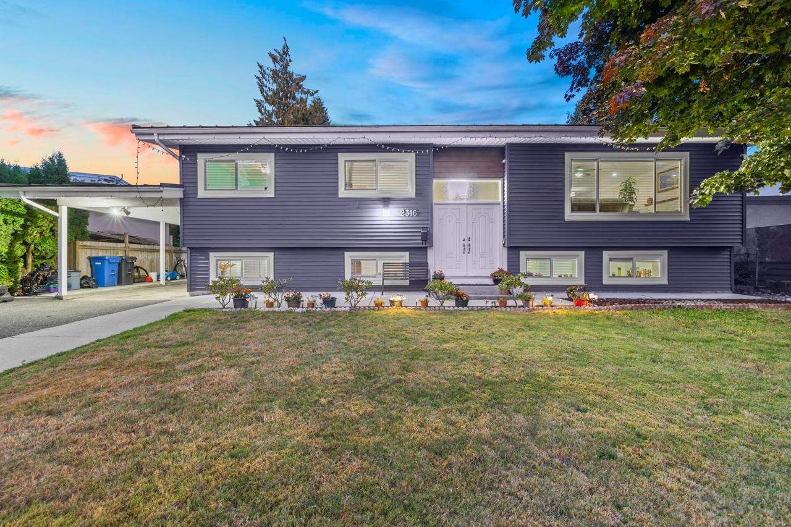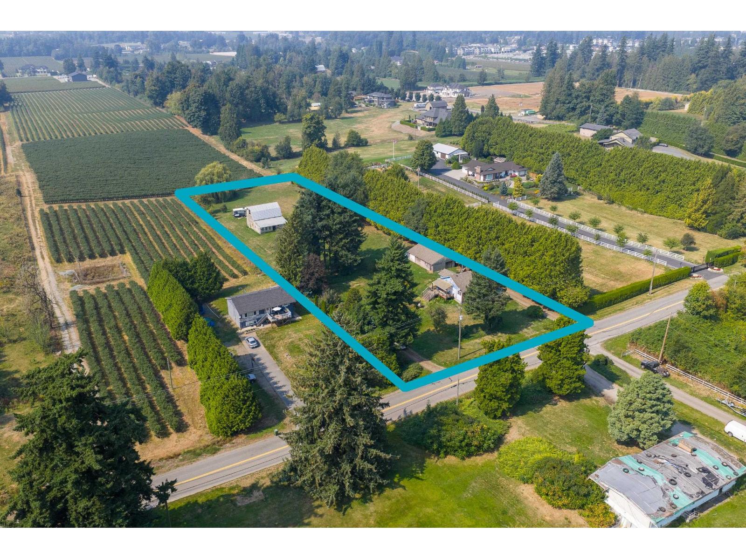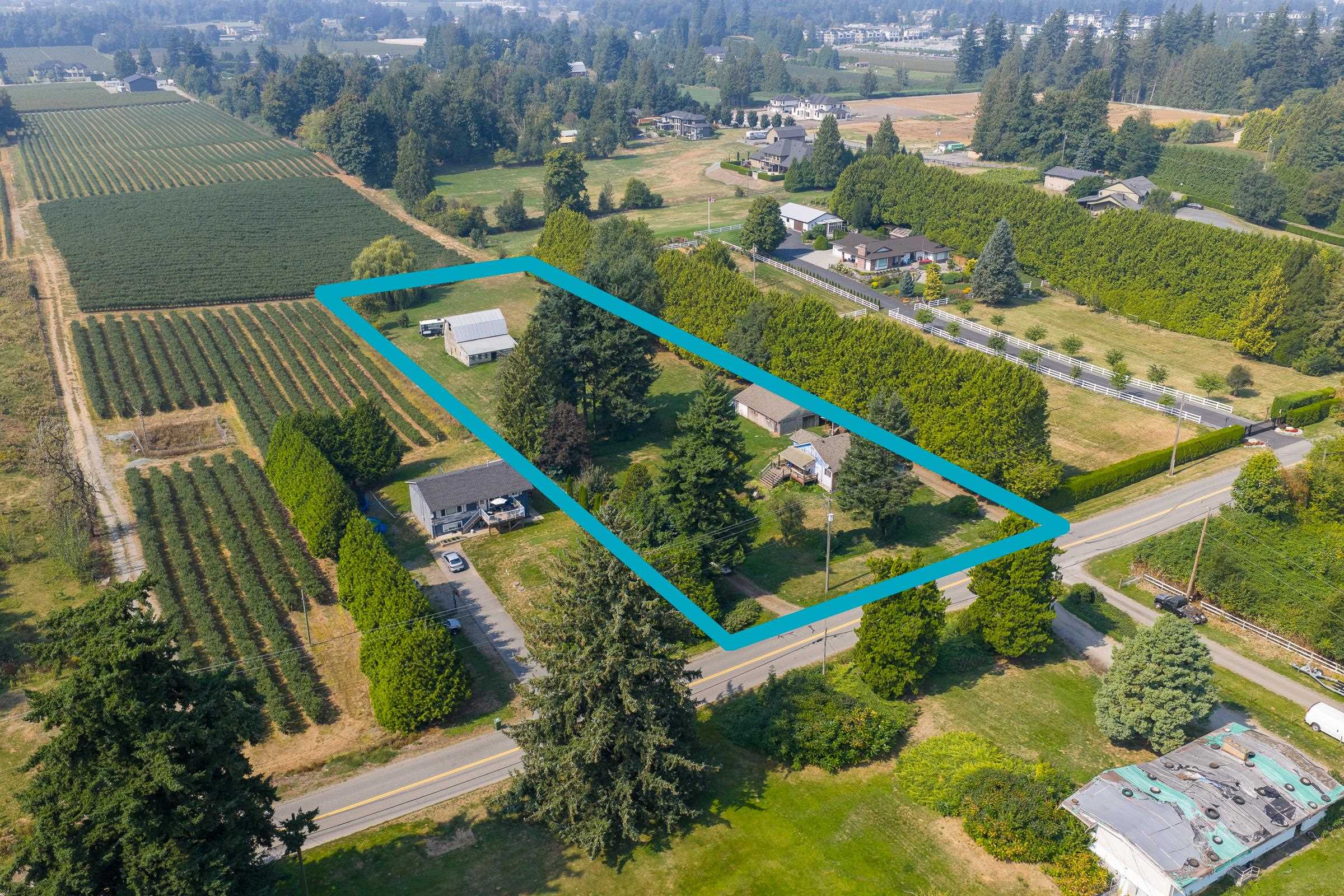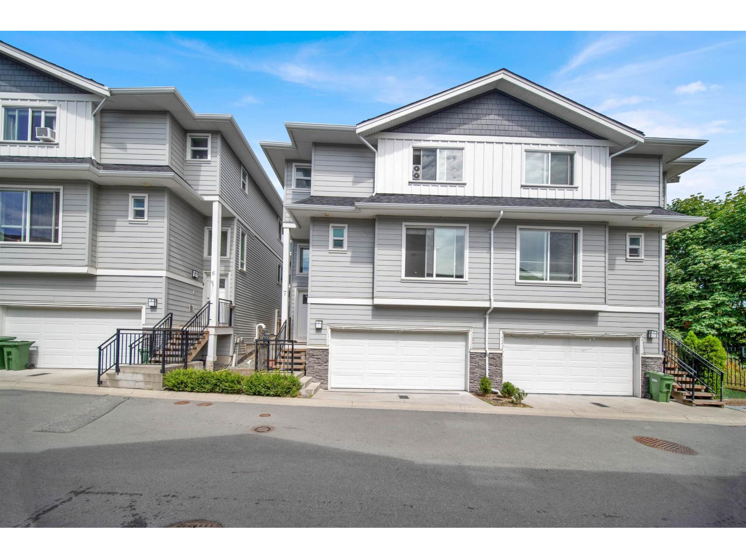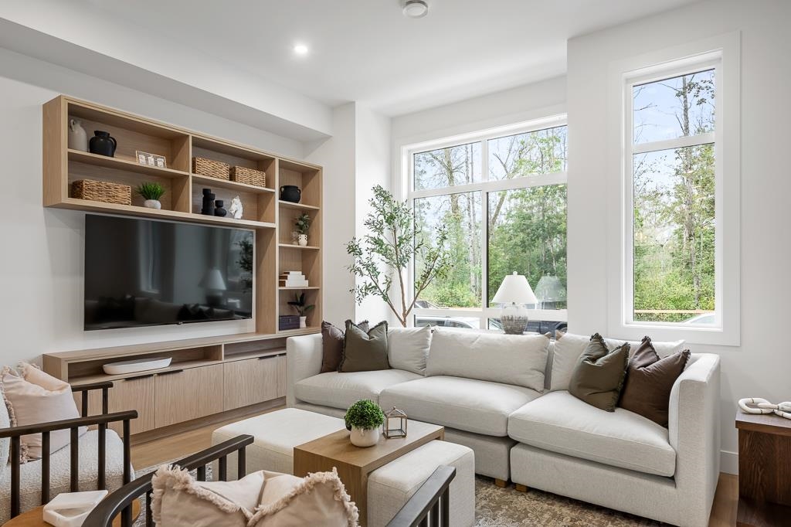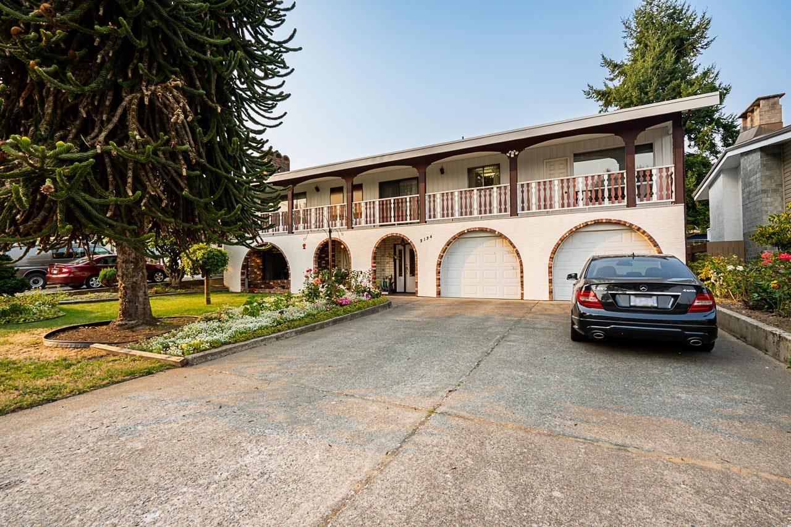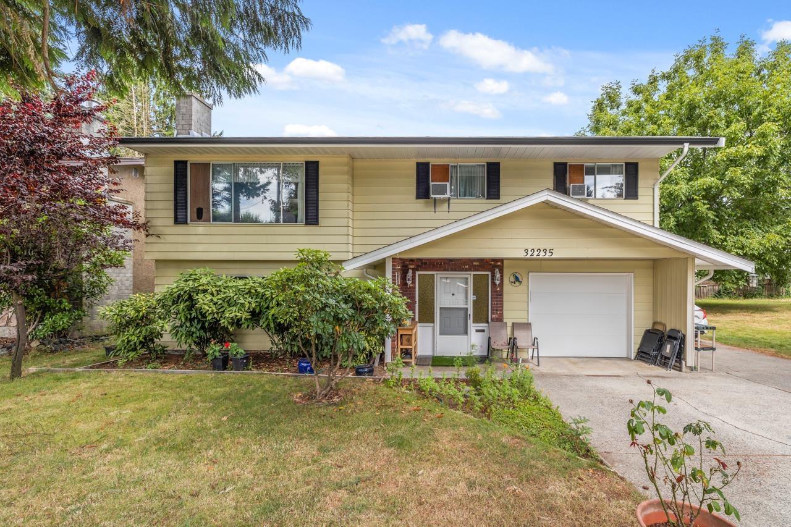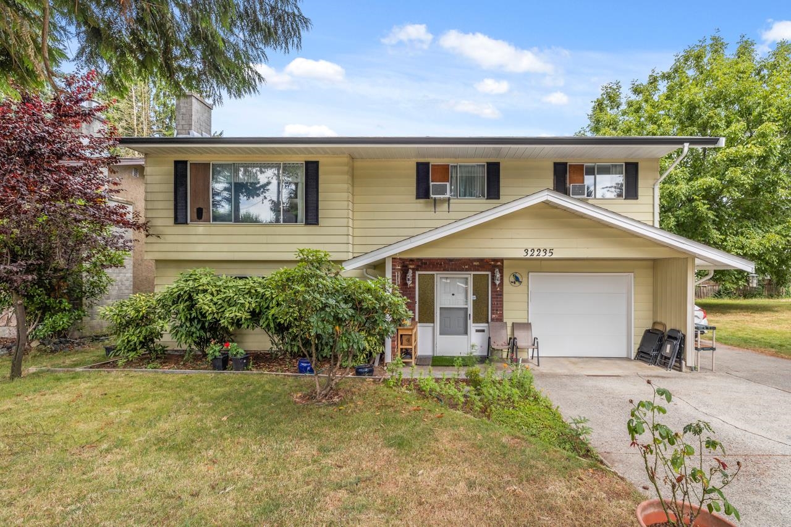- Houseful
- BC
- Abbotsford
- Old Clayburn
- 35179 Laburnum Avenue
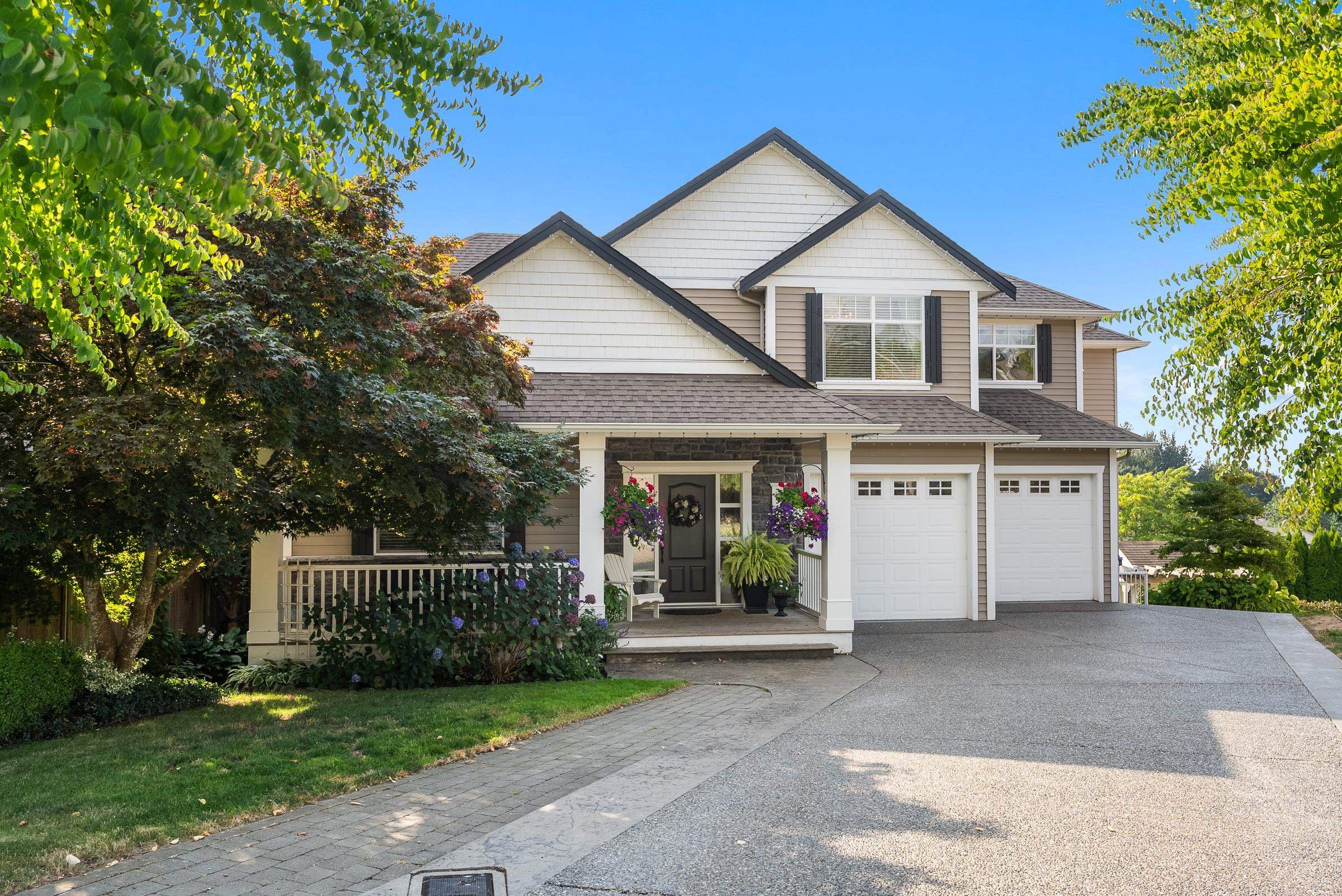
35179 Laburnum Avenue
35179 Laburnum Avenue
Highlights
Description
- Home value ($/Sqft)$304/Sqft
- Time on Houseful
- Property typeResidential
- Neighbourhood
- CommunityShopping Nearby
- Median school Score
- Year built2004
- Mortgage payment
Beautifully crafted 4923 sqft, 6 bed/4 bath home in an unbeatable location! Thoughtfully planned and Custom built by Schmidt Construction. Top floor inc. 4 large bedrooms, a hidden kids play/storage room & a spacious primary suite. Main floor feat. elegant finishings, vaulted/coffered & barreled ceilings, updated kitchen w/ stone counters & coffee bar, separate dining and large office. Covered back deck feat. timber frame roof and expansive views. Down stairs you'll find a 2 bed suite with all the spoils & designed w/ additional sound proofing & seperate parking. Cozy media room for movie nights. Bunker/workshop for hobby enthusiasts. Private yard w/ quaint shed/playhouse. Loads of storage and parking! Flat cul-de-sac w/ all levels of school inc. public & private just a 5min walk away!
Home overview
- Heat source Forced air, natural gas
- Sewer/ septic Public sewer, sanitary sewer
- Construction materials
- Foundation
- Roof
- # parking spaces 6
- Parking desc
- # full baths 3
- # half baths 1
- # total bathrooms 4.0
- # of above grade bedrooms
- Appliances Washer/dryer, dishwasher, refrigerator, stove
- Community Shopping nearby
- Area Bc
- View Yes
- Water source Public
- Zoning description Rs3
- Lot dimensions 8072.0
- Lot size (acres) 0.19
- Basement information Full
- Building size 4923.0
- Mls® # R3044169
- Property sub type Single family residence
- Status Active
- Virtual tour
- Tax year 2025
- Storage 2.261m X 2.946m
- Kitchen 2.921m X 3.175m
- Living room 3.988m X 4.674m
- Bedroom 2.896m X 3.226m
- Eating area 2.794m X 1.93m
- Bedroom 3.226m X 3.658m
- Workshop 2.896m X 6.401m
- Media room 4.445m X 3.658m
- Primary bedroom 6.299m X 5.182m
Level: Above - Bedroom 4.75m X 3.429m
Level: Above - Bedroom 3.886m X 3.378m
Level: Above - Bedroom 4.394m X 3.912m
Level: Above - Storage 4.928m X 4.674m
Level: Above - Office 4.623m X 3.81m
Level: Main - Kitchen 4.75m X 2.921m
Level: Main - Eating area 4.064m X 2.184m
Level: Main - Living room 4.14m X 4.674m
Level: Main - Dining room 3.835m X 3.861m
Level: Main - Laundry 3.886m X 3.2m
Level: Main
- Listing type identifier Idx

$-3,997
/ Month

