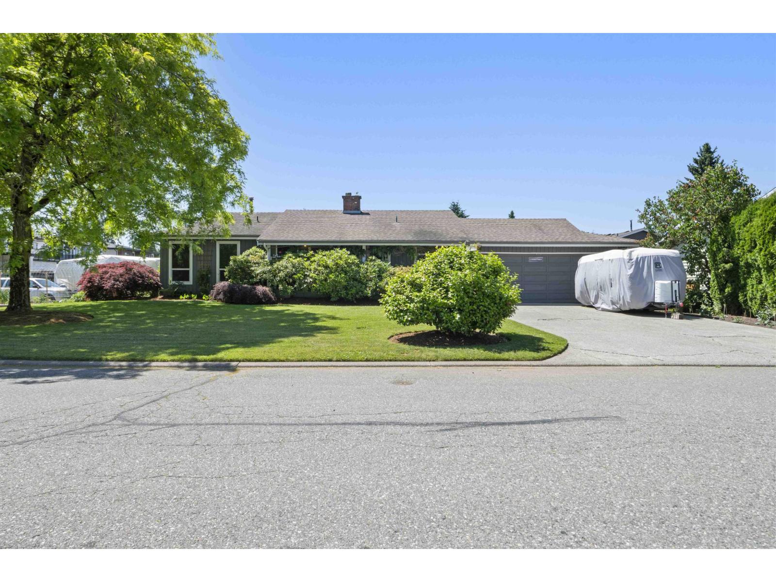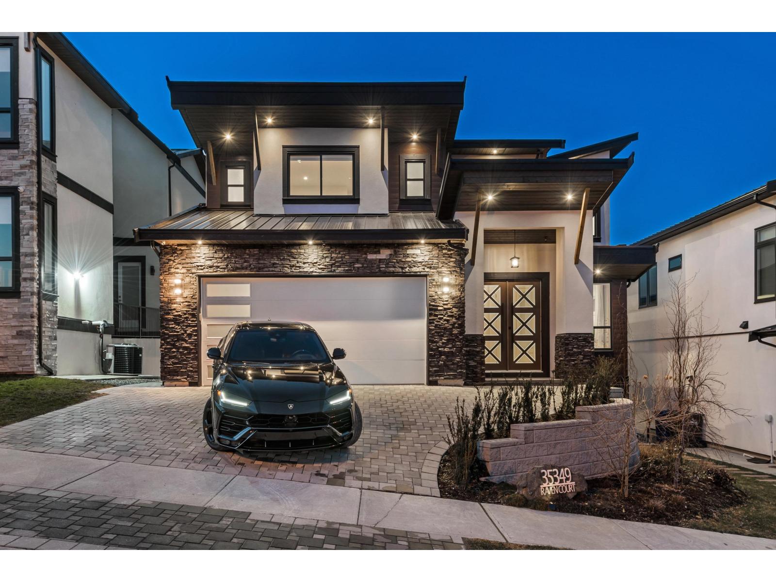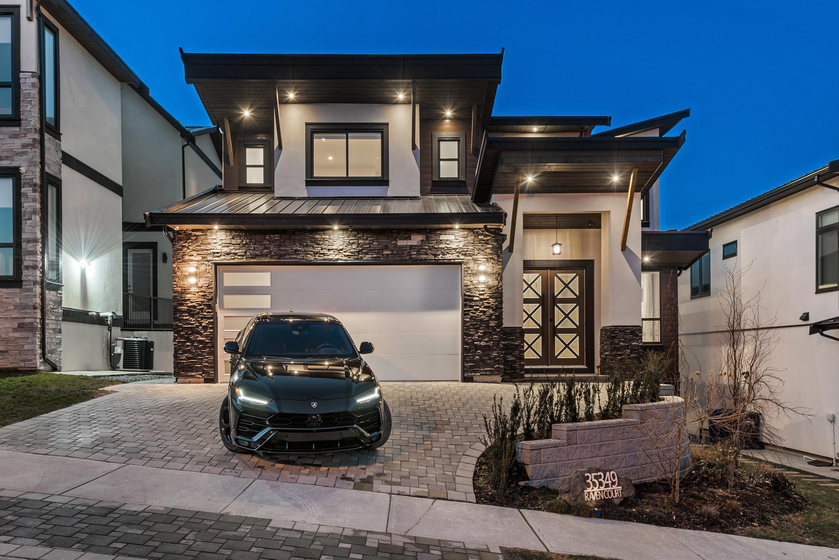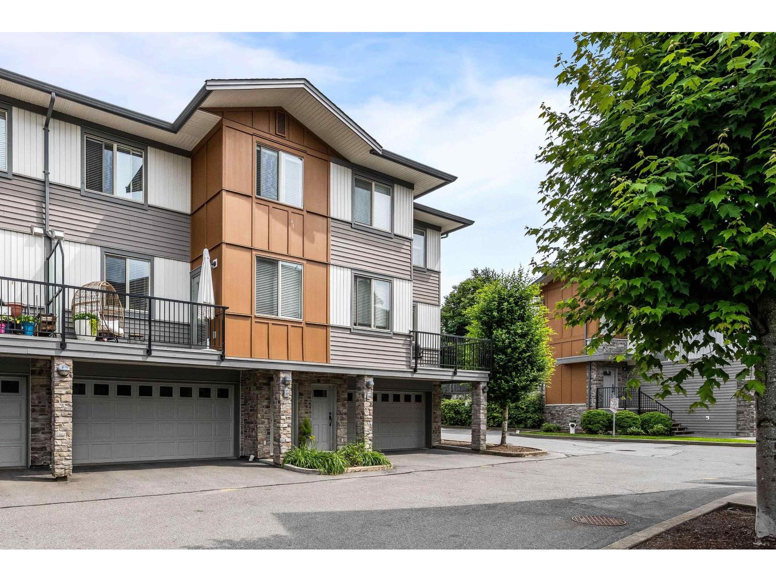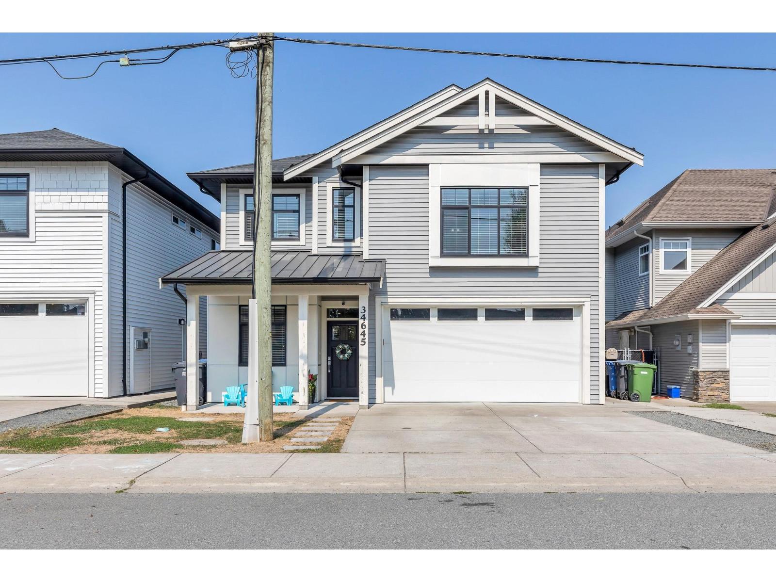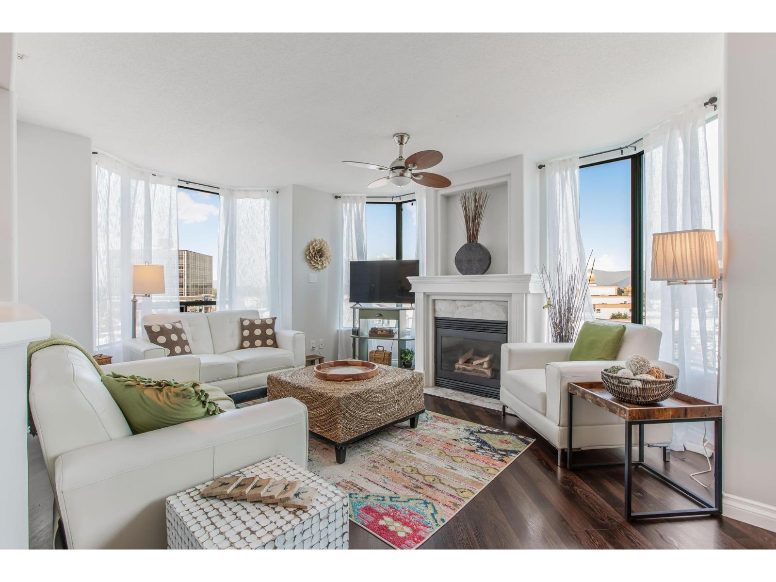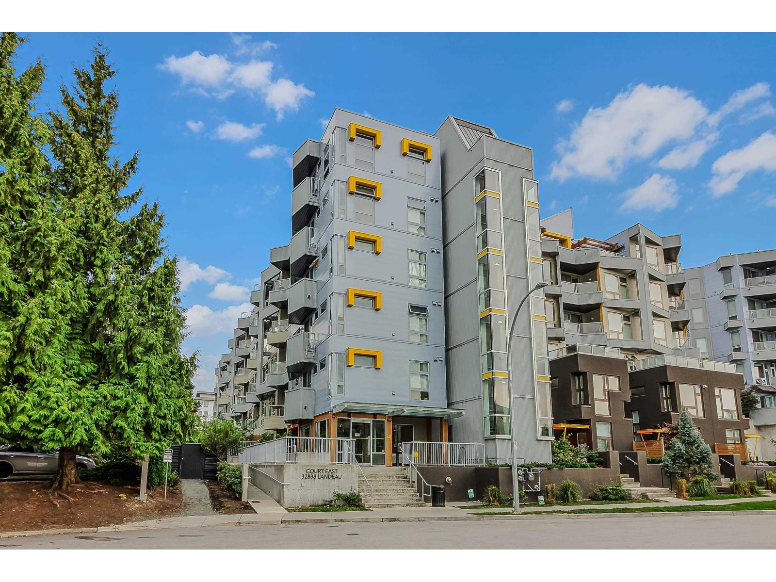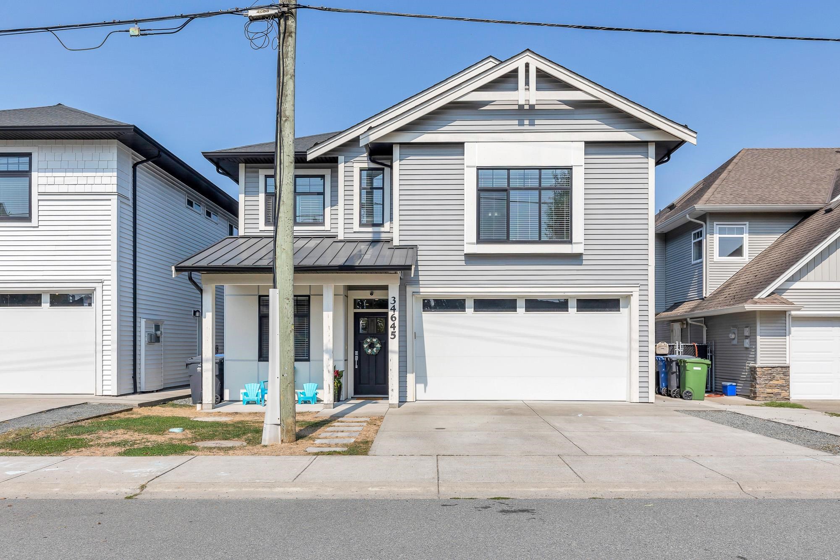Select your Favourite features
- Houseful
- BC
- Abbotsford
- Old Clayburn
- 35190 Pierce Terrace
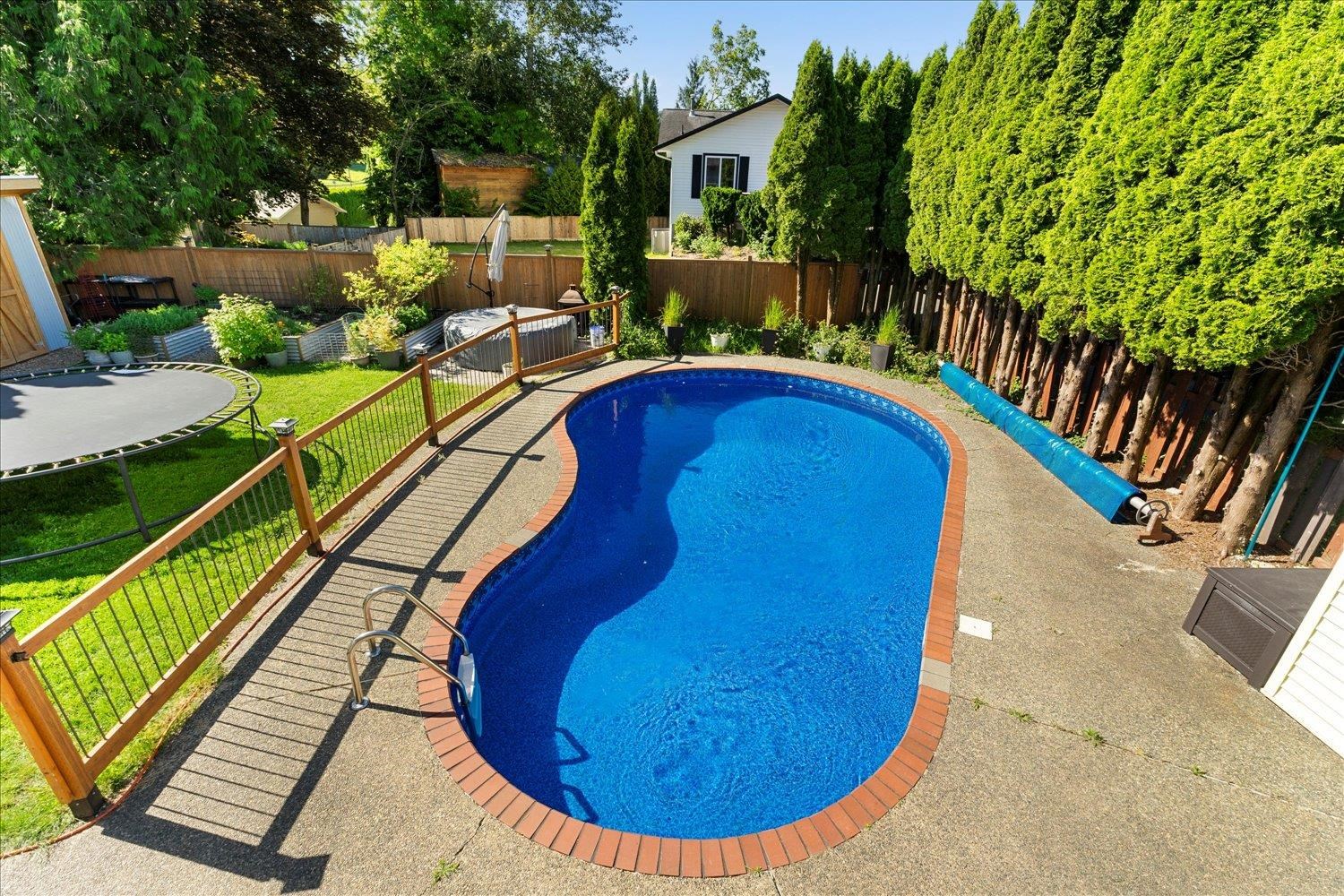
35190 Pierce Terrace
For Sale
98 Days
$1,034,900 $36K
$999,000
3 beds
3 baths
1,983 Sqft
35190 Pierce Terrace
For Sale
98 Days
$1,034,900 $36K
$999,000
3 beds
3 baths
1,983 Sqft
Highlights
Description
- Home value ($/Sqft)$504/Sqft
- Time on Houseful
- Property typeResidential
- StyleSplit entry
- Neighbourhood
- CommunityShopping Nearby
- Median school Score
- Year built1982
- Mortgage payment
PRICED TO SELL! RENOVATED HOME w/ INGROUND SALTWATER POOL! This 3 bed, 3 bath nearly 2000 sqft family home is in a PRIME EAST ABBY LOCATION, steps from top schools! Fully updated with a bright, modern layout and open sightlines. The kitchen is fully renovated with s/s appliances, a dual fuel stove, stone counters & a large island w/breakfast bar. The cozy living room features a floor-to-ceiling brick fireplace. Spacious primary suite with a stylish 3pc ensuite. Adorable kids' rooms have built-in loft beds -- super cute & a smart use of space! The basement includes a large rec room, bedroom & laundry. Huge deck off the main floor overlooks the private, fully fenced yard w/ shed. Pool is heated & solar-ready. Metal roof, garage & tons of exterior storage! Move-in ready & PERFECT FOR SUMMER!
MLS®#R3009413 updated 1 month ago.
Houseful checked MLS® for data 1 month ago.
Home overview
Amenities / Utilities
- Heat source Forced air
- Sewer/ septic Public sewer, sanitary sewer
Exterior
- Construction materials
- Foundation
- Roof
- Fencing Fenced
- # parking spaces 5
- Parking desc
Interior
- # full baths 3
- # total bathrooms 3.0
- # of above grade bedrooms
- Appliances Washer/dryer, dishwasher, refrigerator, stove
Location
- Community Shopping nearby
- Area Bc
- Subdivision
- View No
- Water source Public
- Zoning description Rs3
- Directions 5a584c589e477f79ac529ee3cb795044
Lot/ Land Details
- Lot dimensions 6313.0
Overview
- Lot size (acres) 0.14
- Basement information Full, finished
- Building size 1983.0
- Mls® # R3009413
- Property sub type Single family residence
- Status Active
- Tax year 2024
Rooms Information
metric
- Recreation room 6.782m X 5.309m
- Laundry 3.124m X 2.718m
- Bedroom 3.454m X 3.861m
- Kitchen 3.226m X 4.902m
Level: Main - Foyer 1.067m X 2.083m
Level: Main - Bedroom 2.769m X 3.734m
Level: Main - Living room 3.861m X 5.359m
Level: Main - Primary bedroom 3.023m X 7.087m
Level: Main - Dining room 3.226m X 3.073m
Level: Main
SOA_HOUSEKEEPING_ATTRS
- Listing type identifier Idx

Lock your rate with RBC pre-approval
Mortgage rate is for illustrative purposes only. Please check RBC.com/mortgages for the current mortgage rates
$-2,664
/ Month25 Years fixed, 20% down payment, % interest
$
$
$
%
$
%

Schedule a viewing
No obligation or purchase necessary, cancel at any time
Nearby Homes
Real estate & homes for sale nearby



