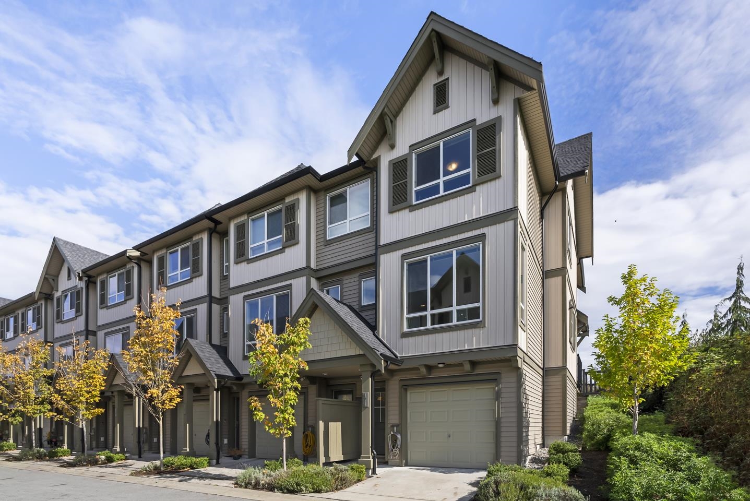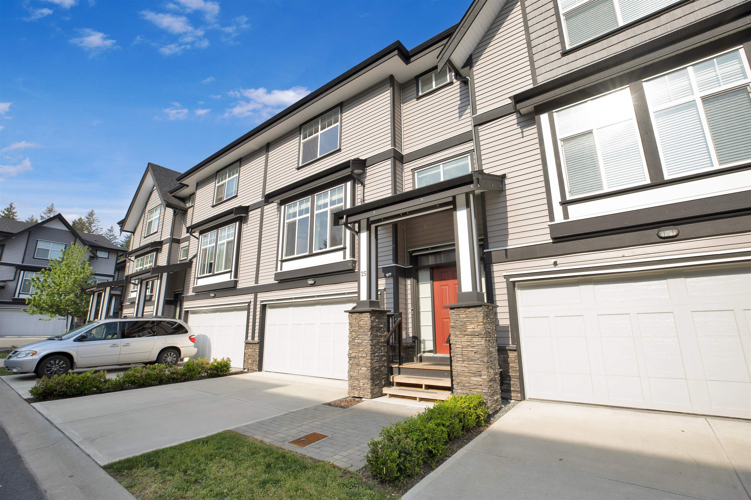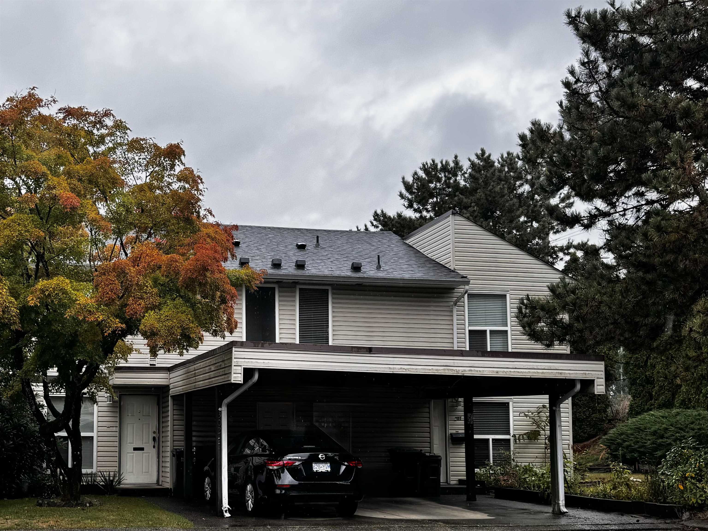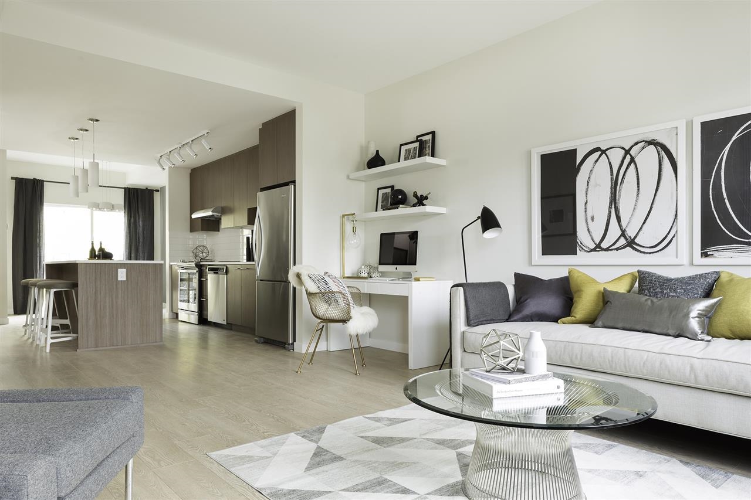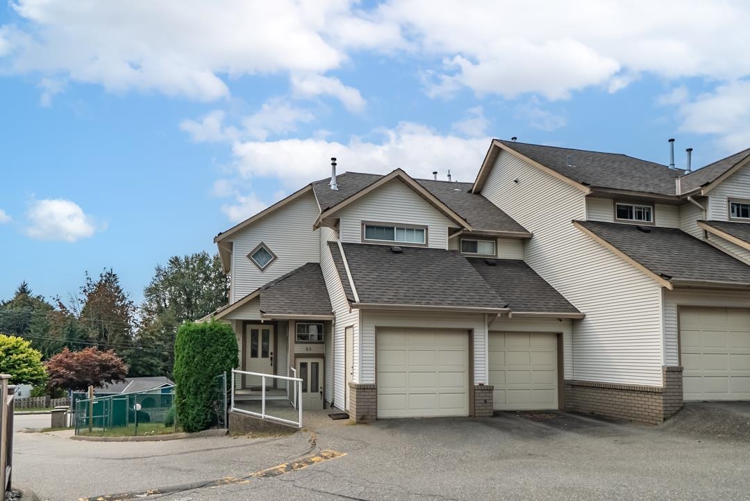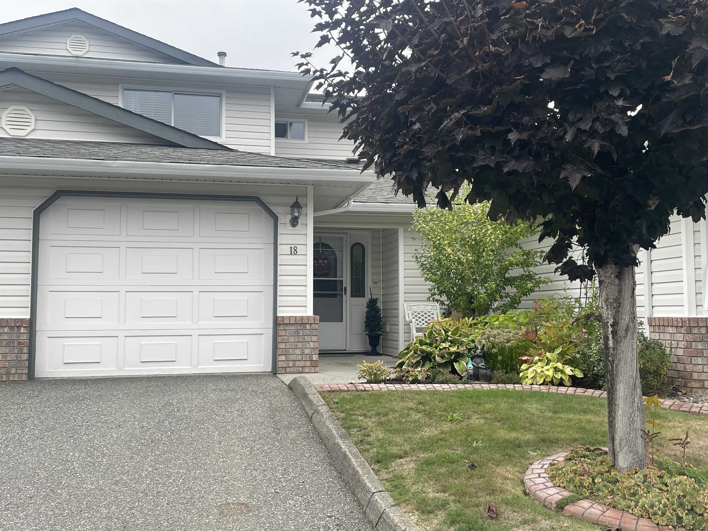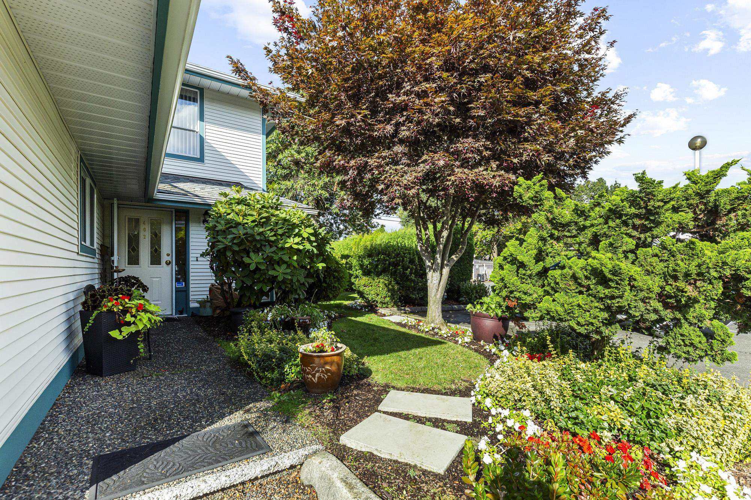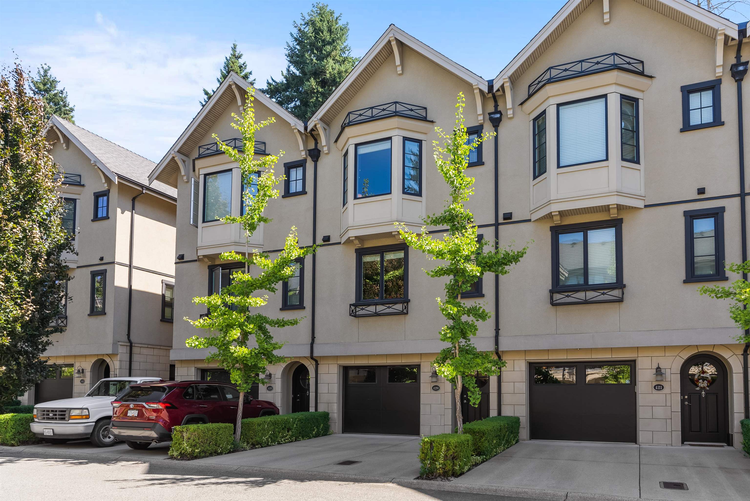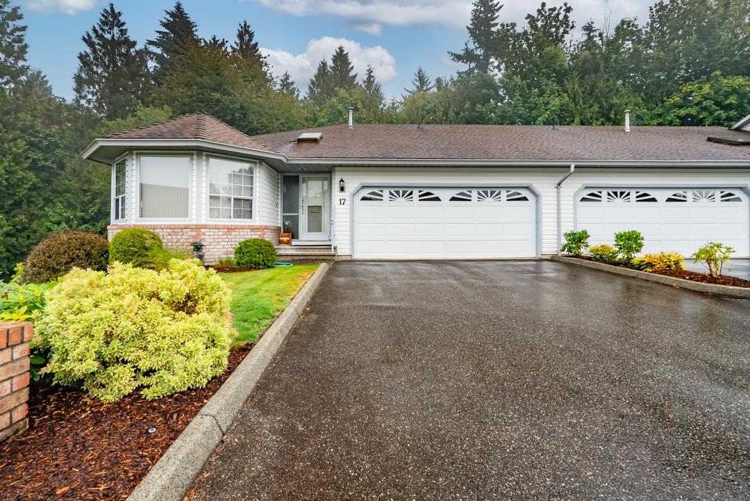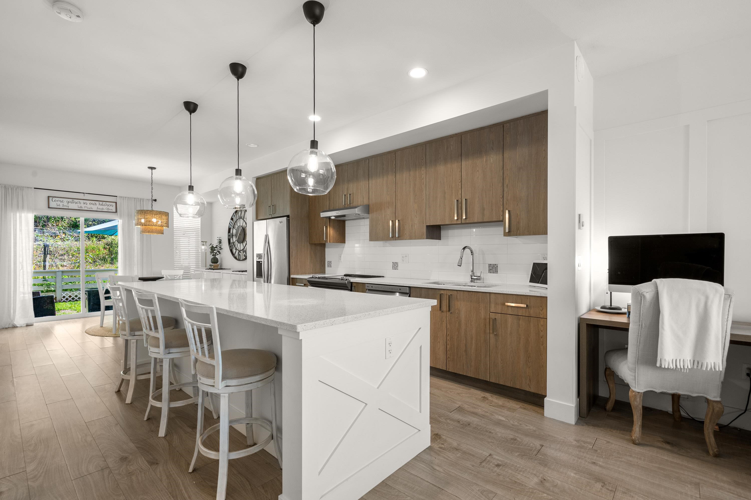- Houseful
- BC
- Abbotsford
- McMillan
- 35287 Old Yale Road #38
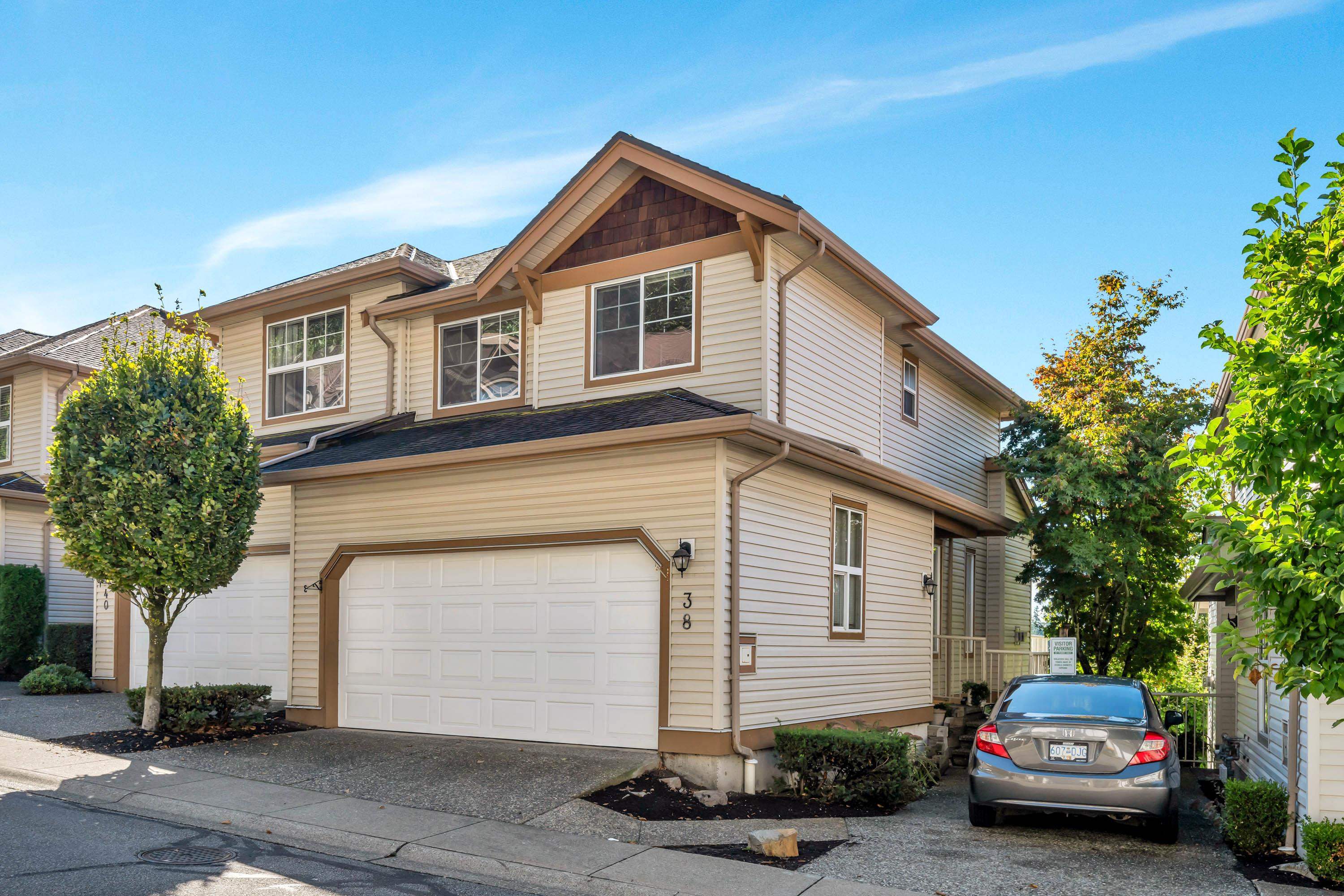
35287 Old Yale Road #38
35287 Old Yale Road #38
Highlights
Description
- Home value ($/Sqft)$435/Sqft
- Time on Houseful
- Property typeResidential
- Neighbourhood
- CommunityShopping Nearby
- Median school Score
- Year built2003
- Mortgage payment
Welcome to The Falls in scenic East Abbotsford! This family friendly spacious 3-bed, 3-bath townhome features a well-designed main level with kitchen, dining, living, and one of the largest sun drenched south facing decks in the complex. Being an end townhome it has additional side windows. Upstairs offers a Spacious Mstr Bdrm with walk-in closet and ensuite, plus two more generous bdrms. The basement includes a large kid friendly rec room, laundry, bathroom, storage, and private patio. This townhome is has been recently renovated, spotless clean and move in ready. It's located very near 6 visitor parking stalls for your guests. Complete with a full size Double Garage including ceiling storage racks. Close to parks, schools, shopping, and more—this Townhome has it all and priced to sell!
Home overview
- Heat source Forced air, natural gas
- Sewer/ septic Public sewer, storm sewer
- Construction materials
- Foundation
- Roof
- # parking spaces 2
- Parking desc
- # full baths 2
- # half baths 1
- # total bathrooms 3.0
- # of above grade bedrooms
- Appliances Washer/dryer, dishwasher, refrigerator, stove
- Community Shopping nearby
- Area Bc
- Subdivision
- View No
- Water source Public
- Zoning description N2
- Basement information Full
- Building size 1668.0
- Mls® # R3053633
- Property sub type Townhouse
- Status Active
- Virtual tour
- Tax year 2025
- Walk-in closet 1.6m X 1.6m
Level: Above - Bedroom 2.464m X 3.251m
Level: Above - Primary bedroom 3.861m X 3.607m
Level: Above - Bedroom 2.972m X 3.124m
Level: Above - Storage 0.889m X 2.565m
Level: Basement - Recreation room 5.359m X 4.674m
Level: Basement - Foyer 1.143m X 2.718m
Level: Main - Dining room 2.997m X 3.226m
Level: Main - Living room 3.404m X 2.667m
Level: Main - Eating area 1.753m X 2.007m
Level: Main - Kitchen 2.464m X 3.429m
Level: Main
- Listing type identifier Idx

$-1,933
/ Month

