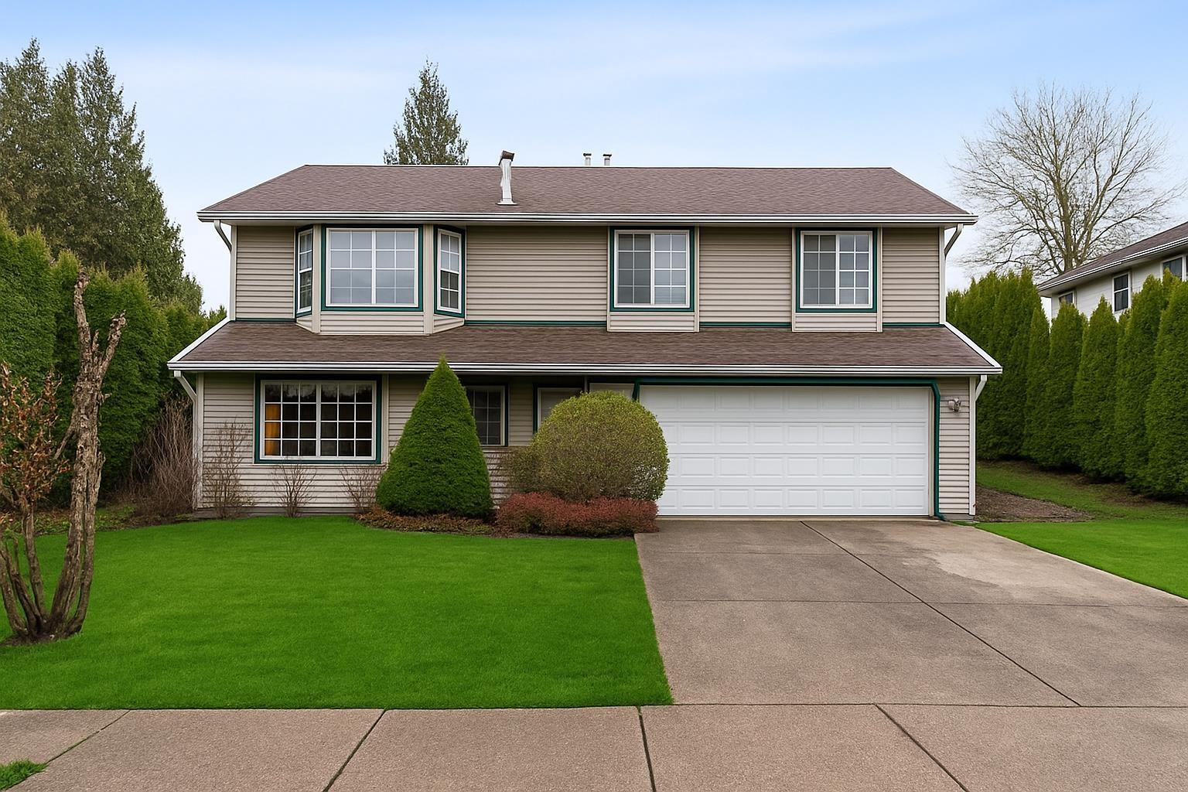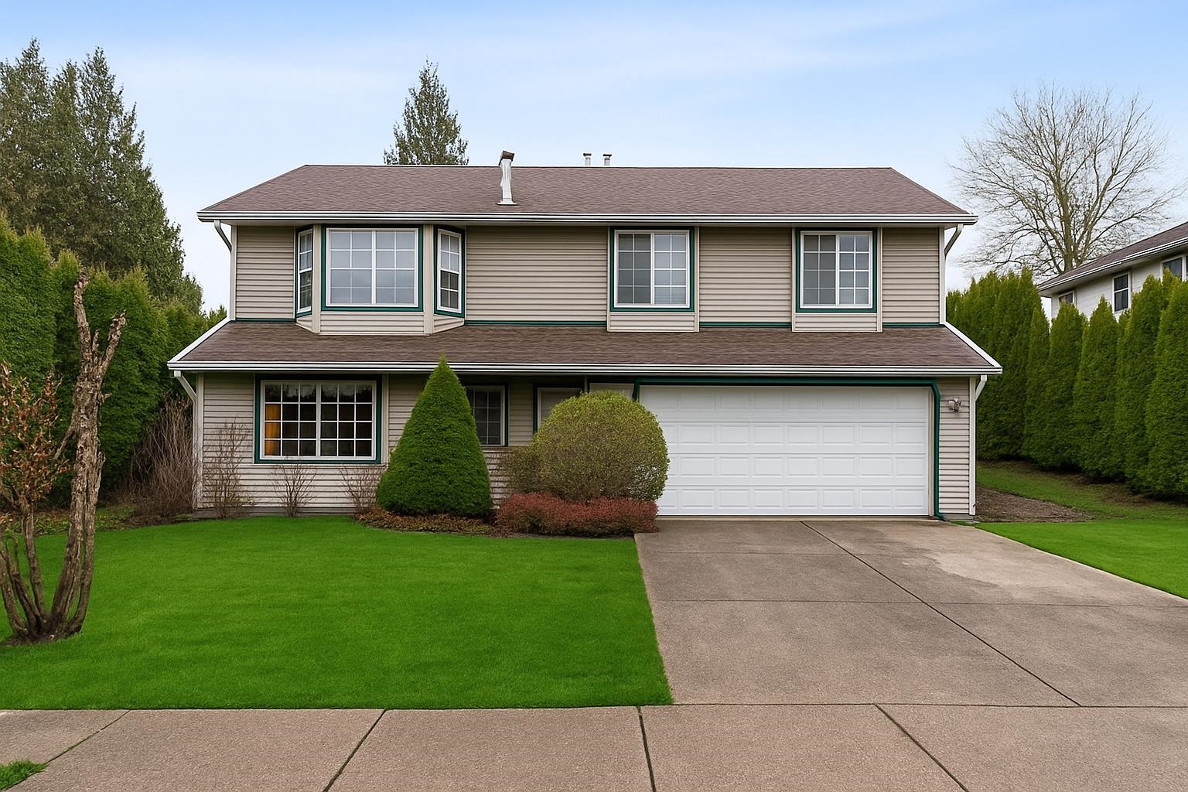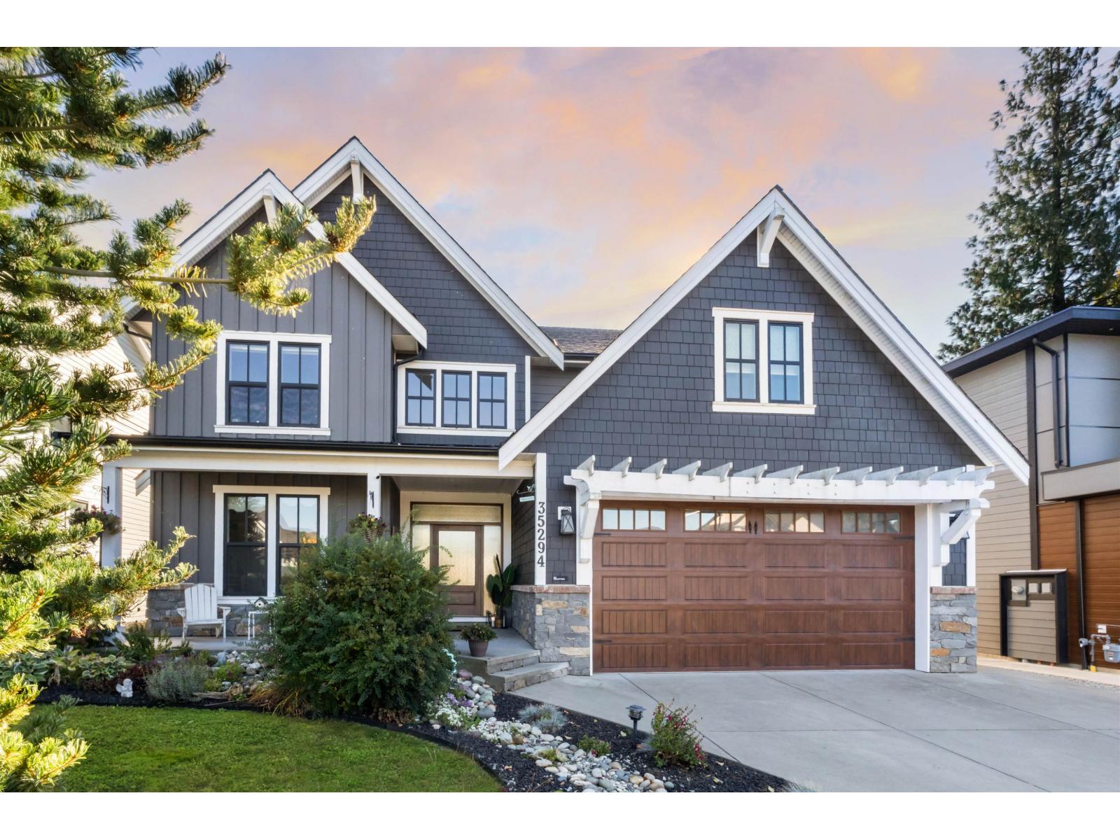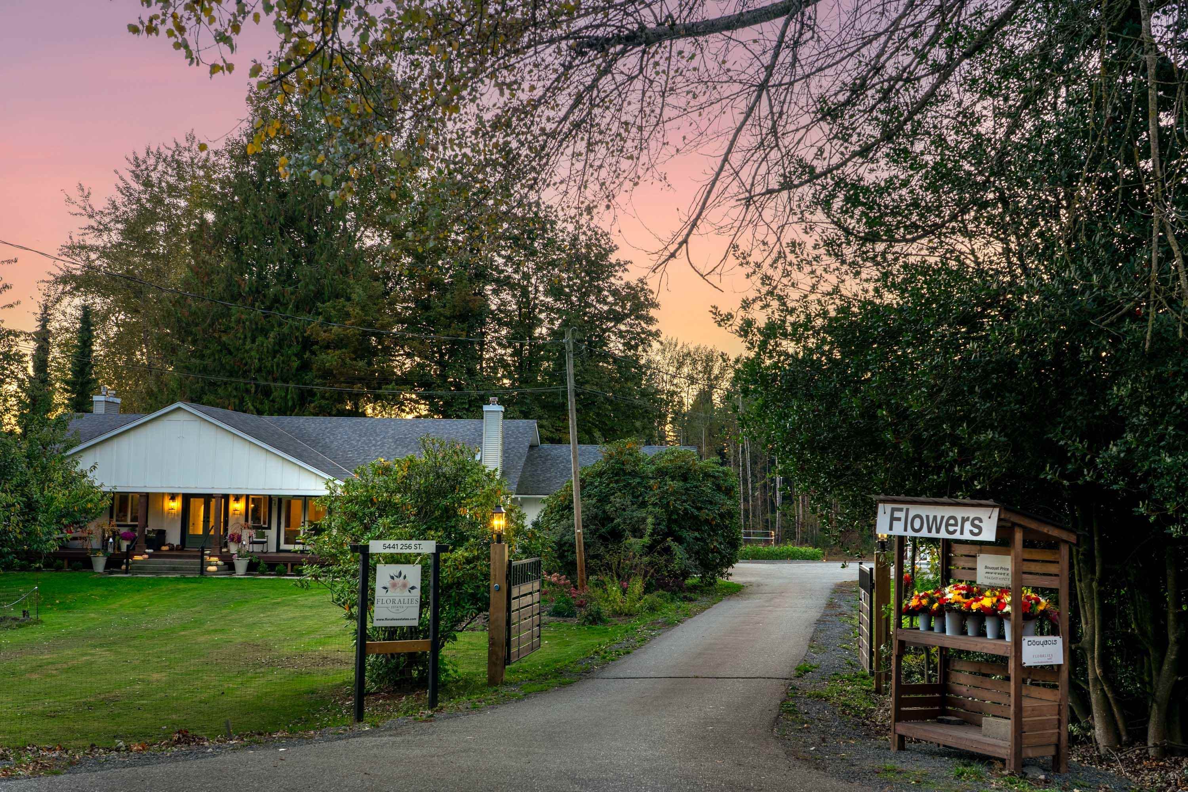- Houseful
- BC
- Abbotsford
- McMillan
- 35311 Hibiscus Court
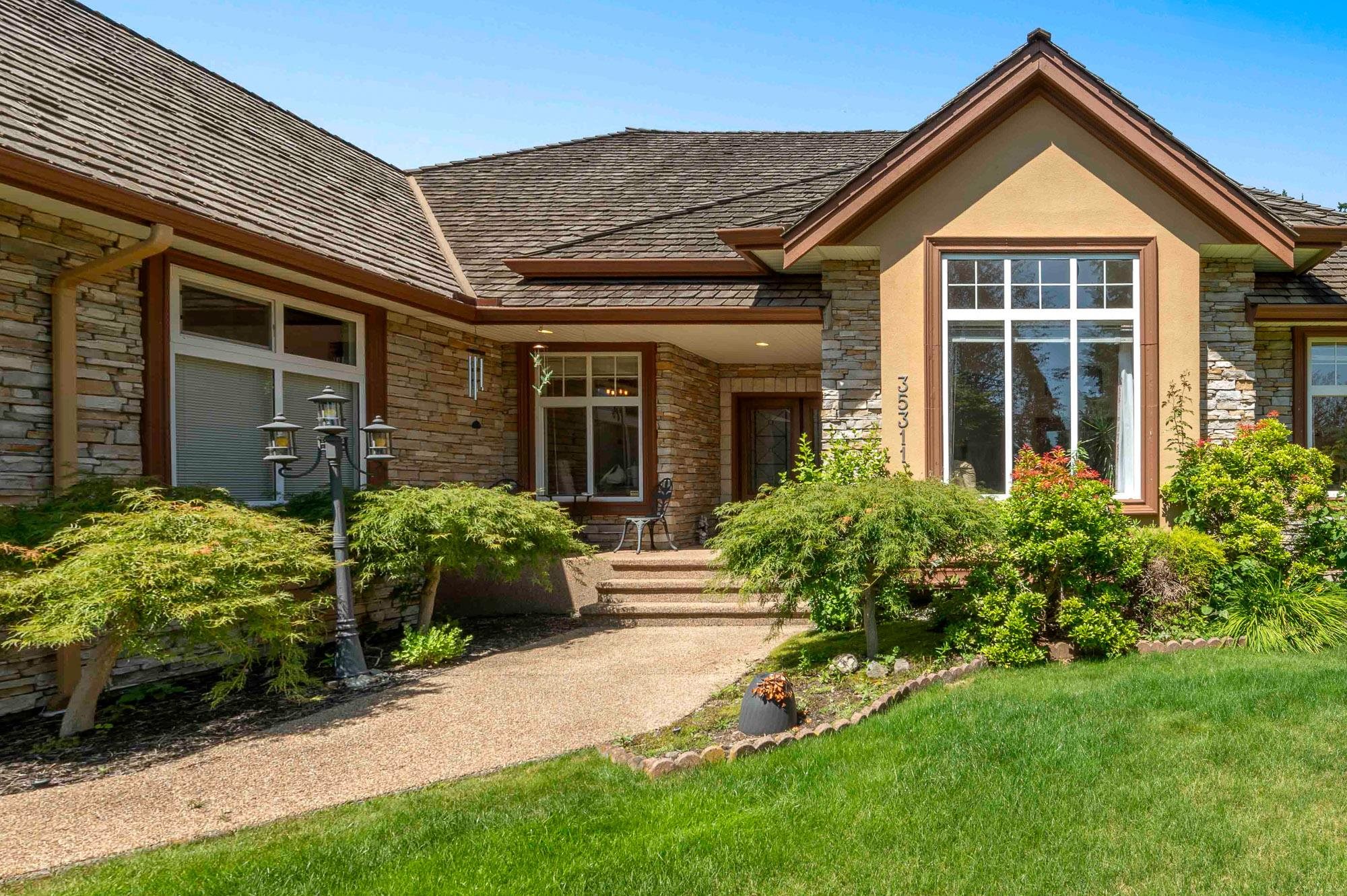
Highlights
Description
- Home value ($/Sqft)$598/Sqft
- Time on Houseful
- Property typeResidential
- StyleRancher/bungalow
- Neighbourhood
- CommunityShopping Nearby
- Median school Score
- Year built2002
- Mortgage payment
Downsize in luxury w/ this rarely available air-conditioned RANCHER on a beautifully landscaped lot in Abbotsford's prestigious Eagle Mountain! This meticulously maintained property offers 2 large bedrooms and a home office large enough to be a 3rd bedroom. With a formal living & dining room, as well as a family room and breakfast nook off the kitchen, you'll have plenty of room to entertain friends and family. Bring your house size furniture, the spaces are large & bright and the home feels much larger than it's 2000 square feet! Real hardwood floors, and solid wood cabinetry...quality finishes throughout. This home is perfect for those wishing to age in place without any stairs, in a quiet and safe neighborhood. Book your private appointment today. Home is where your Storey begins!
Home overview
- Heat source Forced air, natural gas
- Sewer/ septic Public sewer, sanitary sewer
- Construction materials
- Foundation
- Roof
- Fencing Fenced
- # parking spaces 4
- Parking desc
- # full baths 2
- # total bathrooms 2.0
- # of above grade bedrooms
- Appliances Washer/dryer, dishwasher, refrigerator, stove, microwave, oven
- Community Shopping nearby
- Area Bc
- View No
- Water source Public
- Zoning description N2
- Lot dimensions 7276.0
- Lot size (acres) 0.17
- Basement information None
- Building size 2008.0
- Mls® # R3043207
- Property sub type Single family residence
- Status Active
- Tax year 2024
- Bedroom 3.048m X 3.81m
Level: Main - Kitchen 3.048m X 4.343m
Level: Main - Walk-in closet 1.499m X 2.718m
Level: Main - Family room 3.835m X 4.216m
Level: Main - Primary bedroom 5.283m X 5.461m
Level: Main - Living room 3.81m X 5.182m
Level: Main - Eating area 2.794m X 2.87m
Level: Main - Laundry 2.362m X 2.718m
Level: Main - Bedroom 2.743m X 3.277m
Level: Main - Foyer 3.048m X 3.81m
Level: Main - Dining room 3.378m X 3.886m
Level: Main
- Listing type identifier Idx

$-3,200
/ Month







