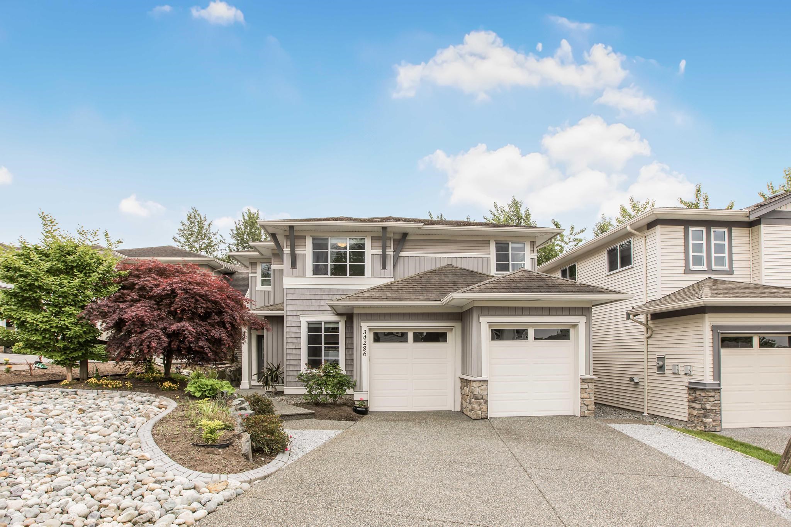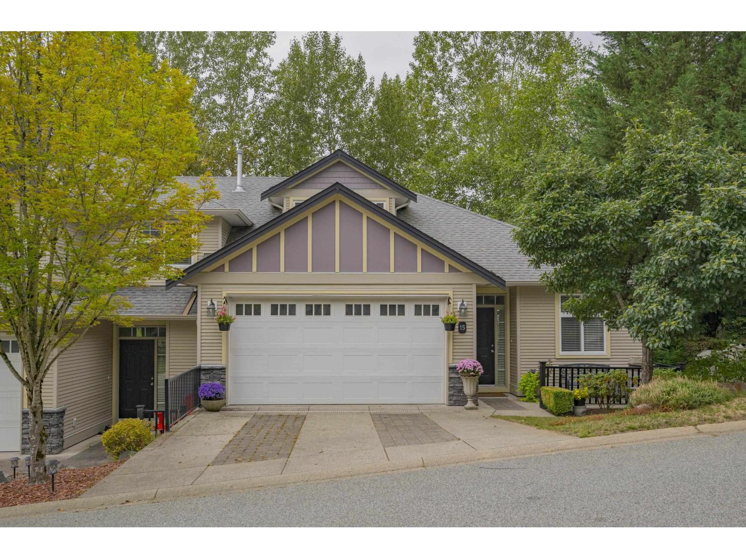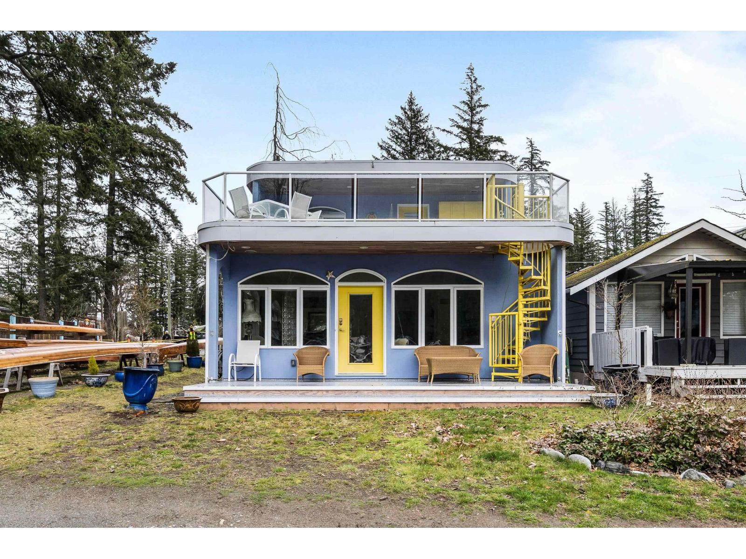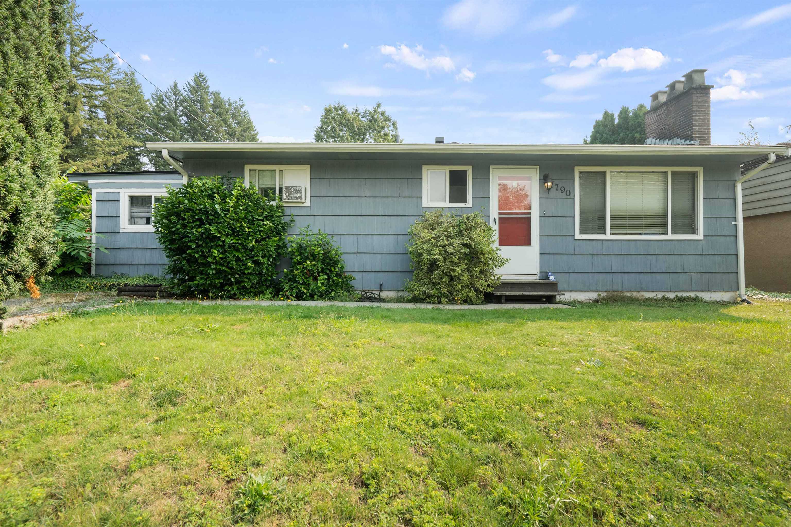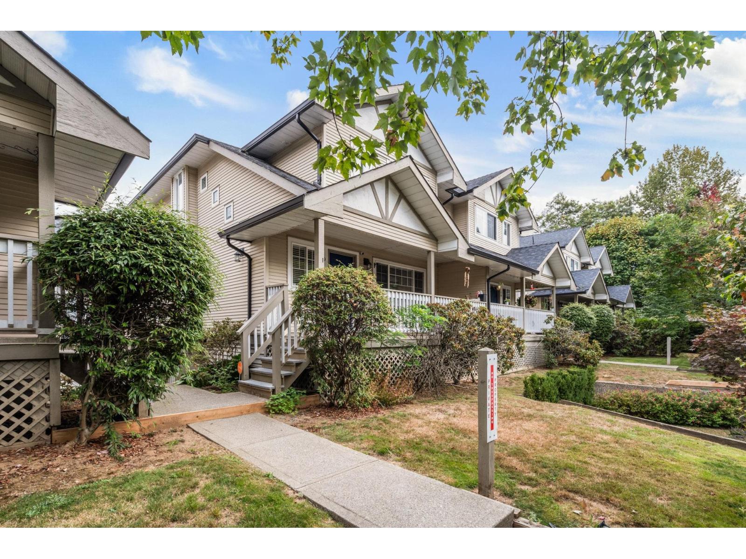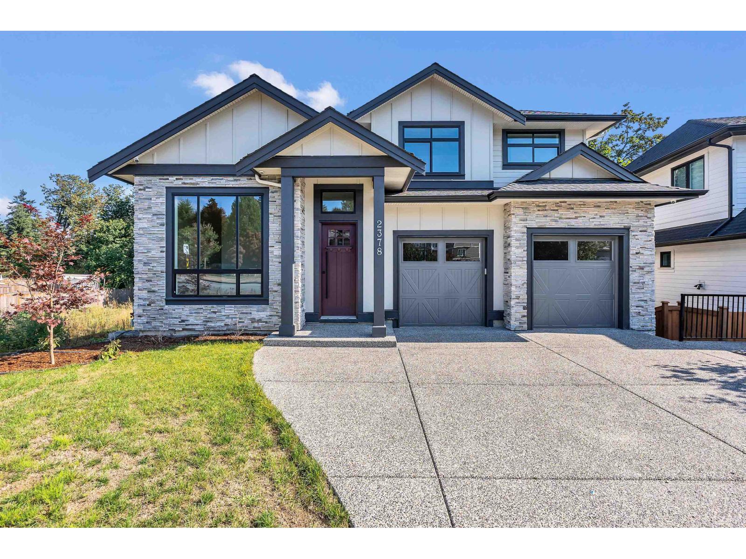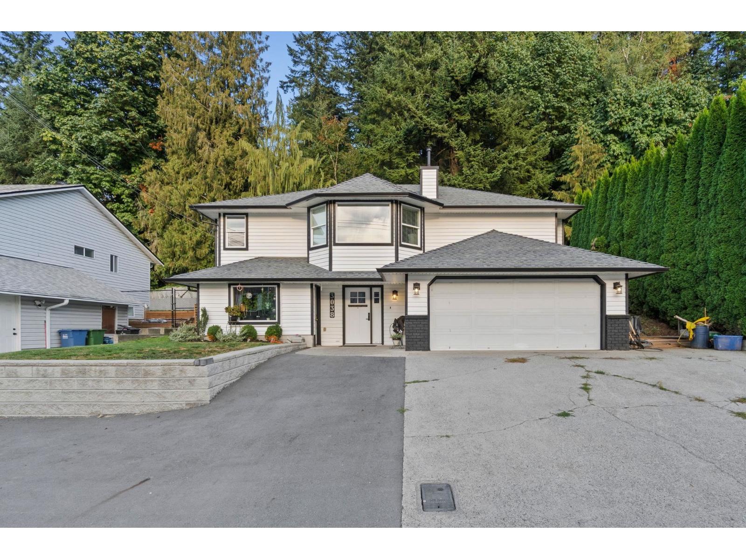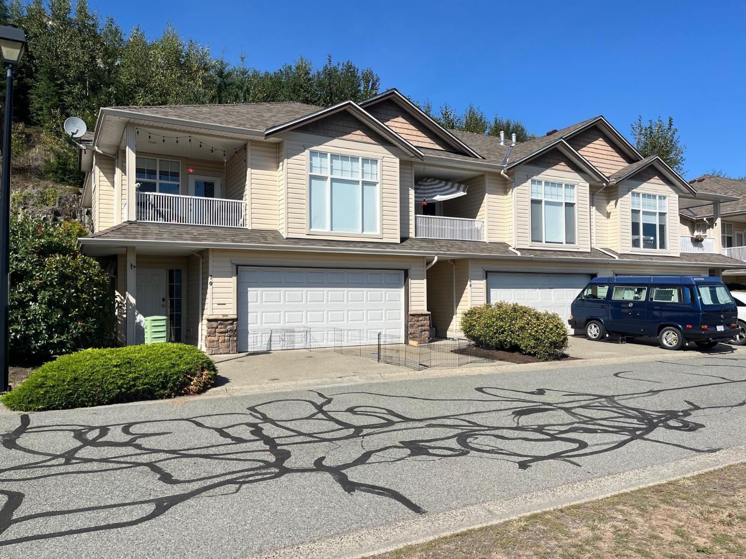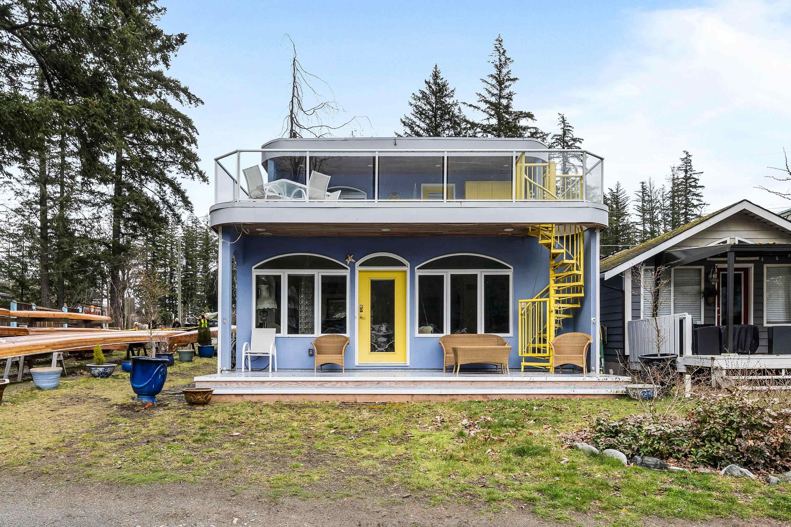- Houseful
- BC
- Abbotsford
- Old Clayburn
- 35448 Nakiska Court
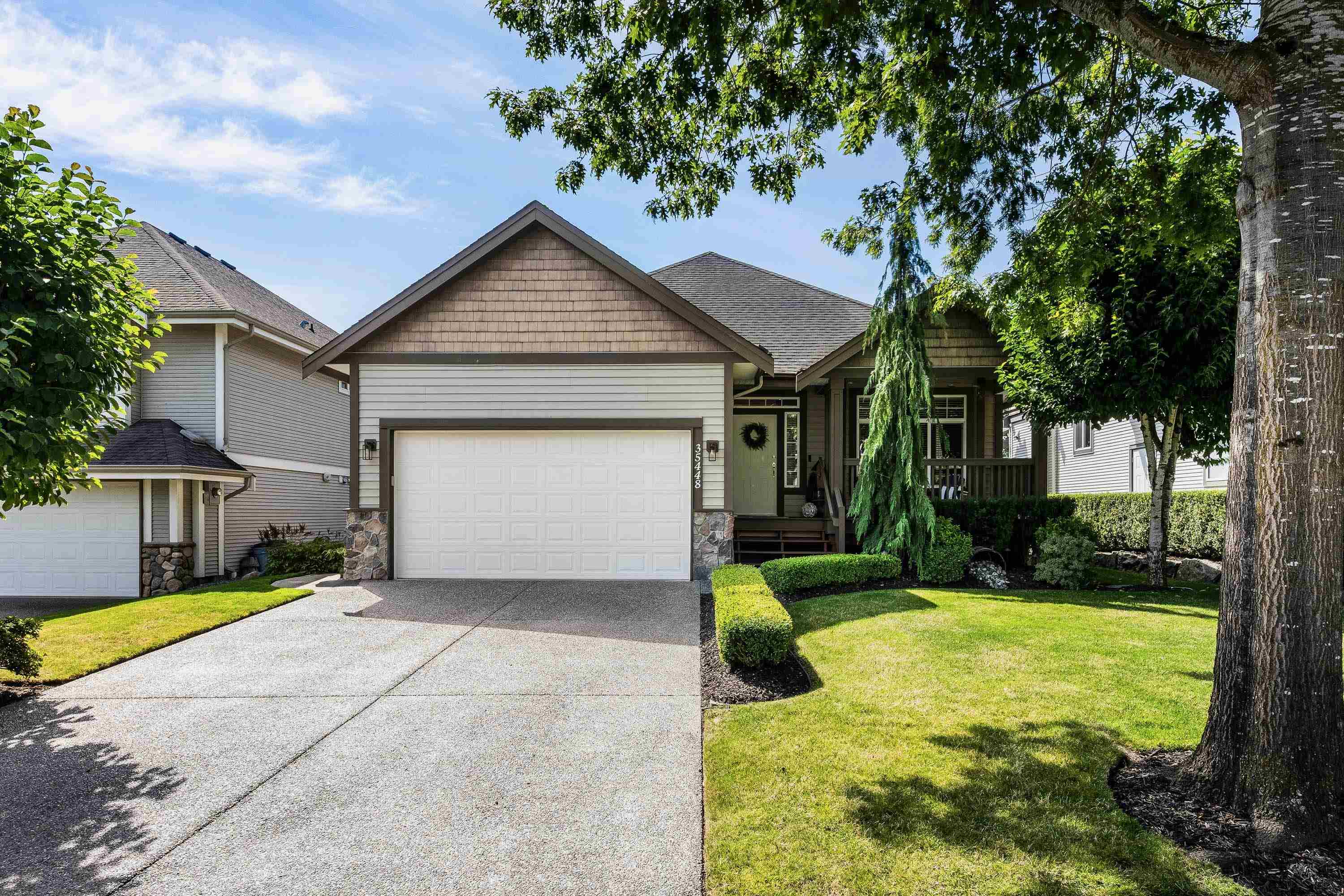
35448 Nakiska Court
For Sale
New 22 hours
$1,329,700
5 beds
4 baths
2,944 Sqft
35448 Nakiska Court
For Sale
New 22 hours
$1,329,700
5 beds
4 baths
2,944 Sqft
Highlights
Description
- Home value ($/Sqft)$452/Sqft
- Time on Houseful
- Property typeResidential
- StyleRancher/bungalow w/bsmt.
- Neighbourhood
- CommunityShopping Nearby
- Median school Score
- Year built2003
- Mortgage payment
This beautifully maintained home offers the perfect blend of comfort and lifestyle in one of Abbotsford’s most desirable family neighbourhoods. Nestled on a quiet cul-de-sac where kids can play safely, it’s just minutes from top-rated schools and incredible hiking/biking trails. Inside you’ll find 3 bedrooms upstairs, including a primary retreat with walk-in closet and spa-like ensuite. Downstairs, a private bedroom with ensuite is perfect for teens or guests, plus a gorgeous walk-out 1 bdrm legal suite adds flexibility & income potential. The beautifully landscaped, south facing, fully fenced yard creates a peaceful retreat with a covered deck and sunshades for year-round enjoyment. A rare Sandy Hill opportunity!
MLS®#R3047691 updated 58 minutes ago.
Houseful checked MLS® for data 58 minutes ago.
Home overview
Amenities / Utilities
- Heat source Electric, forced air, natural gas
- Sewer/ septic Public sewer, sanitary sewer, storm sewer
Exterior
- Construction materials
- Foundation
- Roof
- # parking spaces 6
- Parking desc
Interior
- # full baths 4
- # total bathrooms 4.0
- # of above grade bedrooms
- Appliances Washer/dryer, dishwasher, refrigerator, stove
Location
- Community Shopping nearby
- Area Bc
- Subdivision
- View No
- Water source Public
- Zoning description Rs3
Lot/ Land Details
- Lot dimensions 6071.0
Overview
- Lot size (acres) 0.14
- Basement information Full, finished, exterior entry
- Building size 2944.0
- Mls® # R3047691
- Property sub type Single family residence
- Status Active
- Virtual tour
Rooms Information
metric
- Bedroom 2.743m X 4.166m
Level: Basement - Dining room 2.718m X 3.429m
Level: Basement - Bedroom 3.2m X 4.013m
Level: Basement - Living room 4.242m X 5.029m
Level: Basement - Kitchen 2.769m X 3.48m
Level: Basement - Family room 3.277m X 4.724m
Level: Main - Bedroom 3.048m X 3.048m
Level: Main - Dining room 2.718m X 4.191m
Level: Main - Laundry 1.727m X 2.032m
Level: Main - Bedroom 3.048m X 3.048m
Level: Main - Living room 3.785m X 4.191m
Level: Main - Kitchen 2.87m X 4.724m
Level: Main - Primary bedroom 3.81m X 3.962m
Level: Main
SOA_HOUSEKEEPING_ATTRS
- Listing type identifier Idx

Lock your rate with RBC pre-approval
Mortgage rate is for illustrative purposes only. Please check RBC.com/mortgages for the current mortgage rates
$-3,546
/ Month25 Years fixed, 20% down payment, % interest
$
$
$
%
$
%

Schedule a viewing
No obligation or purchase necessary, cancel at any time
Nearby Homes
Real estate & homes for sale nearby

