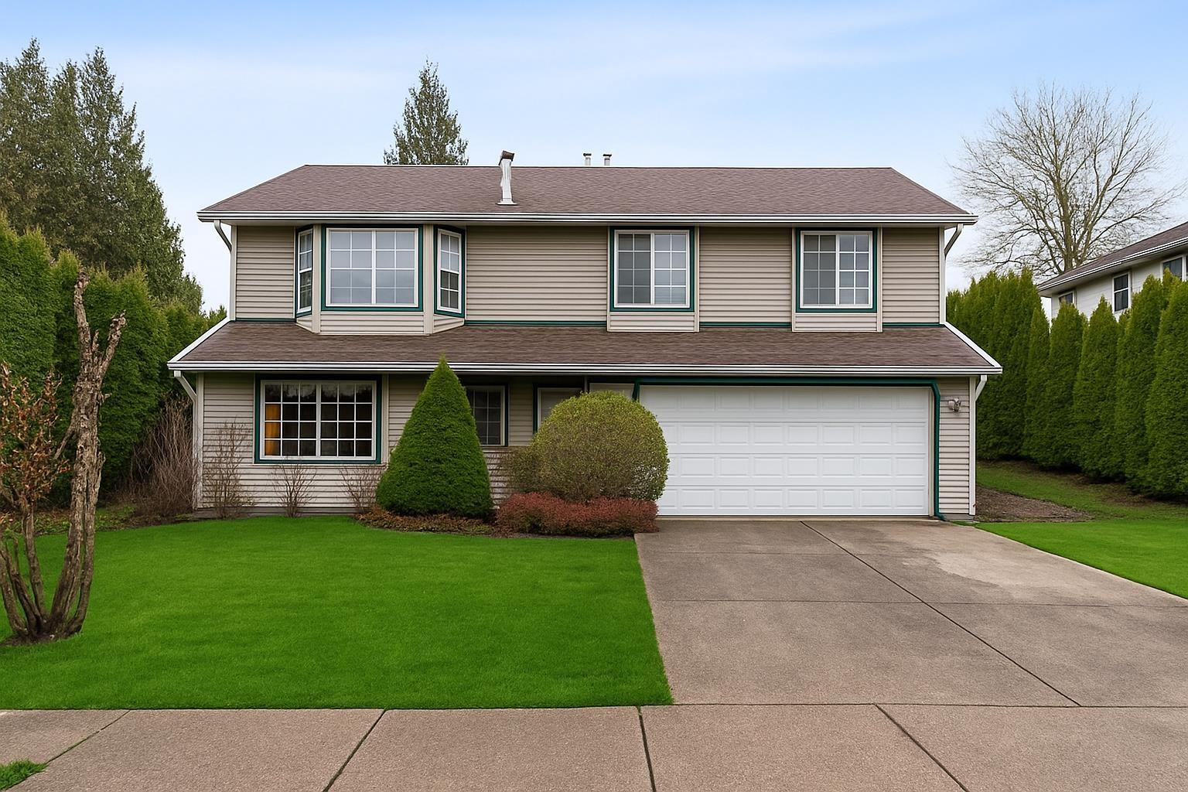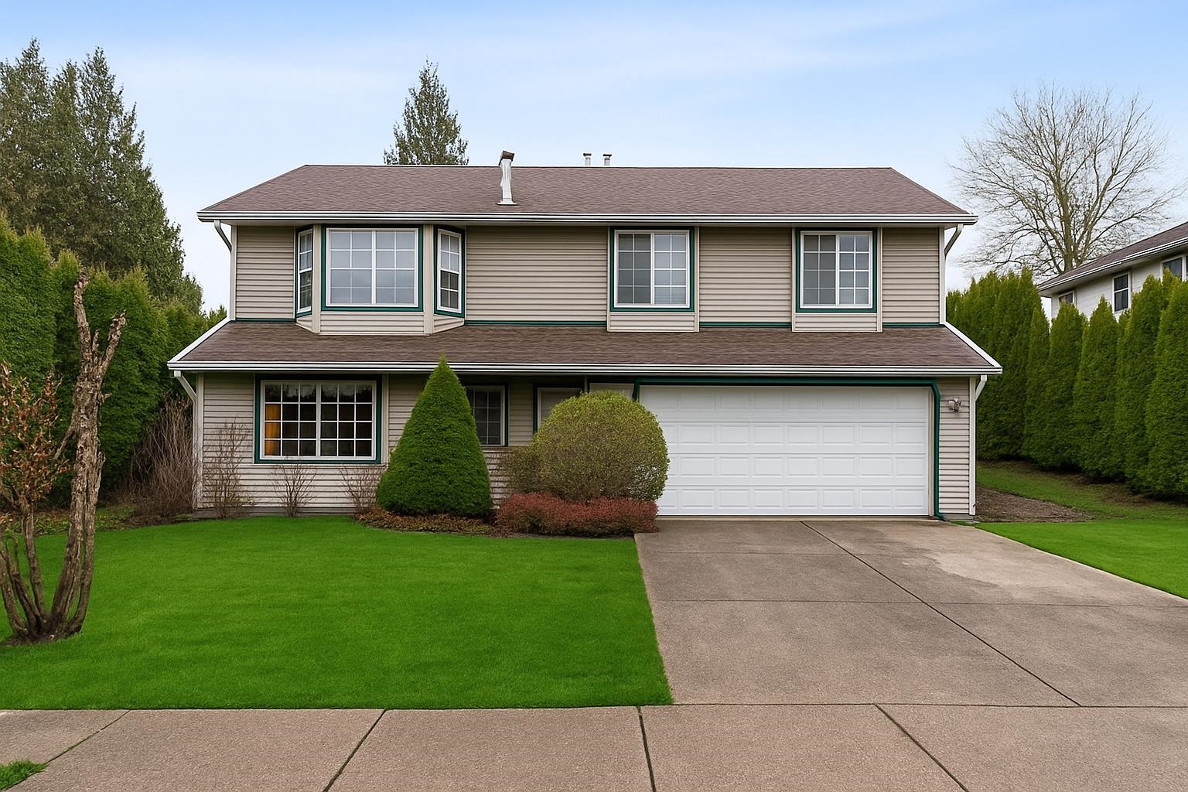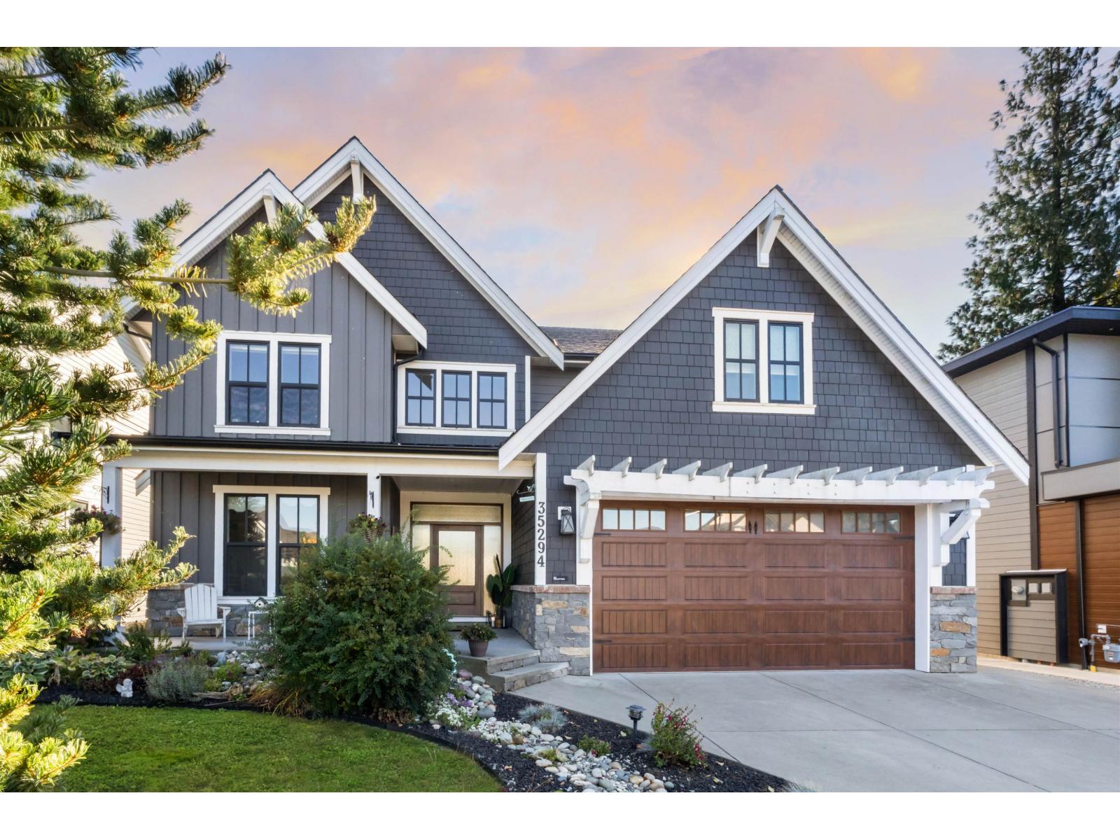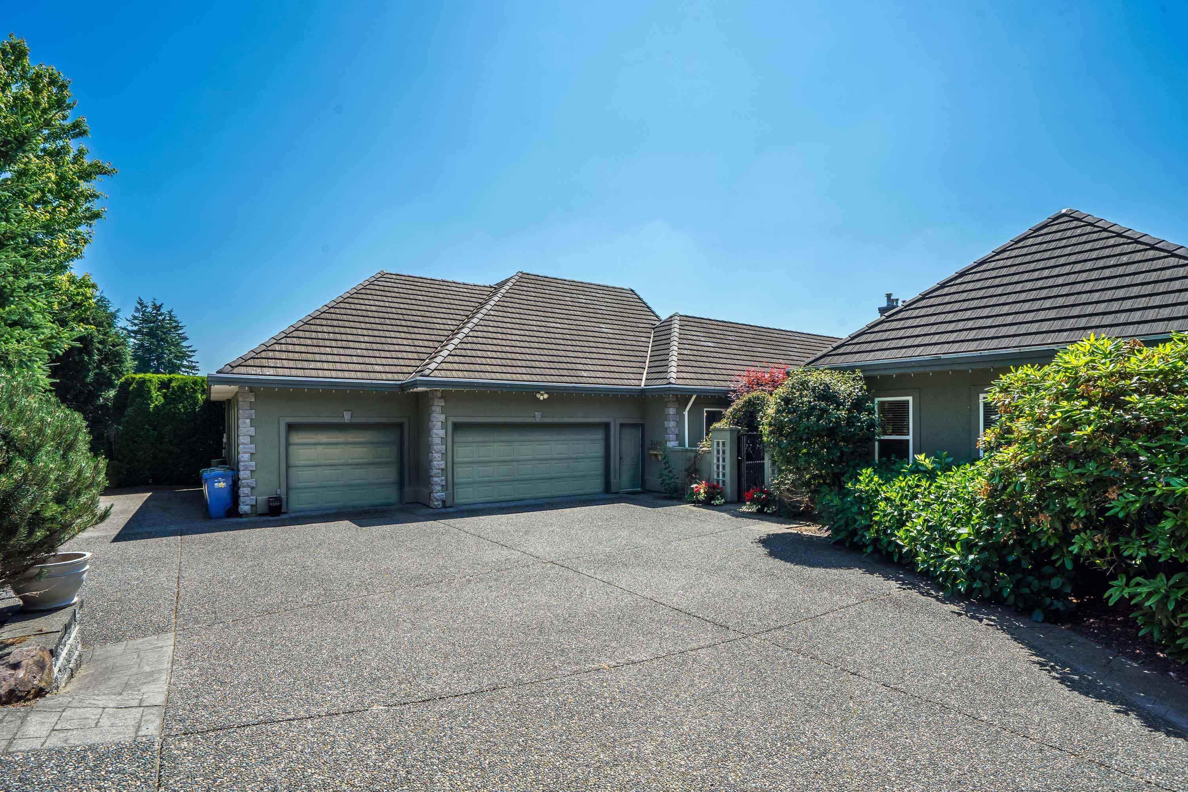- Houseful
- BC
- Abbotsford
- Old Clayburn
- 35479 Tweedsmuir Dr
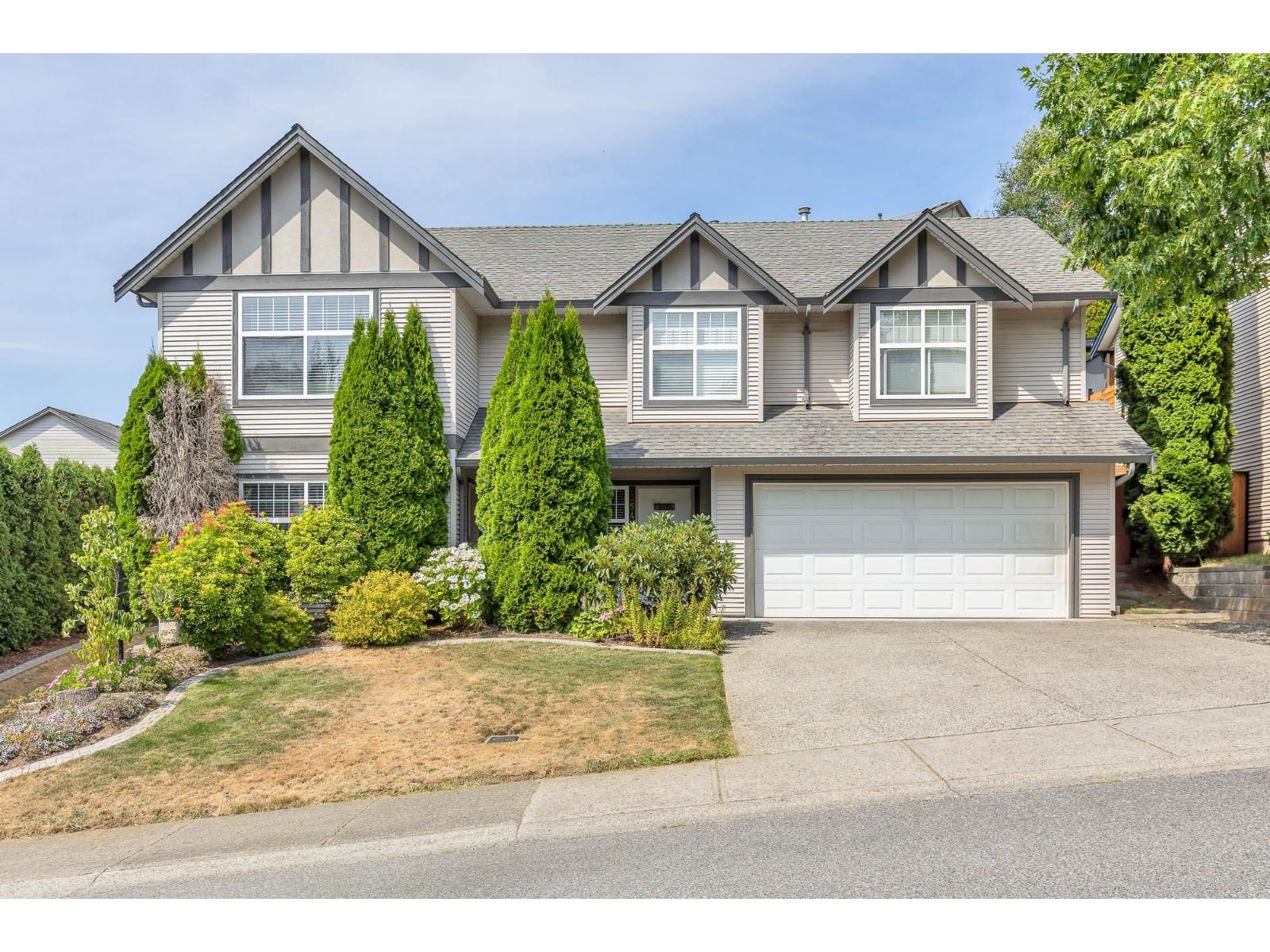
Highlights
This home is
40%
Time on Houseful
63 Days
School rated
7.3/10
Abbotsford
-2.35%
Description
- Home value ($/Sqft)$520/Sqft
- Time on Houseful63 days
- Property typeSingle family
- StyleOther
- Neighbourhood
- Median school Score
- Mortgage payment
Located in highly desirable neighborhood close to schools, golf course and bus route you have to see the numerous recent updates seller has done including painting throughout, new appliances, new quartz countertops, modern blinds throughout, new carpet/flooring/tile main level, A/C installed 2020 plus much more see information in supplements. Legal 2 bedroom suite not rented with total of 6 bedrooms and 3 bathrooms. Fenced back yard with many fruit bearing trees. Move in ready seller is cabinet installer has done quality upgrades. Priced right for today's market. (id:63267)
Home overview
Amenities / Utilities
- Heat source Electric
- Heat type Forced air
- Sewer/ septic Sanitary sewer, storm sewer
Exterior
- # parking spaces 4
- Has garage (y/n) Yes
Interior
- # full baths 3
- # total bathrooms 3.0
- # of above grade bedrooms 6
- Has fireplace (y/n) Yes
Lot/ Land Details
- Lot dimensions 7524
Overview
- Lot size (acres) 0.17678571
- Building size 2682
- Listing # R3038094
- Property sub type Single family residence
- Status Active
SOA_HOUSEKEEPING_ATTRS
- Listing source url Https://www.realtor.ca/real-estate/28751143/35479-tweedsmuir-drive-abbotsford
- Listing type identifier Idx
The Home Overview listing data and Property Description above are provided by the Canadian Real Estate Association (CREA). All other information is provided by Houseful and its affiliates.

Lock your rate with RBC pre-approval
Mortgage rate is for illustrative purposes only. Please check RBC.com/mortgages for the current mortgage rates
$-3,720
/ Month25 Years fixed, 20% down payment, % interest
$
$
$
%
$
%

Schedule a viewing
No obligation or purchase necessary, cancel at any time
Nearby Homes
Real estate & homes for sale nearby







