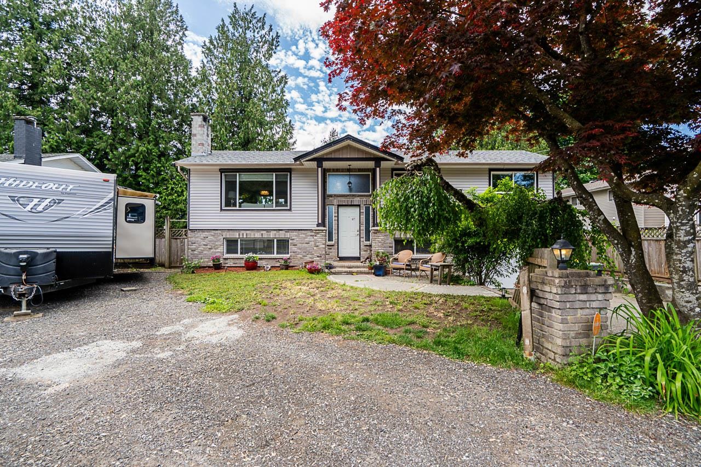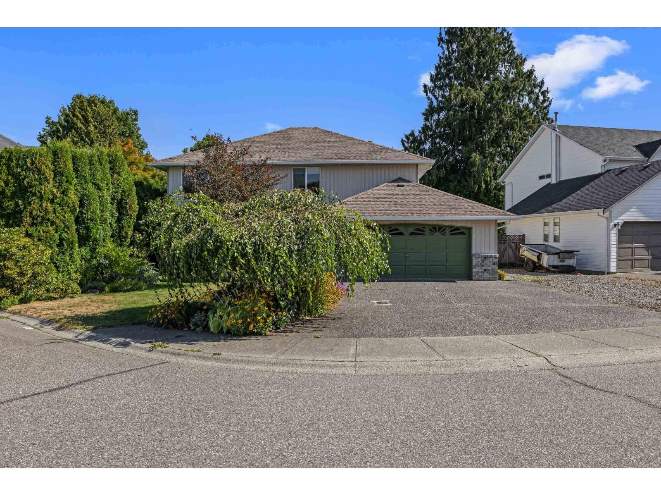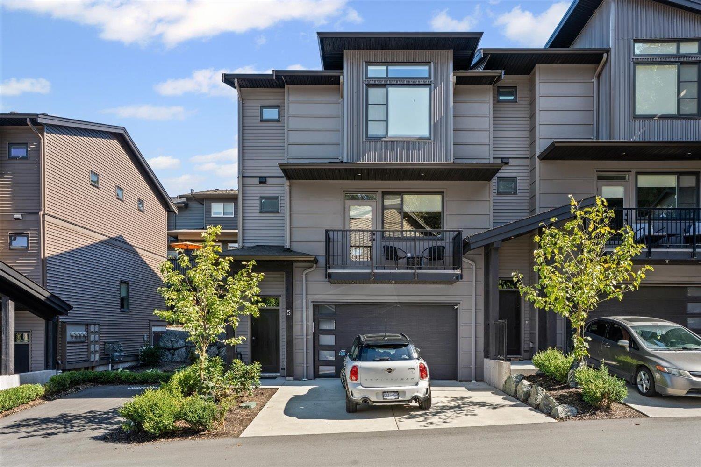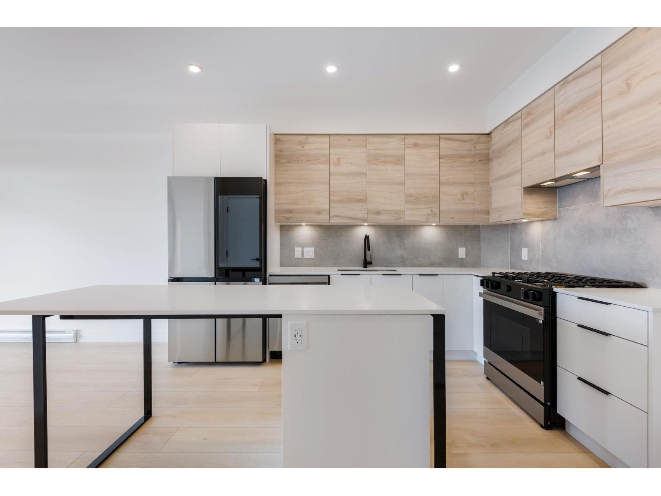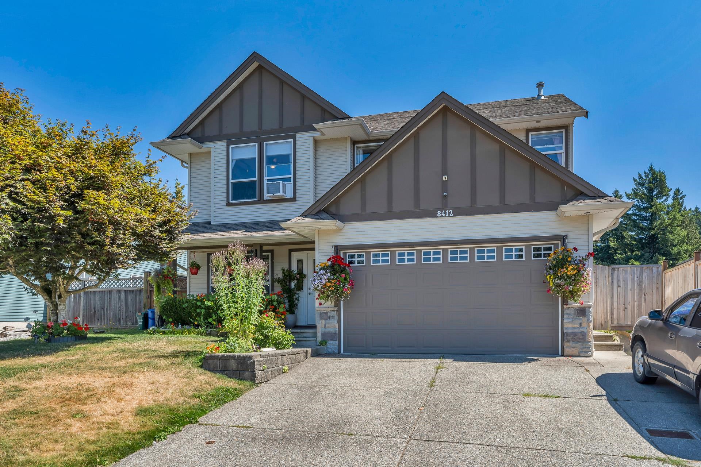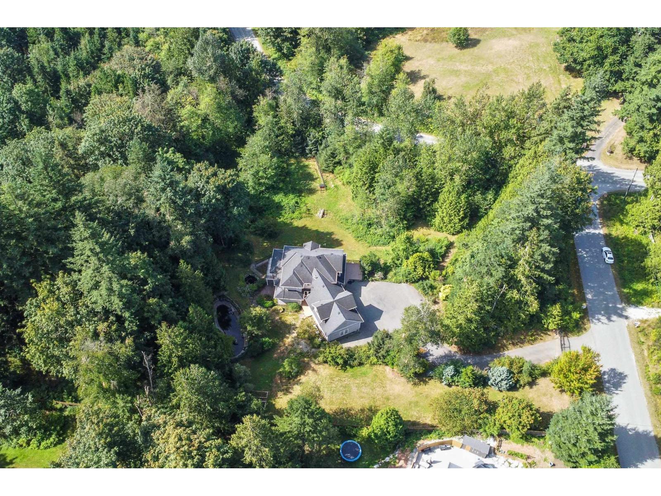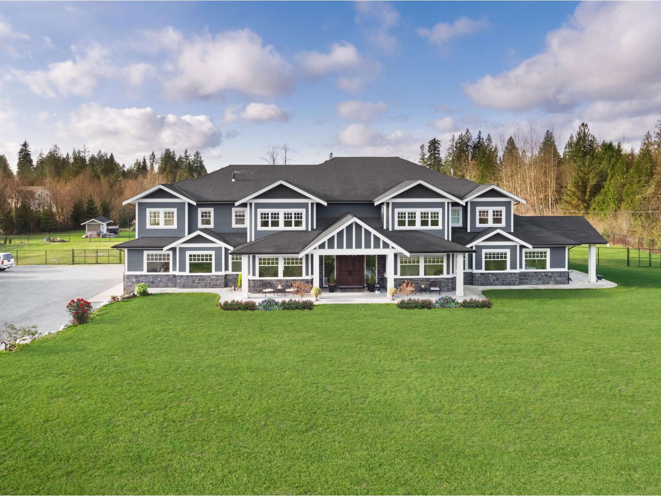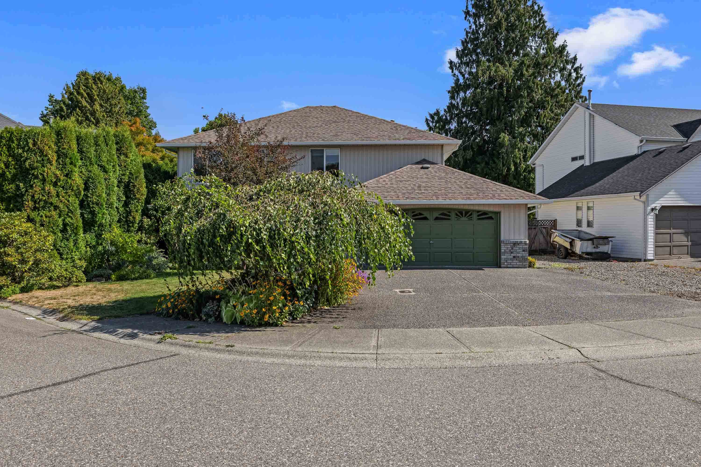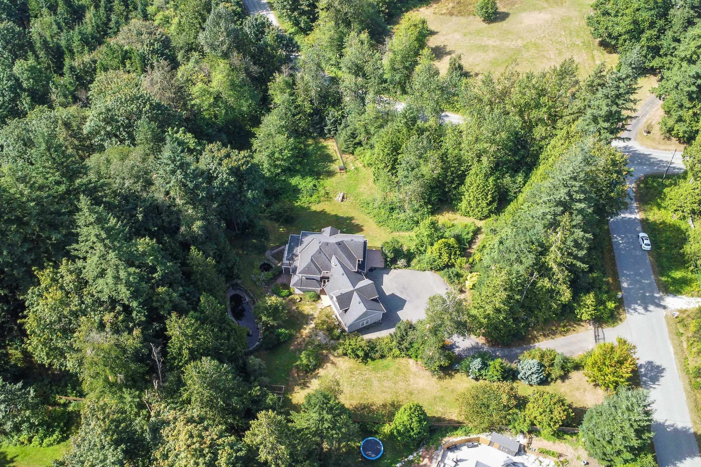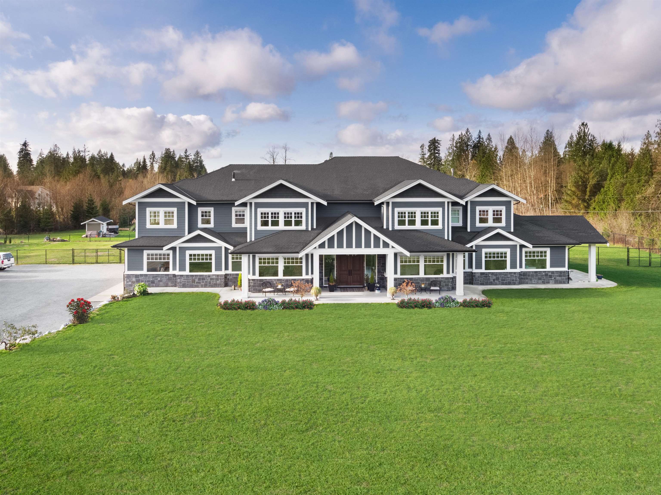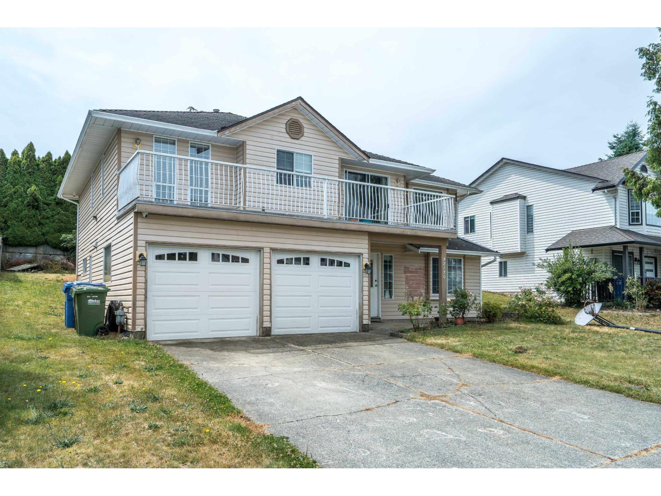- Houseful
- BC
- Abbotsford
- Old Clayburn
- 35486 Sandy Hill Road
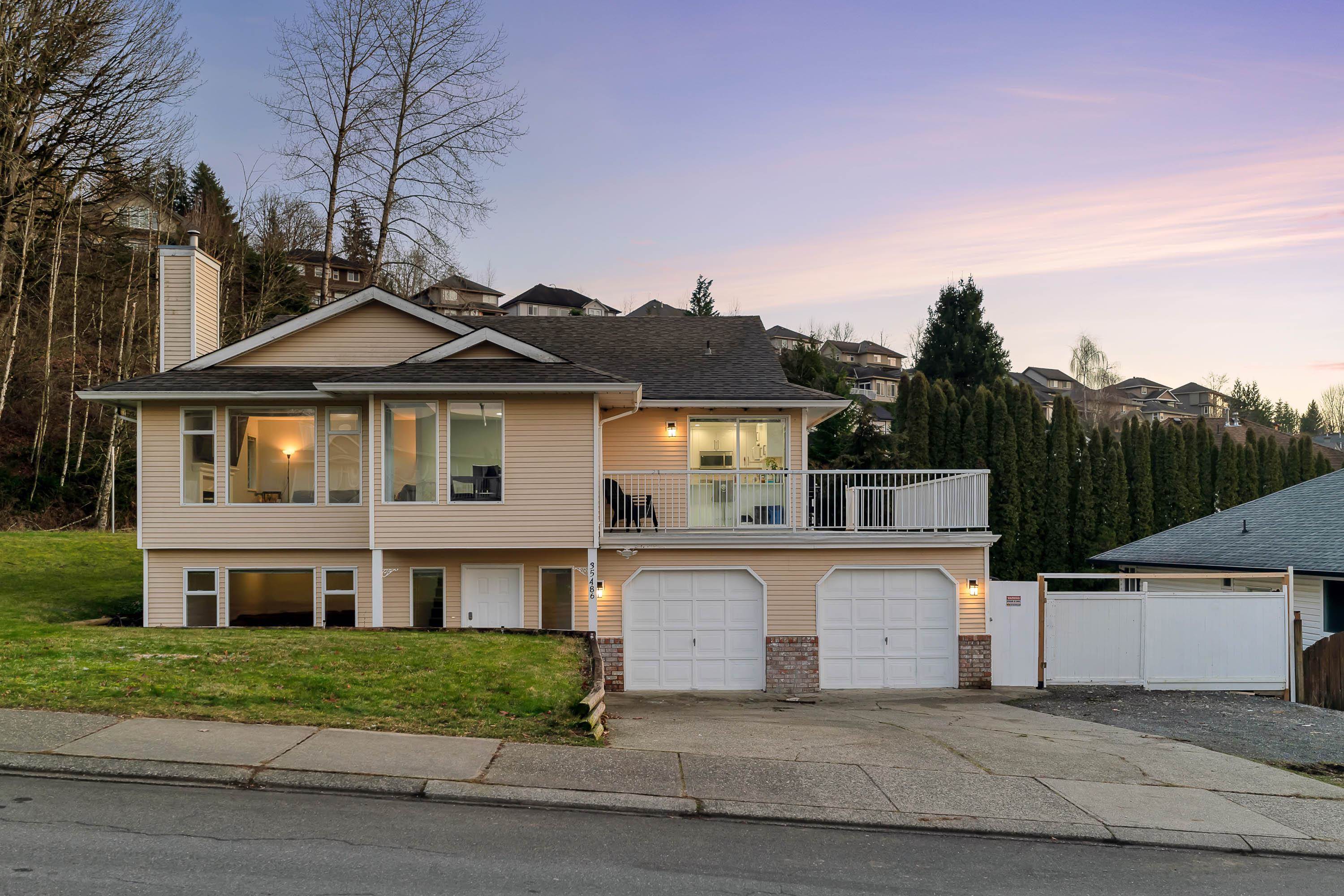
35486 Sandy Hill Road
For Sale
New 13 hours
$1,115,000
5 beds
3 baths
2,711 Sqft
35486 Sandy Hill Road
For Sale
New 13 hours
$1,115,000
5 beds
3 baths
2,711 Sqft
Highlights
Description
- Home value ($/Sqft)$411/Sqft
- Time on Houseful
- Property typeResidential
- StyleBasement entry
- Neighbourhood
- CommunityRetirement Community
- Median school Score
- Year built1990
- Mortgage payment
Nestled at the base of Sumas Mountain, this beautifully updated home offers a serene & private setting, surrounded by nature. Watch breathtaking sunsets from your spacious sundeck, or enjoy the bright, open-concept living space inside. Featuring a BRAND NEW KITCHEN, BRAND NEW FLOORING, and modern upgrades throughout, this move-in-ready home blends style and comfort effortlessly. This property has a mortgage helper, a brand new 2 bedroom basement suite. Plus, enjoy year-round comfort with BRAND NEW A/C, FURNACE & ON-DEMAND HOT WATER SYSTEM. Steps from top-rated schools, parks & transit, this location is perfect for families and commuters alike. PRICED BELOW ASSESSMENT
MLS®#R3051927 updated 3 hours ago.
Houseful checked MLS® for data 3 hours ago.
Home overview
Amenities / Utilities
- Heat source Forced air, natural gas
- Sewer/ septic Public sewer, sanitary sewer, storm sewer
Exterior
- Construction materials
- Foundation
- Roof
- # parking spaces 8
- Parking desc
Interior
- # full baths 3
- # total bathrooms 3.0
- # of above grade bedrooms
- Appliances Washer/dryer, dishwasher, refrigerator, stove, microwave
Location
- Community Retirement community
- Area Bc
- Water source Public
- Zoning description Rs-3
Lot/ Land Details
- Lot dimensions 8886.0
Overview
- Lot size (acres) 0.2
- Basement information Finished, exterior entry
- Building size 2711.0
- Mls® # R3051927
- Property sub type Single family residence
- Status Active
- Tax year 2024
Rooms Information
metric
- Family room 3.734m X 5.309m
- Foyer 2.667m X 3.327m
- Utility 3.581m X 1.194m
- Living room 3.683m X 3.353m
Level: Basement - Kitchen 3.353m X 3.124m
Level: Basement - Bedroom 3.175m X 4.775m
Level: Basement - Bedroom 3.175m X 3.734m
Level: Basement - Bedroom 2.718m X 4.47m
Level: Main - Primary bedroom 3.607m X 4.547m
Level: Main - Dining room 3.48m X 3.658m
Level: Main - Bedroom 2.718m X 3.454m
Level: Main - Kitchen 3.835m X 4.75m
Level: Main - Eating area 2.311m X 4.14m
Level: Main - Walk-in closet 1.549m X 1.905m
Level: Main - Living room 3.912m X 5.613m
Level: Main
SOA_HOUSEKEEPING_ATTRS
- Listing type identifier Idx

Lock your rate with RBC pre-approval
Mortgage rate is for illustrative purposes only. Please check RBC.com/mortgages for the current mortgage rates
$-2,973
/ Month25 Years fixed, 20% down payment, % interest
$
$
$
%
$
%

Schedule a viewing
No obligation or purchase necessary, cancel at any time
Nearby Homes
Real estate & homes for sale nearby

