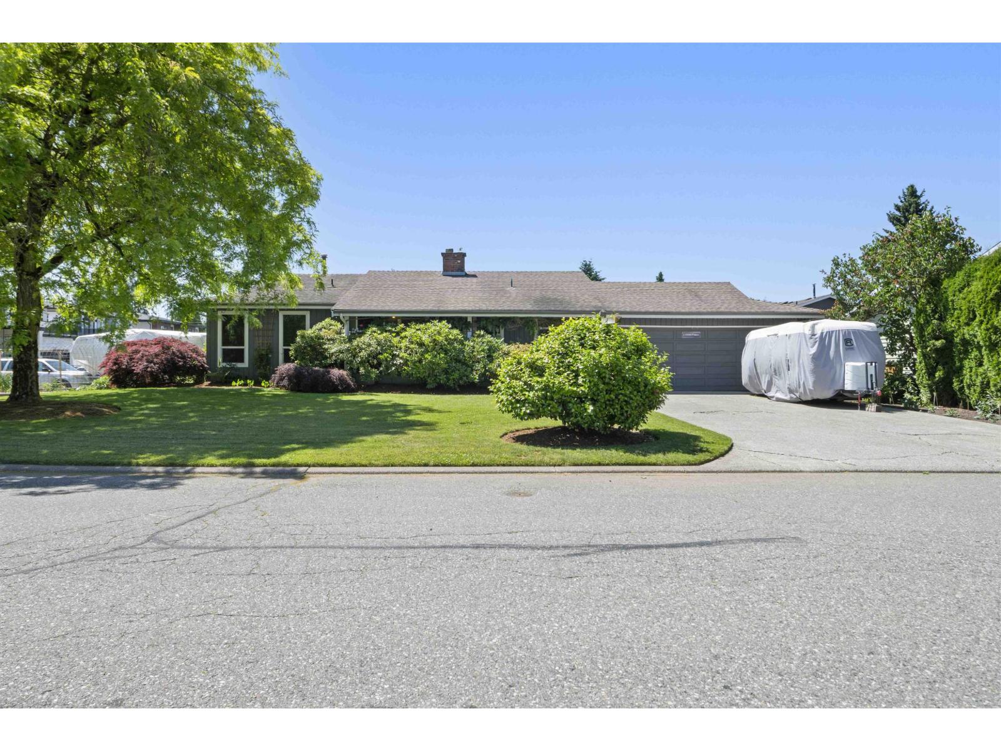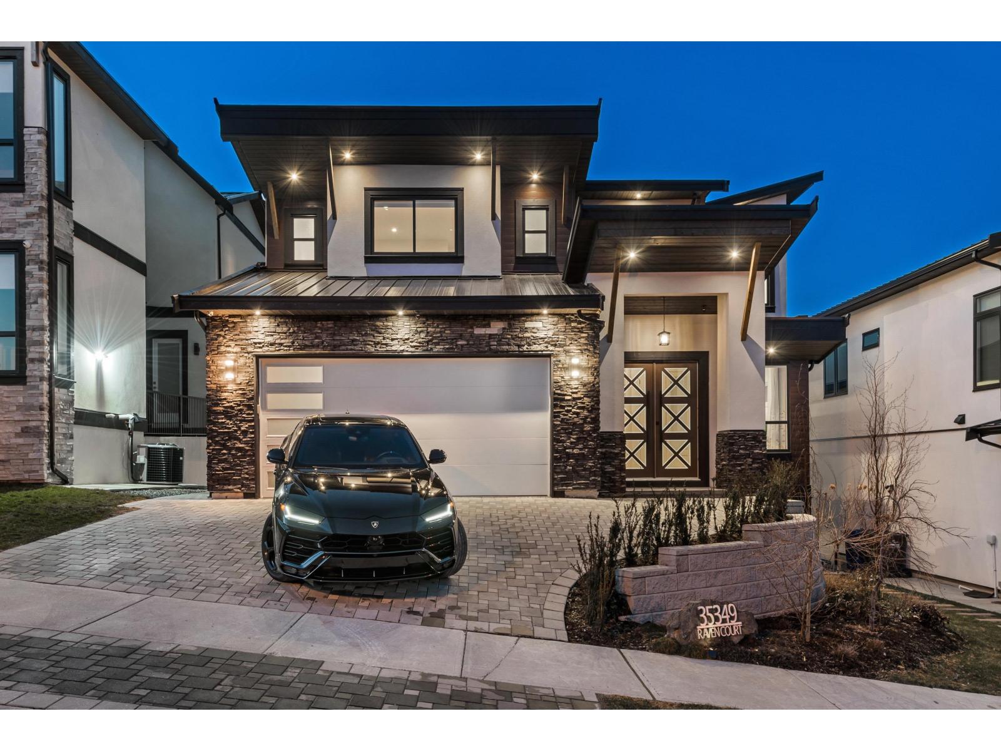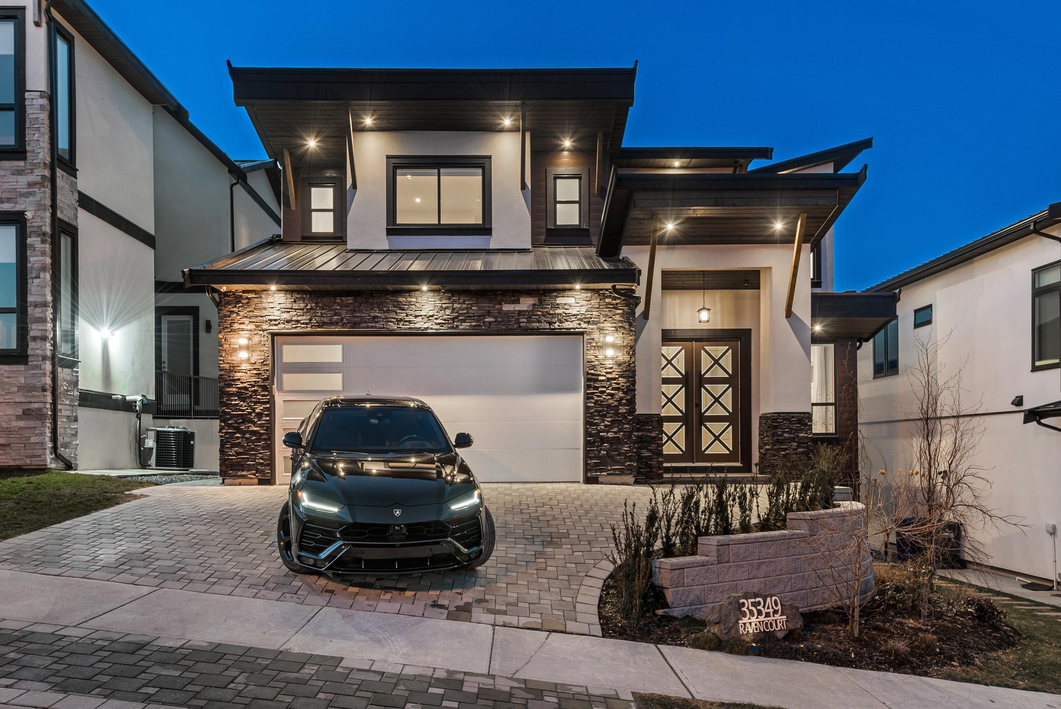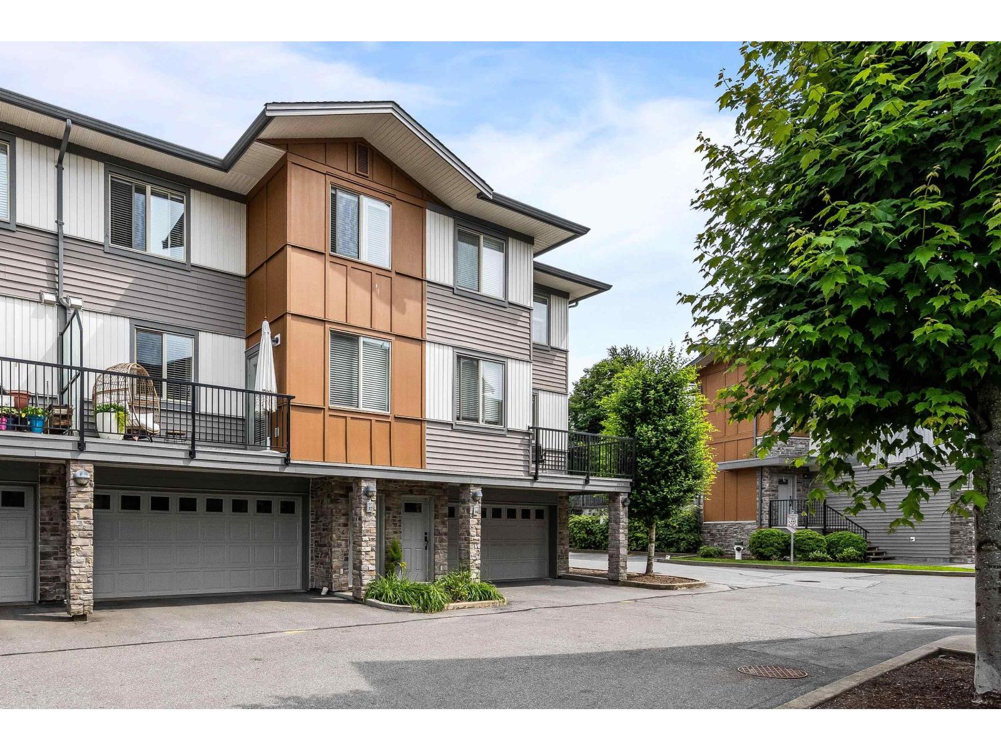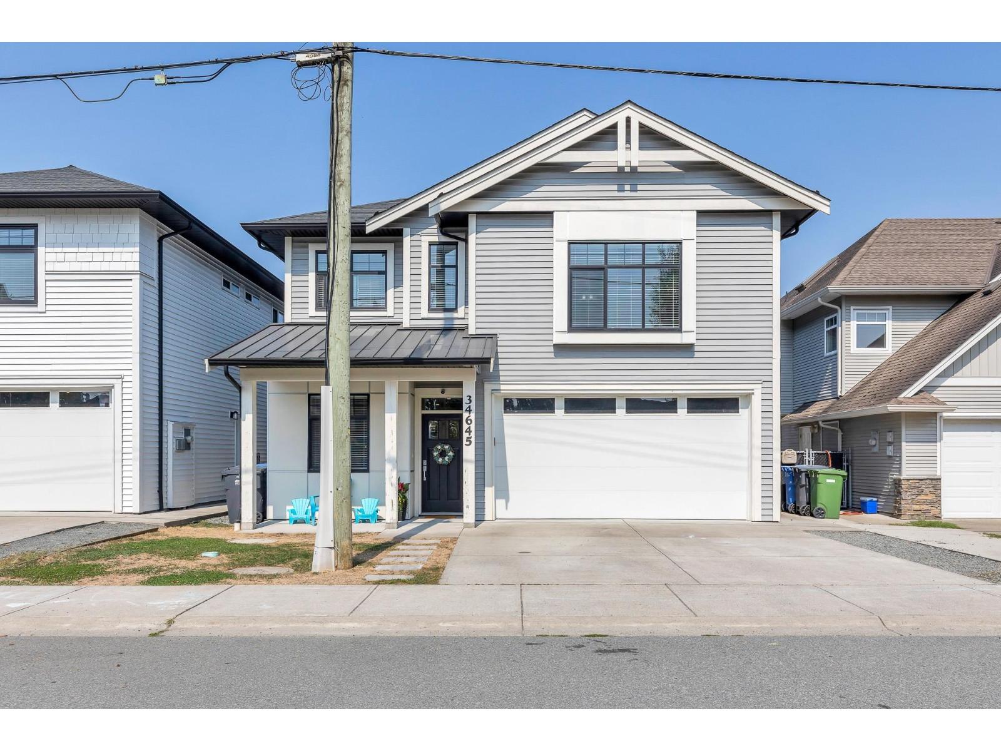- Houseful
- BC
- Abbotsford
- Old Clayburn
- 35488 Lethbridge Dr
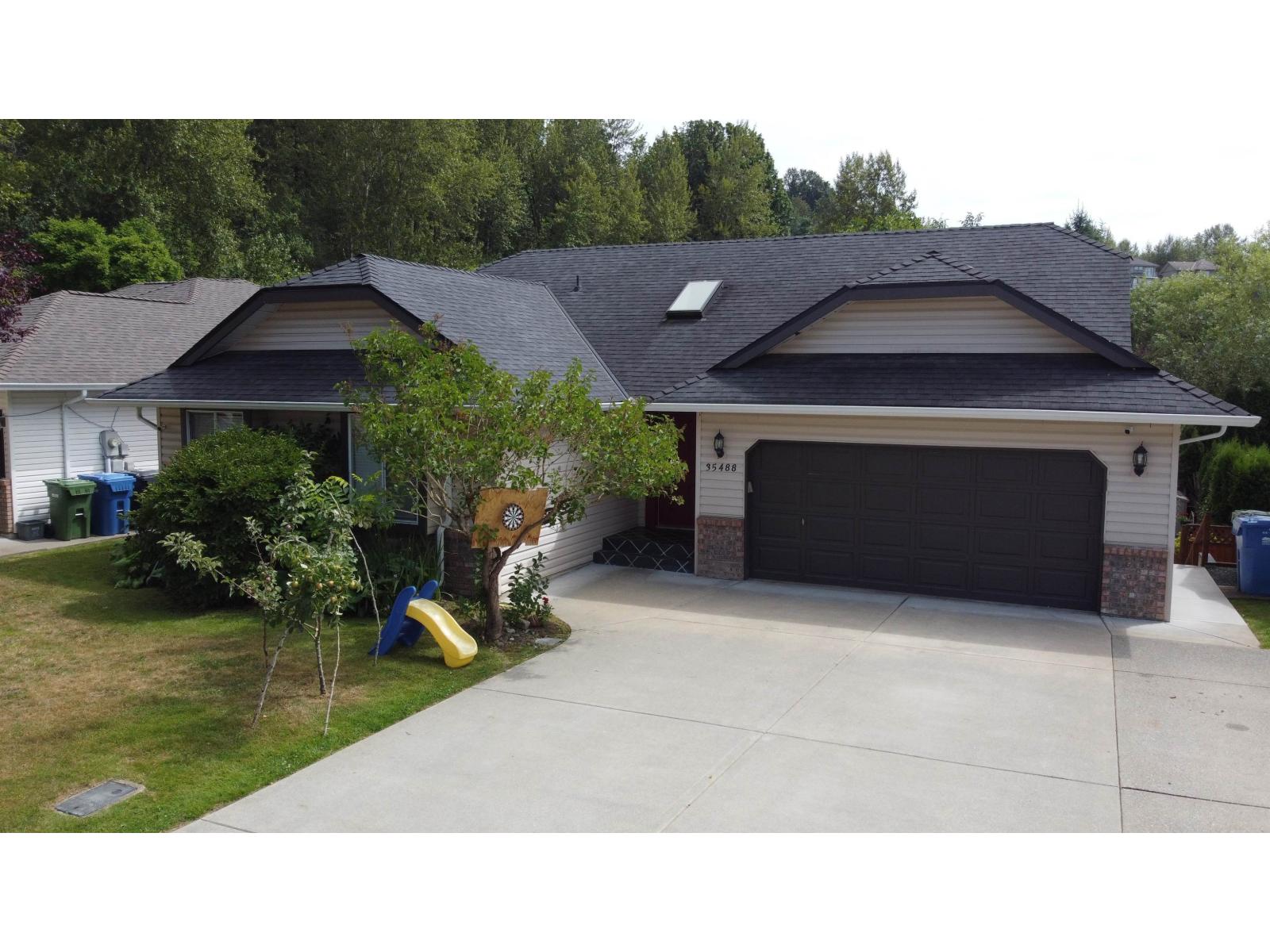
Highlights
This home is
14%
Time on Houseful
28 Days
School rated
7.3/10
Abbotsford
-2.35%
Description
- Home value ($/Sqft)$349/Sqft
- Time on Houseful28 days
- Property typeSingle family
- Style2 level
- Neighbourhood
- Median school Score
- Mortgage payment
Rancher with 2 bedroom SUITE in Sandy Hill with walk-out basement. Very open 'great room' plan, ideal family home. 3 full baths, 2 separate laundry rooms. Nice level rear yard, South facing, huge covered sundeck . Fantastic upper Lethbridge location. No tenant currently but basement can be rented for $1600 or more, perfect mortgage helper. VERY spacious rooms in the basement with newly renovated washroom. New painting, new flooring on the main floor, very clean all around. BONUS: AC installed. New set of stairs outside, new gutter installed in 2022. Kitchen renovated in 2025 (new dishwasher). Driveway very well kept, and can easily fit 6 cars. OPEN HOUSE: Saturday August 16th: 1-3pm (id:63267)
Home overview
Amenities / Utilities
- Heat type Other
- Sewer/ septic Sanitary sewer, septic tank
Exterior
- # parking spaces 6
- Has garage (y/n) Yes
Interior
- # full baths 3
- # total bathrooms 3.0
- # of above grade bedrooms 5
Lot/ Land Details
- Lot dimensions 5782
Overview
- Lot size (acres) 0.13585526
- Building size 3296
- Listing # R3034913
- Property sub type Single family residence
- Status Active
SOA_HOUSEKEEPING_ATTRS
- Listing source url Https://www.realtor.ca/real-estate/28712018/35488-lethbridge-drive-abbotsford
- Listing type identifier Idx
The Home Overview listing data and Property Description above are provided by the Canadian Real Estate Association (CREA). All other information is provided by Houseful and its affiliates.

Lock your rate with RBC pre-approval
Mortgage rate is for illustrative purposes only. Please check RBC.com/mortgages for the current mortgage rates
$-3,067
/ Month25 Years fixed, 20% down payment, % interest
$
$
$
%
$
%

Schedule a viewing
No obligation or purchase necessary, cancel at any time
Nearby Homes
Real estate & homes for sale nearby



