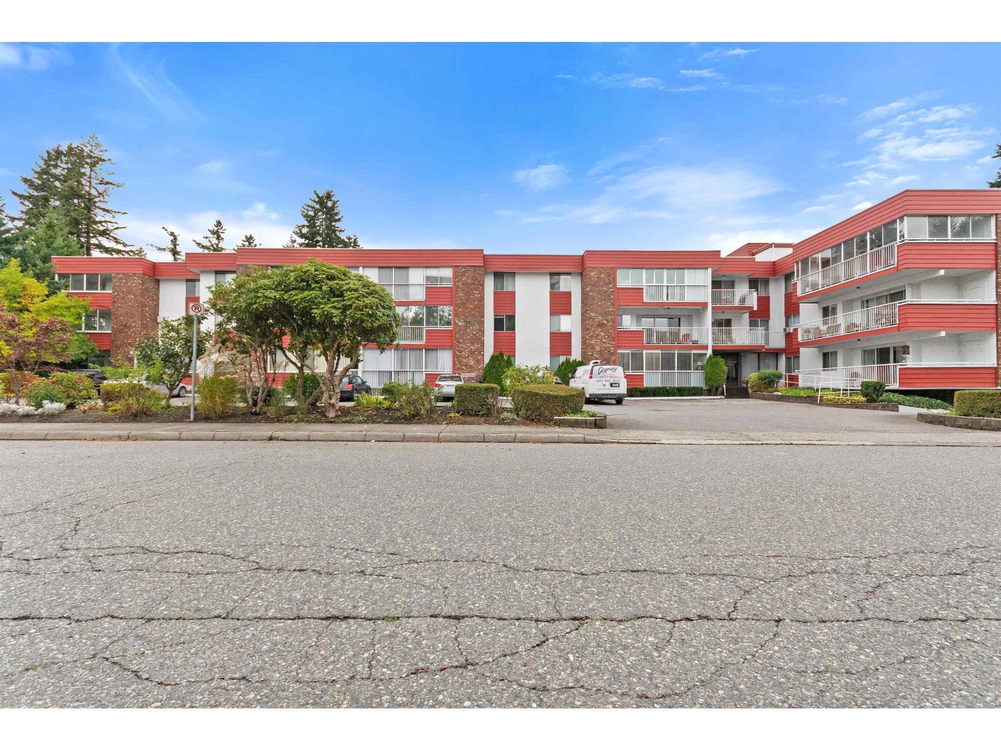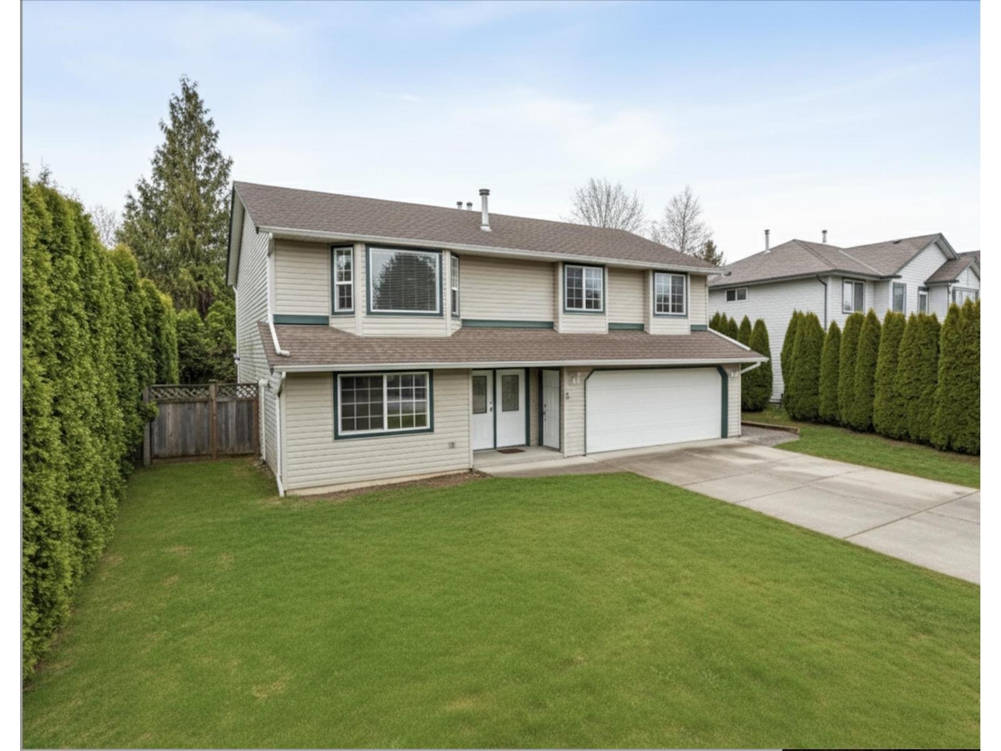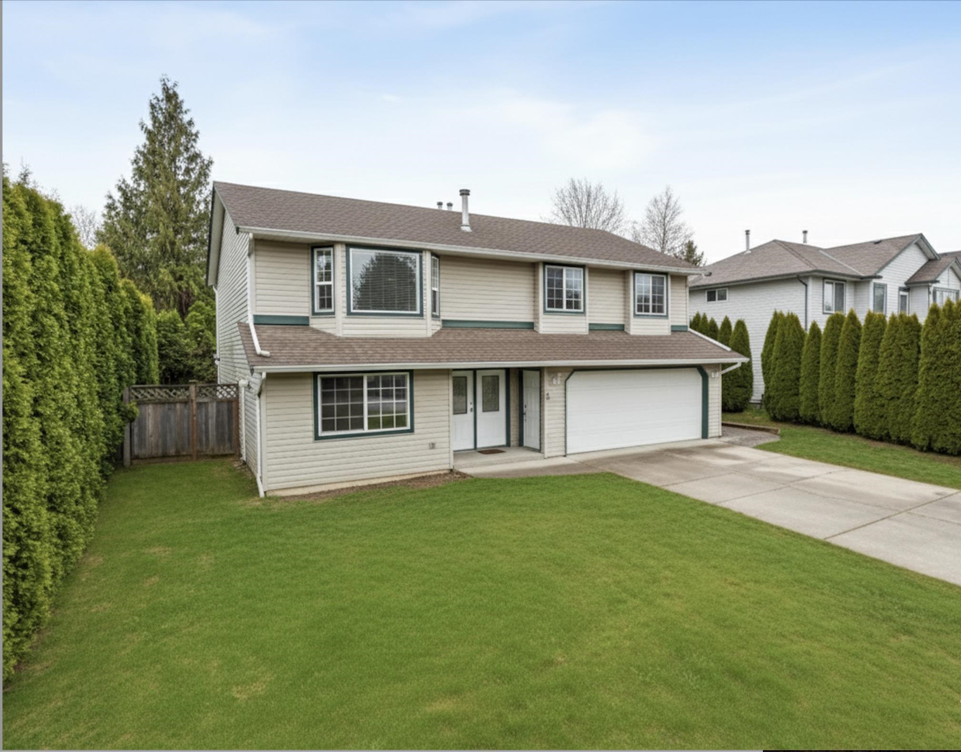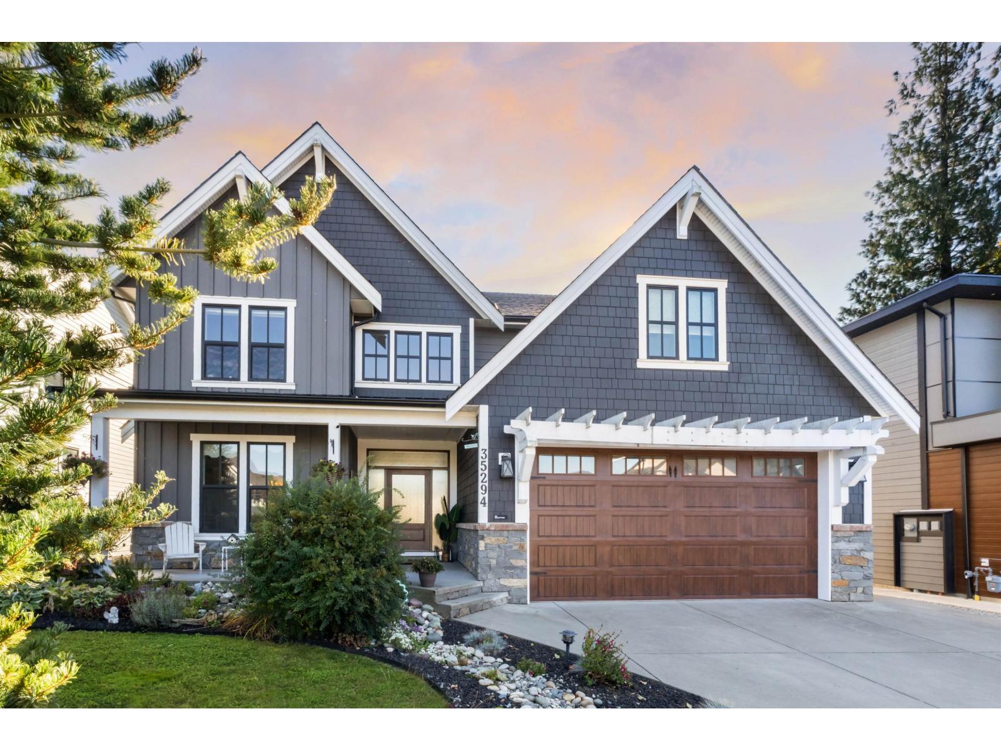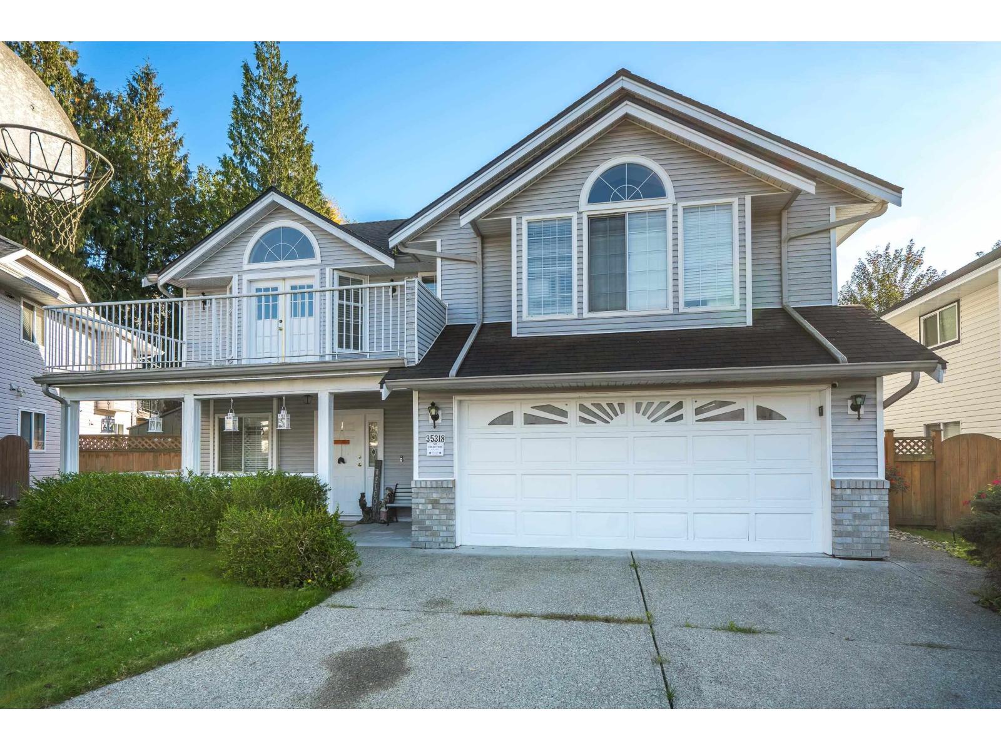- Houseful
- BC
- Abbotsford
- Old Clayburn
- 3552 Bassano Terrace
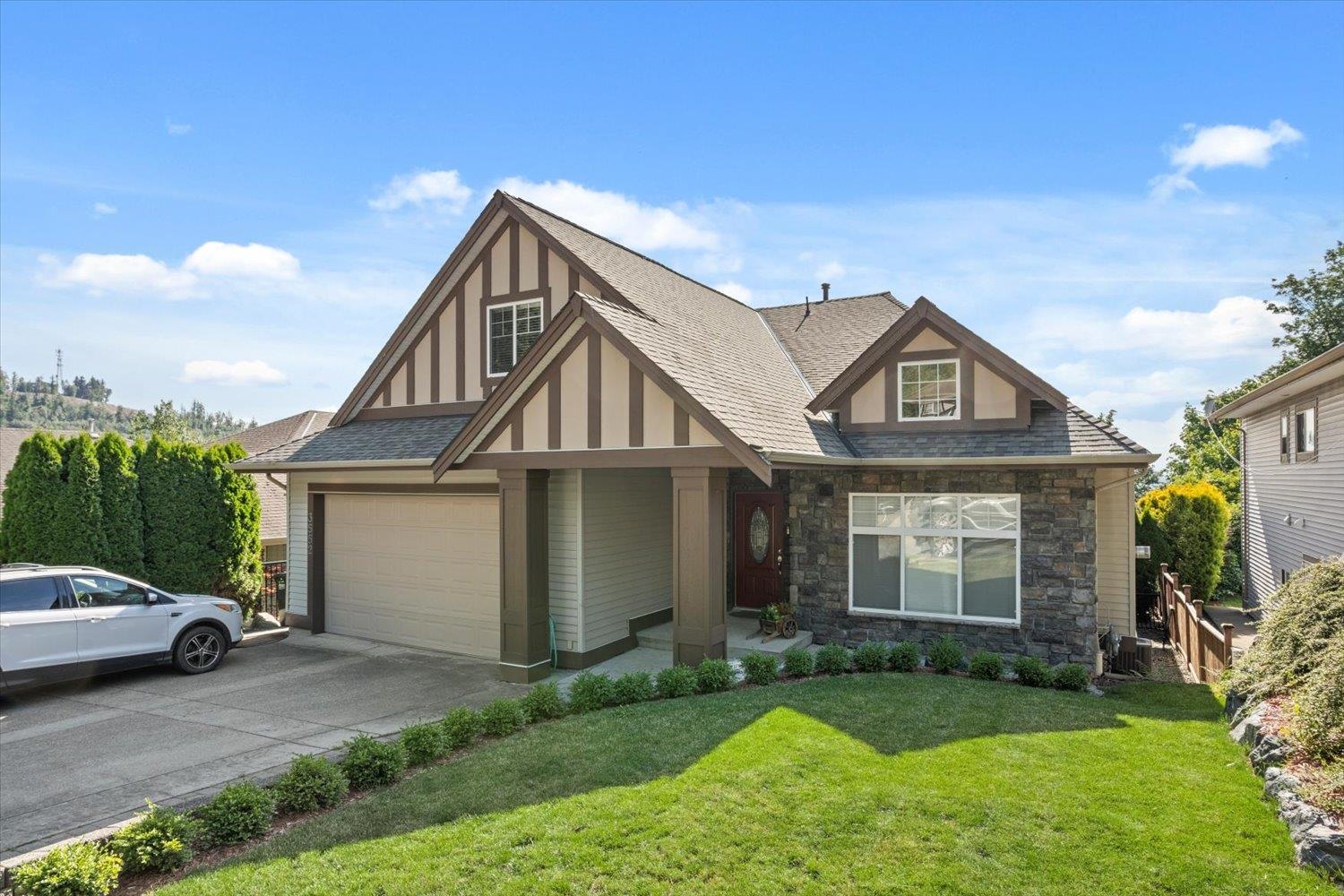
Highlights
Description
- Home value ($/Sqft)$307/Sqft
- Time on Houseful
- Property typeResidential
- Neighbourhood
- CommunityShopping Nearby
- Median school Score
- Year built2002
- Mortgage payment
Discover a rare opportunity in The Highlands—this expansive 4,729 sq ft home offers a thoughtfully designed layout with a bright, open main level, a spacious primary bedroom on the main, and 2 beds plus a loft (easily converted to an additional bedroom) upstairs. Enjoy stunning western sunsets from the large covered deck, ideal for year-round BBQs. The backyard is low-maintenance and pet-friendly, and the home features a gourmet kitchen (pro appliances w/induction stove & gas R/I, central AC, 3 year old roof, and a design that strikes a balance between privacy and connection. Downstairs, you'll find a 2-bed legal suite with a separate entry, ideal for multigenerational living or extra income. Whether you're combining households or seeking flexible living options, this home delivers.
Home overview
- Heat source Baseboard, forced air, natural gas
- Sewer/ septic Public sewer, sanitary sewer, storm sewer
- Construction materials
- Foundation
- Roof
- # parking spaces 6
- Parking desc
- # full baths 4
- # half baths 1
- # total bathrooms 5.0
- # of above grade bedrooms
- Appliances Washer/dryer, dishwasher, refrigerator, stove
- Community Shopping nearby
- Area Bc
- Subdivision
- View Yes
- Water source Public
- Zoning description Rs3
- Lot dimensions 6232.0
- Lot size (acres) 0.14
- Basement information Full, finished, exterior entry
- Building size 4729.0
- Mls® # R3055038
- Property sub type Single family residence
- Status Active
- Tax year 2025
- Living room 4.826m X 4.851m
- Kitchen 3.708m X 4.394m
- Bedroom 3.099m X 3.759m
- Bedroom 2.921m X 3.759m
- Bar room 4.369m X 4.039m
- Flex room 5.232m X 3.632m
- Bedroom 4.496m X 2.845m
- Eating area 2.235m X 3.15m
- Storage 3.099m X 5.309m
- Bedroom 3.683m X 3.048m
Level: Above - Bedroom 3.937m X 3.962m
Level: Above - Loft 9.169m X 3.861m
Level: Above - Nook 4.14m X 3.378m
Level: Main - Laundry 2.388m X 2.057m
Level: Main - Family room 4.039m X 3.734m
Level: Main - Dining room 2.642m X 6.045m
Level: Main - Kitchen 4.14m X 7.976m
Level: Main - Primary bedroom 7.214m X 4.928m
Level: Main - Foyer 1.676m X 3.886m
Level: Main - Pantry 1.27m X 1.93m
Level: Main - Living room 4.775m X 6.045m
Level: Main - Walk-in closet 3.607m X 1.676m
Level: Main
- Listing type identifier Idx

$-3,866
/ Month





