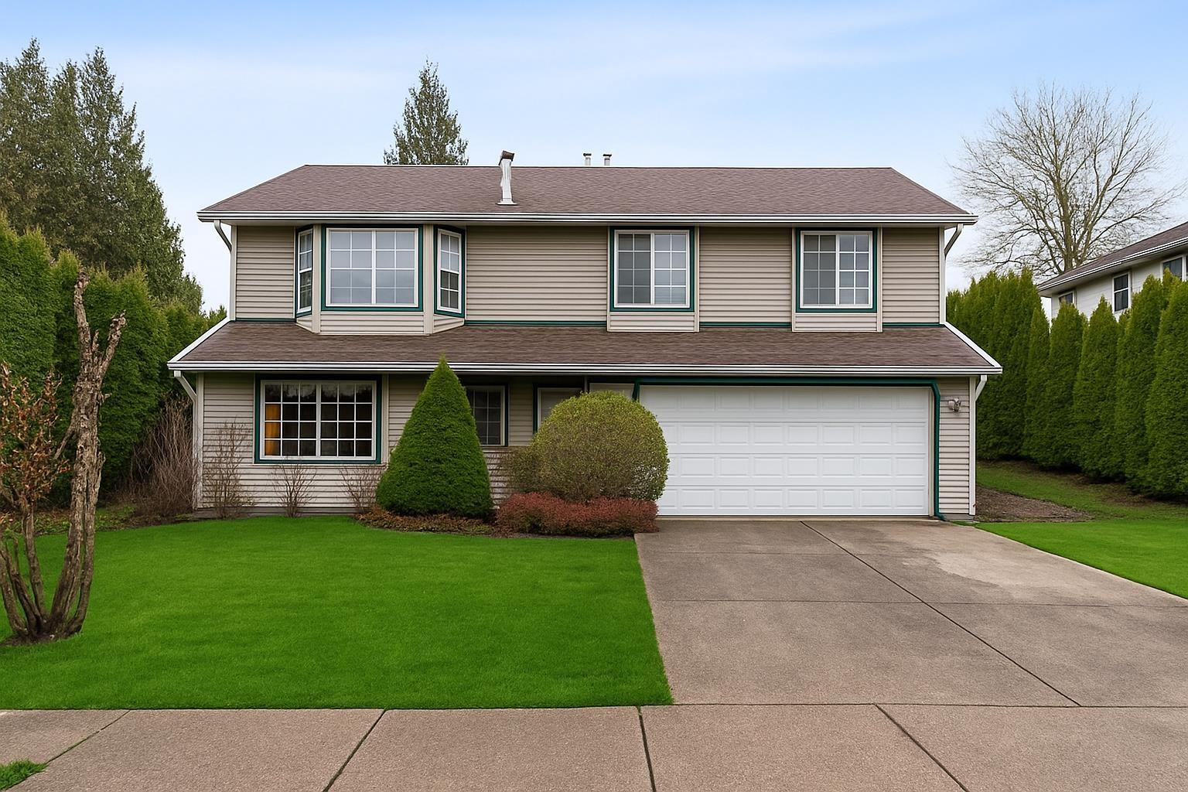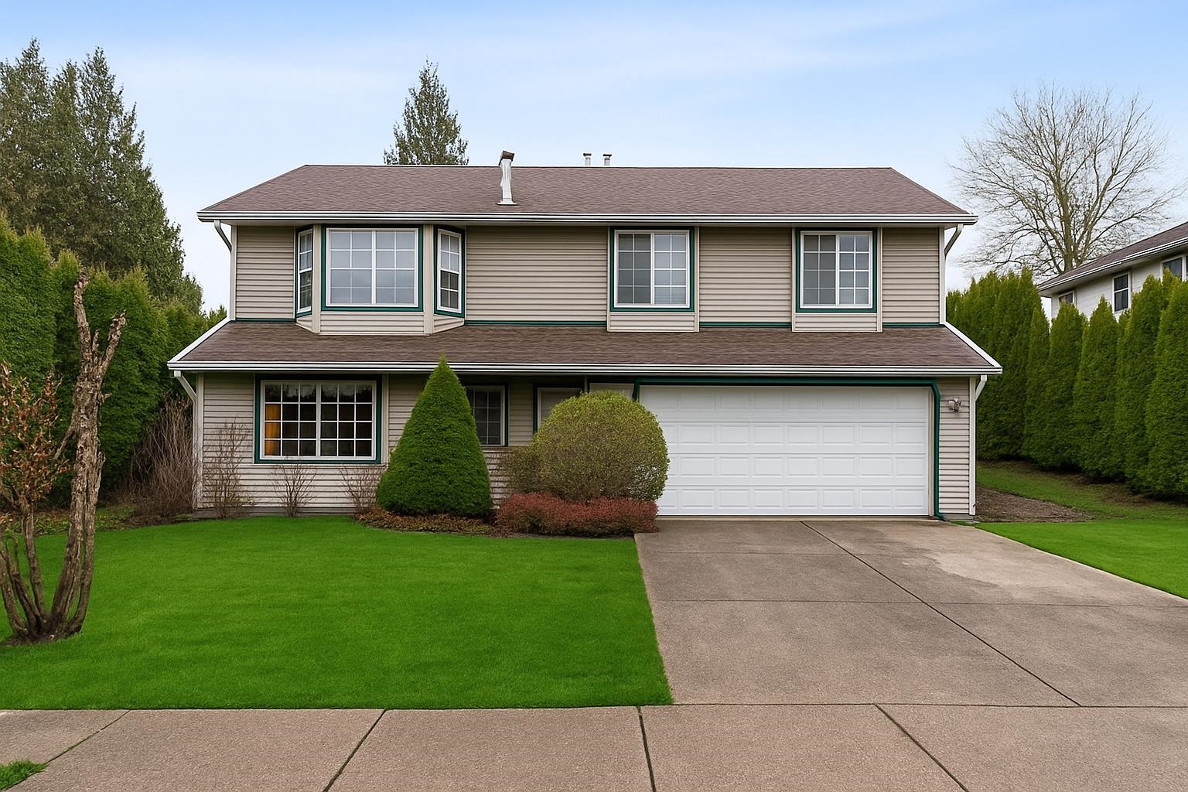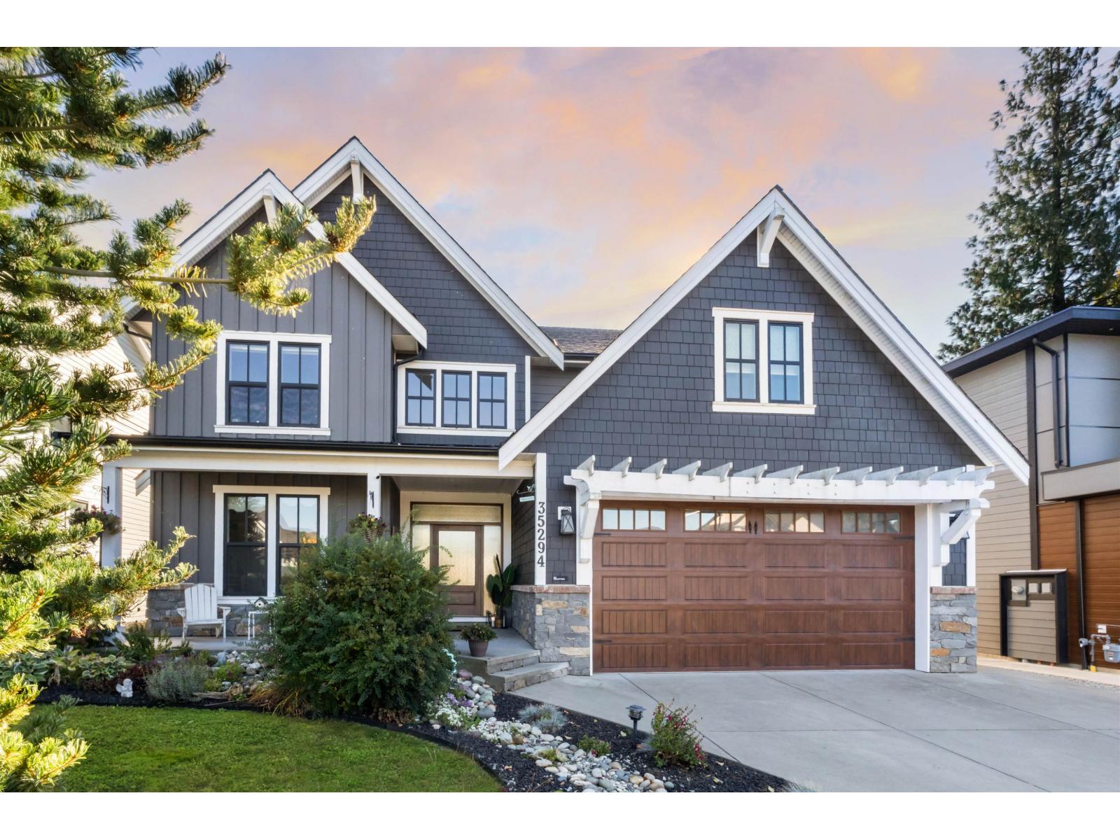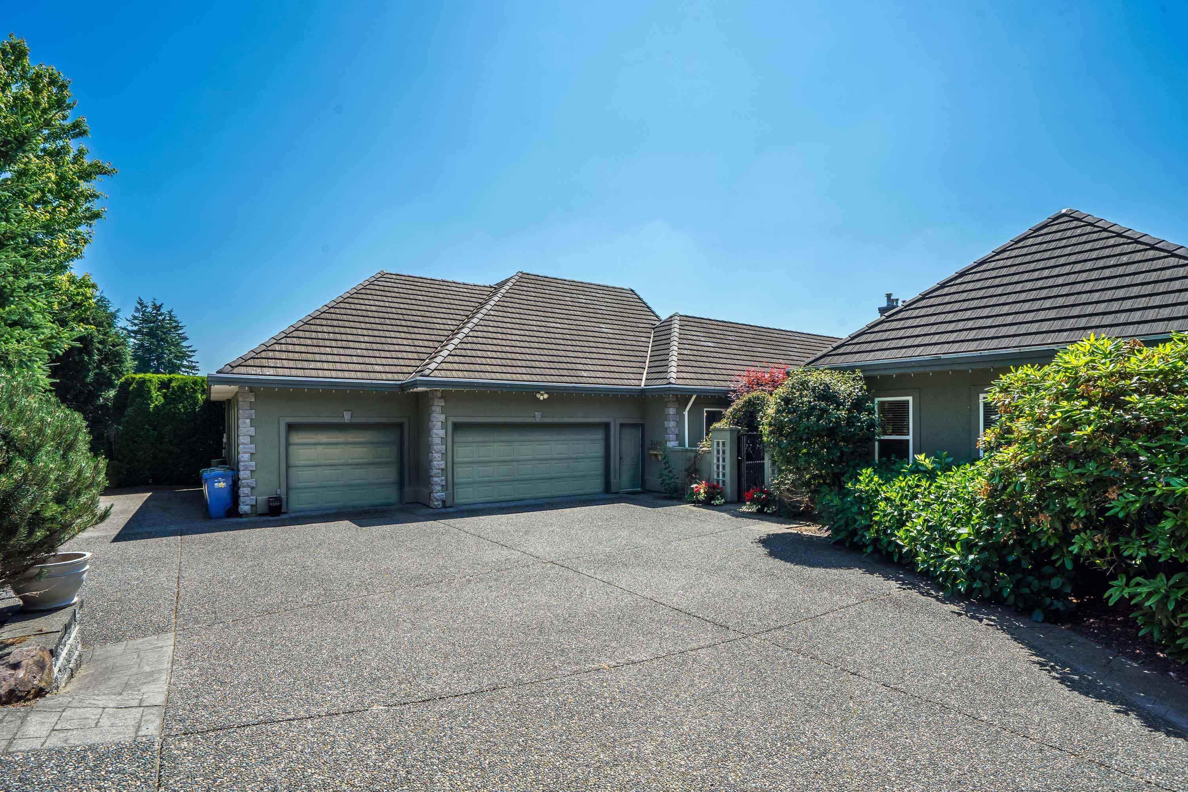- Houseful
- BC
- Abbotsford
- Whatcom
- 35527 Zanatta Place
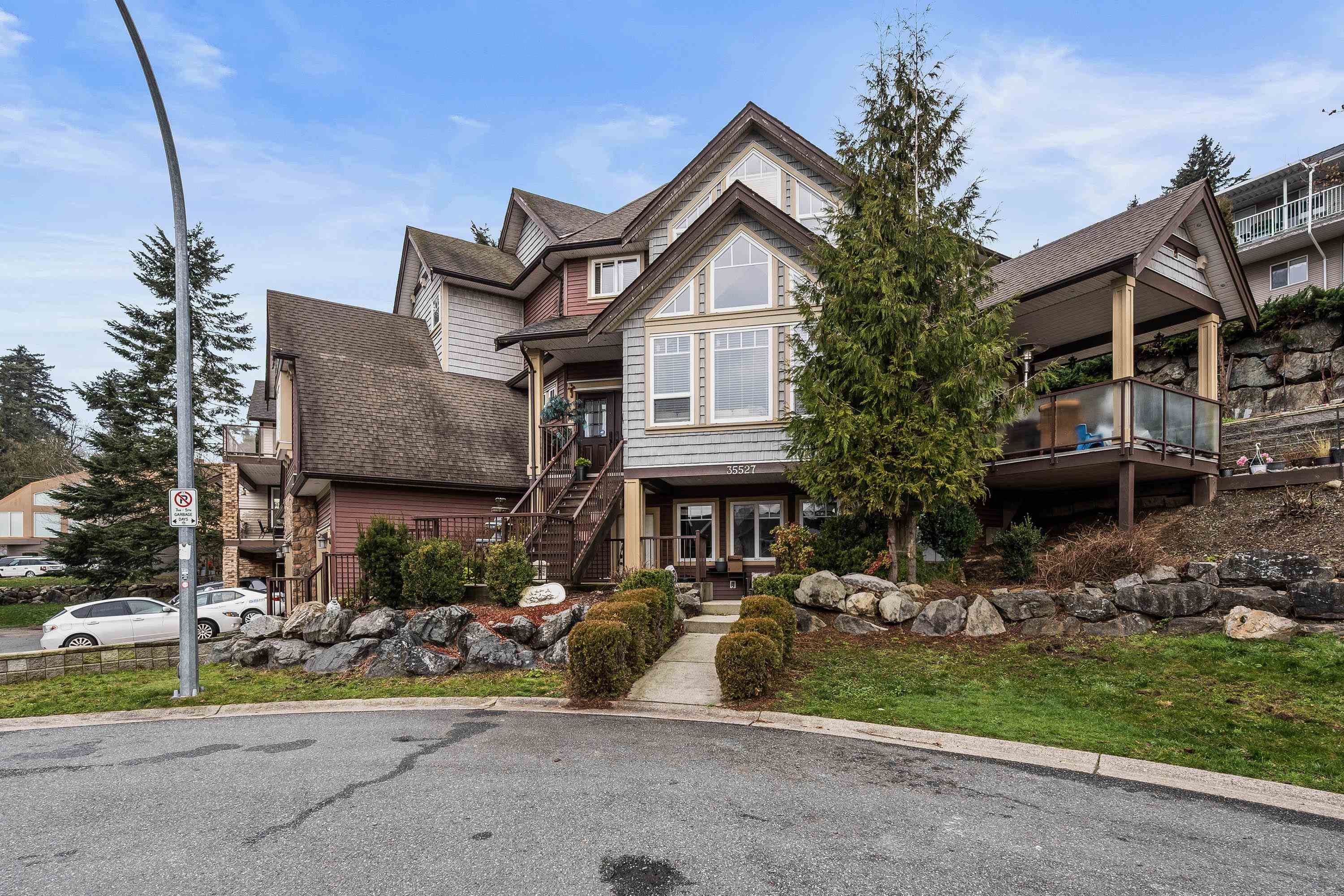
35527 Zanatta Place
35527 Zanatta Place
Highlights
Description
- Home value ($/Sqft)$324/Sqft
- Time on Houseful
- Property typeResidential
- Neighbourhood
- Median school Score
- Year built2008
- Mortgage payment
This impressive 6-bedroom, 4-bathroom home boasts over 3,700 sq ft of beautifully designed living space spread across three levels. With a 3-car garage & a separate 1-bedroom + den basement suite, this property offers incredible versatility—ideal for in-laws, guests, or generating additional income. The main floor’s open-concept design is highlighted by vaulted ceilings & oversized windows, flooding the space with natural light. The kitchen is a standout feature, complete with a large island, walk-in pantry, & ample cabinetry for all your storage needs. Upstairs, discover four bedrooms, including the primary suite with a 5-piece ensuite & a spacious walk-in closet. Nestled in a prime location, this home is a short walk to Delair Park & minutes from Highway 1! Don't miss this one!
Home overview
- Heat source Baseboard, electric, forced air
- Sewer/ septic Public sewer, sanitary sewer
- Construction materials
- Foundation
- Roof
- # parking spaces 3
- Parking desc
- # full baths 3
- # half baths 1
- # total bathrooms 4.0
- # of above grade bedrooms
- Area Bc
- Water source Public
- Zoning description Rs3
- Lot dimensions 7485.0
- Lot size (acres) 0.17
- Basement information Finished
- Building size 3704.0
- Mls® # R3032481
- Property sub type Single family residence
- Status Active
- Tax year 2024
- Kitchen 1.448m X 4.978m
- Bedroom 5.715m X 3.048m
- Den 4.013m X 4.089m
- Recreation room 6.579m X 5.512m
- Utility 1.981m X 0.889m
- Bedroom 3.2m X 3.353m
Level: Above - Bedroom 4.013m X 3.404m
Level: Above - Primary bedroom 6.071m X 5.613m
Level: Above - Walk-in closet 1.702m X 2.159m
Level: Above - Bedroom 3.327m X 3.404m
Level: Above - Walk-in closet 2.667m X 1.575m
Level: Above - Living room 5.639m X 4.699m
Level: Main - Laundry 1.956m X 3.048m
Level: Main - Bedroom 3.734m X 3.048m
Level: Main - Kitchen 5.156m X 4.039m
Level: Main - Family room 6.426m X 3.353m
Level: Main - Dining room 3.15m X 4.547m
Level: Main
- Listing type identifier Idx

$-3,197
/ Month







