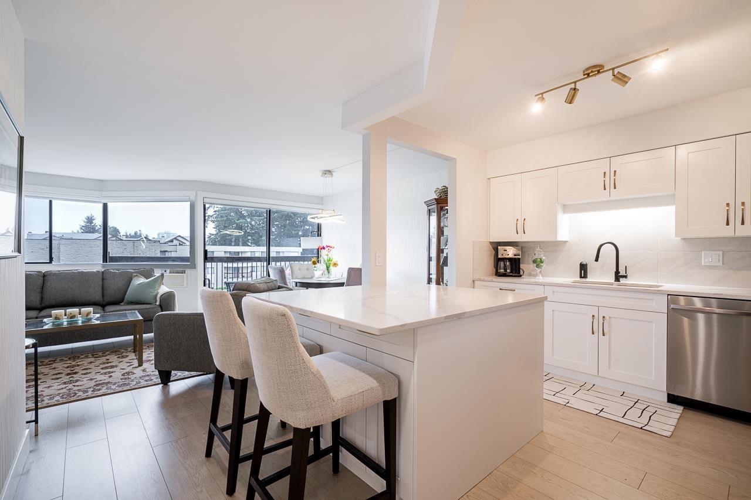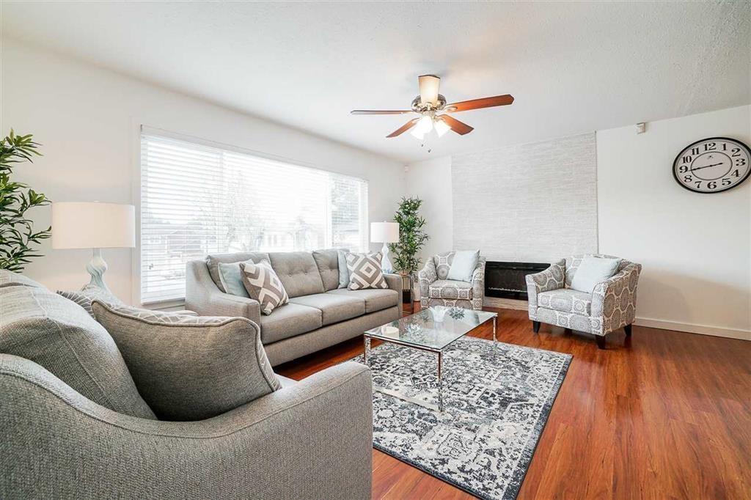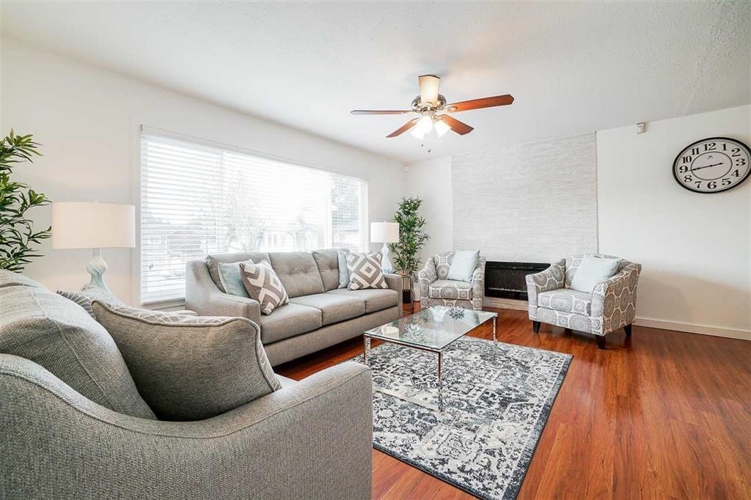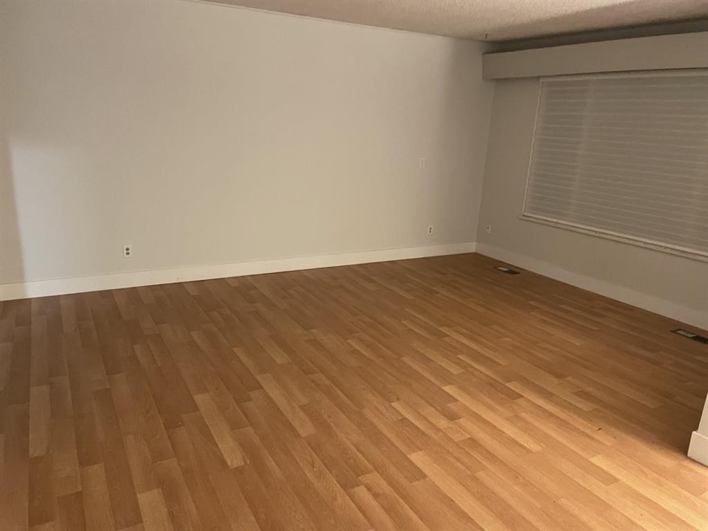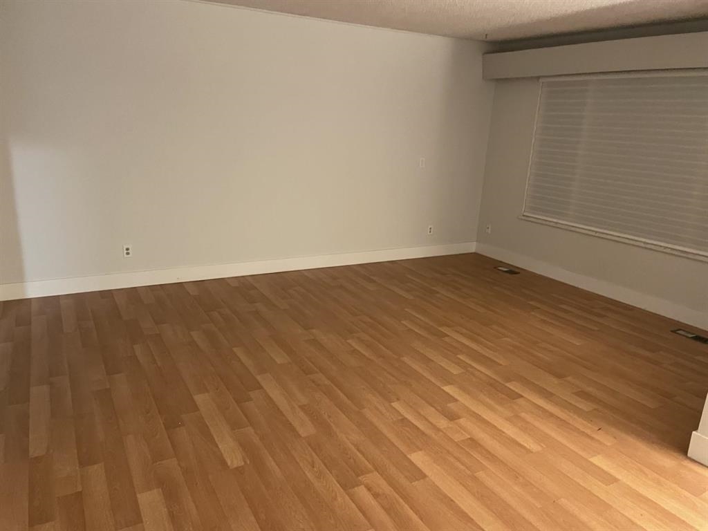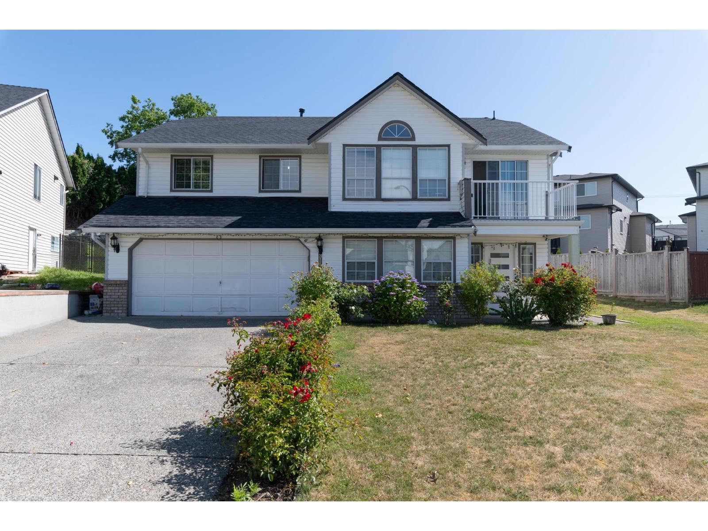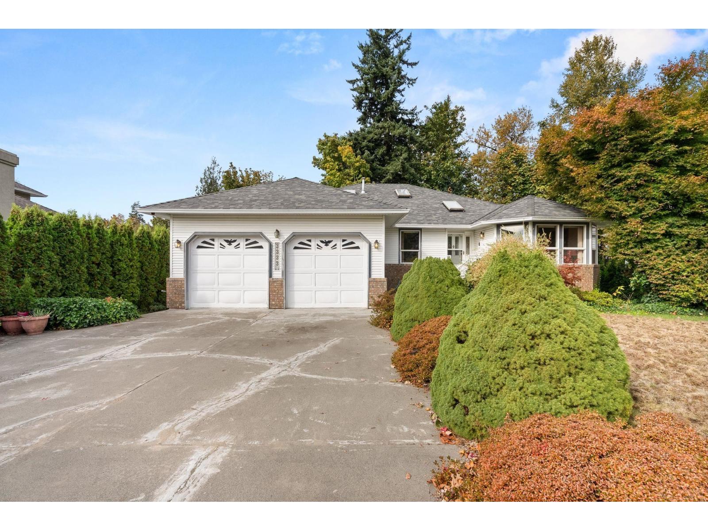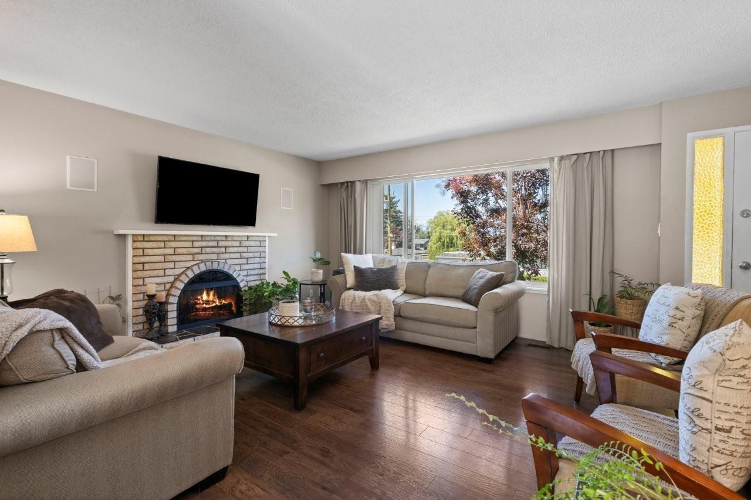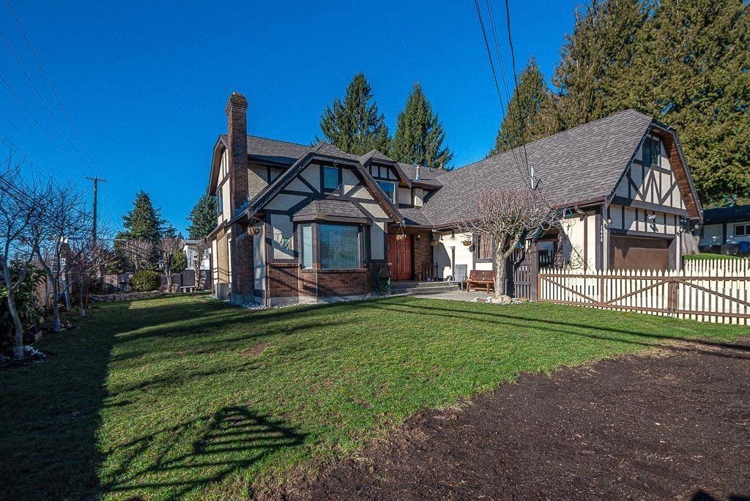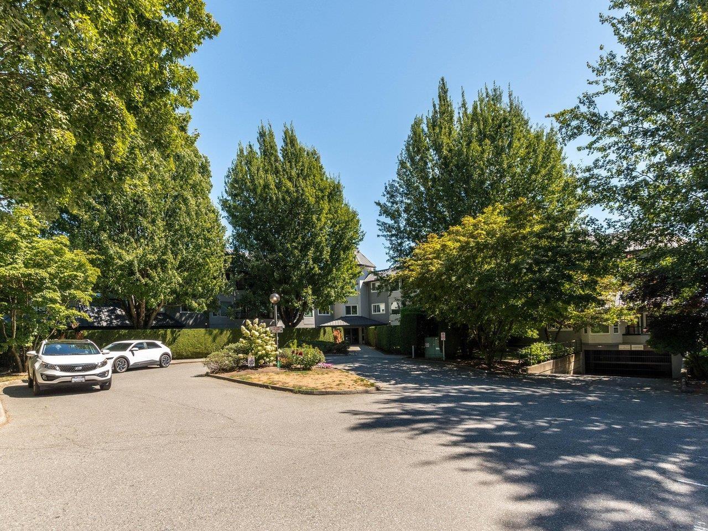- Houseful
- BC
- Abbotsford
- Old Clayburn
- 3555 Davie Street
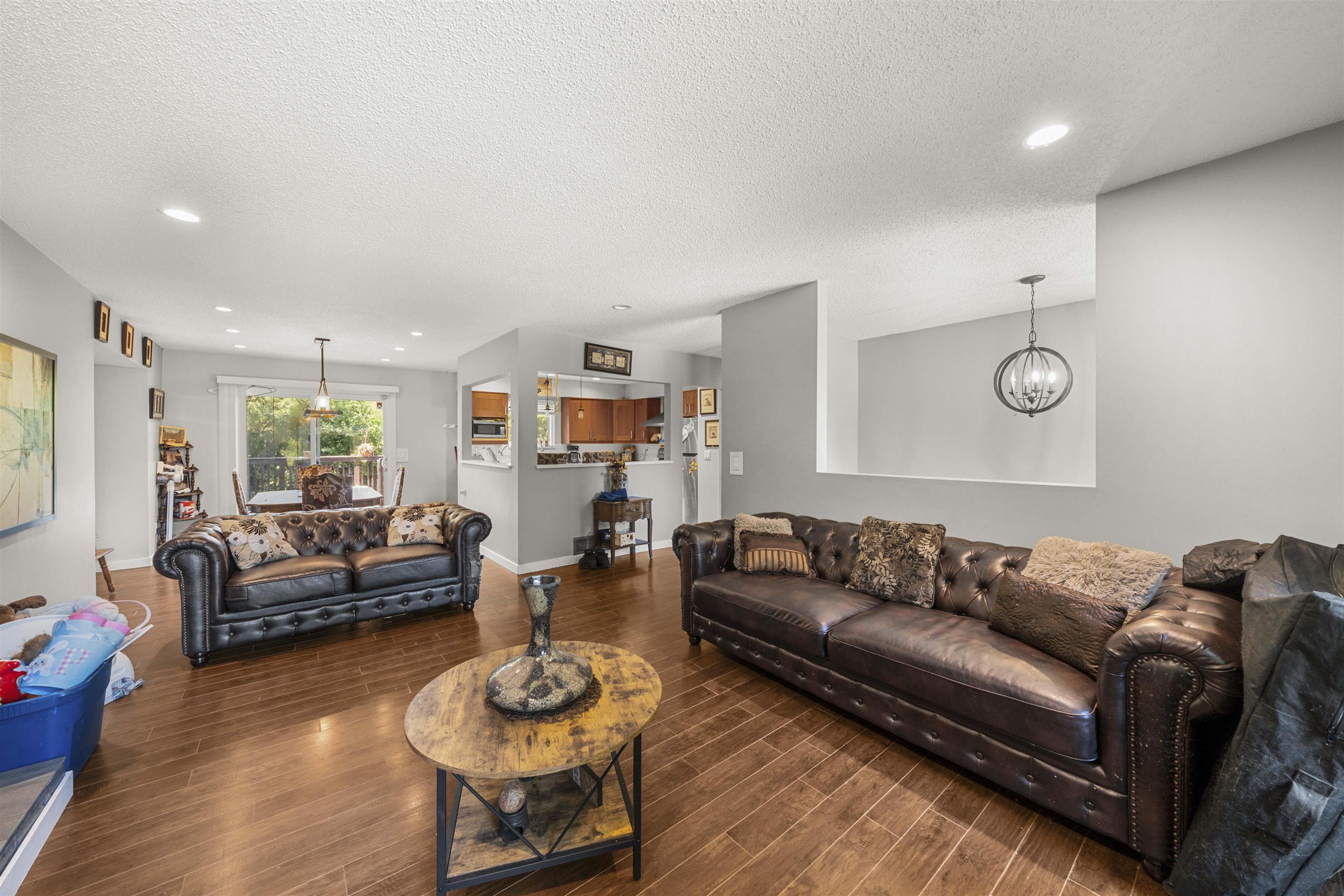
3555 Davie Street
For Sale
103 Days
$1,199,777 $20K
$1,179,777
6 beds
3 baths
2,500 Sqft
3555 Davie Street
For Sale
103 Days
$1,199,777 $20K
$1,179,777
6 beds
3 baths
2,500 Sqft
Highlights
Description
- Home value ($/Sqft)$472/Sqft
- Time on Houseful
- Property typeResidential
- StyleBasement entry, split entry
- Neighbourhood
- Median school Score
- Year built1981
- Mortgage payment
Welcome to this beautiful home in the highly desirable Bateman Park area of East Abbotsford. Perfect for families or investors alike, this home offers 2,500 sq. ft. of thoughtfully renovated living space. It features 6 bedrooms and 3 bathrooms, with a fully updated main floor that includes 3 bedrooms, 2 baths, a bright open-concept layout, stainless steel appliances, quartz countertops, and air conditioning for year-round comfort. Located just steps from Dr. Thomas A. Swift Elementary, Clayburn Middle, Robert Bateman Secondary, and scenic Bateman and Ascott Park, this location is ideal for raising a family. The fully fenced backyard is perfect for kids and outdoor gatherings. Book your private viewing today!
MLS®#R3029510 updated 3 weeks ago.
Houseful checked MLS® for data 3 weeks ago.
Home overview
Amenities / Utilities
- Heat source Forced air
- Sewer/ septic Public sewer, sanitary sewer, storm sewer
Exterior
- Construction materials
- Foundation
- Roof
- Fencing Fenced
- # parking spaces 2
- Parking desc
Interior
- # full baths 2
- # half baths 1
- # total bathrooms 3.0
- # of above grade bedrooms
- Appliances Washer/dryer, dishwasher, refrigerator, stove
Location
- Area Bc
- View Yes
- Water source Public
- Zoning description Rs3
- Directions 3c70c52edc08e3e4d55d2683f377f377
Lot/ Land Details
- Lot dimensions 6400.0
Overview
- Lot size (acres) 0.15
- Basement information Finished, exterior entry
- Building size 2500.0
- Mls® # R3029510
- Property sub type Single family residence
- Status Active
- Tax year 2024
Rooms Information
metric
- Bedroom 3.226m X 3.327m
Level: Basement - Bedroom 3.15m X 3.327m
Level: Basement - Recreation room 3.556m X 6.553m
Level: Basement - Bar room 1.829m X 2.743m
Level: Basement - Recreation room 3.556m X 6.553m
Level: Basement - Laundry 2.108m X 4.089m
Level: Basement - Bedroom 3.962m X 3.912m
Level: Basement - Laundry 2.108m X 4.089m
Level: Basement - Bar room 1.829m X 2.743m
Level: Basement - Bedroom 2.87m X 3.734m
Level: Main - Dining room 3.454m X 3.632m
Level: Main - Kitchen 3.531m X 3.734m
Level: Main - Living room 4.14m X 5.385m
Level: Main - Primary bedroom 3.531m X 3.556m
Level: Main - Bedroom 2.819m X 3.734m
Level: Main
SOA_HOUSEKEEPING_ATTRS
- Listing type identifier Idx

Lock your rate with RBC pre-approval
Mortgage rate is for illustrative purposes only. Please check RBC.com/mortgages for the current mortgage rates
$-3,146
/ Month25 Years fixed, 20% down payment, % interest
$
$
$
%
$
%

Schedule a viewing
No obligation or purchase necessary, cancel at any time
Nearby Homes
Real estate & homes for sale nearby

