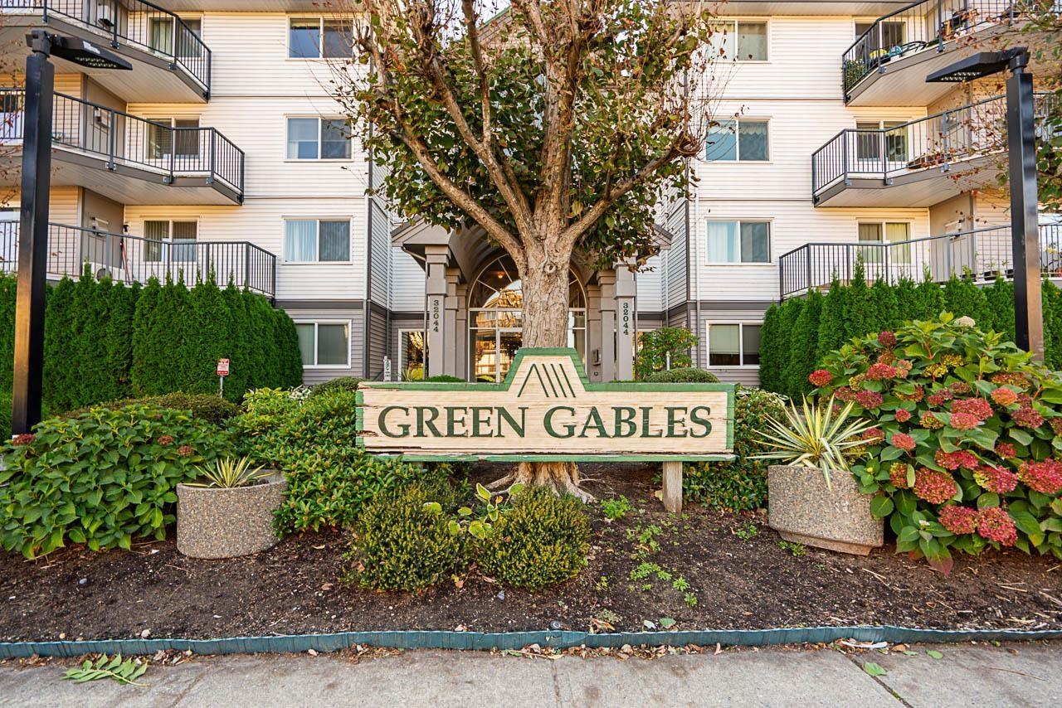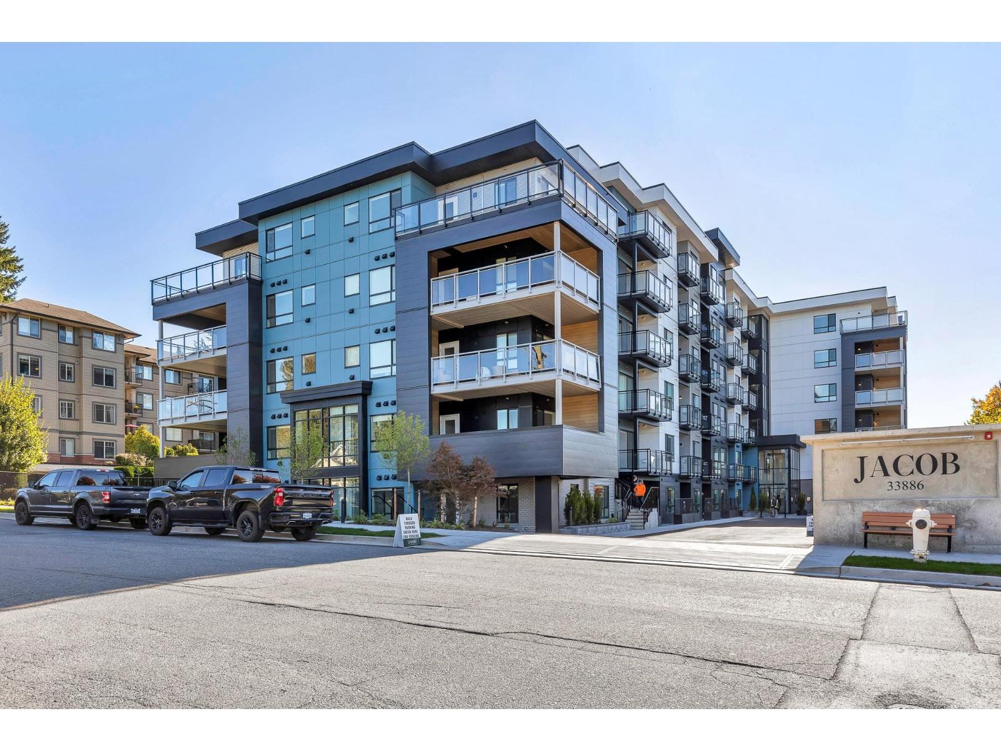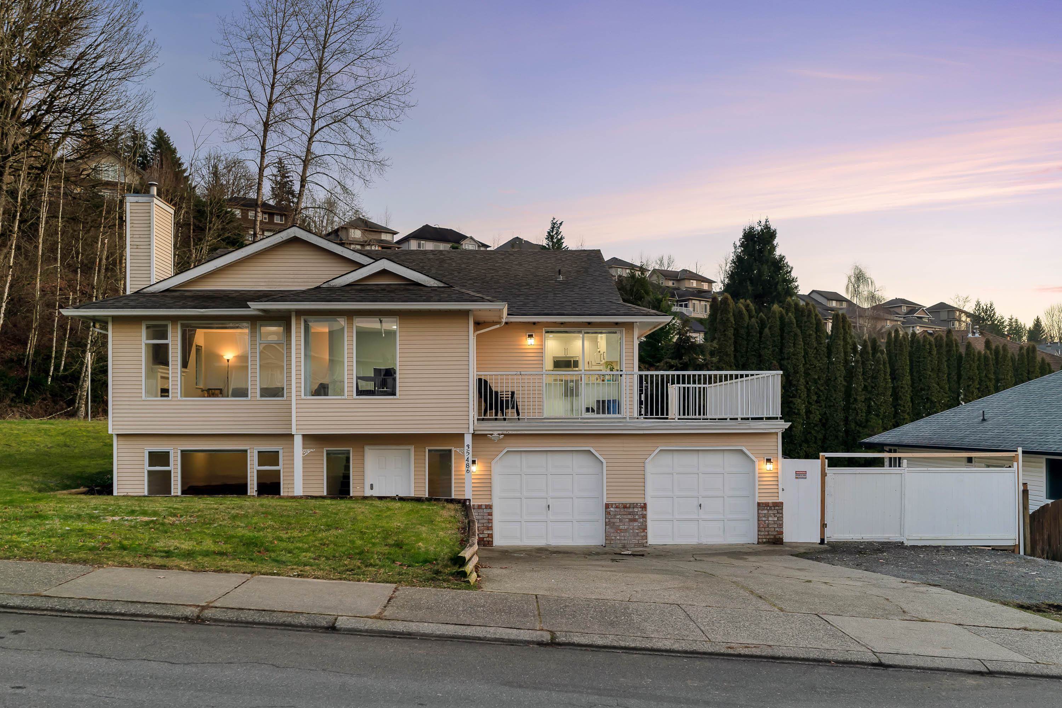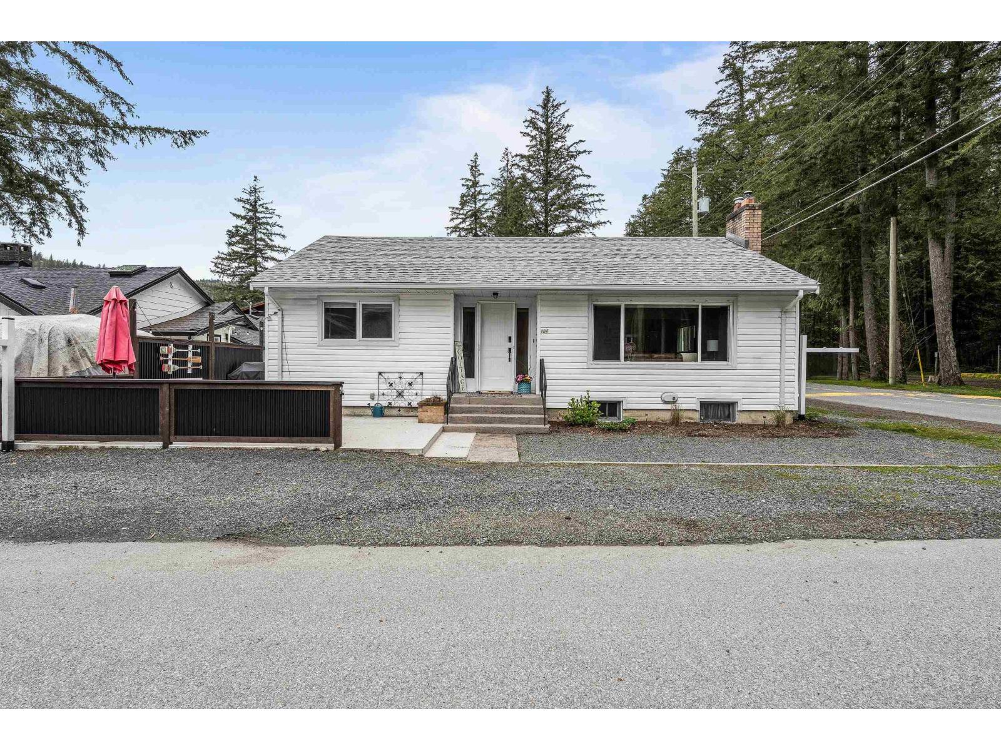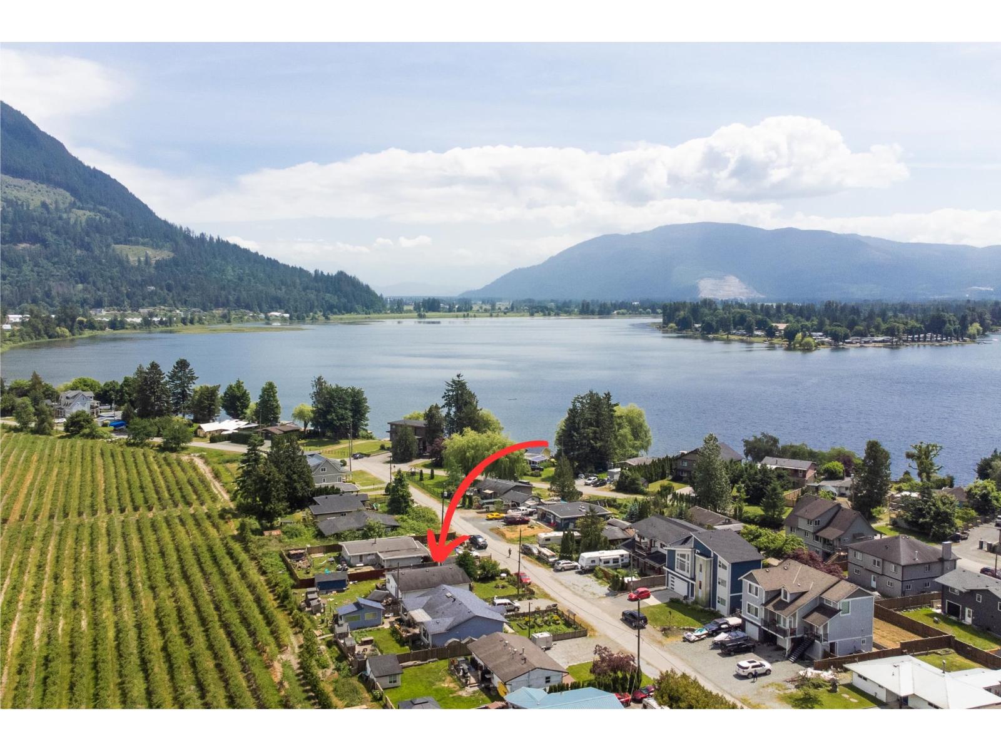- Houseful
- BC
- Abbotsford
- Old Clayburn
- 35588 Angus Crescent
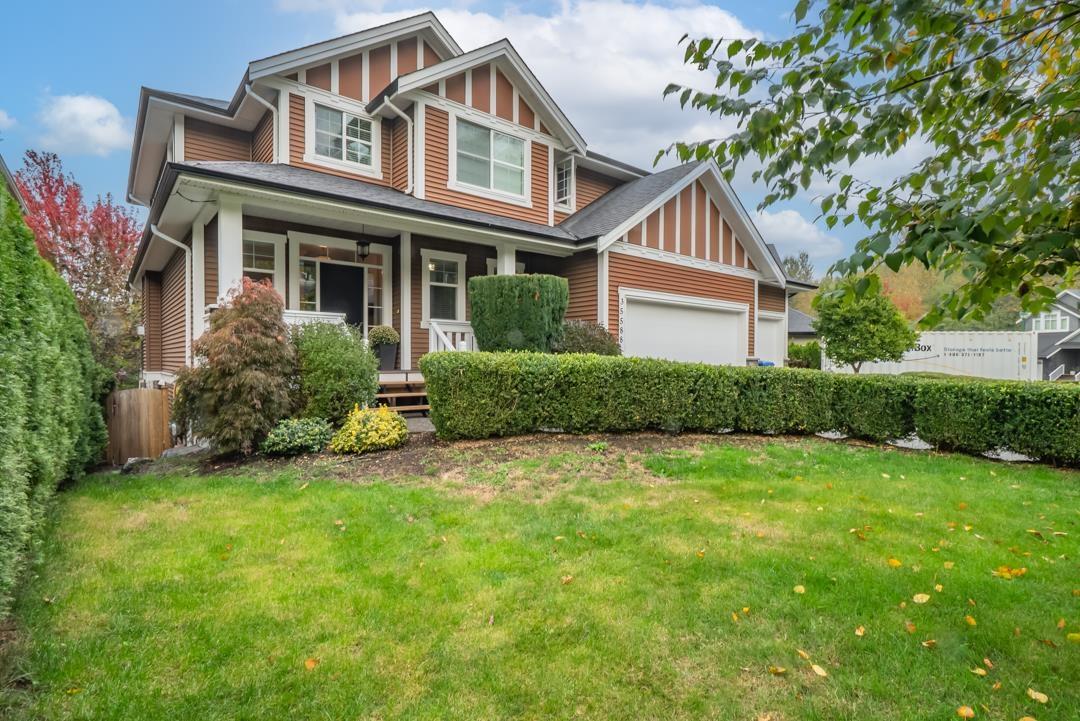
35588 Angus Crescent
For Sale
New 31 hours
$1,475,000
6 beds
4 baths
3,829 Sqft
35588 Angus Crescent
For Sale
New 31 hours
$1,475,000
6 beds
4 baths
3,829 Sqft
Highlights
Description
- Home value ($/Sqft)$385/Sqft
- Time on Houseful
- Property typeResidential
- Neighbourhood
- Median school Score
- Year built2008
- Mortgage payment
Welcoming neighbourhood! Great location! This family home is walking distance to all levels of public and private schooling & nearby parks. Spacious home with high end 1 or 2 bdrm suite. 4 Bedrooms up (primary has a super deluxe 5 pc ensuite & large walk-in closet). Gourmet kitchen & breakfast bar set up with built-in stove & 2 wall ovens. Bedroom-sized den on the main. Tile, engineered flooring and lots of trim work. Huge covered sundeck & patio - both with gas hook-ups. Treed yard offers privacy in the summer, play centre & 2 sheds. Triple enclosed garage with partial office area in one of the bays. Lots of parking & separate suite parking area. Lots of extras throughout. Bring the whole family, there is room for everyone!
MLS®#R3057850 updated 1 day ago.
Houseful checked MLS® for data 1 day ago.
Home overview
Amenities / Utilities
- Heat source Heat pump, natural gas
- Sewer/ septic Public sewer, sanitary sewer, storm sewer
Exterior
- Construction materials
- Foundation
- Roof
- # parking spaces 6
- Parking desc
Interior
- # full baths 3
- # half baths 1
- # total bathrooms 4.0
- # of above grade bedrooms
- Appliances Washer/dryer, dishwasher, refrigerator, stove, microwave, oven
Location
- Area Bc
- Subdivision
- View No
- Water source Public
- Zoning description Rs3
Lot/ Land Details
- Lot dimensions 7126.0
Overview
- Lot size (acres) 0.16
- Basement information Full, finished
- Building size 3829.0
- Mls® # R3057850
- Property sub type Single family residence
- Status Active
- Tax year 2025
Rooms Information
metric
- Bedroom 4.14m X 3.581m
Level: Above - Bedroom 3.988m X 3.886m
Level: Above - Bedroom 4.597m X 3.454m
Level: Above - Walk-in closet 2.21m X 2.286m
Level: Above - Primary bedroom 5.131m X 3.886m
Level: Above - Laundry 2.515m X 2.515m
Level: Above - Dining room 2.311m X 3.251m
Level: Basement - Laundry 1.651m X 1.727m
Level: Basement - Bedroom 3.353m X 4.928m
Level: Basement - Mud room 1.092m X 2.769m
Level: Basement - Living room 4.293m X 3.912m
Level: Basement - Kitchen 3.632m X 3.251m
Level: Basement - Bedroom 3.962m X 6.274m
Level: Basement - Kitchen 4.369m X 3.277m
Level: Main - Other 1.651m X 2.083m
Level: Main - Office 3.581m X 2.87m
Level: Main - Family room 5.105m X 5.461m
Level: Main - Foyer 2.489m X 3.378m
Level: Main - Den 4.14m X 3.023m
Level: Main - Eating area 6.223m X 3.531m
Level: Main
SOA_HOUSEKEEPING_ATTRS
- Listing type identifier Idx

Lock your rate with RBC pre-approval
Mortgage rate is for illustrative purposes only. Please check RBC.com/mortgages for the current mortgage rates
$-3,933
/ Month25 Years fixed, 20% down payment, % interest
$
$
$
%
$
%

Schedule a viewing
No obligation or purchase necessary, cancel at any time
Nearby Homes
Real estate & homes for sale nearby

