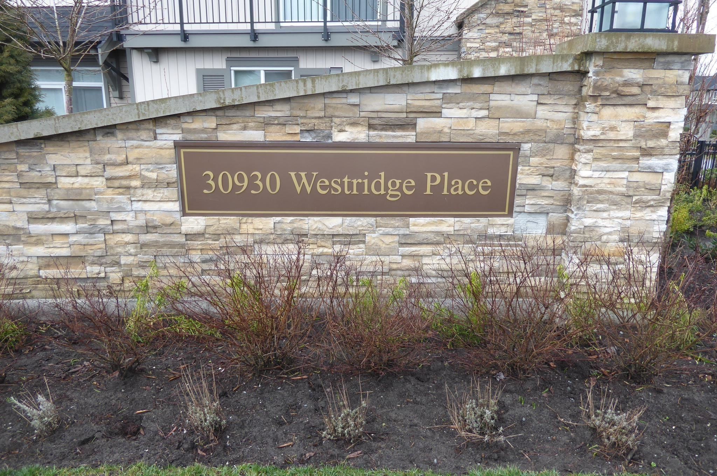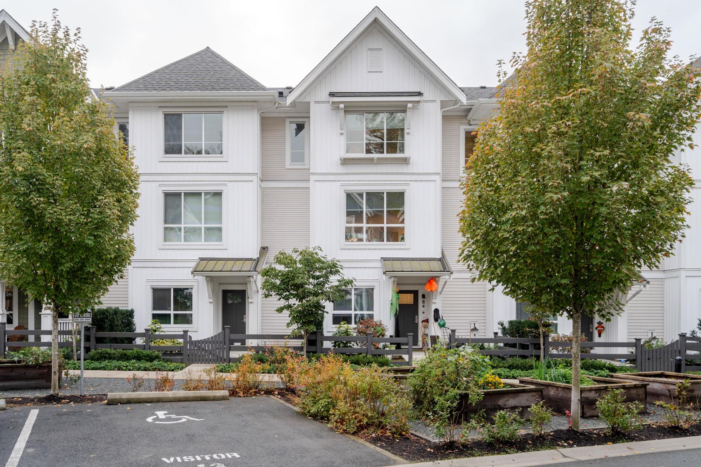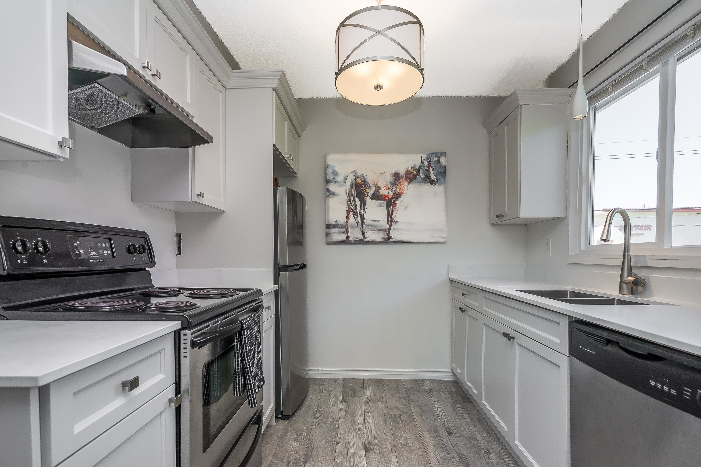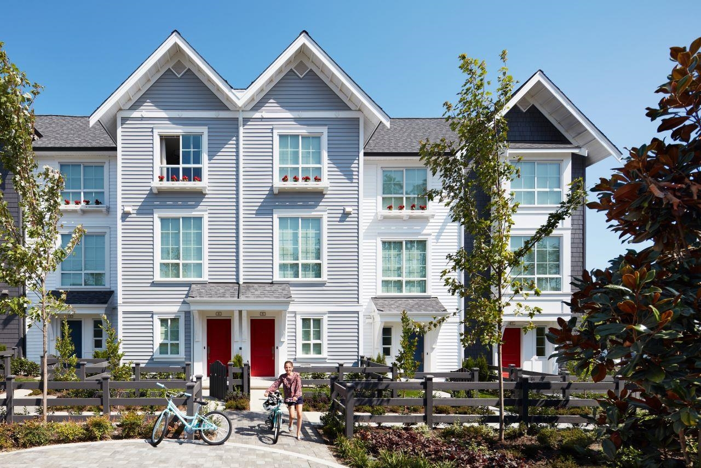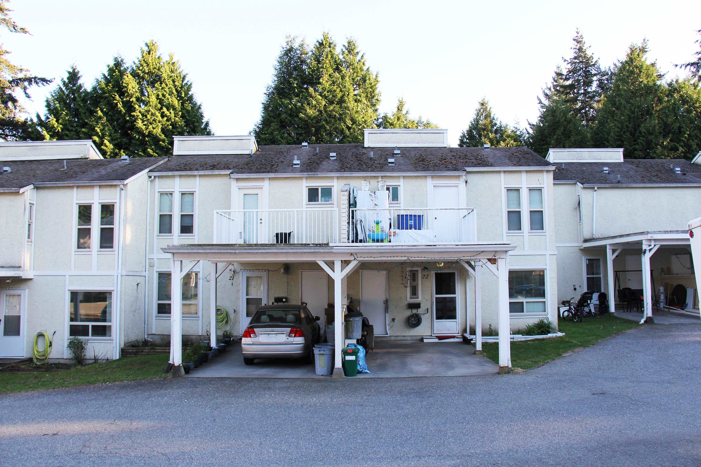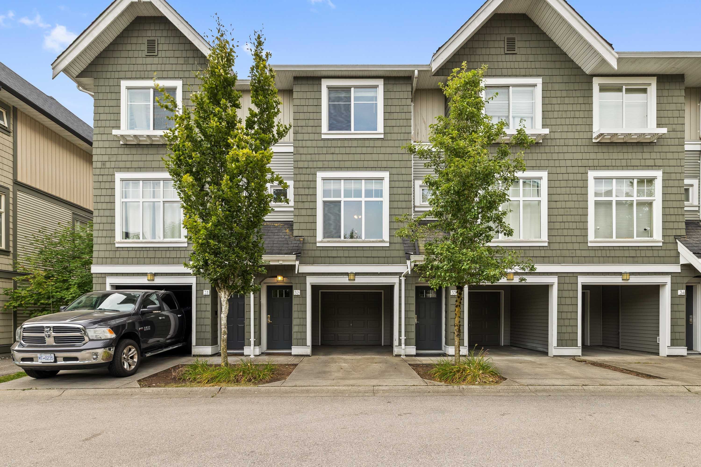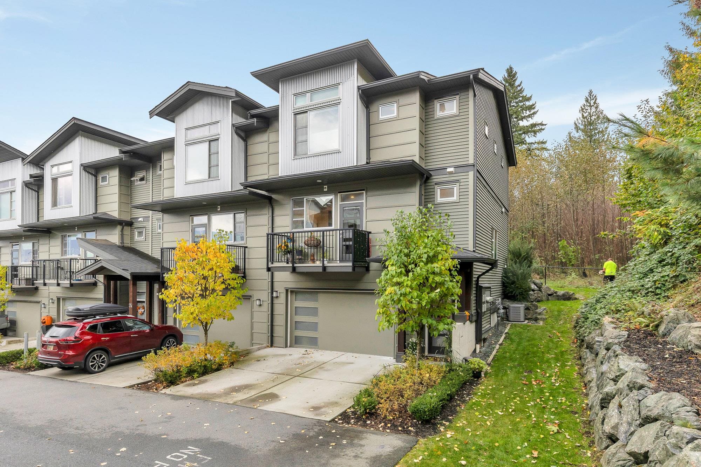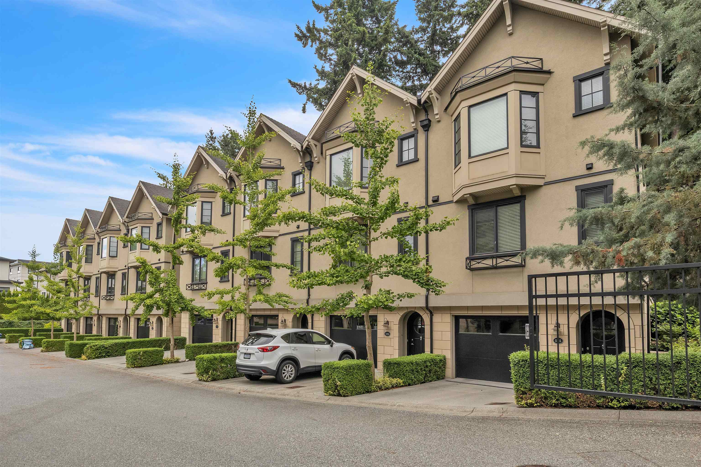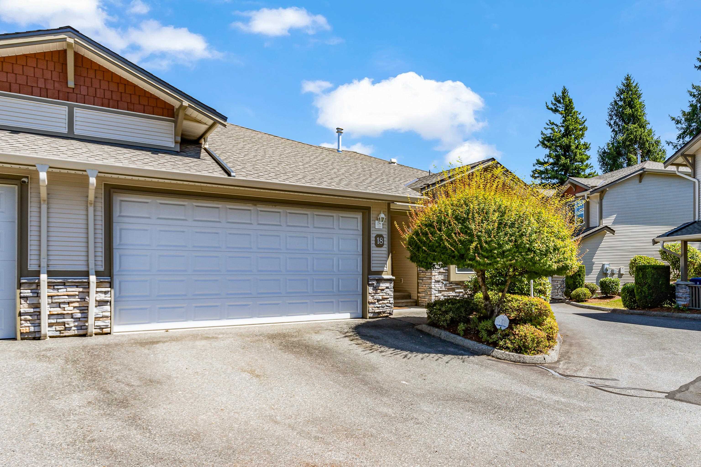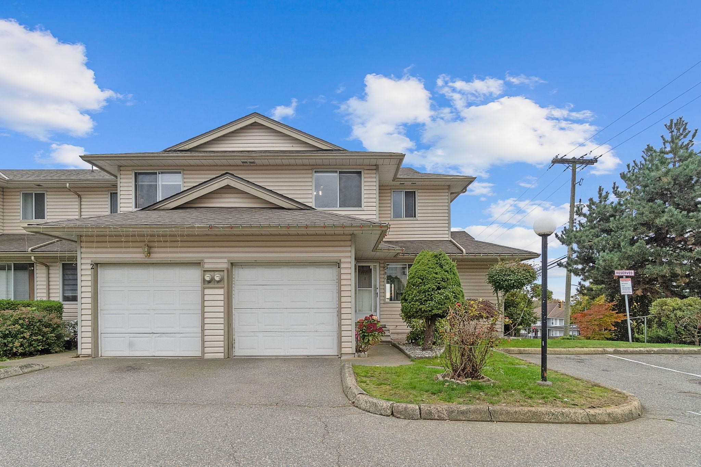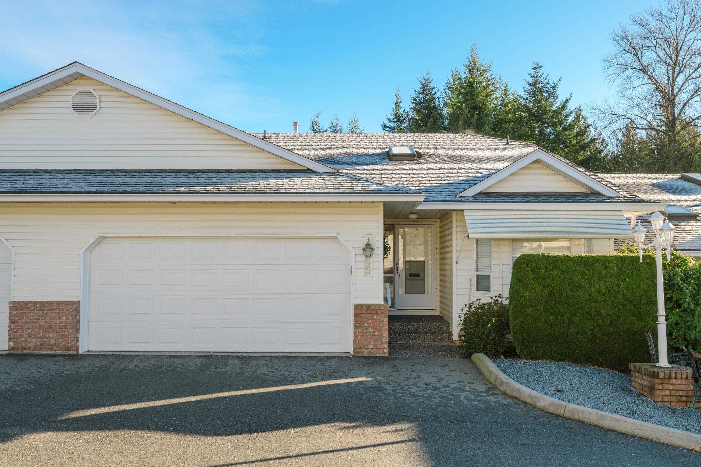- Houseful
- BC
- Abbotsford
- Old Clayburn
- 35626 Mckee Rd #21
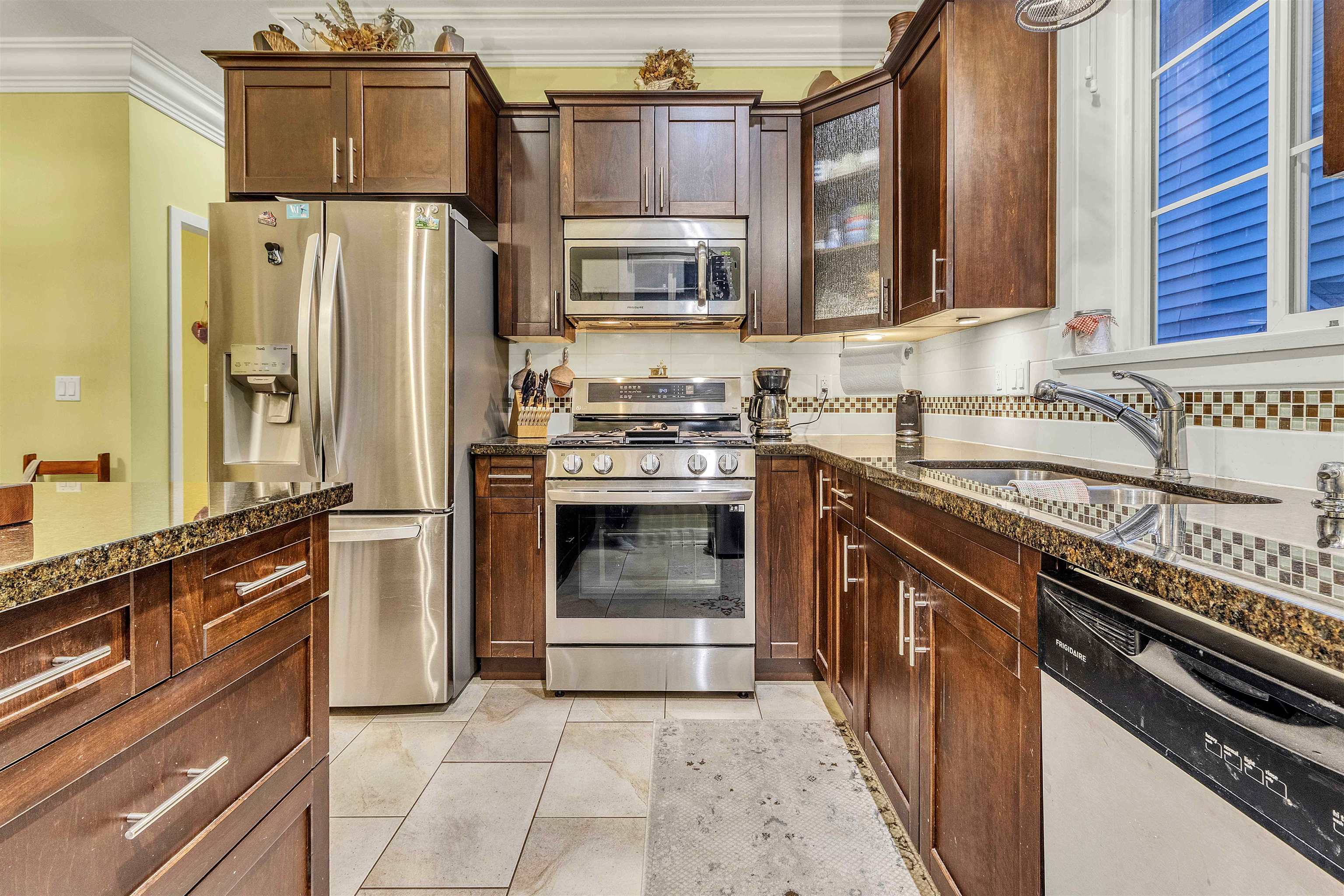
Highlights
Description
- Home value ($/Sqft)$418/Sqft
- Time on Houseful
- Property typeResidential
- Style3 storey
- Neighbourhood
- CommunityShopping Nearby
- Median school Score
- Year built2010
- Mortgage payment
**Open House Sunday 2-4pm** Experience luxury in this rarely available townhouse in East Abbotsford, perfectly situated for privacy, backing onto an amazing private backyard. This spacious home features 3 bedrooms, including a double master layout, a versatile flex room (optional 4th bedroom), and 3 baths. The 2-car garage includes custom storage shelving. Stylish finishes include brick-accented exteriors, hardwood floors, granite countertops, stainless steel appliances, and a gas range. With 10' ceilings, crown mouldings, new carpets, and fresh paint, it’s move-in ready. Enjoy central AC, central vac, a spa-like ensuite with a heated floor, & updated backyard with a gas BBQ hookup, new canopy and new fences. Plus, parking for 4 cars. Close to top schools and amenities.
Home overview
- Heat source Forced air, natural gas
- Sewer/ septic Public sewer, sanitary sewer
- # total stories 3.0
- Construction materials
- Foundation
- Roof
- # parking spaces 4
- Parking desc
- # full baths 2
- # half baths 1
- # total bathrooms 3.0
- # of above grade bedrooms
- Appliances Washer/dryer, dishwasher, refrigerator, stove
- Community Shopping nearby
- Area Bc
- Subdivision
- View No
- Water source Public
- Zoning description Rm30
- Basement information Full, finished
- Building size 1975.0
- Mls® # R3033881
- Property sub type Townhouse
- Status Active
- Tax year 2024
- Walk-in closet 0.889m X 2.286m
- Bedroom 4.775m X 4.42m
- Bedroom 2.997m X 4.14m
Level: Above - Primary bedroom 3.734m X 4.064m
Level: Above - Office 3.302m X 3.277m
Level: Above - Bedroom 2.667m X 3.886m
Level: Above - Walk-in closet 1.803m X 1.88m
Level: Above - Living room 5.766m X 6.833m
Level: Main - Kitchen 3.734m X 3.404m
Level: Main - Nook 2.032m X 3.429m
Level: Main - Dining room 2.769m X 2.489m
Level: Main - Patio 5.944m X 5.41m
Level: Main
- Listing type identifier Idx

$-2,200
/ Month

