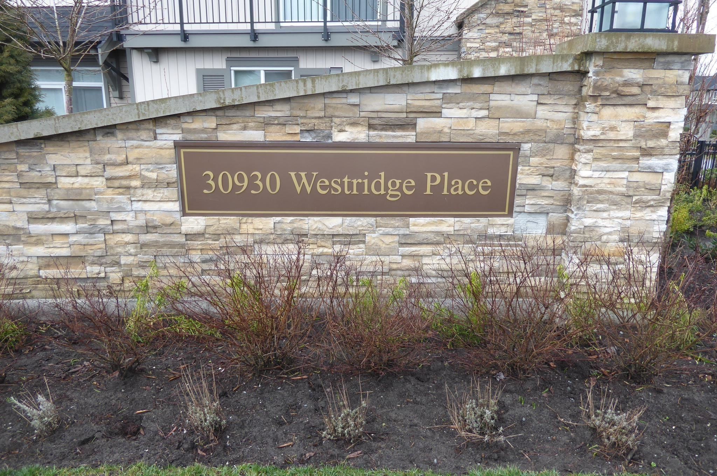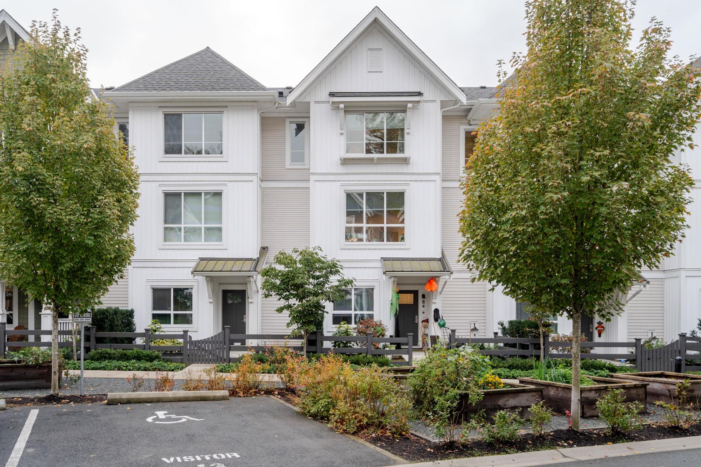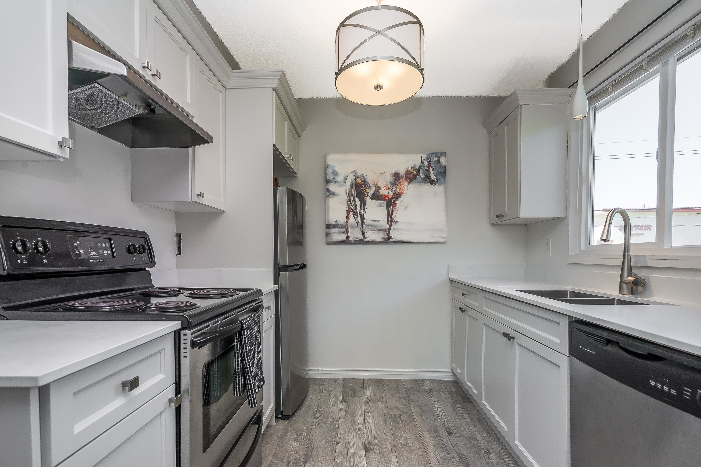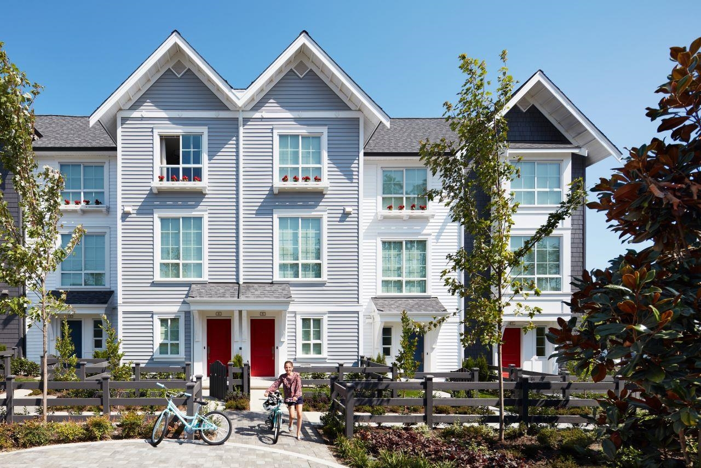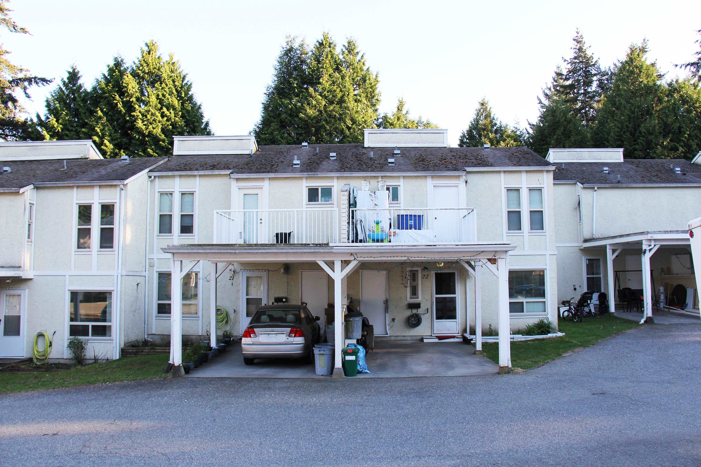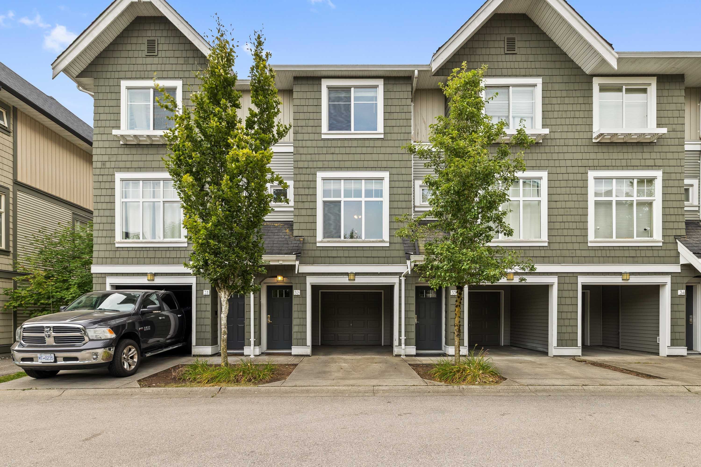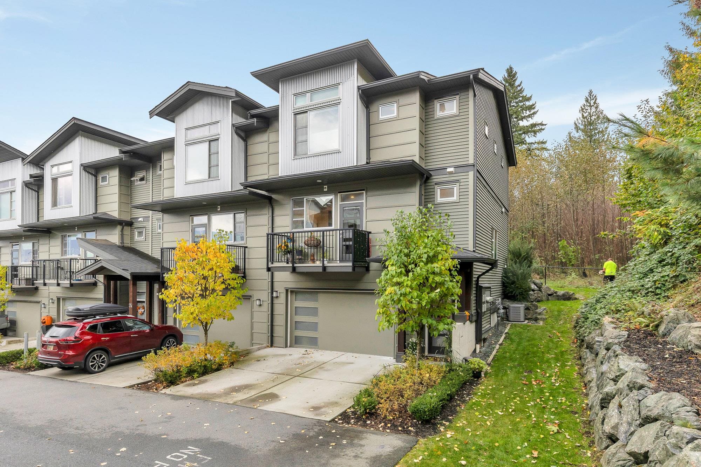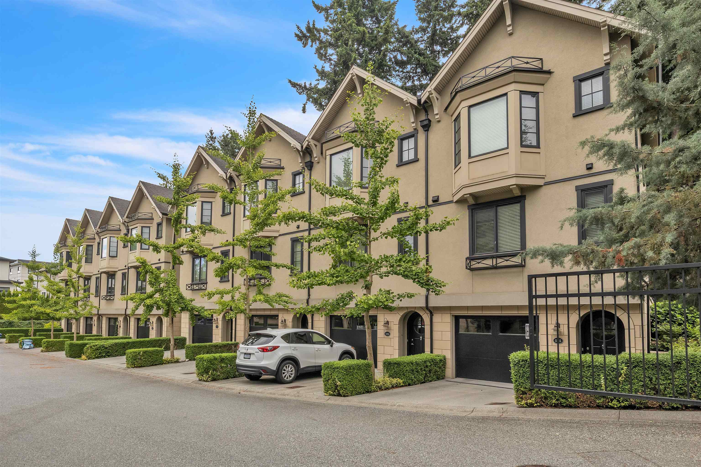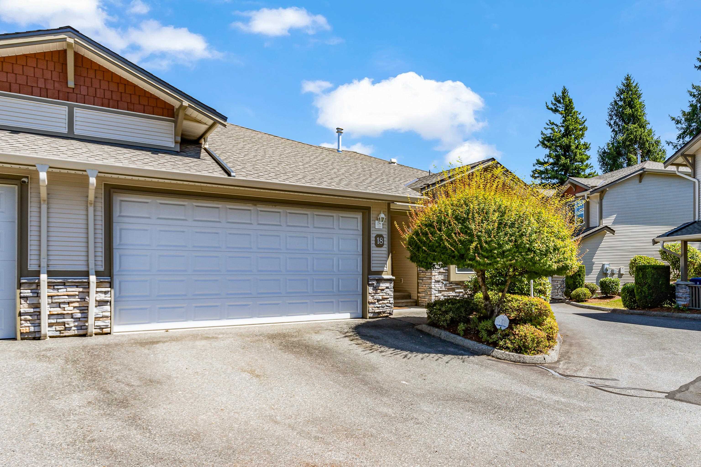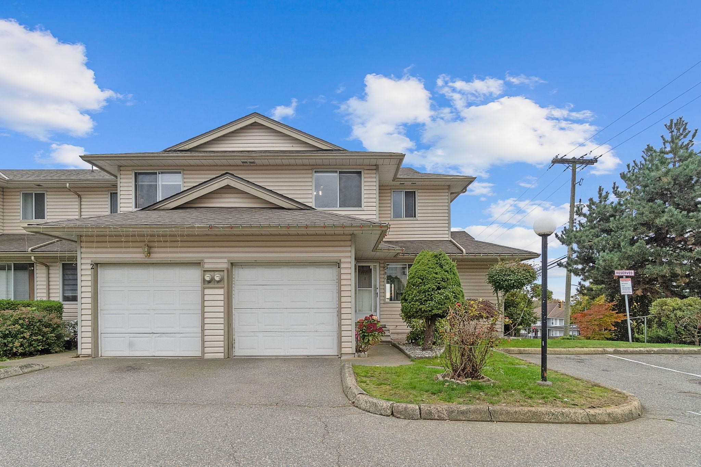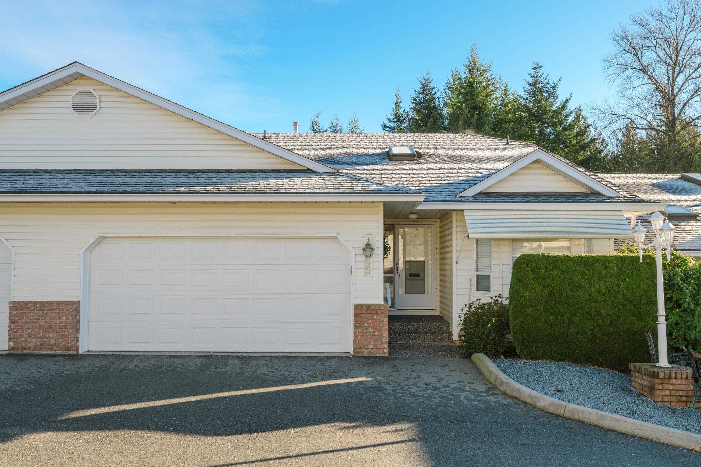- Houseful
- BC
- Abbotsford
- Old Clayburn
- 35626 Mckee Road #23
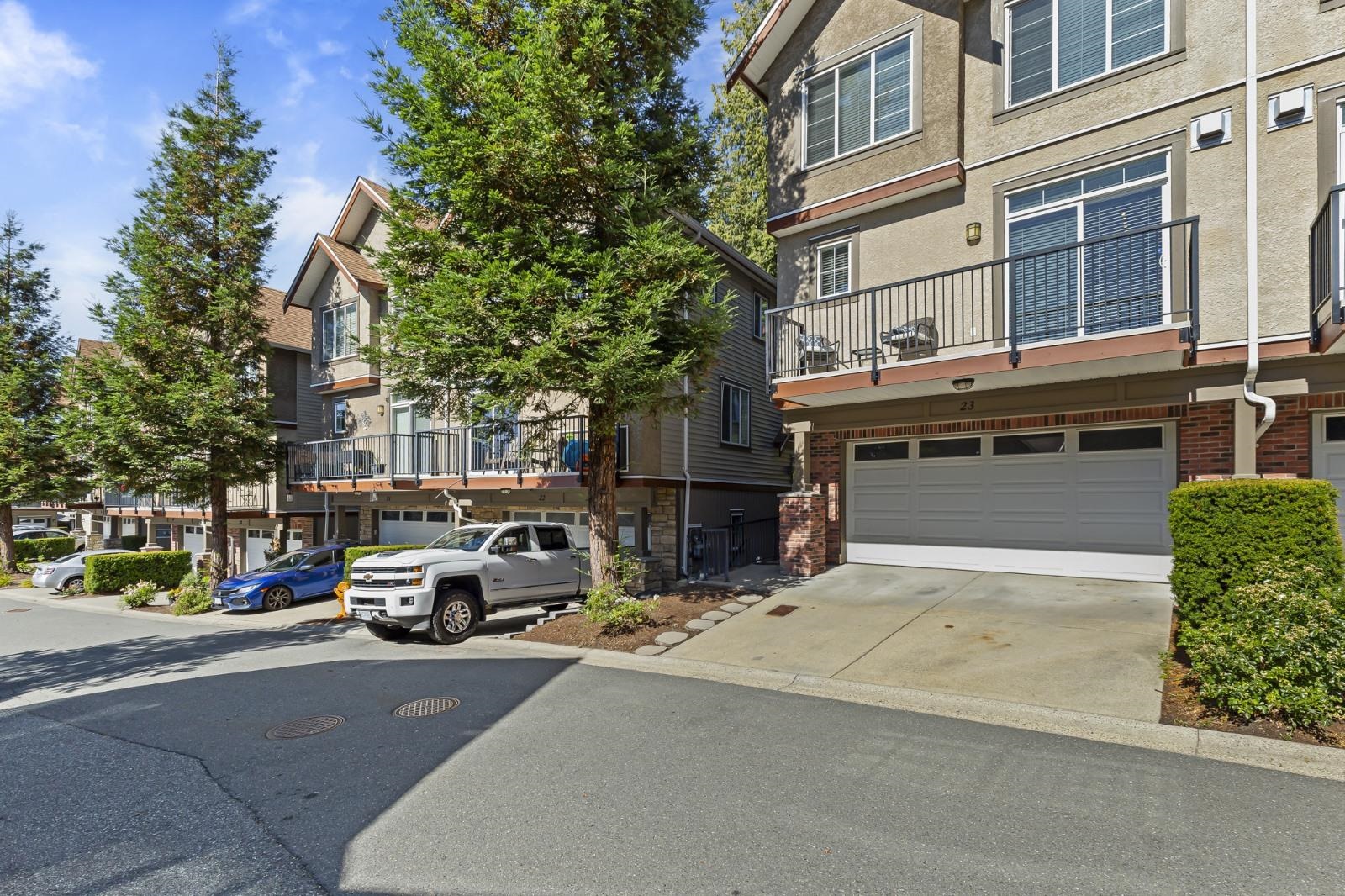
35626 Mckee Road #23
35626 Mckee Road #23
Highlights
Description
- Home value ($/Sqft)$389/Sqft
- Time on Houseful
- Property typeResidential
- Neighbourhood
- Median school Score
- Year built2010
- Mortgage payment
Rare Greenbelt Townhome in Ledgeview Villas! Discover this beautifully finished 4-bed, 3-bath townhome backing onto lush greenbelt in East Abbotsford. Enjoy privacy and nature with a walkout backyard featuring new covered patio, perfect for kids, pets, and relaxing. Quality finishes include vinyl plank floors, granite counters, crown moulding, and stainless steel appliances. The spacious living room features a cozy rock fireplace, and the upper level offers 3 large bedrooms plus a flex room for office or hobbies. The versatile lower-level bedroom can serve as a rec room, gym, or playroom. Includes a double garage, 2-car driveway, and access to hiking, biking, and golf. Comfortable central A/C a rare find in a peaceful, active community—don’t miss it!
Home overview
- Heat source Natural gas
- Sewer/ septic Public sewer, sanitary sewer
- Construction materials
- Foundation
- Roof
- # parking spaces 4
- Parking desc
- # full baths 2
- # half baths 1
- # total bathrooms 3.0
- # of above grade bedrooms
- Area Bc
- Subdivision
- View No
- Water source Public
- Zoning description Rm30
- Basement information Full
- Building size 2057.0
- Mls® # R3029395
- Property sub type Townhouse
- Status Active
- Tax year 2025
- Bedroom 3.556m X 3.048m
Level: Above - Bedroom 3.15m X 2.743m
Level: Above - Flex room 3.353m X 3.251m
Level: Above - Primary bedroom 4.267m X 3.429m
Level: Above - Bedroom 4.572m X 3.302m
Level: Basement - Living room 5.791m X 4.267m
Level: Main - Dining room 3.353m X 2.743m
Level: Main - Kitchen 4.267m X 2.743m
Level: Main - Family room 3.353m X 3.048m
Level: Main
- Listing type identifier Idx

$-2,133
/ Month

