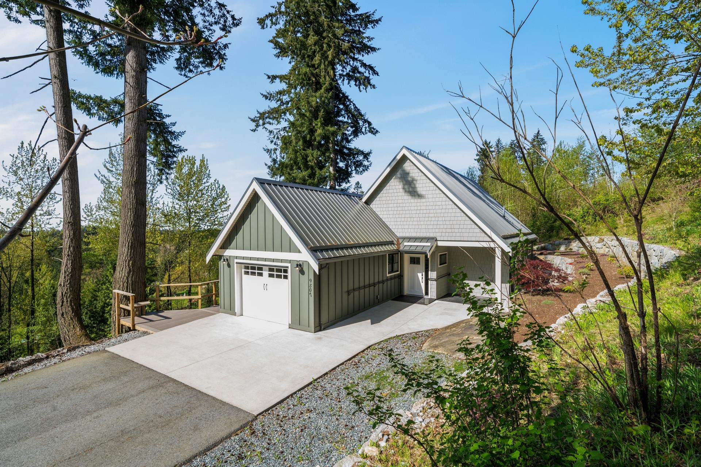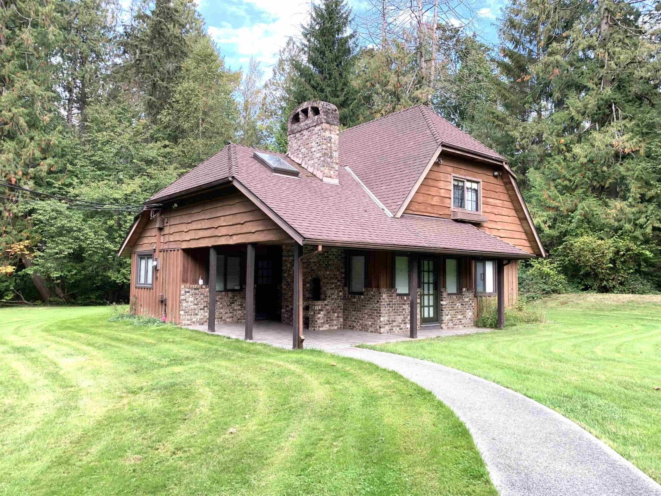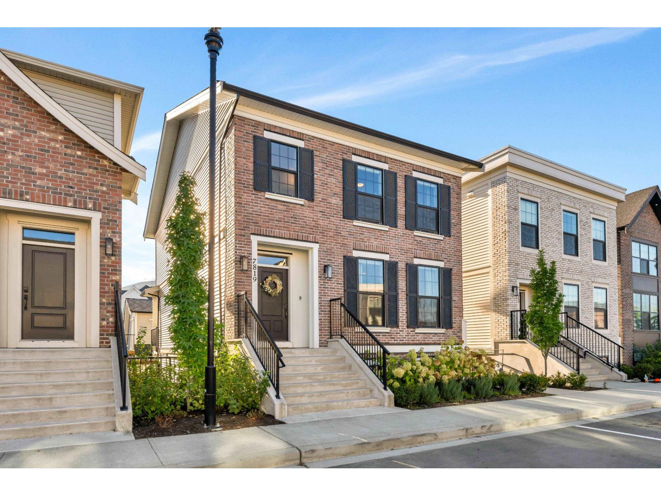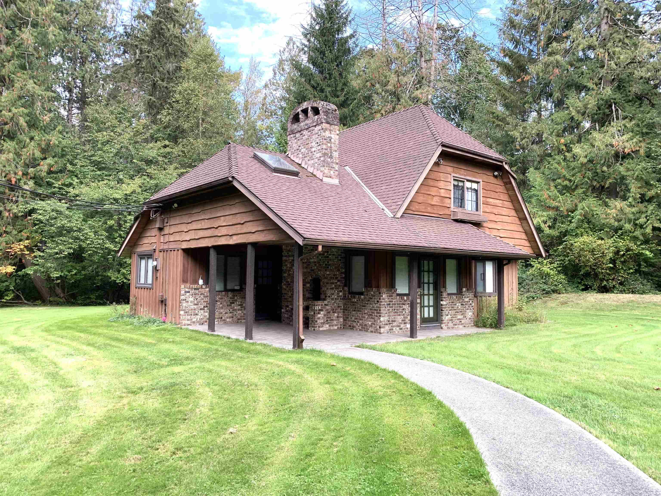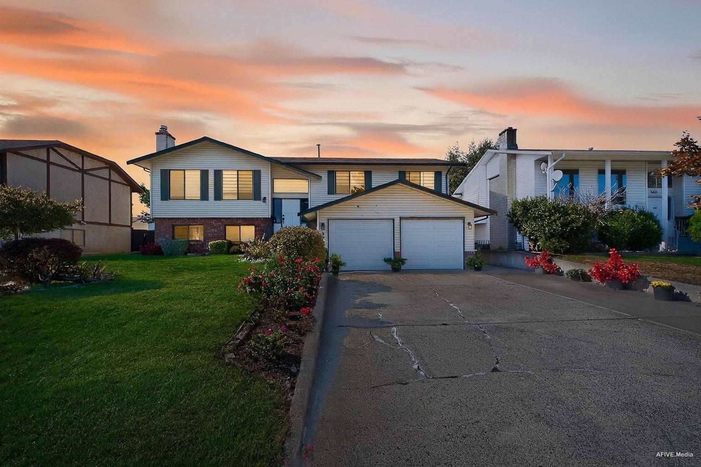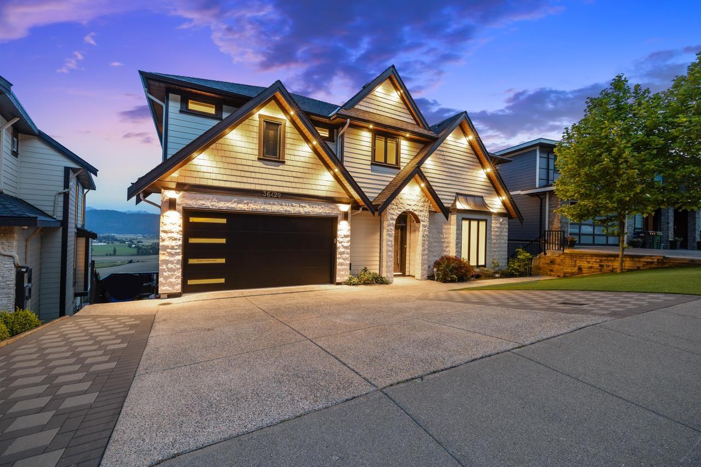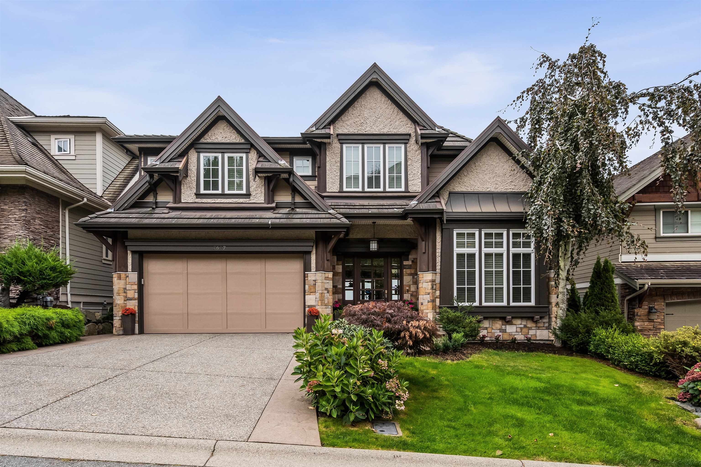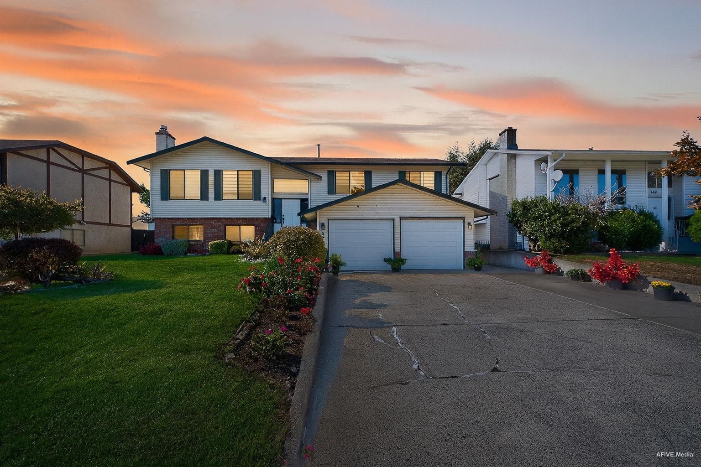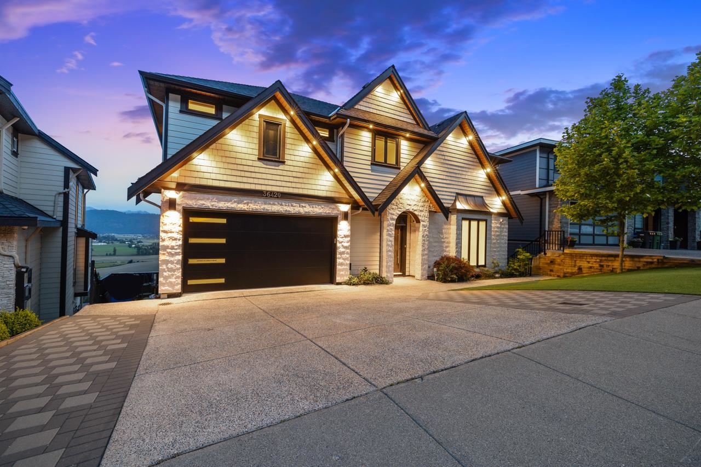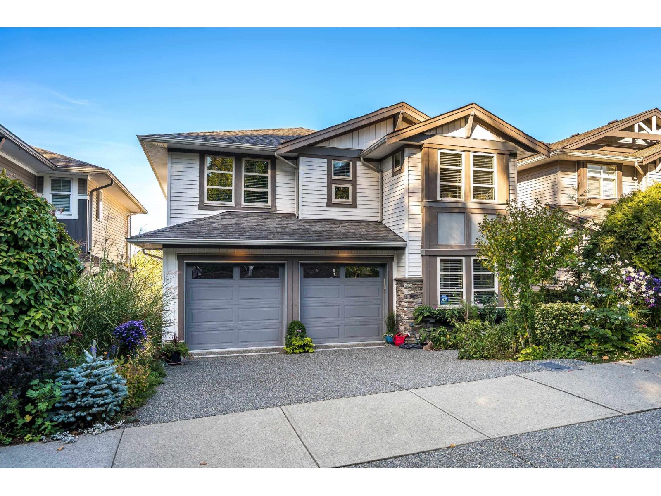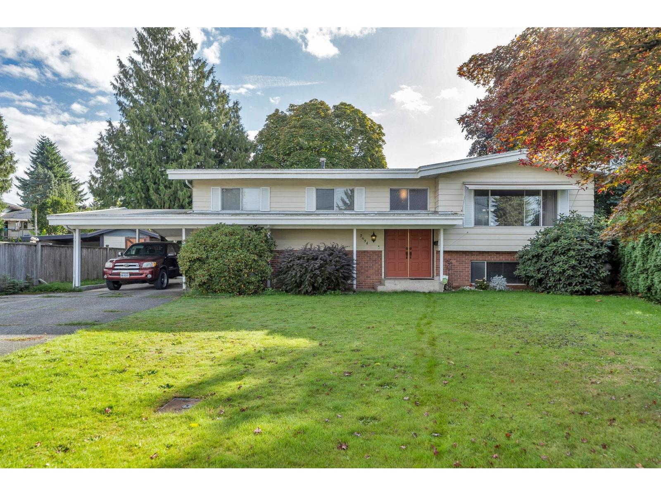Select your Favourite features
- Houseful
- BC
- Abbotsford
- McMillan
- 35689 Goodbrand Drive #1
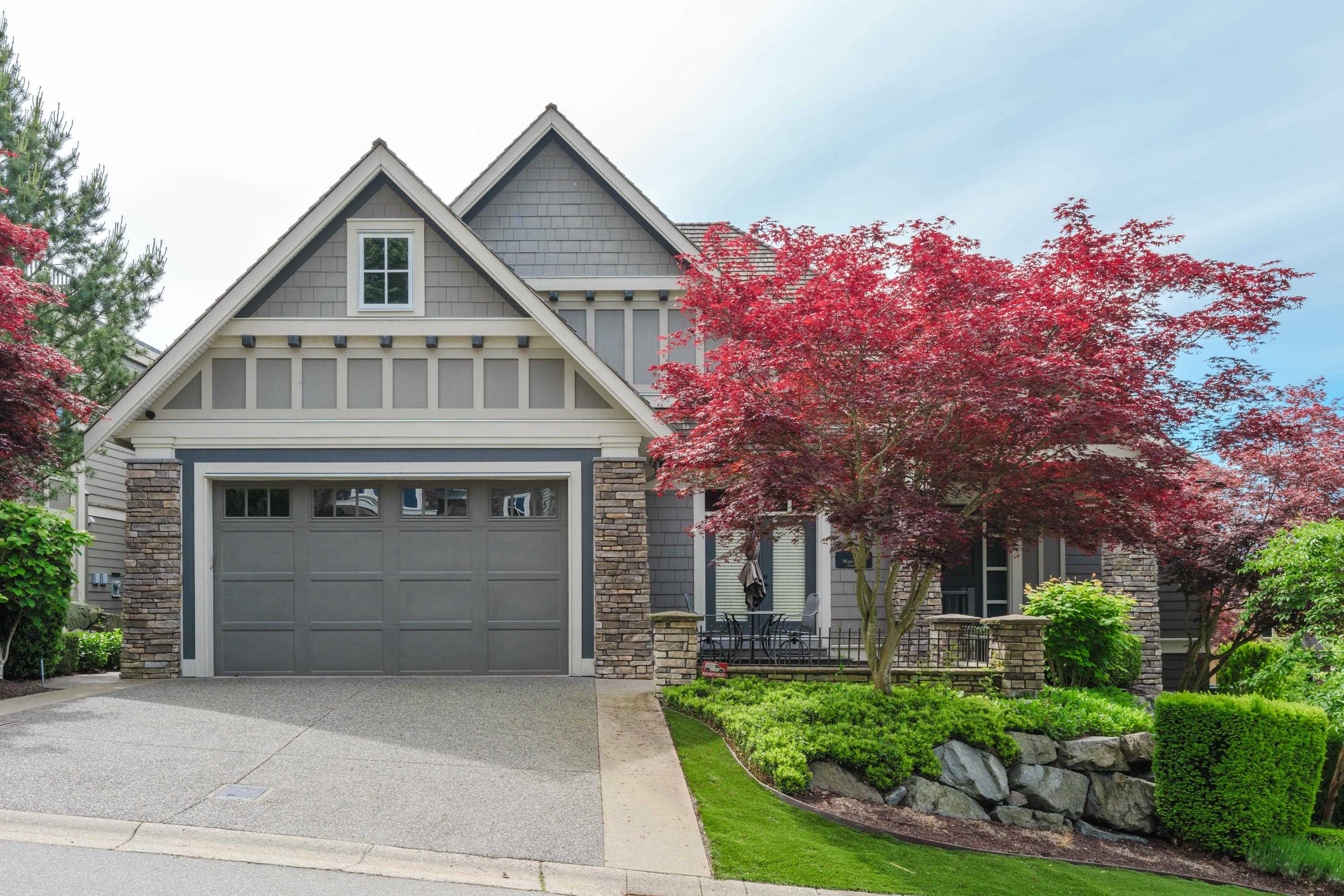
35689 Goodbrand Drive #1
For Sale
131 Days
$1,849,000
3 beds
3 baths
4,420 Sqft
35689 Goodbrand Drive #1
For Sale
131 Days
$1,849,000
3 beds
3 baths
4,420 Sqft
Highlights
Description
- Home value ($/Sqft)$418/Sqft
- Time on Houseful
- Property typeResidential
- StyleRancher/bungalow w/bsmt.
- Neighbourhood
- CommunityGated, Shopping Nearby
- Median school Score
- Year built2012
- Mortgage payment
Custom Built Rancher with Walk-out Basement in the prestigious gated WATERFORD LANDING on EAGLE MOUNTAIN! As you enter the main floor you'll fall in love with the wall to wall windows & 12 ft ceilings! A stunning GREAT room with gorgeous gas fireplace. A perfect place to entertain open to the kitchen & dining room. The kitchen has an oversized Island, walk-in pantry, S/S appliances and beautiful custom cabinetry. A den/office with French Doors opening to the Great Room would make a perfect place to work from home. A spacious main floor Primary bedroom with Spa-like Ensuite & W-I closet. Fully finished W/O Basement with 9ft Ceilings. Your own private theater room with projector and 108" Screen. Family Room with Wet Bar & gas fireplace. Large games area and 2 more good sized Bedrooms.
MLS®#R3008249 updated 2 months ago.
Houseful checked MLS® for data 2 months ago.
Home overview
Amenities / Utilities
- Heat source Electric, forced air, natural gas
- Sewer/ septic Public sewer, sanitary sewer, storm sewer
Exterior
- Construction materials
- Foundation
- Roof
- # parking spaces 4
- Parking desc
Interior
- # full baths 2
- # half baths 1
- # total bathrooms 3.0
- # of above grade bedrooms
- Appliances Washer/dryer, dishwasher, refrigerator, stove
Location
- Community Gated, shopping nearby
- Area Bc
- Subdivision
- View Yes
- Water source Public
- Zoning description Rs3
Lot/ Land Details
- Lot dimensions 8276.0
Overview
- Lot size (acres) 0.19
- Basement information Finished
- Building size 4420.0
- Mls® # R3008249
- Property sub type Single family residence
- Status Active
- Virtual tour
- Tax year 2024
Rooms Information
metric
- Storage 6.629m X 5.004m
Level: Above - Family room 4.369m X 5.969m
Level: Basement - Bedroom 3.15m X 4.369m
Level: Basement - Wine room 2.159m X 3.023m
Level: Basement - Media room 6.299m X 5.969m
Level: Basement - Bedroom 3.505m X 4.216m
Level: Basement - Storage 1.905m X 2.845m
Level: Basement - Games room 5.867m X 6.223m
Level: Basement - Storage 6.02m X 6.02m
Level: Basement - Living room 7.188m X 5.969m
Level: Main - Walk-in closet 3.099m X 1.575m
Level: Main - Kitchen 4.724m X 2.769m
Level: Main - Den 3.708m X 4.216m
Level: Main - Dining room 2.946m X 3.429m
Level: Main - Laundry 2.286m X 2.743m
Level: Main - Primary bedroom 7.239m X 4.572m
Level: Main - Pantry 1.016m X 1.549m
Level: Main - Foyer 1.803m X 3.48m
Level: Main
SOA_HOUSEKEEPING_ATTRS
- Listing type identifier Idx

Lock your rate with RBC pre-approval
Mortgage rate is for illustrative purposes only. Please check RBC.com/mortgages for the current mortgage rates
$-4,931
/ Month25 Years fixed, 20% down payment, % interest
$
$
$
%
$
%

Schedule a viewing
No obligation or purchase necessary, cancel at any time
Nearby Homes
Real estate & homes for sale nearby

