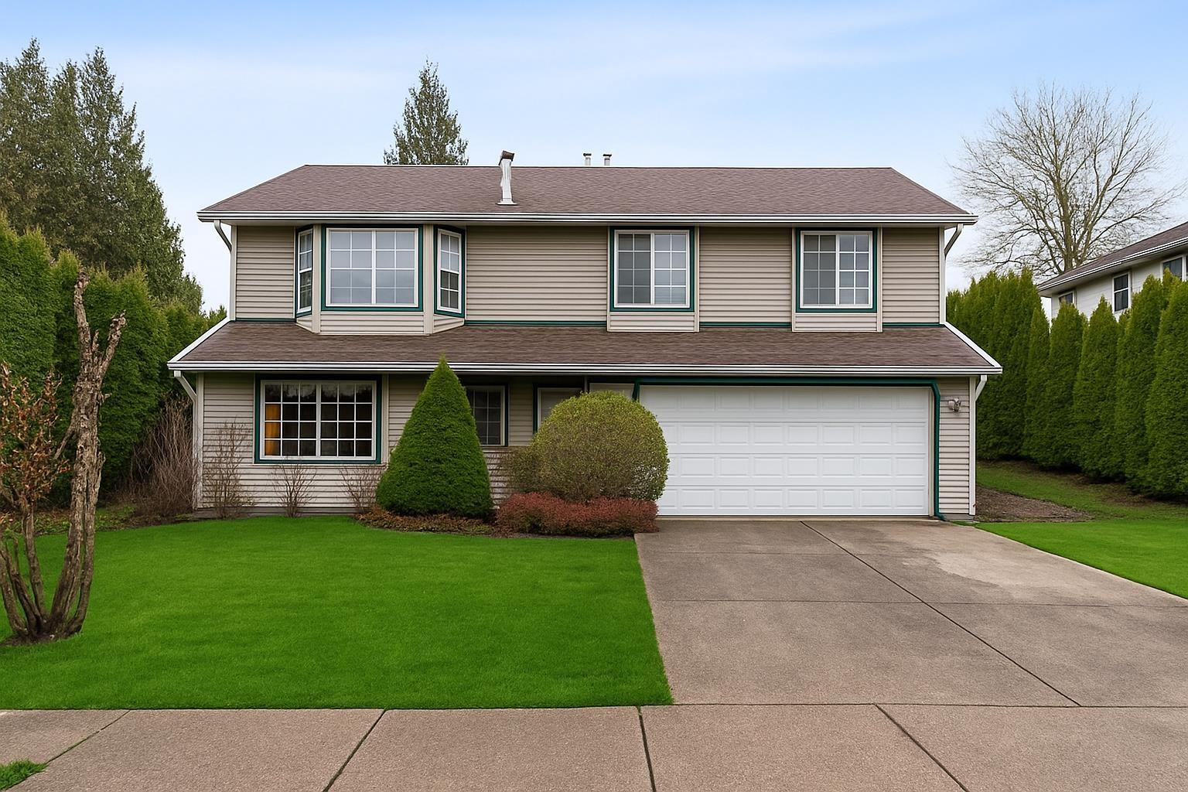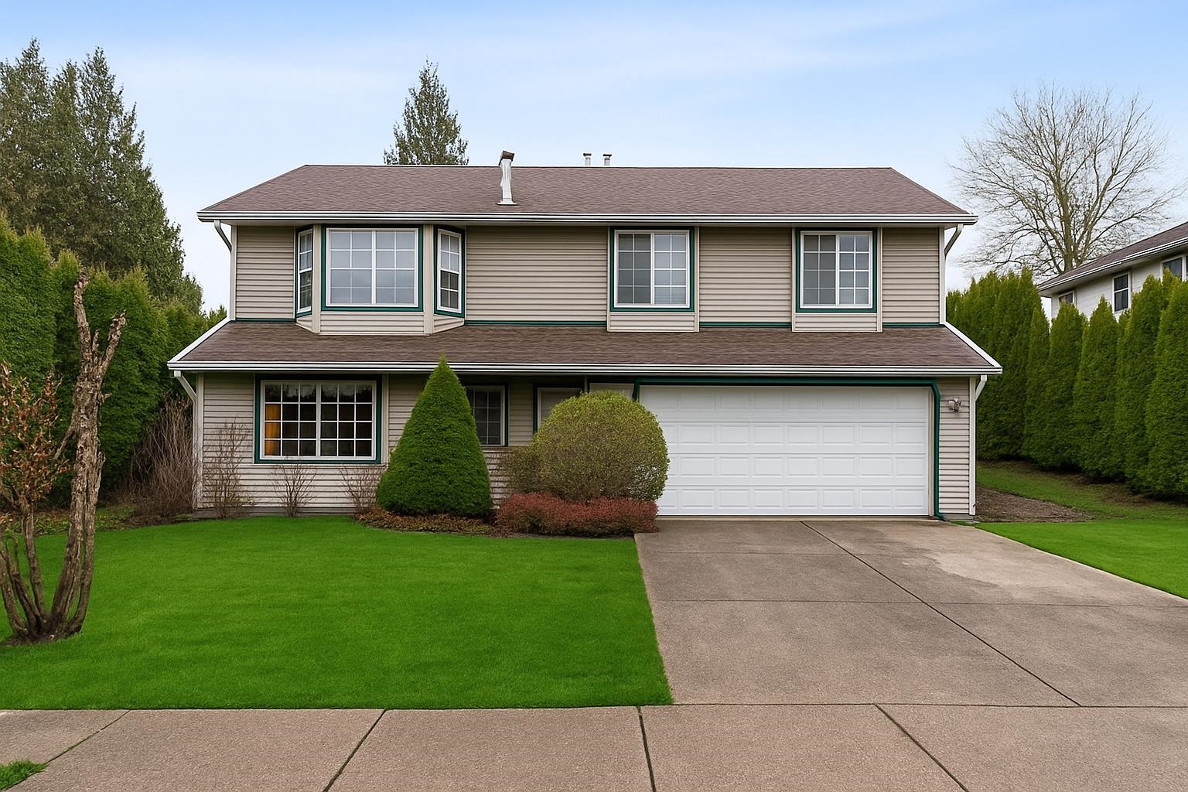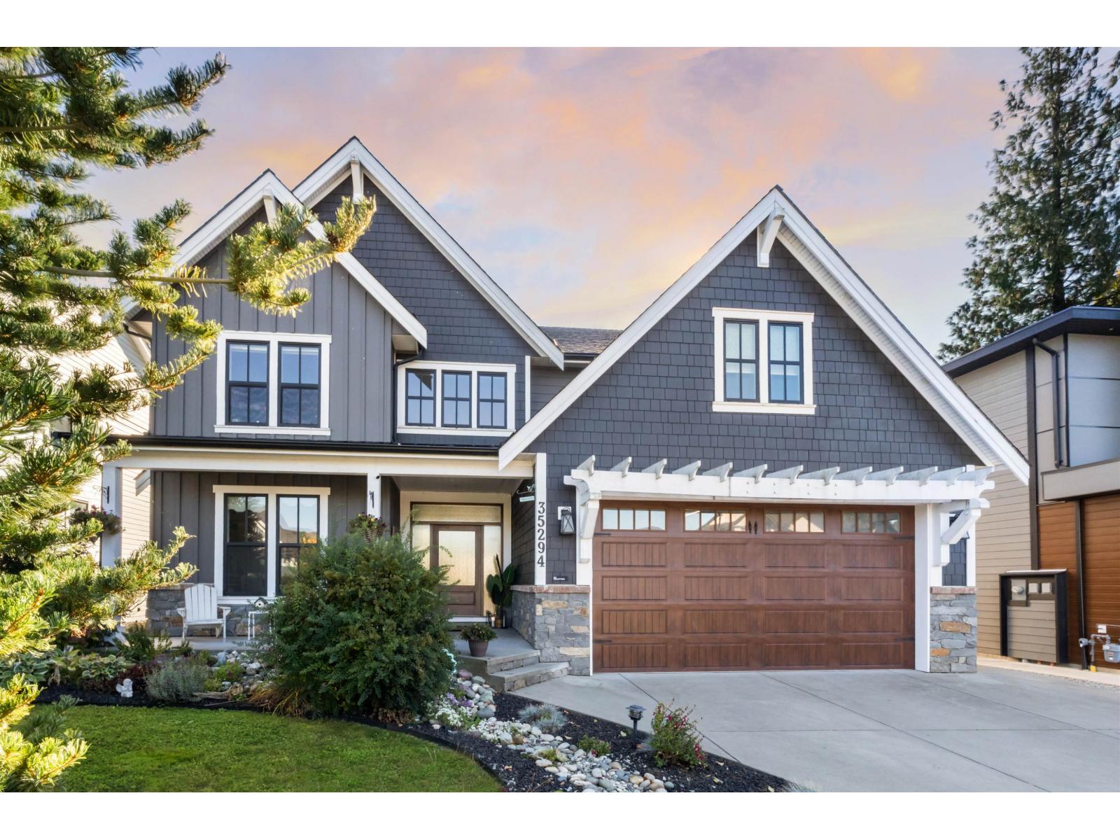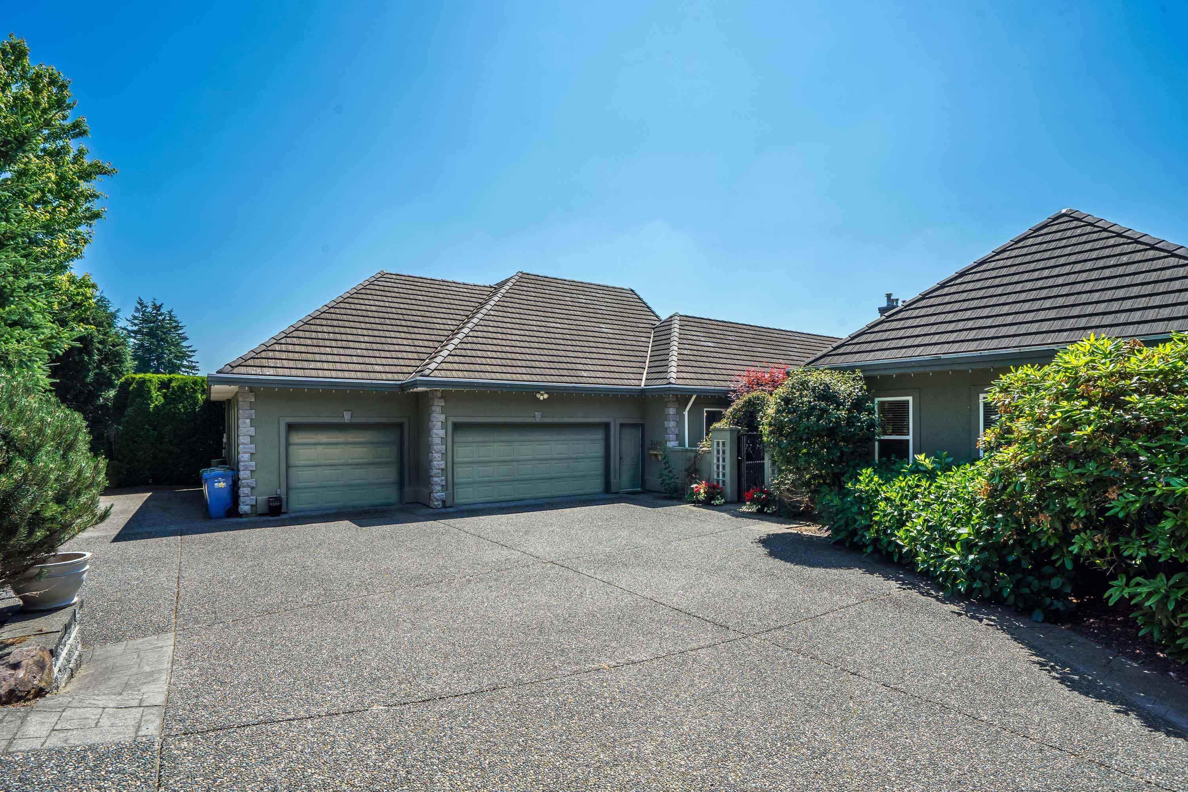- Houseful
- BC
- Abbotsford
- Old Clayburn
- 35725 Ledgeview Drive
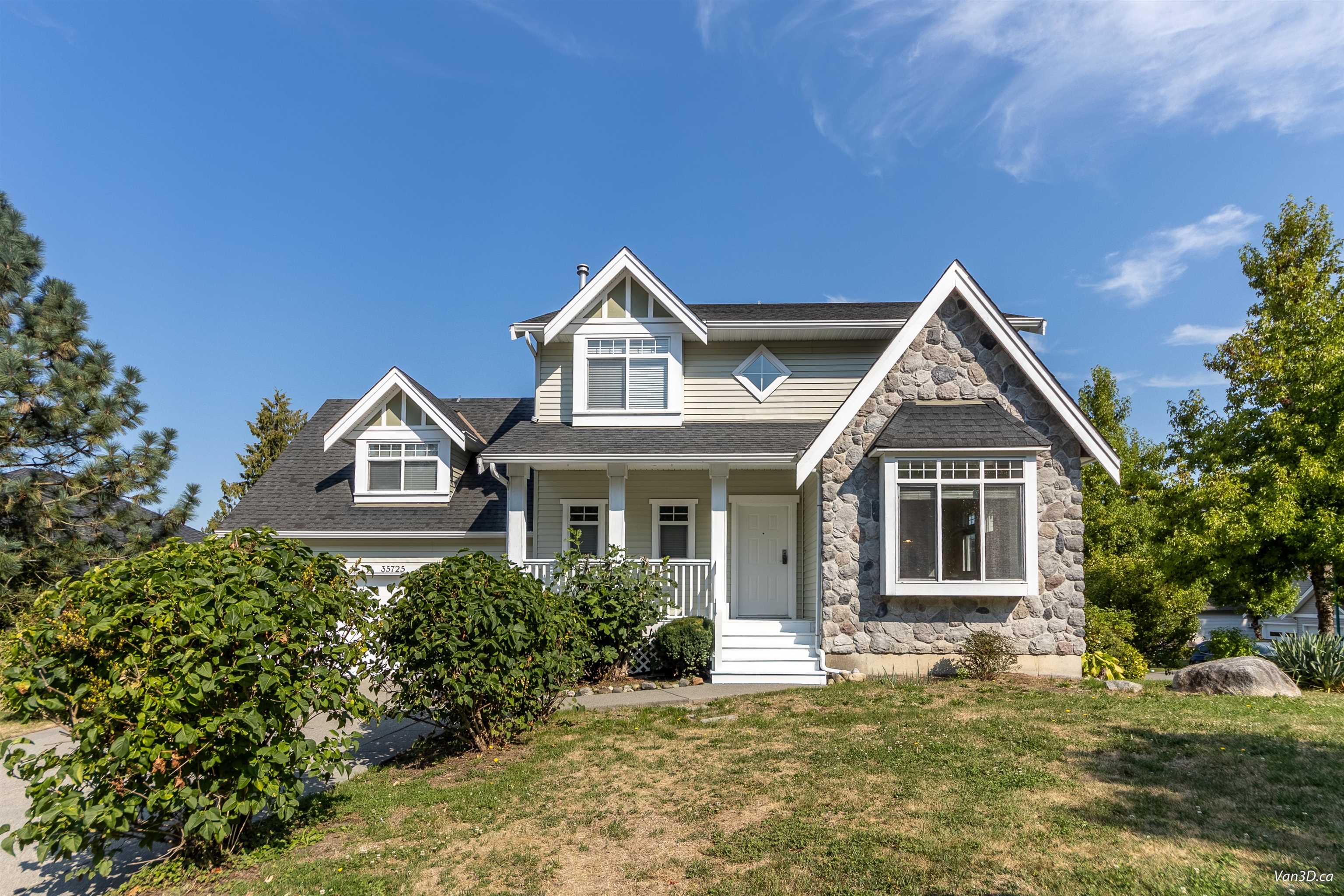
35725 Ledgeview Drive
35725 Ledgeview Drive
Highlights
Description
- Home value ($/Sqft)$378/Sqft
- Time on Houseful
- Property typeResidential
- Neighbourhood
- Median school Score
- Year built2003
- Mortgage payment
Charming Home in Ledgeview, East Abbotsford. This stunning corner lot home features an oak kitchen with an eating bar that opens to a cozy family room, perfect for gatherings. The home boasts two gas fireplaces, hardwood floors, crown mouldings, and numerous windows that fill the space with natural light. The upper level includes a spacious office room, generously sized bedrooms, a master suite with a luxurious soaker tub and a separate shower. The legal basement suite serves as an excellent mortgage helper. A spacious double garage and extra driveway parking. Relax on the huge sundeck while enjoying views of Western sunsets. The private, fully fenced yard is perfect for family fun and entertaining. Minutes from excellent schools, Ledgeview Golf Course, hiking trails, and more.
Home overview
- Heat source Baseboard, forced air
- Sewer/ septic Public sewer
- Construction materials
- Foundation
- Roof
- # parking spaces 4
- Parking desc
- # full baths 3
- # half baths 1
- # total bathrooms 4.0
- # of above grade bedrooms
- Appliances Washer, dryer, dishwasher, refrigerator, stove
- Area Bc
- Water source Public
- Zoning description Rs3
- Lot dimensions 6889.0
- Lot size (acres) 0.16
- Basement information Finished, exterior entry
- Building size 3491.0
- Mls® # R3040963
- Property sub type Single family residence
- Status Active
- Virtual tour
- Tax year 2024
- Office 5.207m X 5.969m
Level: Above - Bedroom 3.556m X 3.327m
Level: Above - Bedroom 2.743m X 4.14m
Level: Above - Primary bedroom 4.293m X 3.988m
Level: Above - Living room 3.099m X 4.851m
Level: Basement - Bedroom 4.445m X 3.073m
Level: Basement - Kitchen 2.921m X 3.302m
Level: Basement - Bedroom 5.232m X 3.023m
Level: Basement - Laundry 2.489m X 4.775m
Level: Basement - Family room 4.496m X 4.674m
Level: Main - Living room 3.429m X 3.556m
Level: Main - Eating area 2.515m X 2.362m
Level: Main - Laundry 1.6m X 2.718m
Level: Main - Kitchen 3.531m X 3.886m
Level: Main - Dining room 3.378m X 4.039m
Level: Main
- Listing type identifier Idx

$-3,519
/ Month







