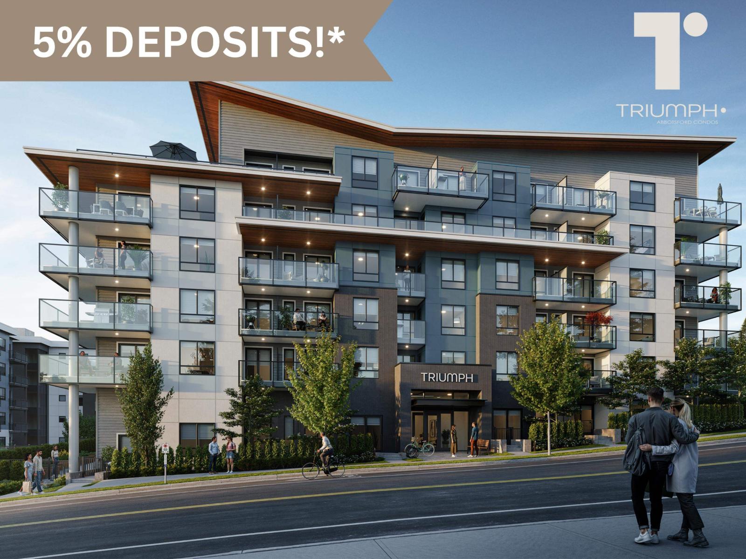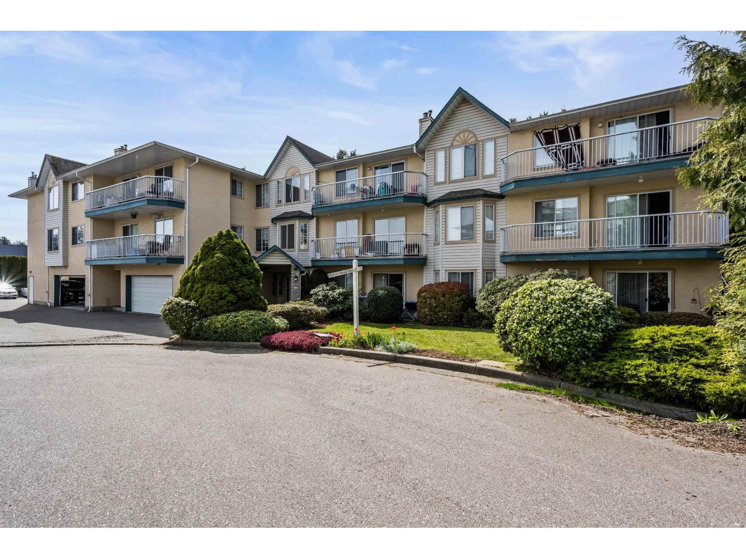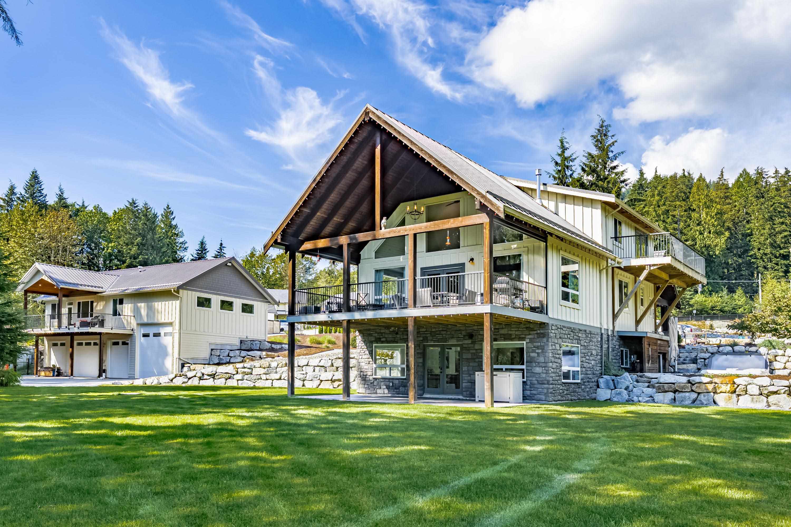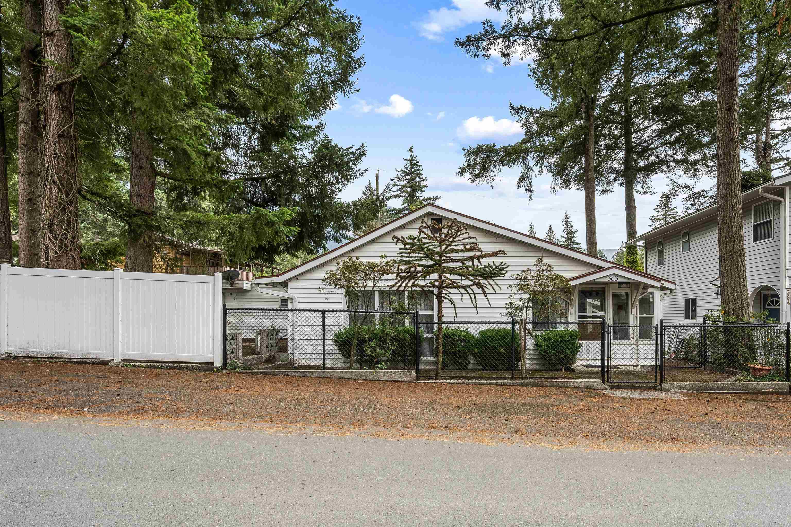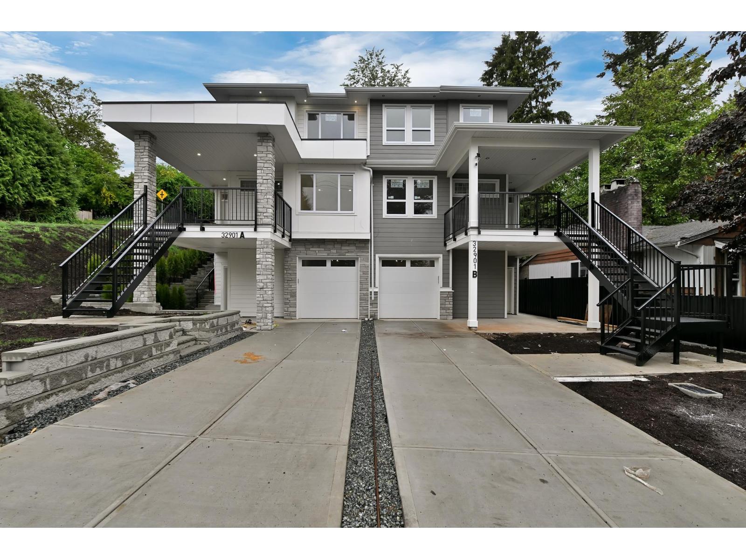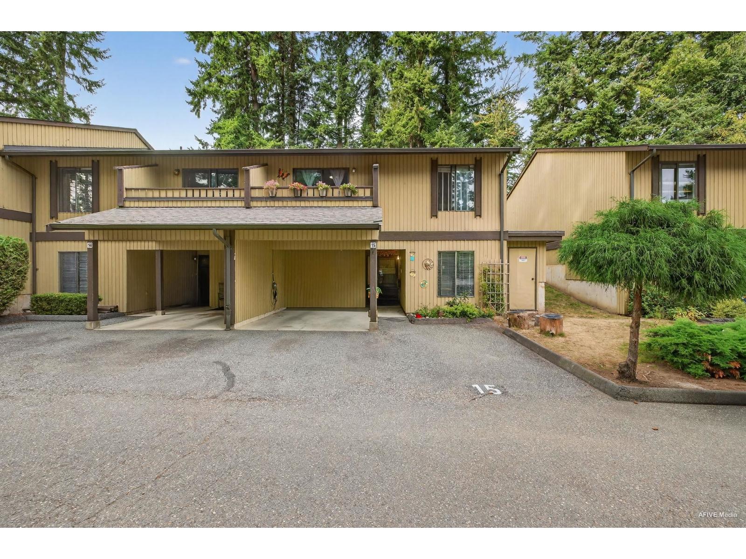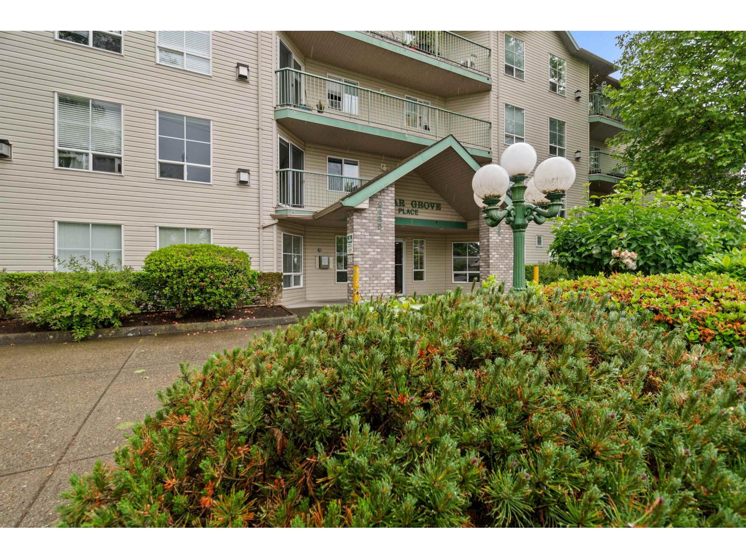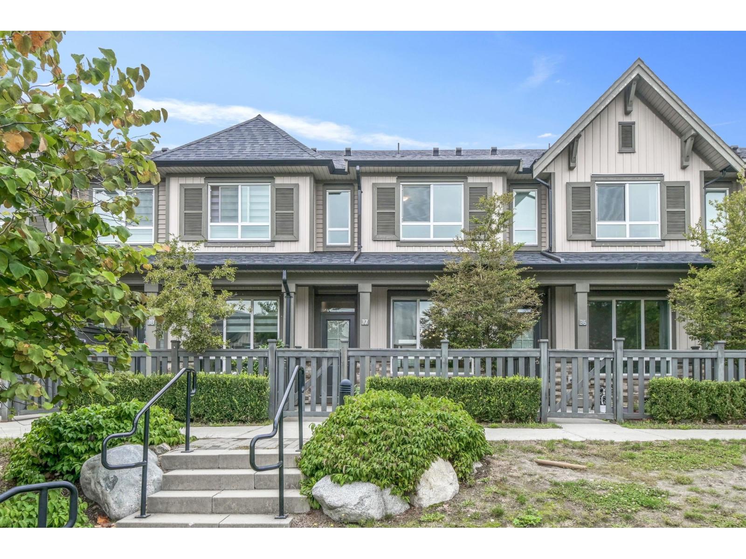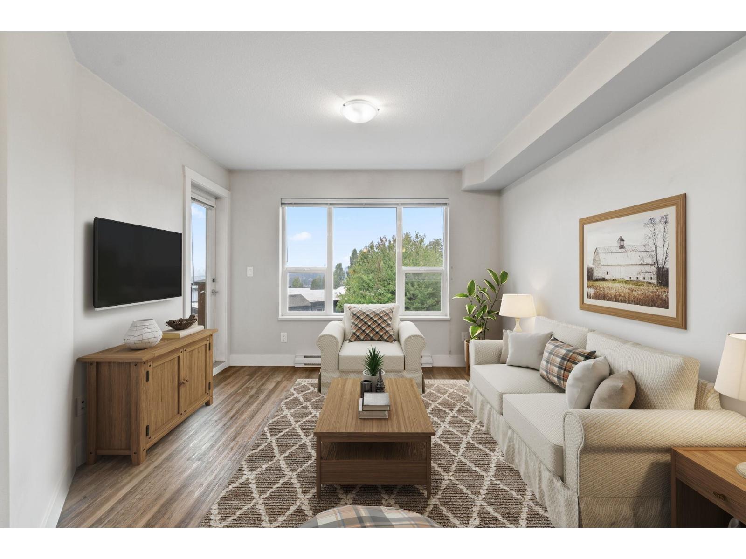- Houseful
- BC
- Abbotsford
- Whatcom
- 35730 Timberlane Drive
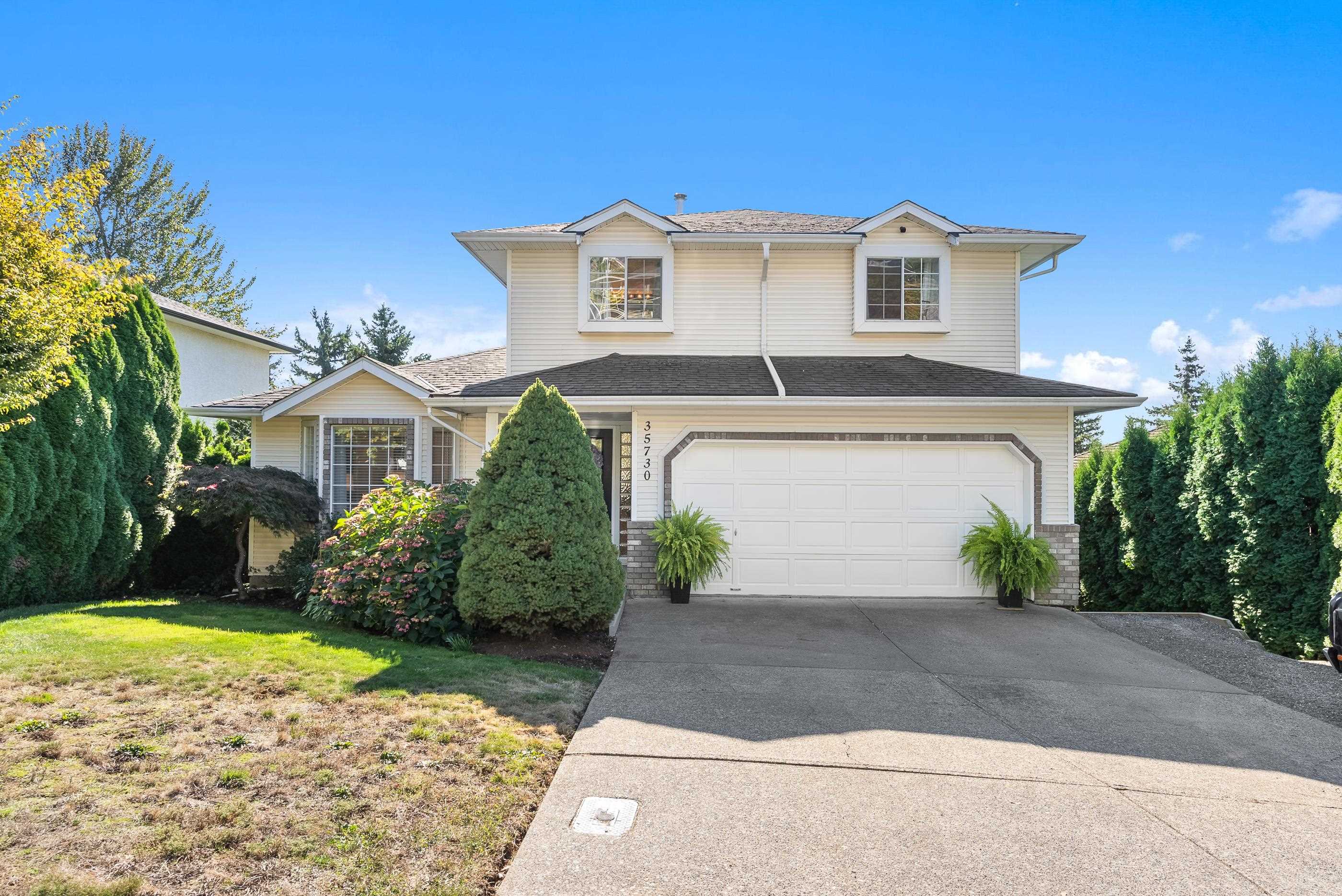
35730 Timberlane Drive
35730 Timberlane Drive
Highlights
Description
- Home value ($/Sqft)$275/Sqft
- Time on Houseful
- Property typeResidential
- Neighbourhood
- CommunityShopping Nearby
- Median school Score
- Year built1993
- Mortgage payment
Check all of the boxes! Desirable East Abbotsford family home with basement SUITE, backyard with PRIVACY and SOUTHERN exposure, TWO balconies, large TRIPLE wide driveway and even some view of Sumas Prairie. This is move-in ready Timberlane Drive! Clean and maintained two storey plus basement home with space for the whole family including inlaws or rent out the one bedroom and den suite. You will appreciate the abundance of natural light! Main floor features formal living and dining areas plus kitchen, family room and powder room. Find three spacious bedrooms plus two baths above. Basement has large laundry/storage room plus access to suite (never rented). Nice suite layout with big bedroom, full kitchen, den, laundry/storage and covered balcony! Lots of parking with triple wide driveway.
Home overview
- Heat source Baseboard, forced air, natural gas
- Sewer/ septic Public sewer, sanitary sewer
- Construction materials
- Foundation
- Roof
- # parking spaces 5
- Parking desc
- # full baths 3
- # half baths 1
- # total bathrooms 4.0
- # of above grade bedrooms
- Appliances Washer/dryer, dishwasher, refrigerator, stove
- Community Shopping nearby
- Area Bc
- Water source Public
- Zoning description Rs3
- Directions 5d94e3fa61bf7d9a094a31646ea76ce7
- Lot dimensions 7201.0
- Lot size (acres) 0.17
- Basement information Crawl space, finished
- Building size 4341.0
- Mls® # R3056721
- Property sub type Single family residence
- Status Active
- Tax year 2025
- Flex room 6.172m X 1.981m
- Laundry 4.242m X 3.734m
- Kitchen 3.073m X 3.353m
- Bedroom 3.937m X 3.962m
- Living room 3.835m X 4.521m
- Primary bedroom 3.378m X 3.912m
Level: Above - Bedroom 3.099m X 3.912m
Level: Above - Bedroom 3.378m X 3.912m
Level: Above - Kitchen 2.794m X 2.997m
Level: Main - Dining room 2.921m X 3.607m
Level: Main - Family room 6.172m X 3.937m
Level: Main - Living room 3.835m X 5.766m
Level: Main
- Listing type identifier Idx

$-3,186
/ Month

