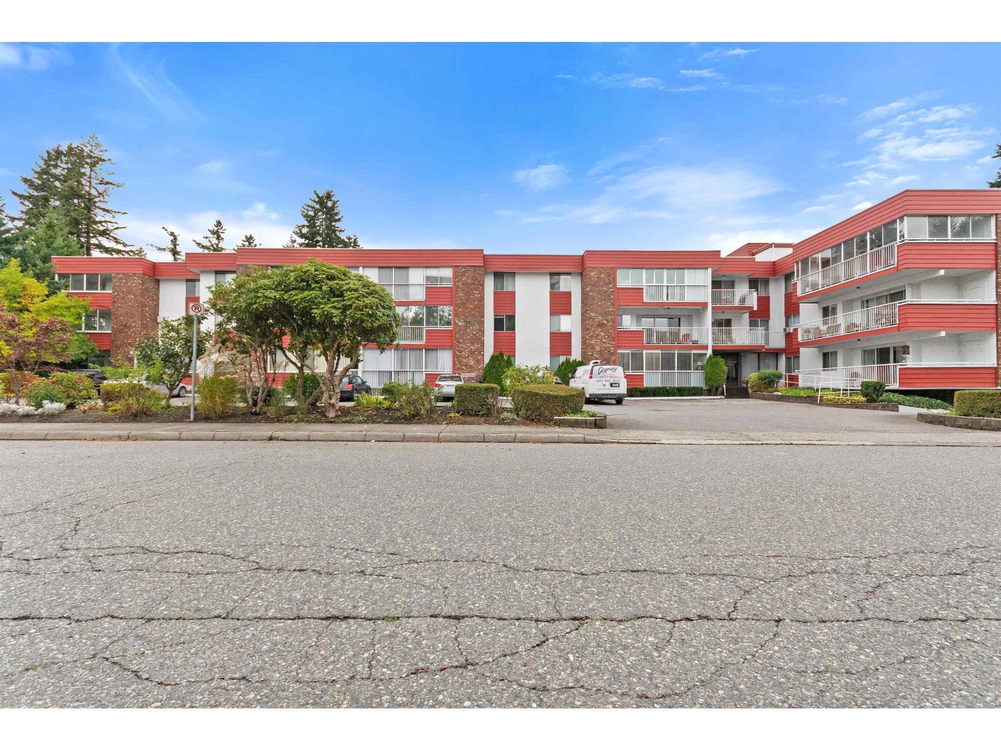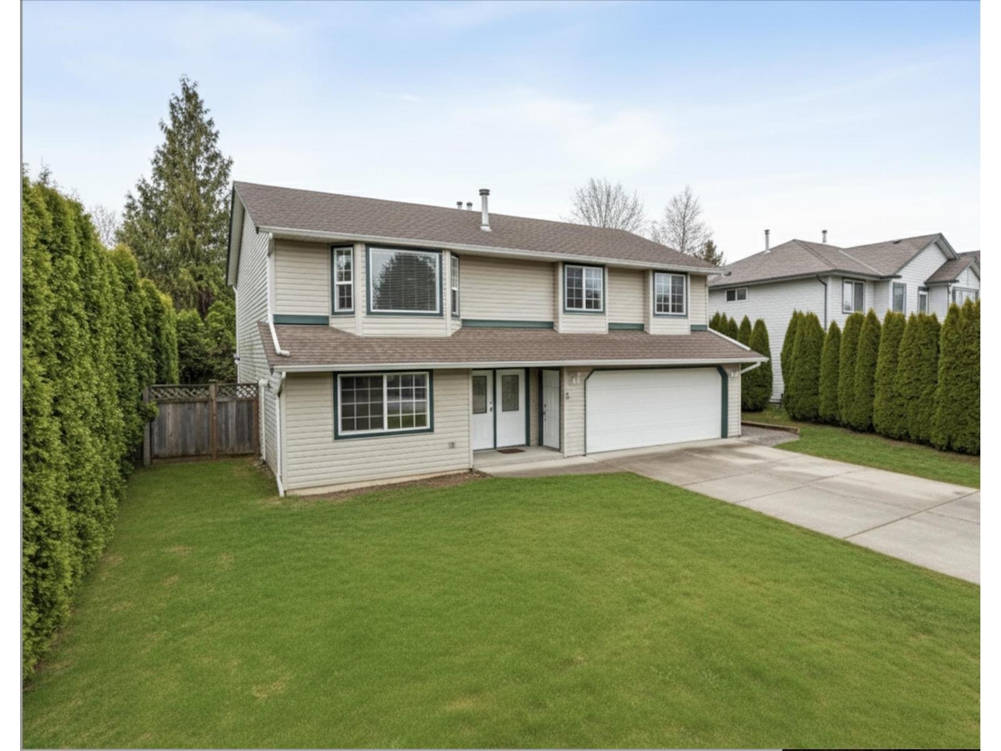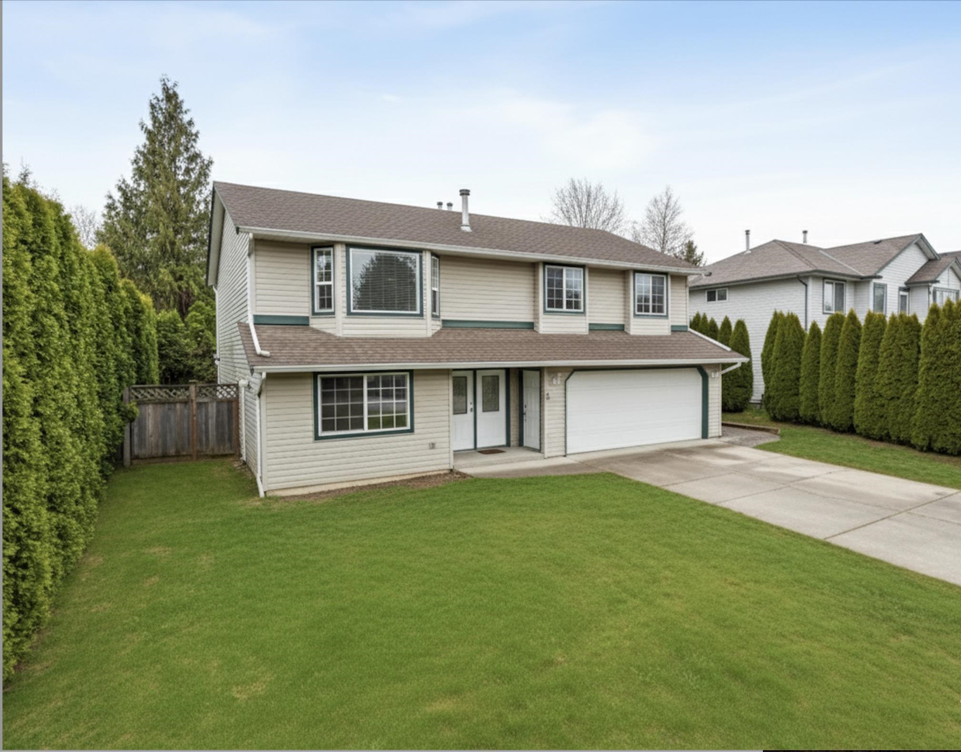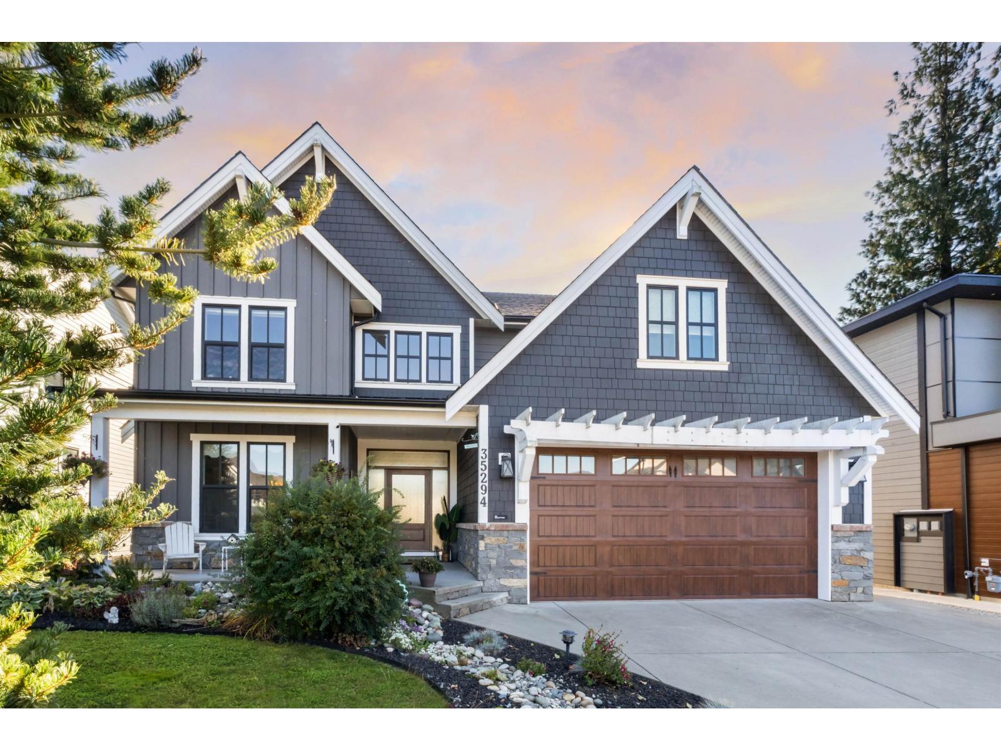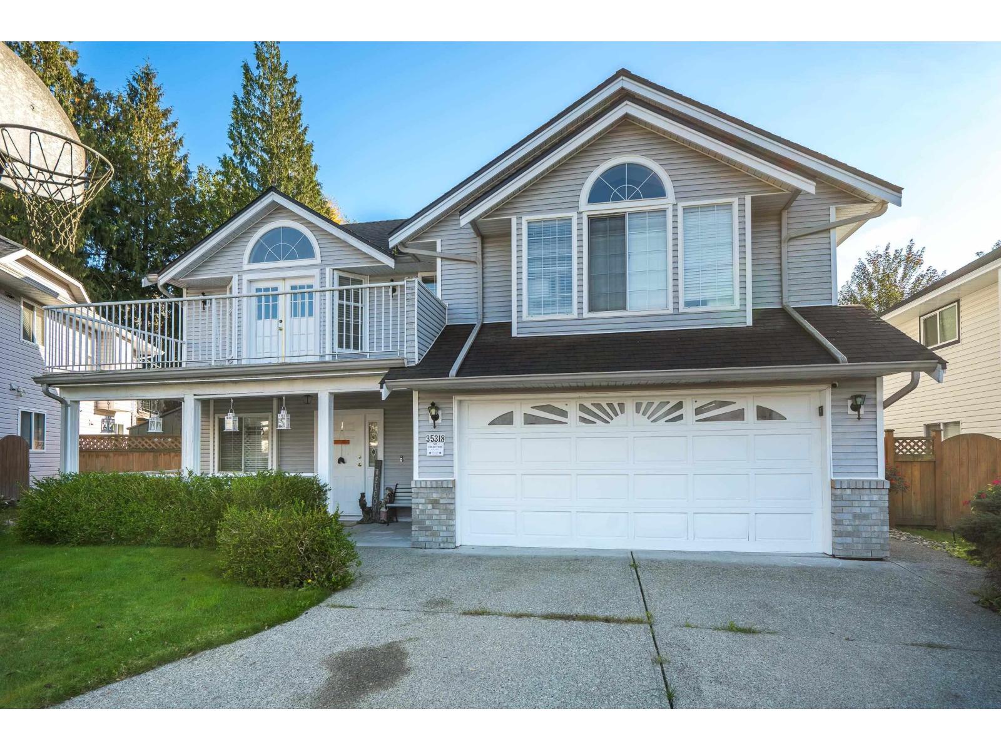- Houseful
- BC
- Abbotsford
- Old Clayburn
- 35797 Ledgeview Drive
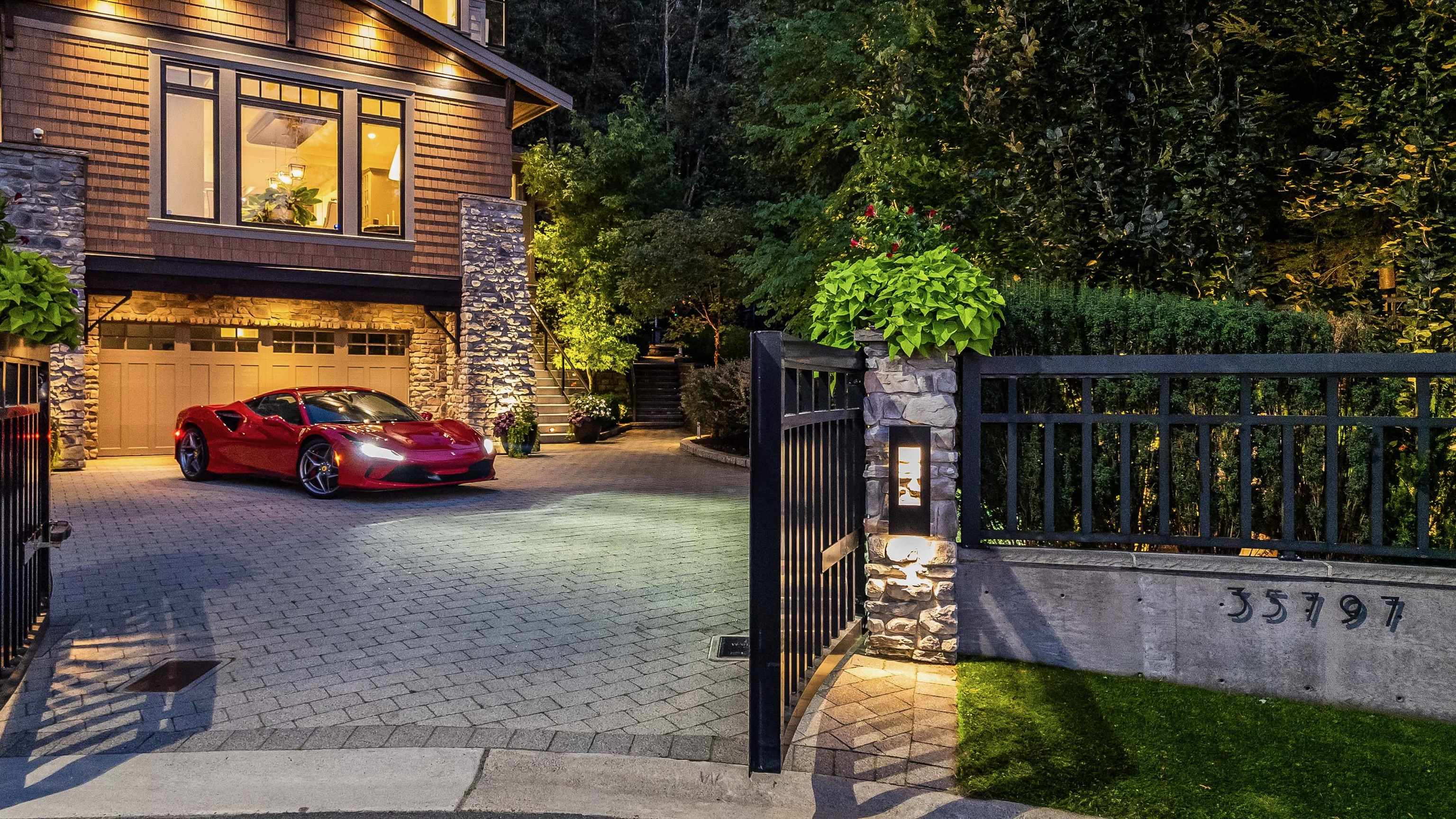
Highlights
Description
- Home value ($/Sqft)$655/Sqft
- Time on Houseful
- Property typeResidential
- Neighbourhood
- Median school Score
- Year built2016
- Mortgage payment
Designed by the renowned SuCasa Designs, crafted by a master builder as their personal residence, ensuring that every inch reflects impeccable taste and superior craftsmanship. With high-end finishes and custom touches throughout, this home redefines luxury living. Situated on a private lot, the property offers tranquility while being just minutes from city conveniences. Perfect for entertaining, this home is an entertainer's dream, featuring a stunning outdoor pool area that flows effortlessly into the spacious interiors. Inside, the open-concept design maximizes space and light, showcasing expansive living areas, a state-of-the-art kitchen with top-tier appliances, and thoughtful details that reflect SuCasa's signature style. This home offers a unique blend of luxury, comfort and style.
Home overview
- Heat source Electric, forced air, natural gas
- Sewer/ septic Public sewer, sanitary sewer, storm sewer
- Construction materials
- Foundation
- Roof
- Fencing Fenced
- # parking spaces 5
- Parking desc
- # full baths 3
- # half baths 1
- # total bathrooms 4.0
- # of above grade bedrooms
- Appliances Washer/dryer, dishwasher, refrigerator, stove, microwave, wine cooler
- Area Bc
- Subdivision
- Water source Public
- Zoning description Rs3-a
- Directions 4580d2c96332249503e7278348beebcf
- Lot dimensions 9390.44
- Lot size (acres) 0.22
- Basement information Finished
- Building size 3799.0
- Mls® # R3054674
- Property sub type Single family residence
- Status Active
- Virtual tour
- Tax year 2025
- Walk-in closet 2.032m X 2.134m
Level: Above - Bedroom 3.353m X 3.708m
Level: Above - Bedroom 3.048m X 3.962m
Level: Above - Bedroom 3.708m X 3.607m
Level: Above - Primary bedroom 4.216m X 4.674m
Level: Above - Media room 3.099m X 3.556m
Level: Basement - Foyer 2.743m X 2.438m
Level: Basement - Den 2.896m X 2.743m
Level: Basement - Bedroom 3.302m X 3.353m
Level: Basement - Steam room 3.556m X 2.134m
Level: Basement - Recreation room 4.42m X 5.334m
Level: Basement - Study 3.048m X 2.896m
Level: Main - Pantry 1.93m X 0.914m
Level: Main - Dining room 4.572m X 3.505m
Level: Main - Kitchen 4.166m X 3.658m
Level: Main - Mud room 2.438m X 3.124m
Level: Main - Great room 4.572m X 5.258m
Level: Main - Foyer 2.438m X 2.591m
Level: Main
- Listing type identifier Idx

$-6,635
/ Month





