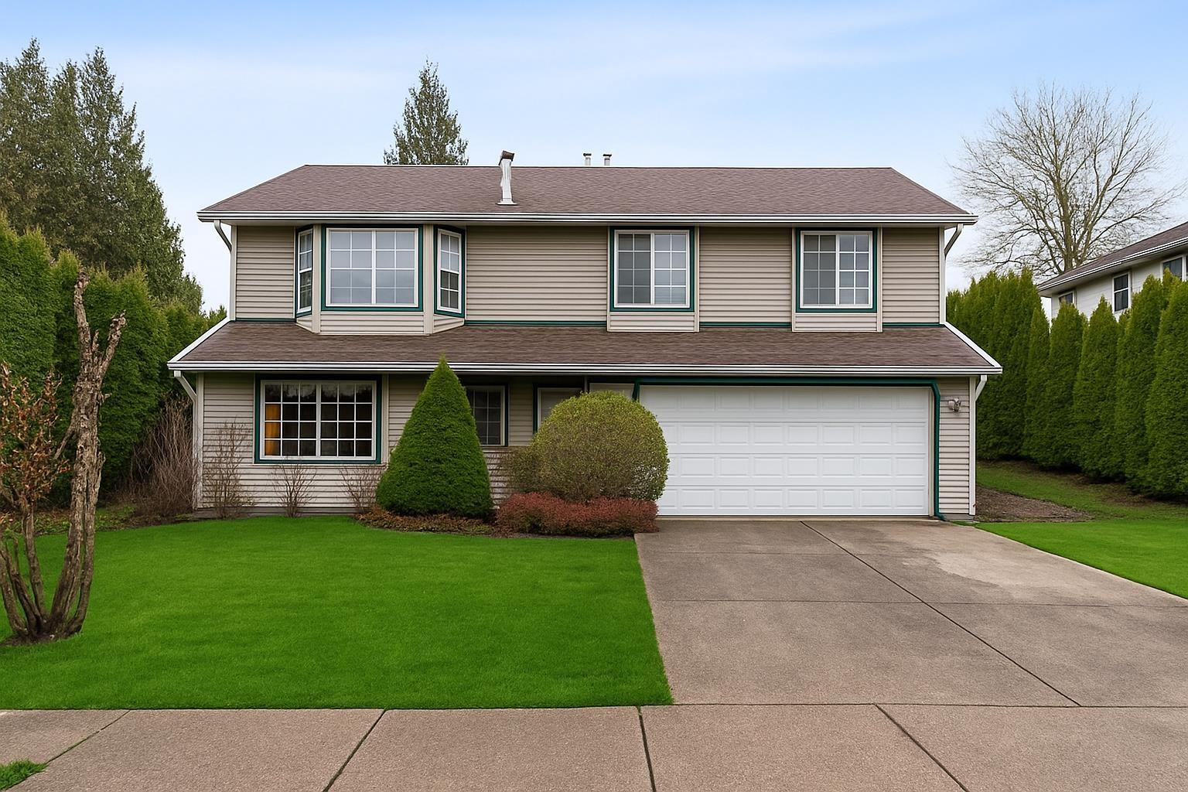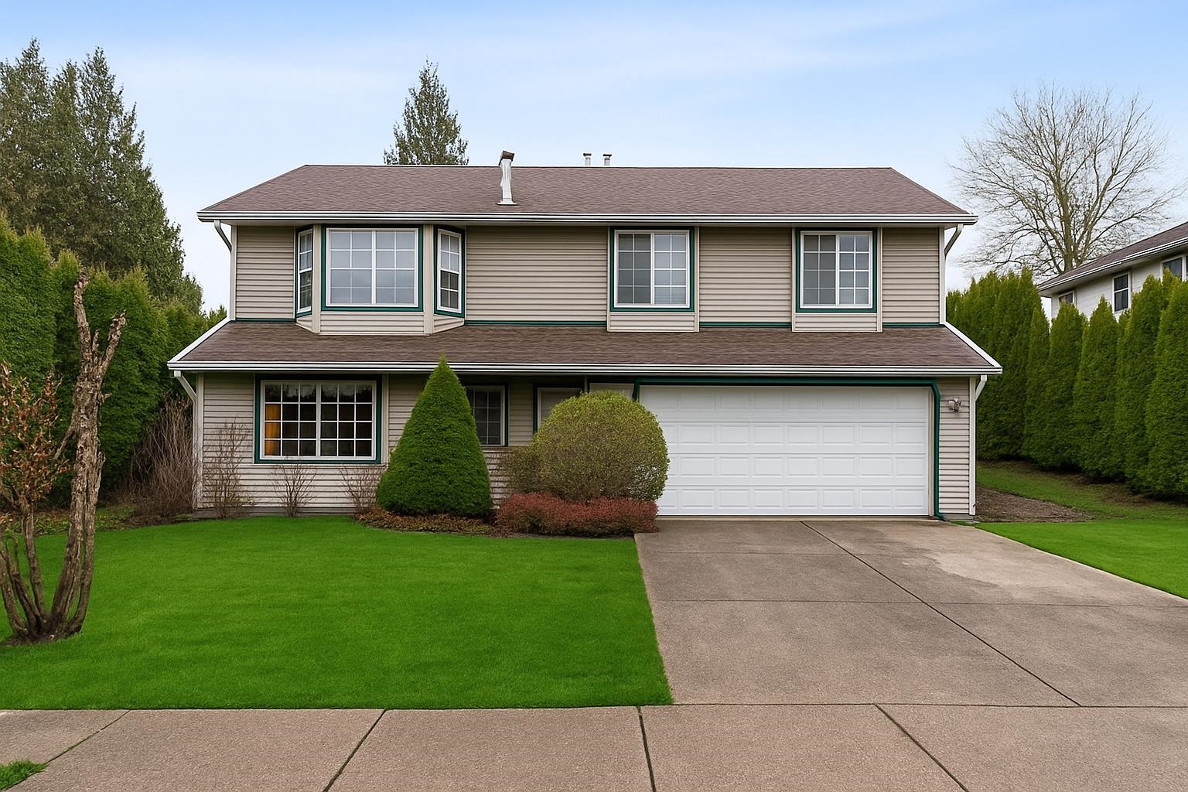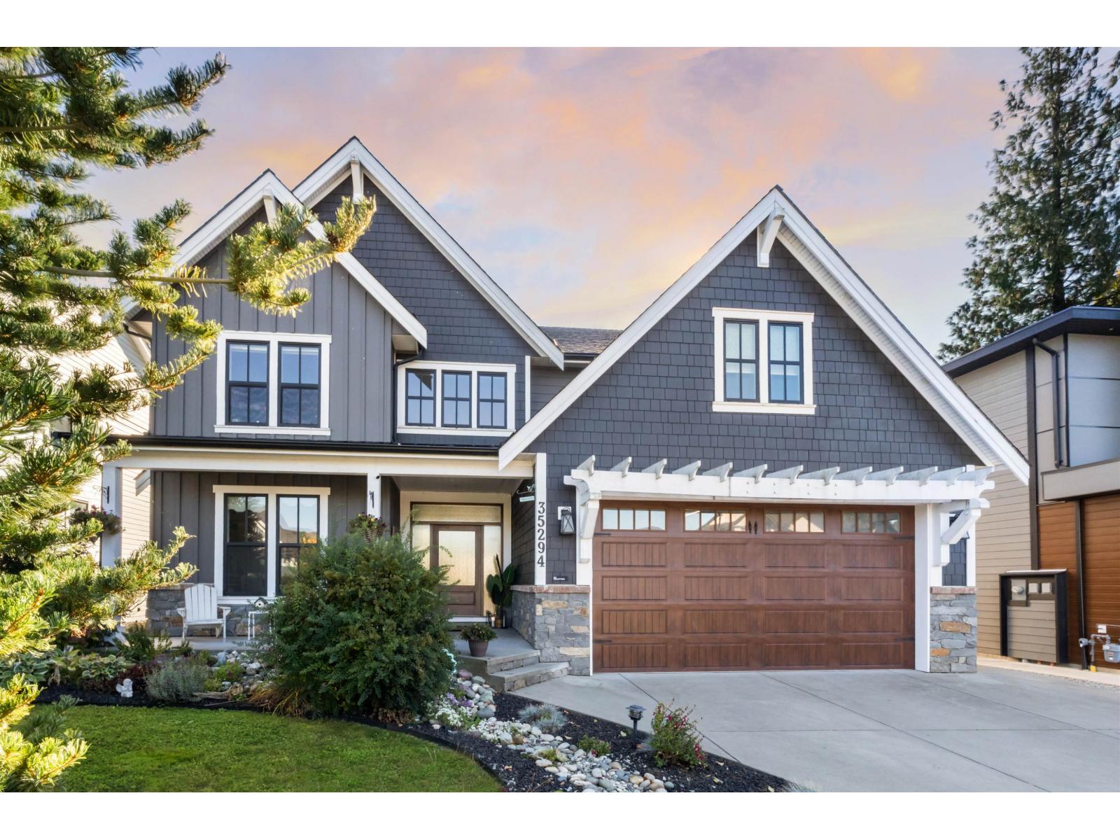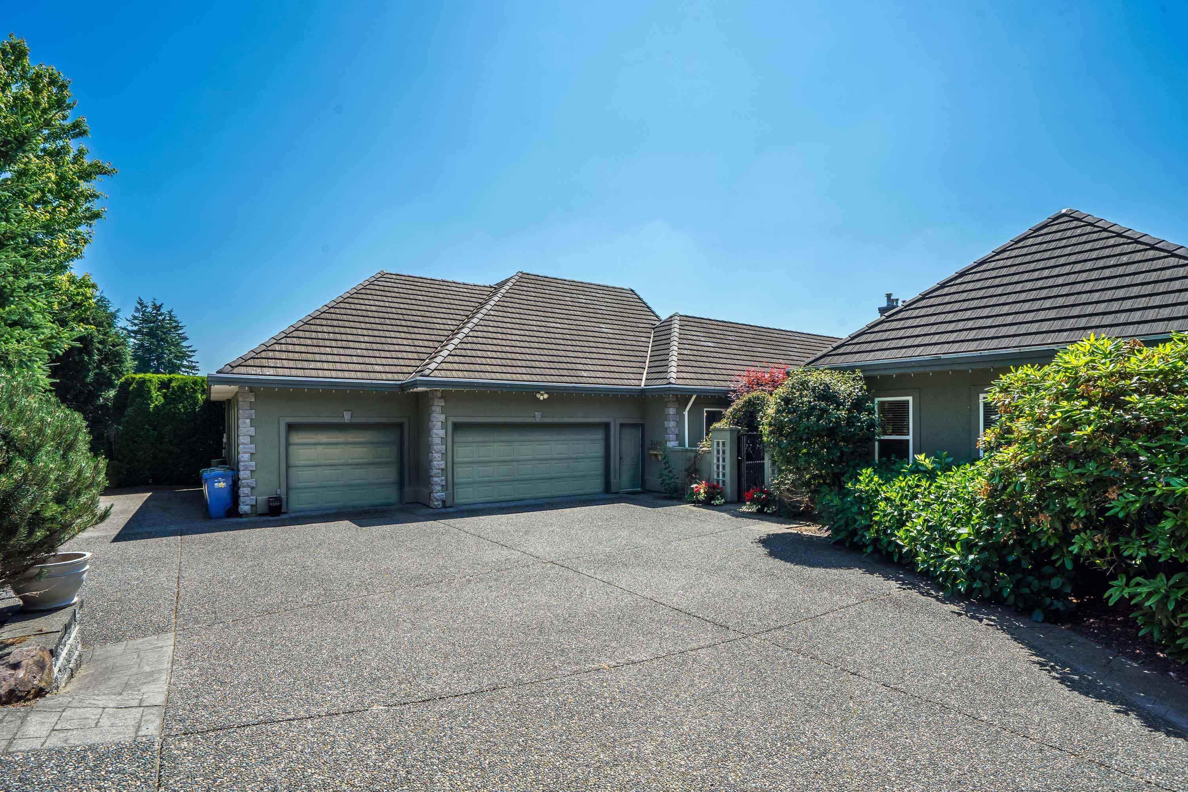Select your Favourite features
- Houseful
- BC
- Abbotsford
- Whatcom
- 35835 Heatherstone Place
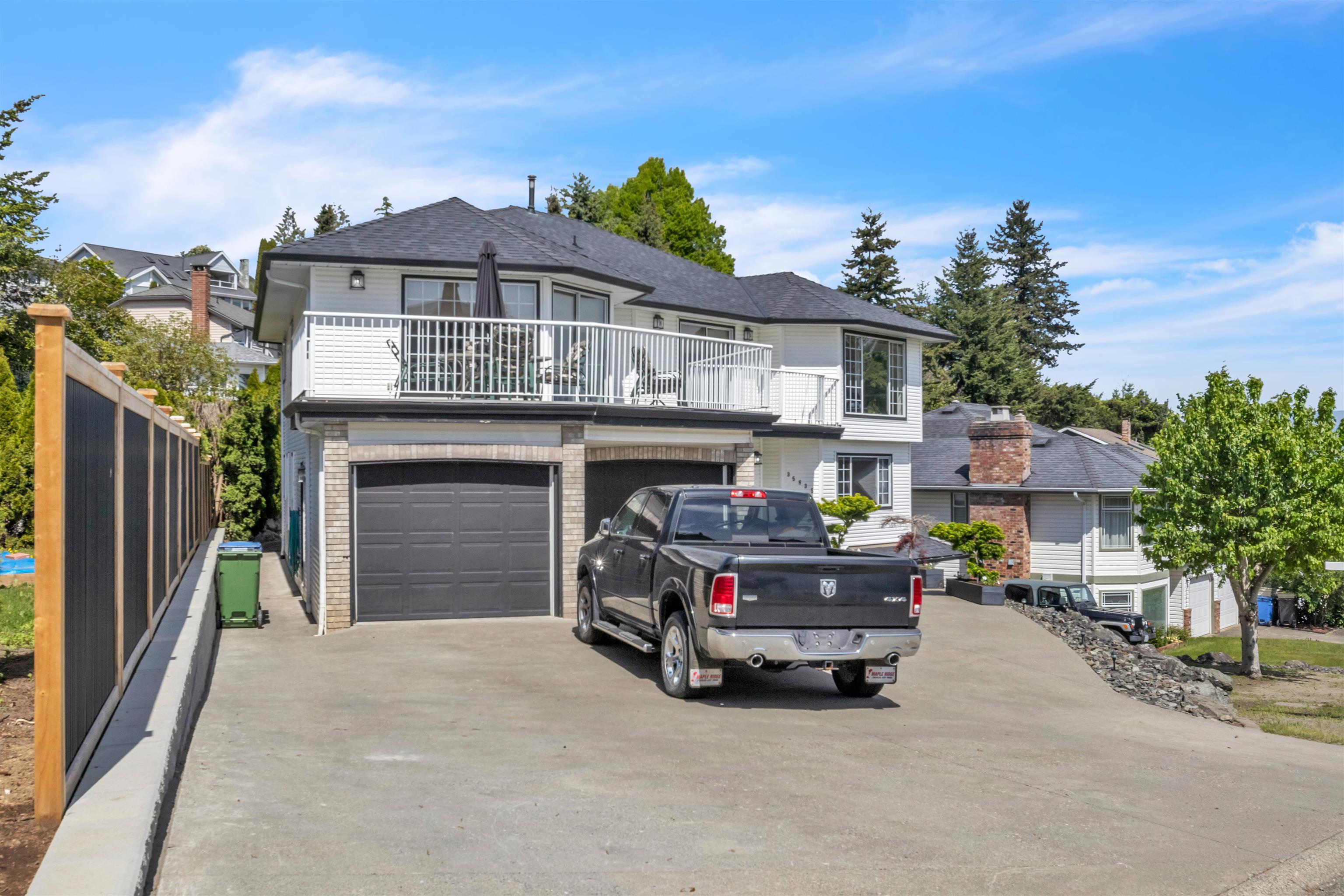
35835 Heatherstone Place
For Sale
167 Days
$1,450,000 $92K
$1,358,350
4 beds
4 baths
4,181 Sqft
35835 Heatherstone Place
For Sale
167 Days
$1,450,000 $92K
$1,358,350
4 beds
4 baths
4,181 Sqft
Highlights
Description
- Home value ($/Sqft)$325/Sqft
- Time on Houseful
- Property typeResidential
- StyleReverse 2 storey w/bsmt
- Neighbourhood
- CommunityShopping Nearby
- Median school Score
- Year built1991
- Mortgage payment
CUSTOM DESIGNED large Reverse 2-story home w/full bsmt. NEWER Roof, A/C, Kitchen & more. Showcasing attention to detail throughout. UPPER FLOOR: GOURMET bright kitchen, gas stove, granite counters, lots of cabinets, pantry, opens to a covered deck, Mt Baker View. Huge livingRm w/gas F.P., next to entertaining diningRm, bedRm, large familyRm w/gas F.P. opens to a massive deck with VIEW!! MAIN FLOOR: hosts the PRIMARY BedRm, huge ensuite, 2 large bdrms, laundryRm, bathRm & large dble garage one bay 25ft deep. Boat or work shop. BSMT: vacant 2 bdrm suite PLUS a bunker. OUTSIDE, relax on the covered deck or the large VIEW deck or soak in the hot tub or dip into the pool in your private yard. Parking for 9 cars. WALK TO Mountain School, shopping, restaurants etc. Renos 3 years ago
MLS®#R2999680 updated 1 month ago.
Houseful checked MLS® for data 1 month ago.
Home overview
Amenities / Utilities
- Heat source Forced air, heat pump, natural gas
- Sewer/ septic Public sewer, sanitary sewer
Exterior
- Construction materials
- Foundation
- Roof
- Fencing Fenced
- # parking spaces 9
- Parking desc
Interior
- # full baths 3
- # half baths 1
- # total bathrooms 4.0
- # of above grade bedrooms
- Appliances Washer/dryer, dishwasher, refrigerator, stove, microwave, wine cooler
Location
- Community Shopping nearby
- Area Bc
- View Yes
- Water source Public
- Zoning description Rs3
Lot/ Land Details
- Lot dimensions 7277.0
Overview
- Lot size (acres) 0.17
- Basement information Full, partially finished, exterior entry
- Building size 4181.0
- Mls® # R2999680
- Property sub type Single family residence
- Status Active
- Tax year 2024
Rooms Information
metric
- Den 4.343m X 3.962m
- Storage 7.595m X 6.274m
- Living room 4.318m X 5.283m
- Office 3.531m X 2.108m
- Den 4.572m X 3.124m
- Eating area 4.242m X 2.515m
- Kitchen 2.413m X 3.048m
- Eating area 2.515m X 3.632m
Level: Above - Patio 4.216m X 2.438m
Level: Above - Living room 5.385m X 4.343m
Level: Above - Family room 4.953m X 4.928m
Level: Above - Kitchen 3.531m X 4.572m
Level: Above - Bedroom 2.438m X 2.413m
Level: Above - Patio 3.353m X 5.436m
Level: Above - Dining room 4.242m X 4.394m
Level: Above - Bedroom 4.318m X 3.429m
Level: Main - Laundry 1.803m X 3.48m
Level: Main - Primary bedroom 4.318m X 4.013m
Level: Main - Bedroom 4.242m X 3.632m
Level: Main - Foyer 4.039m X 3.099m
Level: Main
SOA_HOUSEKEEPING_ATTRS
- Listing type identifier Idx

Lock your rate with RBC pre-approval
Mortgage rate is for illustrative purposes only. Please check RBC.com/mortgages for the current mortgage rates
$-3,622
/ Month25 Years fixed, 20% down payment, % interest
$
$
$
%
$
%

Schedule a viewing
No obligation or purchase necessary, cancel at any time
Nearby Homes
Real estate & homes for sale nearby







