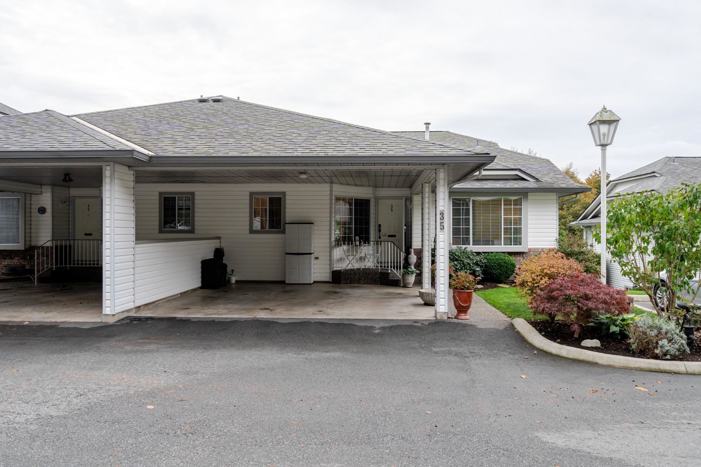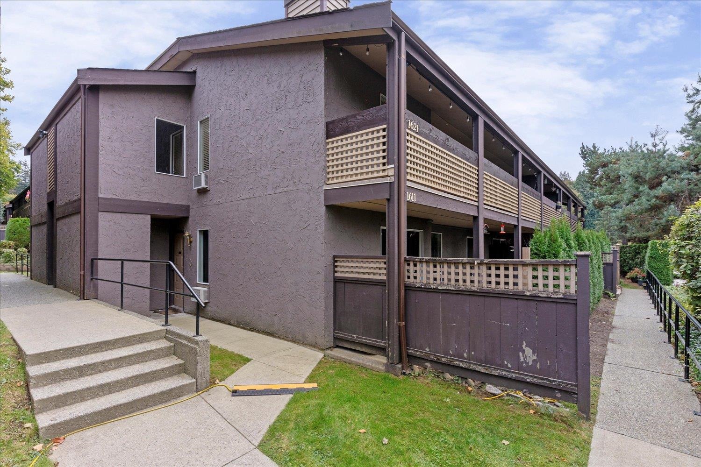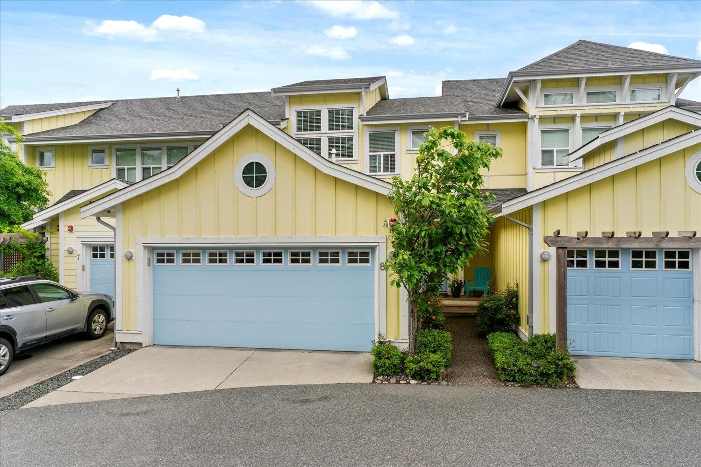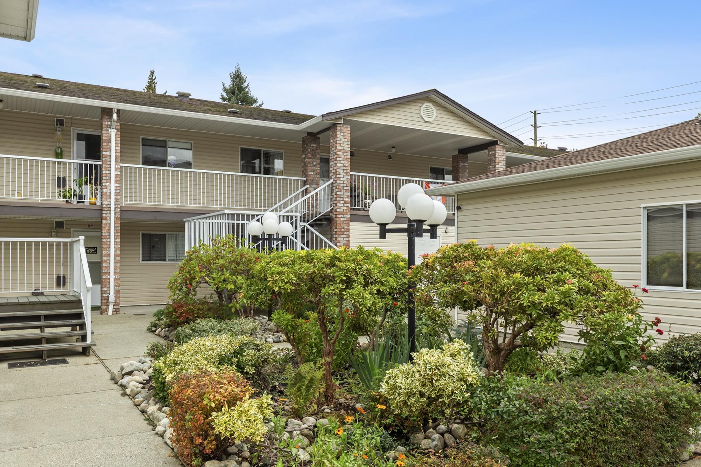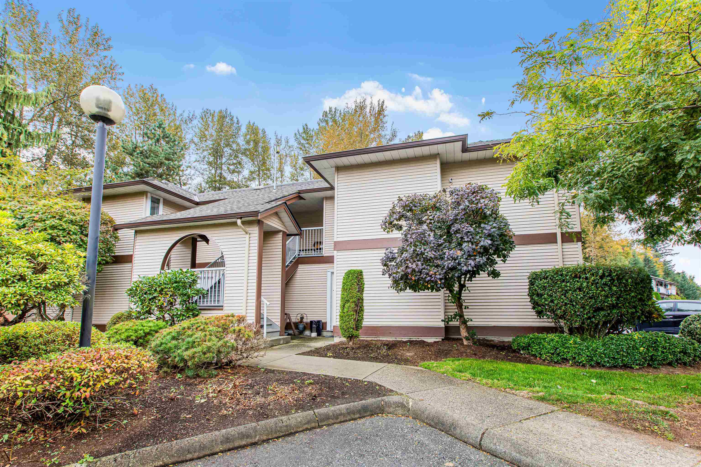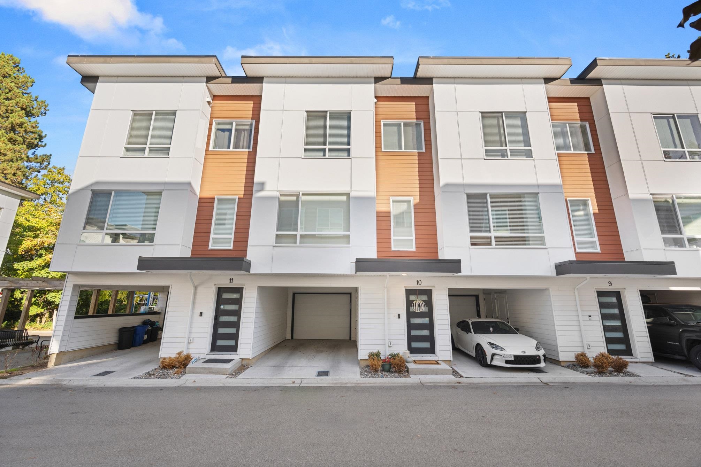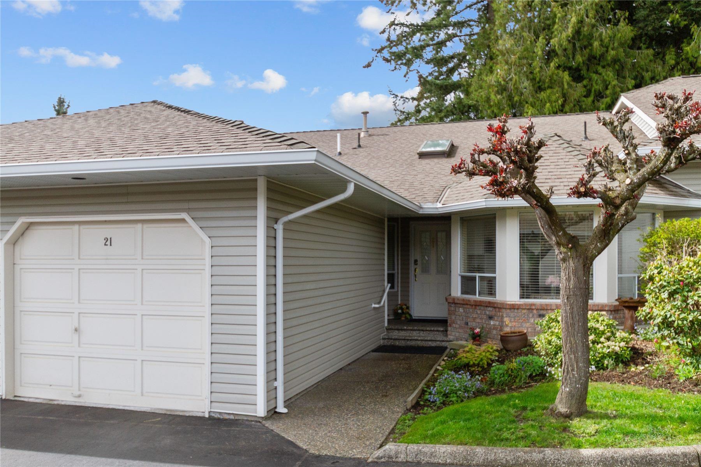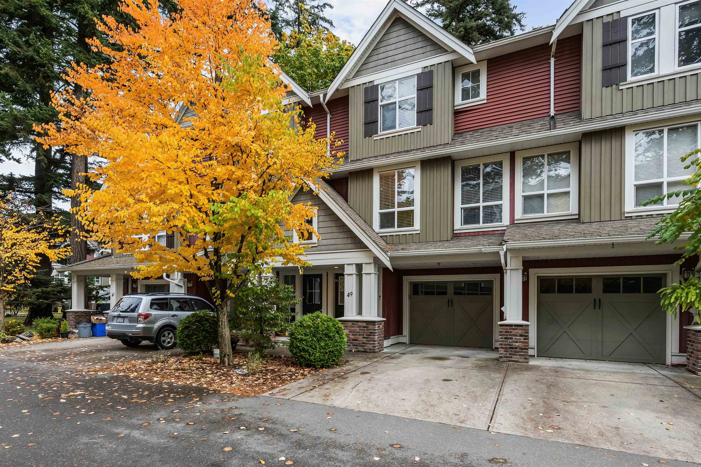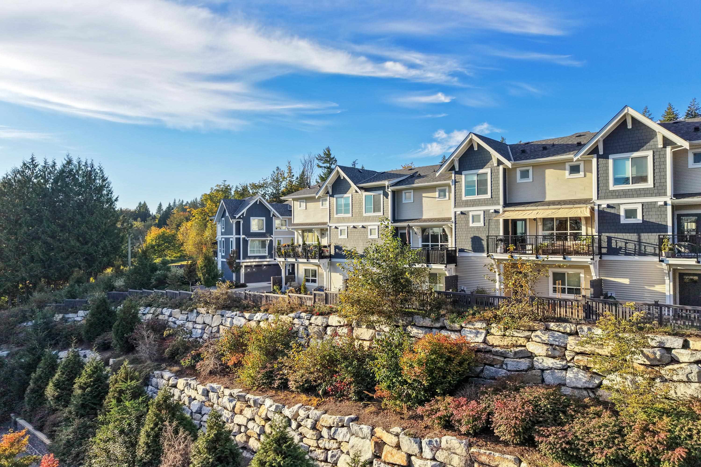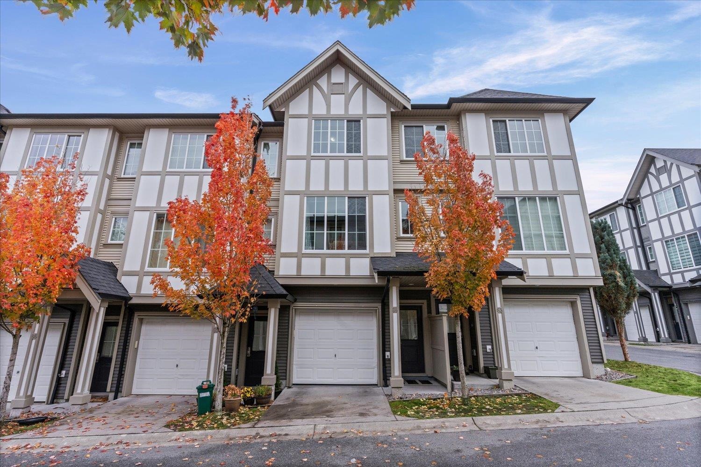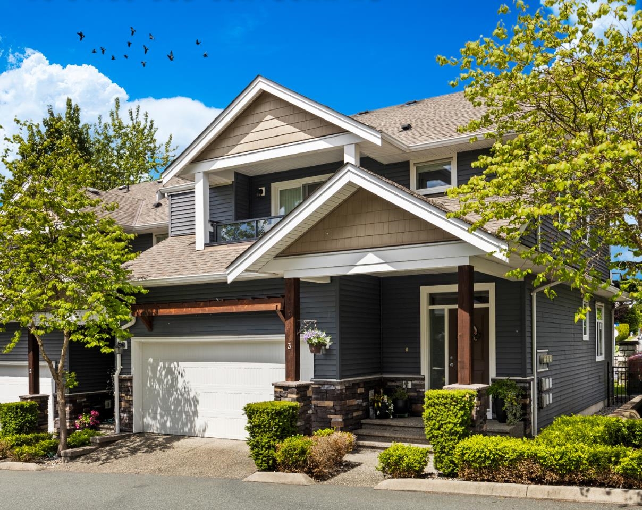Select your Favourite features
- Houseful
- BC
- Abbotsford
- Whatcom
- 36060 Old Yale Road #106
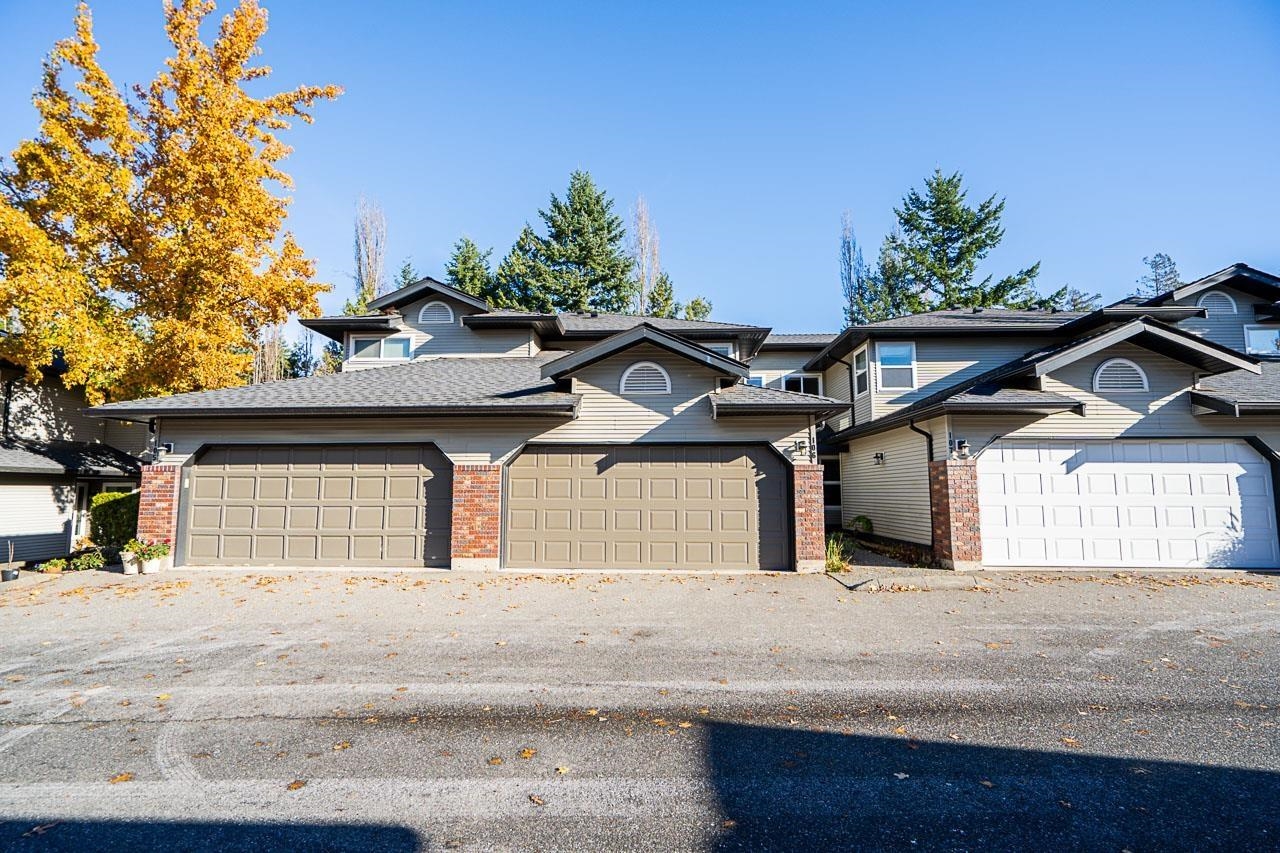
36060 Old Yale Road #106
For Sale
227 Days
$708,888 $9K
$699,888
3 beds
3 baths
1,412 Sqft
36060 Old Yale Road #106
For Sale
227 Days
$708,888 $9K
$699,888
3 beds
3 baths
1,412 Sqft
Highlights
Description
- Home value ($/Sqft)$496/Sqft
- Time on Houseful
- Property typeResidential
- Neighbourhood
- CommunityShopping Nearby
- Median school Score
- Year built1992
- Mortgage payment
FEELS JUST LIKE A BRAND NEW HOME! Explore this exquisite treasure at Mountain View Village! This townhouse in East Abbotsford boasts over 1412 sqft of sheer opulence. Featuring 3 expansive bedrooms and 3 baths, it's tailor-made for family life. Revel in the allure of a kitchen adorned with NEW stainless-steel appliances, generous cabinet space, and an inviting layout. Recent upgrades include a refreshed roof, windows, and a pristine paint job. Step out to your secluded patio, overlooking vibrant greenery a haven for kids, gatherings, and BBQs. Ideally located near amenities, premier schools, shopping, transit, trails, parks, and effortless freeway access. Plus, pets are embraced! The complex offers an inviting outdoor pool for family leisure.
MLS®#R2975741 updated 4 months ago.
Houseful checked MLS® for data 4 months ago.
Home overview
Amenities / Utilities
- Heat source Baseboard, electric, natural gas
- Sewer/ septic Community, sanitary sewer
Exterior
- Construction materials
- Foundation
- Roof
- # parking spaces 2
- Parking desc
Interior
- # full baths 3
- # total bathrooms 3.0
- # of above grade bedrooms
- Appliances Washer/dryer, dishwasher, refrigerator, stove, microwave
Location
- Community Shopping nearby
- Area Bc
- Subdivision
- View No
- Water source Public
- Zoning description Rm-30
Overview
- Basement information None
- Building size 1412.0
- Mls® # R2975741
- Property sub type Townhouse
- Status Active
- Tax year 2024
Rooms Information
metric
- Primary bedroom 3.251m X 3.607m
Level: Above - Bedroom 3.581m X 3.302m
Level: Above - Bedroom 2.743m X 2.997m
Level: Above - Living room 4.801m X 3.556m
Level: Main - Laundry 2.769m X 2.083m
Level: Main - Eating area 1.626m X 2.794m
Level: Main - Dining room 2.794m X 3.023m
Level: Main - Kitchen 2.794m X 4.14m
Level: Main
SOA_HOUSEKEEPING_ATTRS
- Listing type identifier Idx

Lock your rate with RBC pre-approval
Mortgage rate is for illustrative purposes only. Please check RBC.com/mortgages for the current mortgage rates
$-1,866
/ Month25 Years fixed, 20% down payment, % interest
$
$
$
%
$
%

Schedule a viewing
No obligation or purchase necessary, cancel at any time
Nearby Homes
Real estate & homes for sale nearby

