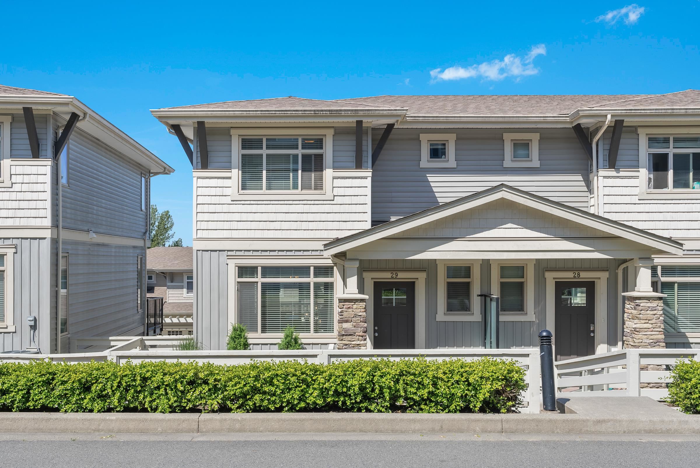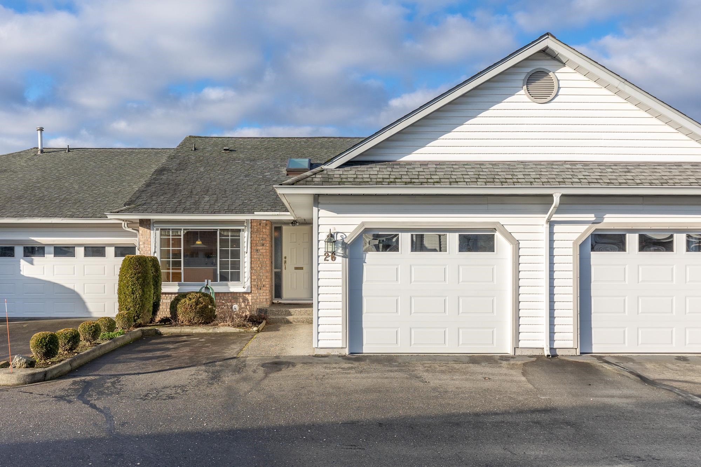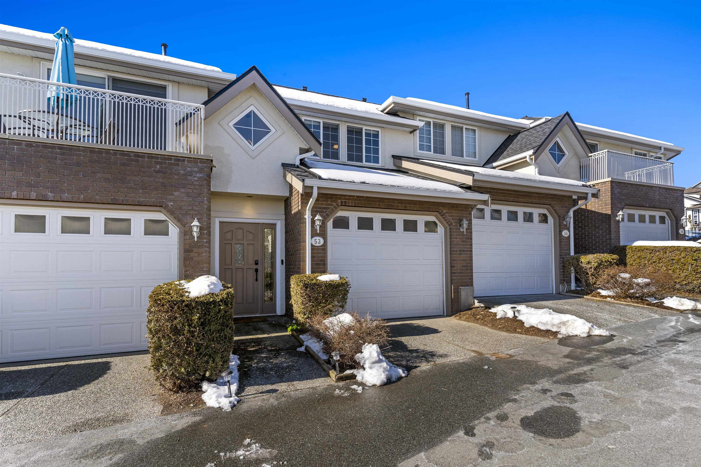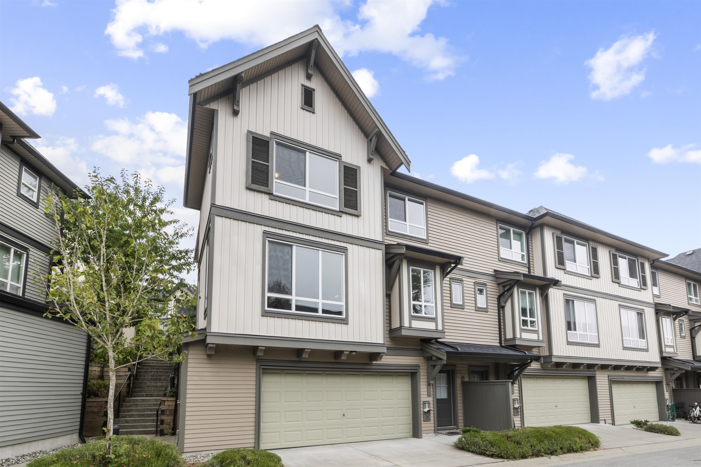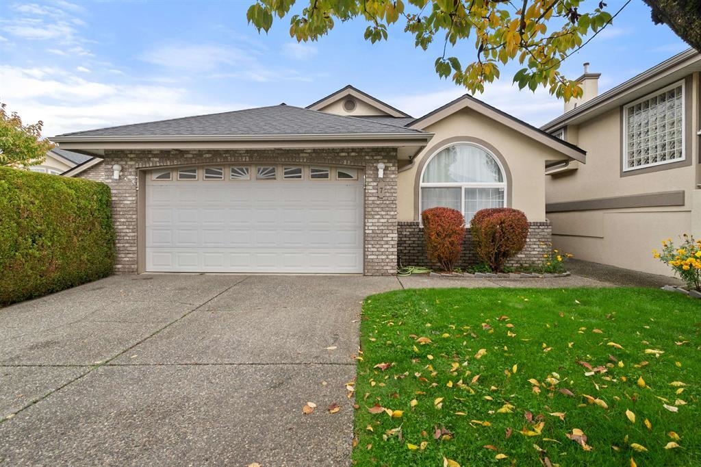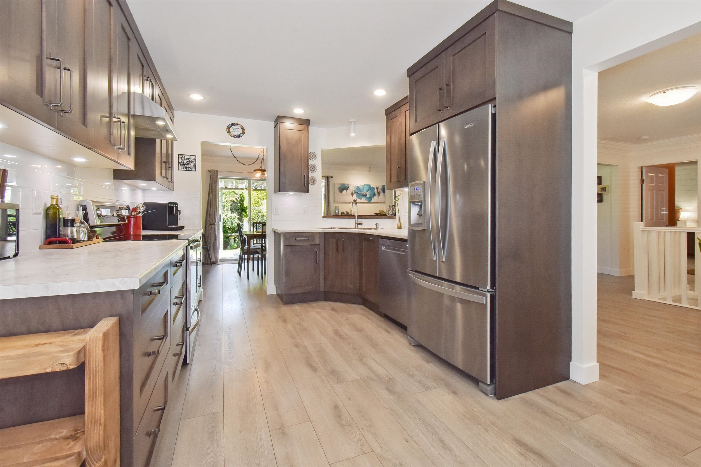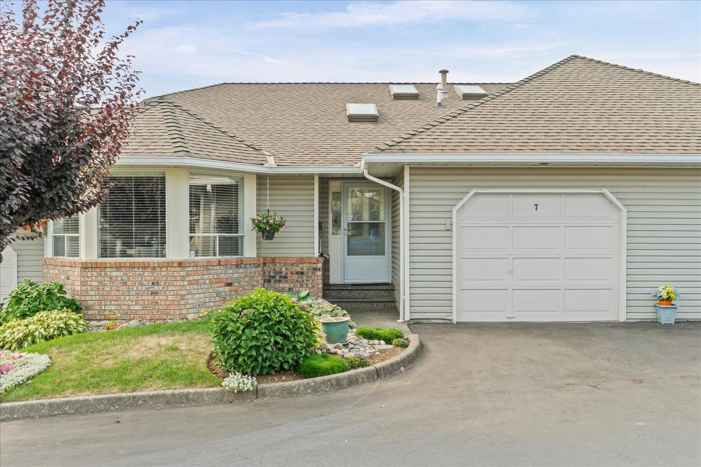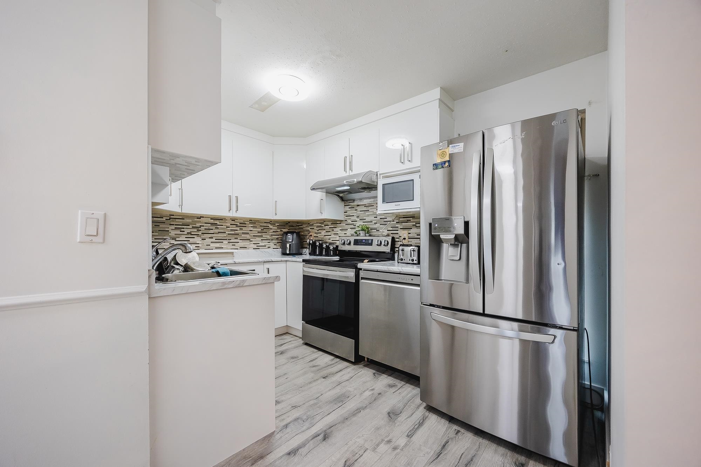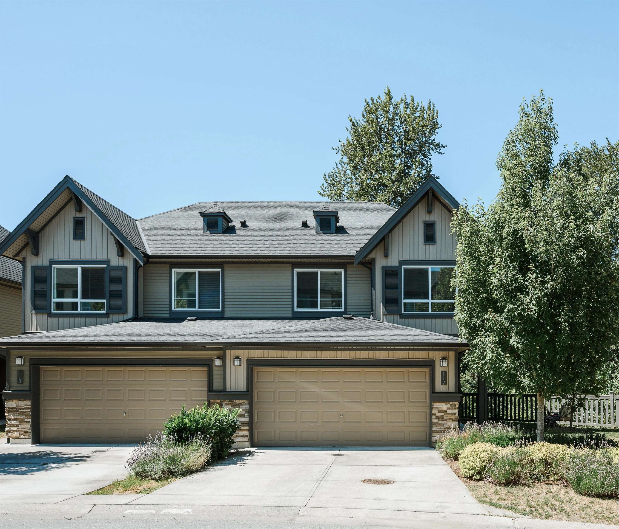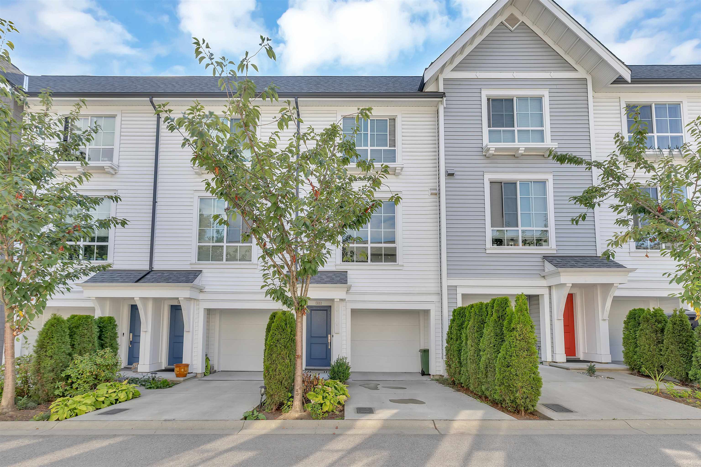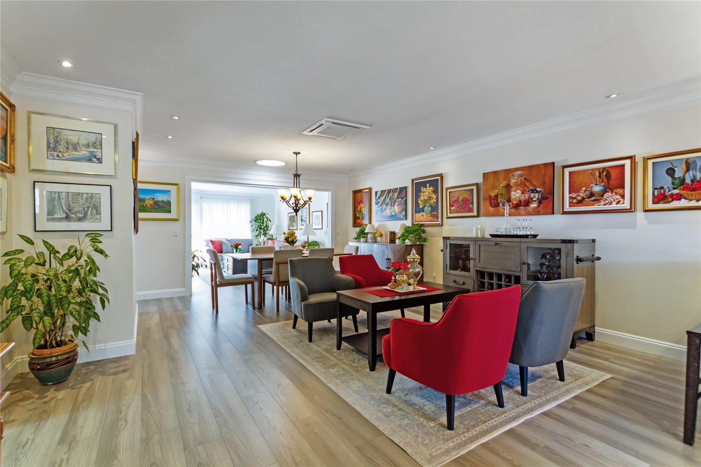- Houseful
- BC
- Abbotsford
- Whatcom
- 36130 Waterleaf Place #10
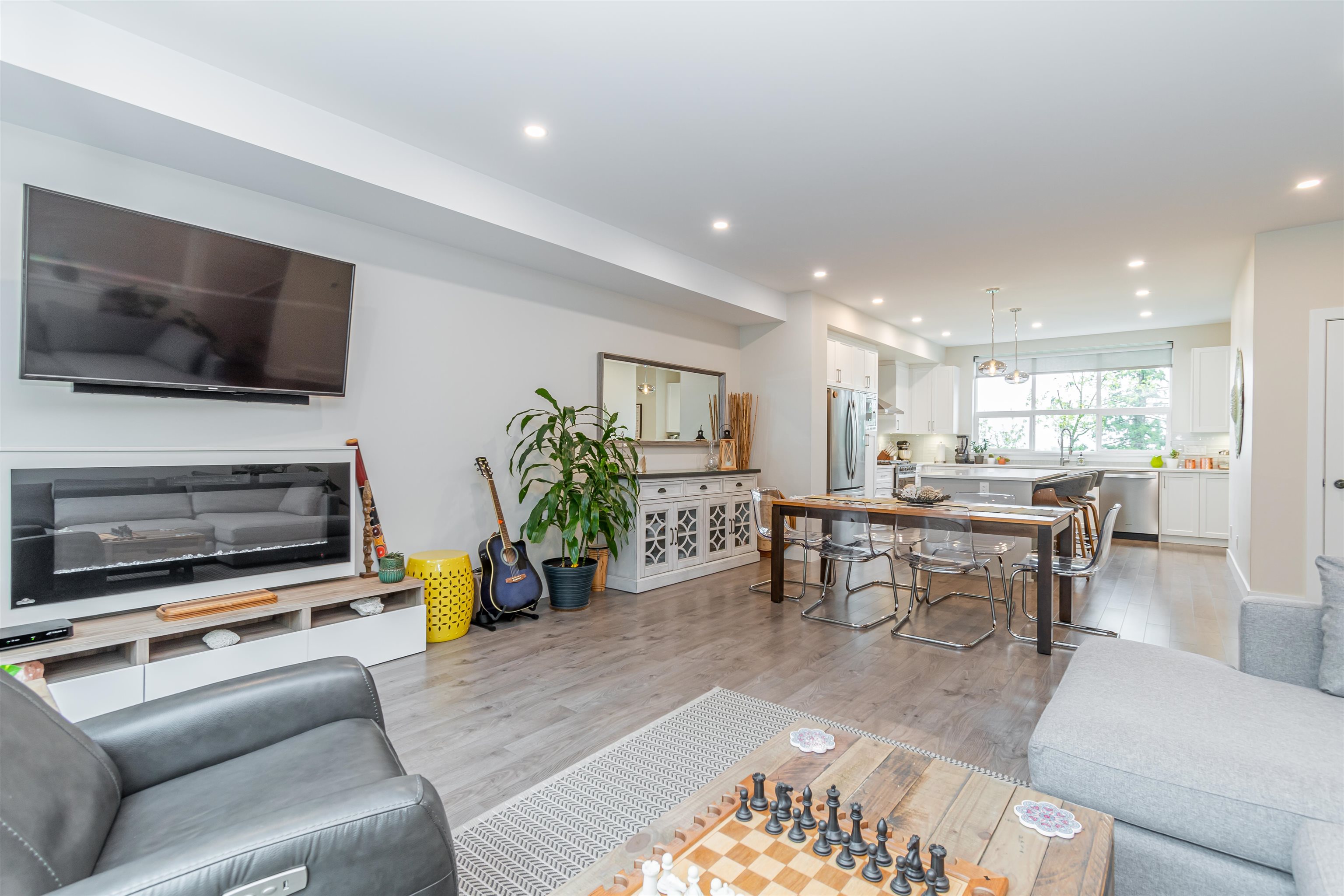
36130 Waterleaf Place #10
For Sale
38 Days
$929,900 $80K
$849,900
3 beds
3 baths
2,145 Sqft
36130 Waterleaf Place #10
For Sale
38 Days
$929,900 $80K
$849,900
3 beds
3 baths
2,145 Sqft
Highlights
Description
- Home value ($/Sqft)$396/Sqft
- Time on Houseful
- Property typeResidential
- Style3 storey
- Neighbourhood
- Median school Score
- Year built2019
- Mortgage payment
TOWNHOUSE with ROOFTOP DECK Gorgeous, almost-new home. 3 beds, 3 baths & flex room. Mt Baker & valley views from your private rooftop deck & backyard—both with gas for BBQ/heaters. Bright white kitchen, quartz counters, huge island, SS appliances, gas stove & level walkout to fenced backyard w/hot tub. One of the largest floor plans in this 14-unit complex. EXTRAS: Side-by-side garage w/EV charger, 2 driveway spots, A/C heat pump, 9' ceilings, flex/gym rm. No age restrictions. Pets & rentals welcome—large dog allowed. Fantastic East Abbotsford location off Whatcom. Walk to 3 shopping centers incl. coffee shops, restaurants, Shoppers Drug Mart, Save-On-Foods, banking & easy Hwy #1 access.
MLS®#R3031108 updated 1 week ago.
Houseful checked MLS® for data 1 week ago.
Home overview
Amenities / Utilities
- Heat source Forced air, heat pump, natural gas
- Sewer/ septic Public sewer, sanitary sewer
Exterior
- # total stories 4.0
- Construction materials
- Foundation
- Roof
- Fencing Fenced
- # parking spaces 4
- Parking desc
Interior
- # full baths 2
- # half baths 1
- # total bathrooms 3.0
- # of above grade bedrooms
- Appliances Washer/dryer, dishwasher, refrigerator, stove
Location
- Area Bc
- Subdivision
- View Yes
- Water source Public
- Zoning description N61
- Directions 086fed28399c1fce73fea4f4b8d83906
Overview
- Basement information None
- Building size 2145.0
- Mls® # R3031108
- Property sub type Townhouse
- Status Active
- Tax year 2024
Rooms Information
metric
- Storage 1.702m X 1.575m
- Flex room 4.496m X 3.327m
- Bedroom 3.531m X 3.759m
Level: Above - Bedroom 3.759m X 3.251m
Level: Above - Primary bedroom 3.226m X 4.064m
Level: Above - Great room 5.232m X 4.013m
Level: Main - Kitchen 4.191m X 4.47m
Level: Main - Dining room 3.048m X 5.766m
Level: Main
SOA_HOUSEKEEPING_ATTRS
- Listing type identifier Idx

Lock your rate with RBC pre-approval
Mortgage rate is for illustrative purposes only. Please check RBC.com/mortgages for the current mortgage rates
$-2,266
/ Month25 Years fixed, 20% down payment, % interest
$
$
$
%
$
%

Schedule a viewing
No obligation or purchase necessary, cancel at any time
Nearby Homes
Real estate & homes for sale nearby

