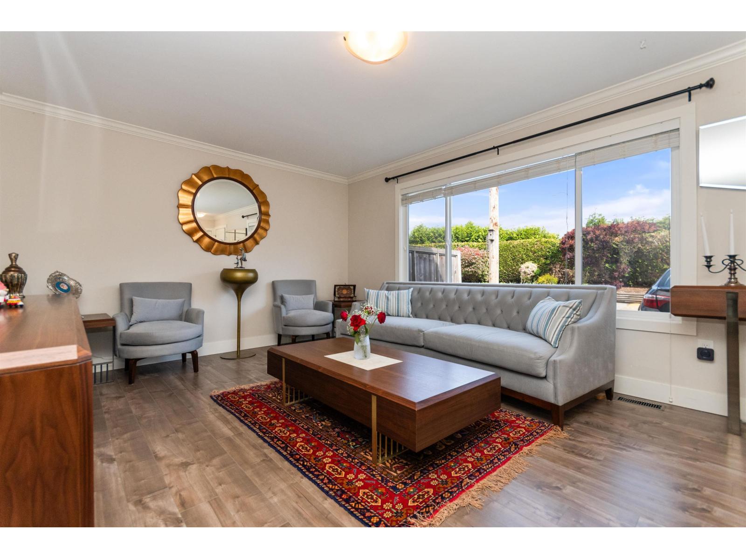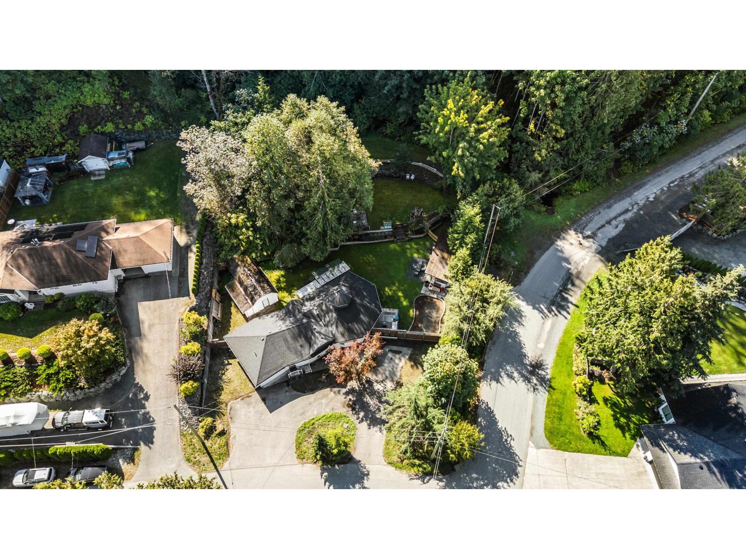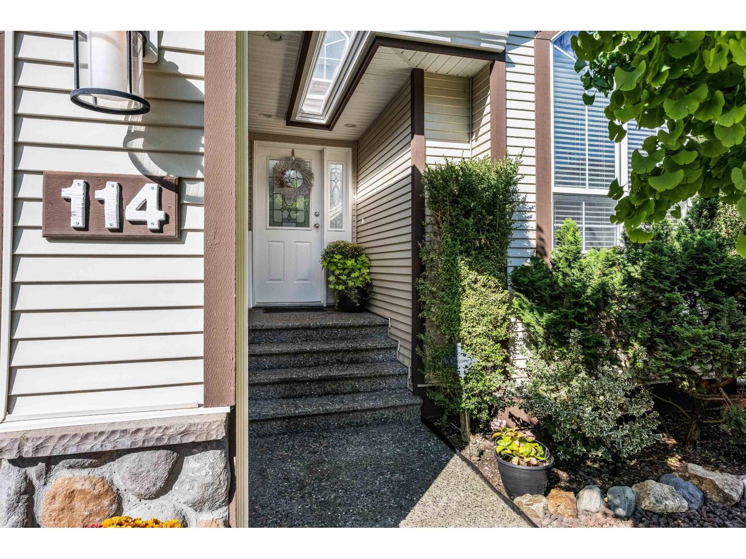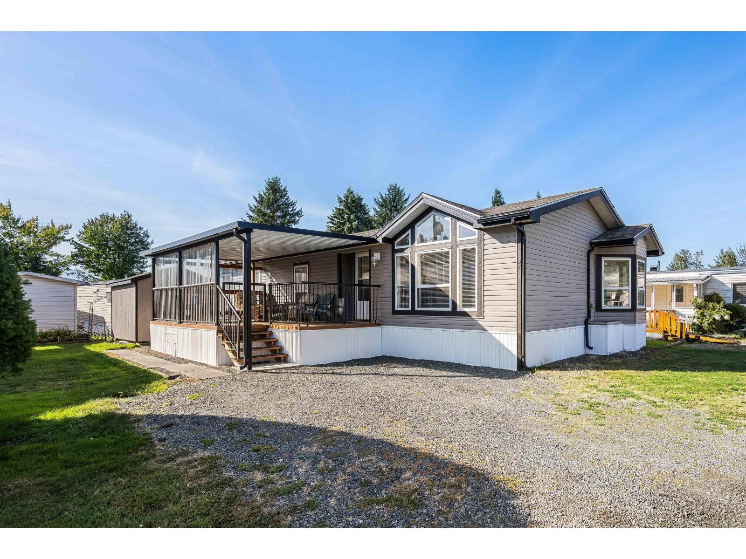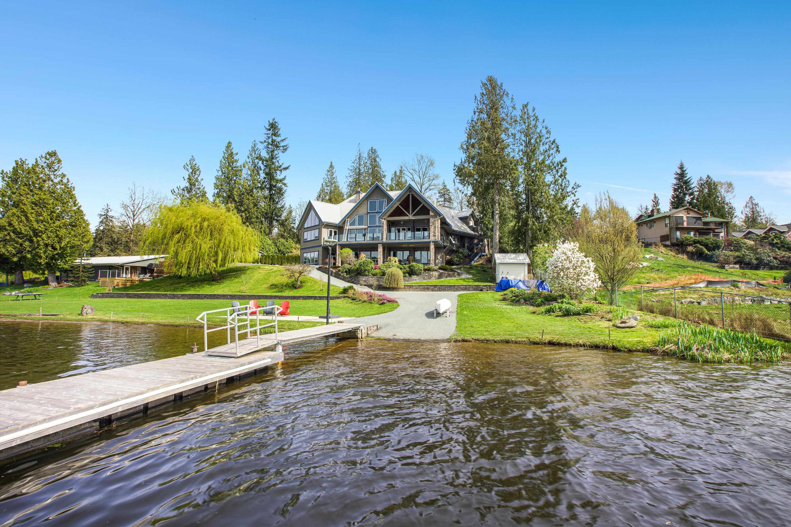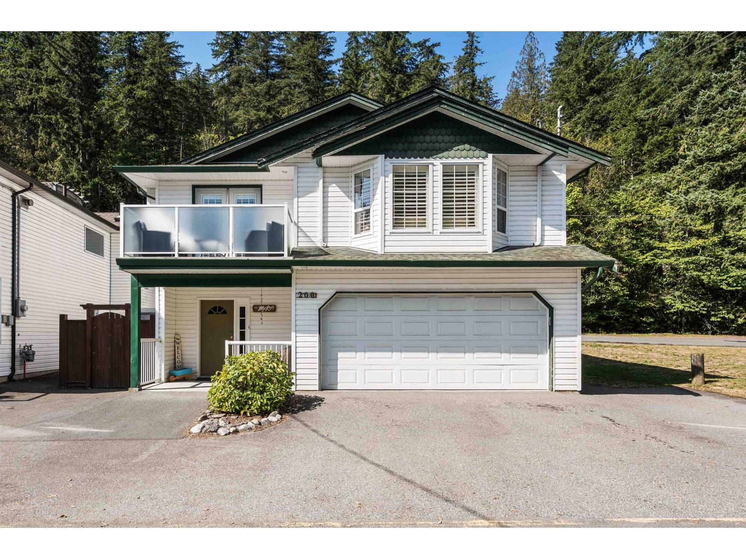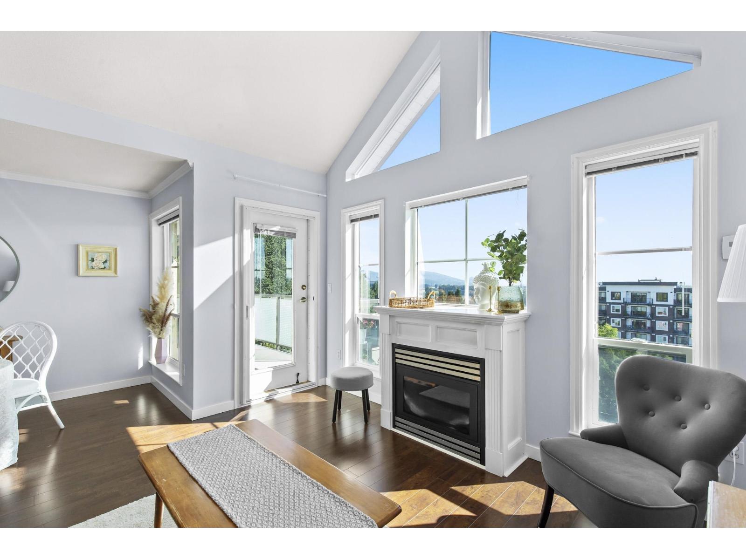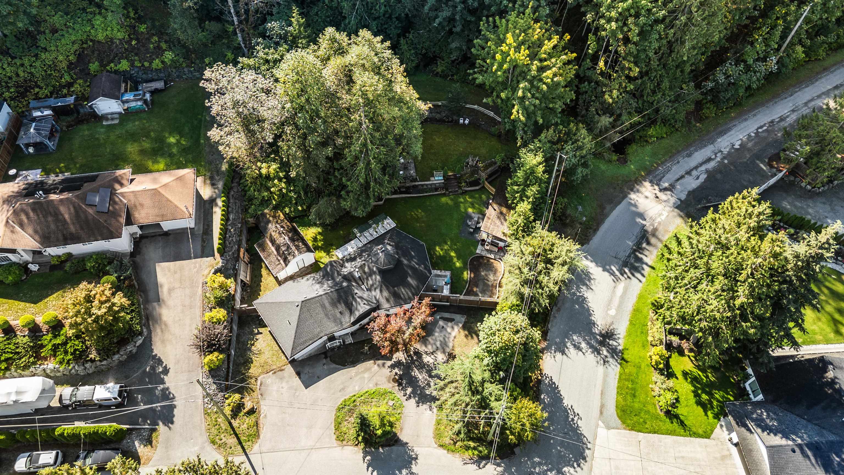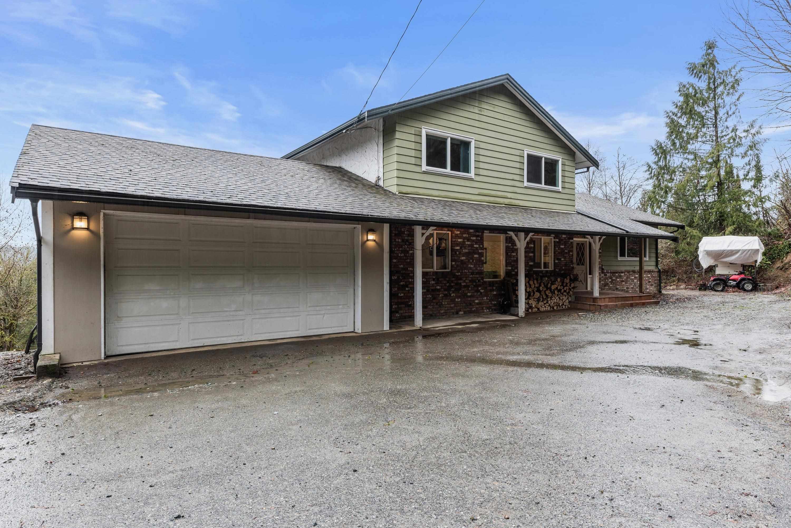- Houseful
- BC
- Abbotsford
- Sumas Mountain
- 36250 Auguston Parkway South
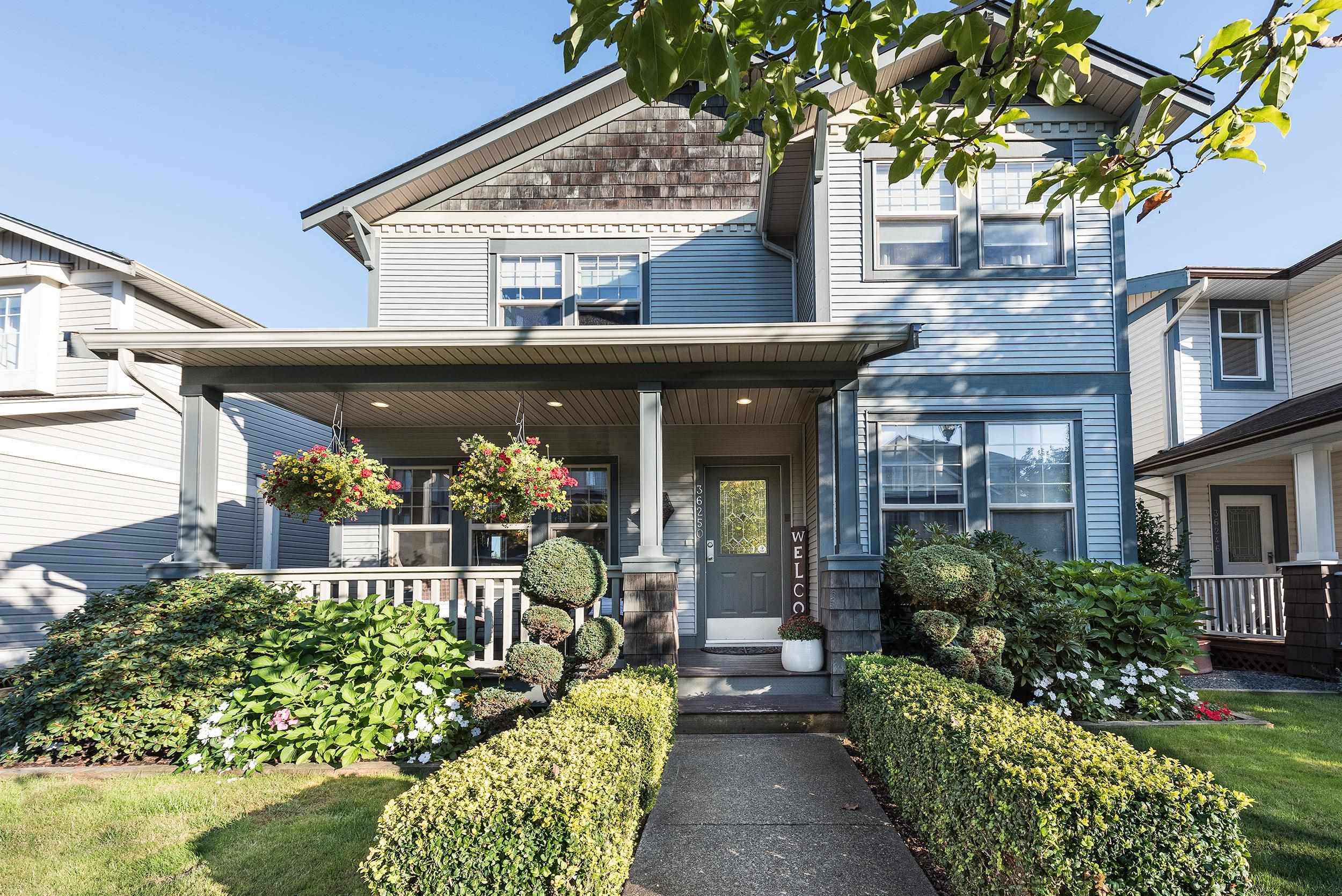
36250 Auguston Parkway South
For Sale
New 1 Hour
$1,249,000
4 beds
4 baths
3,528 Sqft
36250 Auguston Parkway South
For Sale
New 1 Hour
$1,249,000
4 beds
4 baths
3,528 Sqft
Highlights
Description
- Home value ($/Sqft)$354/Sqft
- Time on Houseful
- Property typeResidential
- Neighbourhood
- Median school Score
- Year built2001
- Mortgage payment
Discover one of the largest homes in Auguston at 36250 Auguston Parkway—where lifestyle meets location! This vibrant community is home to some of the best schools in the Fraser Valley, miles of scenic trails, and a true neighbourhood feel. Perched perfectly to capture breathtaking mountain views, this residence offers space, style, and comfort for the entire family. With its expansive floor plan, bright living areas, and endless room to grow, this is more than a house—it’s a place to create memories. Commuters will love the convenient freeway access, while families will appreciate being steps to parks and schools. Rarely does a home of this size and setting come available in Auguston—don’t miss the chance to make it yours!
MLS®#R3049694 updated 1 hour ago.
Houseful checked MLS® for data 1 hour ago.
Home overview
Amenities / Utilities
- Heat source Forced air, natural gas
- Sewer/ septic Public sewer
Exterior
- Construction materials
- Foundation
- Roof
- Fencing Fenced
- # parking spaces 2
- Parking desc
Interior
- # full baths 3
- # half baths 1
- # total bathrooms 4.0
- # of above grade bedrooms
- Appliances Washer/dryer, dishwasher, refrigerator, stove
Location
- Area Bc
- Subdivision
- View Yes
- Water source Public
- Zoning description Rs6
Lot/ Land Details
- Lot dimensions 4018.0
Overview
- Lot size (acres) 0.09
- Basement information Finished
- Building size 3528.0
- Mls® # R3049694
- Property sub type Single family residence
- Status Active
- Tax year 2025
Rooms Information
metric
- Primary bedroom 4.801m X 3.962m
Level: Above - Bedroom 3.429m X 3.861m
Level: Above - Bedroom 3.759m X 3.2m
Level: Above - Laundry 2.032m X 1.448m
Level: Above - Walk-in closet 2.134m X 2.134m
Level: Above - Bedroom 3.785m X 2.819m
Level: Above - Games room 3.912m X 4.877m
Level: Basement - Recreation room 3.531m X 4.699m
Level: Basement - Storage 3.962m X 4.166m
Level: Basement - Gym 3.785m X 3.937m
Level: Basement - Office 3.759m X 2.819m
Level: Main - Living room 3.962m X 3.937m
Level: Main - Foyer 3.023m X 1.372m
Level: Main - Dining room 3.454m X 3.099m
Level: Main - Eating area 4.013m X 2.489m
Level: Main - Kitchen 4.013m X 2.591m
Level: Main - Family room 4.47m X 3.962m
Level: Main
SOA_HOUSEKEEPING_ATTRS
- Listing type identifier Idx

Lock your rate with RBC pre-approval
Mortgage rate is for illustrative purposes only. Please check RBC.com/mortgages for the current mortgage rates
$-3,331
/ Month25 Years fixed, 20% down payment, % interest
$
$
$
%
$
%

Schedule a viewing
No obligation or purchase necessary, cancel at any time
Real estate & homes for sale nearby

