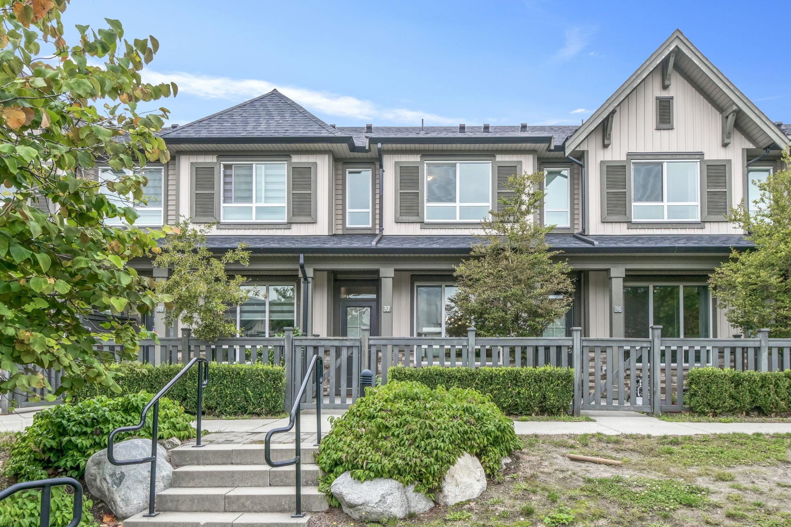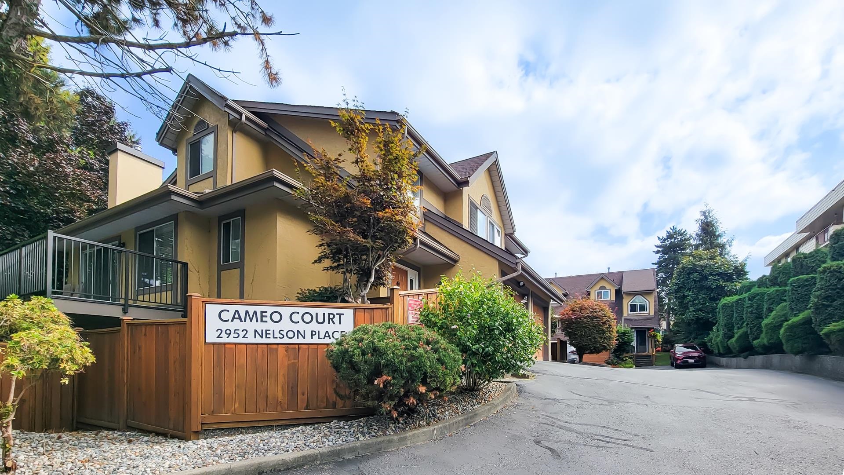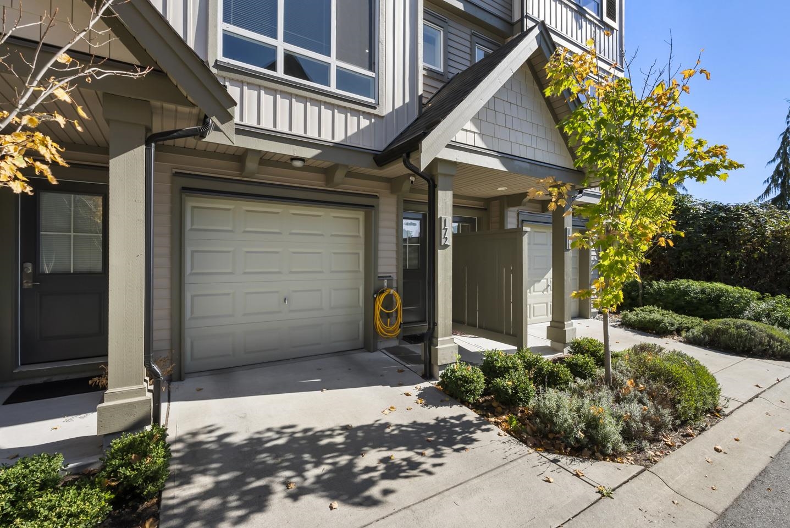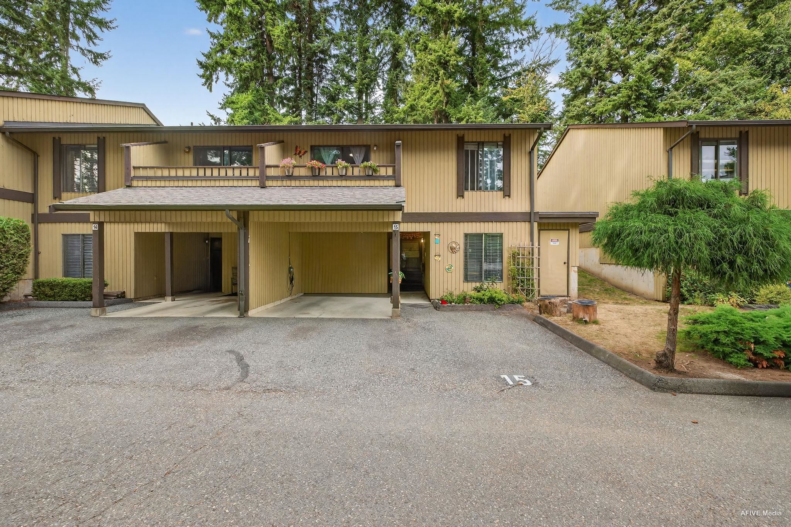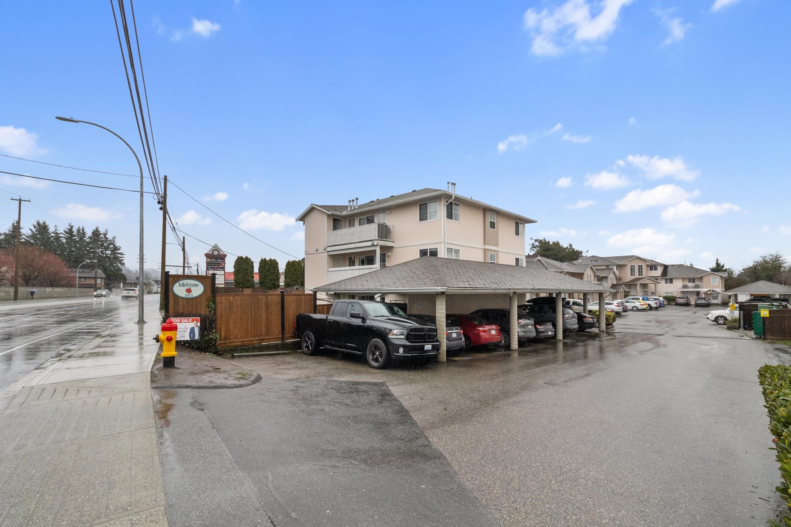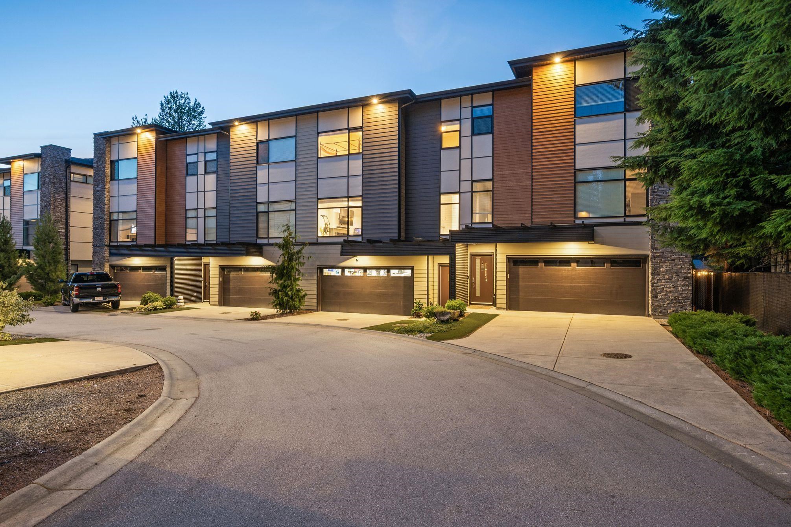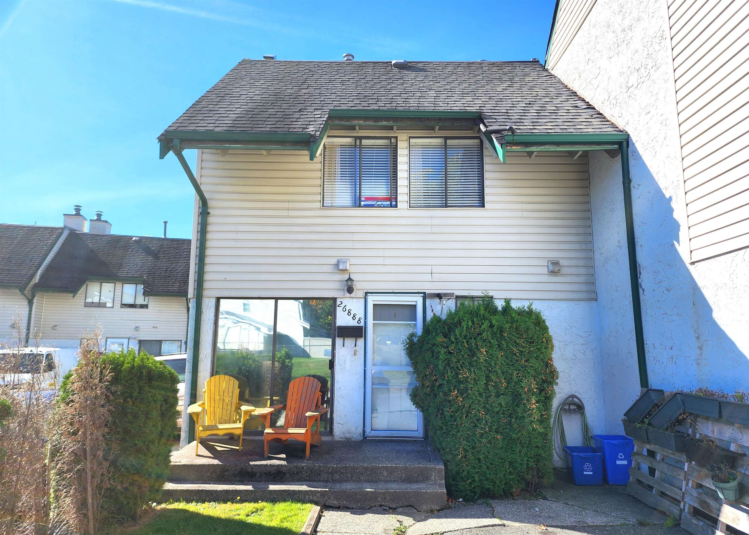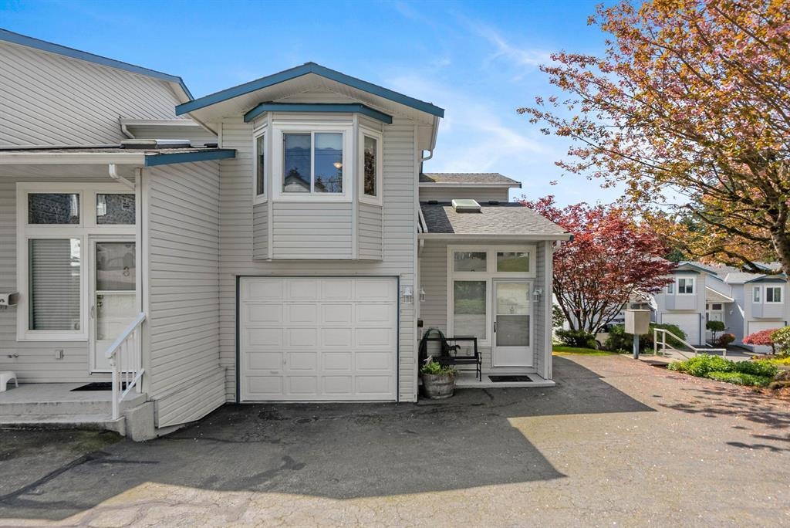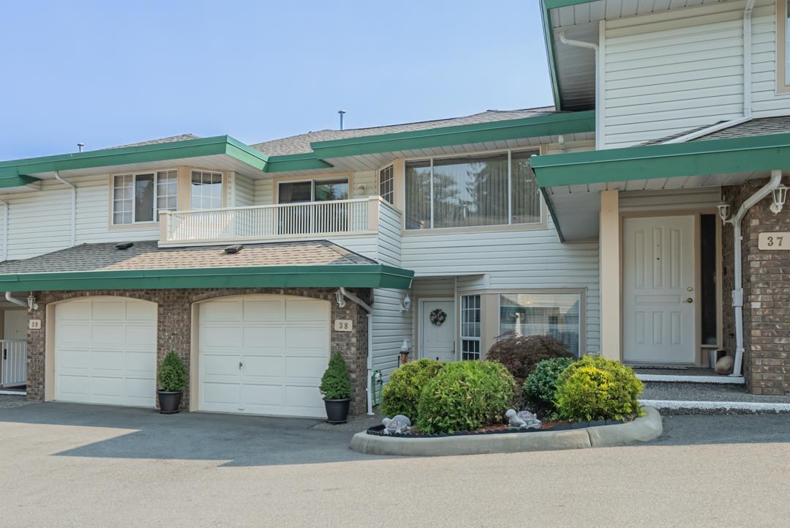- Houseful
- BC
- Abbotsford
- Sumas Mountain
- 36260 Mckee Road #61
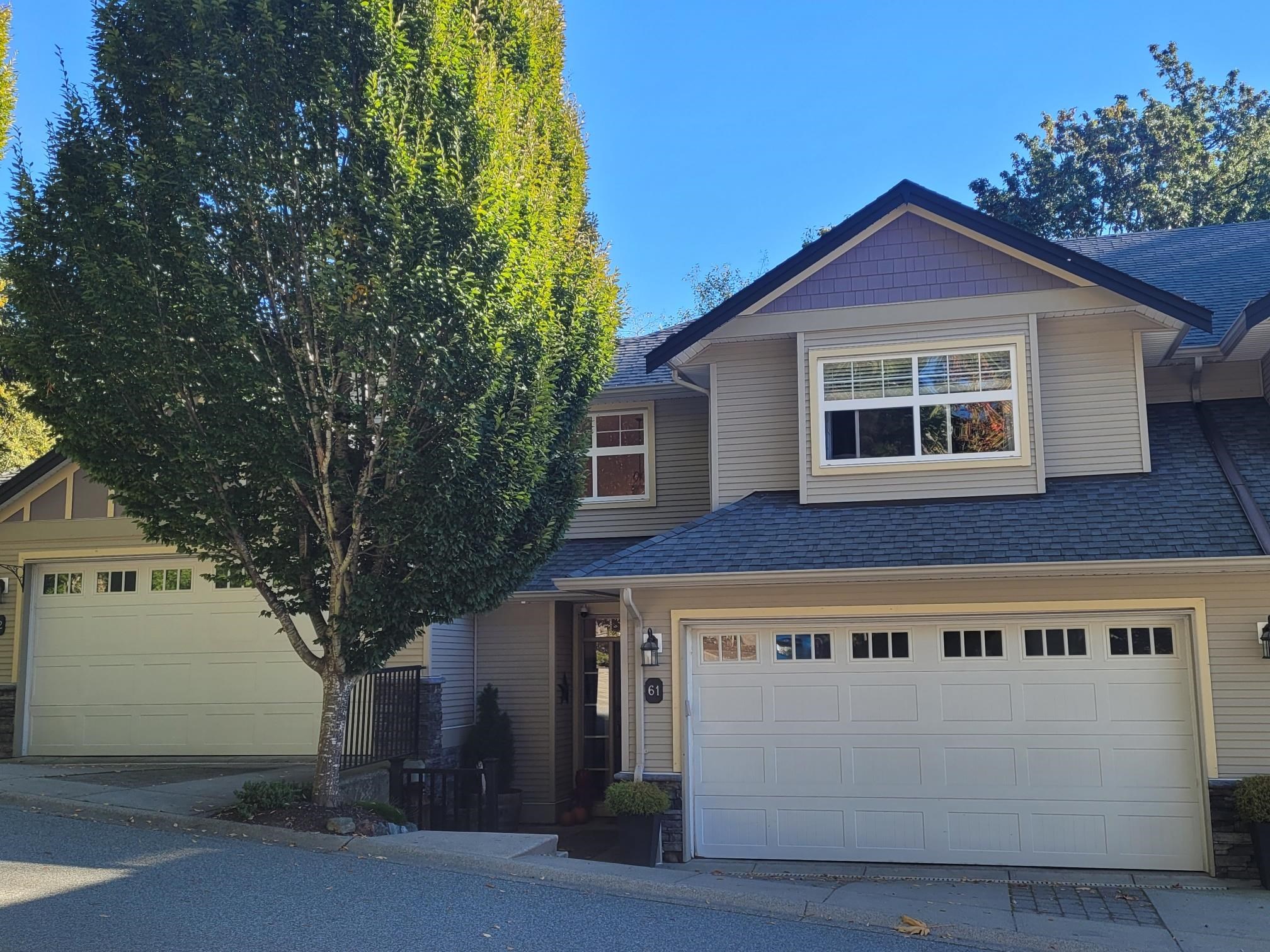
Highlights
Description
- Home value ($/Sqft)$340/Sqft
- Time on Houseful
- Property typeResidential
- Neighbourhood
- CommunityGated
- Median school Score
- Year built2006
- Mortgage payment
Kings Gate is East Abbotsford best kept secrets. Quiet private peaceful treed setting. Lovely updated main floor living area with view that overlooks nature and trees. Entertain your guests in the open concept living room, kitchen, island with sink, dining area & feature fireplace wall. Stainless appliances & loads of cupboards. Spacious upper level offers grand primary suite, walk in closet and spa like ensuite plus 2 family bedrooms. Lower level entertainment room with wet bar feature wall for movie nights, newly built bedroom, laundry & part finished bathroom. Hot water on demand, A/C. Gated complex close to Ledgeview Golf Course. Your family will love living in this upscale townhouse. No age restrictions and pets welcome.
MLS®#R3055837 updated 2 hours ago.
Houseful checked MLS® for data 2 hours ago.
Home overview
Amenities / Utilities
- Heat source Electric, forced air, natural gas
- Sewer/ septic Public sewer, sanitary sewer, storm sewer
Exterior
- Construction materials
- Foundation
- Roof
- # parking spaces 2
- Parking desc
Interior
- # full baths 2
- # half baths 1
- # total bathrooms 3.0
- # of above grade bedrooms
- Appliances Washer/dryer, dishwasher, refrigerator, stove, microwave
Location
- Community Gated
- Area Bc
- Subdivision
- View Yes
- Water source Public
- Zoning description Rm16
Overview
- Basement information Finished
- Building size 2695.0
- Mls® # R3055837
- Property sub type Townhouse
- Status Active
- Tax year 2025
Rooms Information
metric
- Utility 2.845m X 2.413m
- Bar room 2.057m X 4.089m
- Recreation room 5.258m X 5.715m
- Bedroom 3.099m X 2.54m
- Walk-in closet 2.692m X 1.702m
Level: Above - Bedroom 4.801m X 3.15m
Level: Above - Primary bedroom 3.302m X 4.369m
Level: Above - Bedroom 3.48m X 3.632m
Level: Above - Foyer 3.302m X 2.54m
Level: Main - Kitchen 3.023m X 3.175m
Level: Main - Dining room 4.902m X 4.801m
Level: Main - Living room 6.045m X 3.632m
Level: Main
SOA_HOUSEKEEPING_ATTRS
- Listing type identifier Idx

Lock your rate with RBC pre-approval
Mortgage rate is for illustrative purposes only. Please check RBC.com/mortgages for the current mortgage rates
$-2,440
/ Month25 Years fixed, 20% down payment, % interest
$
$
$
%
$
%

Schedule a viewing
No obligation or purchase necessary, cancel at any time
Nearby Homes
Real estate & homes for sale nearby

