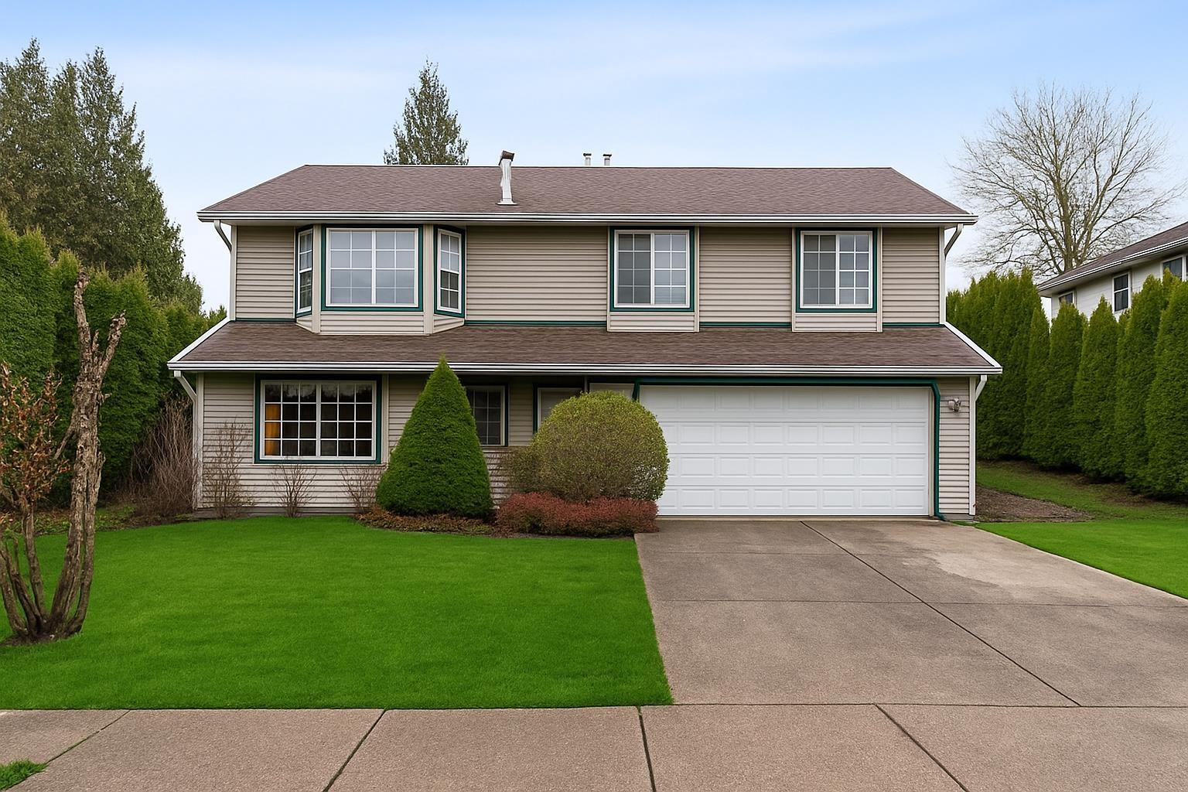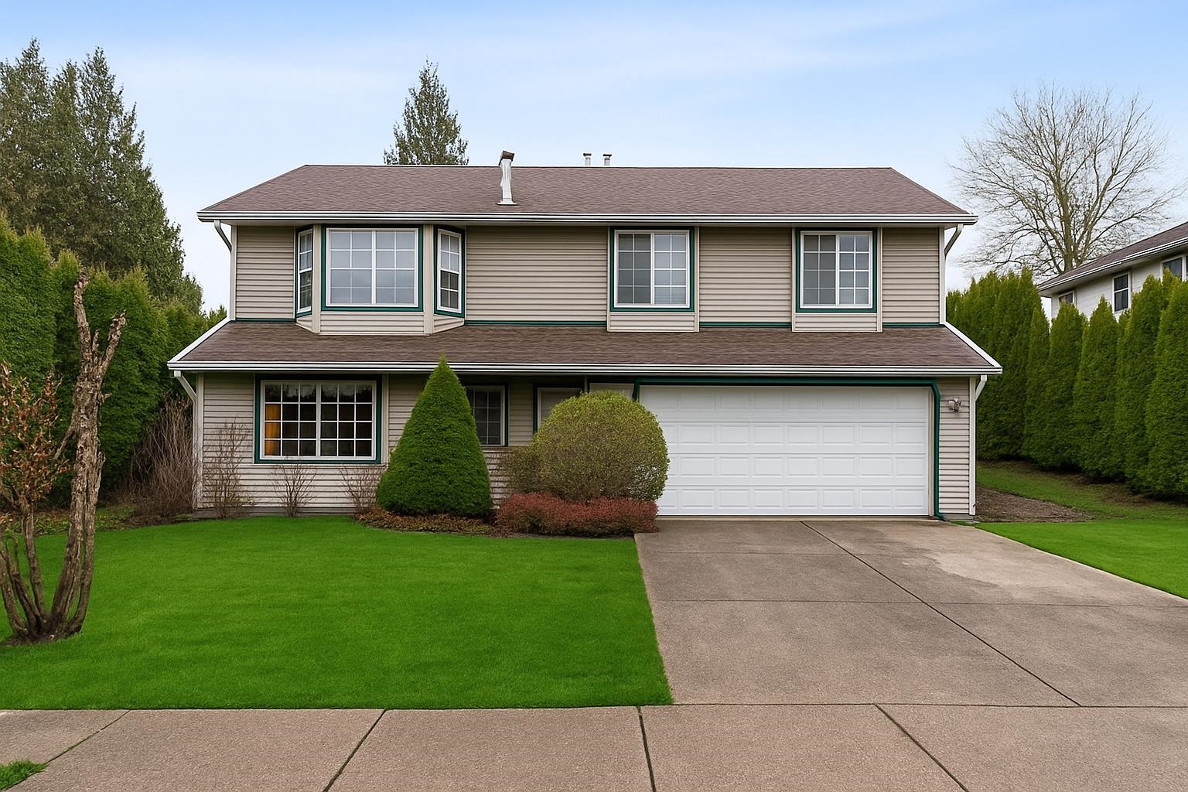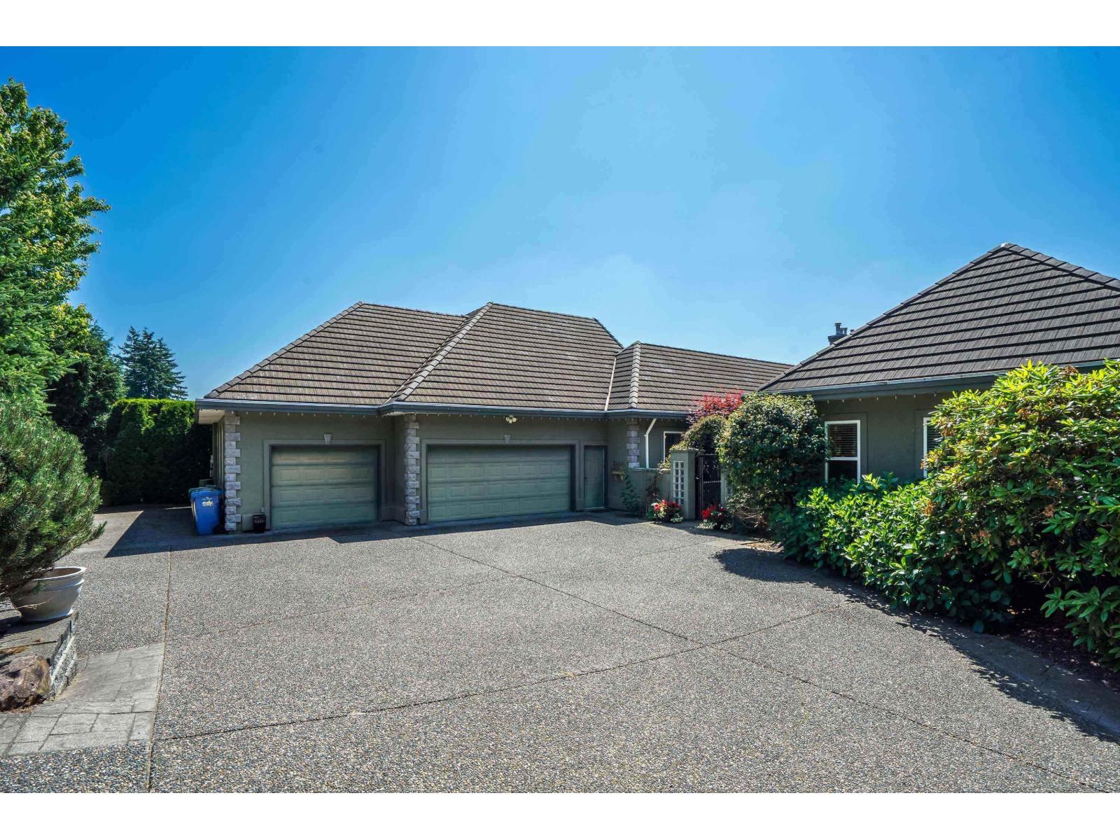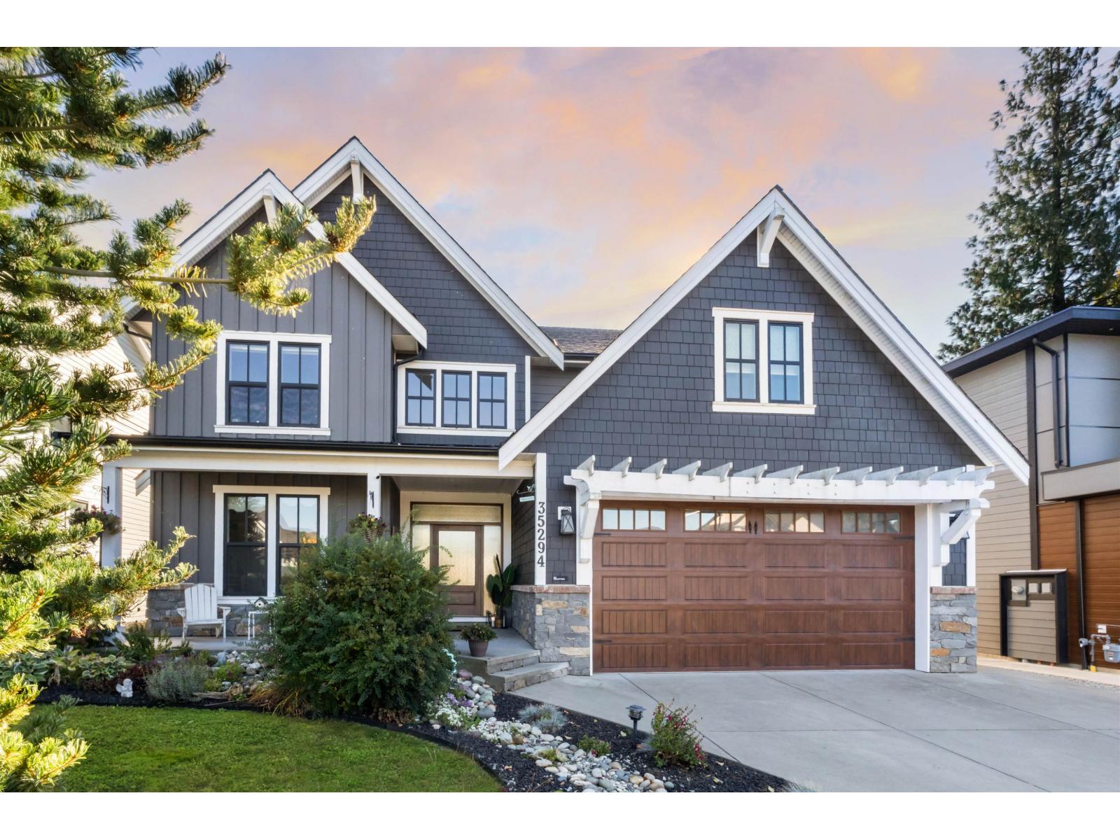- Houseful
- BC
- Abbotsford
- Whatcom
- 36381 Country Place
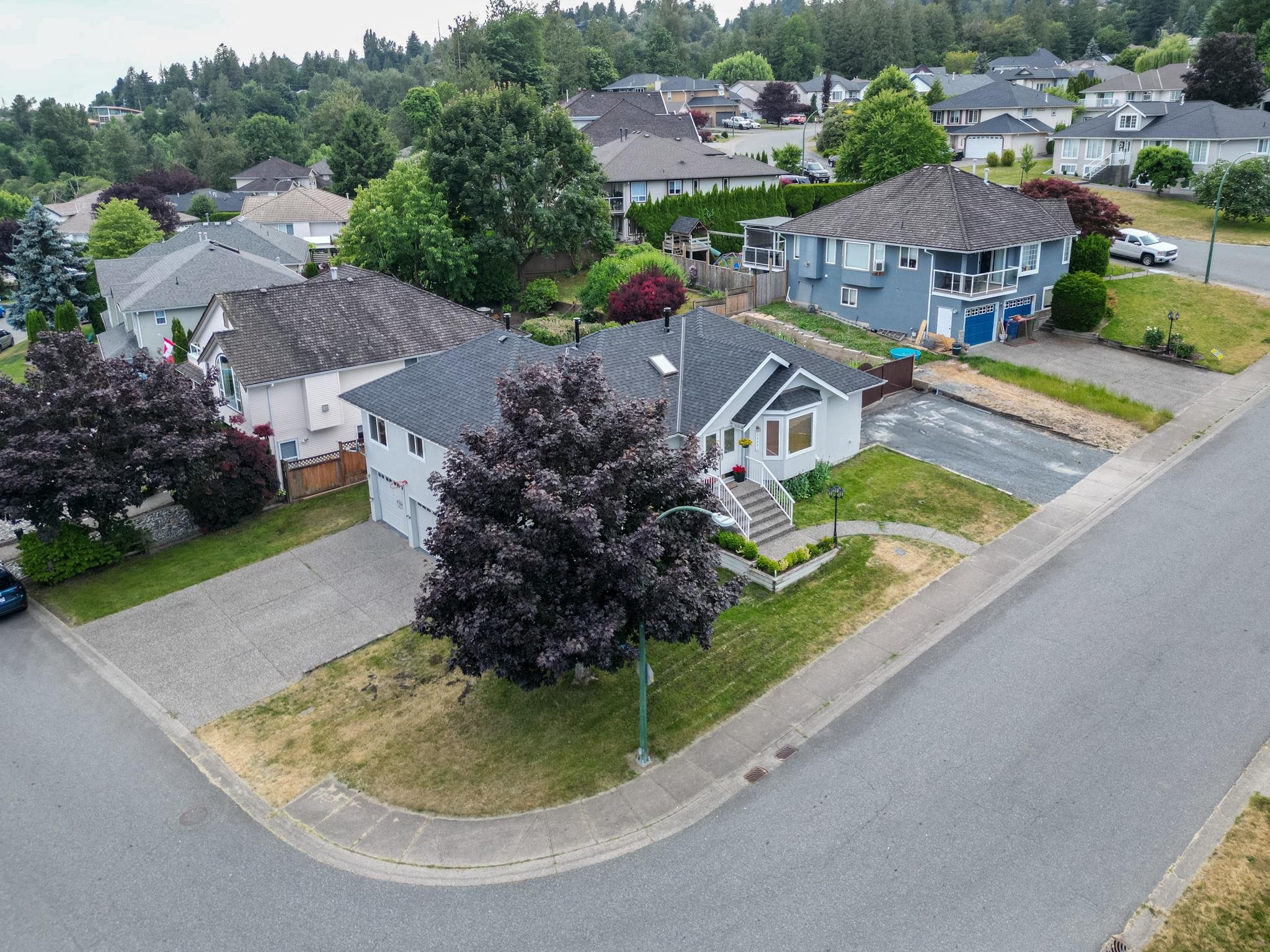
36381 Country Place
36381 Country Place
Highlights
Description
- Home value ($/Sqft)$427/Sqft
- Time on Houseful
- Property typeResidential
- StyleRancher/bungalow w/bsmt.
- Neighbourhood
- Median school Score
- Year built1995
- Mortgage payment
YOU WILL LOVE this STUNNING 5 Bed, 3 Bath, 2,809 sqft RANCHER with BASEMENT SUITE in East Abbotsford surrounded by MOUNTAIN VIEWS on a Corner Lot! RENOS & UPDATES: Appliances, Central A/C & Furnace, On-demand Hot Water, Lighting, Blinds, Fixtures, Hardwood Floors, Stone Counters, White Shaker Cabinets & More! MASTER ON THE MAIN with huge walk-in closet & luxurious ensuite bath & 2 more large bedrooms on the main, with a spacious 2 Bedroom suite down with separate entry & second laundry. Gorgeous oversized windows throughout for lots of natural light & mountain views! This home is IMMACULATE & Move-In Ready! LOTS OF PARKING for your cars, boat & RV with 2 Driveways & TRIPLE GARAGE! Walk to shops, parks, trails, school & transit, & quick freeway access for commuters! Showings by appointment
Home overview
- Heat source Baseboard, electric, forced air
- Sewer/ septic Public sewer, sanitary sewer
- Construction materials
- Foundation
- Roof
- Fencing Fenced
- # parking spaces 7
- Parking desc
- # full baths 3
- # total bathrooms 3.0
- # of above grade bedrooms
- Appliances Washer/dryer, dishwasher, refrigerator, stove
- Area Bc
- View Yes
- Water source Public
- Zoning description Rs3
- Lot dimensions 7558.0
- Lot size (acres) 0.17
- Basement information Finished, exterior entry
- Building size 2809.0
- Mls® # R3015891
- Property sub type Single family residence
- Status Active
- Tax year 2024
- Bedroom 3.759m X 4.293m
- Laundry 1.524m X 2.972m
- Kitchen 3.886m X 4.47m
- Bedroom 2.388m X 5.283m
- Living room 2.667m X 4.216m
- Living room 4.14m X 5.207m
Level: Main - Foyer 2.337m X 2.261m
Level: Main - Walk-in closet 1.448m X 2.54m
Level: Main - Patio 3.099m X 5.385m
Level: Main - Dining room 2.413m X 3.023m
Level: Main - Primary bedroom 4.115m X 5.436m
Level: Main - Eating area 2.515m X 3.81m
Level: Main - Bedroom 3.048m X 3.353m
Level: Main - Family room 4.521m X 4.013m
Level: Main - Bedroom 3.048m X 3.683m
Level: Main - Kitchen 3.632m X 3.683m
Level: Main - Laundry 1.499m X 2.794m
Level: Main
- Listing type identifier Idx

$-3,197
/ Month







