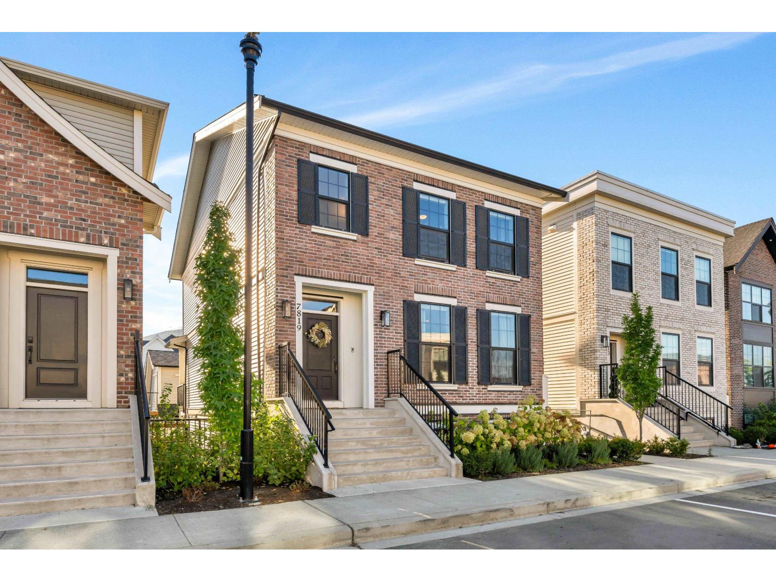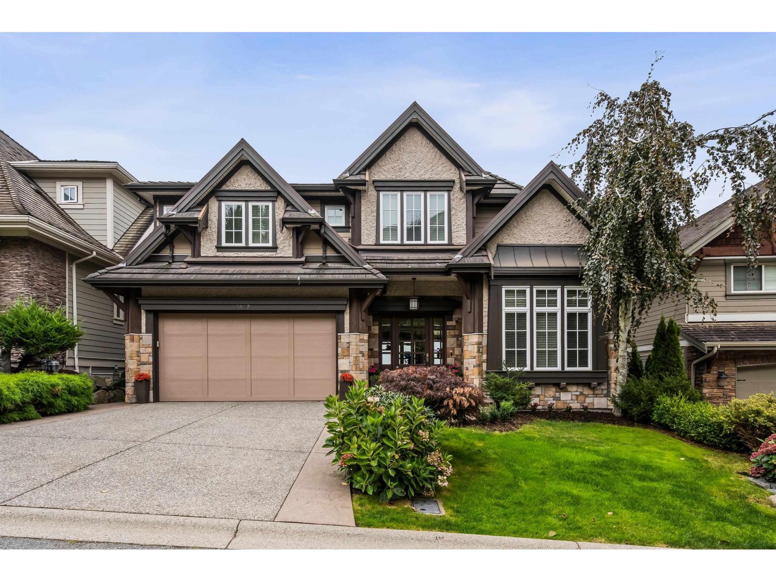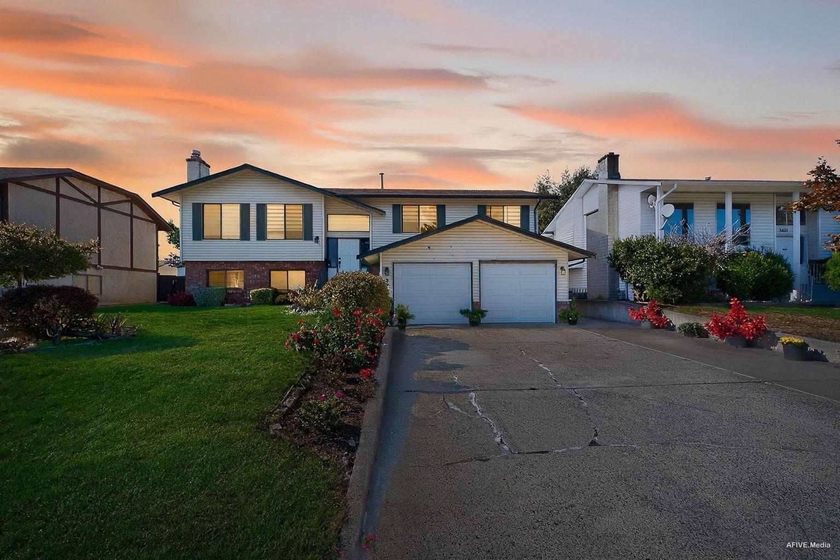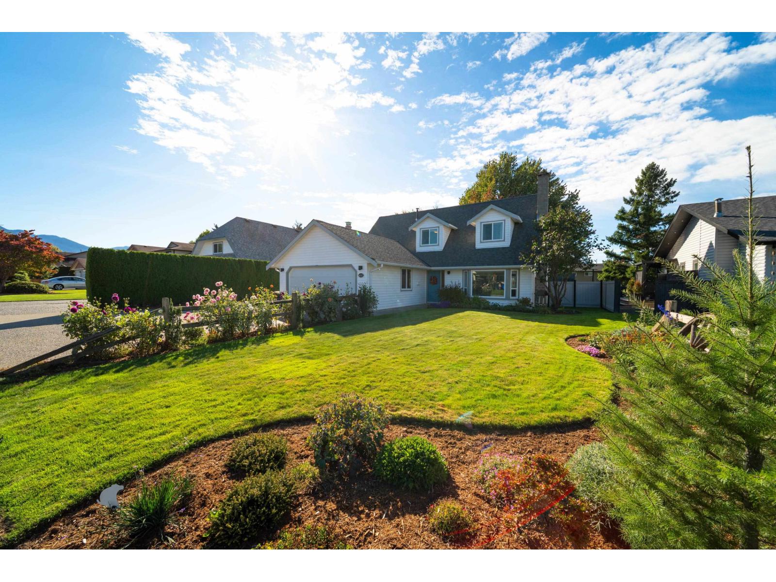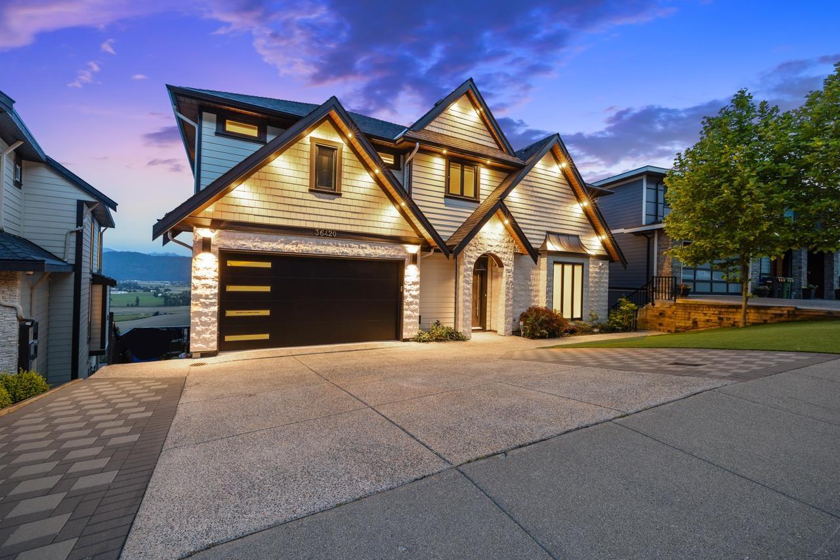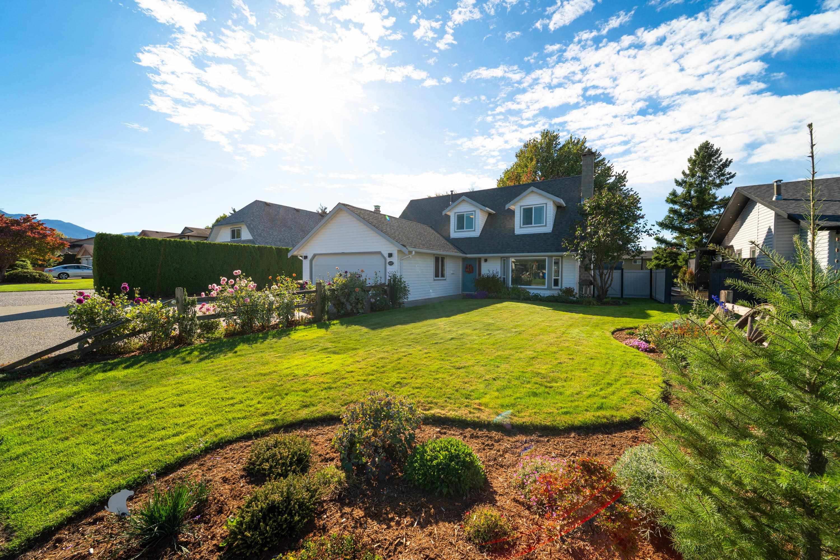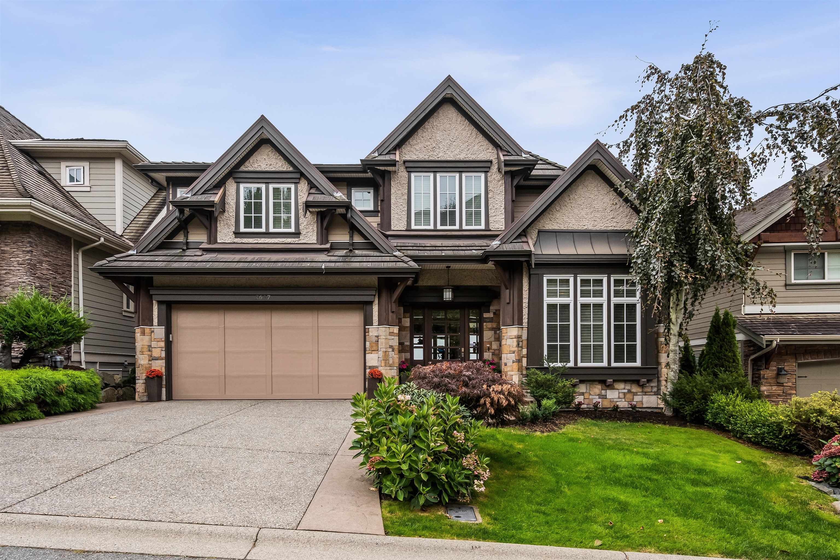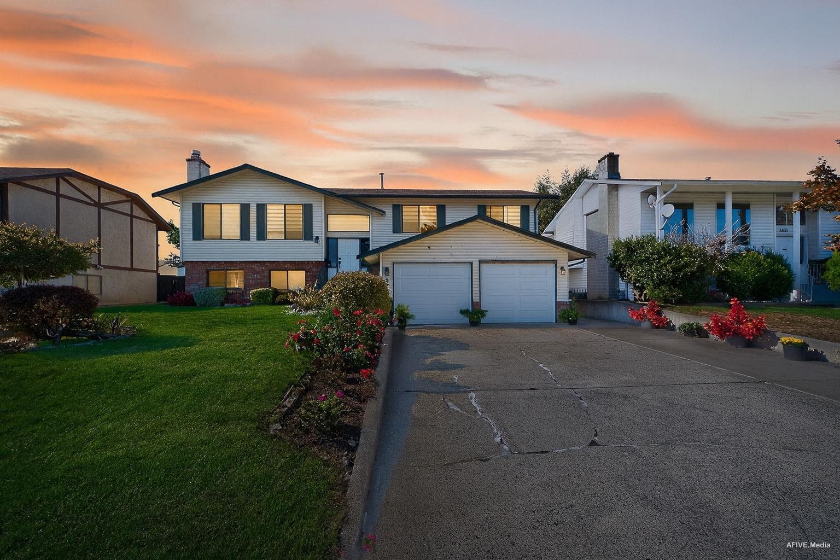- Houseful
- BC
- Abbotsford
- Whatcom
- 36420 Epworth Court
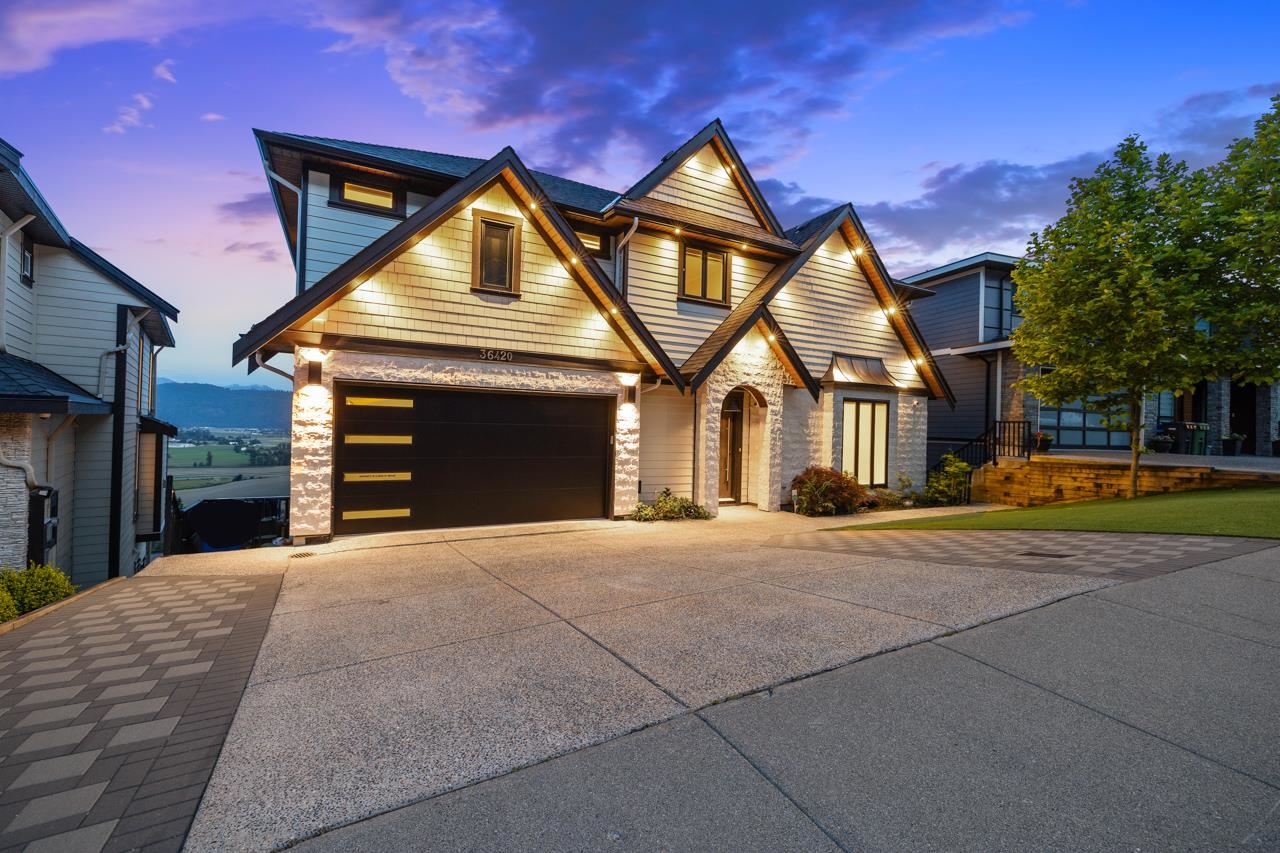
36420 Epworth Court
For Sale
New 2 hours
$1,825,000
6 beds
6 baths
3,902 Sqft
36420 Epworth Court
For Sale
New 2 hours
$1,825,000
6 beds
6 baths
3,902 Sqft
Highlights
Description
- Home value ($/Sqft)$468/Sqft
- Time on Houseful
- Property typeResidential
- Neighbourhood
- Median school Score
- Year built2018
- Mortgage payment
Welcome to this incredible 6 bed, 6 bath home offering the most breathtaking views of Mt. Baker and the Sumas Prairie—this is dream living at its finest! Designed for comfort and style, it features a home theatre, gym, and a spacious in-law suite, perfect for family or guests. Enjoy decks and balconies on every level, with the primary suite featuring its own private retreat. Imagine waking up and stepping out to that stunning view as your first sight each morning! brand new kitchen appliances including Miele stove, top quality audio video wired, fully automated executive house. this home offers the ultimate blend of luxury, warmth, and lifestyle. Homes like this don’t come around often!
MLS®#R3056169 updated 1 hour ago.
Houseful checked MLS® for data 1 hour ago.
Home overview
Amenities / Utilities
- Heat source Electric, natural gas
- Sewer/ septic Public sewer, sanitary sewer, storm sewer
Exterior
- Construction materials
- Foundation
- Roof
- # parking spaces 6
- Parking desc
Interior
- # full baths 5
- # half baths 1
- # total bathrooms 6.0
- # of above grade bedrooms
- Appliances Washer/dryer, dishwasher, refrigerator, stove, microwave
Location
- Area Bc
- View Yes
- Water source Public
- Zoning description Rs3
Lot/ Land Details
- Lot dimensions 7449.0
Overview
- Lot size (acres) 0.17
- Basement information Finished
- Building size 3902.0
- Mls® # R3056169
- Property sub type Single family residence
- Status Active
- Virtual tour
- Tax year 2025
Rooms Information
metric
- Media room 5.588m X 5.105m
- Bedroom 3.581m X 4.293m
- Kitchen 3.835m X 4.318m
- Patio 3.886m X 2.337m
- Patio 3.048m X 18.415m
- Bedroom 3.353m X 3.556m
- Bedroom 4.191m X 3.378m
Level: Above - Walk-in closet 1.956m X 1.245m
Level: Above - Patio 1.702m X 5.69m
Level: Above - Primary bedroom 5.105m X 5.537m
Level: Above - Bedroom 3.378m X 3.124m
Level: Above - Bedroom 3.683m X 3.632m
Level: Above - Walk-in closet 2.819m X 2.083m
Level: Above - Foyer 1.321m X 2.667m
Level: Main - Living room 3.708m X 6.198m
Level: Main - Patio 2.921m X 5.791m
Level: Main - Laundry 1.676m X 3.175m
Level: Main - Dining room 3.835m X 4.851m
Level: Main - Kitchen 4.064m X 3.607m
Level: Main
SOA_HOUSEKEEPING_ATTRS
- Listing type identifier Idx

Lock your rate with RBC pre-approval
Mortgage rate is for illustrative purposes only. Please check RBC.com/mortgages for the current mortgage rates
$-4,867
/ Month25 Years fixed, 20% down payment, % interest
$
$
$
%
$
%

Schedule a viewing
No obligation or purchase necessary, cancel at any time
Nearby Homes
Real estate & homes for sale nearby

