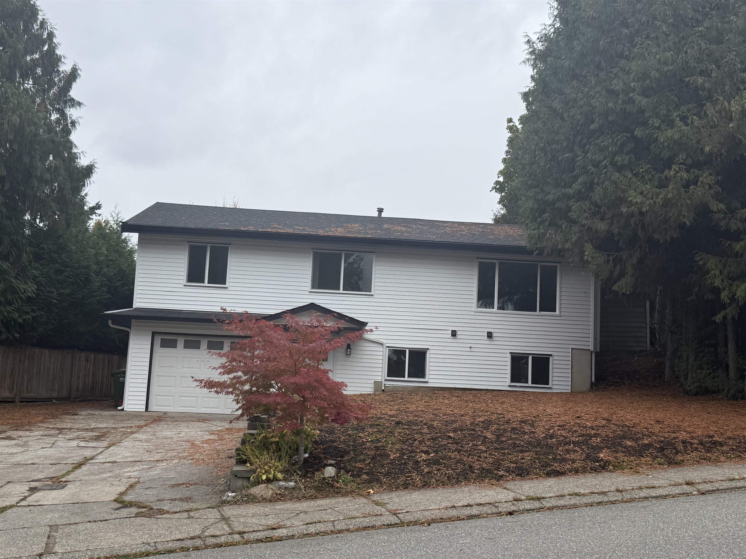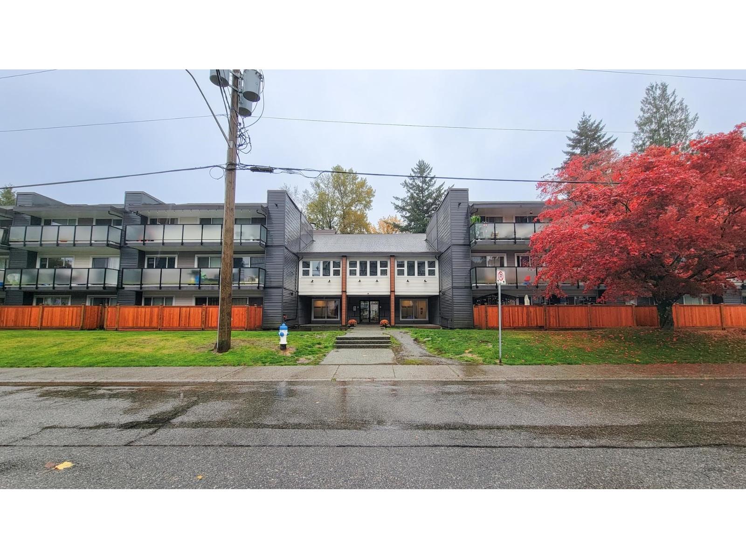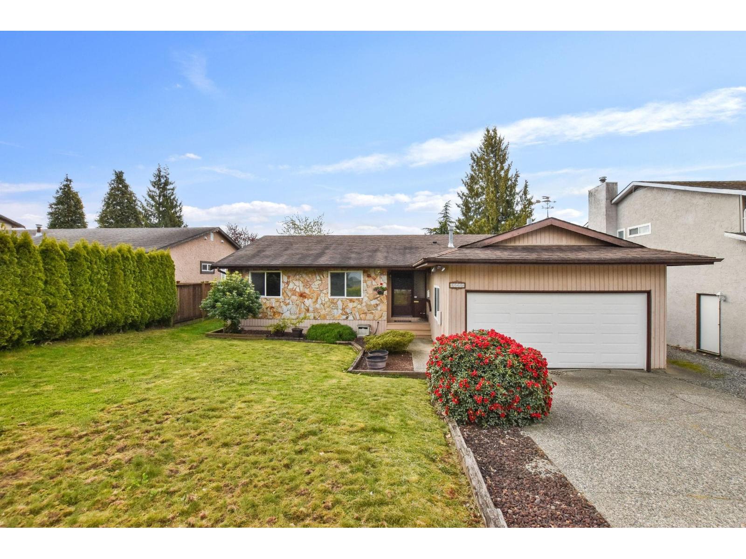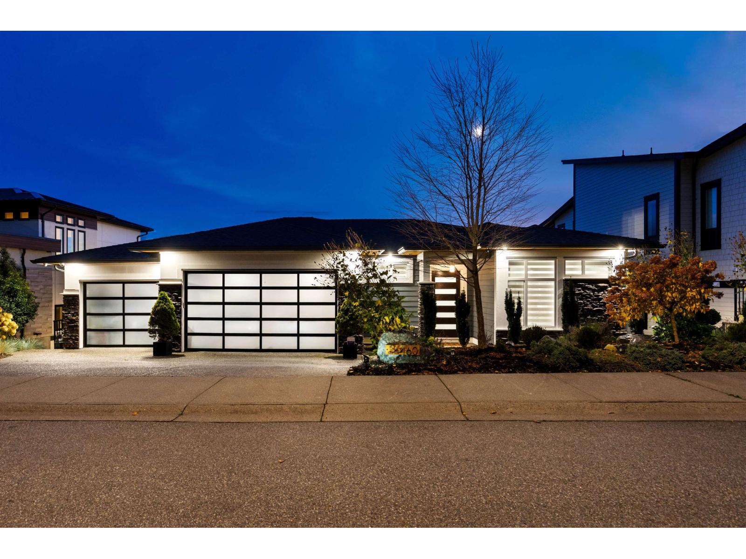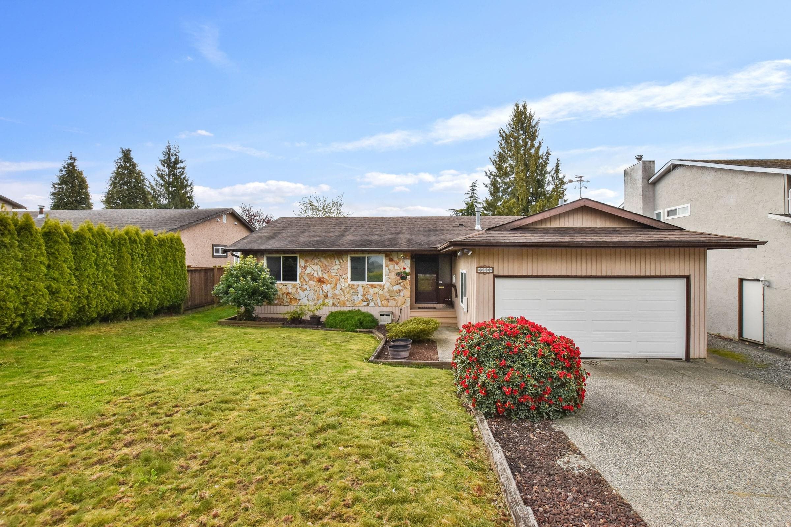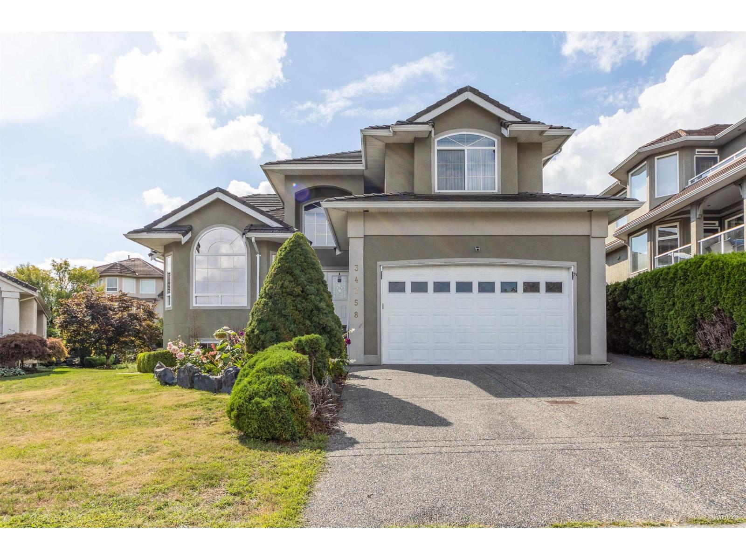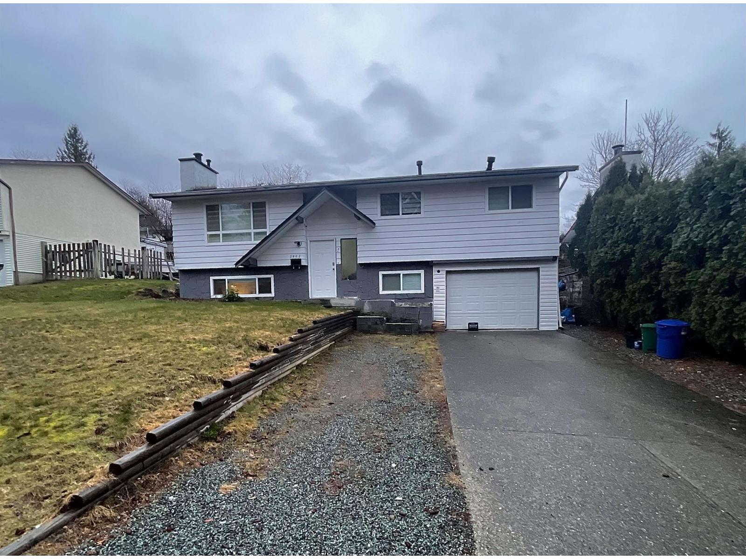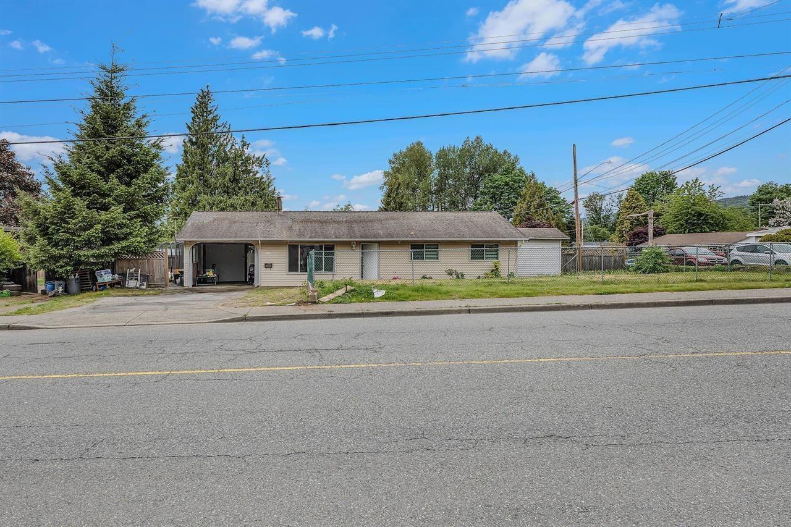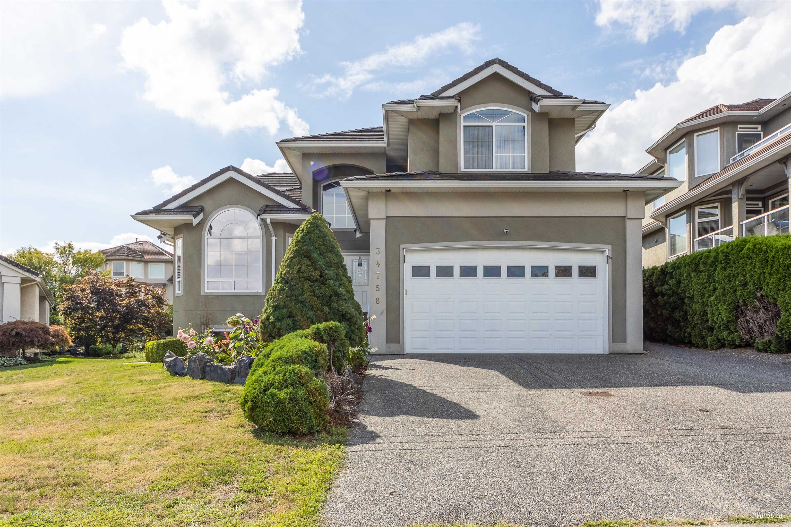Select your Favourite features
- Houseful
- BC
- Abbotsford
- Whatcom
- 36460 Epworth Court
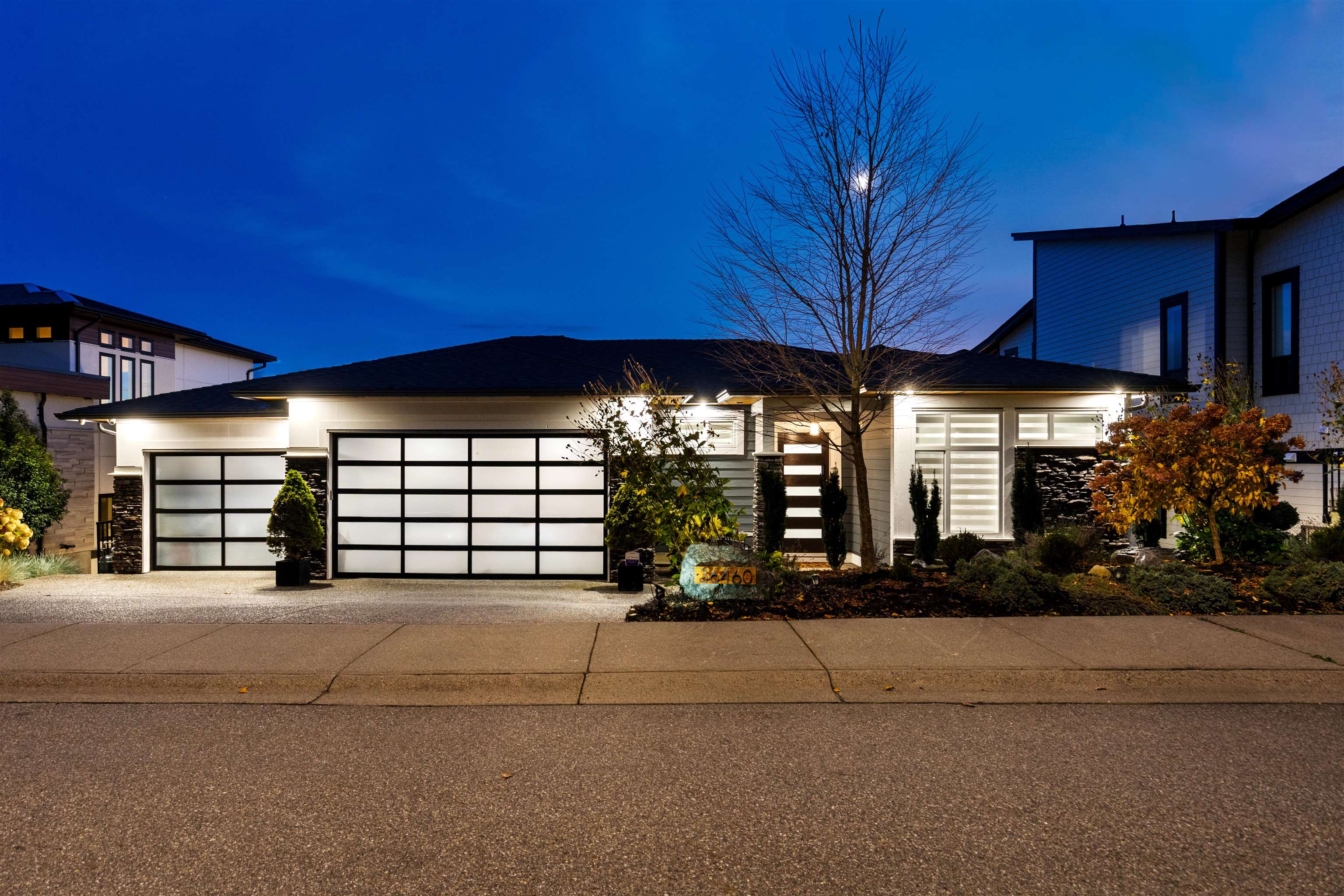
36460 Epworth Court
For Sale
New 3 hours
$1,898,800
6 beds
6 baths
4,878 Sqft
36460 Epworth Court
For Sale
New 3 hours
$1,898,800
6 beds
6 baths
4,878 Sqft
Highlights
Description
- Home value ($/Sqft)$389/Sqft
- Time on Houseful
- Property typeResidential
- StyleReverse 2 storey w/bsmt
- Neighbourhood
- Median school Score
- Year built2022
- Mortgage payment
Experience luxury living in this nearly 5,000 sq ft reverse 2-storey home with unobstructed Mt Baker and valley views from every level. The main floor features an open-concept design with a chef’s kitchen (Bosch appliances, custom cabinetry, gold accents), a stunning primary suite with spa-inspired ensuite and dual walk-ins, and a second bedroom/flex room perfect for an office or guest space. The lower level offers another master bedroom with 2 additional rooms, full bath, large rec/gym area with its own entry, and a spacious covered balcony. The bottom level includes a media room with wet bar, full bathroom, and walk-out access to the hot tub. Beside it sits a private one-bedroom suite with separate entry and laundry. The home is complete with A/C, triple garage, and irrigated landscaping
MLS®#R3063349 updated 55 minutes ago.
Houseful checked MLS® for data 55 minutes ago.
Home overview
Amenities / Utilities
- Heat source Electric, forced air
- Sewer/ septic Public sewer, sanitary sewer
Exterior
- Construction materials
- Foundation
- Roof
- Fencing Fenced
- # parking spaces 6
- Parking desc
Interior
- # full baths 5
- # half baths 1
- # total bathrooms 6.0
- # of above grade bedrooms
- Appliances Washer/dryer, dishwasher, refrigerator, stove, wine cooler
Location
- Area Bc
- View Yes
- Water source Public
- Zoning description Rs3
- Directions Ca9fdcea331cf3be7f4dd25d05499472
Lot/ Land Details
- Lot dimensions 8137.0
Overview
- Lot size (acres) 0.19
- Basement information Finished, exterior entry
- Building size 4878.0
- Mls® # R3063349
- Property sub type Single family residence
- Status Active
- Virtual tour
- Tax year 2024
Rooms Information
metric
- Bedroom 3.226m X 4.953m
- Bedroom 4.318m X 4.623m
- Bedroom 3.404m X 4.648m
- Gym 8.509m X 9.677m
- Bedroom 3.099m X 4.191m
Level: Basement - Bar room 1.778m X 3.073m
Level: Basement - Kitchen 3.531m X 5.232m
Level: Basement - Recreation room 6.096m X 7.645m
Level: Basement - Living room 3.124m X 4.547m
Level: Basement - Walk-in closet 1.626m X 1.93m
Level: Main - Laundry 2.007m X 2.769m
Level: Main - Kitchen 4.191m X 4.877m
Level: Main - Primary bedroom 3.556m X 4.597m
Level: Main - Dining room 3.454m X 6.096m
Level: Main - Bedroom 3.404m X 4.318m
Level: Main - Foyer 2.134m X 4.267m
Level: Main - Walk-in closet 1.6m X 1.93m
Level: Main - Living room 4.877m X 4.953m
Level: Main
SOA_HOUSEKEEPING_ATTRS
- Listing type identifier Idx

Lock your rate with RBC pre-approval
Mortgage rate is for illustrative purposes only. Please check RBC.com/mortgages for the current mortgage rates
$-5,063
/ Month25 Years fixed, 20% down payment, % interest
$
$
$
%
$
%

Schedule a viewing
No obligation or purchase necessary, cancel at any time
Nearby Homes
Real estate & homes for sale nearby

