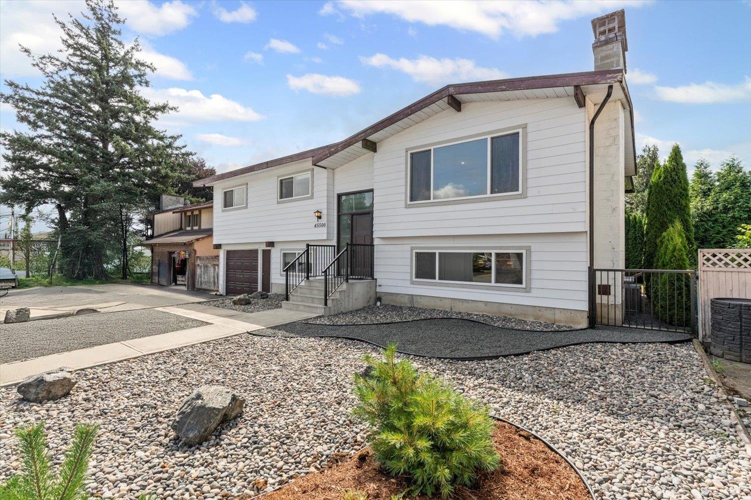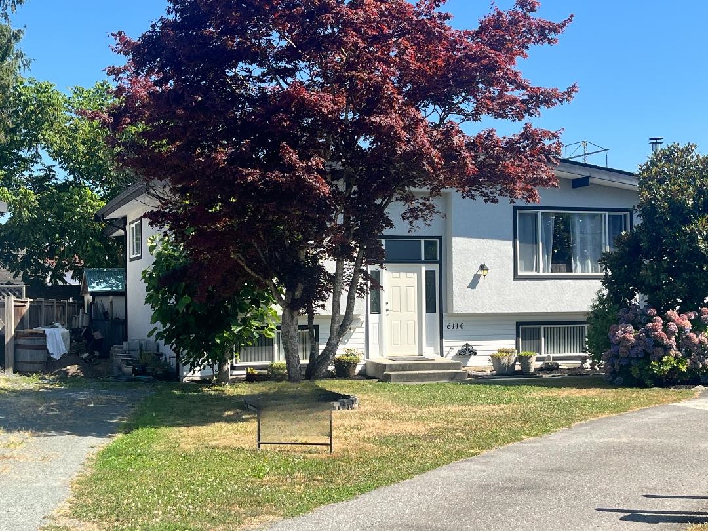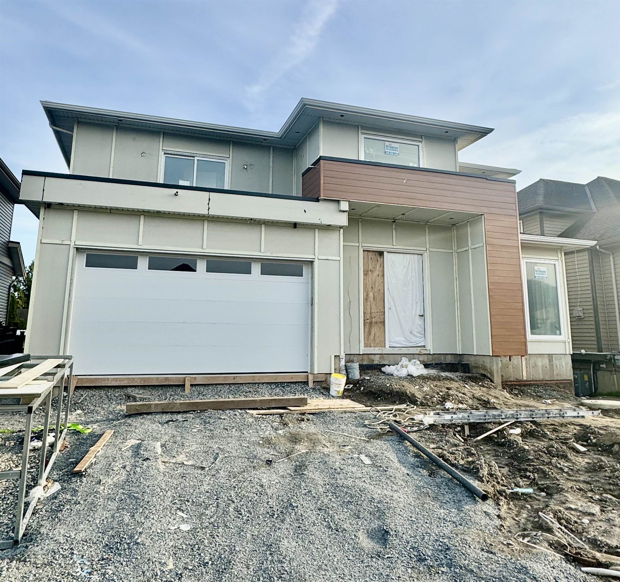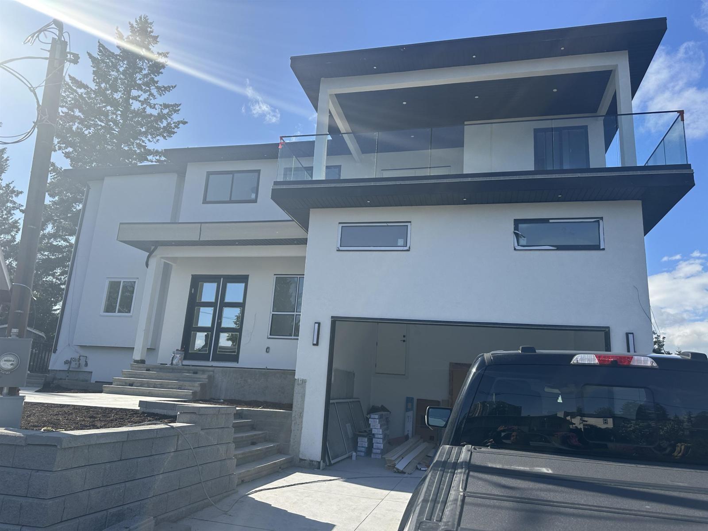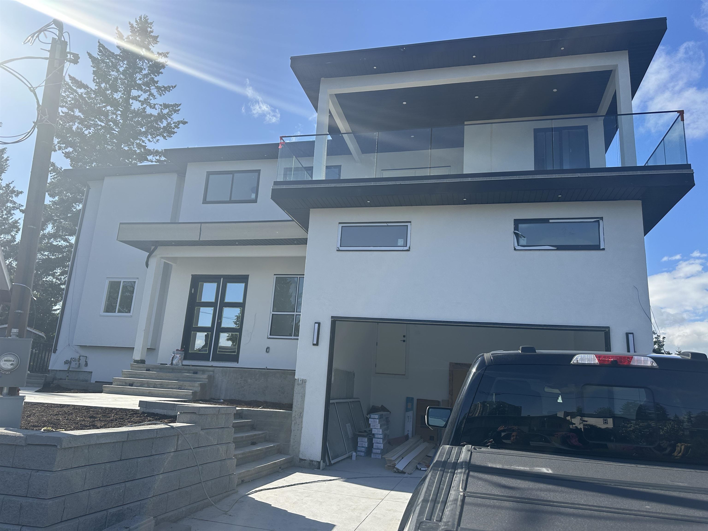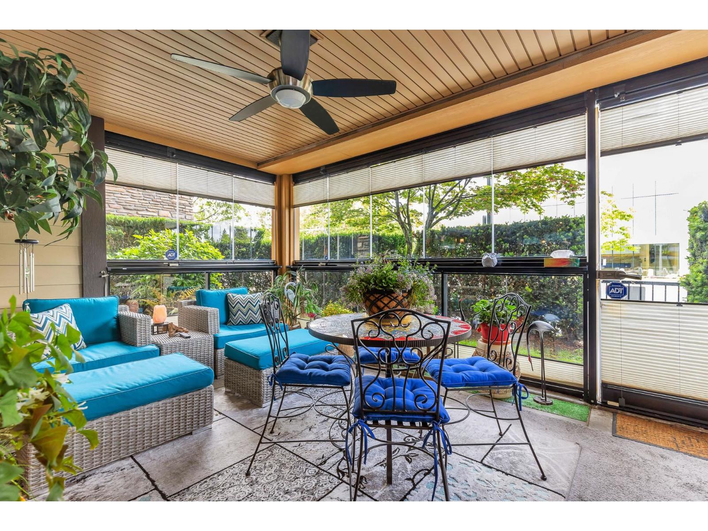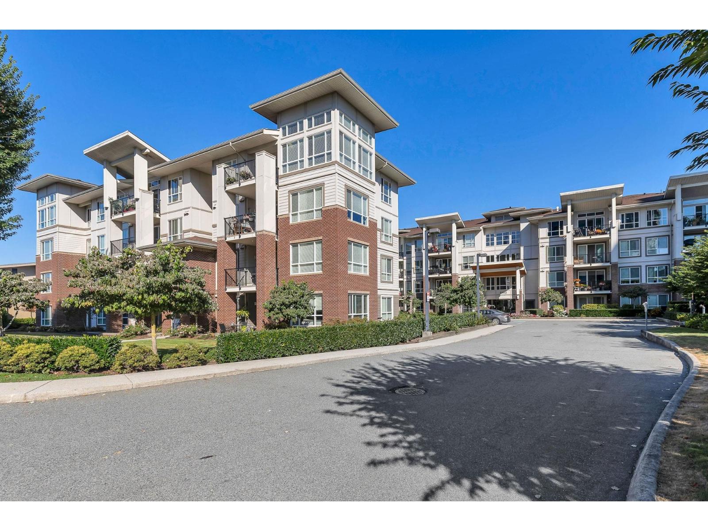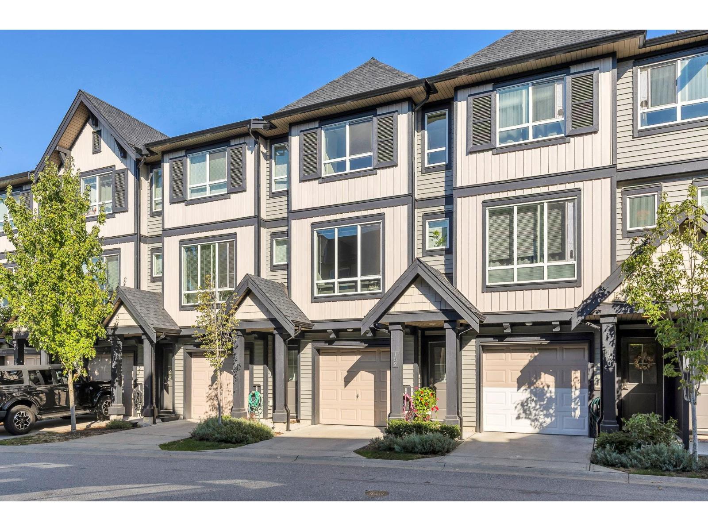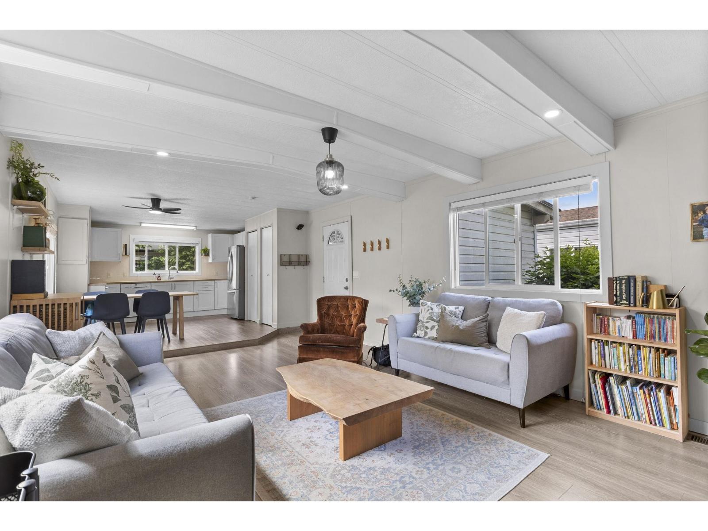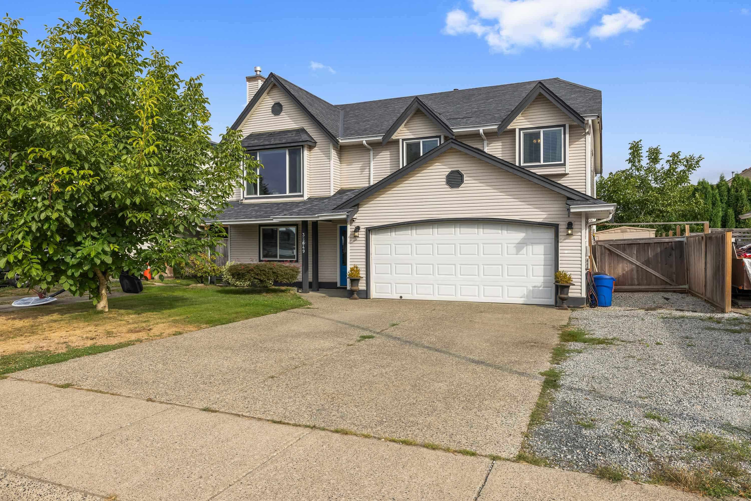- Houseful
- BC
- Abbotsford
- Whatcom
- 36472 Cardiff Place
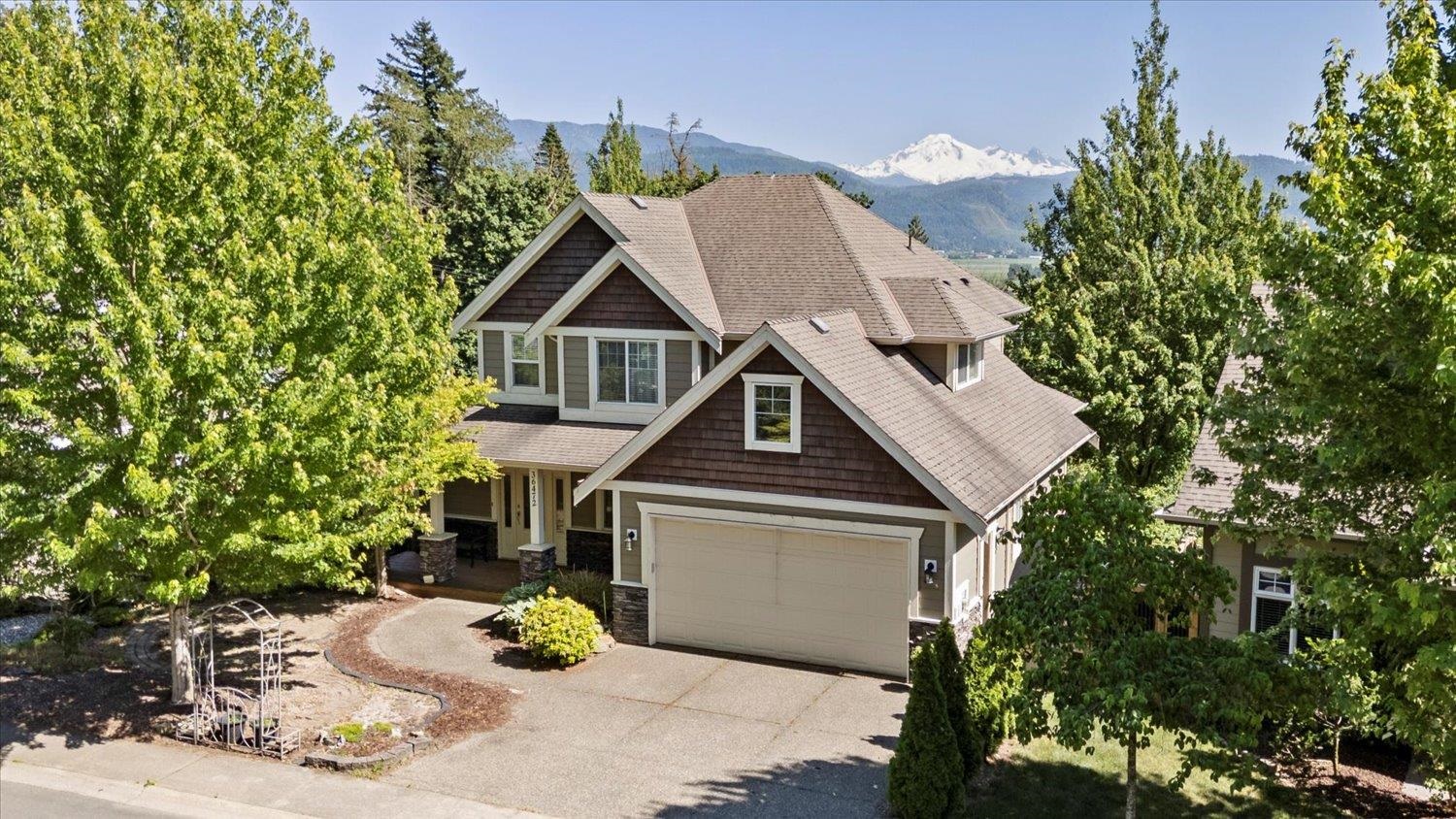
Highlights
Description
- Home value ($/Sqft)$353/Sqft
- Time on Houseful
- Property typeResidential
- Neighbourhood
- CommunityShopping Nearby
- Median school Score
- Year built2005
- Mortgage payment
Discover one of East Abbotsford’s best-kept secrets on Cardiff Place—tucked at the base of Sumas Mountain on a quiet no-through street with stunning Mt. Baker views. Built with family living in mind, this spacious 3800+ sq ft home offers 5 bedrooms upstairs, an impressive primary suite, and hardwood floors on the main. The bright, unfinished basement with high ceilings and separate entrance is ready for your ideas and is ideal for multi-generational living, a custom media room, or your dream layout. Surrounded by mature landscaping for privacy, and close to schools, shopping, recreation, and Hwy 1. A rare find in a sought-after neighbourhood! Don't wait; book your personal viewing today!
MLS®#R3014846 updated 13 hours ago.
Houseful checked MLS® for data 13 hours ago.
Home overview
Amenities / Utilities
- Heat source Electric, forced air, natural gas
- Sewer/ septic Public sewer, sanitary sewer, storm sewer
Exterior
- Construction materials
- Foundation
- Roof
- # parking spaces 4
- Parking desc
Interior
- # full baths 2
- # half baths 1
- # total bathrooms 3.0
- # of above grade bedrooms
- Appliances Washer/dryer, dishwasher, refrigerator, stove
Location
- Community Shopping nearby
- Area Bc
- View Yes
- Water source Public
- Zoning description Rs3
Lot/ Land Details
- Lot dimensions 7786.0
Overview
- Lot size (acres) 0.18
- Basement information Full, exterior entry, unfinished
- Building size 3890.0
- Mls® # R3014846
- Property sub type Single family residence
- Status Active
- Virtual tour
- Tax year 2024
Rooms Information
metric
- Bedroom 4.42m X 2.972m
Level: Above - Bedroom 3.81m X 4.013m
Level: Above - Walk-in closet 1.803m X 2.159m
Level: Above - Primary bedroom 4.674m X 4.445m
Level: Above - Bedroom 3.734m X 2.921m
Level: Above - Bedroom 3.099m X 2.337m
Level: Above - Den 4.115m X 2.972m
Level: Main - Foyer 2.413m X 4.166m
Level: Main - Dining room 6.579m X 2.946m
Level: Main - Kitchen 4.039m X 4.14m
Level: Main - Mud room 2.235m X 3.023m
Level: Main - Living room 4.623m X 4.877m
Level: Main
SOA_HOUSEKEEPING_ATTRS
- Listing type identifier Idx

Lock your rate with RBC pre-approval
Mortgage rate is for illustrative purposes only. Please check RBC.com/mortgages for the current mortgage rates
$-3,667
/ Month25 Years fixed, 20% down payment, % interest
$
$
$
%
$
%

Schedule a viewing
No obligation or purchase necessary, cancel at any time
Nearby Homes
Real estate & homes for sale nearby

