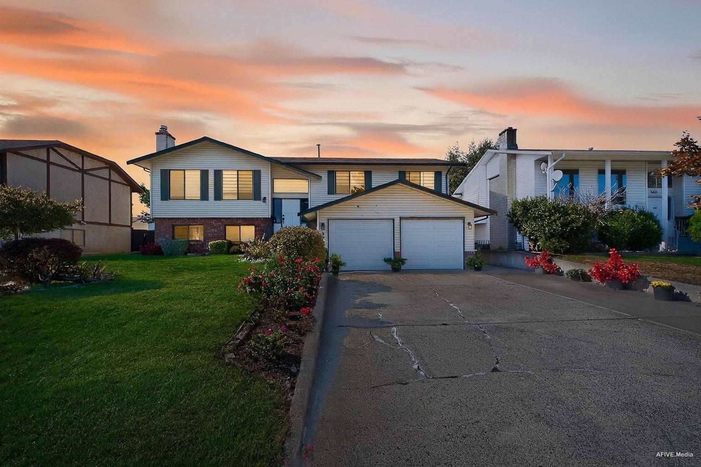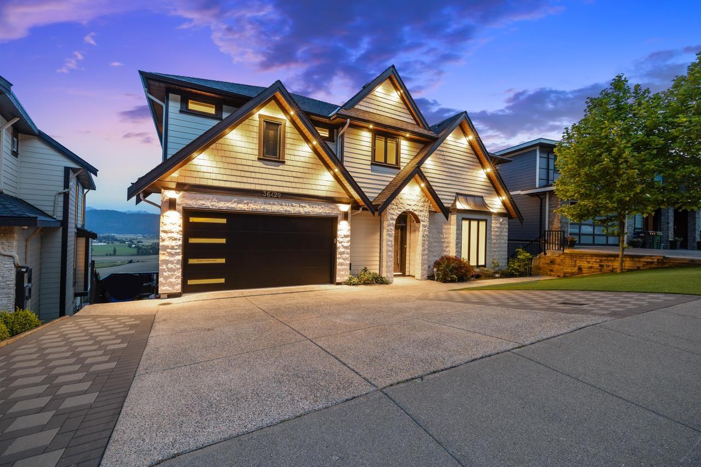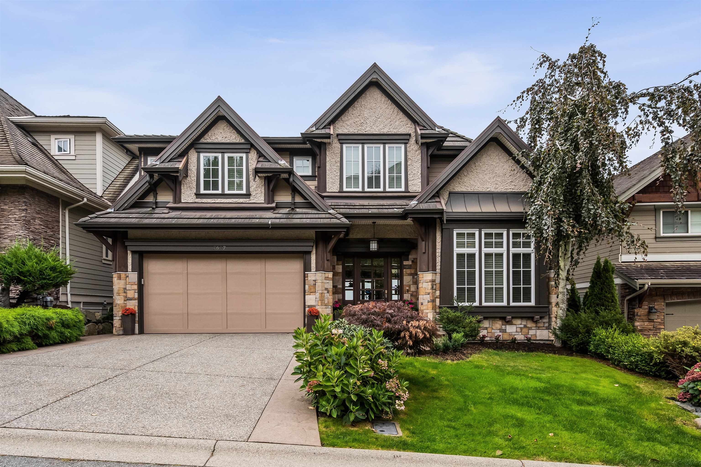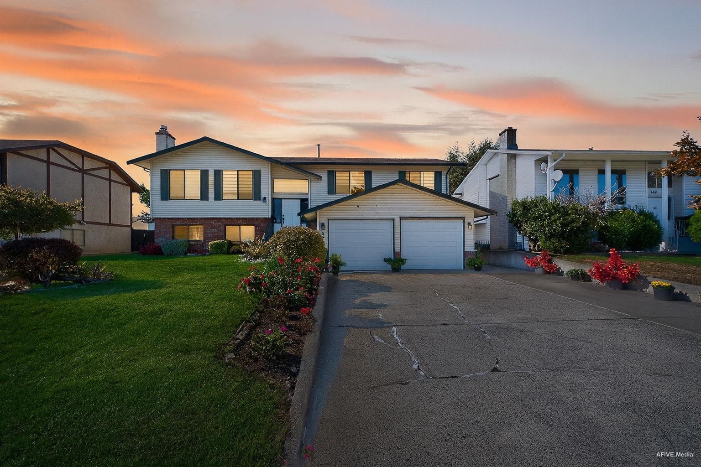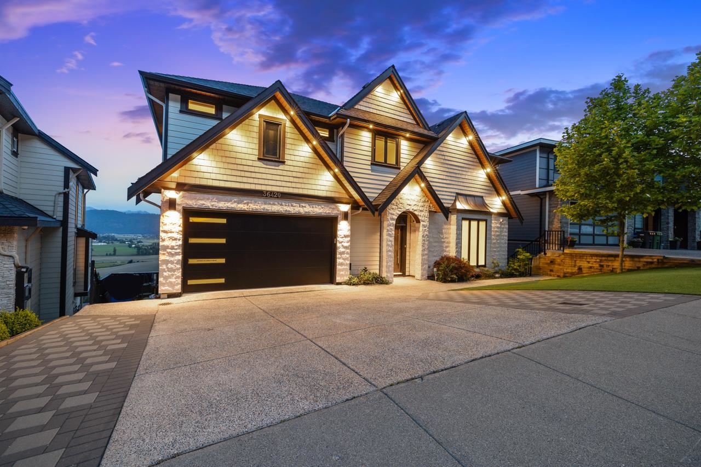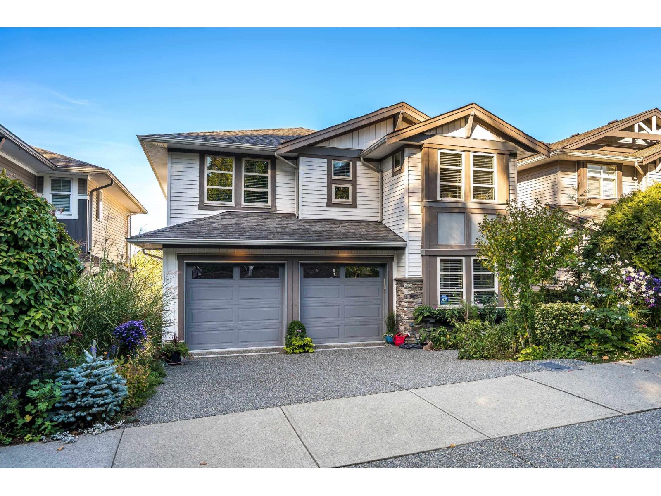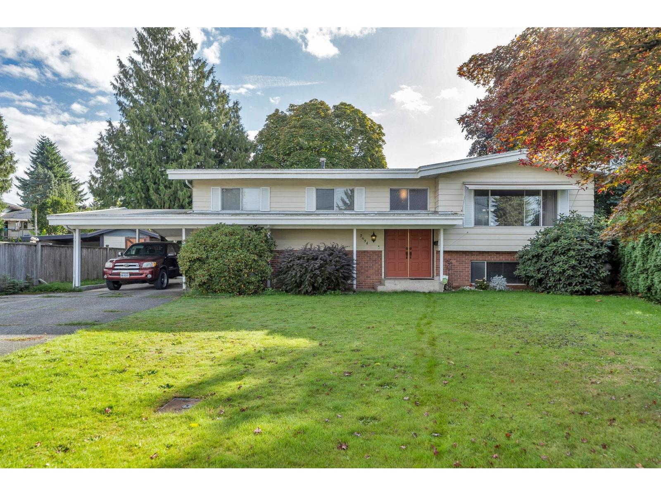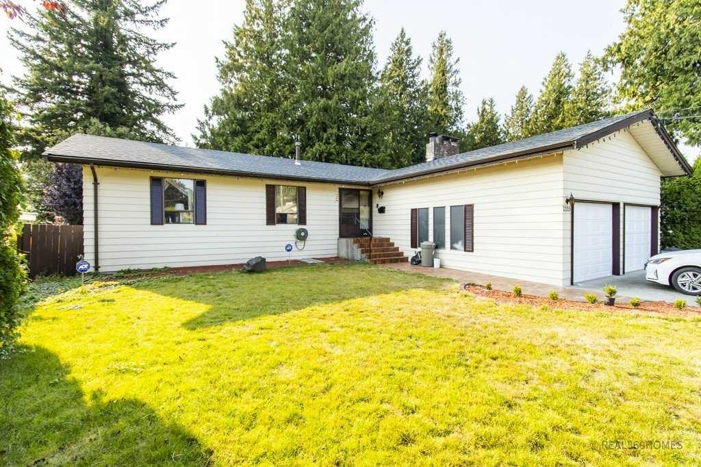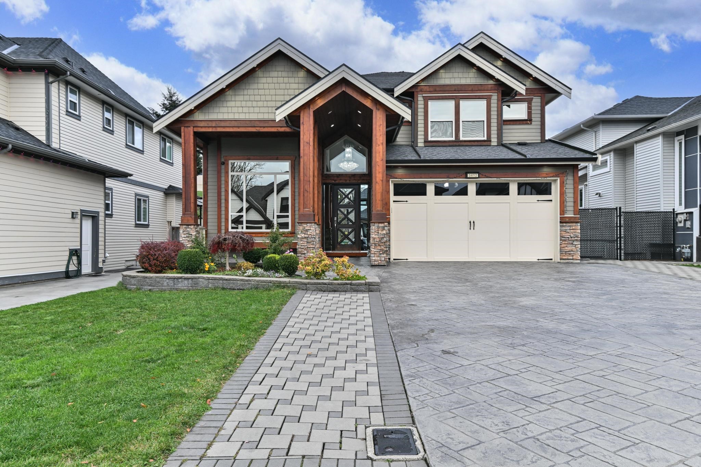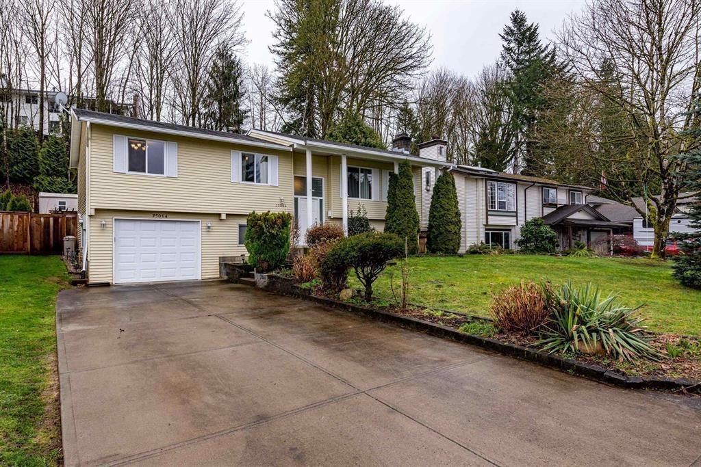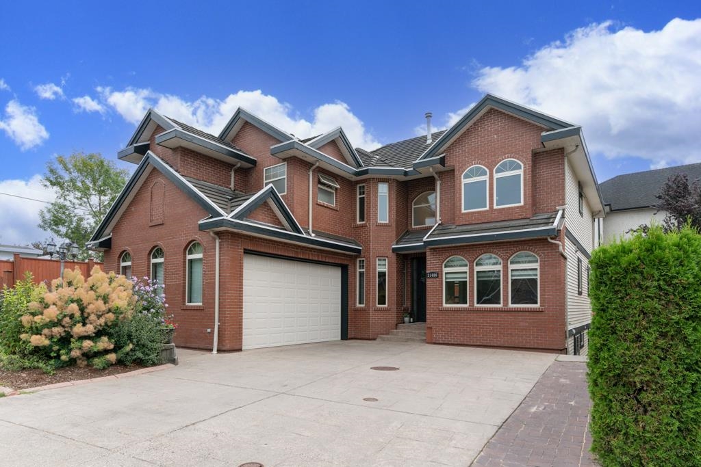- Houseful
- BC
- Abbotsford
- Old Clayburn
- 3712 Dunsmuir Way
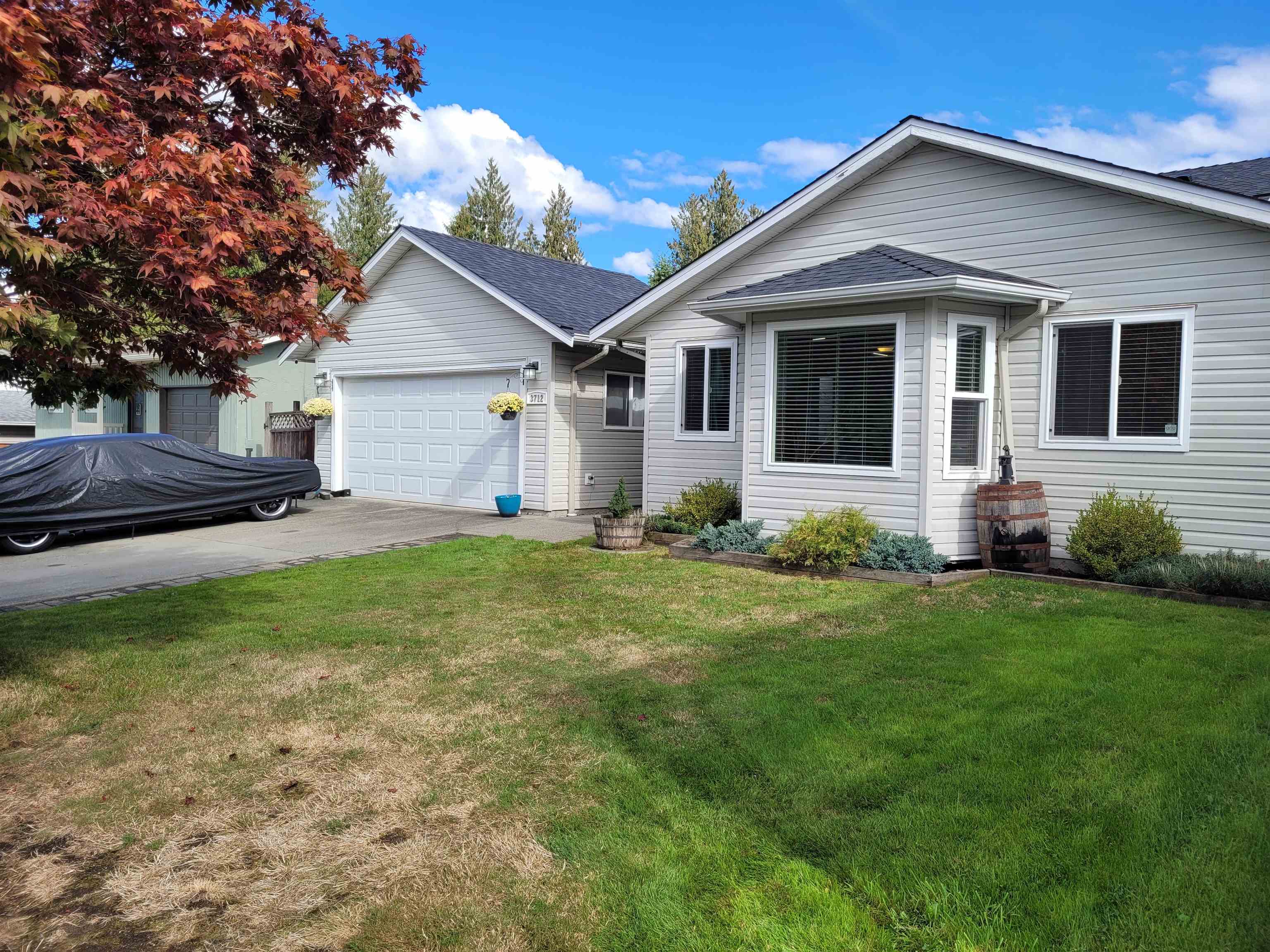
Highlights
Description
- Home value ($/Sqft)$692/Sqft
- Time on Houseful
- Property typeResidential
- Style3 level split
- Neighbourhood
- CommunityGolf, Shopping Nearby
- Median school Score
- Year built1982
- Mortgage payment
Location Location. Walk to Bateman Park. Dr. Thomas A Swift Elementary, Clayburn Middle and Robert Bateman Secondary Schools as well as ACS, Abbotsford Christian Middle/Secondary. Fabulous walking trails. You will love this 1400 sq ft 3 bedroom, 2 bathroom 3 level split. Upper floors with 2 bedroom and bathroom, main floor living room with bay window, dining and kitchen. A few steps to lower lever - bedroom, rec room, bathroom and walk in closet. Detached 2 car garage. Entertaining size yard with 2 storage sheds, vegetable garden, lower & upper patio areas. Vinyl siding for easy cleaning. Composite deck 2020. New Roof/Windows 8 years old. New hot water tank. This sweet home is waiting for you and your family.
MLS®#R3052938 updated 5 days ago.
Houseful checked MLS® for data 5 days ago.
Home overview
Amenities / Utilities
- Heat source Electric
- Sewer/ septic Public sewer, sanitary sewer, storm sewer
Exterior
- Construction materials
- Foundation
- Roof
- # parking spaces 4
- Parking desc
Interior
- # full baths 2
- # total bathrooms 2.0
- # of above grade bedrooms
- Appliances Washer/dryer, dishwasher, refrigerator, stove, microwave
Location
- Community Golf, shopping nearby
- Area Bc
- Subdivision
- View No
- Water source Public
- Zoning description Rs3
Lot/ Land Details
- Lot dimensions 6500.0
Overview
- Lot size (acres) 0.15
- Basement information Crawl space
- Building size 1408.0
- Mls® # R3052938
- Property sub type Single family residence
- Status Active
- Tax year 2025
Rooms Information
metric
- Bedroom 3.048m X 2.692m
- Bedroom 4.14m X 3.226m
- Bedroom 2.743m X 2.743m
- Laundry 2.743m X 1.6m
- Walk-in closet 2.743m X 1.321m
- Recreation room 4.039m X 3.353m
- Living room 4.343m X 3.404m
Level: Main - Dining room 3.404m X 2.616m
Level: Main - Kitchen 2.337m X 3.962m
Level: Main
SOA_HOUSEKEEPING_ATTRS
- Listing type identifier Idx

Lock your rate with RBC pre-approval
Mortgage rate is for illustrative purposes only. Please check RBC.com/mortgages for the current mortgage rates
$-2,600
/ Month25 Years fixed, 20% down payment, % interest
$
$
$
%
$
%

Schedule a viewing
No obligation or purchase necessary, cancel at any time
Nearby Homes
Real estate & homes for sale nearby

