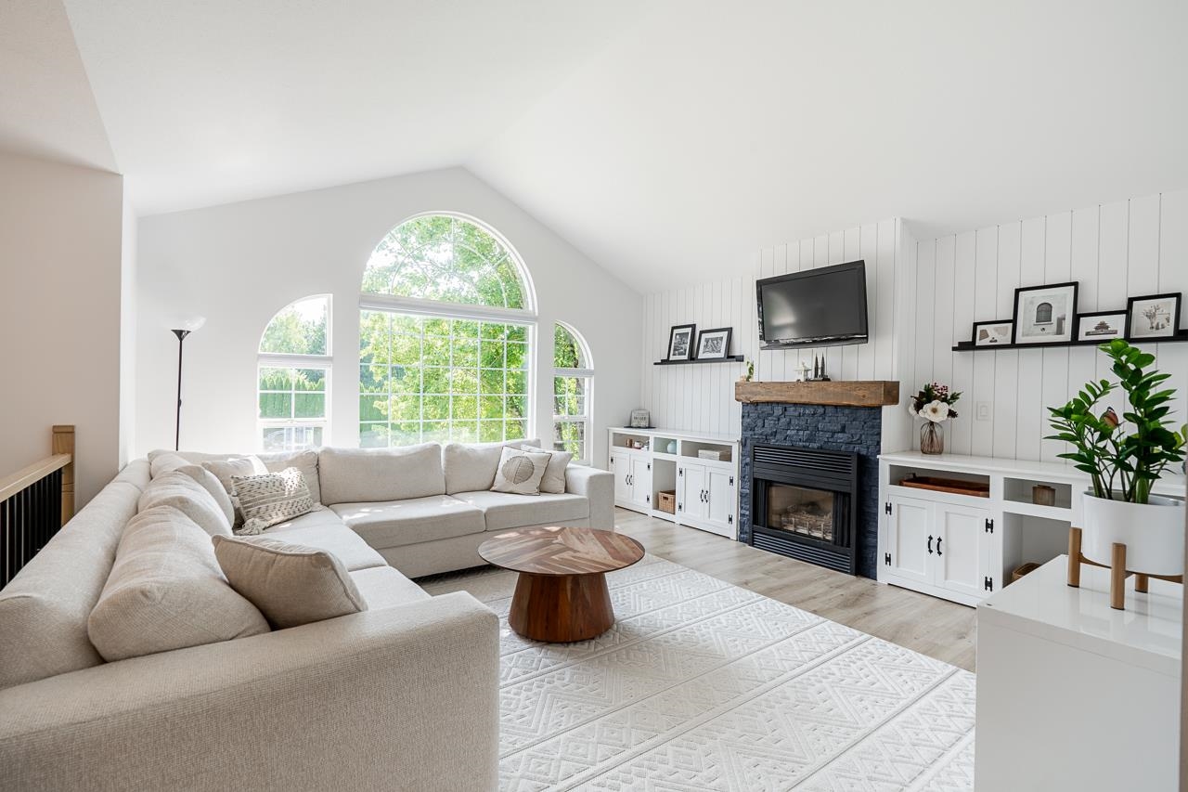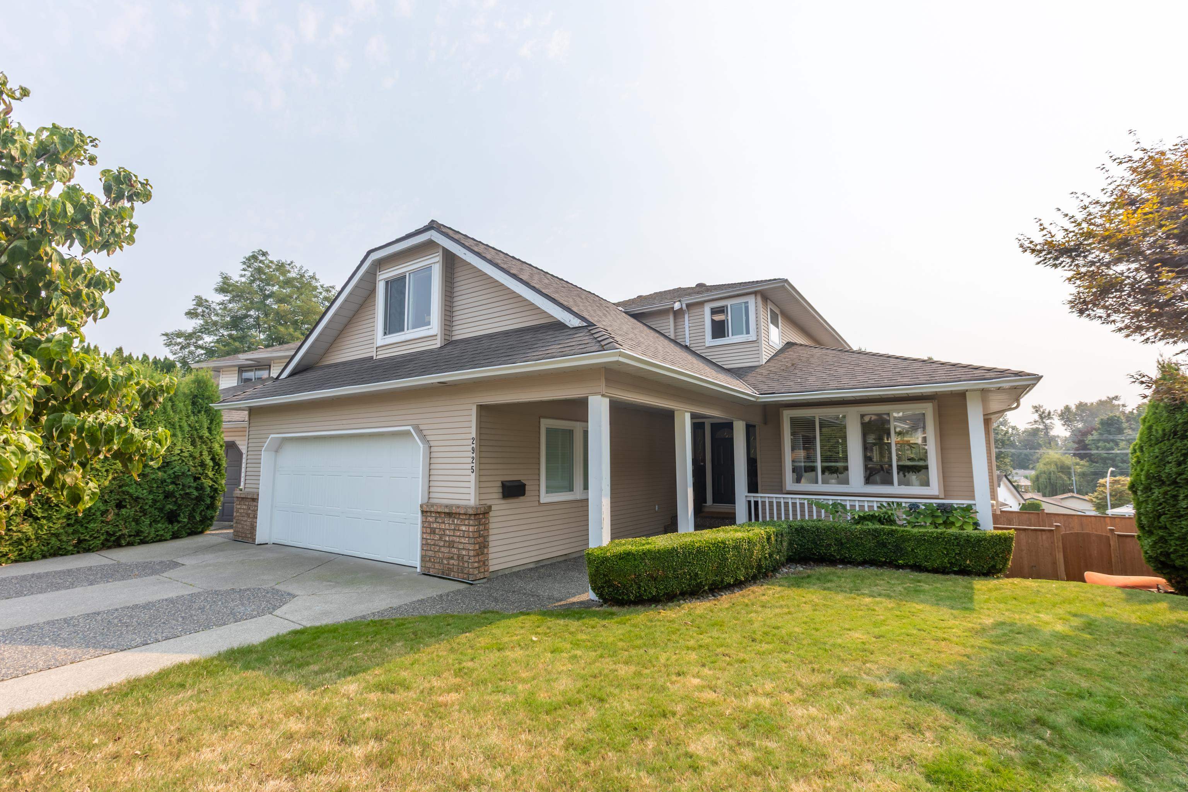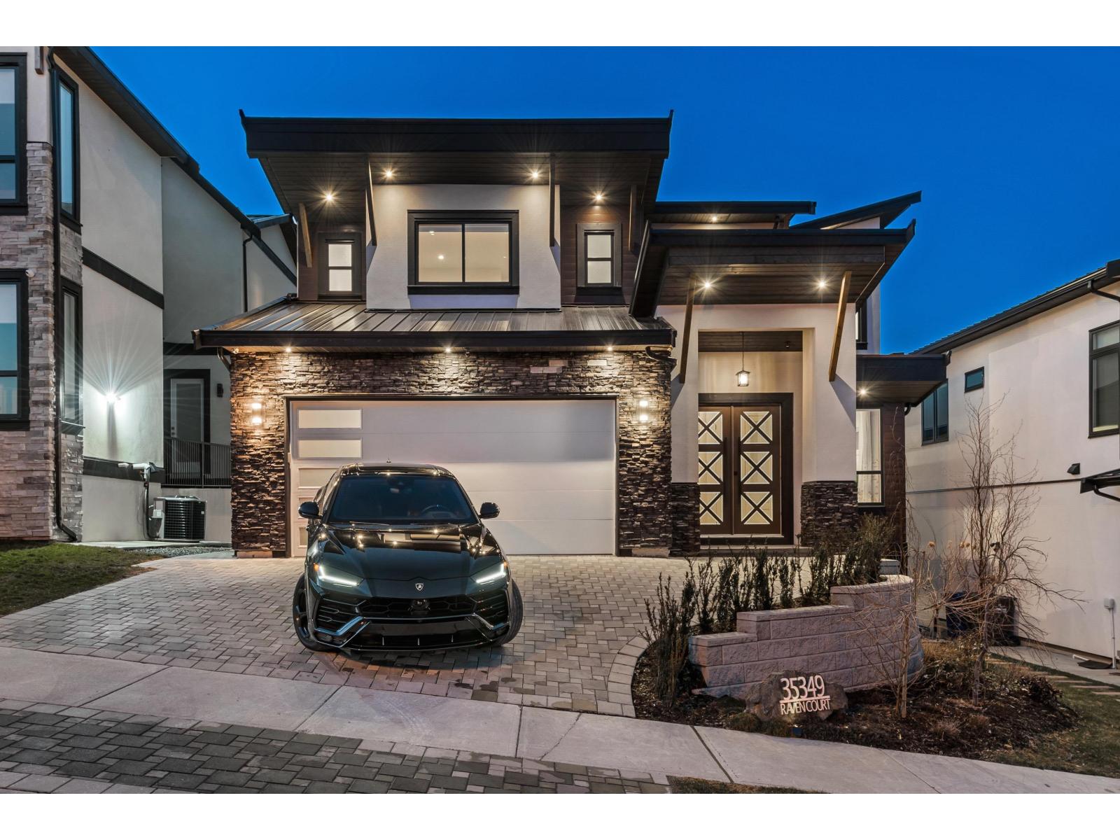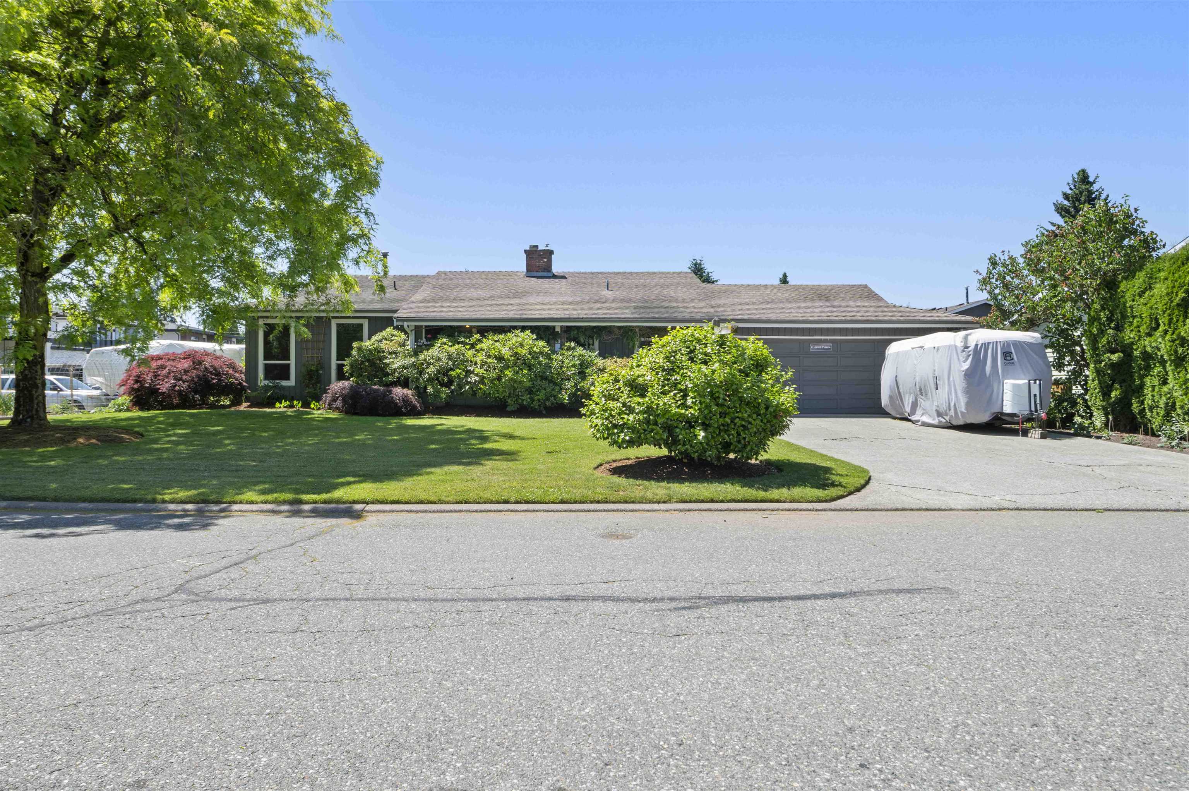- Houseful
- BC
- Abbotsford
- Old Clayburn
- 3770 Latimer Street

Highlights
Description
- Home value ($/Sqft)$542/Sqft
- Time on Houseful
- Property typeResidential
- Neighbourhood
- Median school Score
- Year built1994
- Mortgage payment
LOCATION! This stunning home sits across a scenic 27-acre park with trails & playground in one of East Abbotsford's most sought-after neighborhoods! Over $200,000 spent on premium upgrades & custom finishes reflecting true pride of ownership. An open concept floor plan, vaulted ceilings paired with huge windows that captures abundant natural light, spacious bedrooms, modern bathrooms, a chef's kitchen, A/C, security system, central vac, heated double-car garage with EV charger, large driveway with RV parking and an entertainer's backyard - this home has it all! BONUS 2-bedroom suite with separate laundry & entrance. Steps away from Robert Bateman Secondary, Clayburn Middle & Thomas Swift Elementary. Easy freeway access to Mission, Chilliwack & Vancouver! OPEN HOUSE: SEPT 07th (SUN) 2-4pm
Home overview
- Heat source Forced air, natural gas
- Sewer/ septic Public sewer, sanitary sewer, storm sewer
- Construction materials
- Foundation
- Roof
- # parking spaces 7
- Parking desc
- # full baths 3
- # total bathrooms 3.0
- # of above grade bedrooms
- Appliances Washer/dryer, trash compactor, dishwasher, refrigerator, stove, microwave
- Area Bc
- Subdivision
- Water source Public
- Zoning description Rs3
- Lot dimensions 6685.0
- Lot size (acres) 0.15
- Basement information Finished, exterior entry
- Building size 2574.0
- Mls® # R3029136
- Property sub type Single family residence
- Status Active
- Virtual tour
- Tax year 2025
- Foyer 2.184m X 2.591m
- Bedroom 2.591m X 3.988m
- Living room 3.023m X 3.531m
- Laundry 2.235m X 2.489m
- Bedroom 2.565m X 2.946m
- Dining room 2.743m X 2.794m
- Kitchen 1.702m X 3.353m
- Bedroom 3.124m X 3.251m
- Primary bedroom 3.759m X 3.937m
Level: Main - Dining room 3.988m X 5.156m
Level: Main - Nook 2.362m X 3.099m
Level: Main - Patio 3.962m X 8.585m
Level: Main - Patio 3.708m X 4.42m
Level: Main - Bedroom 3.023m X 3.023m
Level: Main - Kitchen 2.794m X 6.198m
Level: Main - Bedroom 2.692m X 3.023m
Level: Main - Living room 4.75m X 4.851m
Level: Main
- Listing type identifier Idx

$-3,720
/ Month










