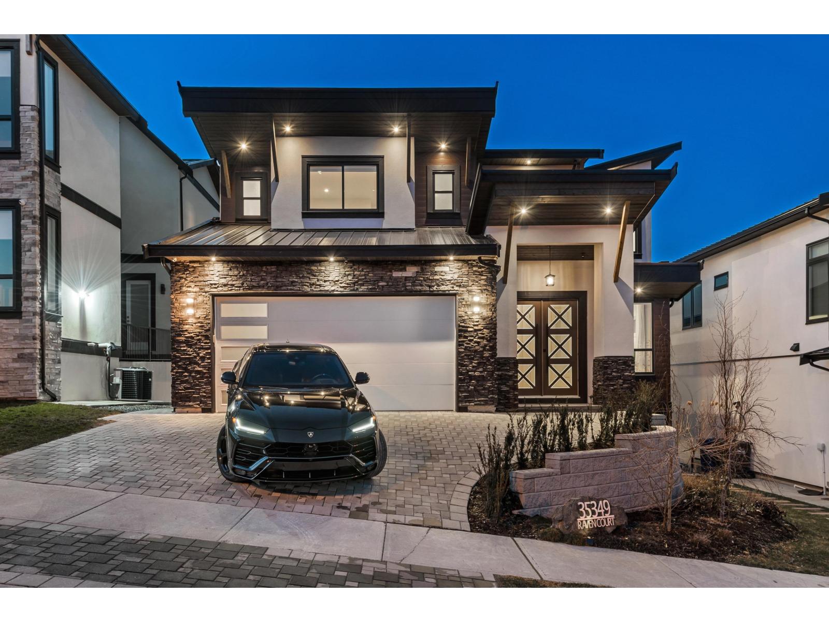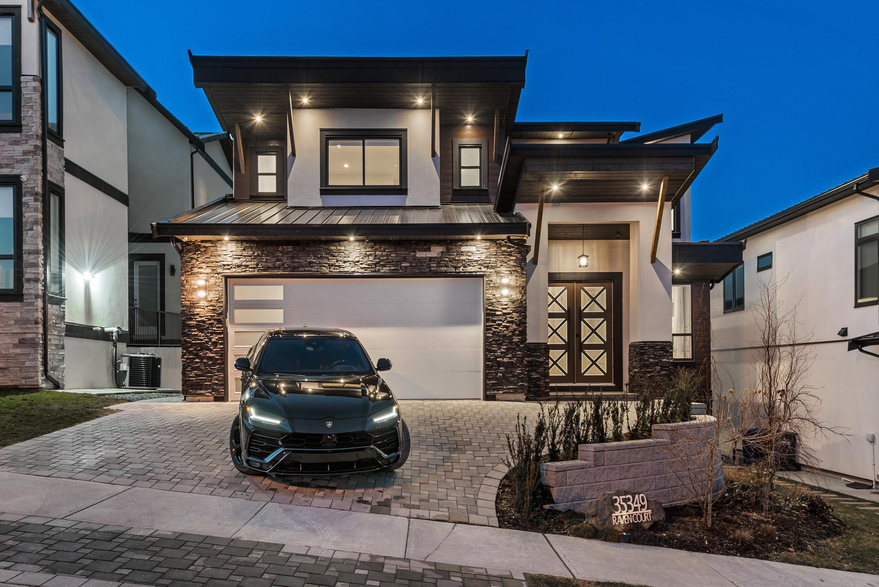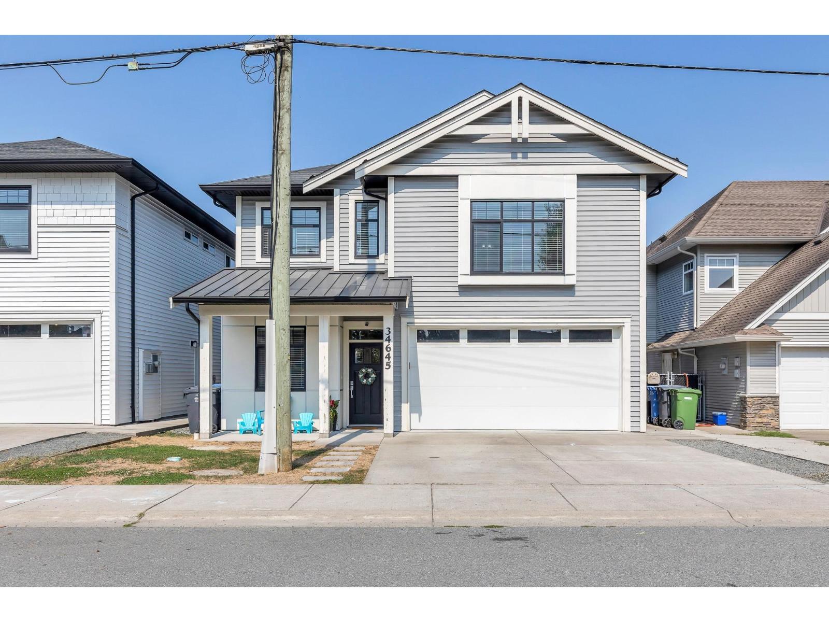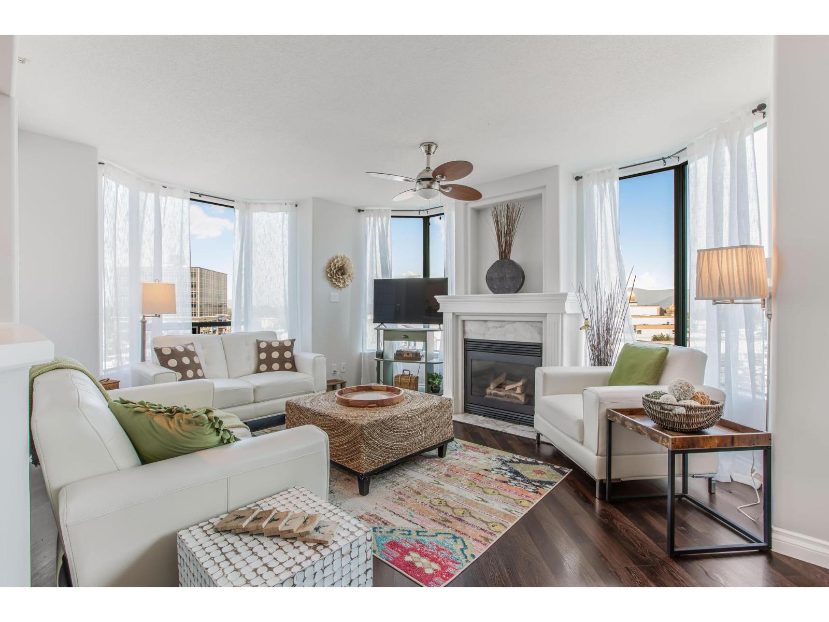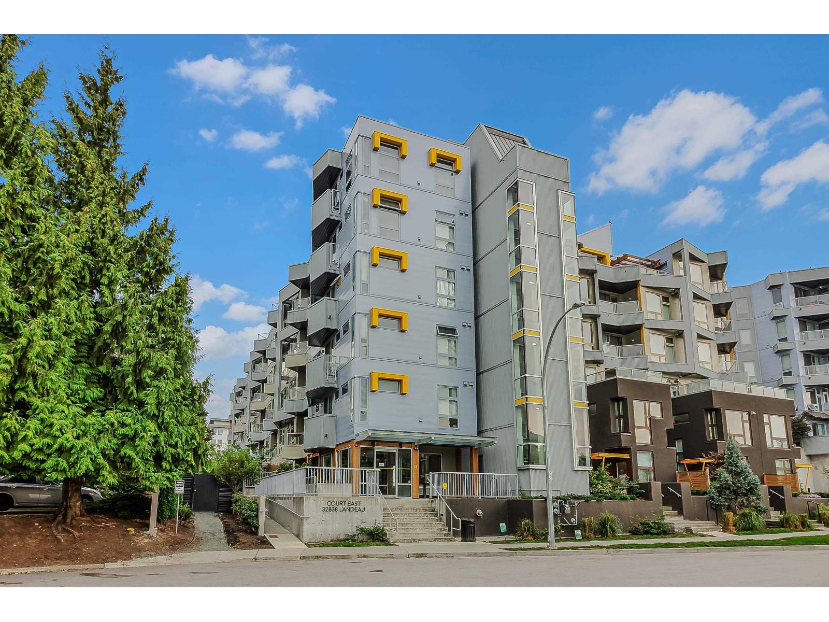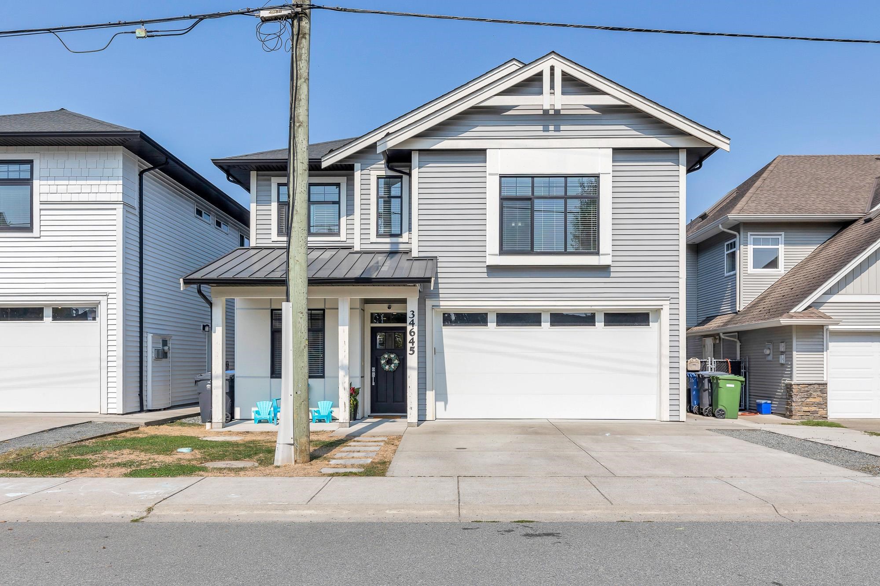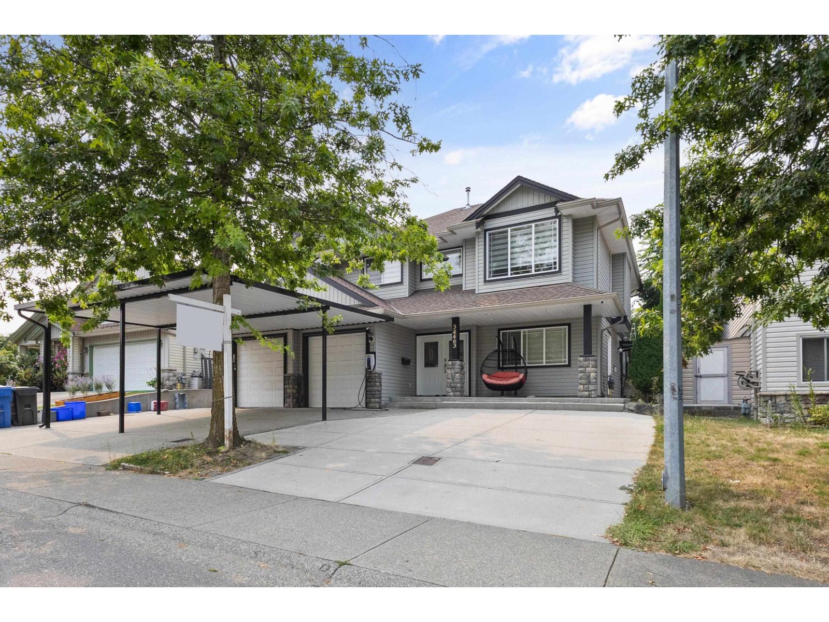- Houseful
- BC
- Abbotsford
- Fairfield
- 3771 Nicola Street
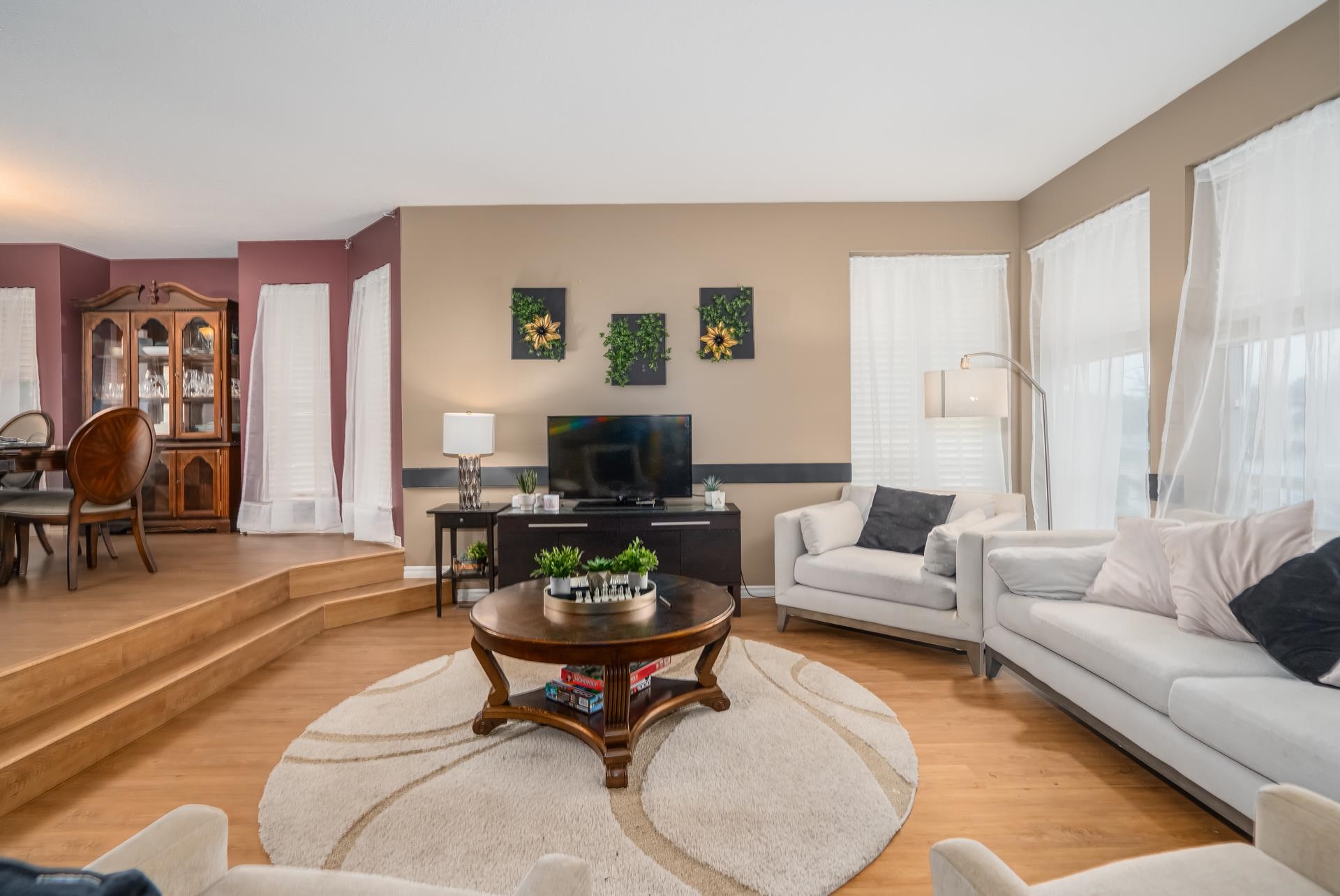
Highlights
Description
- Home value ($/Sqft)$361/Sqft
- Time on Houseful
- Property typeResidential
- Style3 level split
- Neighbourhood
- Median school Score
- Year built1983
- Mortgage payment
Charming three-level split, 3 bedroom 3 bathrooms home, ideally situated on a prime corner lot in the heart of Central Abbotsford. This fantastic location offers the convenience of being close to all levels of schools, recreational facilities, parks, Rotary Stadium, and much more. As you step inside, you'll find a cozy living room that's perfect for relaxation and a spacious family room featuring a warm wood-burning fireplace, making it an inviting space for gatherings. The kitchen comes with a bonus eating area, and it provides easy access to the fenced backyard, adding convenience to your daily life. Contact today to book your private showing! OPEN HOUSE SEPT 6 SAT. 12-2PM
MLS®#R3041297 updated 18 hours ago.
Houseful checked MLS® for data 18 hours ago.
Home overview
Amenities / Utilities
- Heat source Electric, forced air
- Sewer/ septic Public sewer, sanitary sewer, storm sewer
Exterior
- Construction materials
- Foundation
- Roof
- Fencing Fenced
- # parking spaces 4
- Parking desc
Interior
- # full baths 2
- # half baths 1
- # total bathrooms 3.0
- # of above grade bedrooms
- Appliances Washer/dryer, dishwasher, refrigerator, stove
Location
- Area Bc
- View No
- Water source Public
- Zoning description Rs3
Lot/ Land Details
- Lot dimensions 6433.0
Overview
- Lot size (acres) 0.15
- Basement information Partially finished
- Building size 2688.0
- Mls® # R3041297
- Property sub type Single family residence
- Status Active
- Tax year 2024
Rooms Information
metric
- Primary bedroom 3.683m X 4.521m
Level: Above - Bedroom 4.293m X 2.87m
Level: Above - Bedroom 3.023m X 3.48m
Level: Above - Storage 5.131m X 6.02m
Level: Basement - Workshop 5.766m X 6.502m
Level: Basement - Nook 2.362m X 3.48m
Level: Main - Dining room 4.191m X 3.531m
Level: Main - Family room 4.394m X 6.502m
Level: Main - Kitchen 2.362m X 3.505m
Level: Main - Laundry 2.184m X 3.226m
Level: Main - Living room 4.902m X 5.817m
Level: Main
SOA_HOUSEKEEPING_ATTRS
- Listing type identifier Idx

Lock your rate with RBC pre-approval
Mortgage rate is for illustrative purposes only. Please check RBC.com/mortgages for the current mortgage rates
$-2,586
/ Month25 Years fixed, 20% down payment, % interest
$
$
$
%
$
%

Schedule a viewing
No obligation or purchase necessary, cancel at any time
Nearby Homes
Real estate & homes for sale nearby





