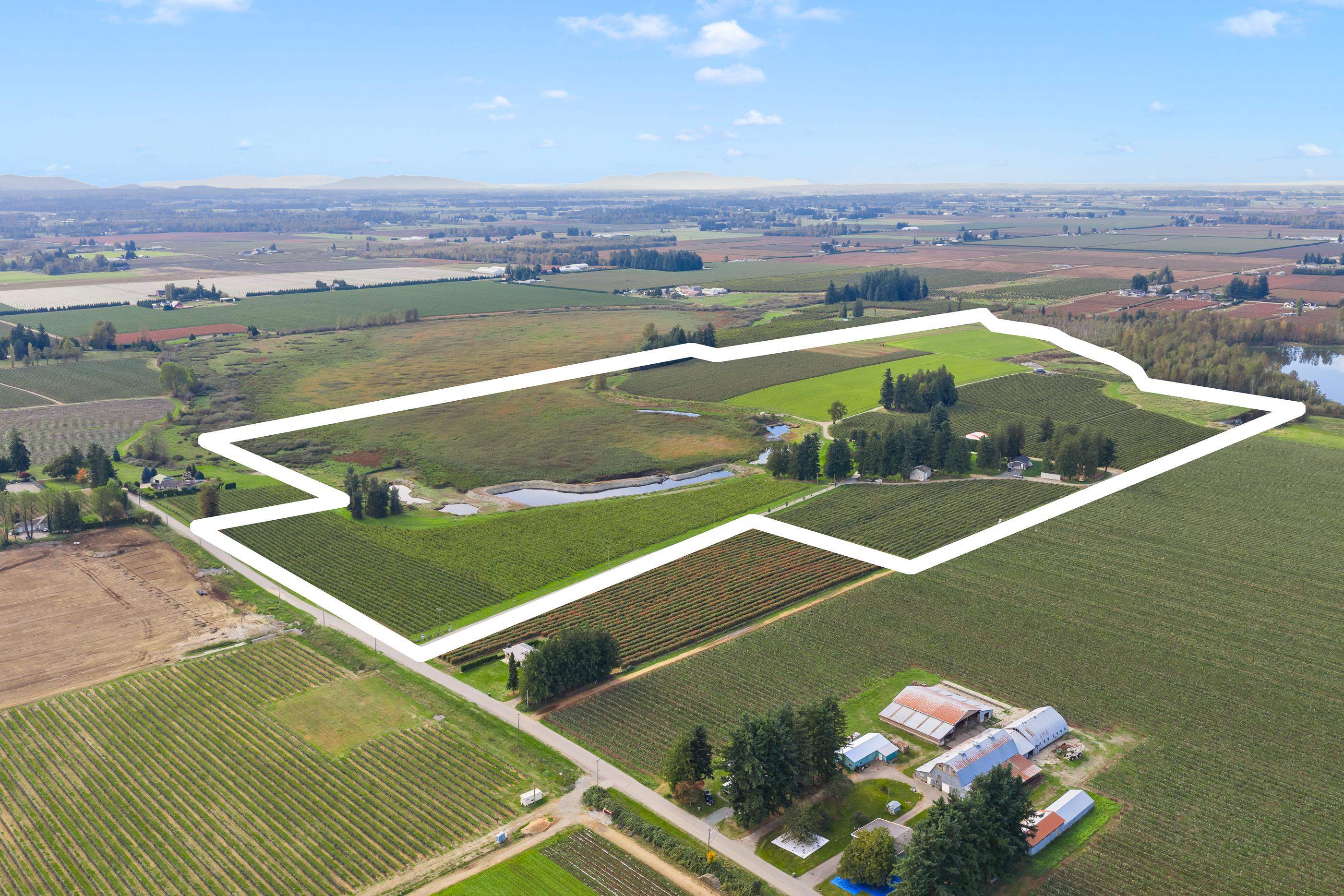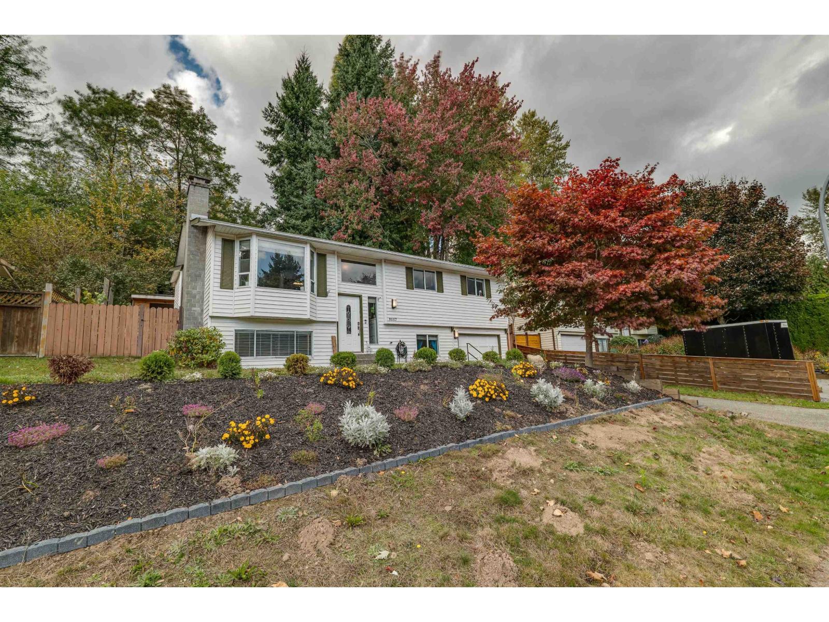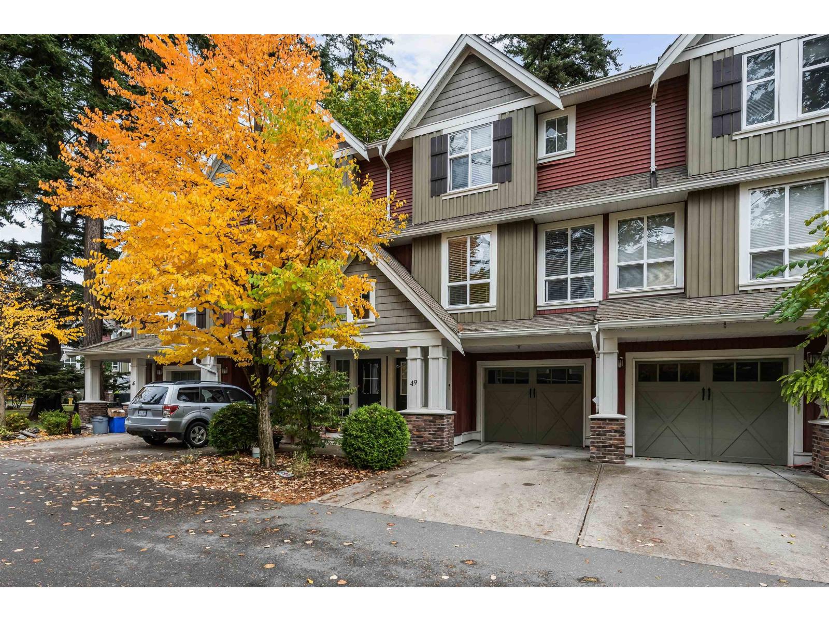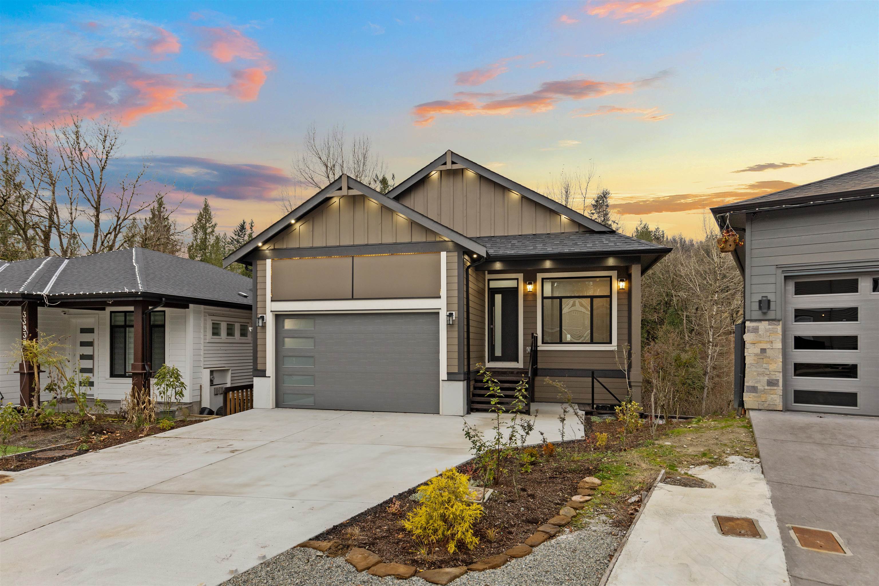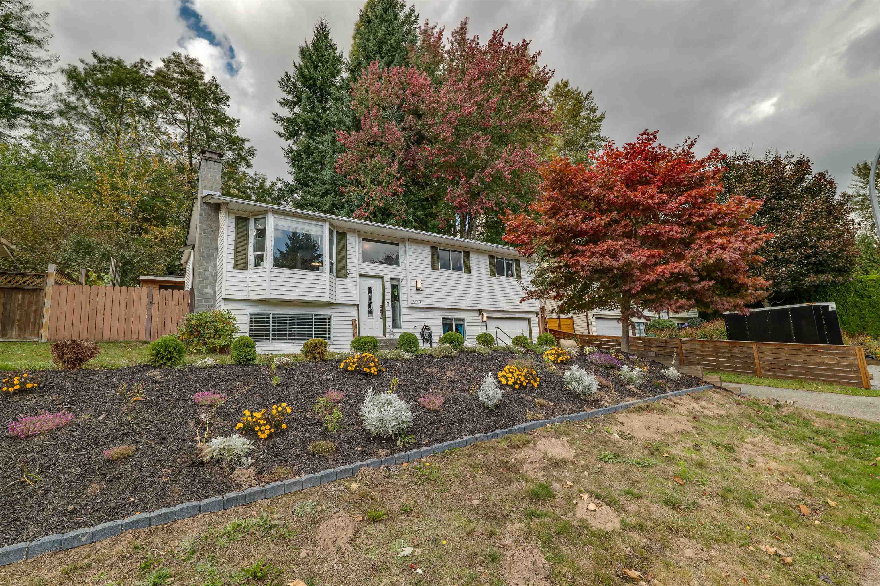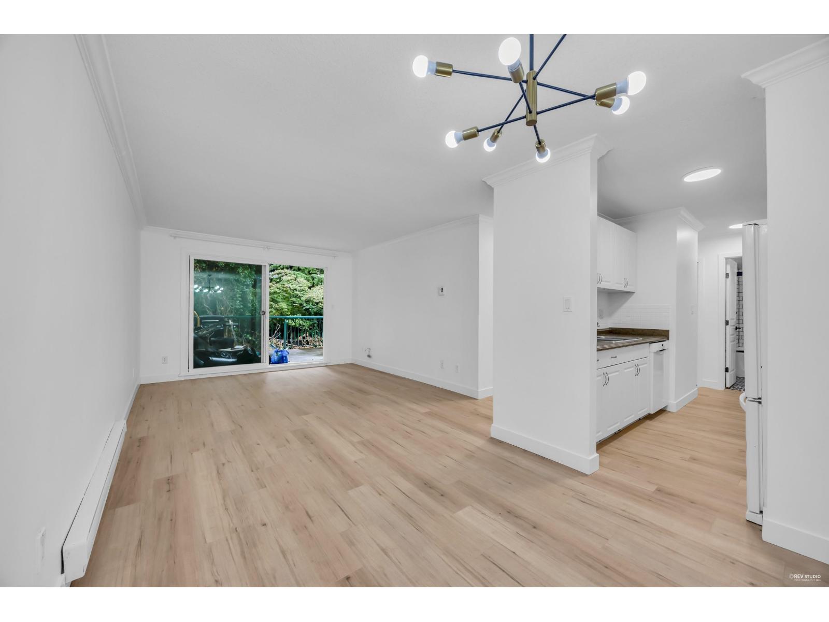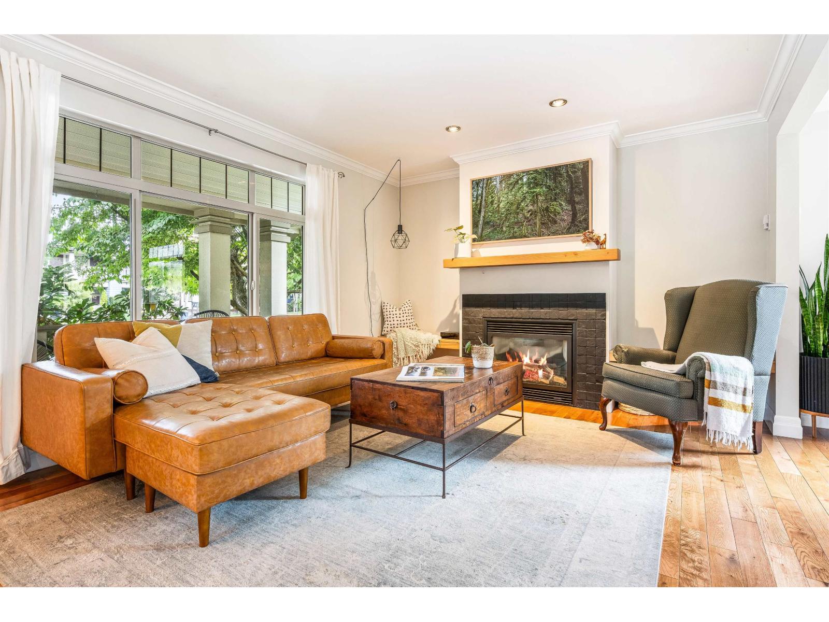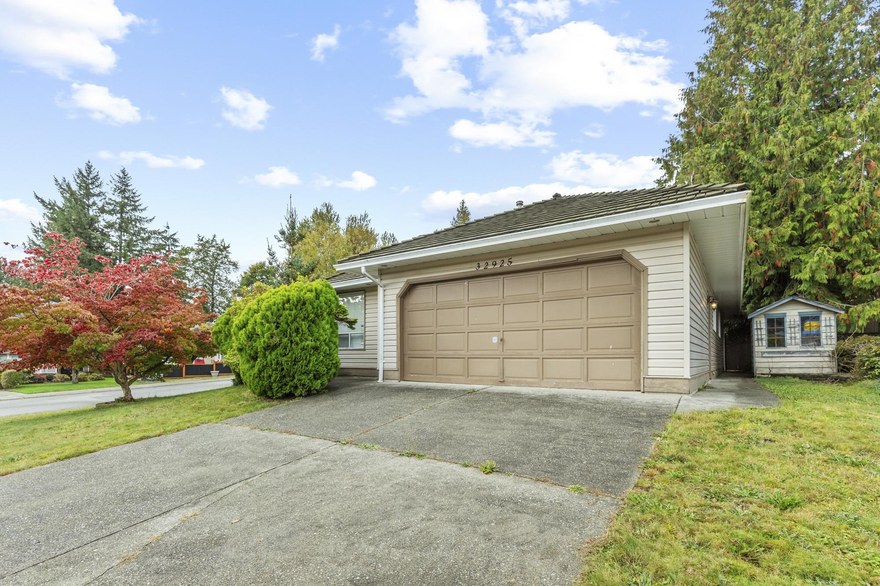Select your Favourite features
- Houseful
- BC
- Abbotsford
- Old Clayburn
- 3795 Mckinley Drive
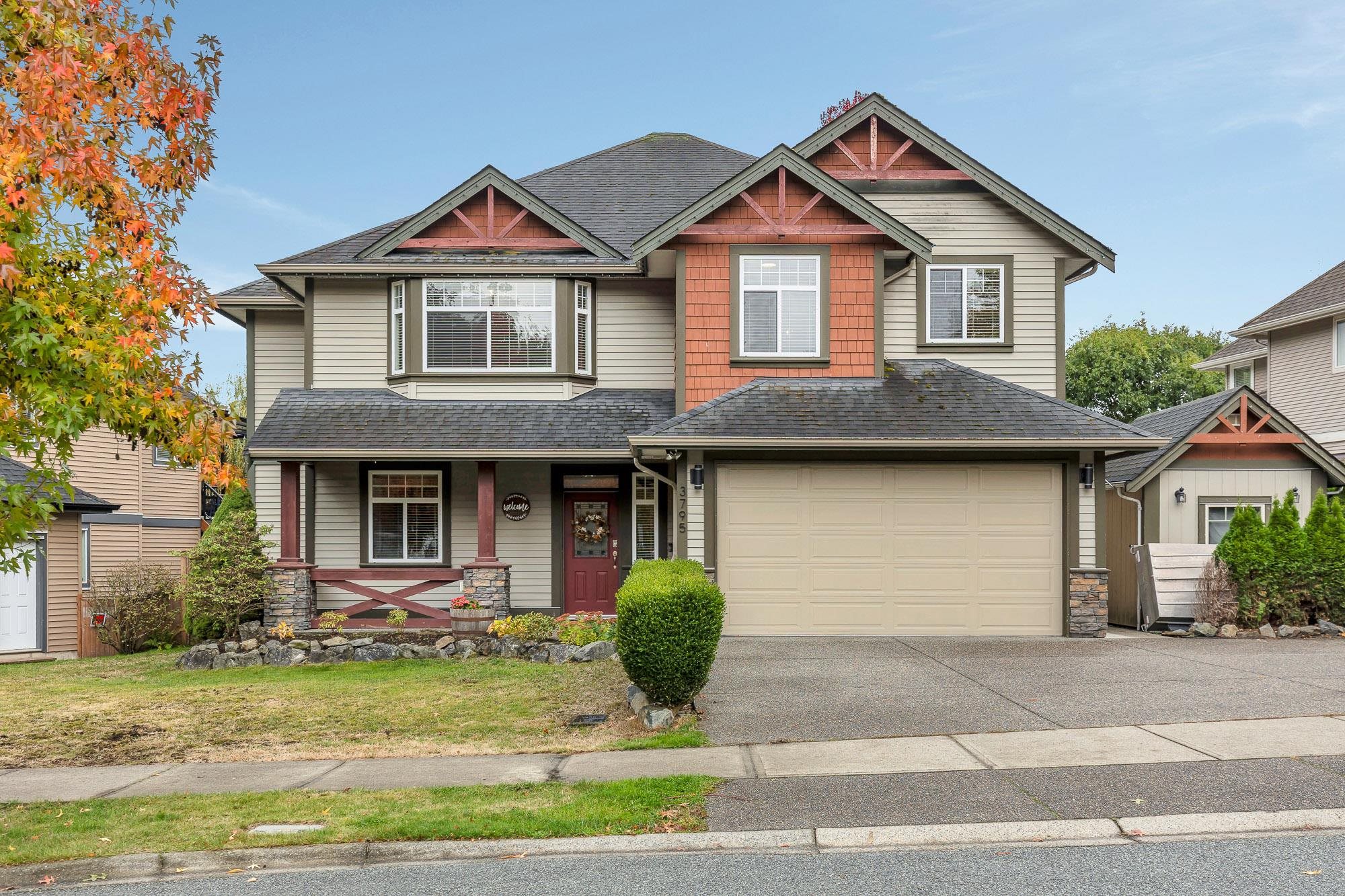
3795 Mckinley Drive
For Sale
New 7 hours
$1,349,000
5 beds
3 baths
3,038 Sqft
3795 Mckinley Drive
For Sale
New 7 hours
$1,349,000
5 beds
3 baths
3,038 Sqft
Highlights
Description
- Home value ($/Sqft)$444/Sqft
- Time on Houseful
- Property typeResidential
- Neighbourhood
- Median school Score
- Year built2007
- Mortgage payment
Welcome to the family oriented neighborhood of Sandy Hill Estates. One of the most desirable areas in all of Abbotsford brings you a 3100 SQFT home in a private 7100 sq ft lot. This 5 bedroom 3 bathroom home features a walk-out extra large 2 bedroom LEGAL suite plus den with elevator for those living with limited mobility. Enjoy your spacious kitchen that opens up to your family room & eating area + walks directly out to a large deck for BBQ's & watch kids play in your beautiful, fenced yard! New floors in Bedrooms and freshly painted. A/C included. 2 sheds, 1 fully powered storage shed for all your tools. School catchment: Sandy Hill Elementary, Clayburn Middle, and Bateman Secondary. Act now as homes in this neighborhood do not come up often.
MLS®#R3060666 updated 12 hours ago.
Houseful checked MLS® for data 12 hours ago.
Home overview
Amenities / Utilities
- Heat source Forced air, natural gas
- Sewer/ septic Public sewer, storm sewer
Exterior
- Construction materials
- Foundation
- Roof
- # parking spaces 4
- Parking desc
Interior
- # full baths 3
- # total bathrooms 3.0
- # of above grade bedrooms
- Appliances Washer/dryer, dishwasher, refrigerator, stove
Location
- Area Bc
- View No
- Water source Public
- Zoning description Rs3
Lot/ Land Details
- Lot dimensions 7186.0
Overview
- Lot size (acres) 0.16
- Basement information Finished
- Building size 3038.0
- Mls® # R3060666
- Property sub type Single family residence
- Status Active
- Tax year 2025
Rooms Information
metric
- Laundry 3.353m X 1.6m
- Bedroom 4.877m X 3.658m
- Den 3.962m X 3.505m
- Family room 3.962m X 5.486m
- Kitchen 3.962m X 3.048m
- Bedroom 2.743m X 3.2m
- Bedroom 3.658m X 2.743m
Level: Main - Primary bedroom 4.877m X 3.81m
Level: Main - Family room 5.08m X 3.962m
Level: Main - Kitchen 4.572m X 3.658m
Level: Main - Bedroom 3.708m X 2.743m
Level: Main - Nook 3.607m X 3.912m
Level: Main - Living room 4.775m X 4.877m
Level: Main
SOA_HOUSEKEEPING_ATTRS
- Listing type identifier Idx

Lock your rate with RBC pre-approval
Mortgage rate is for illustrative purposes only. Please check RBC.com/mortgages for the current mortgage rates
$-3,597
/ Month25 Years fixed, 20% down payment, % interest
$
$
$
%
$
%

Schedule a viewing
No obligation or purchase necessary, cancel at any time
Nearby Homes
Real estate & homes for sale nearby

