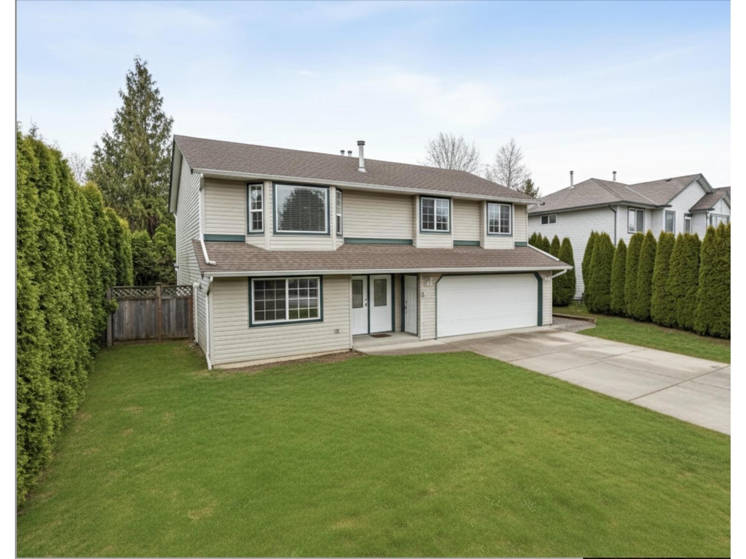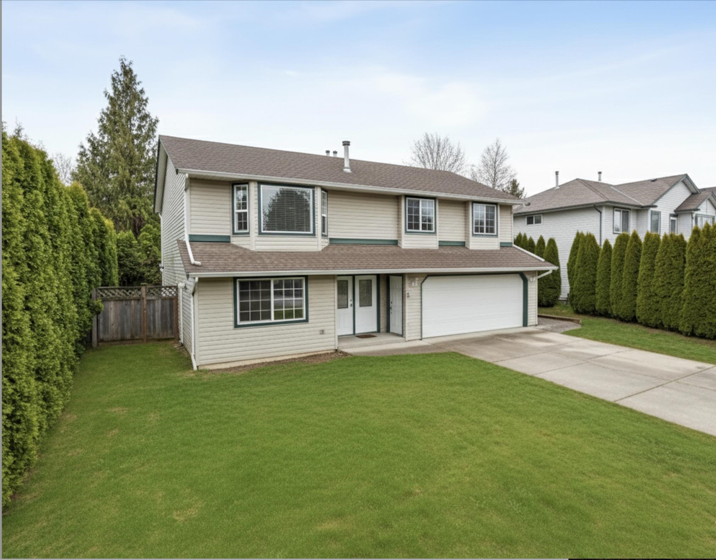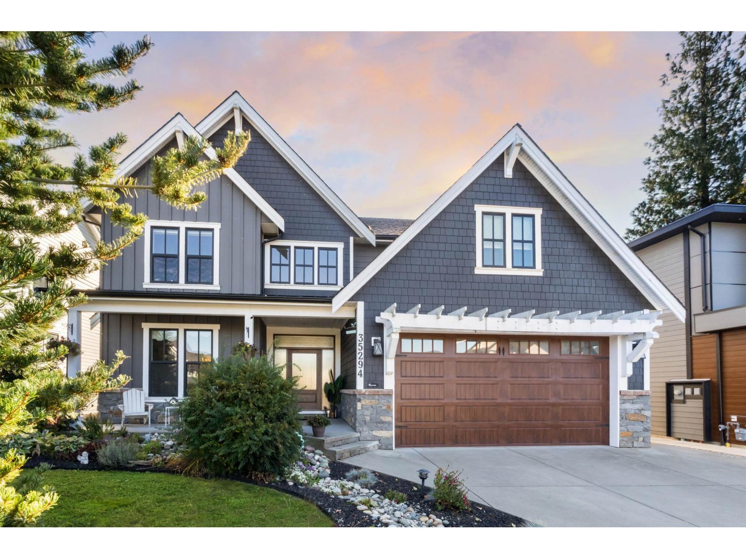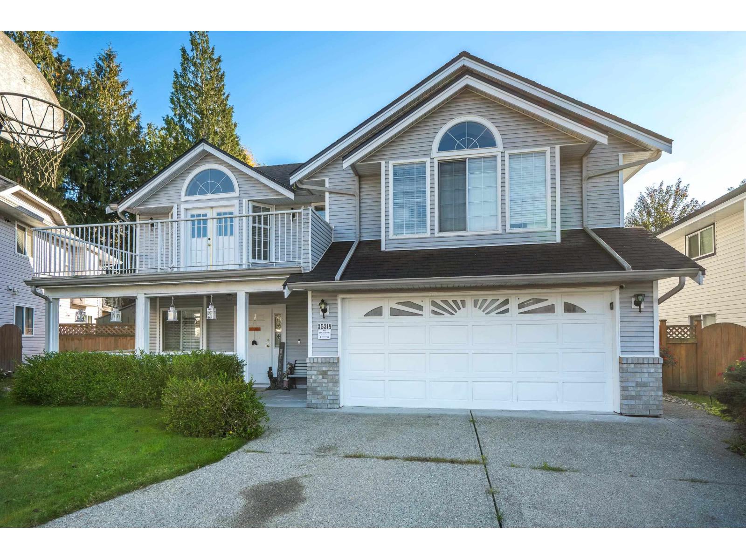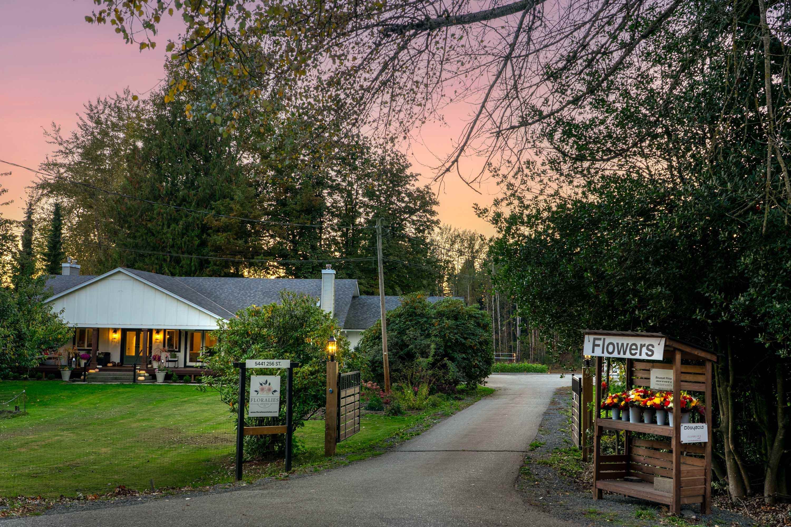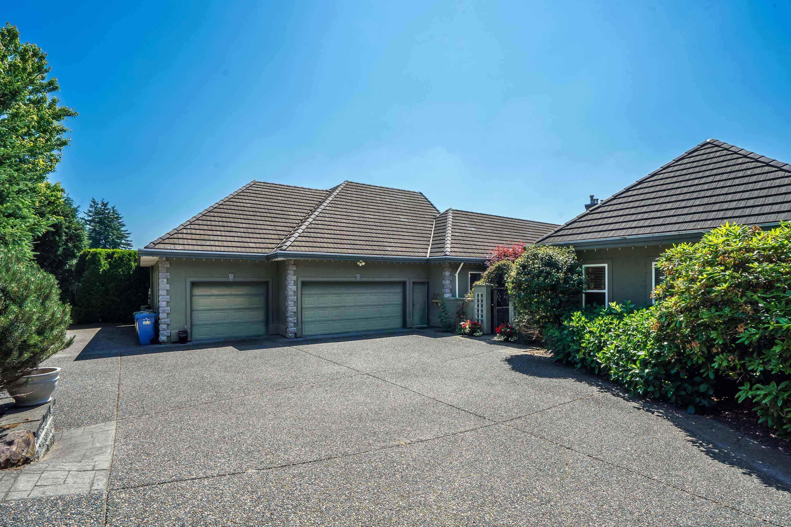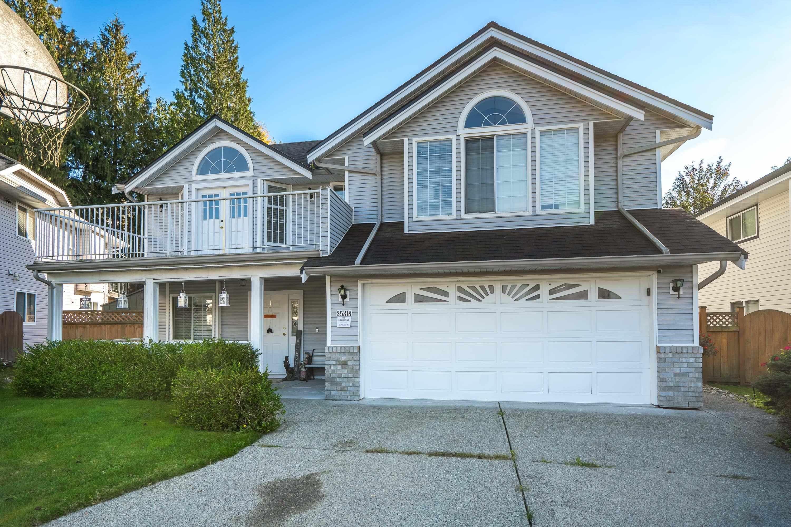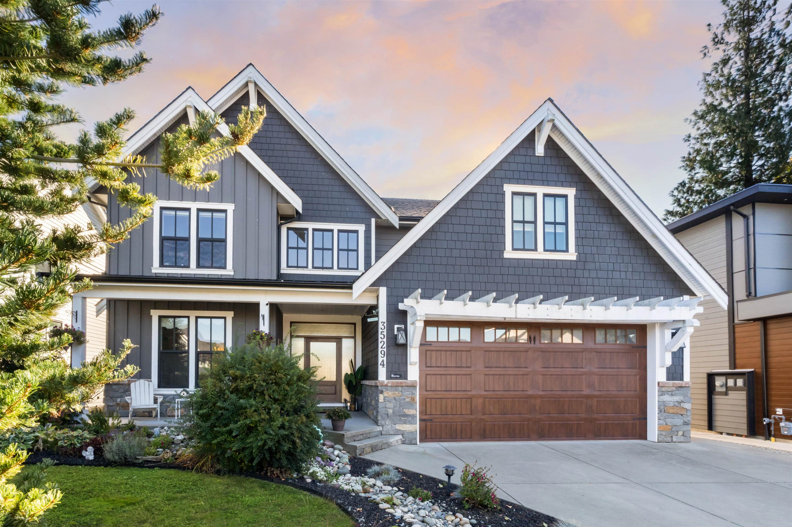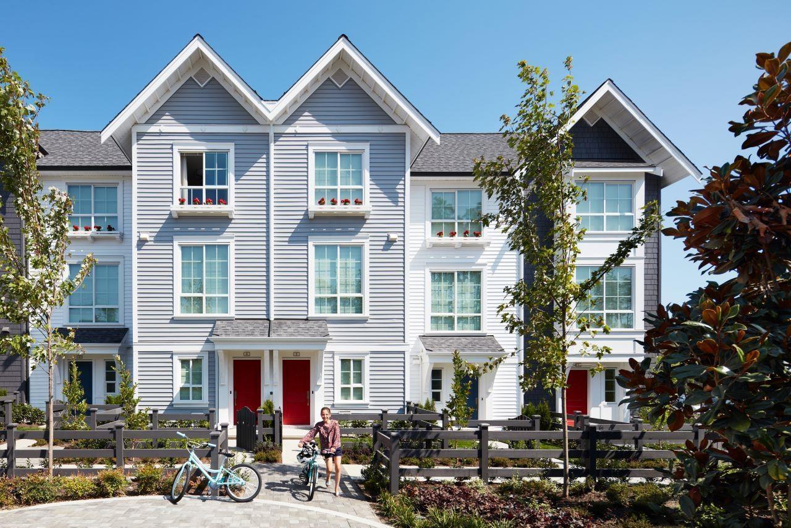- Houseful
- BC
- Abbotsford
- Old Clayburn
- 3826 Old Clayburn Road
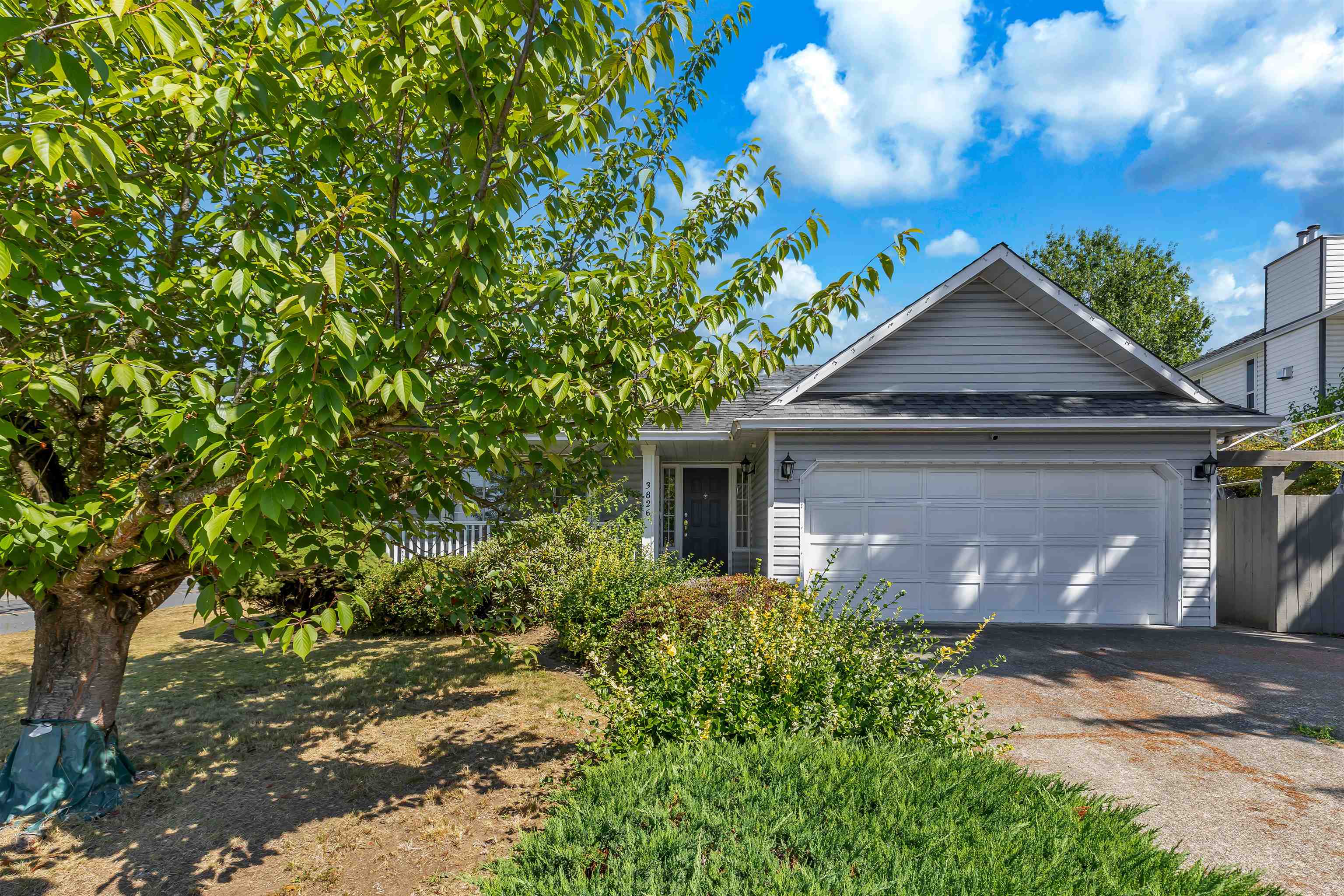
3826 Old Clayburn Road
3826 Old Clayburn Road
Highlights
Description
- Home value ($/Sqft)$635/Sqft
- Time on Houseful
- Property typeResidential
- StyleRancher/bungalow
- Neighbourhood
- Year built1990
- Mortgage payment
Located in one of East Abbotsford's best areas - Sandy Hill! Desirable Rancher on a corner lot with 2 road frontages featuring 3 Bedrooms + 2 Bathrooms and over 1,400 sq ft of living space - one level living! Open concept layout boasting a living room upon entry with gas fireplace, dining room, and an updated kitchen with S/S appliances including gas range, skylight, large island, and with a back door leading out the covered patio. Primary bedroom has a walk in closet and spa like ensuite with walk in tiled shower and seperate soaker tub. 2nd + 3rd bedroom/ den with laundry and updated full bathroom with stand up shower. Expansive backyard with a storage shed and side yard for extra storage. 4' crawl space, HW on demand, AC, tongue and groove hardwood flooring, & more. Easy living here!
Home overview
- Heat source Forced air, natural gas
- Sewer/ septic Public sewer, sanitary sewer
- Construction materials
- Foundation
- Roof
- Fencing Fenced
- # parking spaces 4
- Parking desc
- # full baths 2
- # total bathrooms 2.0
- # of above grade bedrooms
- Appliances Washer/dryer, dishwasher, refrigerator, stove
- Area Bc
- Subdivision
- Water source Public
- Zoning description Rs3
- Directions 7a5513f2559ce6b5bceb790a2a73b1b0
- Lot dimensions 8539.0
- Lot size (acres) 0.2
- Basement information None
- Building size 1418.0
- Mls® # R3035239
- Property sub type Single family residence
- Status Active
- Virtual tour
- Tax year 2024
- Bedroom 2.896m X 2.946m
Level: Main - Primary bedroom 3.429m X 3.759m
Level: Main - Dining room 3.023m X 5.004m
Level: Main - Bedroom 2.591m X 4.597m
Level: Main - Living room 4.547m X 4.724m
Level: Main - Kitchen 3.505m X 4.343m
Level: Main
- Listing type identifier Idx

$-2,400
/ Month


