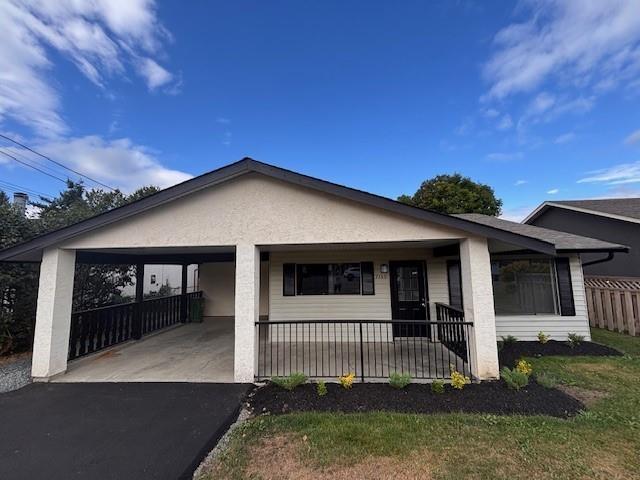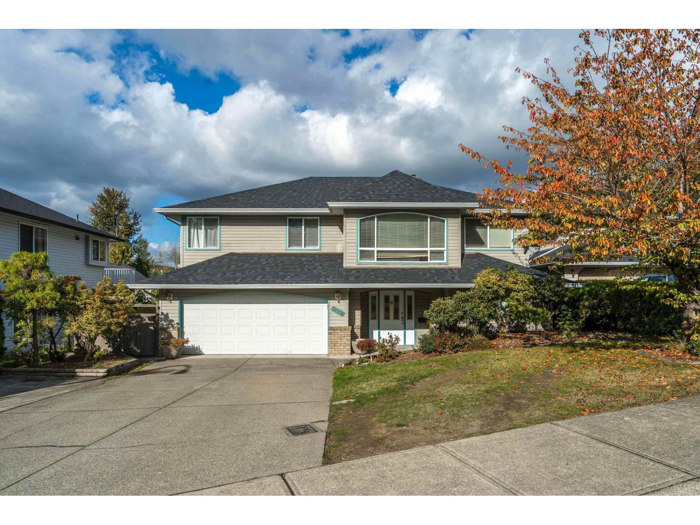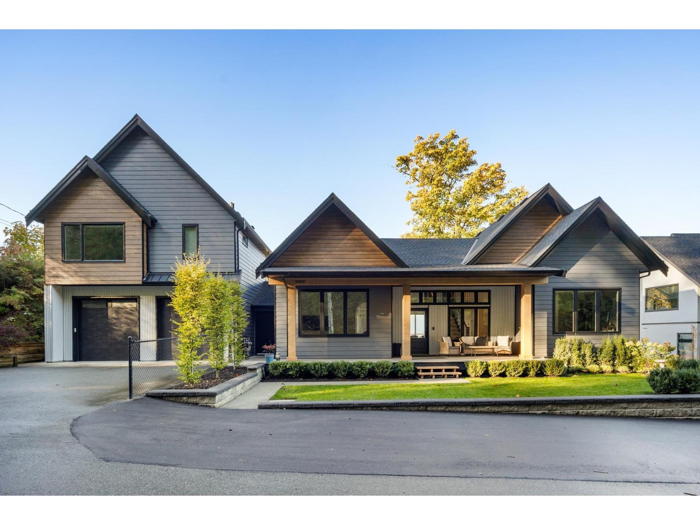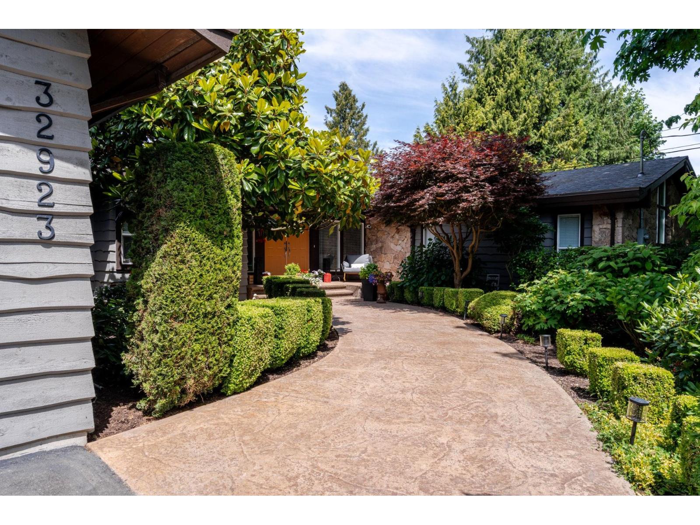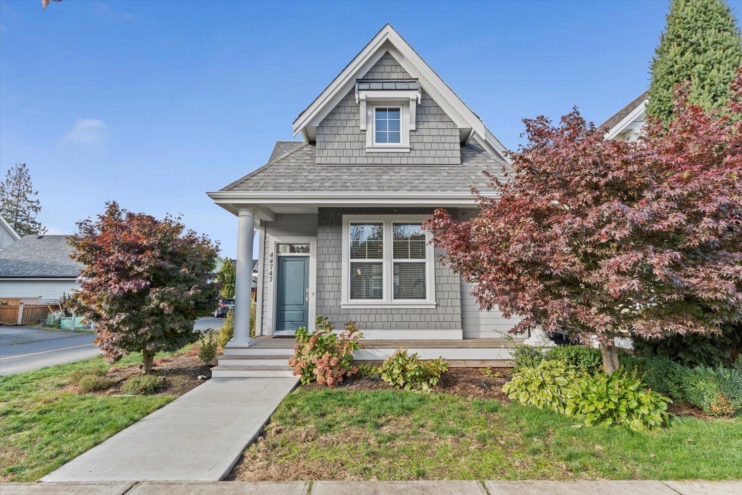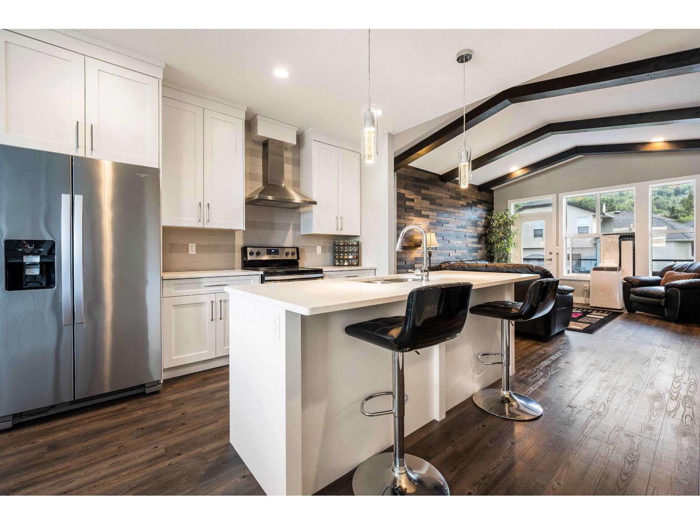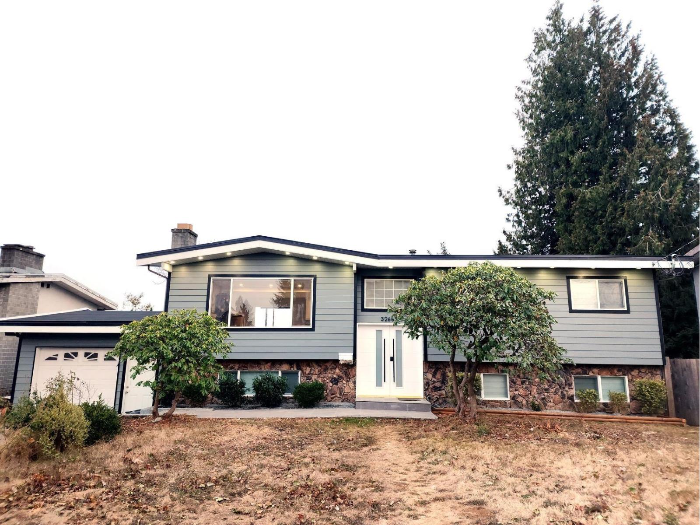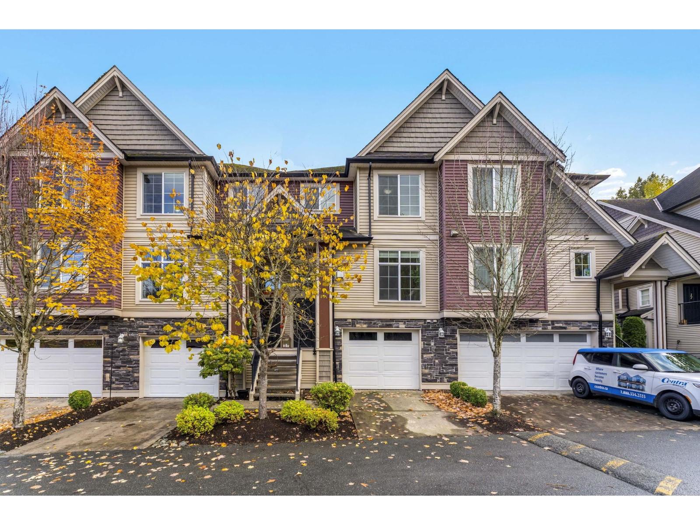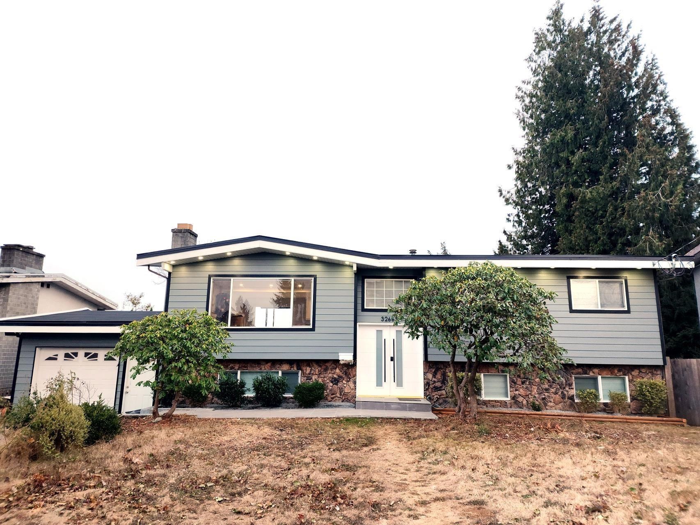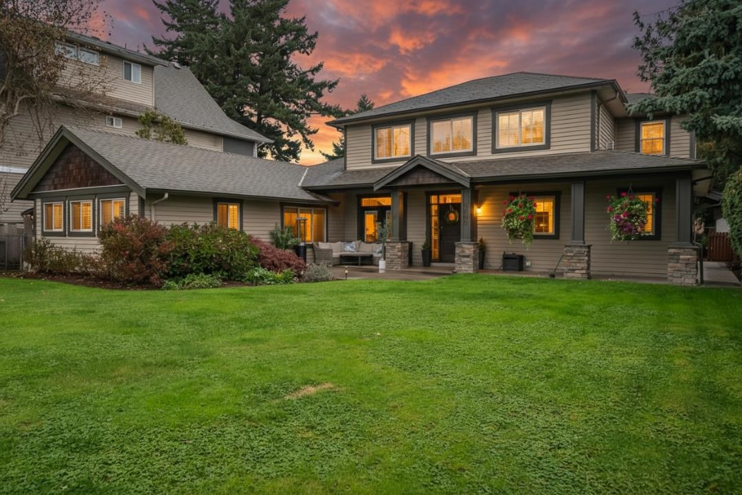Select your Favourite features
- Houseful
- BC
- Abbotsford
- Sumas Prairie
- 38604 No 5 Road
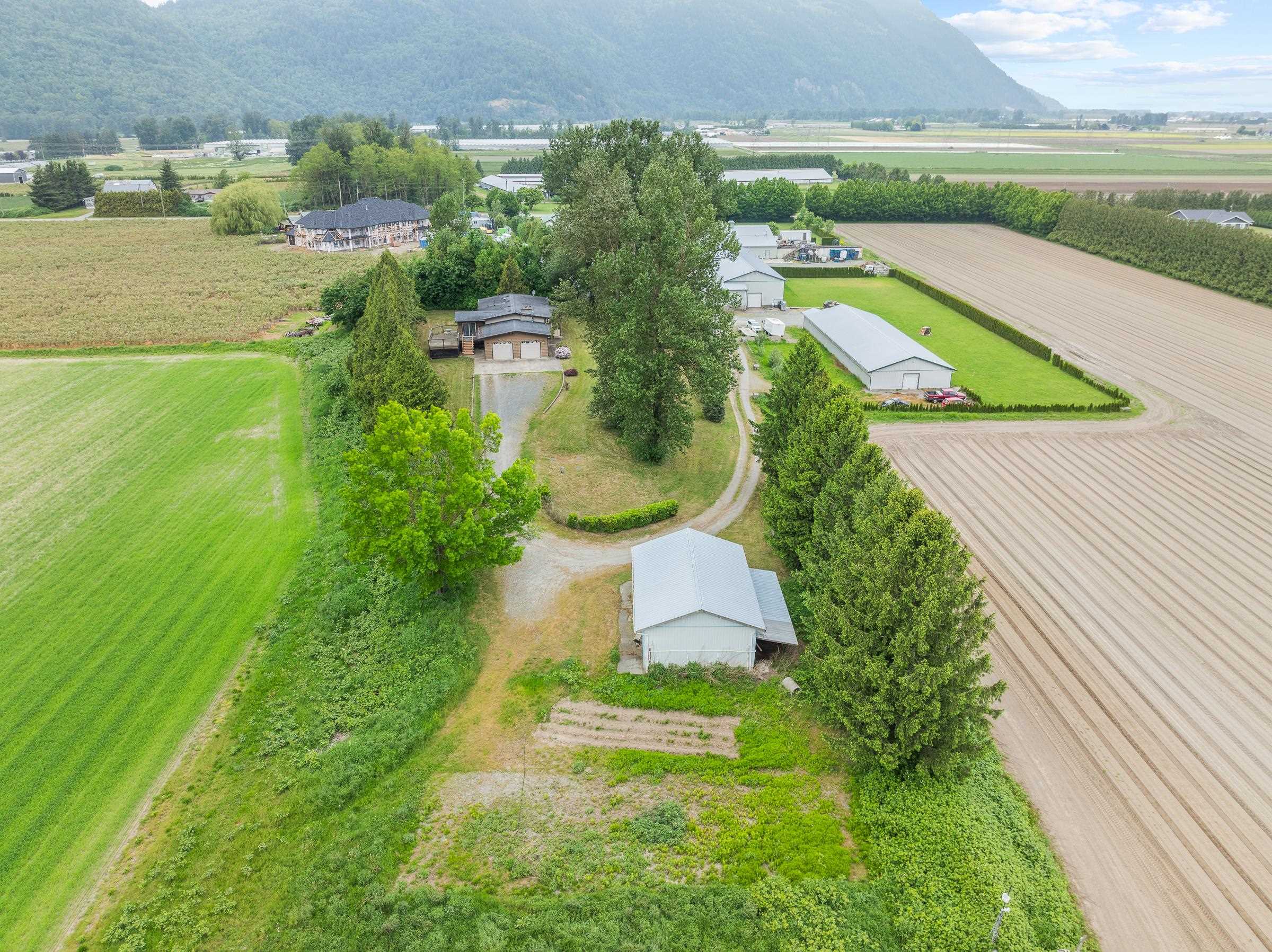
Highlights
Description
- Home value ($/Sqft)$885/Sqft
- Time on Houseful
- Property typeResidential
- StyleSplit entry
- Neighbourhood
- Median school Score
- Year built1972
- Mortgage payment
Take a look at this incredible property! Private and quiet 12.45 acres with 2,645 sq/ft home and 20' x 30' shop. Sitting on one of the highest points in the valley, this home features 4 bedrooms, 3 bathrooms, municipal water, an updated kitchen, and a large living room with a gas fireplace and wide windows that showcase panoramic valley views. Separate entry basement ideal for suite or for in-laws, complete with a newly built full kitchen. In addition, there is a spacious 20’ x 30’ shop with power, water available, 12-foot walls, and 9-foot and 8-foot doors. The property has ample well water for irrigation and high-quality soil suitable for various crops. It also offers plenty of parking space and a central location near freeway access, Costco, and Abbotsford or Chilliwack shopping.
MLS®#R3003012 updated 5 months ago.
Houseful checked MLS® for data 5 months ago.
Home overview
Amenities / Utilities
- Heat source Electric, oil
- Sewer/ septic Septic tank
Exterior
- Construction materials
- Foundation
- Roof
- Parking desc
Interior
- # full baths 2
- # half baths 1
- # total bathrooms 3.0
- # of above grade bedrooms
- Appliances Washer/dryer, dishwasher, refrigerator, cooktop
Location
- Area Bc
- View Yes
- Water source Public, well drilled
- Zoning description A2
- Directions Dcaaac638c389b964d99c1b5a8f6b49e
Lot/ Land Details
- Lot dimensions 542322.0
Overview
- Lot size (acres) 12.45
- Basement information Full, exterior entry
- Building size 2654.0
- Mls® # R3003012
- Property sub type Single family residence
- Status Active
- Tax year 2024
Rooms Information
metric
- Bedroom 6.35m X 3.581m
Level: Basement - Kitchen 4.75m X 3.912m
Level: Basement - Living room 3.988m X 3.759m
Level: Basement - Dining room 1.905m X 3.912m
Level: Basement - Storage 0.94m X 2.616m
Level: Basement - Bedroom 3.302m X 3.937m
Level: Basement - Foyer 1.702m X 2.261m
Level: Main - Kitchen 3.683m X 2.997m
Level: Main - Dining room 3.353m X 3.48m
Level: Main - Eating area 3.048m X 2.997m
Level: Main - Living room 4.14m X 5.613m
Level: Main - Primary bedroom 5.791m X 3.734m
Level: Main - Bedroom 3.124m X 3.302m
Level: Main
SOA_HOUSEKEEPING_ATTRS
- Listing type identifier Idx

Lock your rate with RBC pre-approval
Mortgage rate is for illustrative purposes only. Please check RBC.com/mortgages for the current mortgage rates
$-6,267
/ Month25 Years fixed, 20% down payment, % interest
$
$
$
%
$
%

Schedule a viewing
No obligation or purchase necessary, cancel at any time
Real estate & homes for sale nearby

