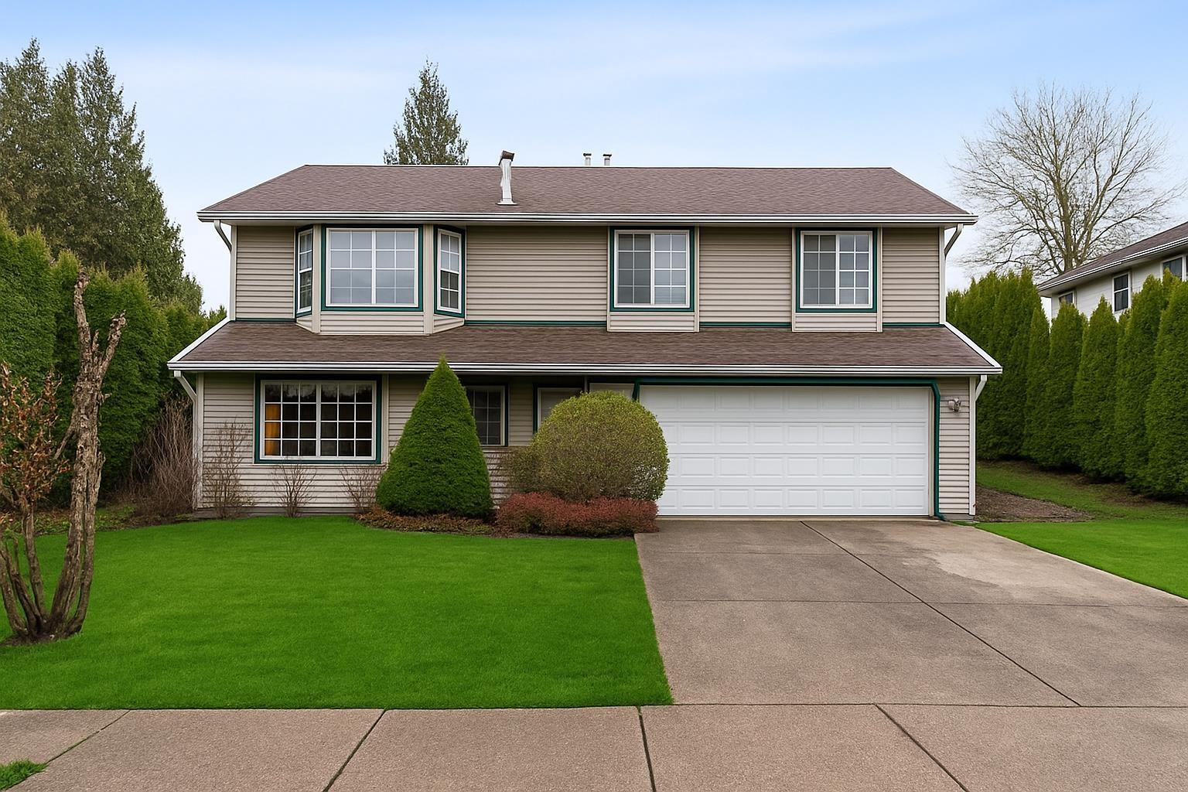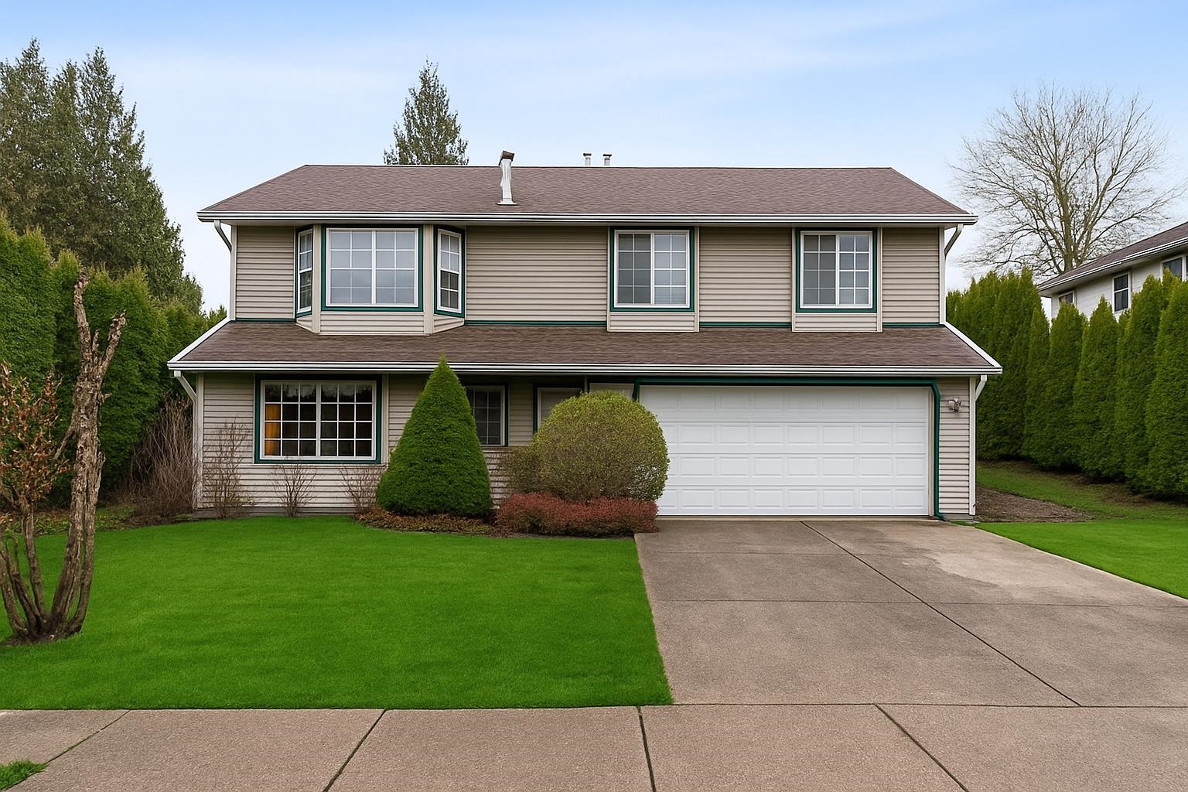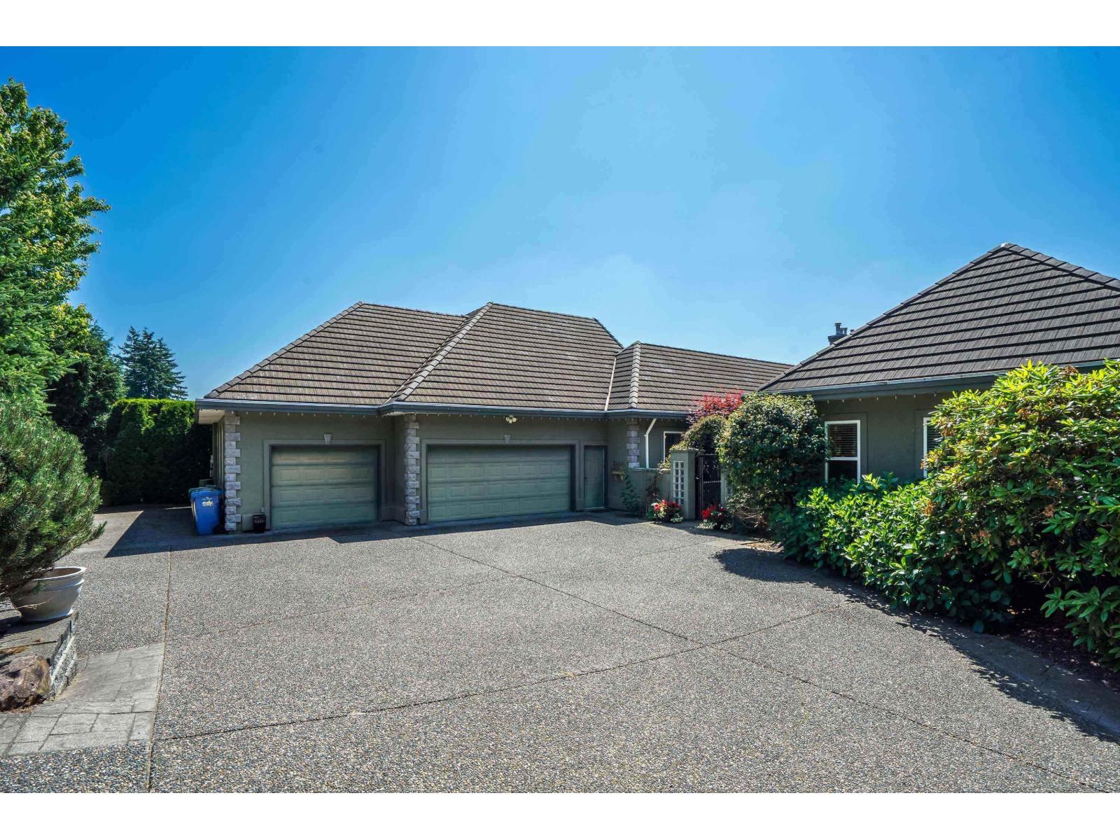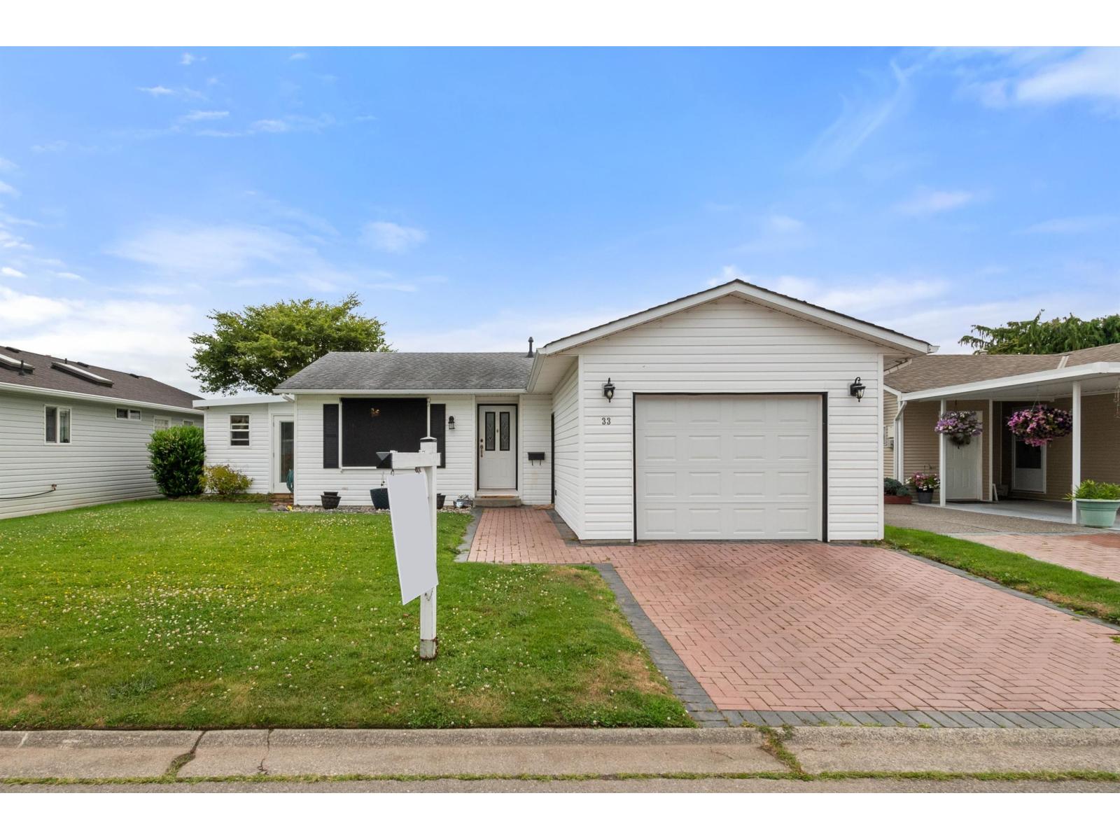- Houseful
- BC
- Abbotsford
- Sumas Prairie
- 39321 Blacklock Road
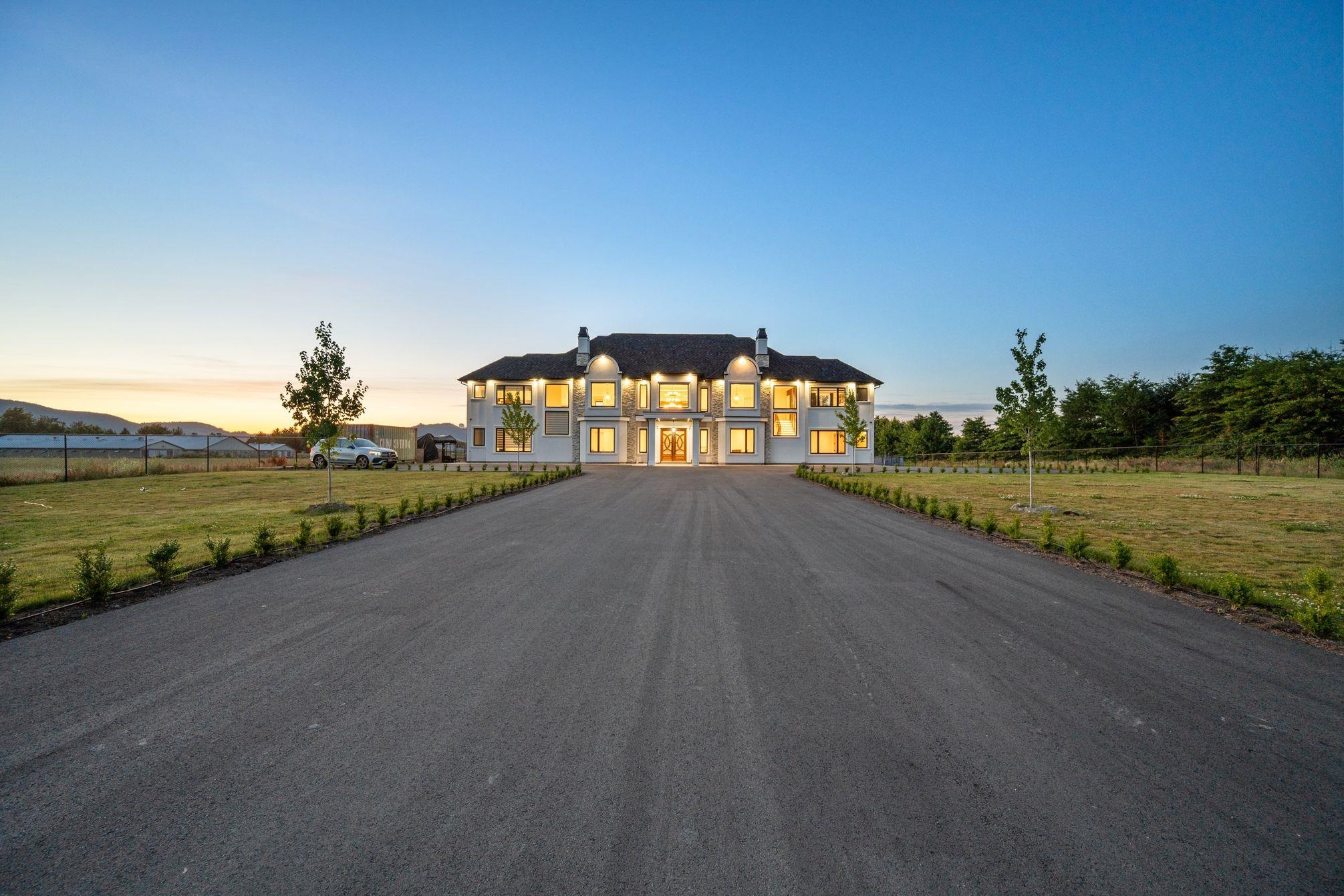
39321 Blacklock Road
39321 Blacklock Road
Highlights
Description
- Home value ($/Sqft)$588/Sqft
- Time on Houseful
- Property typeResidential
- Neighbourhood
- Median school Score
- Year built2024
- Mortgage payment
Looking for your dream estate or hobby farm? This exceptional 2024-built estate on nearly 6 acres in East Abbotsford is picturesque. This gated property has room for the whole family with 8 beds, 8.5 baths, over 5,800 sq ft of open concept living! Features include radiant in-floor heating, spa-like baths including 2 w/ jetted tubs, built in drip irrigation, modern design and lighting, and a stunning exterior design for the ultimate curb-appeal. Enjoy stunning mountain views, total privacy, and fresh air! Outside, there's room to park semi trucks, plus the option to build a coach house for added income or for multigenerational living. Enough space for your hobby farm ideas too? With todays construction costs – you can not build this home for less than it’s being being offered for!
Home overview
- Heat source Radiant
- Sewer/ septic Septic tank
- Construction materials
- Foundation
- Roof
- Fencing Fenced
- # parking spaces 25
- Parking desc
- # full baths 8
- # half baths 1
- # total bathrooms 9.0
- # of above grade bedrooms
- Appliances Washer/dryer, trash compactor, dishwasher, refrigerator, stove
- Area Bc
- View Yes
- Water source Public
- Zoning description A2 a2
- Directions 4660f946660c199c49ef8805c8c4f0c3
- Lot dimensions 247856.4
- Lot size (acres) 5.69
- Basement information None
- Building size 5358.0
- Mls® # R3024817
- Property sub type Single family residence
- Status Active
- Virtual tour
- Tax year 2024
- Primary bedroom 4.724m X 4.572m
Level: Above - Primary bedroom 4.724m X 4.572m
Level: Above - Bedroom 4.572m X 3.81m
Level: Above - Bedroom 4.572m X 3.81m
Level: Above - Bedroom 4.572m X 3.81m
Level: Main - Laundry 2.794m X 1.651m
Level: Main - Bar room 1.981m X 2.743m
Level: Main - Bedroom 4.724m X 3.708m
Level: Main - Wok kitchen 3.251m X 2.489m
Level: Main - Bedroom 4.572m X 3.81m
Level: Main - Great room 5.918m X 5.817m
Level: Main - Living room 4.115m X 4.267m
Level: Main - Dining room 4.115m X 3.962m
Level: Main - Foyer 3.658m X 6.096m
Level: Main - Kitchen 5.791m X 3.962m
Level: Main - Pantry 1.829m X 1.905m
Level: Main - Mud room 1.829m X 3.099m
Level: Main - Bedroom 4.724m X 3.708m
Level: Main
- Listing type identifier Idx

$-8,400
/ Month







