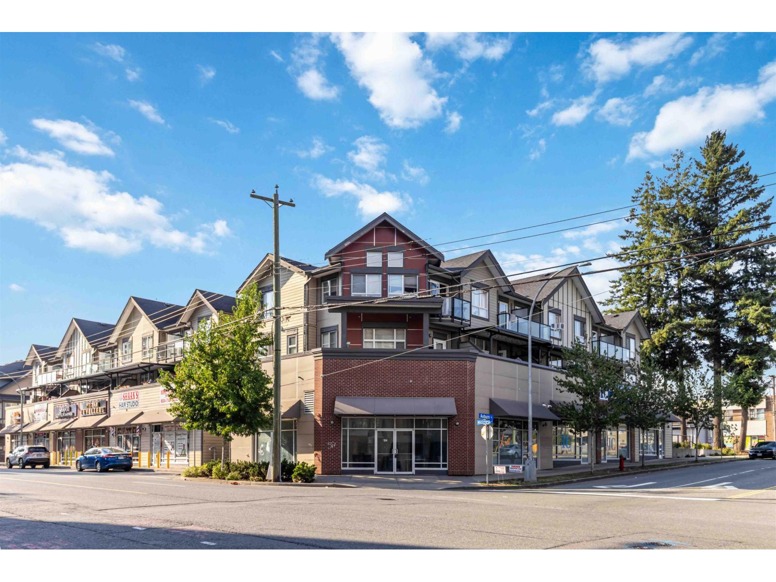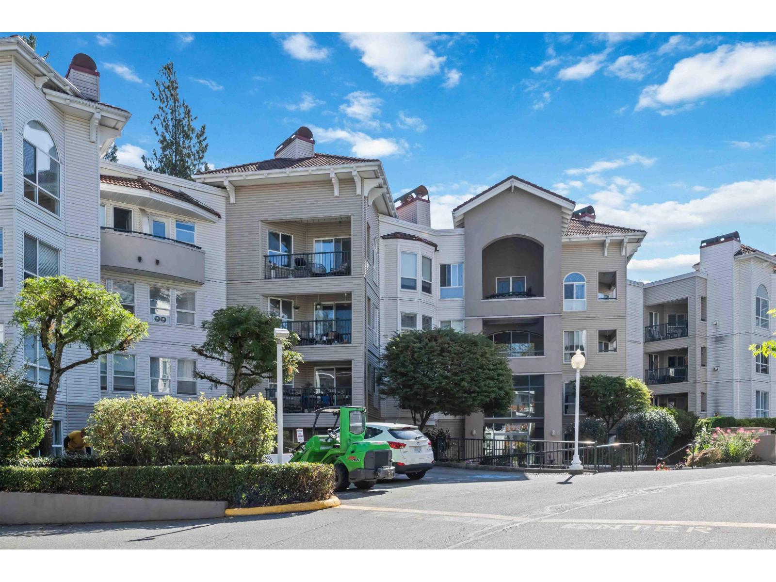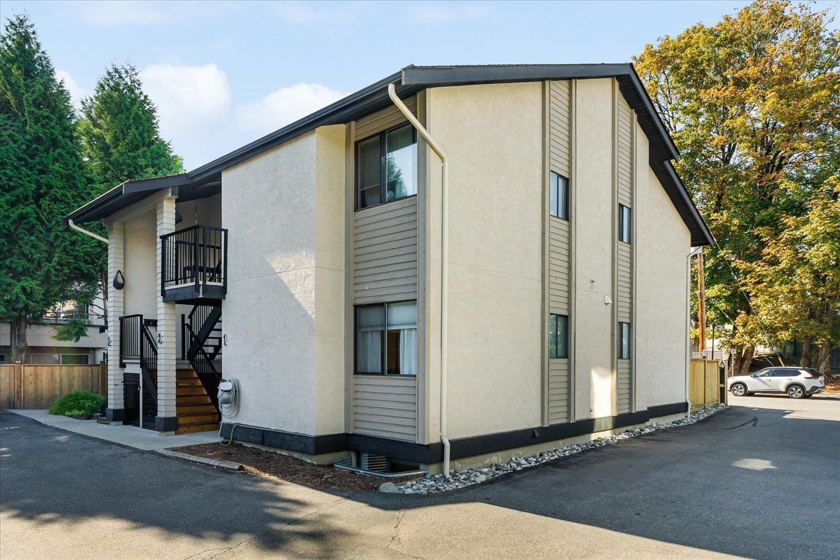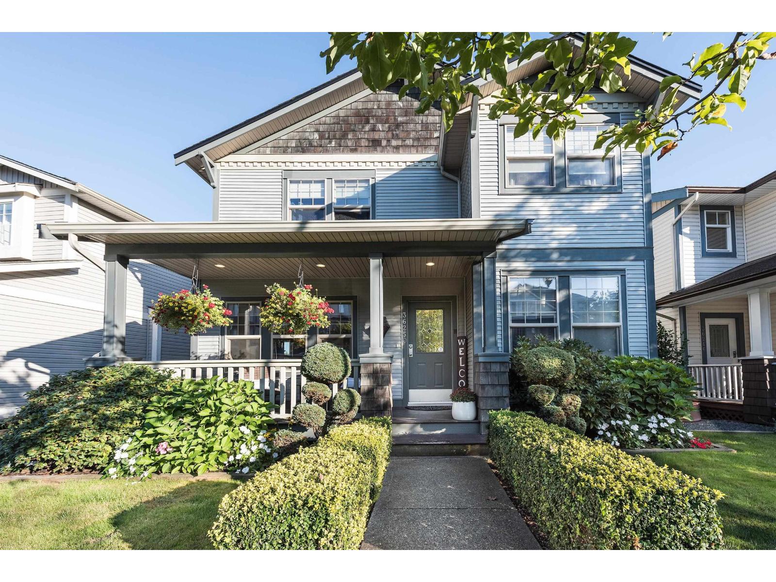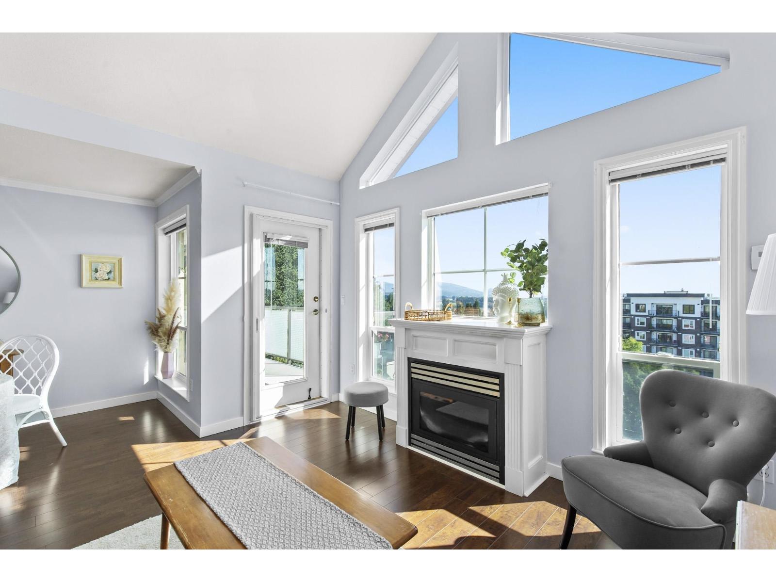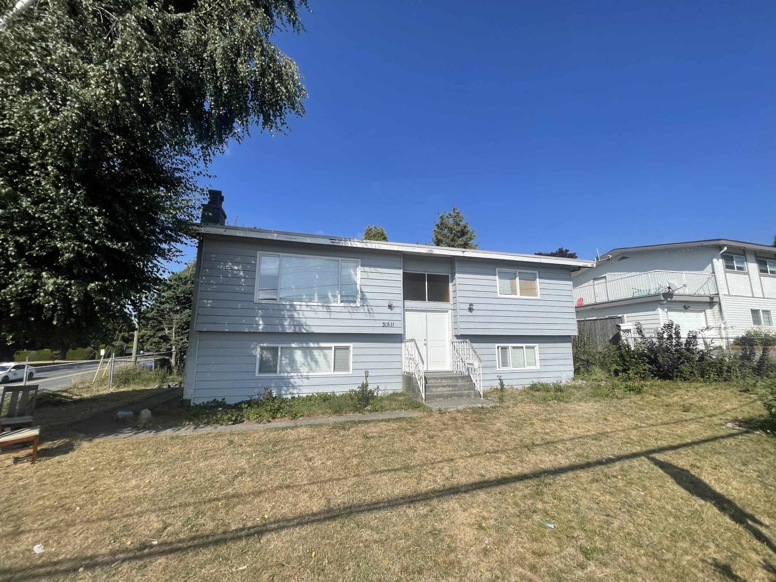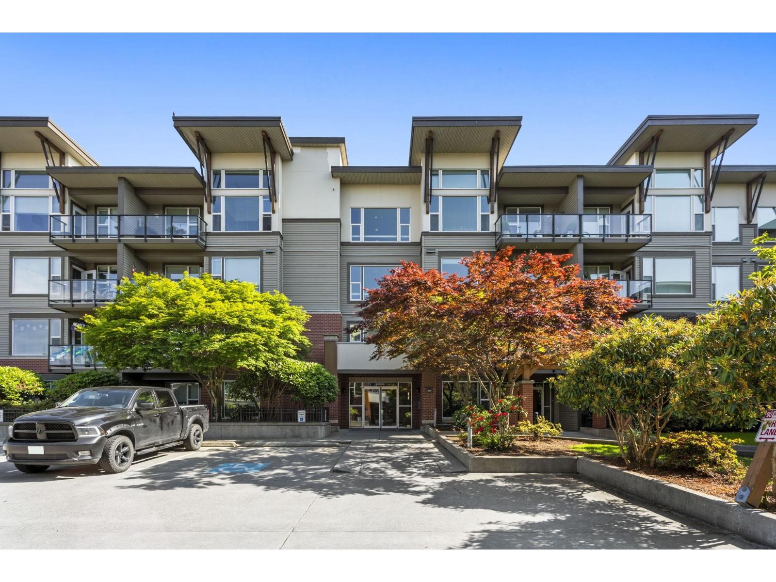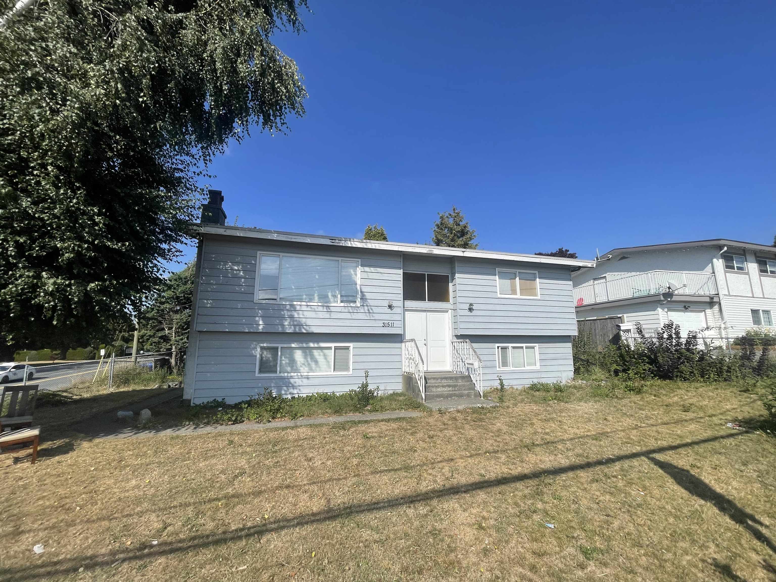- Houseful
- BC
- Abbotsford
- Old Clayburn
- 3933 Paradise Place
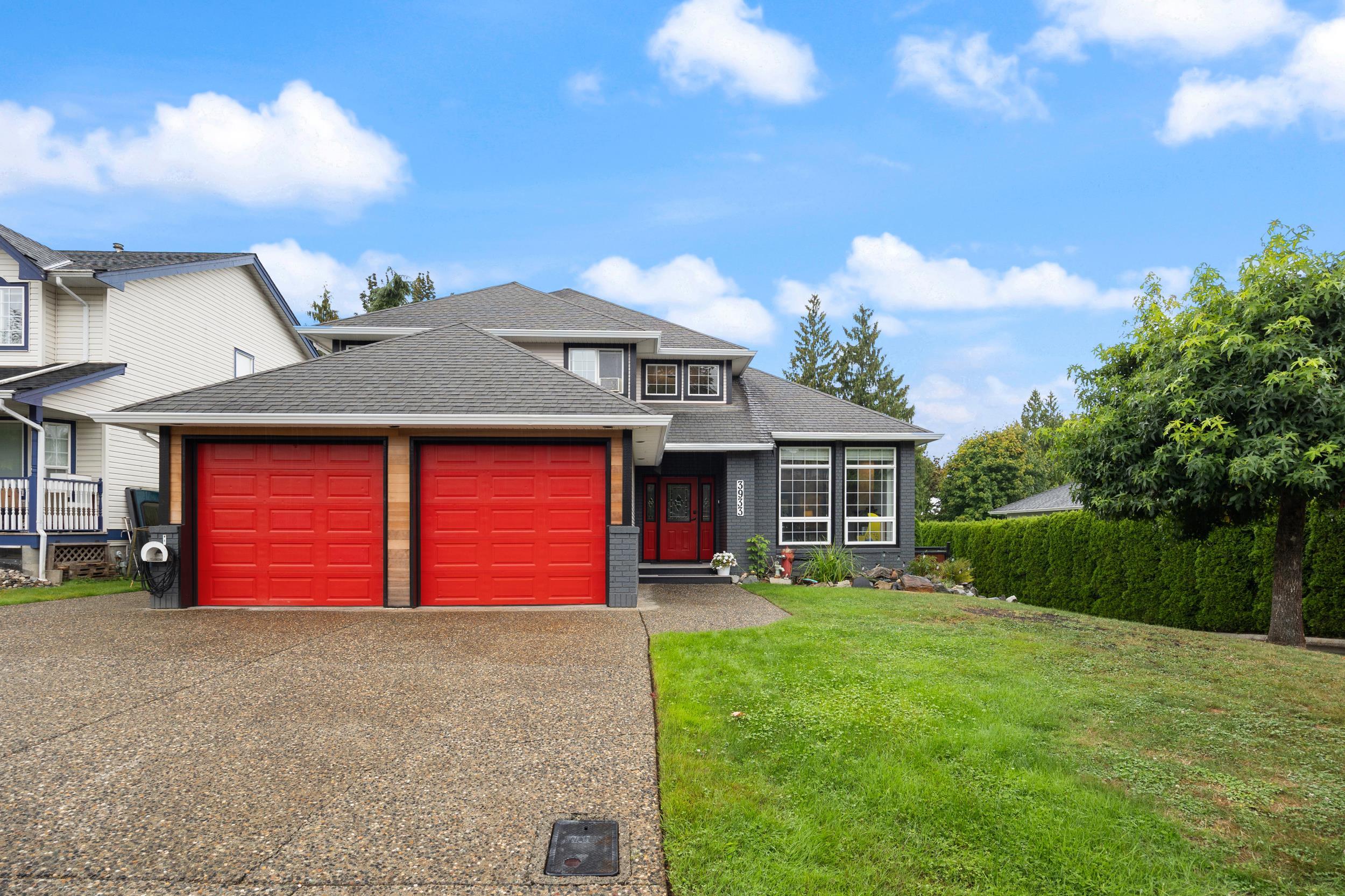
3933 Paradise Place
3933 Paradise Place
Highlights
Description
- Home value ($/Sqft)$438/Sqft
- Time on Houseful
- Property typeResidential
- Neighbourhood
- Median school Score
- Year built1997
- Mortgage payment
Welcome to Sandy Hill, one of Abbotsford’s most family-friendly neighbourhoods! This inviting 5-bedroom home sits at the end of a quiet street. Step inside to find beautiful hardwood floors and bright vaulted ceilings that make the main living area feel open and welcoming. Upstairs, the primary bedroom features a full ensuite, with two more bedrooms and another bathroom just down the hall—ideal for a growing family. The lower level offers cozy heated floors, two more bedrooms, and a separate entry—great for guests, teens, or the option to add a suite. Outside, the spacious yard provides plenty of room for kids and pets to play, summer barbecues, and family gatherings. With space inside and out, this is the perfect home for your family to put down roots.
Home overview
- Heat source Natural gas
- Sewer/ septic Public sewer
- Construction materials
- Foundation
- Roof
- # parking spaces 2
- Parking desc
- # full baths 3
- # half baths 1
- # total bathrooms 4.0
- # of above grade bedrooms
- Area Bc
- View No
- Water source Public
- Zoning description Res
- Lot dimensions 5827.0
- Lot size (acres) 0.13
- Basement information Full
- Building size 2851.0
- Mls® # R3047528
- Property sub type Single family residence
- Status Active
- Tax year 2025
- Bedroom 3.581m X 3.81m
- Living room 3.835m X 8.255m
- Bedroom 3.531m X 3.81m
- Bedroom 3.404m X 3.023m
Level: Above - Primary bedroom 3.378m X 4.572m
Level: Above - Bedroom 3.404m X 2.946m
Level: Above - Kitchen 3.937m X 3.175m
Level: Main - Living room 3.378m X 5.41m
Level: Main - Laundry 2.134m X 2.972m
Level: Main - Dining room 1.829m X 2.565m
Level: Main - Family room 7.569m X 4.521m
Level: Main
- Listing type identifier Idx

$-3,333
/ Month

