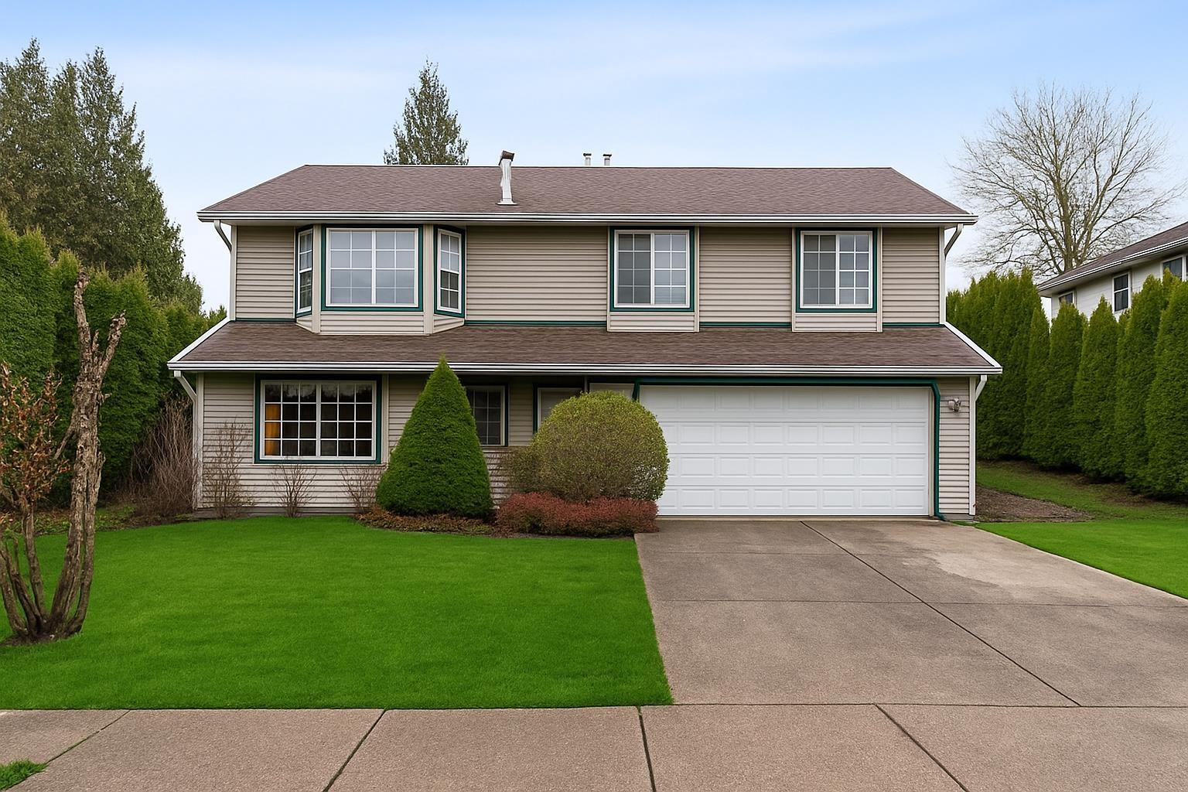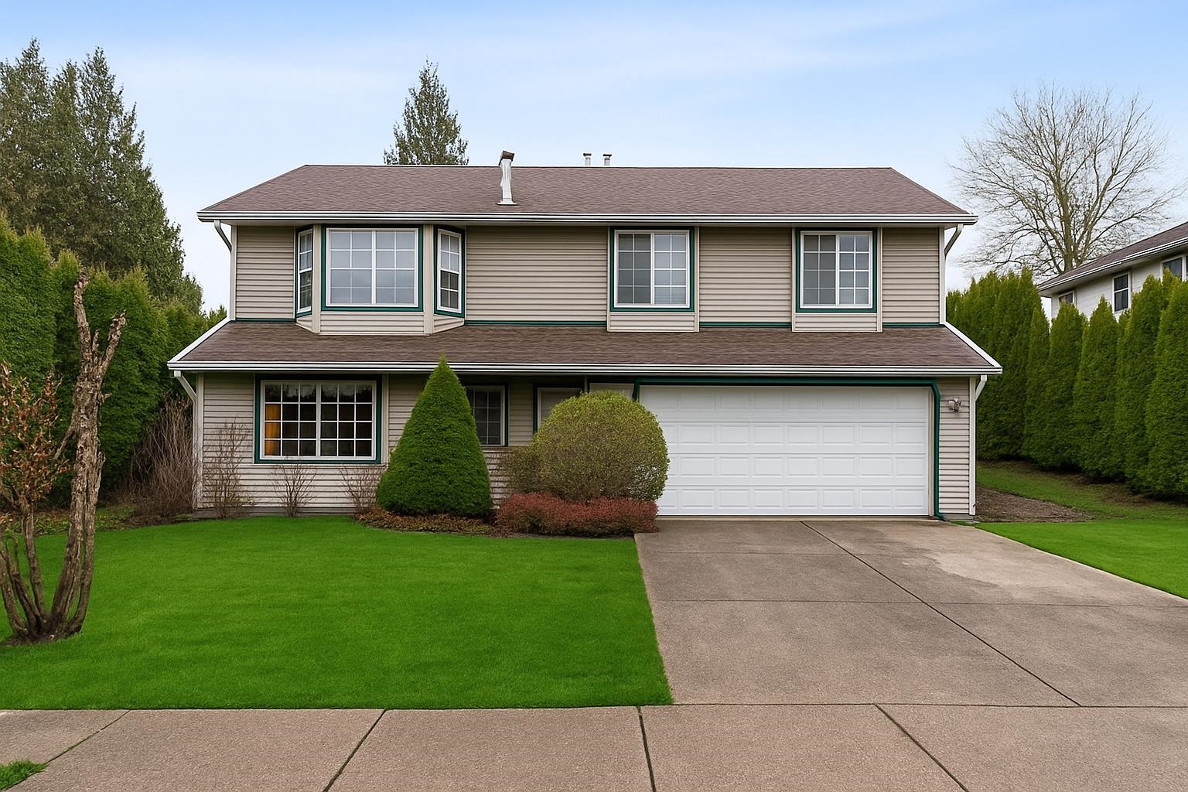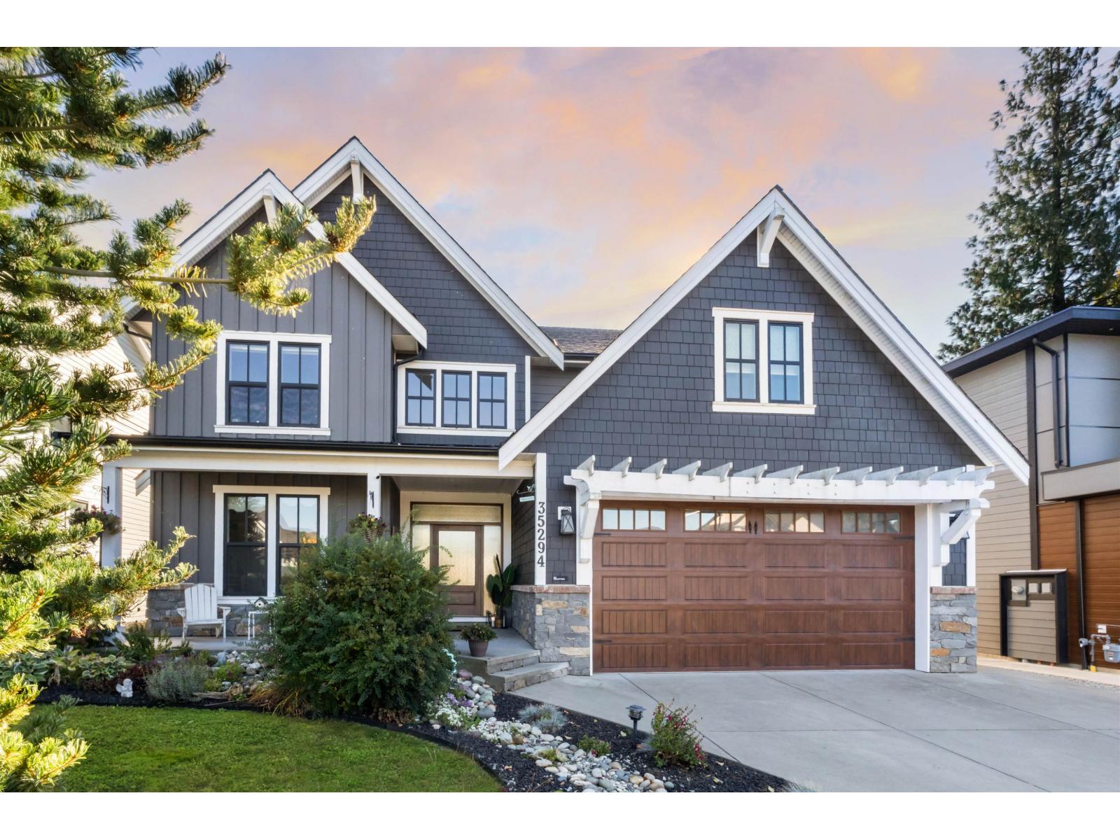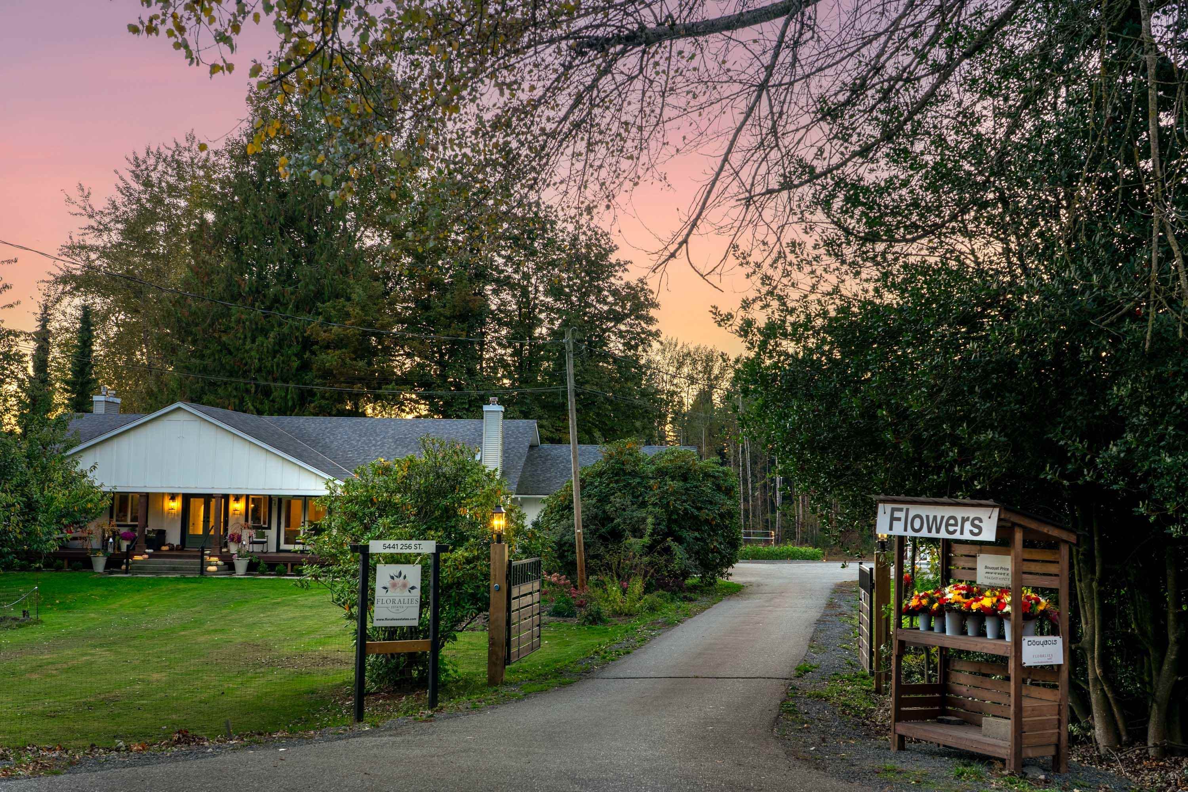- Houseful
- BC
- Abbotsford
- Old Clayburn
- 3980 Kaleigh Ct
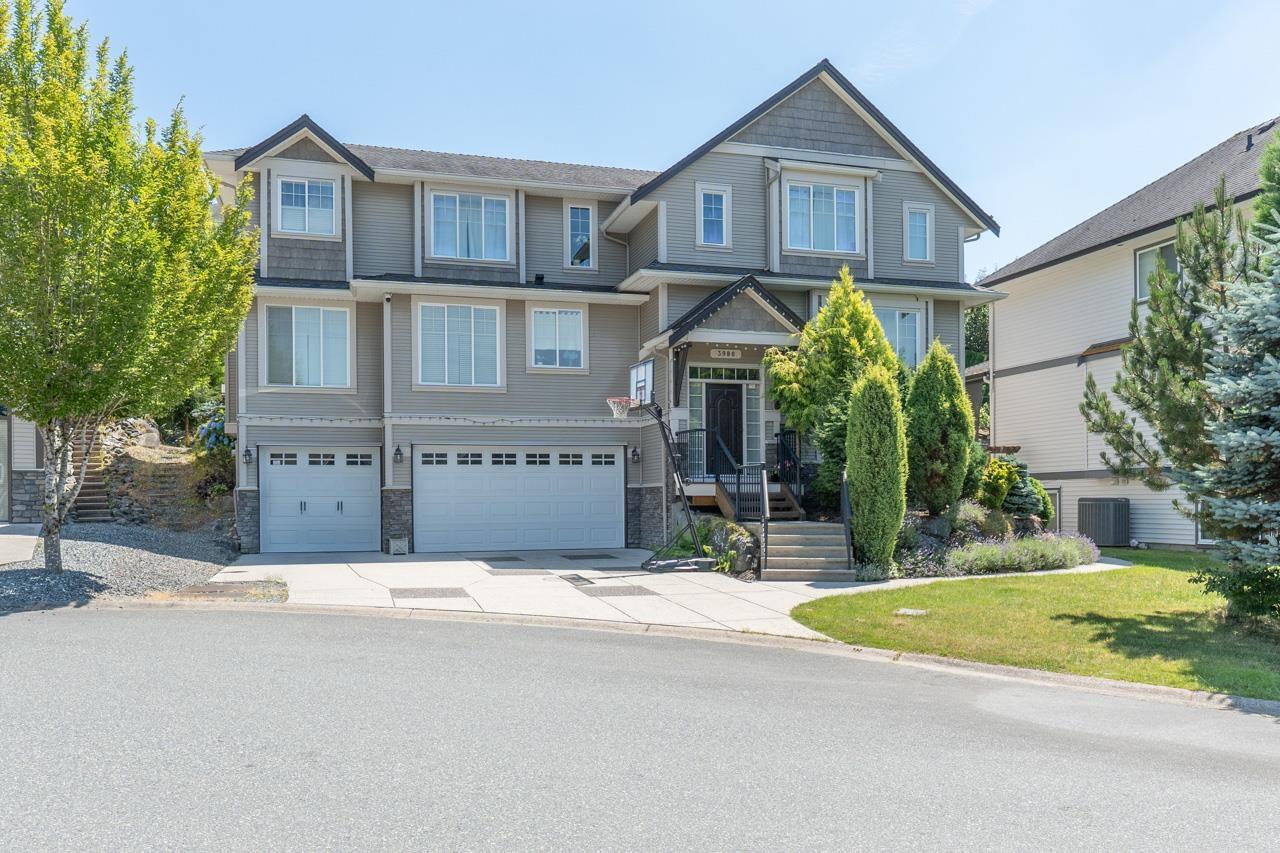
3980 Kaleigh Ct
For Sale
97 Days
$1,450,000 $12K
$1,438,000
6 beds
5 baths
3,370 Sqft
3980 Kaleigh Ct
For Sale
97 Days
$1,450,000 $12K
$1,438,000
6 beds
5 baths
3,370 Sqft
Highlights
This home is
45%
Time on Houseful
97 Days
School rated
7.3/10
Abbotsford
-2.35%
Description
- Home value ($/Sqft)$427/Sqft
- Time on Houseful97 days
- Property typeSingle family
- Style2 level
- Neighbourhood
- Median school Score
- Mortgage payment
Located in sought - after Sandy Hill, this triple garage home with central A/C sits on a quiet no-through Cul-De-Sac near all levels of schools. The main level offers living room, family room, kitchen, dinning area, laundry room and a bedroom with full bath. Upstairs boasts 4 bedrooms, including spacious master bedroom with 5 pieces ensuite, 2 generous size bedrooms with "Jack & Jill" bathroom, 1 more bedroom with its own full bath. The ground- level basement features a legal 1-bedroom suite with separate entrance. Don't miss this opportunity to own this gem! (id:63267)
Home overview
Amenities / Utilities
- Cooling Air conditioned
- Heat source Natural gas
- Heat type Forced air
- Sewer/ septic Sanitary sewer, storm sewer
Exterior
- # parking spaces 6
- Has garage (y/n) Yes
Interior
- # full baths 5
- # total bathrooms 5.0
- # of above grade bedrooms 6
- Has fireplace (y/n) Yes
Lot/ Land Details
- Lot dimensions 7414
Overview
- Lot size (acres) 0.17420113
- Building size 3370
- Listing # R3027614
- Property sub type Single family residence
- Status Active
SOA_HOUSEKEEPING_ATTRS
- Listing source url Https://www.realtor.ca/real-estate/28613199/3980-kaleigh-court-abbotsford
- Listing type identifier Idx
The Home Overview listing data and Property Description above are provided by the Canadian Real Estate Association (CREA). All other information is provided by Houseful and its affiliates.

Lock your rate with RBC pre-approval
Mortgage rate is for illustrative purposes only. Please check RBC.com/mortgages for the current mortgage rates
$-3,835
/ Month25 Years fixed, 20% down payment, % interest
$
$
$
%
$
%

Schedule a viewing
No obligation or purchase necessary, cancel at any time
Nearby Homes
Real estate & homes for sale nearby







