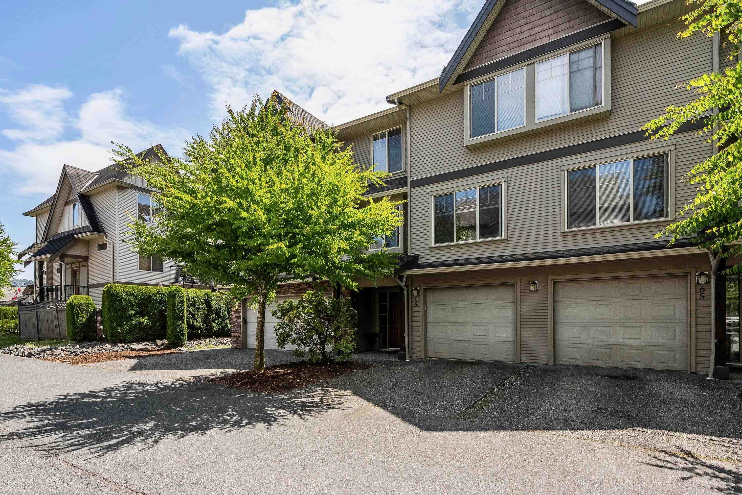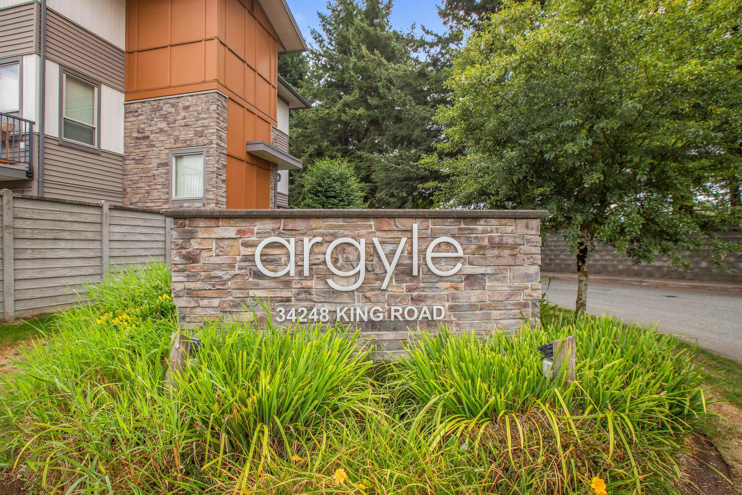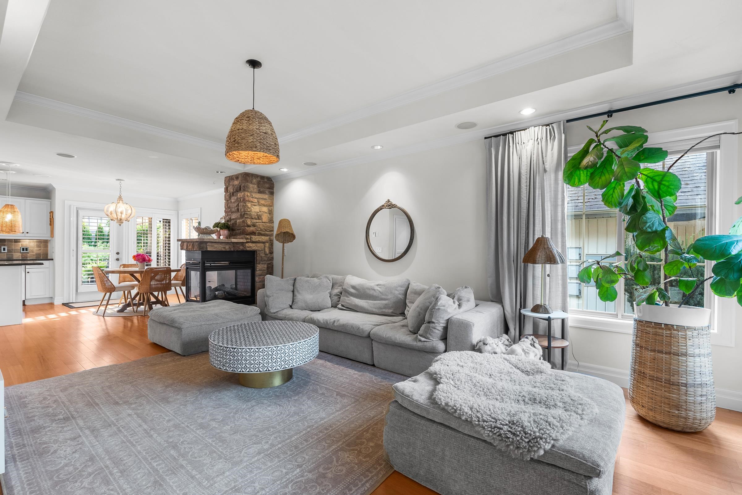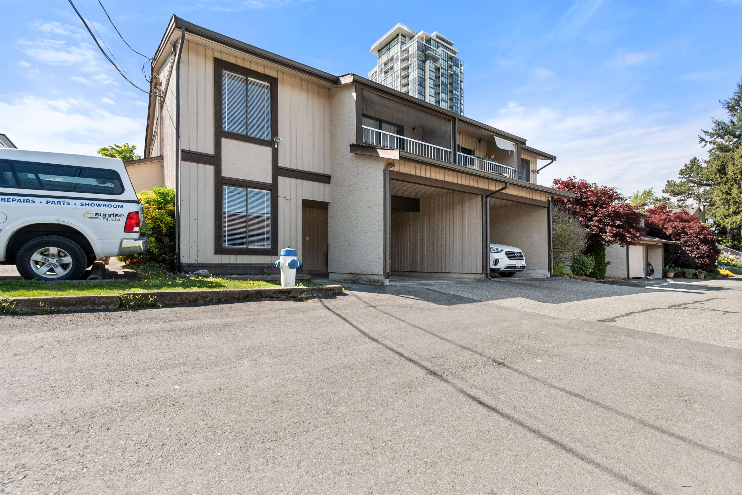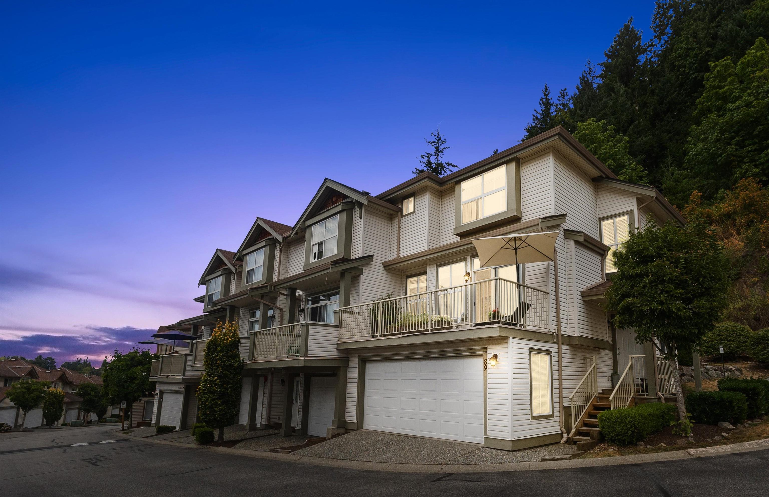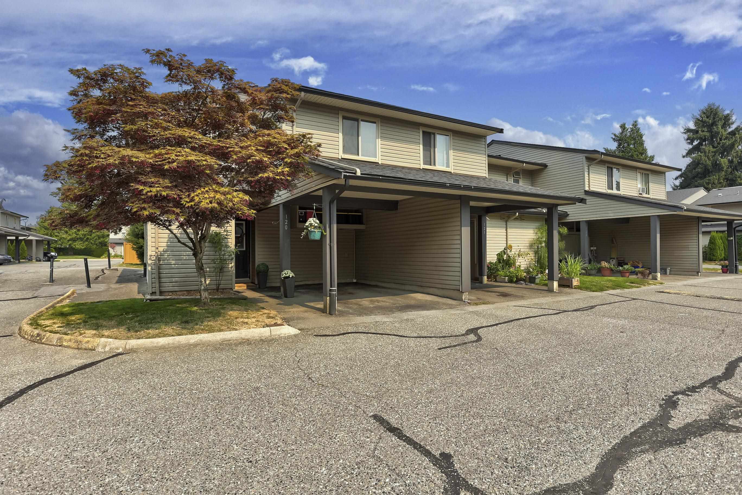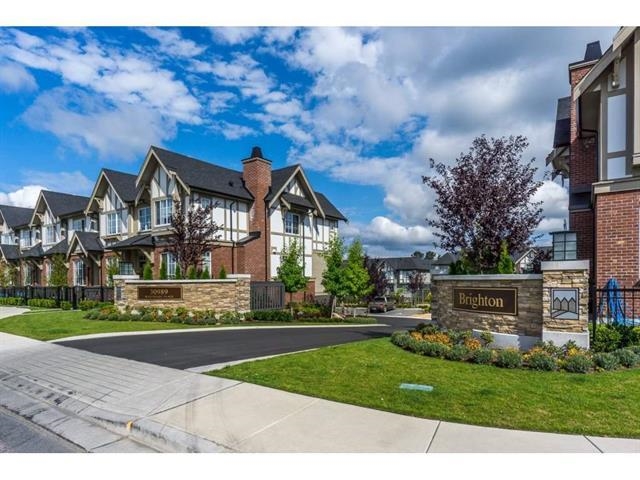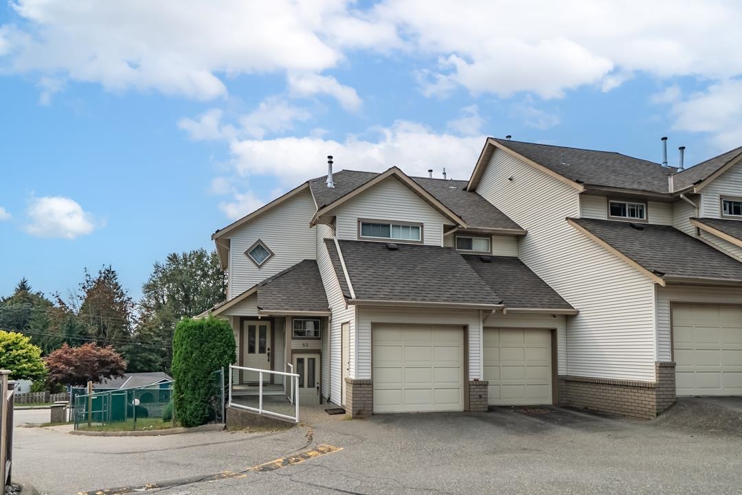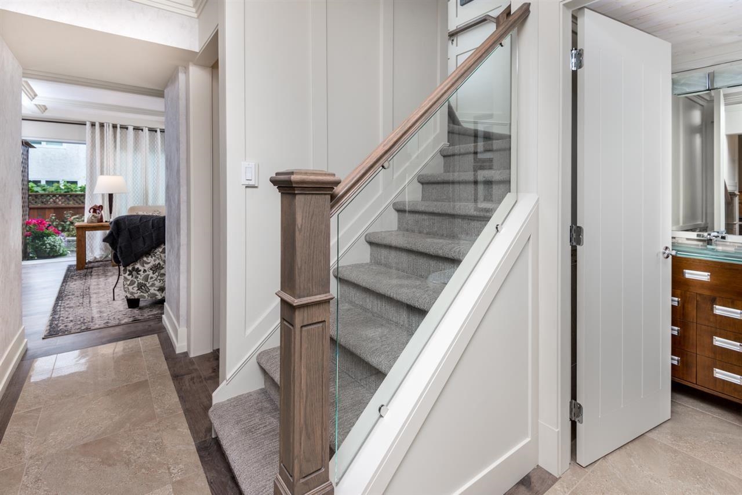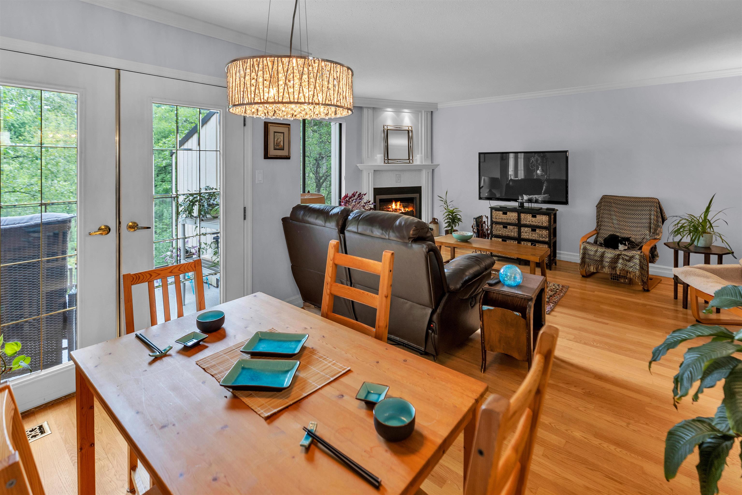- Houseful
- BC
- Abbotsford
- Old Clayburn
- 4001 Old Clayburn Road #79
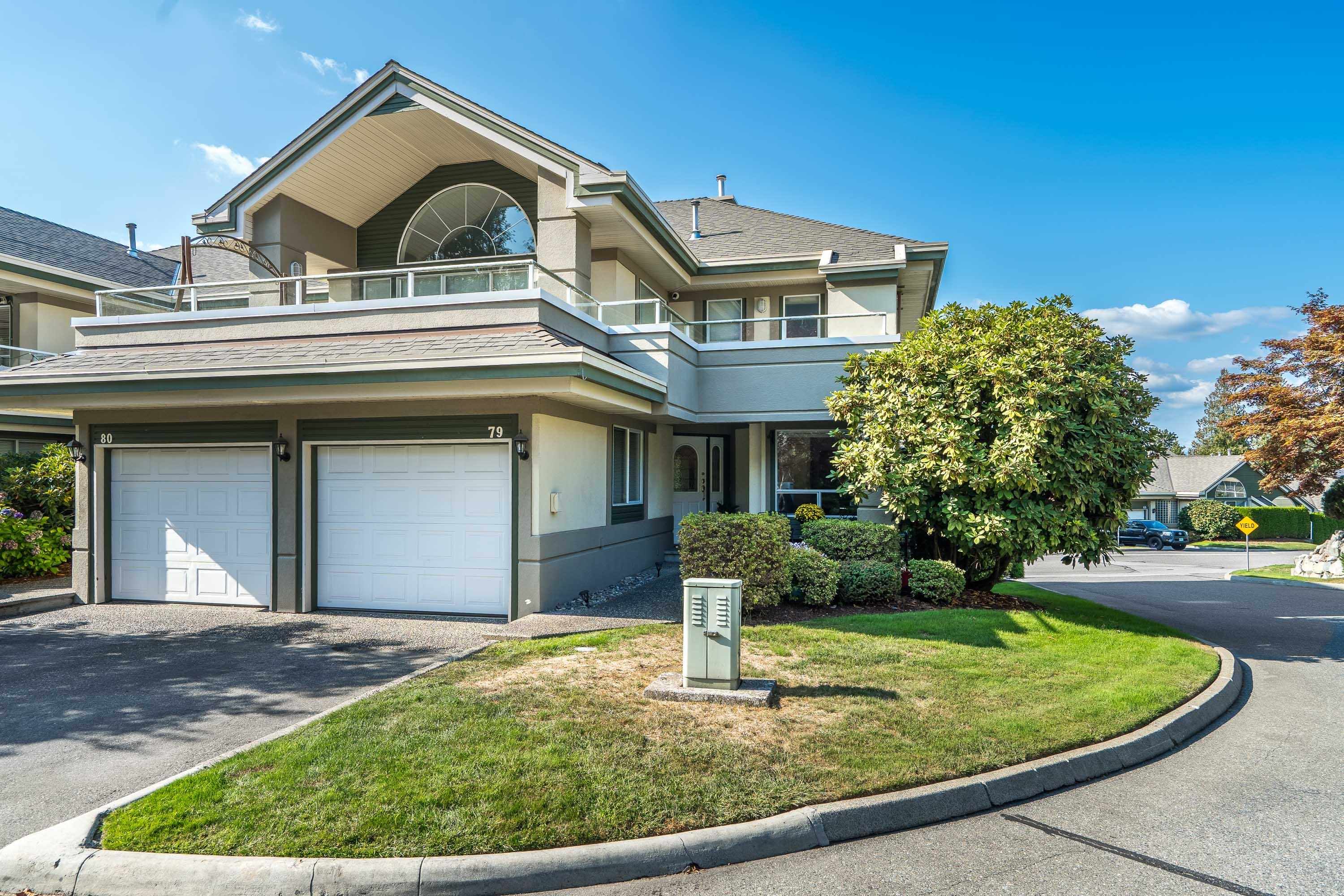
4001 Old Clayburn Road #79
4001 Old Clayburn Road #79
Highlights
Description
- Home value ($/Sqft)$333/Sqft
- Time on Houseful
- Property typeResidential
- StyleRancher/bungalow w/bsmt.
- Neighbourhood
- CommunityGated, Shopping Nearby
- Median school Score
- Year built1993
- Mortgage payment
WELCOME TO CEDAR SPRING GARDENS – one of Abbotsford’s most sought-after gated communities. This beautifully renovated 4 bed home showcases modern urban updates blending contemporary design with comfortable living. Step inside to discover a warm open-concept with oak floors, tons of natural light and a kitchen that won't disappoint. Beyond the front door, this is so much more than a place to live – it’s a community-driven lifestyle. Residents of all ages enjoy a peaceful, park-like setting with private walking trails winding through the treed complex...perfect for safe morning jogs, evening strolls, or connecting with neighbors. With landscaped grounds, tranquil water features, and a welcoming clubhouse, you’ll feel part of something special the moment you arrive. Heat pump, A/C and more.
Home overview
- Heat source Forced air, heat pump, natural gas
- Sewer/ septic Public sewer, sanitary sewer, storm sewer
- Construction materials
- Foundation
- Roof
- # parking spaces 3
- Parking desc
- # full baths 3
- # total bathrooms 3.0
- # of above grade bedrooms
- Appliances Washer/dryer, dishwasher, refrigerator, stove, microwave, wine cooler
- Community Gated, shopping nearby
- Area Bc
- Subdivision
- Water source Public
- Zoning description Mf
- Directions 805aba308796ac84cb1a2894af47314c
- Basement information Finished, exterior entry
- Building size 3063.0
- Mls® # R3045366
- Property sub type Townhouse
- Status Active
- Virtual tour
- Tax year 2024
- Bar room 2.413m X 2.642m
- Storage 2.286m X 4.902m
- Bedroom 4.293m X 4.394m
- Workshop 2.946m X 5.055m
- Flex room 3.099m X 2.946m
- Recreation room 3.15m X 7.188m
- Bedroom 3.581m X 3.251m
- Family room 3.683m X 5.258m
- Foyer 1.549m X 1.575m
Level: Main - Walk-in closet 3.861m X 2.108m
Level: Main - Bedroom 4.267m X 3.454m
Level: Main - Kitchen 3.81m X 3.962m
Level: Main - Living room 3.505m X 5.309m
Level: Main - Dining room 3.099m X 5.004m
Level: Main - Eating area 3.023m X 3.353m
Level: Main - Primary bedroom 4.089m X 4.242m
Level: Main - Laundry 1.829m X 1.549m
Level: Main
- Listing type identifier Idx

$-2,720
/ Month

