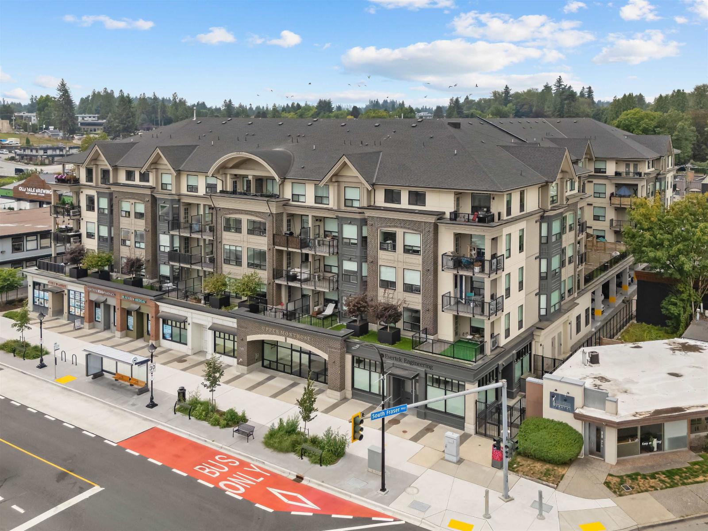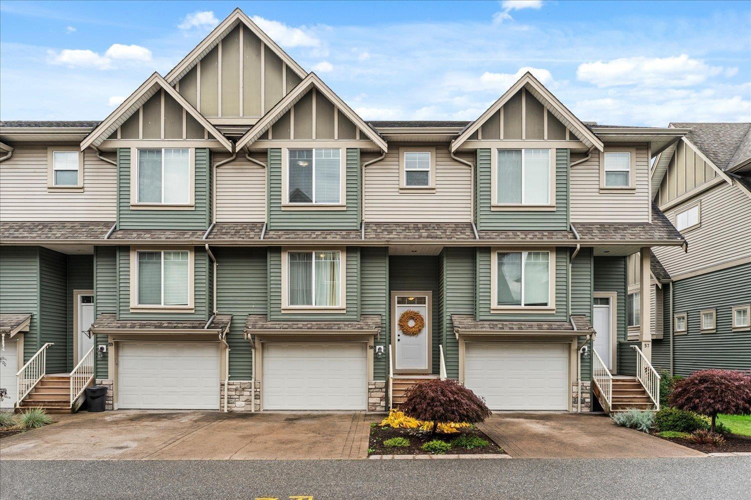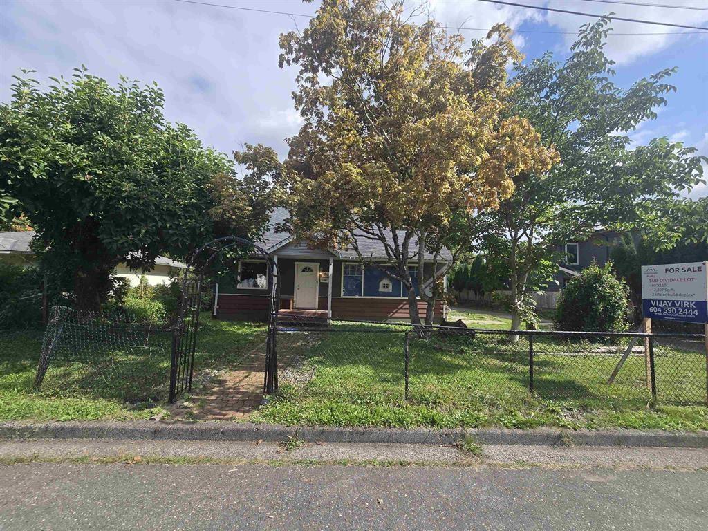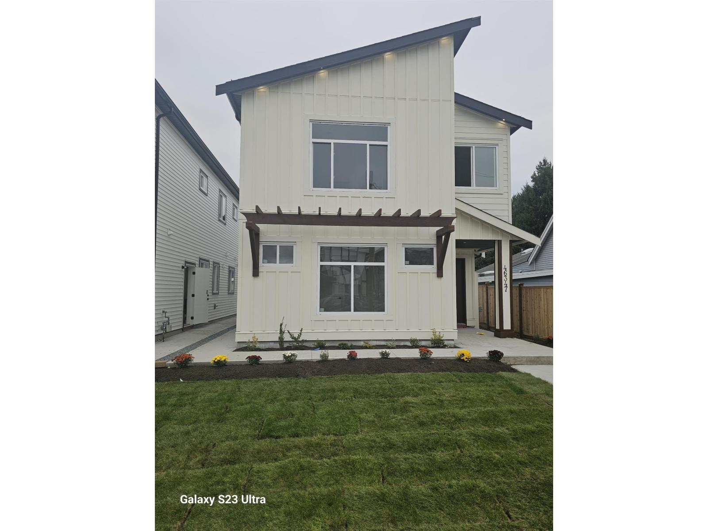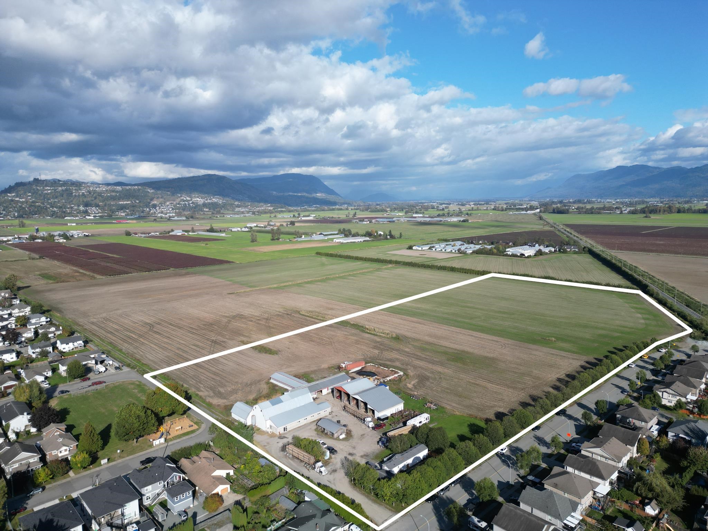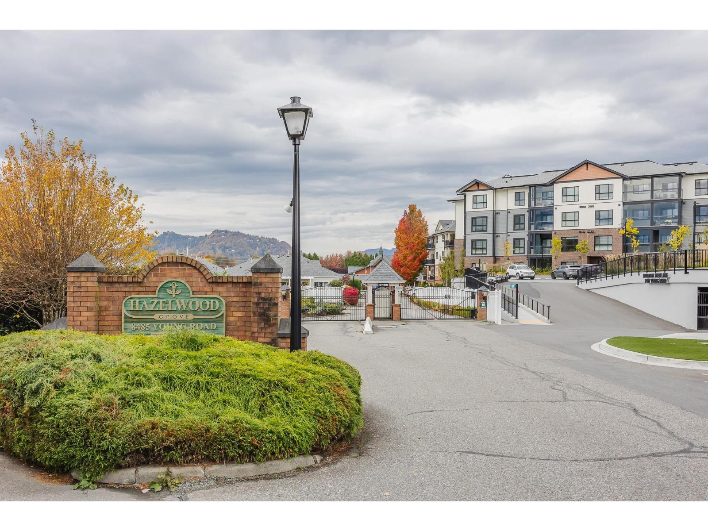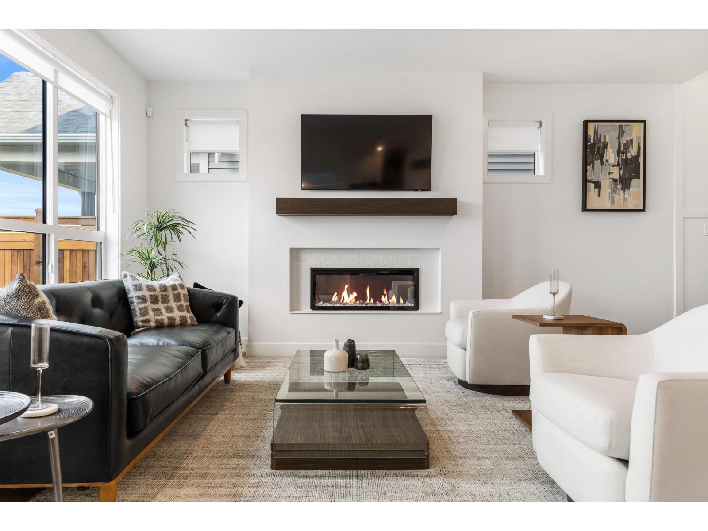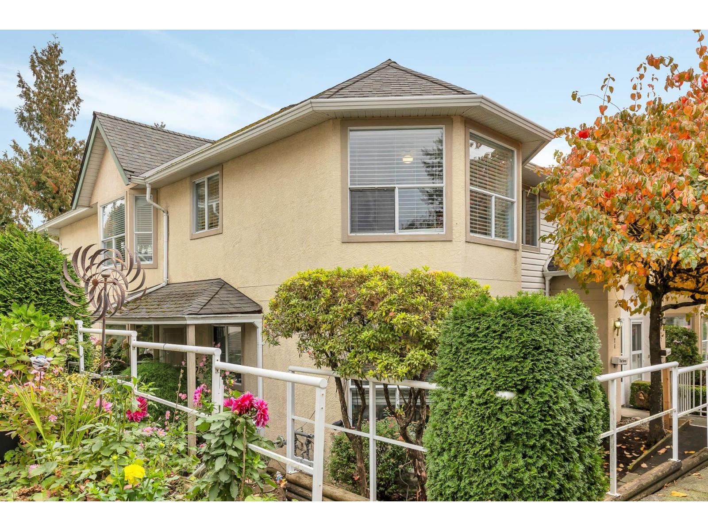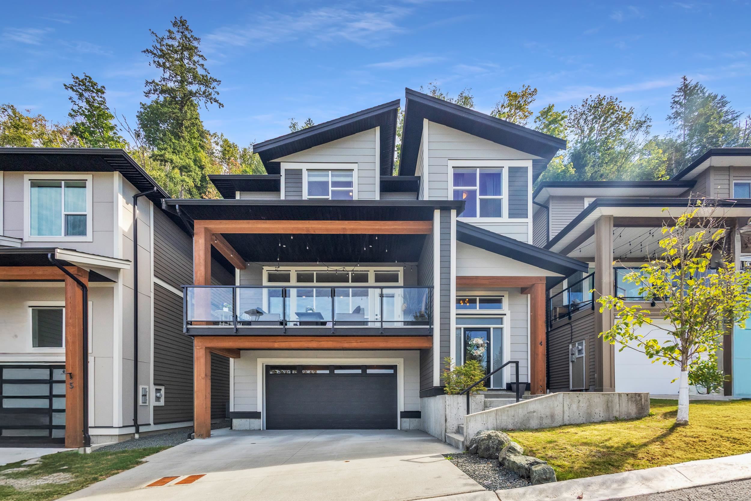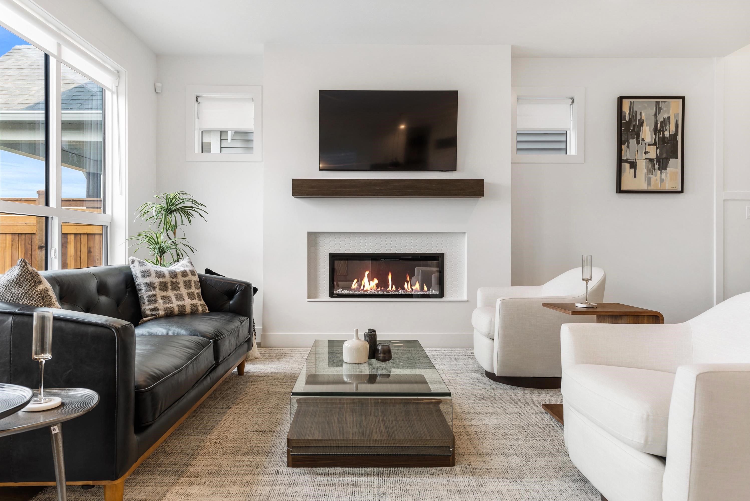- Houseful
- BC
- Abbotsford
- Sumas Prairie
- 41056 Belrose Road
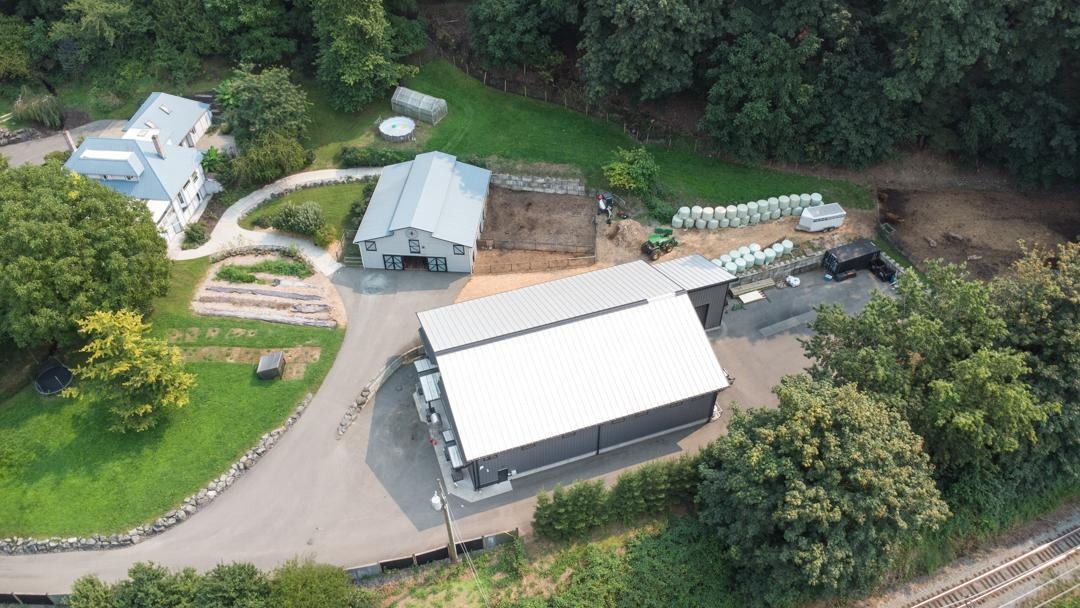
Highlights
Description
- Home value ($/Sqft)$700/Sqft
- Time on Houseful
- Property typeResidential
- Neighbourhood
- Median school Score
- Year built1987
- Mortgage payment
GATED MOUNTAINSIDE RANCH & RETREAT with spacious TWO family home. 31.5 Acres with approx. 4 level acres encompassing the house, shop & barn and another 27 acres steeper hillside currently with Highland cattle, ATV & horse trails. 4141 SQFT home with primary bdrm & deluxe ensuite on the main. Lots of great upgrades including brand new 2 bdrm suite with its own tandem attached garage. Inlaws??? Huge covered sundeck with R/I for hot tub. 5180 SQFT insulated & heated shop with tall door & ceilings plus 600 amp service. Run a business? 2100 SQFT 4 stall barn with tack room, storage, etc & another 2000 SQFT hay loft above. Chickens? Year round babbling creek with water rights & drilled well. Fenced yard, greenhouse, garden areas & fruit trees finish off this fabulous property. TRADE WELCOME.
Home overview
- Heat source Forced air, natural gas, propane
- Sewer/ septic Septic tank
- Construction materials
- Foundation
- Roof
- # parking spaces 20
- Parking desc
- # full baths 3
- # half baths 1
- # total bathrooms 4.0
- # of above grade bedrooms
- Appliances Washer/dryer, dishwasher, refrigerator, stove
- Area Bc
- View Yes
- Water source Other, well drilled
- Zoning description Rr
- Lot dimensions 1372140.0
- Lot size (acres) 31.5
- Basement information Full, finished, exterior entry
- Building size 4141.0
- Mls® # R3057112
- Property sub type Single family residence
- Status Active
- Tax year 2025
- Storage 7.493m X 7.137m
Level: Above - Walk-in closet 2.718m X 1.473m
Level: Above - Bedroom 7.087m X 3.835m
Level: Above - Storage 3.15m X 7.188m
Level: Above - Bedroom 4.47m X 4.978m
Level: Above - Living room 6.375m X 4.242m
Level: Basement - Flex room 3.15m X 2.921m
Level: Basement - Bedroom 3.937m X 4.115m
Level: Basement - Storage 5.791m X 2.616m
Level: Basement - Kitchen 5.512m X 3.378m
Level: Basement - Laundry 1.524m X 0.914m
Level: Basement - Laundry 1.219m X 0.914m
Level: Basement - Bedroom 3.912m X 4.191m
Level: Basement - Primary bedroom 5.207m X 4.496m
Level: Main - Walk-in closet 1.981m X 1.422m
Level: Main - Dining room 6.35m X 4.775m
Level: Main - Living room 6.477m X 4.775m
Level: Main - Kitchen 5.131m X 4.521m
Level: Main - Foyer 5.512m X 5.359m
Level: Main
- Listing type identifier Idx

$-7,732
/ Month

