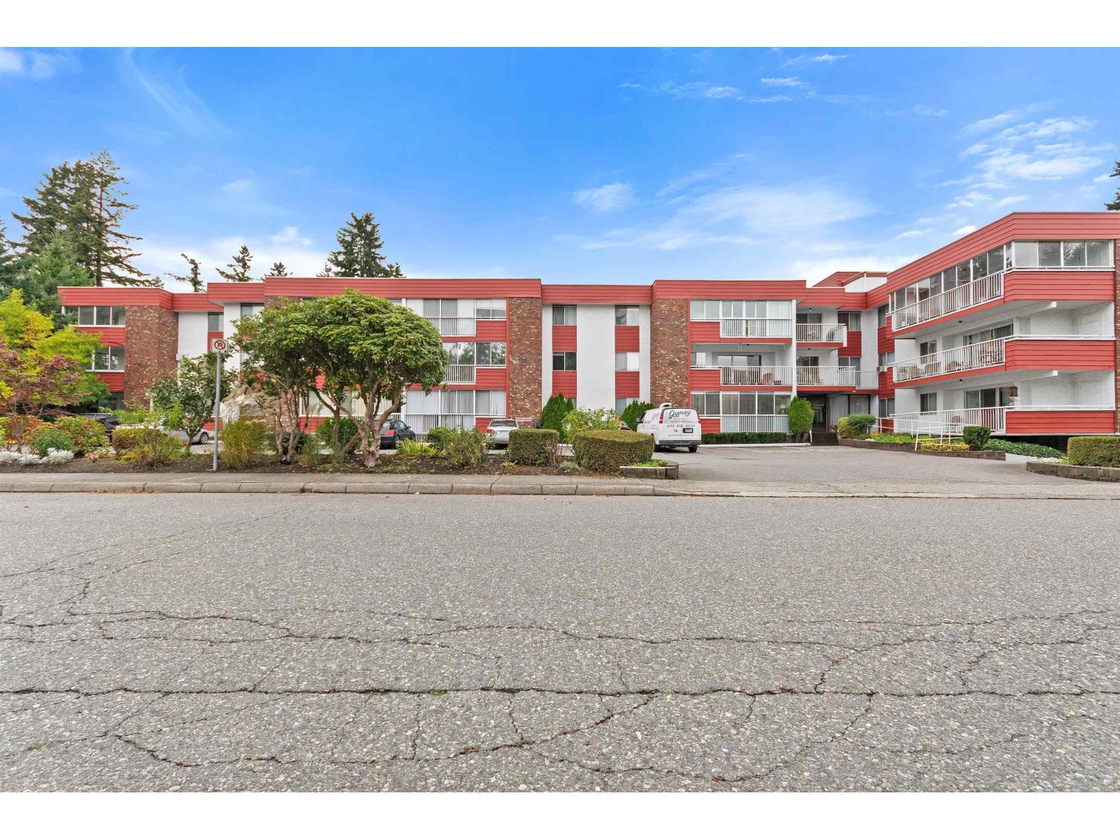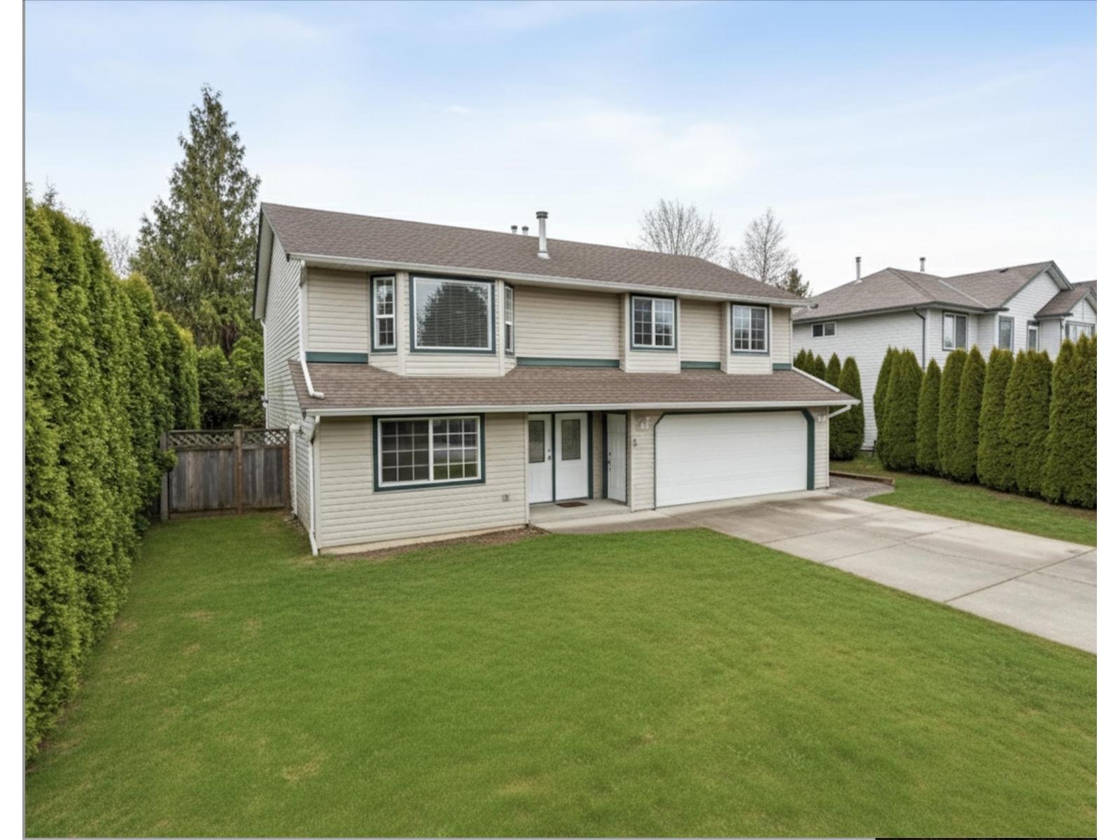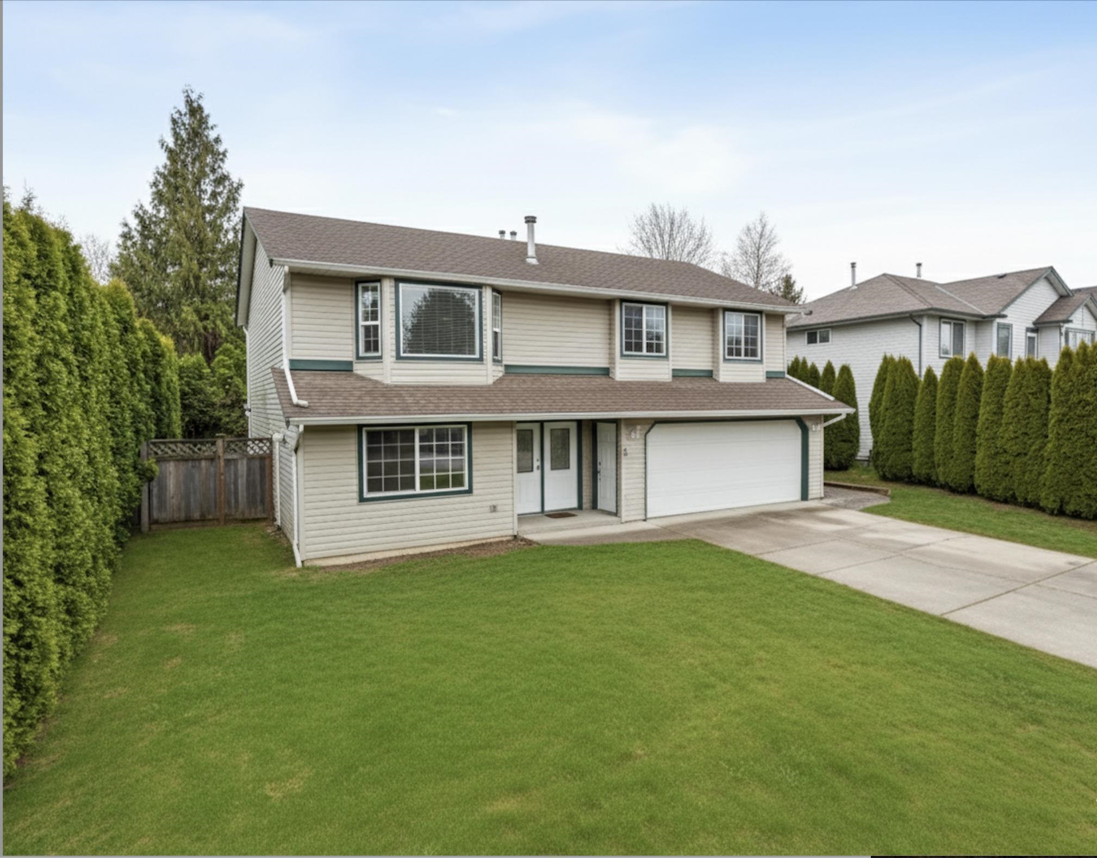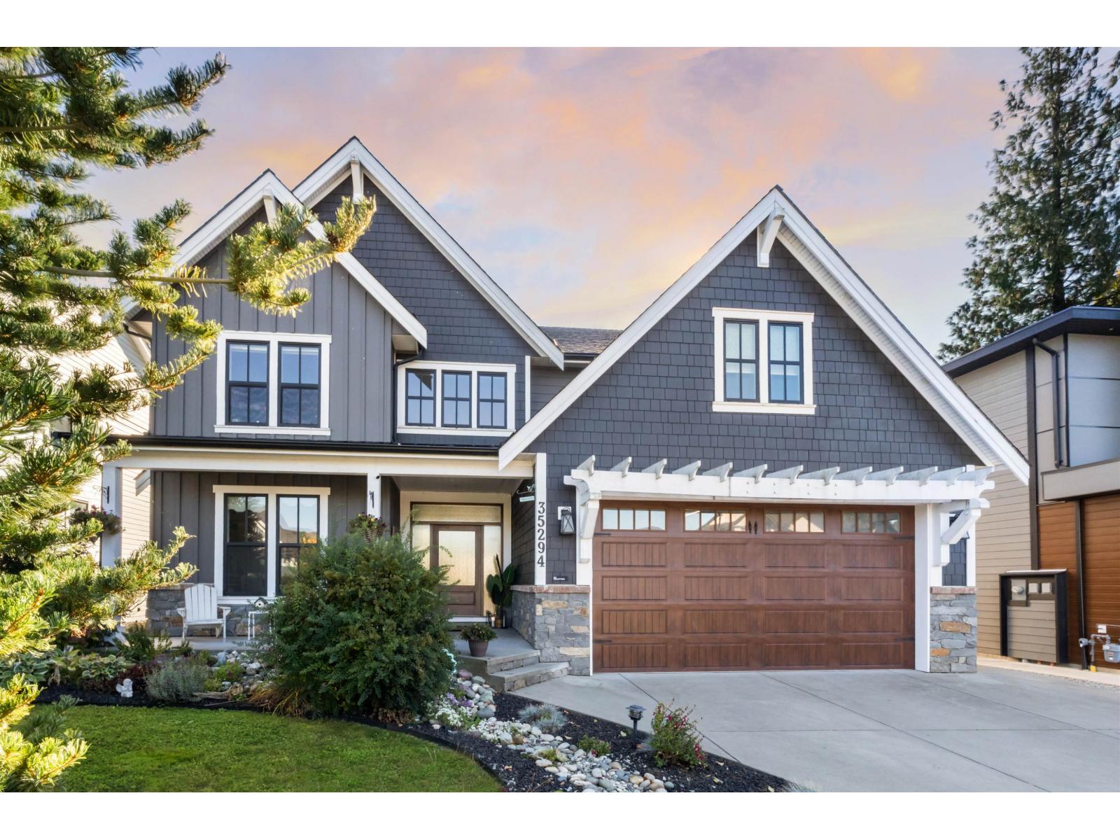- Houseful
- BC
- Abbotsford
- Old Clayburn
- 4125 Belanger Drive
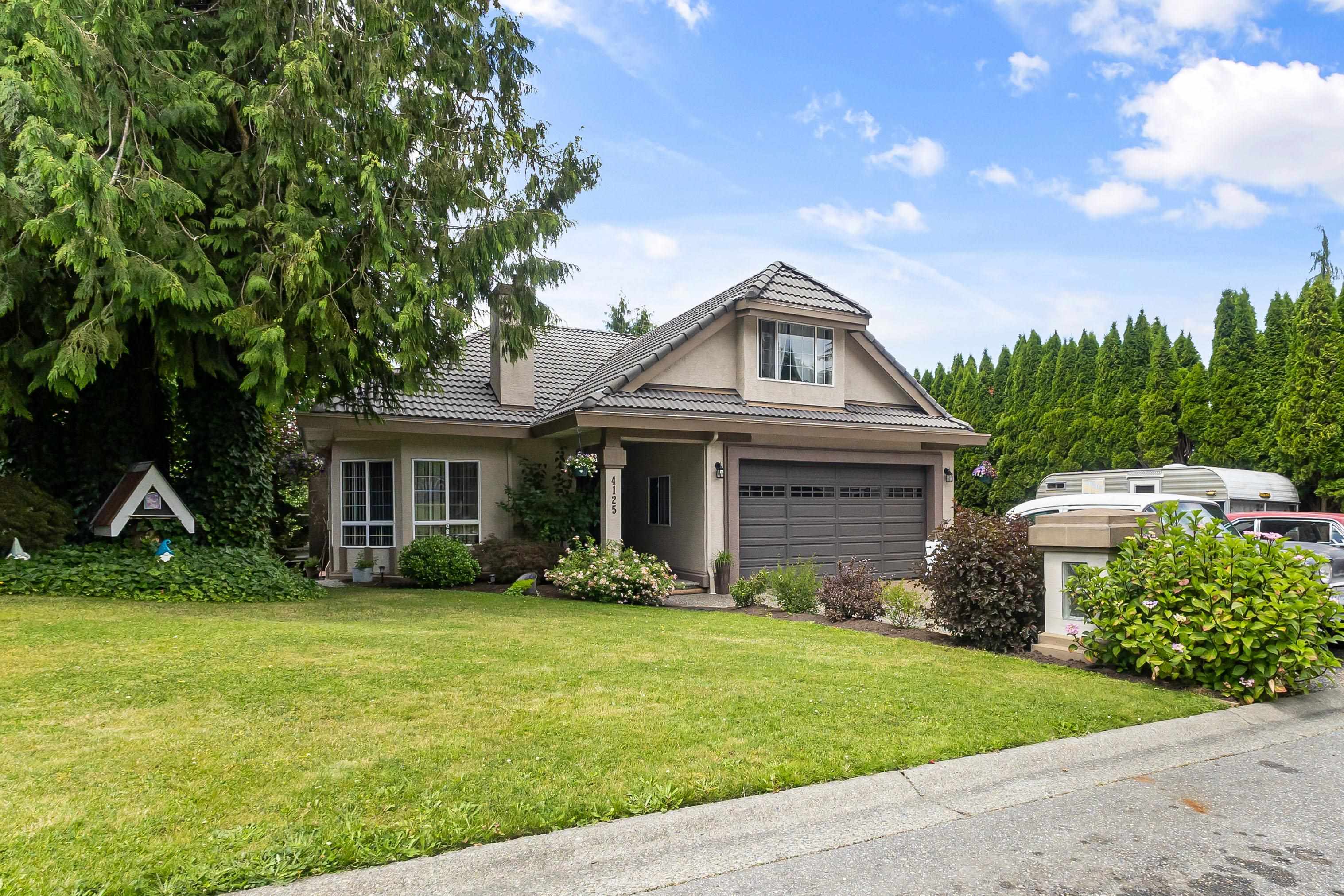
4125 Belanger Drive
For Sale
25 Days
$1,174,000 $77K
$1,097,000
5 beds
3 baths
3,097 Sqft
4125 Belanger Drive
For Sale
25 Days
$1,174,000 $77K
$1,097,000
5 beds
3 baths
3,097 Sqft
Highlights
Description
- Home value ($/Sqft)$354/Sqft
- Time on Houseful
- Property typeResidential
- StyleRancher/bungalow w/bsmt.
- Neighbourhood
- Median school Score
- Year built1993
- Mortgage payment
Welcome to 4125 Belanger Dr, located in a quiet subdivision of Upper Ten Oaks. This spacious 5 bedroom rancher with loft & walk out basement features a 2 bedroom updated legal suite, ready for tenants or family. Enjoy beautiful sunsets from the kitchen, family room and upper deck. 9 ft ceilings on the main. Primary bedroom features ensuite with soaker tub & walk-in closet. Bonus 19 ft loft/bedroom above garage, could also be games room. New 50 gallon hot water tank. Energy efficient furnace & 3 gas fireplaces. Concrete tile roof professionally cleaned. Large driveway with RV parking. Well maintained home in a highly desirable neighborhood!
MLS®#R3052689 updated 5 days ago.
Houseful checked MLS® for data 5 days ago.
Home overview
Amenities / Utilities
- Heat source Forced air, natural gas
- Sewer/ septic Public sewer, sanitary sewer, storm sewer
Exterior
- Construction materials
- Foundation
- Roof
- # parking spaces 5
- Parking desc
Interior
- # full baths 3
- # total bathrooms 3.0
- # of above grade bedrooms
- Appliances Washer/dryer, dishwasher, refrigerator, stove
Location
- Area Bc
- Subdivision
- View Yes
- Water source Public
- Zoning description Rs3
Lot/ Land Details
- Lot dimensions 6142.0
Overview
- Lot size (acres) 0.14
- Basement information Full
- Building size 3097.0
- Mls® # R3052689
- Property sub type Single family residence
- Status Active
- Tax year 2024
Rooms Information
metric
- Bedroom 3.912m X 5.842m
Level: Above - Laundry 1.829m X 2.438m
Level: Basement - Bedroom 3.048m X 3.658m
Level: Basement - Living room 4.877m X 3.048m
Level: Basement - Storage 3.658m X 5.182m
Level: Basement - Kitchen 2.743m X 3.962m
Level: Basement - Bedroom 3.658m X 5.182m
Level: Basement - Kitchen 2.896m X 3.505m
Level: Main - Living room 3.962m X 4.623m
Level: Main - Dining room 2.896m X 3.404m
Level: Main - Primary bedroom 3.353m X 4.267m
Level: Main - Laundry 1.524m X 1.702m
Level: Main - Eating area 2.54m X 2.743m
Level: Main - Bedroom 2.845m X 3.048m
Level: Main - Family room 3.505m X 5.029m
Level: Main
SOA_HOUSEKEEPING_ATTRS
- Listing type identifier Idx

Lock your rate with RBC pre-approval
Mortgage rate is for illustrative purposes only. Please check RBC.com/mortgages for the current mortgage rates
$-2,925
/ Month25 Years fixed, 20% down payment, % interest
$
$
$
%
$
%

Schedule a viewing
No obligation or purchase necessary, cancel at any time
Nearby Homes
Real estate & homes for sale nearby





