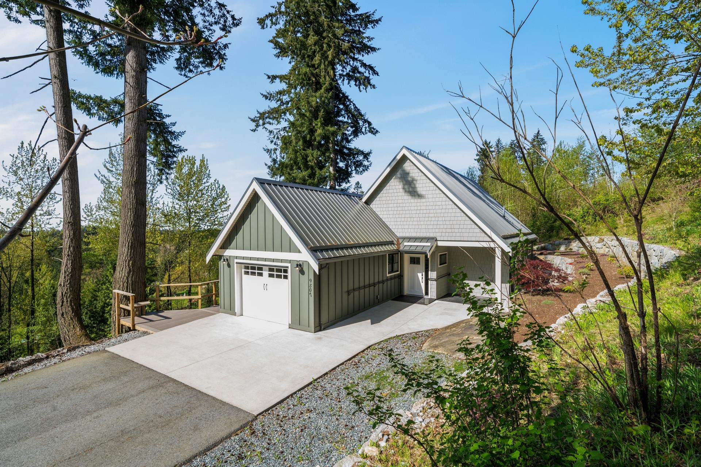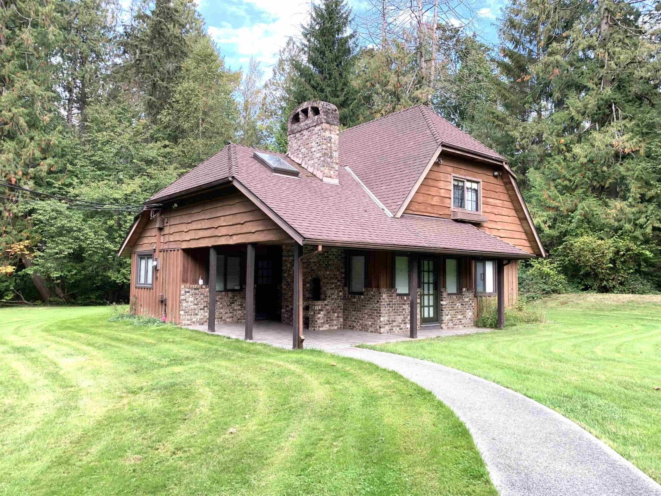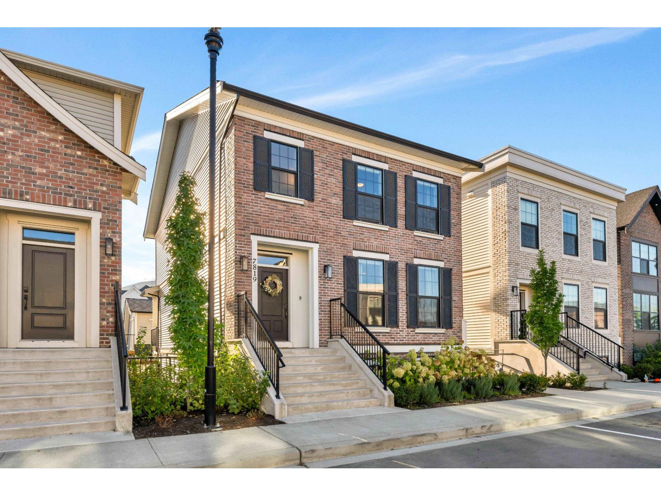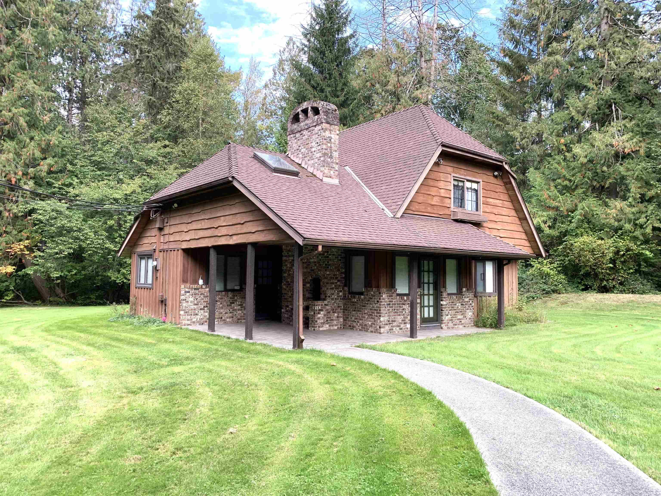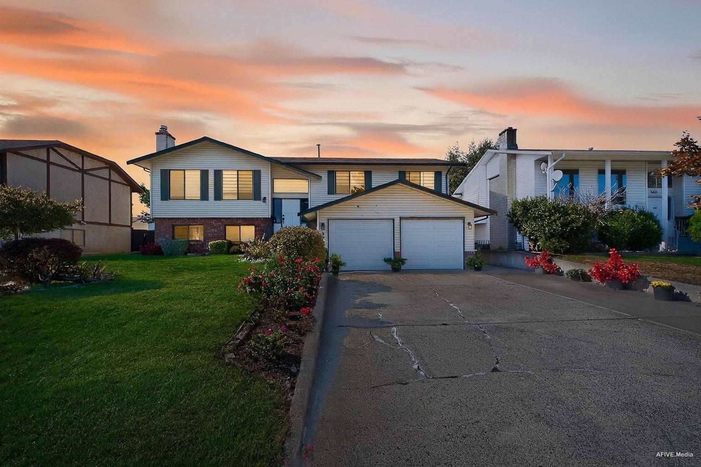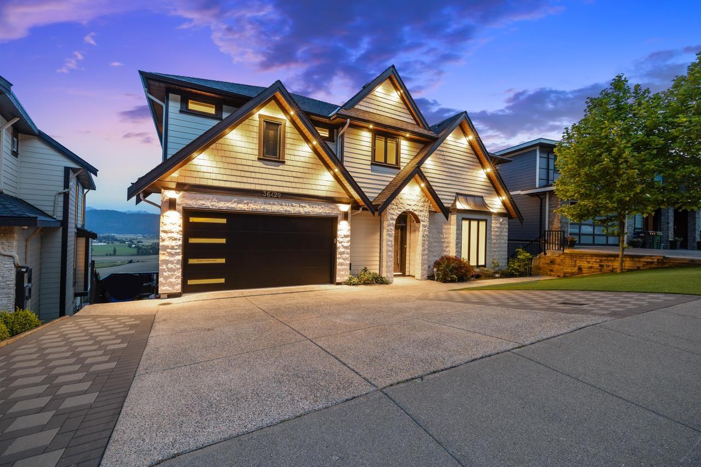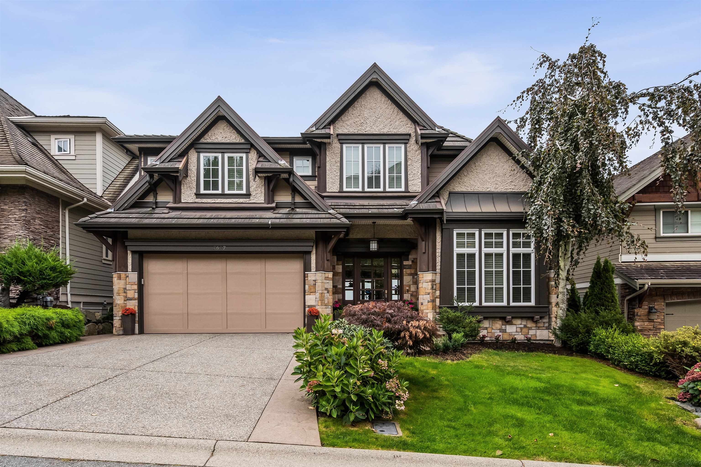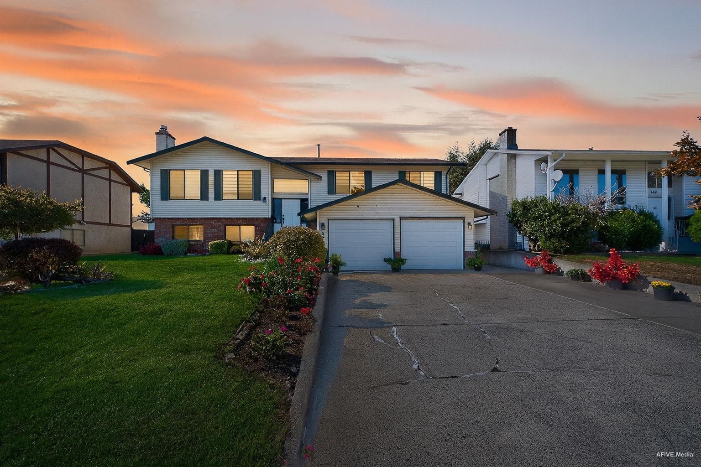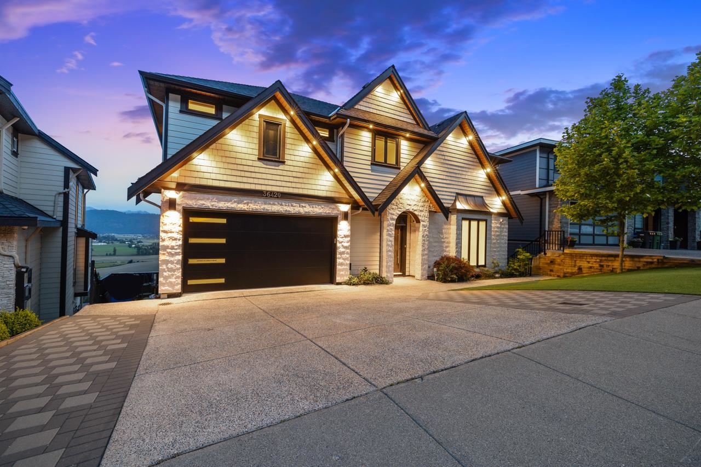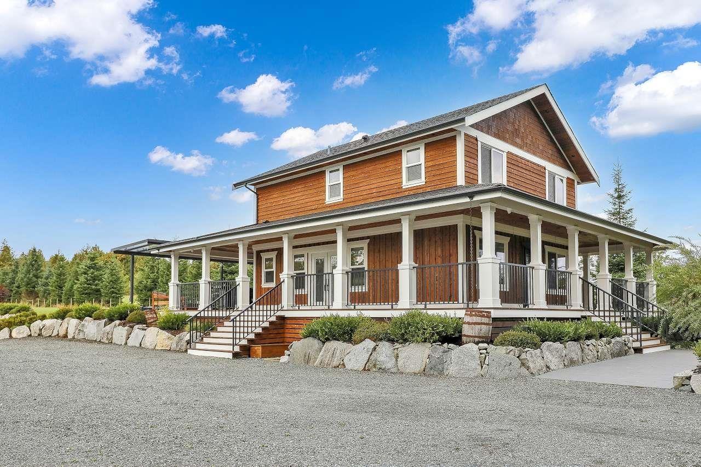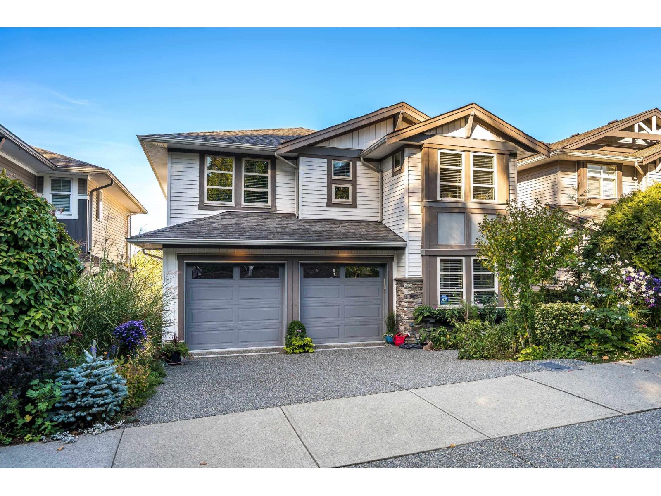Select your Favourite features
- Houseful
- BC
- Abbotsford
- Old Clayburn
- 4152 Belanger Drive
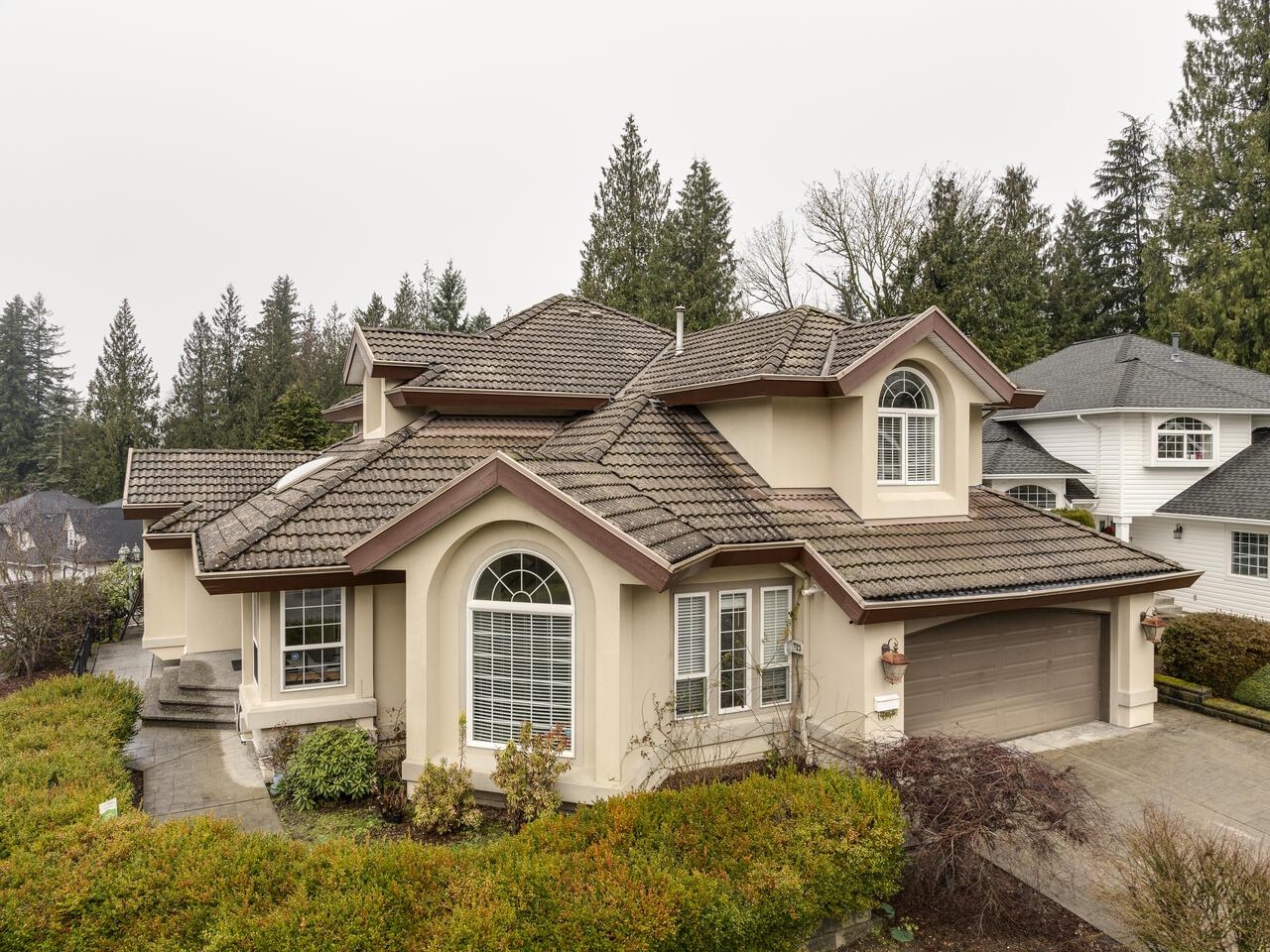
4152 Belanger Drive
For Sale
209 Days
$1,049,000 $59K
$990,000
4 beds
4 baths
3,928 Sqft
4152 Belanger Drive
For Sale
209 Days
$1,049,000 $59K
$990,000
4 beds
4 baths
3,928 Sqft
Highlights
Description
- Home value ($/Sqft)$252/Sqft
- Time on Houseful
- Property typeResidential
- Neighbourhood
- Median school Score
- Year built1995
- Mortgage payment
Discover this hidden gem in Sandy Hill - 3,900+ sqft two-storey home with a fully finished basement, situated on a corner lot in a peaceful cul-de-sac. This remarkable East Abbotsford residence is an entertainer's paradise, boasting an open-concept kitchen and dining area that seamlessly extends to the inviting patio. Upstairs, you'll find 3 spacious bedrooms, including a luxurious master suite complete with a two-way fireplace, double sinks, and a walk-in closet. The other 2 bedrooms are conveniently connected by a Jack & Jill bathroom. The basement is fully finished and features a large media room, recreation room, and ample storage space. The outdoor entertainment area is finished with stamped concrete, an exposed aggregate patio. Notable upgrades include AC and smart home system.
MLS®#R2977371 updated 4 days ago.
Houseful checked MLS® for data 4 days ago.
Home overview
Amenities / Utilities
- Heat source Forced air, natural gas
- Sewer/ septic Public sewer, sanitary sewer, storm sewer
Exterior
- Construction materials
- Foundation
- Roof
- # parking spaces 6
- Parking desc
Interior
- # full baths 3
- # half baths 1
- # total bathrooms 4.0
- # of above grade bedrooms
Location
- Area Bc
- View No
- Water source Public
- Zoning description Rs3
Lot/ Land Details
- Lot dimensions 6665.0
Overview
- Lot size (acres) 0.15
- Basement information Full, finished
- Building size 3928.0
- Mls® # R2977371
- Property sub type Single family residence
- Status Active
- Virtual tour
- Tax year 2024
Rooms Information
metric
- Primary bedroom 3.962m X 6.045m
Level: Above - Bedroom 3.581m X 4.293m
Level: Above - Bedroom 3.302m X 3.454m
Level: Above - Den 2.921m X 2.997m
Level: Basement - Bedroom 4.978m X 6.375m
Level: Basement - Recreation room 5.156m X 12.141m
Level: Basement - Family room 2.616m X 4.851m
Level: Main - Kitchen 5.791m X 6.071m
Level: Main - Den 2.946m X 2.997m
Level: Main - Living room 4.039m X 6.35m
Level: Main - Dining room 4.343m X 4.394m
Level: Main - Laundry 2.134m X 2.134m
Level: Main
SOA_HOUSEKEEPING_ATTRS
- Listing type identifier Idx

Lock your rate with RBC pre-approval
Mortgage rate is for illustrative purposes only. Please check RBC.com/mortgages for the current mortgage rates
$-2,640
/ Month25 Years fixed, 20% down payment, % interest
$
$
$
%
$
%

Schedule a viewing
No obligation or purchase necessary, cancel at any time
Nearby Homes
Real estate & homes for sale nearby

