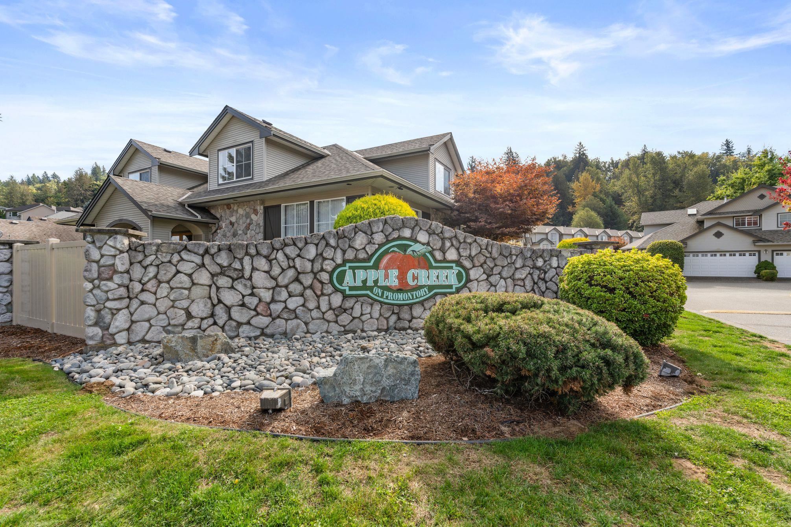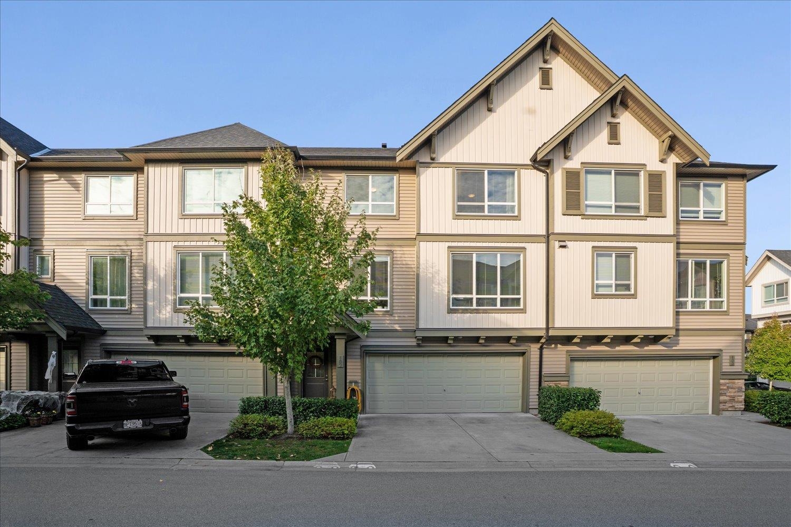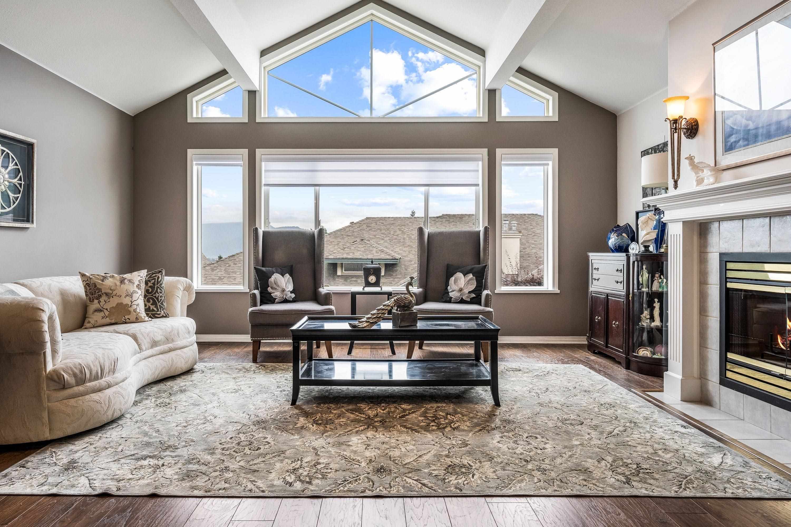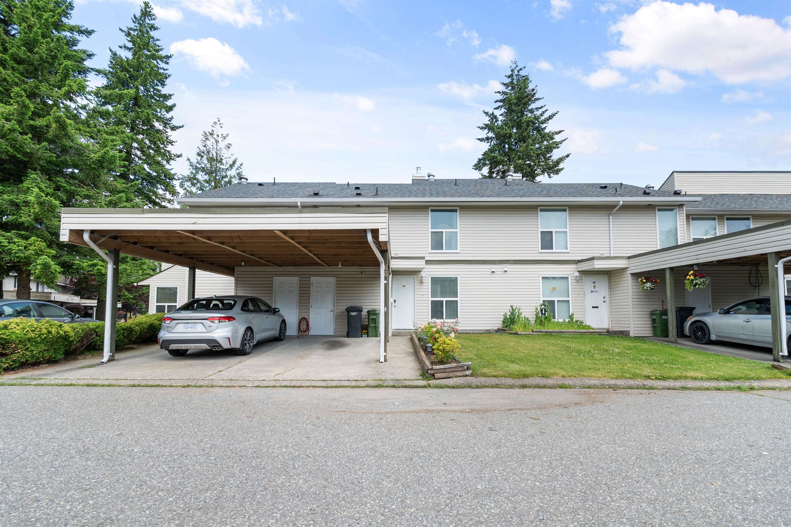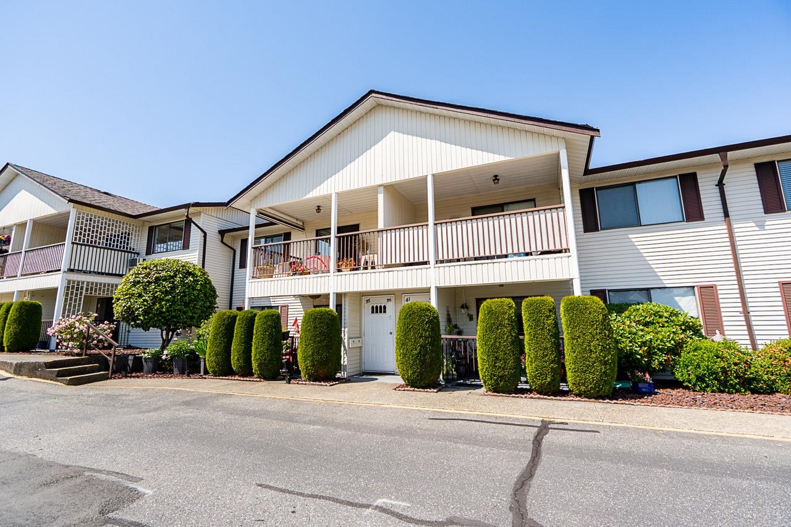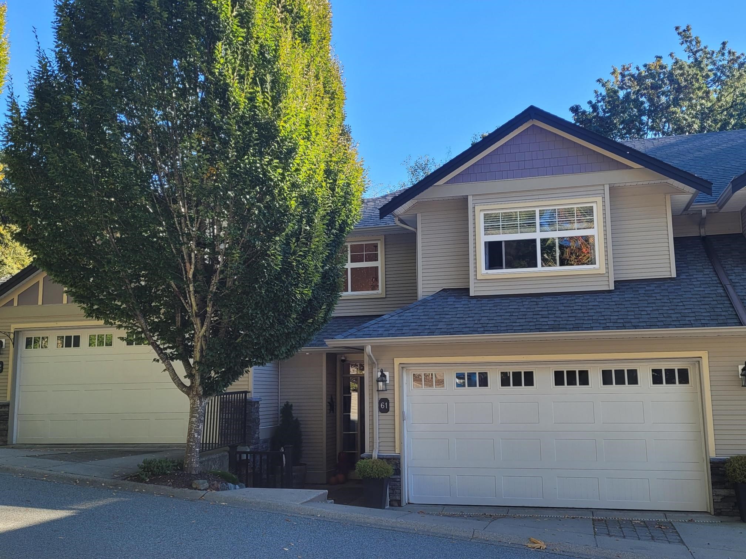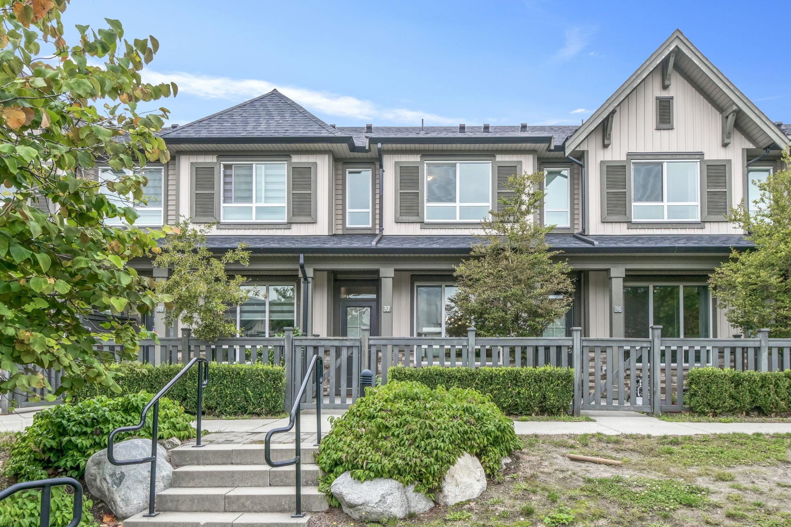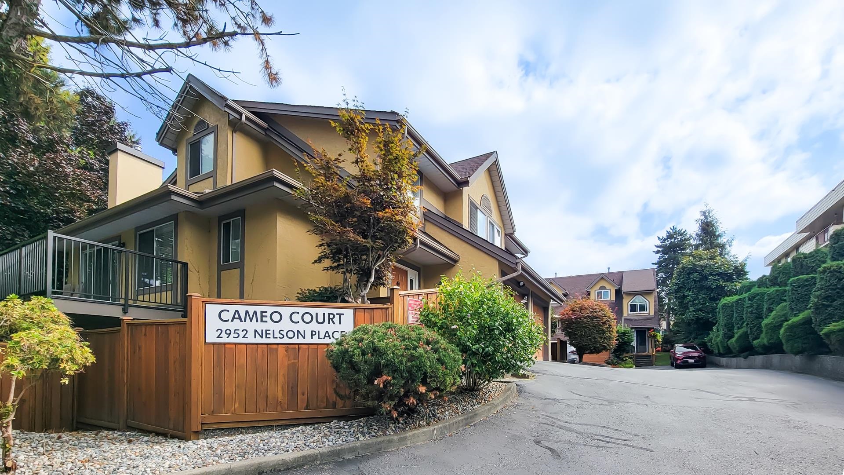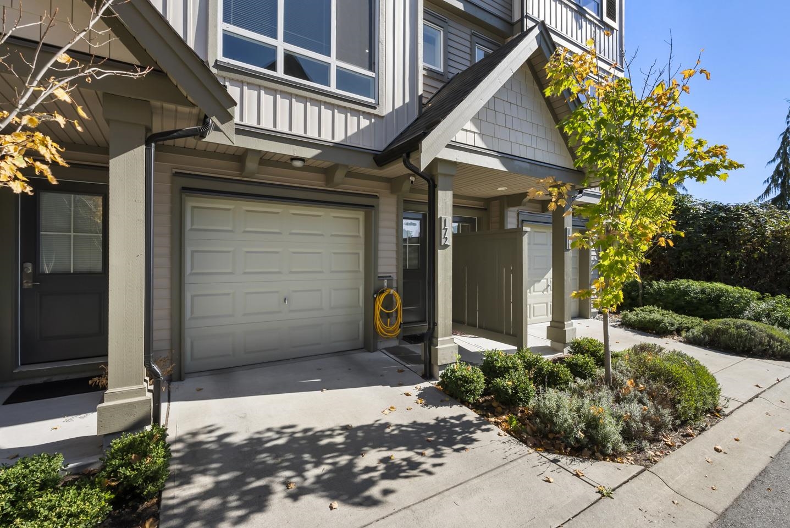- Houseful
- BC
- Abbotsford
- Sumas Mountain
- 4401 Blauson Boulevard #68
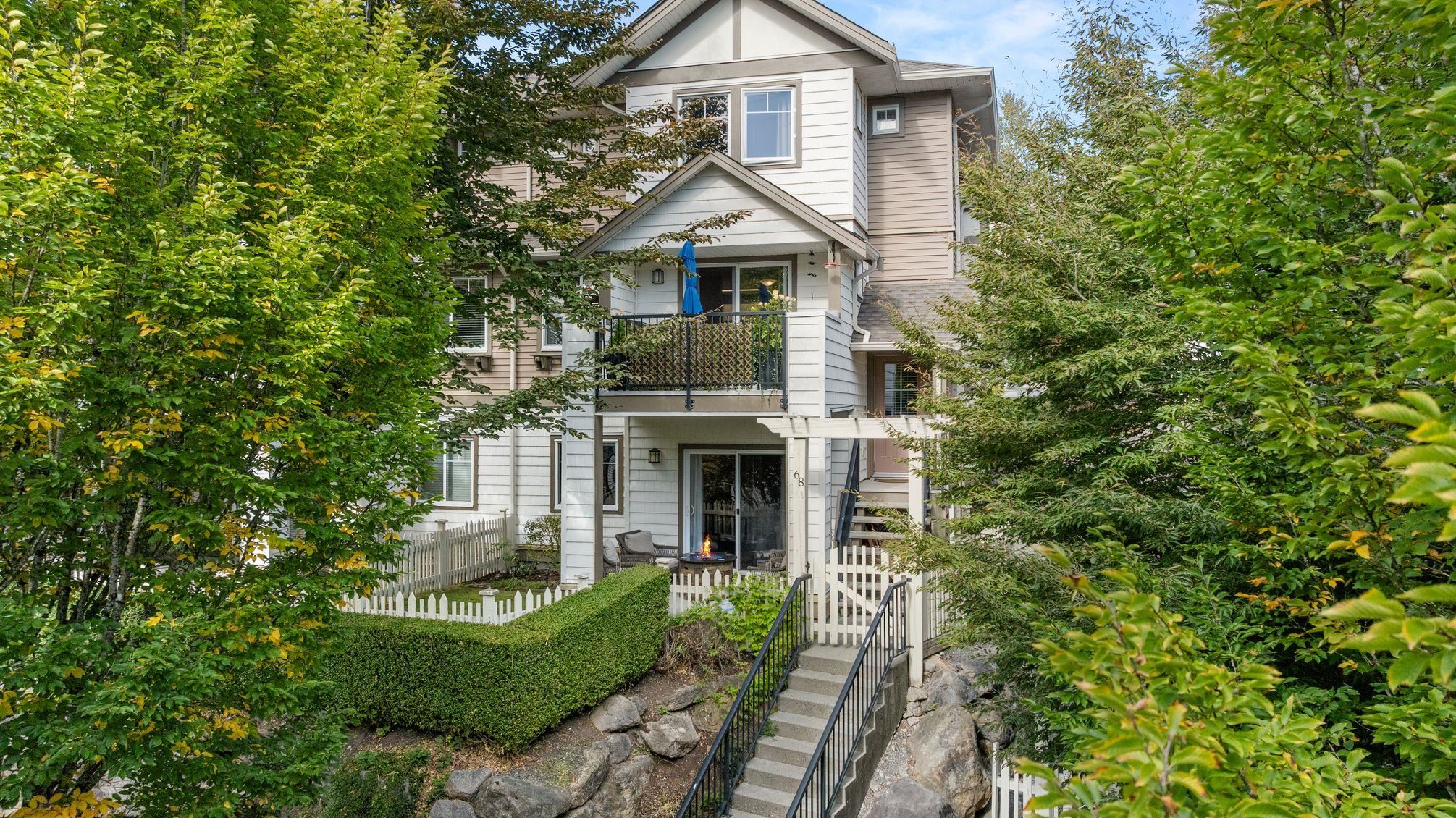
4401 Blauson Boulevard #68
4401 Blauson Boulevard #68
Highlights
Description
- Home value ($/Sqft)$393/Sqft
- Time on Houseful
- Property typeResidential
- Style3 storey
- Neighbourhood
- Median school Score
- Year built2007
- Mortgage payment
Welcome to the premier unit in Sage Gardens, located in the heart of Auguston—one of Abbotsford’s most sought-after, family-oriented neighbourhoods. Surrounded by scenic walking trails, lush parks, and set within the city’s top-rated elementary school catchment. This spacious 2,291 sq. ft. duplex-style townhouse offers 4 bedrooms and 4 bathrooms, providing plenty of room for the entire family. The home features a double side-by-side garage and has been meticulously cared for—truly turn-key and ready to move in. Perfectly positioned in the best spot within a well-managed strata, this unit combines privacy, convenience, and charm. Garage on the main level, never carry Costco runs up stairs again. Full walk-out lower level. Ideal unit and layout. Room for two more cars in front of the garage.
Home overview
- Heat source Baseboard, electric
- Sewer/ septic Public sewer, sanitary sewer, storm sewer
- # total stories 3.0
- Construction materials
- Foundation
- Roof
- # parking spaces 2
- Parking desc
- # full baths 3
- # half baths 1
- # total bathrooms 4.0
- # of above grade bedrooms
- Appliances Washer/dryer, dishwasher, refrigerator, stove
- Area Bc
- Subdivision
- Water source Public
- Zoning description Mtf
- Basement information None
- Building size 2291.0
- Mls® # R3054022
- Property sub type Townhouse
- Status Active
- Virtual tour
- Tax year 2025
- Recreation room 4.267m X 3.429m
- Storage 2.438m X 1.829m
- Bedroom 4.318m X 2.489m
- Bedroom 3.658m X 4.267m
Level: Above - Walk-in closet 1.524m X 2.743m
Level: Above - Bedroom 3.658m X 3.658m
Level: Above - Primary bedroom 4.267m X 4.267m
Level: Above - Dining room 3.658m X 3.353m
Level: Main - Living room 3.353m X 4.267m
Level: Main - Storage 1.219m X 1.219m
Level: Main
- Listing type identifier Idx

$-2,400
/ Month

