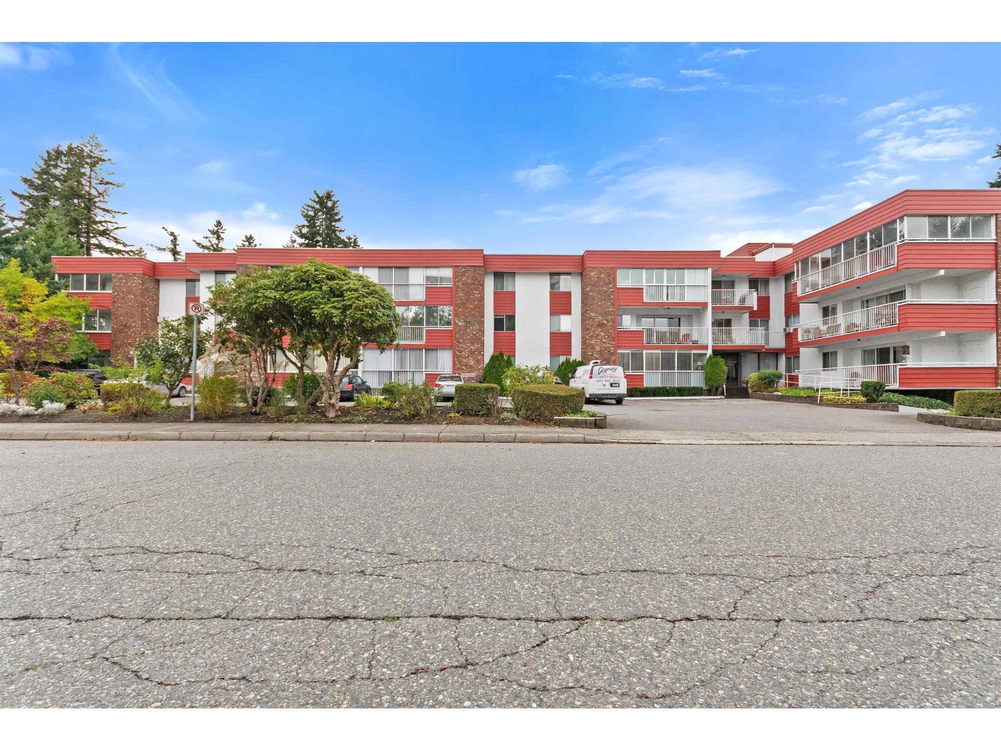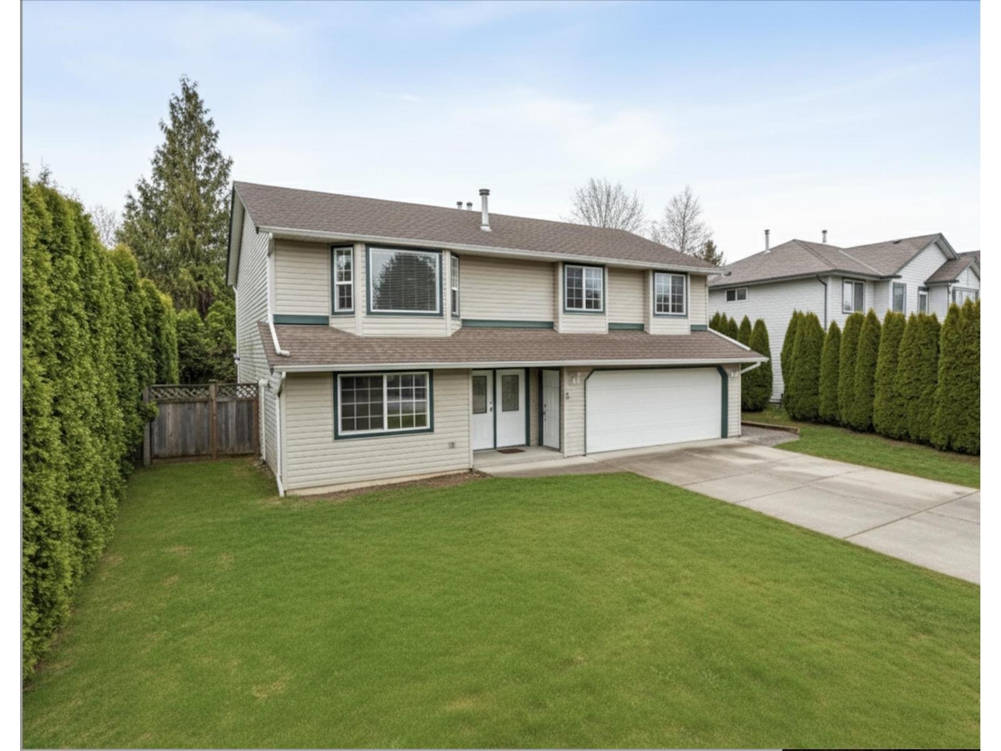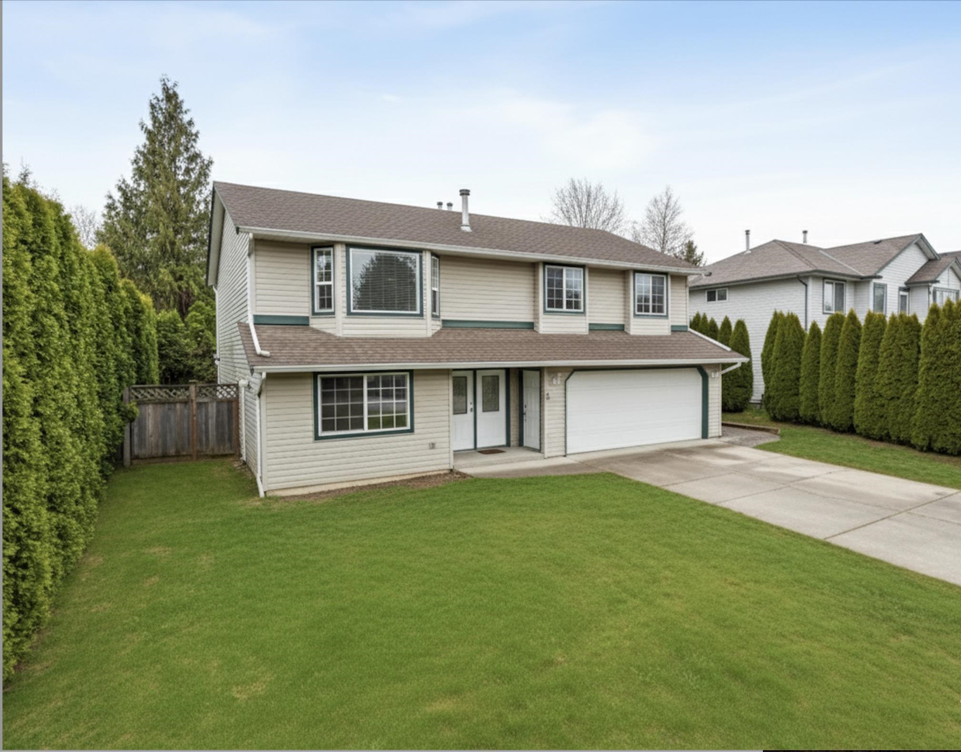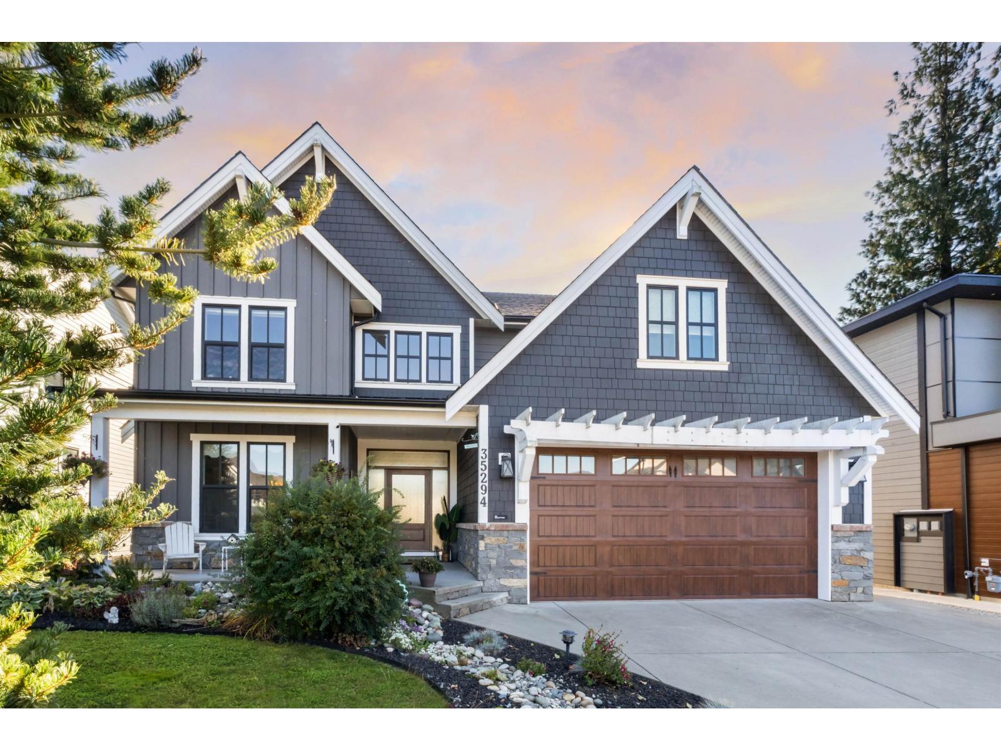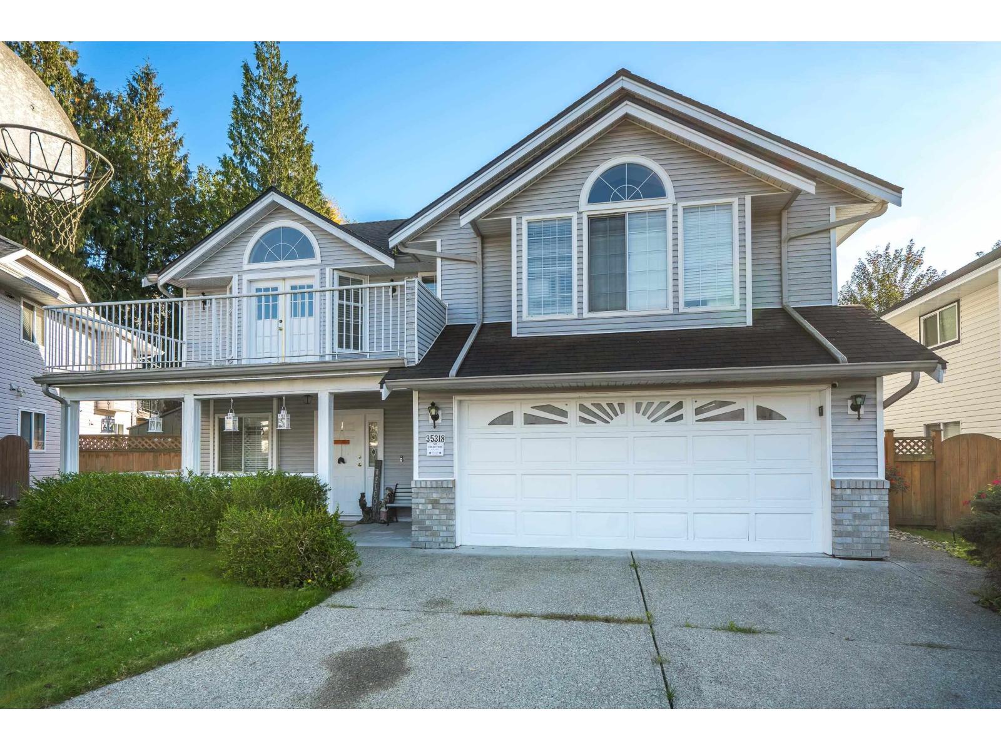- Houseful
- BC
- Abbotsford
- Sumas Mountain
- 4446 Emily Carr Place
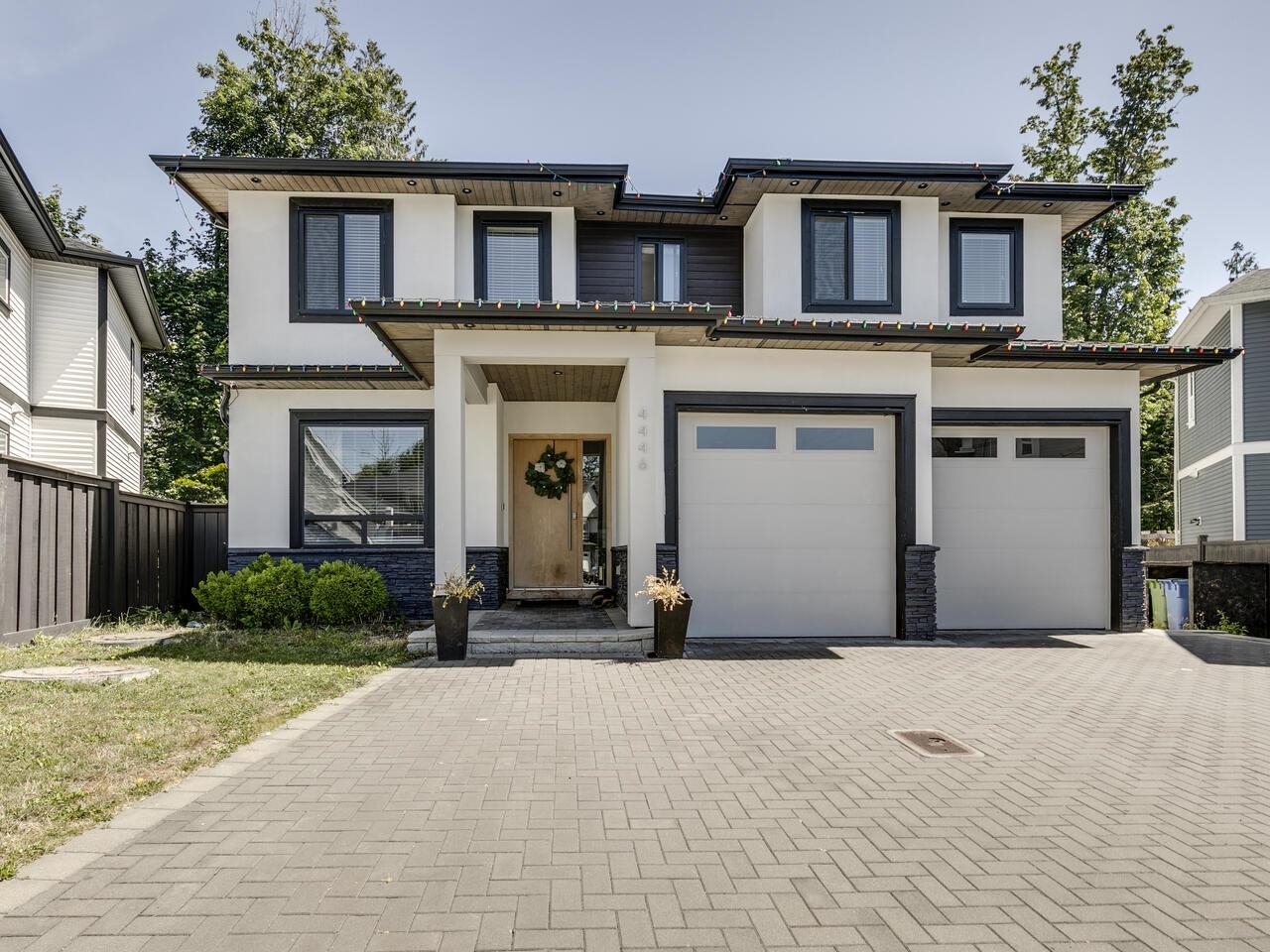
4446 Emily Carr Place
For Sale
99 Days
$1,898,000 $40K
$1,858,000
9 beds
8 baths
7,151 Sqft
4446 Emily Carr Place
For Sale
99 Days
$1,898,000 $40K
$1,858,000
9 beds
8 baths
7,151 Sqft
Highlights
Description
- Home value ($/Sqft)$260/Sqft
- Time on Houseful
- Property typeResidential
- Neighbourhood
- CommunityShopping Nearby
- Median school Score
- Year built2020
- Mortgage payment
Located on a quiet cul-de-sac in the coveted Auguston community, this 7,151+ sq ft contemporary home sits on a 12,272 sq ft lot backing onto greenbelt and is just a 5-minute walk to Auguston Elementary. With nine beds and eight baths, it features a dramatic great room with floor-to-ceiling windows and a fireplace. The chef’s kitchen includes high-end appliances and a spacious spice kitchen. A luxurious primary suite is on the main floor, while upstairs offers four master suites with walk-in closets and a flex room with private patio access. The lower level includes a 2-bedroom in-law suite with potential for a second guest suite.
MLS®#R3026432 updated 3 weeks ago.
Houseful checked MLS® for data 3 weeks ago.
Home overview
Amenities / Utilities
- Heat source Forced air, natural gas
- Sewer/ septic Public sewer, sanitary sewer, storm sewer
Exterior
- Construction materials
- Foundation
- Roof
- Fencing Fenced
- # parking spaces 8
- Parking desc
Interior
- # full baths 7
- # half baths 1
- # total bathrooms 8.0
- # of above grade bedrooms
Location
- Community Shopping nearby
- Area Bc
- Water source Public
- Zoning description Rs5-a
Lot/ Land Details
- Lot dimensions 12272.0
Overview
- Lot size (acres) 0.28
- Basement information Full, finished, exterior entry
- Building size 7151.0
- Mls® # R3026432
- Property sub type Single family residence
- Status Active
- Virtual tour
- Tax year 2024
Rooms Information
metric
- Bedroom 4.064m X 4.826m
Level: Above - Laundry 1.829m X 3.658m
Level: Above - Bedroom 4.674m X 4.47m
Level: Above - Bedroom 4.115m X 4.343m
Level: Above - Loft 3.708m X 3.861m
Level: Above - Bedroom 3.708m X 4.521m
Level: Above - Bedroom 3.505m X 4.318m
Level: Basement - Living room 5.918m X 4.775m
Level: Basement - Kitchen 6.045m X 5.639m
Level: Basement - Bedroom 4.064m X 3.277m
Level: Basement - Bedroom 3.378m X 3.15m
Level: Basement - Bedroom 3.048m X 3.607m
Level: Basement - Recreation room 9.55m X 10.82m
Level: Basement - Mud room 4.953m X 2.642m
Level: Main - Wok kitchen 3.327m X 3.353m
Level: Main - Den 3.2m X 3.353m
Level: Main - Primary bedroom 6.096m X 4.826m
Level: Main - Dining room 3.048m X 5.842m
Level: Main - Kitchen 6.553m X 4.521m
Level: Main - Living room 6.096m X 6.045m
Level: Main
SOA_HOUSEKEEPING_ATTRS
- Listing type identifier Idx

Lock your rate with RBC pre-approval
Mortgage rate is for illustrative purposes only. Please check RBC.com/mortgages for the current mortgage rates
$-4,955
/ Month25 Years fixed, 20% down payment, % interest
$
$
$
%
$
%

Schedule a viewing
No obligation or purchase necessary, cancel at any time
Nearby Homes
Real estate & homes for sale nearby





