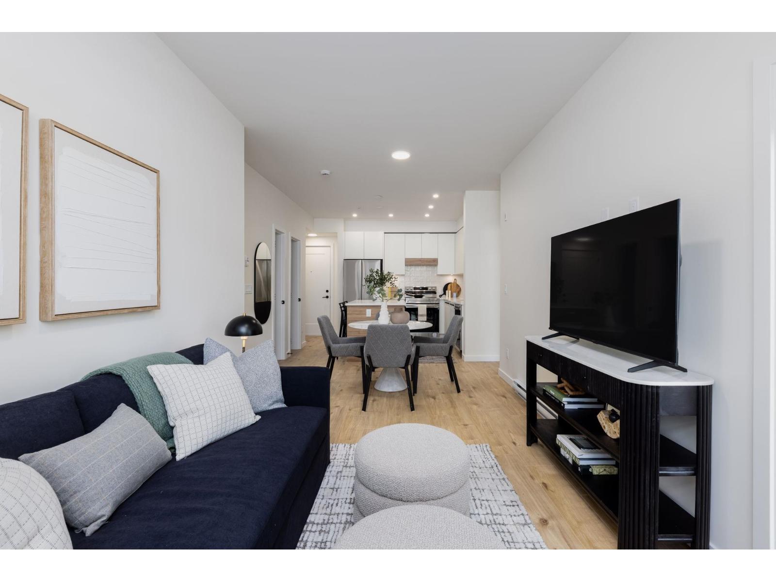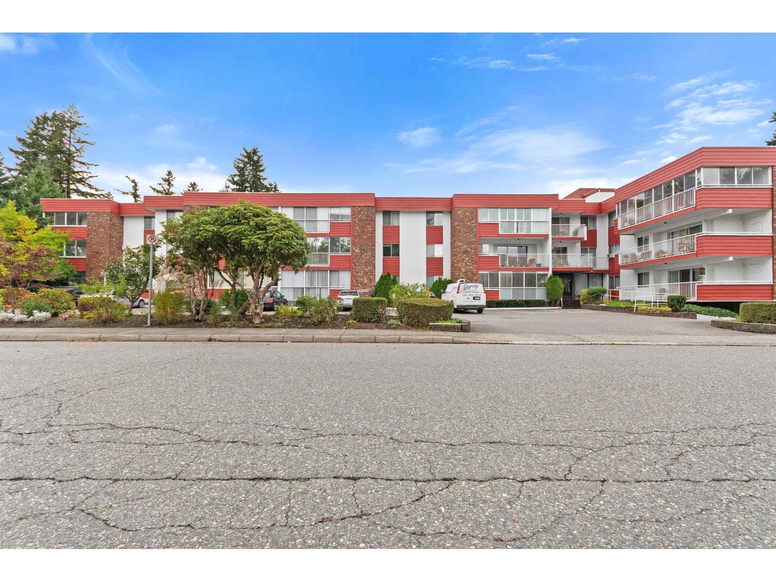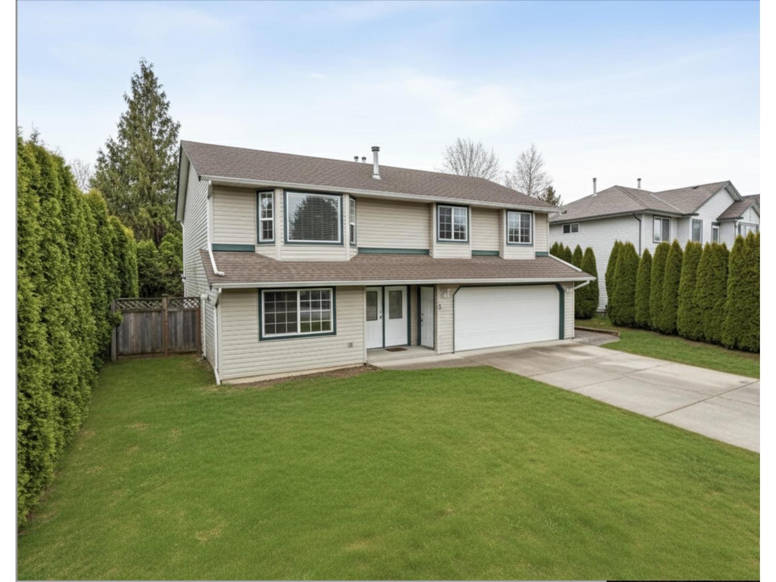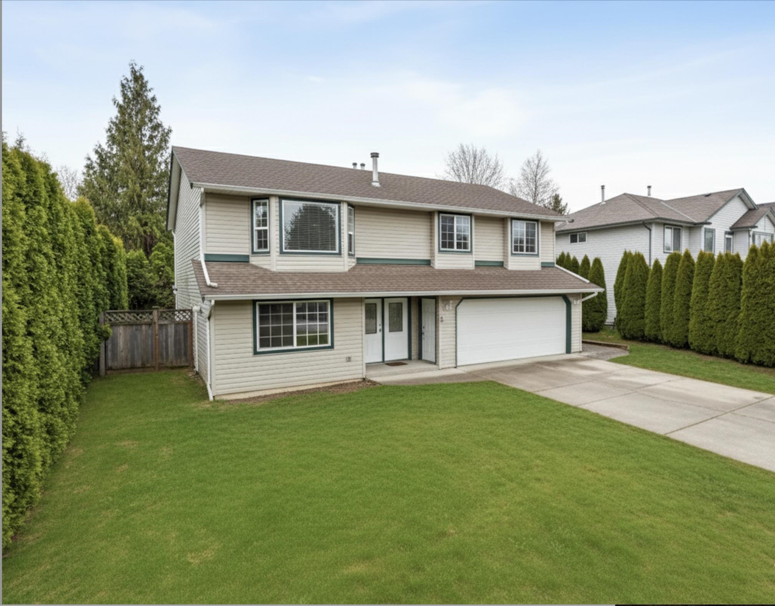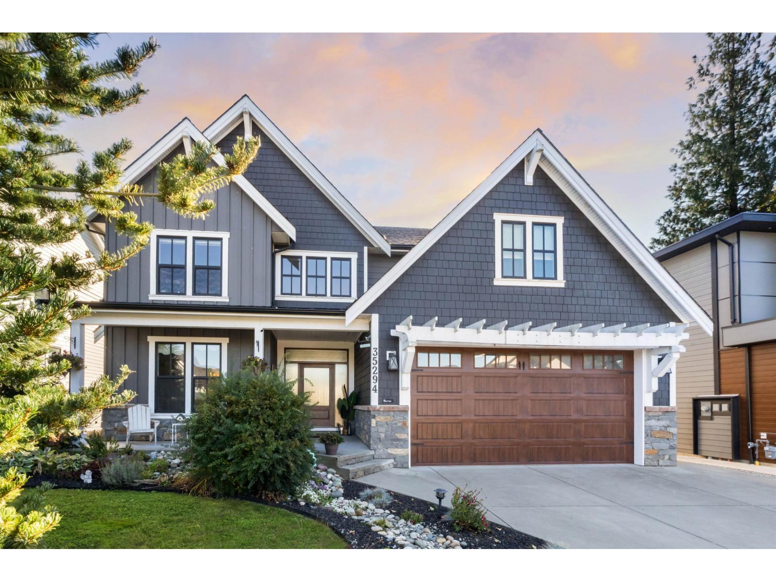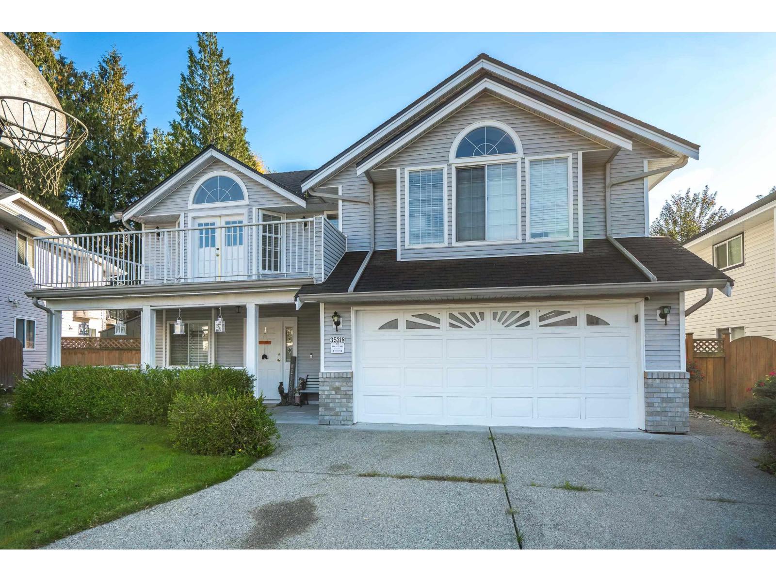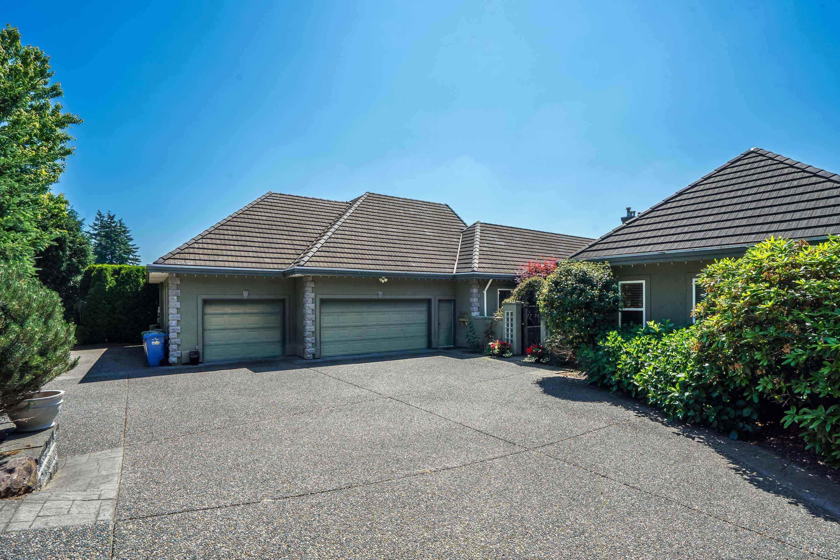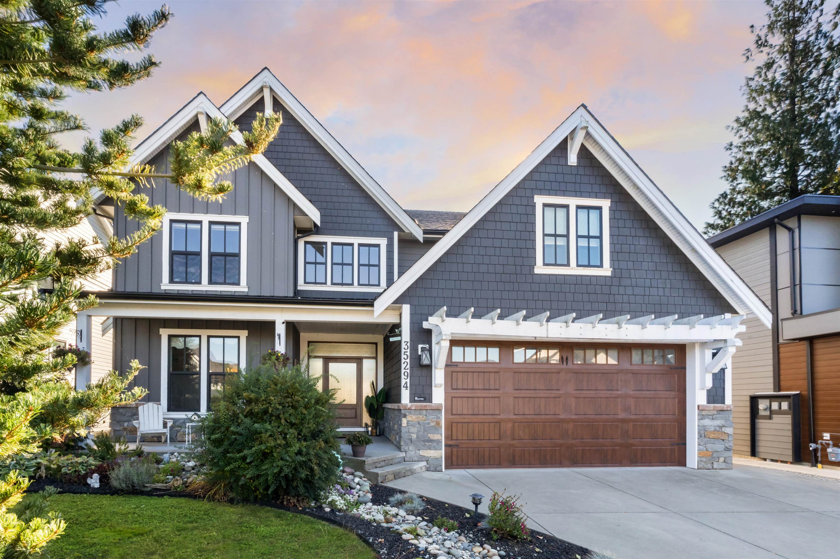Select your Favourite features
- Houseful
- BC
- Abbotsford
- Sumas Mountain
- 4470 Stephen Leacock Drive
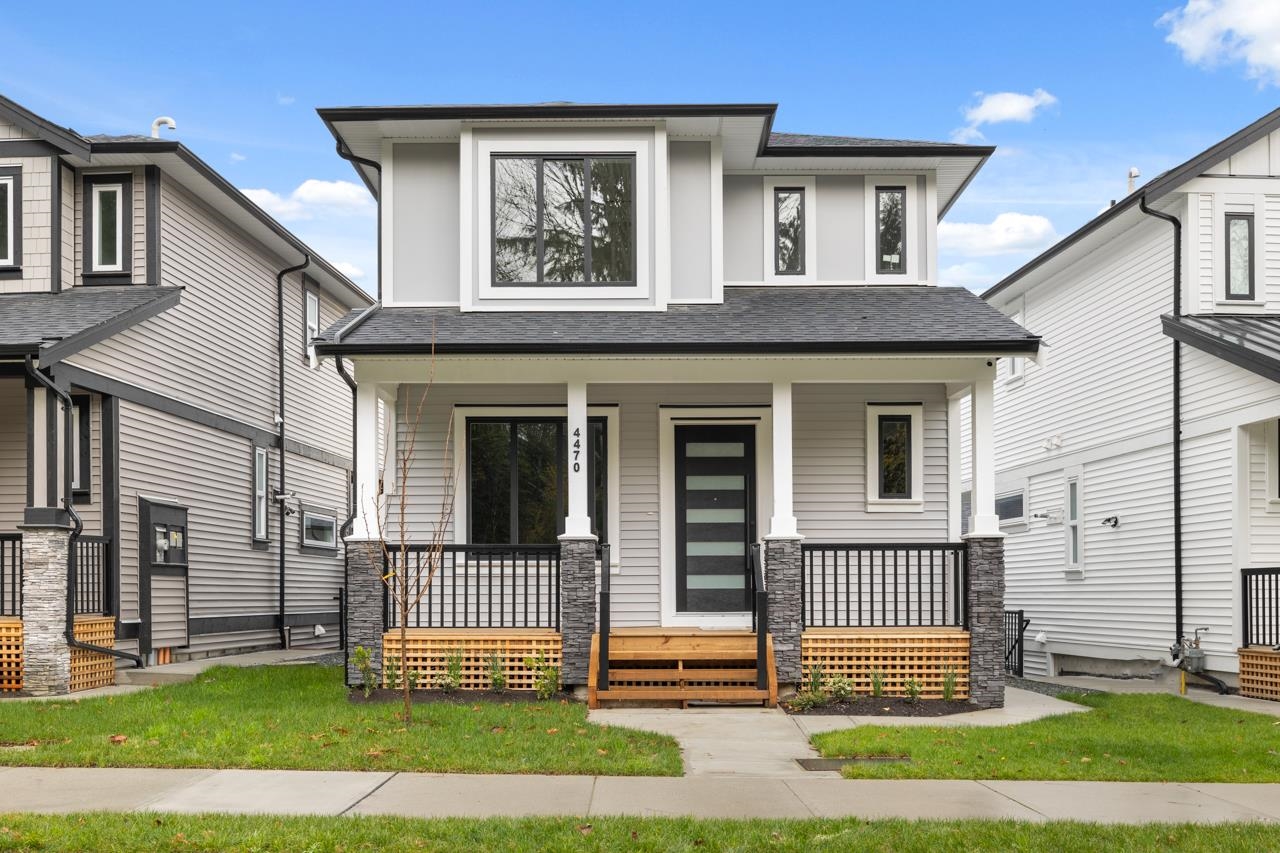
4470 Stephen Leacock Drive
For Sale
242 Days
$1,350,000 $51K
$1,298,888
6 beds
4 baths
2,745 Sqft
4470 Stephen Leacock Drive
For Sale
242 Days
$1,350,000 $51K
$1,298,888
6 beds
4 baths
2,745 Sqft
Highlights
Description
- Home value ($/Sqft)$473/Sqft
- Time on Houseful
- Property typeResidential
- Neighbourhood
- Median school Score
- Year built2023
- Mortgage payment
Welcome to the Auguston Community where you'll find trails, a coffee shop, day care and Auguston Traditional Elementary. It's minutes away from Sumas Mountain Village, Clayburn Middle School and Bateman Secondary School, and Highway 1. Move-in ready! This bright and spacious modern layout home features 6 bedrooms and 4 bathrooms. There is a large kitchen/dining/great room with fireplace and spice kitchen plus a covered deck! Upstairs there are 4 large bedrooms and 2 bathrooms plus laundry room. The master bedroom features a spa like en-suite with soaker tub and walk-in closet. The basement features a Games room for upstairs use, plus 2 bedroom unauthorized suite! Call today to view this beautiful home! Open House Saturday March 15th 12-2pm.
MLS®#R2968823 updated 6 months ago.
Houseful checked MLS® for data 6 months ago.
Home overview
Amenities / Utilities
- Heat source Forced air, natural gas
- Sewer/ septic Public sewer, sanitary sewer, storm sewer
Exterior
- Construction materials
- Foundation
- Roof
- # parking spaces 4
- Parking desc
Interior
- # full baths 3
- # half baths 1
- # total bathrooms 4.0
- # of above grade bedrooms
- Appliances Washer/dryer, dishwasher, refrigerator, cooktop
Location
- Area Bc
- Subdivision
- View No
- Water source Public
- Zoning description Rs6
- Directions 7baae93d8369b8ad0f603dcd9c9f092e
Lot/ Land Details
- Lot dimensions 3491.0
Overview
- Lot size (acres) 0.08
- Basement information Full, finished, exterior entry
- Building size 2745.0
- Mls® # R2968823
- Property sub type Single family residence
- Status Active
- Tax year 2024
Rooms Information
metric
- Bedroom 3.353m X 3.048m
Level: Above - Bedroom 4.166m X 3.912m
Level: Above - Laundry 1.651m X 1.93m
Level: Above - Bedroom 3.048m X 3.2m
Level: Above - Bedroom 3.353m X 3.048m
Level: Above - Walk-in closet 1.829m X 1.829m
Level: Above - Living room 3.048m X 3.048m
Level: Basement - Kitchen 3.048m X 3.048m
Level: Basement - Bedroom 3.048m X 3.048m
Level: Basement - Bedroom 3.353m X 3.048m
Level: Basement - Games room 3.454m X 4.724m
Level: Basement - Dining room 3.658m X 3.048m
Level: Main - Flex room 2.845m X 3.2m
Level: Main - Great room 4.877m X 4.42m
Level: Main - Kitchen 2.896m X 3.861m
Level: Main - Wok kitchen 3.658m X 3.048m
Level: Main
SOA_HOUSEKEEPING_ATTRS
- Listing type identifier Idx

Lock your rate with RBC pre-approval
Mortgage rate is for illustrative purposes only. Please check RBC.com/mortgages for the current mortgage rates
$-3,464
/ Month25 Years fixed, 20% down payment, % interest
$
$
$
%
$
%

Schedule a viewing
No obligation or purchase necessary, cancel at any time
Nearby Homes
Real estate & homes for sale nearby

