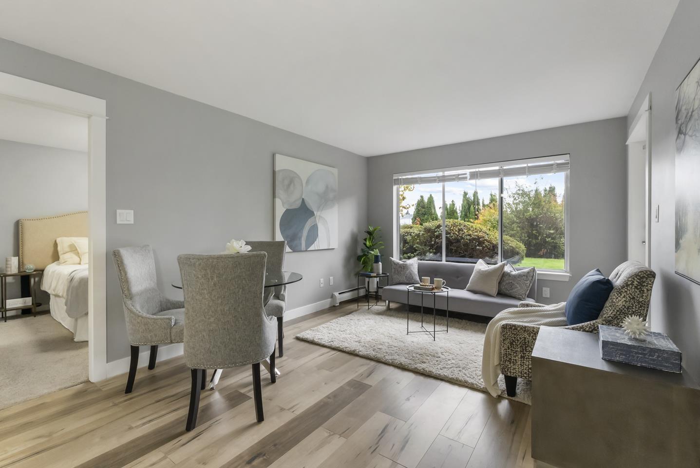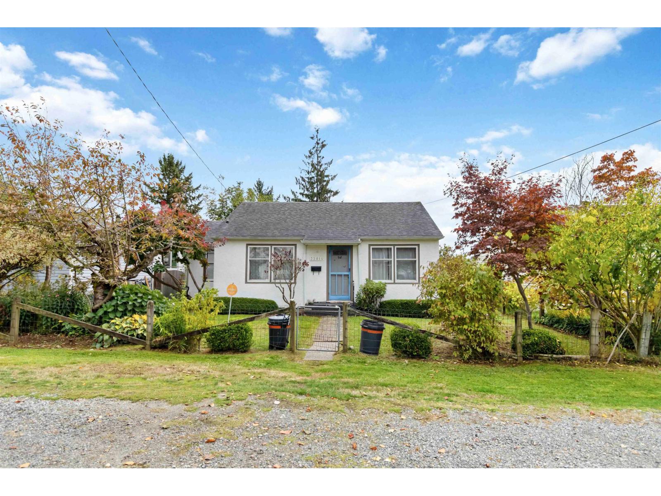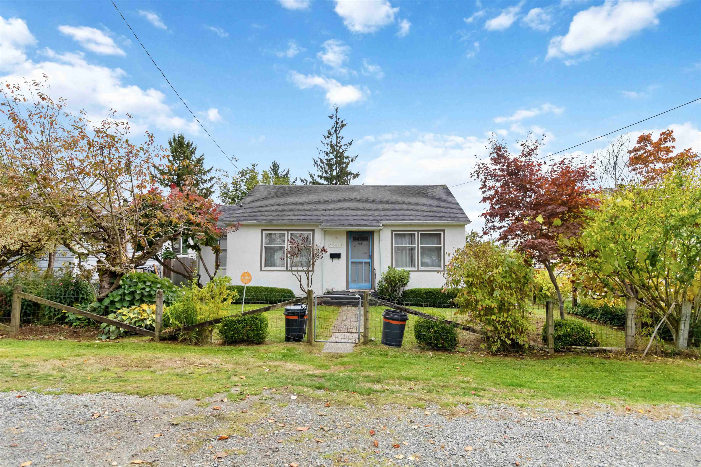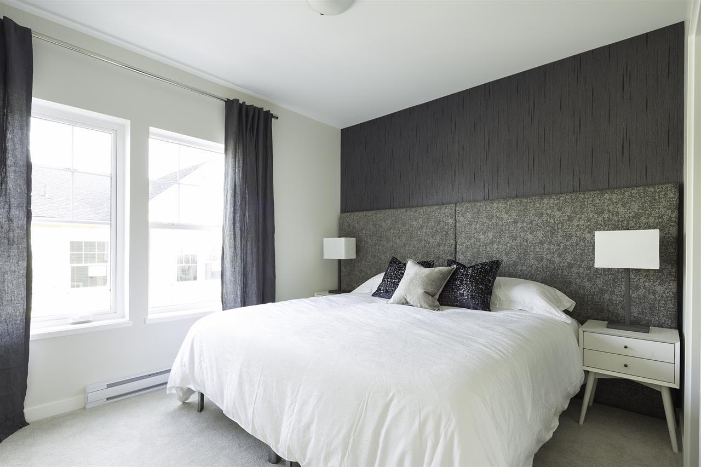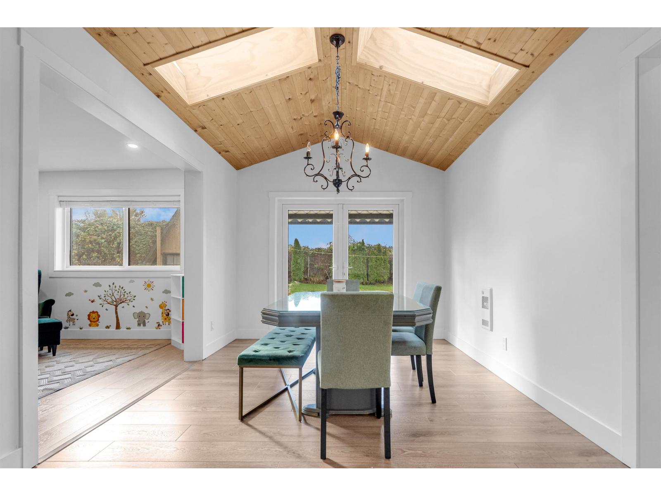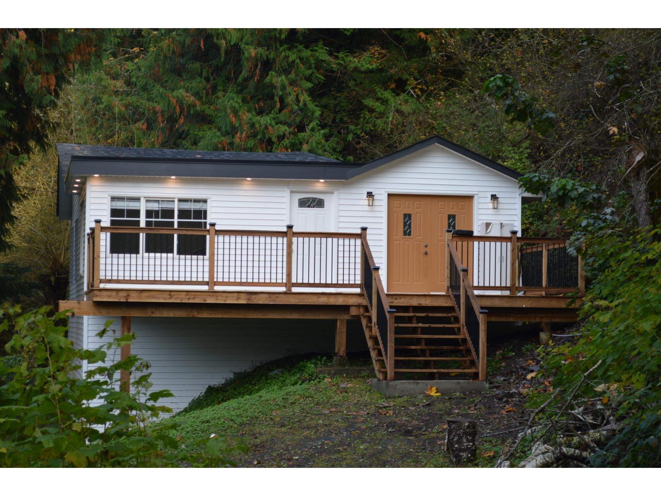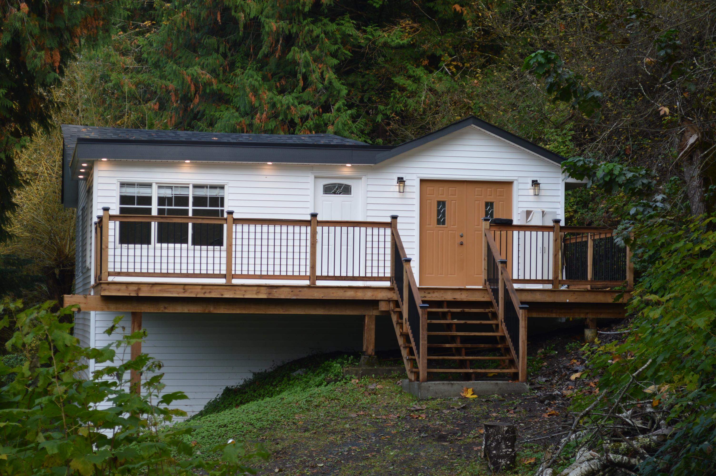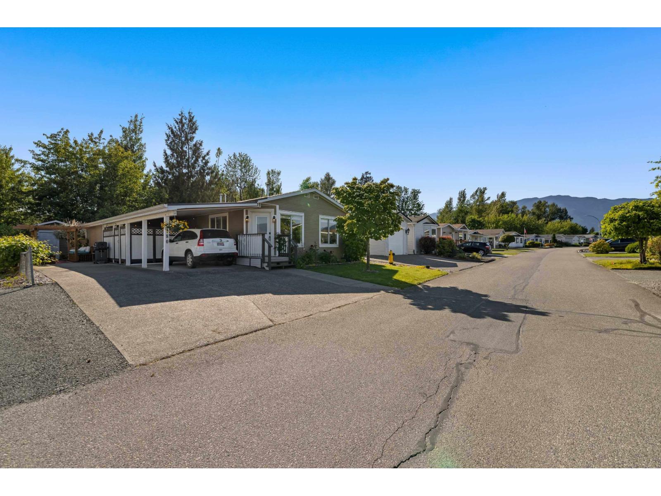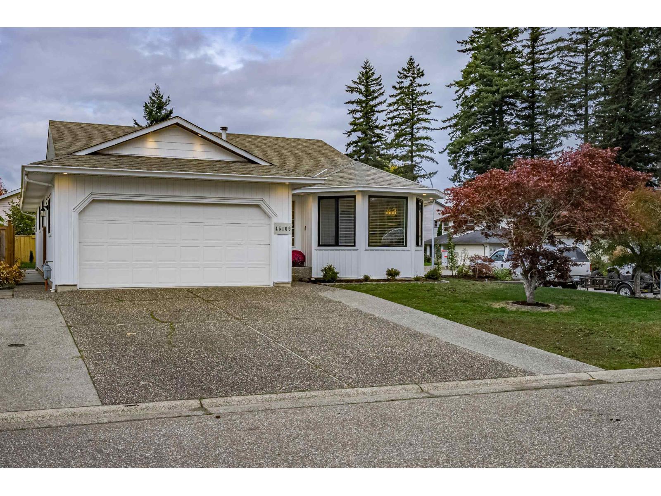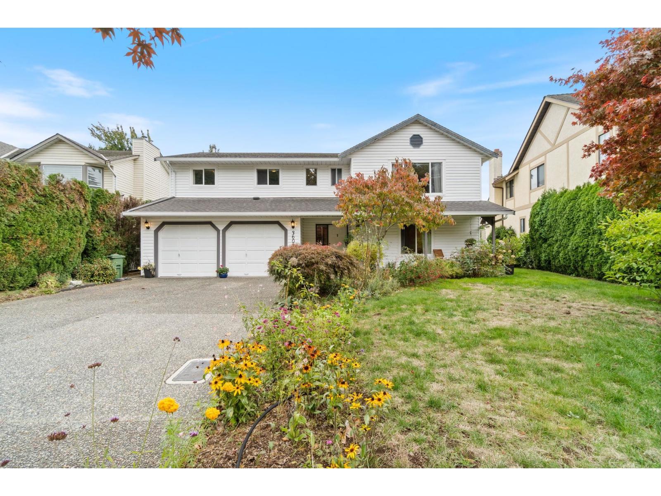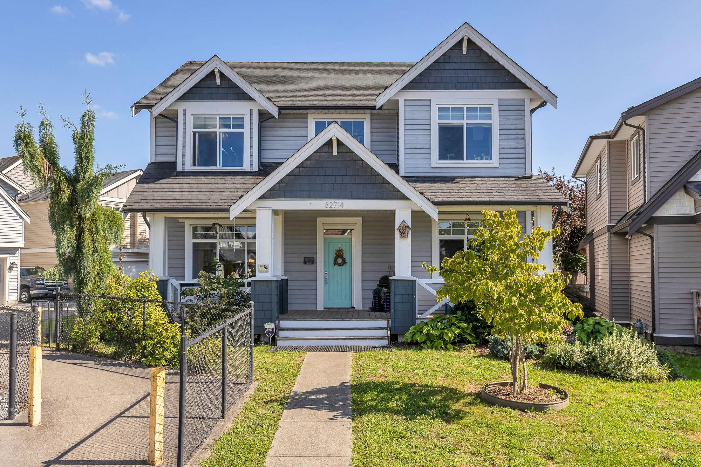Select your Favourite features
- Houseful
- BC
- Abbotsford
- Sumas Mountain
- 4595 Sumas Mountain Road #102
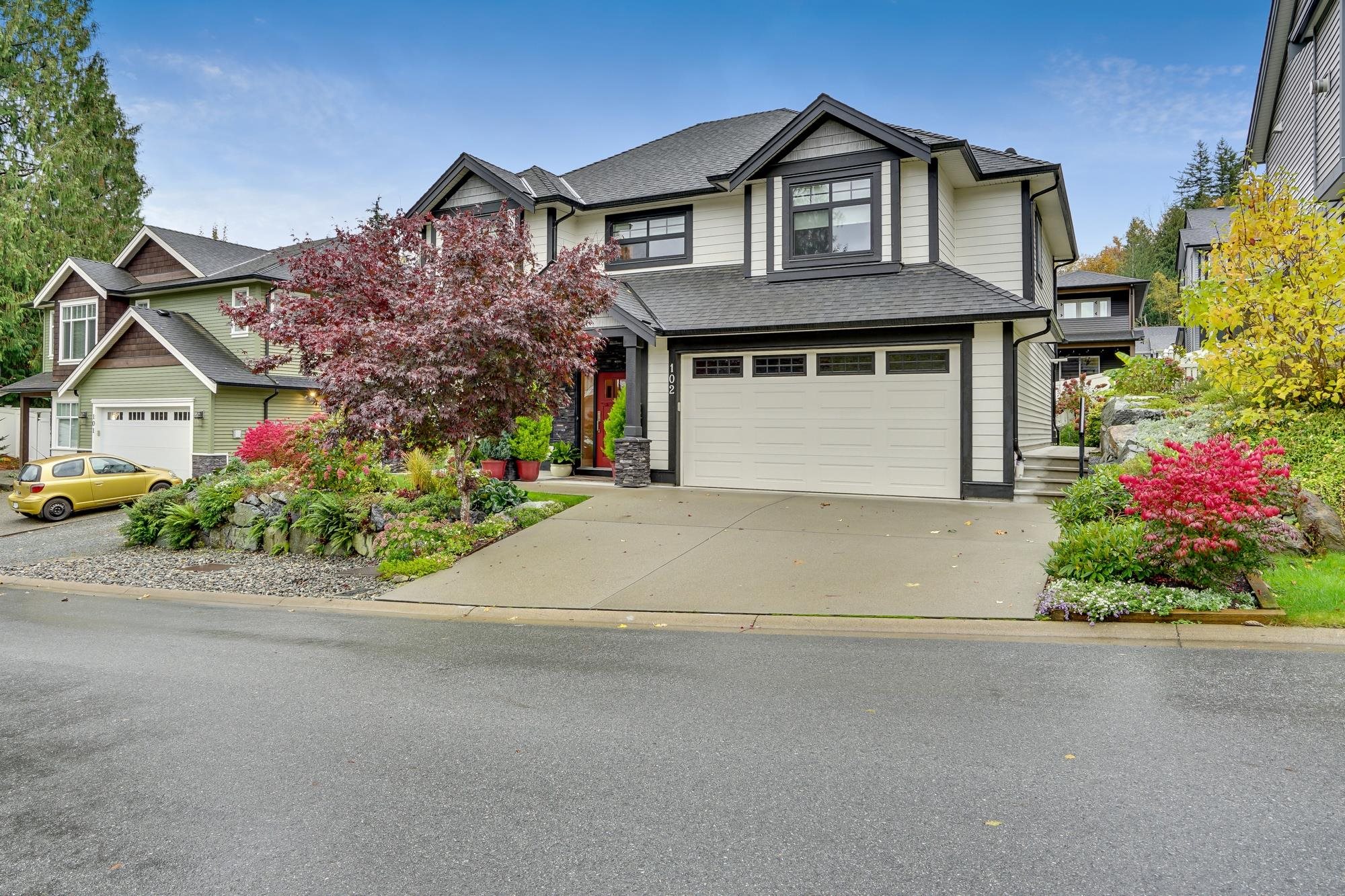
4595 Sumas Mountain Road #102
For Sale
New 13 hours
$1,198,000
3 beds
3 baths
2,600 Sqft
4595 Sumas Mountain Road #102
For Sale
New 13 hours
$1,198,000
3 beds
3 baths
2,600 Sqft
Highlights
Description
- Home value ($/Sqft)$461/Sqft
- Time on Houseful
- Property typeResidential
- StyleBasement entry
- Neighbourhood
- CommunityGated
- Median school Score
- Year built2016
- Mortgage payment
STRAITON MOUNTAIN ESTATES, a Gated 42 lot Sumas Mountain community. Enjoy the less hurried lifestyle, surrounded by the magnificent natural beauty on your doorstep. This custom built basement entry home with 9' ceilings has character built into it. Main floor Great Room combines the Living & Dining areas with a family sized Kitchen & full Island. Large floor-to-ceiling Flat Stone Fireplace accents one wall and huge south facing picture windows featured along another wall. Heritage Style custom Kitchen cabinetry brings a warmth that completes the country ambiance of this Great Room. Huge covered south facing deck. 3 Bedrooms on this floor with the Master Bedroom featuring a 5 pc Ensuite and massive Walk-in Closet. Fully finished lower level with separate entrance, ready for your ideas.
MLS®#R3062361 updated 13 hours ago.
Houseful checked MLS® for data 13 hours ago.
Home overview
Amenities / Utilities
- Heat source Forced air, natural gas
- Sewer/ septic Public sewer, sanitary sewer, storm sewer
Exterior
- Construction materials
- Foundation
- Roof
- Fencing Fenced
- # parking spaces 4
- Parking desc
Interior
- # full baths 3
- # total bathrooms 3.0
- # of above grade bedrooms
- Appliances Washer/dryer, dishwasher, refrigerator, stove
Location
- Community Gated
- Area Bc
- Subdivision
- View No
- Water source Public
- Zoning description Rs3-a
Lot/ Land Details
- Lot dimensions 5812.0
Overview
- Lot size (acres) 0.13
- Basement information Full, finished, exterior entry
- Building size 2600.0
- Mls® # R3062361
- Property sub type Single family residence
- Status Active
- Tax year 2025
Rooms Information
metric
- Foyer 1.499m X 2.692m
- Family room 4.42m X 3.988m
- Mud room 1.651m X 4.242m
- Den 3.454m X 3.531m
- Recreation room 3.734m X 5.055m
- Living room 4.699m X 4.851m
Level: Main - Walk-in closet 2.134m X 3.785m
Level: Main - Bedroom 3.099m X 3.454m
Level: Main - Kitchen 2.667m X 3.454m
Level: Main - Primary bedroom 4.216m X 3.734m
Level: Main - Dining room 3.124m X 4.242m
Level: Main - Laundry 1.702m X 2.134m
Level: Main - Bedroom 3.429m X 3.429m
Level: Main
SOA_HOUSEKEEPING_ATTRS
- Listing type identifier Idx

Lock your rate with RBC pre-approval
Mortgage rate is for illustrative purposes only. Please check RBC.com/mortgages for the current mortgage rates
$-3,195
/ Month25 Years fixed, 20% down payment, % interest
$
$
$
%
$
%

Schedule a viewing
No obligation or purchase necessary, cancel at any time
Nearby Homes
Real estate & homes for sale nearby

